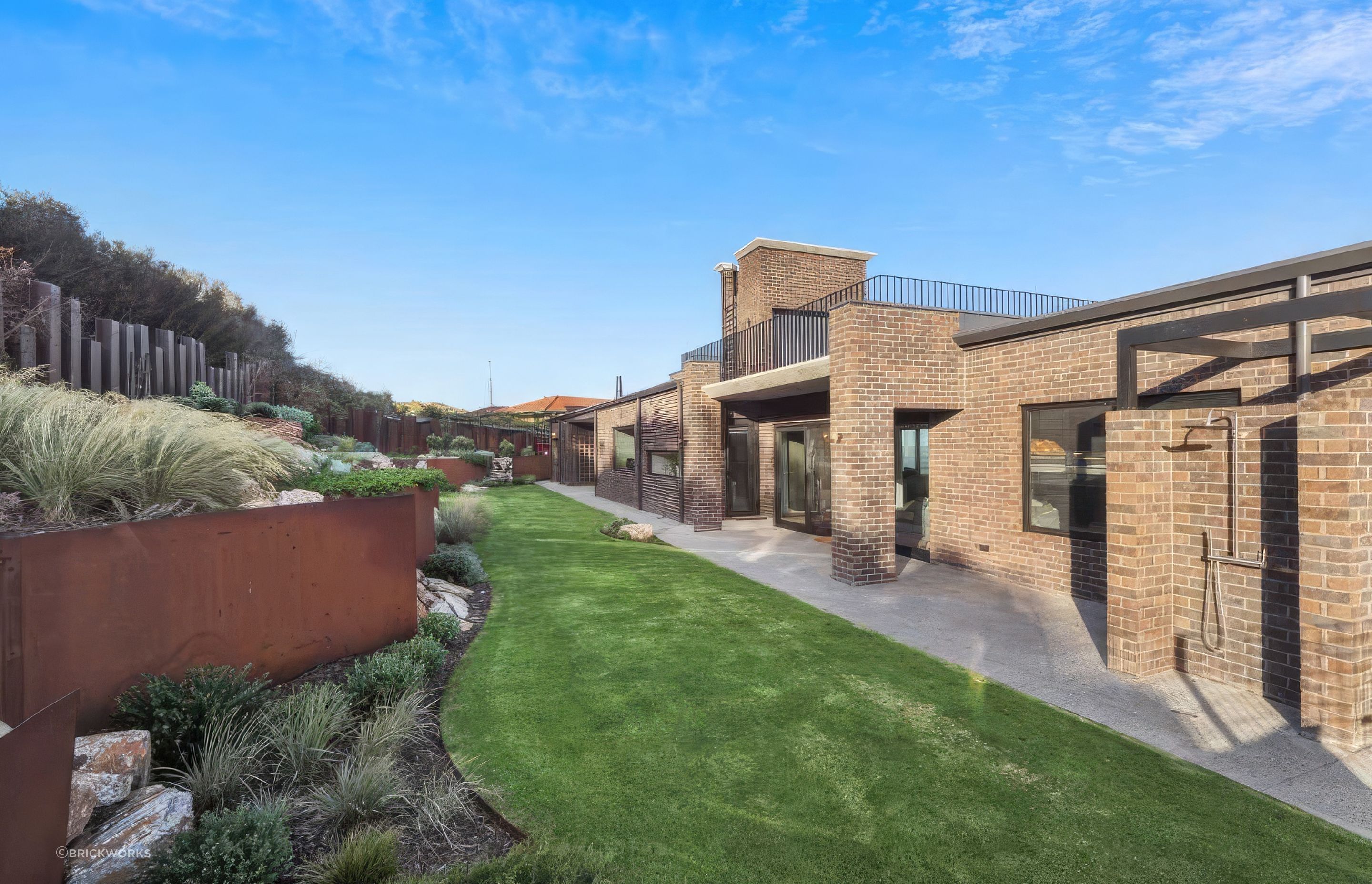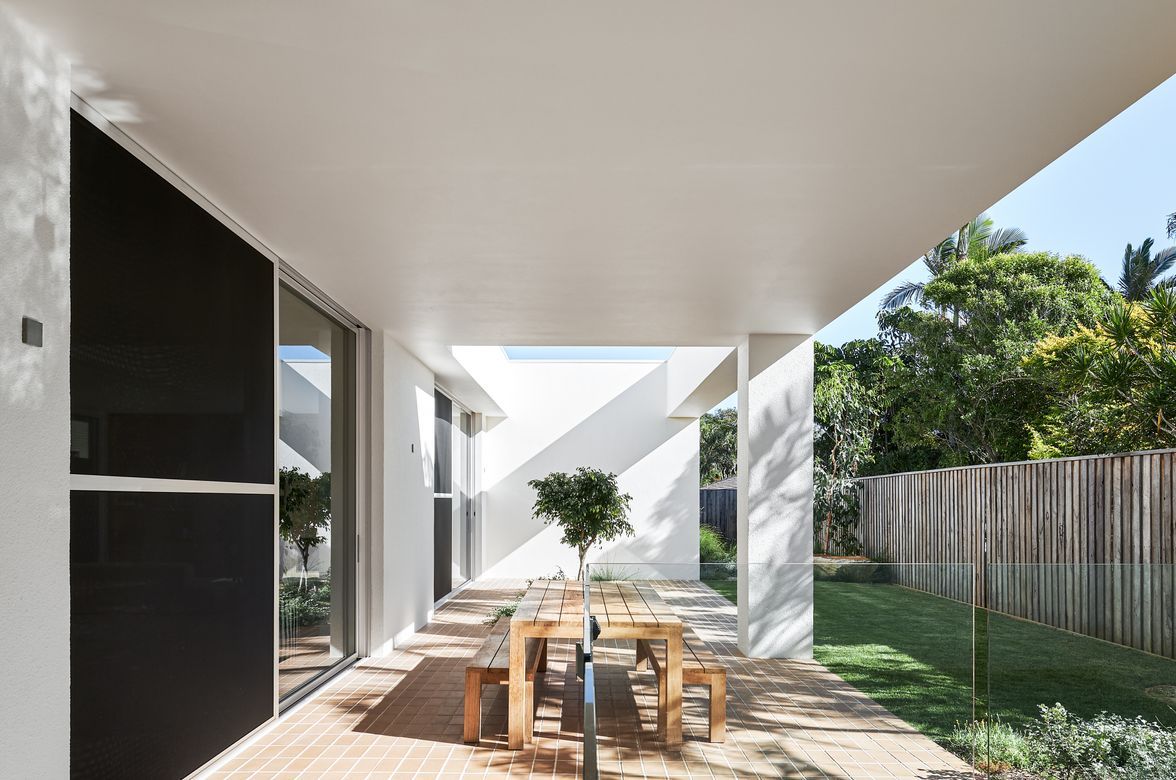Augusta House
By Brickworks

Implementing an environmentally embedded palette, this Western Australian home completely coalesces with nature through its considered materiality and eco-conscious design.
- LOCATION Leederville, WA
- ARCHITECT Joseph Calasara
- PRODUCT Daniel Robertson Hawthorn in London
On the brink of Australia’s western shores and a willowy peppermint forest, Augusta House by Joseph Calasara sits peacefully between the two biomes. The hyper-functional, single-storey home sees architect Joseph Calasara of Webb & Brown-Neaves bring the natural elements into a project that appreciates its surrounding landscape.
Carbon neutral Daniel Robertson bricks envelop the house, complementing the textural timber of the nearby peppermint trees. Over the course of the day, the bricks’ chameleonic nature comes out, camouflaging the home through the changing sun aspect and protecting the residence from the harsh coastal environment. Concrete slabs and matte black metals assert the significance of the brickwork while showcasing the home’s cascading rocky landscape. Inside pays homage to the outside, incorporating soft greens, deep timbers and black accents to emulate the home’s pre-existing elements.
This home has five bedrooms and multiple living and dining areas and is refreshingly spacious without feeling empty. A structural staircase spirals from the courtyard and floating verandah to a rooftop terrace with 360-degree views, offering a secluded space with views of the layered garden to recline amongst the native wildlife.
Biophilic interiors enhance the space’s liveability and unique atmosphere, fostering a seamless open flow throughout the home. Central to the design are the cascading windows that open up to an expansive view of the surf, making the main living area a core highlight of the home. The wraparound views embellish the interior’s eccentricity, seizing the design opportunities presented by the surrounding environment.
Acknowledging the significance of coastal erosion and bushfire protection, Augusta House was crafted with longevity at the forefront of its design. With sustainable building materials, rainwater storage, concrete slabs and steelwork, the home was built to gradually change with the landscape while maintaining all structural integrity. Utilising raw materiality in the design approach, the project pays tribute to the nuances of Australia’s natural environment.
Augusta House peacefully coexists with its surrounding environment, blending in seamlessly within the coastal landscape and celebrating the unique beauty of the Australian lifestyle.
“Over the course of the day, the bricks’ chameleonic nature comes out, camouflaging the home through the changing sun aspect and protecting the residence from the harsh coastal environment.”




Professionals used in
Augusta House
More projects from
Brickworks
About the
Professional
Brickworks is one of the Australia’s largest and most diverse building material manufacturers, housing some of the Australia’s best-known building material brands.
With a broad product portfolio and manufacturing and sales facilities across Australia and North America, Brickworks Building Products is uniquely placed to service the demands of the building industry.
We make beautiful products that last forever. Our products include clay bricks and pavers, concrete masonry blocks, retaining wall systems, stone, cement, precast concrete panels, concrete and terracotta roof tiles, timber battens, terracotta façades and specialised building systems.
Our commitment is to inspire, support, create and build better environments and places for our customers and communities. All integral to our clear vision to become the world’s best building product company.
- ArchiPro Member since2022
- Follow
- Locations
- More information





