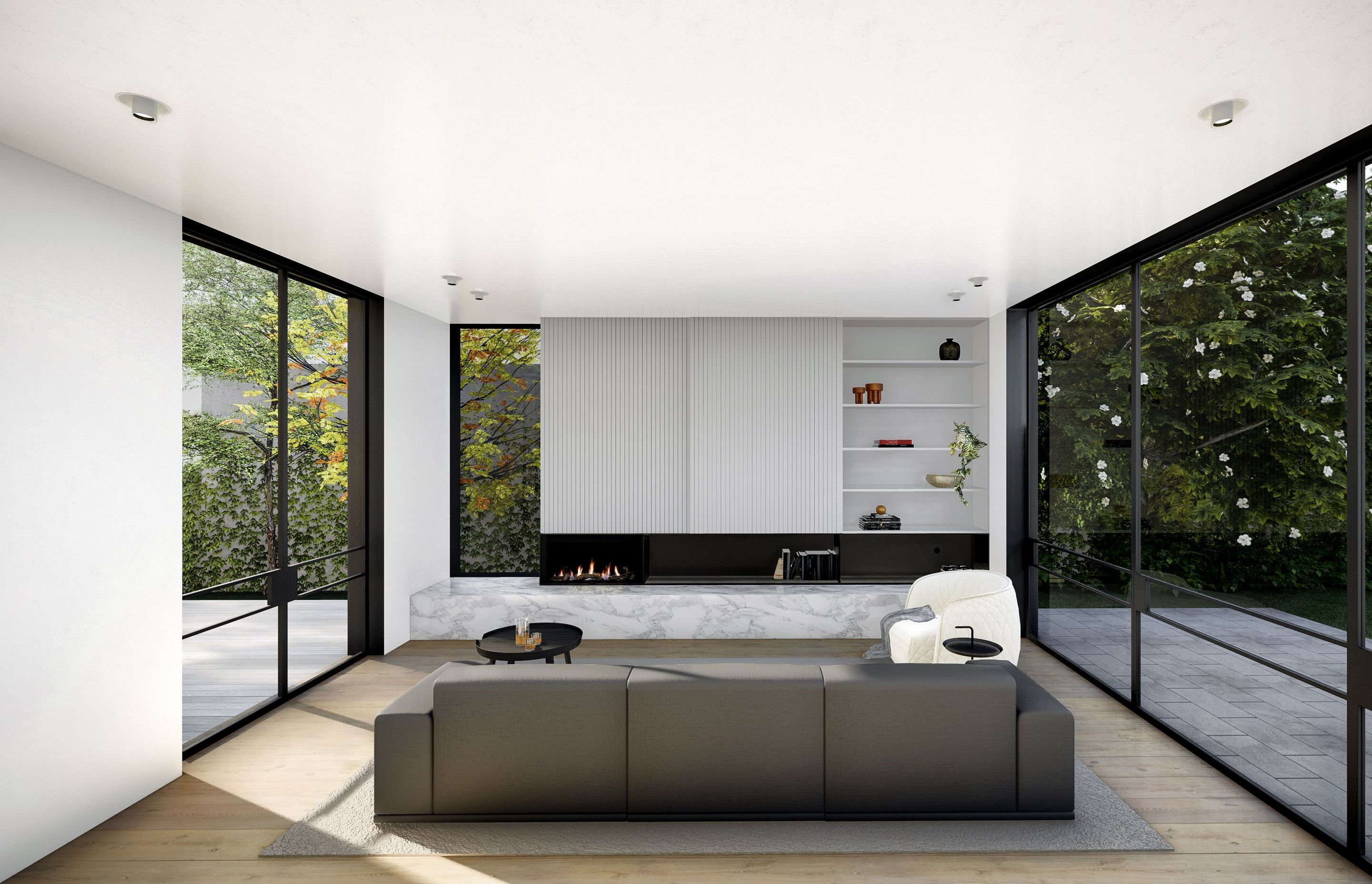Malvern East
By Eliza Blair Architecture

Heritage homes are sought after for their grand proportions and charming period details, but they often don't facilitate our more laid-back lifestyles where we love to entertain indoors and out and feel connected to the garden. A striking addition to this heritage home provides its owners with a new light-filled living space and additional bedrooms while flattering the original home's proportions and form.
The roofline of this new two-storey addition follows that of the original house, appearing like a subtle drop shadow from the street and a polite nod to the qualities of the original home. The upper storey in black timber rests on a solid brick podium, which complements the red brick of the original home.



Professionals used in
Malvern East
More projects from
Eliza Blair Architecture
About the
Professional
Eliza Blair Architecture is a collaborative design practice working across metropolitan, rural and coastal Victoria. We are dedicated to creating beautiful spaces that reflect our client's lifestyles and values, combined with our core values of purpose and sustainability.
We love to seek out design opportunities that may arise from the characteristics of the site, as well as the particular nuances of how our clients live.
- Year founded2016
- ArchiPro Member since2022
- Follow
- Locations
- More information







