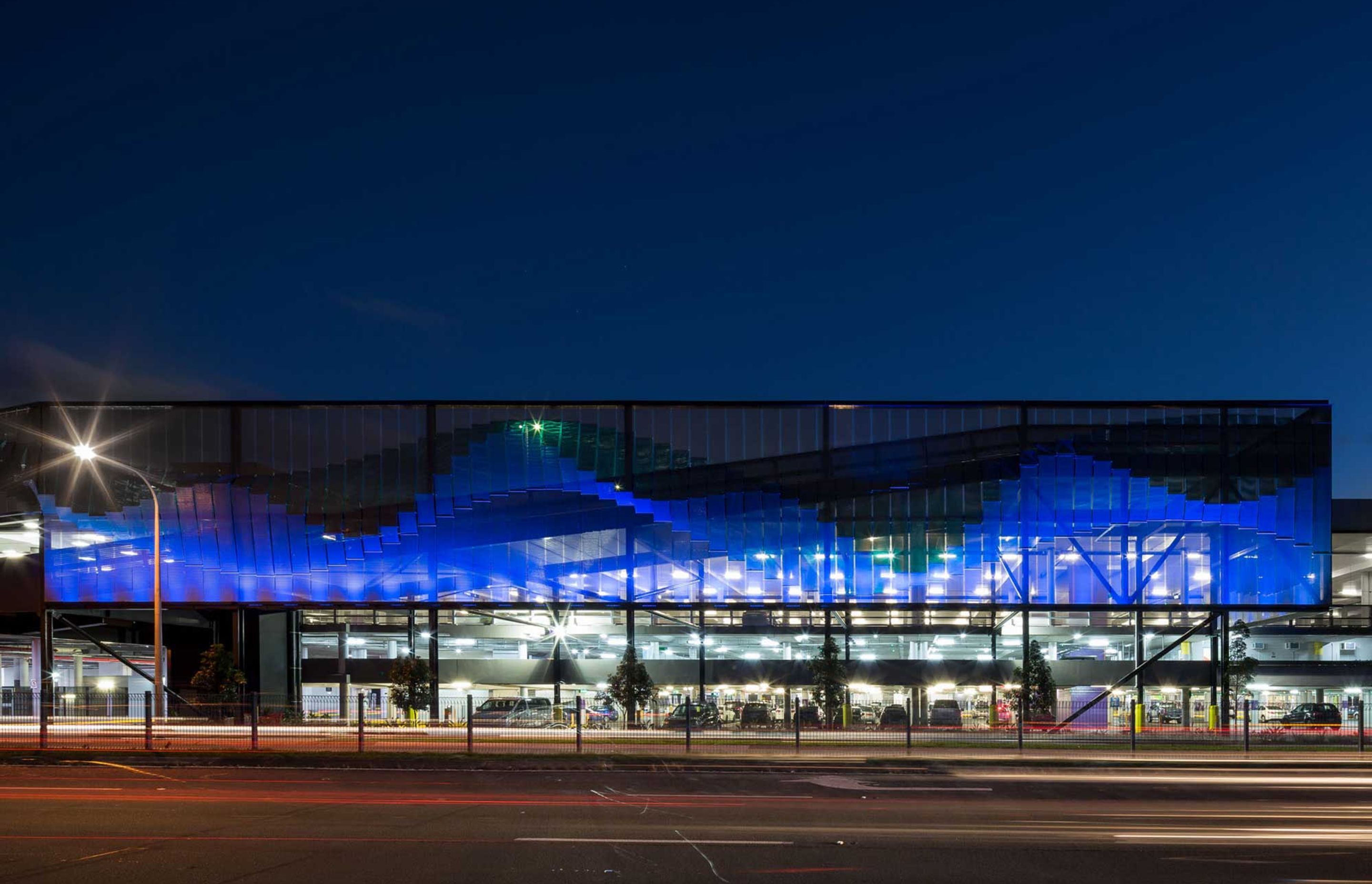Bold Waves for Pacific Fair Car Park
By Kaynemaile

When Scentre Group's design team approached Kaynemaile with the concept for Pacific Fair it seemed like a perfect match. Initially designed with a rigid metal panel in mind it soon became apparent that the traditional rigid material lacked the fluidity the designers needed. Additionally, the requirement for a substantial sub-frame to support a metal panel-based system had increased the project costs significantly.
One of the unique characteristics of Kaynemaile is that it can be made to any height or width in a seamless piece (thanks to our patented manufacturing process) – this meant it easily worked with the pre-determined structural frame heights and gave the designers the flexibility they needed to explore new concepts.
As the Gold Coast of Australia has a sub-tropical climate, using a material that cut heat but maintained air flow was also crucial for this project . Kaynemaile significantly reduces both radiant heat through direct sunlight (EMR) and thermal conductive heat from entering the interior of a building by up to 75%. This gives you the ability to let daylight in and manage the passive solar gain—all while maintaining visual transparency.
With Scentre Group encouraged by the early material tests our fabrication team quickly turned out prototypes for review — a fast track process that gave the client confidence to progress further with the design.
Kaynemaile’s collaborative approach extended into the detailing phase as we developed a unique fixing system to work with the client’s design, giving adjustability on site and allowing for easy installation and maintenance over time.
“We were really impressed by the speed with which Kaynemaile expedited the project. The timeframe for this facade was six months and Kaynemaile succeeded in delivering within four” said Scentre Group’s Stephen Simpson.
Drawing inspiration from the waves and golden sand of the nearby Pacific Ocean the three-dimensional facade features two layers of mesh, providing a different scene from day to night along the busy boulevard. During the day the sun sparkles off the ten million or so individual rings of the champagne coloured front screens. At night the rear layer of translucent sea green coloured mesh creates a rippling wave, highlighted by well-placed architectural lighting as well as the ocean breeze.
The three-dimensional facade was designed as a series of vertical strips with stepped projecting depths which combine to form the large wave pattern. Each vertical strip has a protruding section of champagne coloured mesh as well as a flat section at the top and bottom. The vertical strips catch the sunlight differently as a result of the varied projection depths across the width.
At the rear of each protruding section is a layer of sea green mesh glimpsed through the front strips during the day and lit from the back at night for dramatic effect. The view is different again from the inside of the parking garage with the sea green mesh wave running along the entire width.
Although each vertical strip has different projecting dimensions they were all designed and fabricated to enable a fast install, with all the mounting cables and Kaynemaile mesh joined together as a strip ready to go out of the box. This meant the strips could be installed easily at any point along the facade as areas on the site became available or closed out depending on site requirements, deliveries and landscape works. This dramatically cut the install time and labour required, significantly reducing costs. Along with the three-dimensional screens the main facade also features a Kaynemaile Obsidian Black coloured flat screen – a seamless single piece measuring 50 metres (164 feet) wide by 9 metres (29-1/2 feet) high. This screen was lifted and fixed off in a day by hand without the need for site cranes or specialised lifting equipment.
Stephen Simpson, Scentre Group’s Regional Manager Design Projects sums up this project best: "Using Kaynemaile really invigorated this project for us. It turned a car park into a compelling architectural statement’.
This project was truly a collaborative end to end solution which transformed a utilitarian car park into a stunning visual landmark.
Design: Kaynemaile & Scentre Group Design
Installation: Auzmet Architectural
Photography: Angas Martin
Location: Gold Coast, Australia
Products used in
Bold Waves for Pacific Fair Car Park
Professionals used in
Bold Waves for Pacific Fair Car Park
More projects from
Kaynemaile
About the
Professional
Kaynemaile is a unique solution for interior and exterior screening.
Recently winning two awards at the Architizer A+Products Awards and being named an honoree in three categories at the Fast Company Innovation by Design 2024 awards, the award winning RE/8™ bio-circular architectural mesh is New Zealand made, ISCC PLUS certified and 100% recyclable.
Kaynemaile’s unique manufacturing technique means that we can produce screens to any dimension, giving design freedom and cost efficiency.
- Year founded2006
- ArchiPro Member since2023
- Follow
- Locations
- More information












