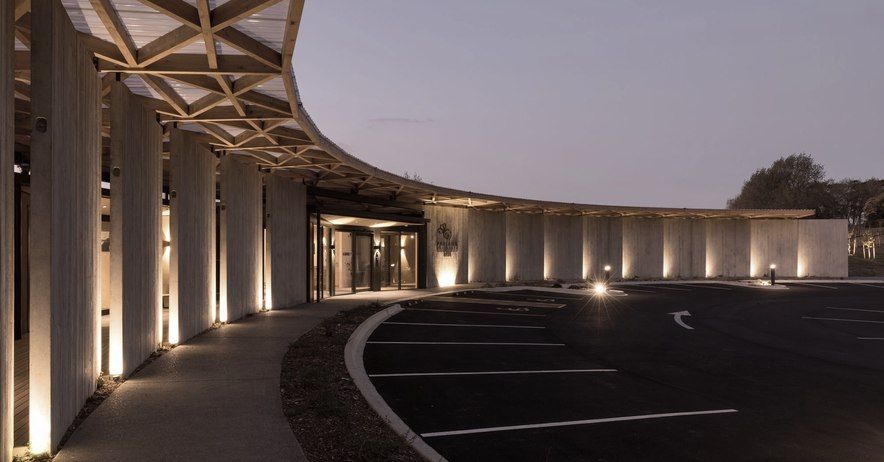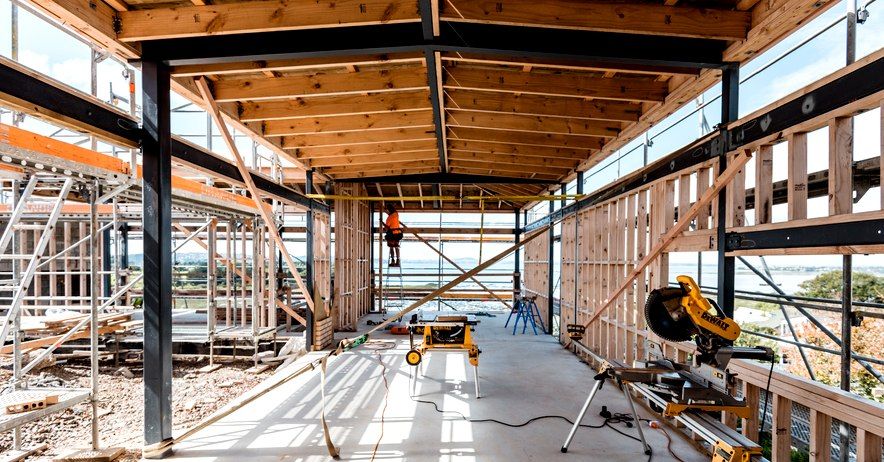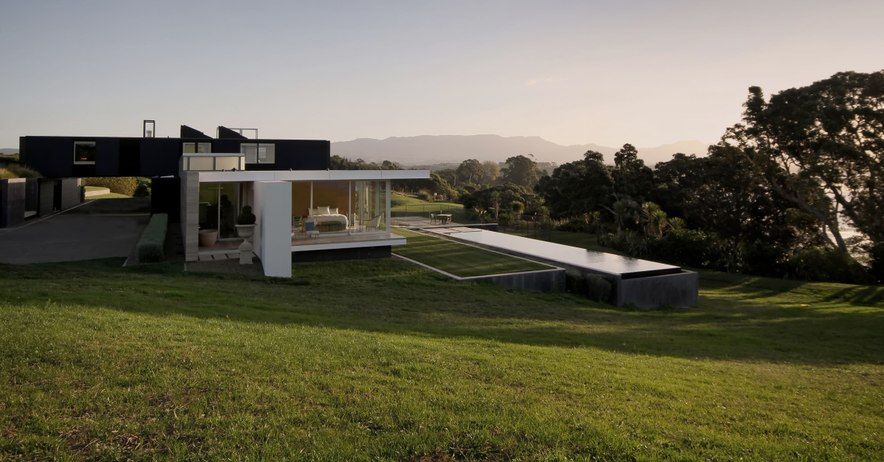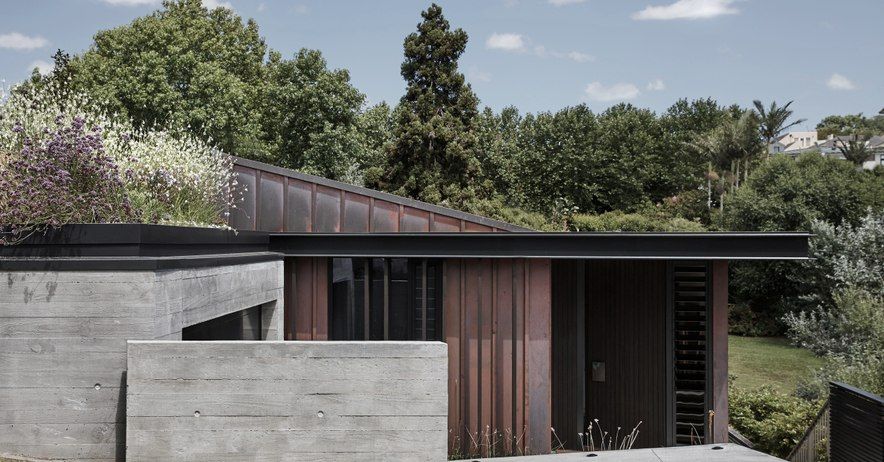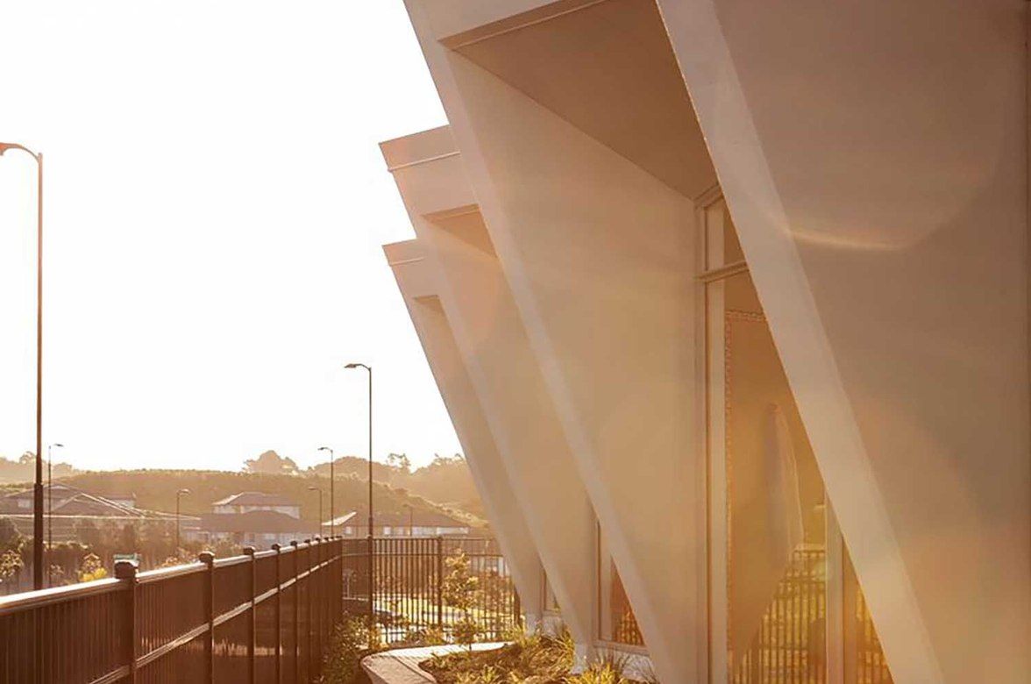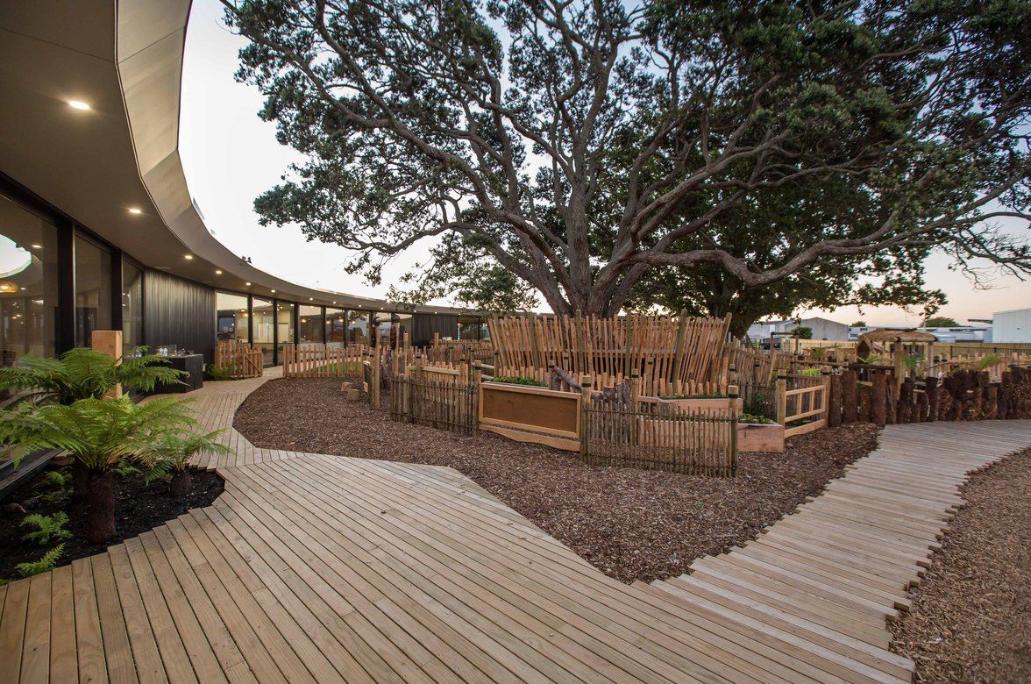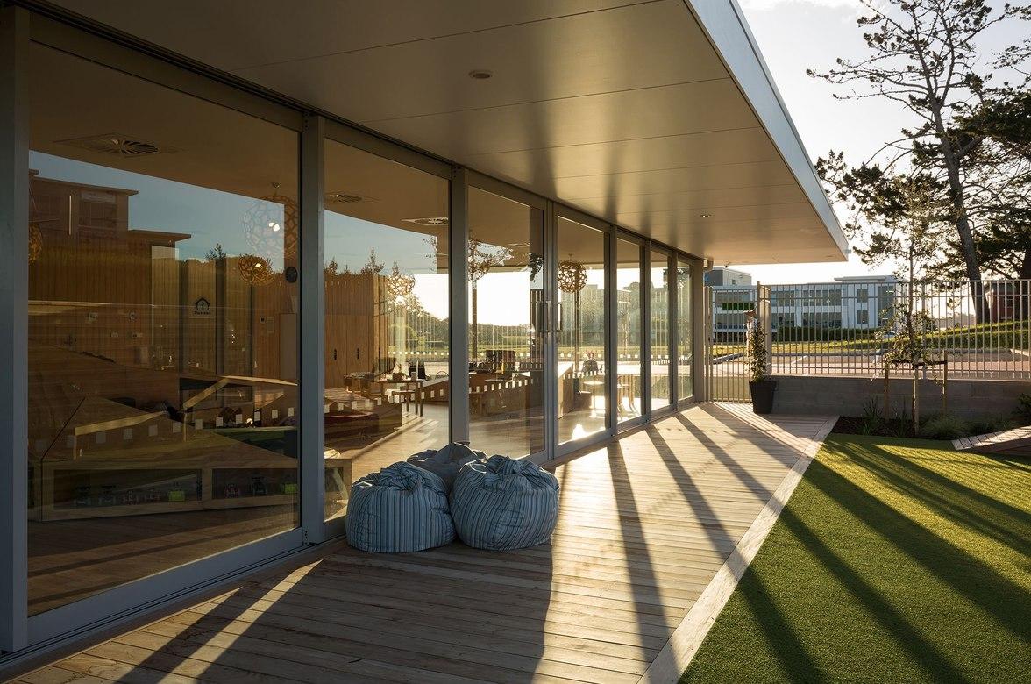Campbell’s Bay Early Learning Centre
By Smith Architects
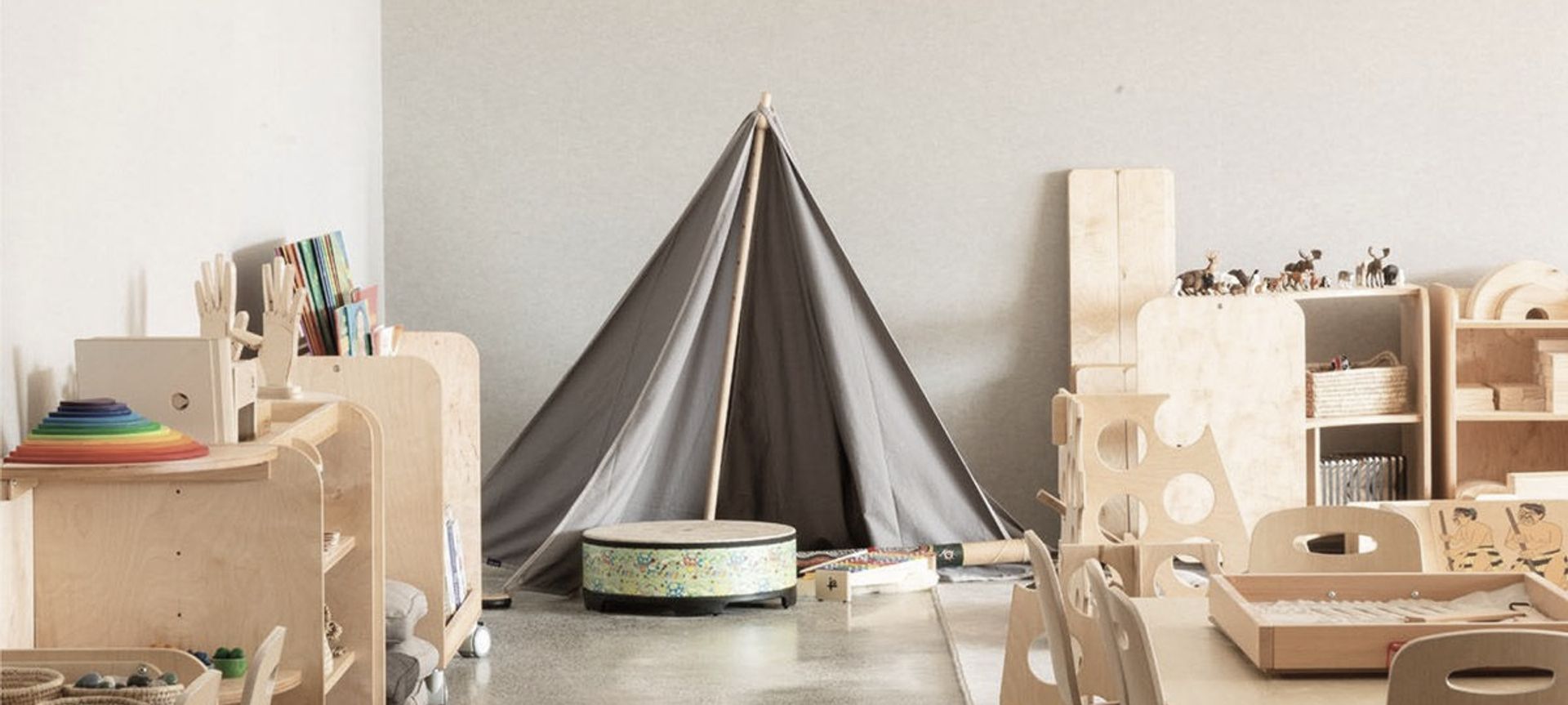
Campbell’s Bay Early Learning Centre is a bespoke, aesthetically designed Early Learning Centre, incorporating a historic church in tranquil native bush surroundings, located close to the village centre. The building nestles into its hillside setting, using greenery and embankments to carefully conceal its 32 car parks and 150 child capacity, leaving a light touch on the surrounding residential neighbourhood.
The original site was home to a church built in 1949 which, since 2013, has been closed due to seismic safety issues. The church has been reinstated back into the community in the form of a centre, while the Early Learning Centre and administration facilities are located in an existing basement and a new addition which blends into the unique hillside site.
It was important throughout the design process that the ecclesiastic character and architectural features of the church remained legible, so that the history of the building and site remained part of the new design. The lower basement level has been screened with earth and planting, for it was felt that the later basement addition detracted from the overall architectural integrity of the original church form.
The overall structure has been upgraded so that it now meets seismic regulations. Through seismic upgrading, many of the heritage features of the church were able to be retained. Where the windows have been made into full height doors on the playground side, a herringbone pattern matching the brickwork has been added to the glass where the original brickwork was to retain the memory of the original, and the removed bricks have been used to create the reception screen.
The successful and sensitive transformation of the heritage church into a childcare and community centre has been achieved through the reinstation of the knave and steeple as the key architectural features of the site. The new addition – housing the childcare centre, is a low curved form which uses greenery and transparency to harmoniously blend the new building with its native bush surroundings. The entire new addition is covered by a green roof, so from the road the site is just as green as the original site. The intention is that the new addition would not compete with the church, but rather remain submissive in contrast to the distinctive character of the church.
The overall design has been well considered in terms of sustainability and providing healthy indoor environments for both children and teachers. Extensive glazing across the new addition means classrooms receive plenty of natural ventilation and daylight. Low VOC, responsibly sourced materials have been used throughout the centre to ensure the centre maintains a high indoor air quality. The site is extensively landscaped, and 50% of stormwater goes to soakage in the roof and playground for watering plants.
Client: Campbell’s Bay Early Learning Centre
Location: Campbell’s Bay, Auckland,
New Zealand
Construction cost: Confidential
Area: 2571m²
Programme: Completed 2019
Project Team: Phil Smith
Construction by: 505 Construction Ltd
Landscaper: Natural Habitats
Image Credit: Mark Scowen
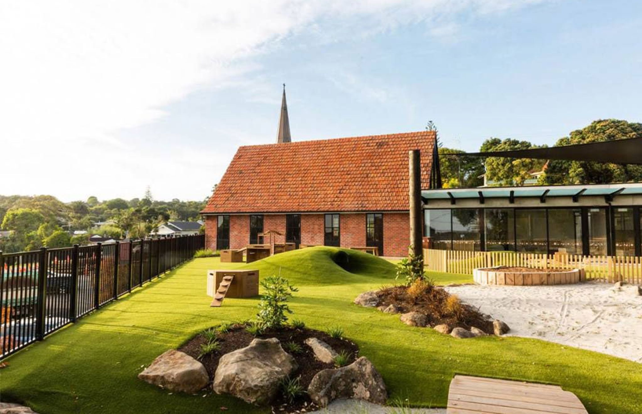
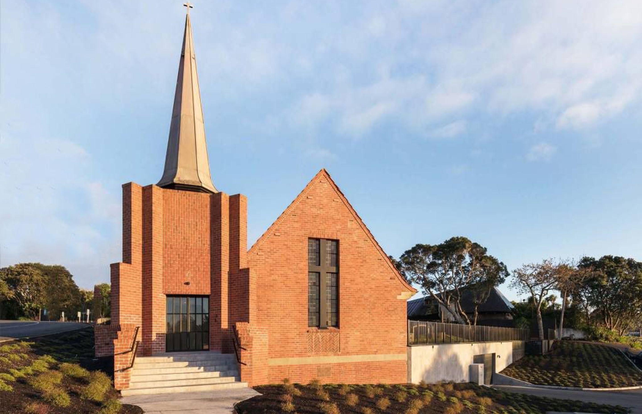
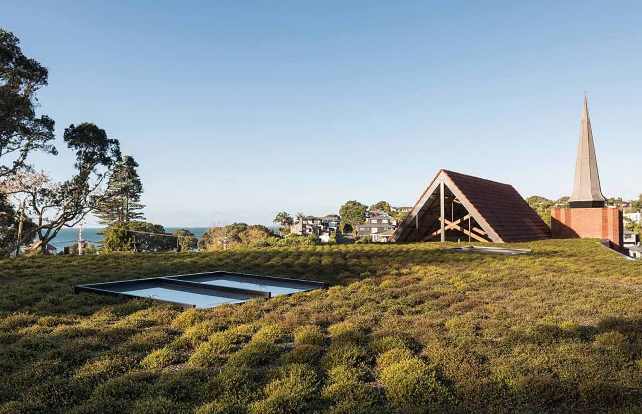
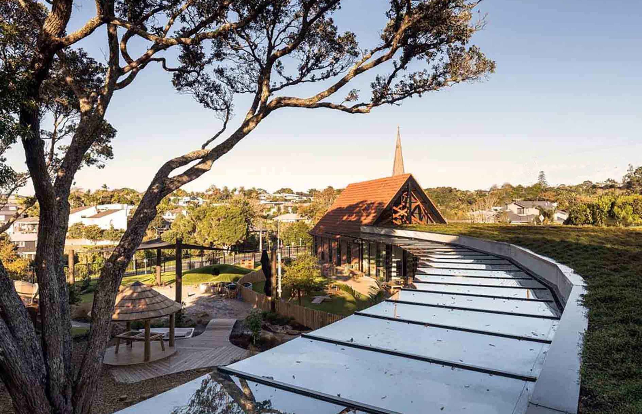
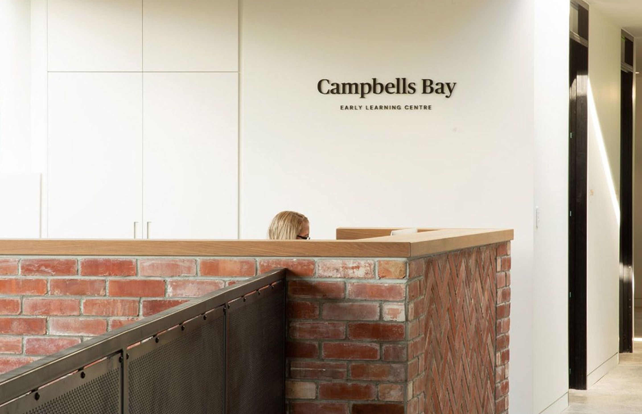
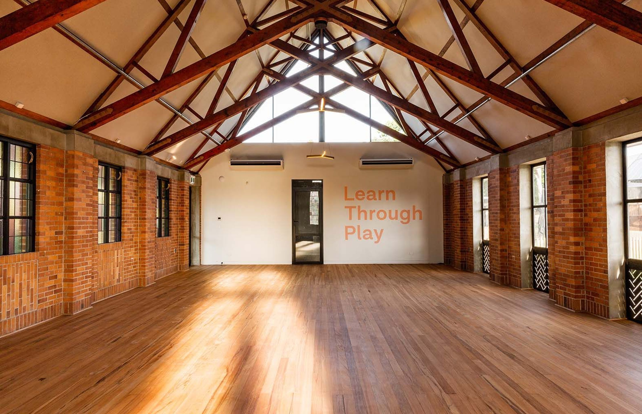
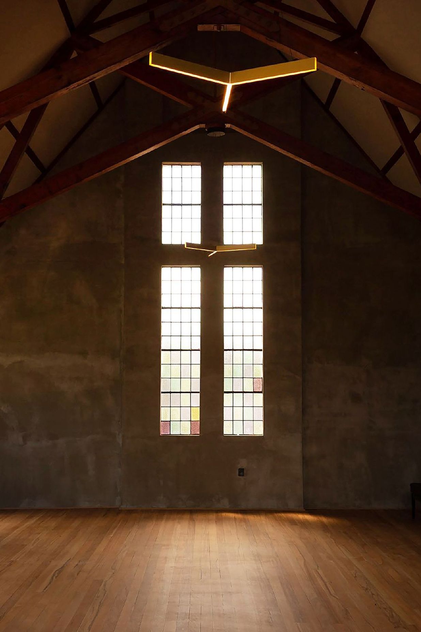
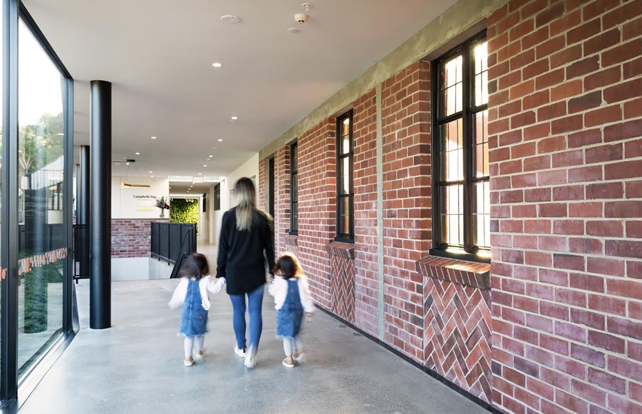
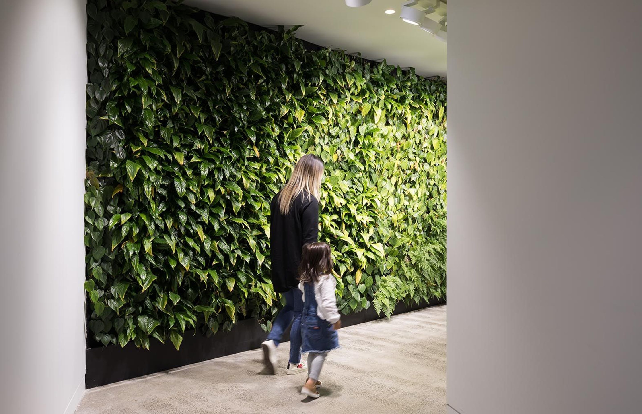
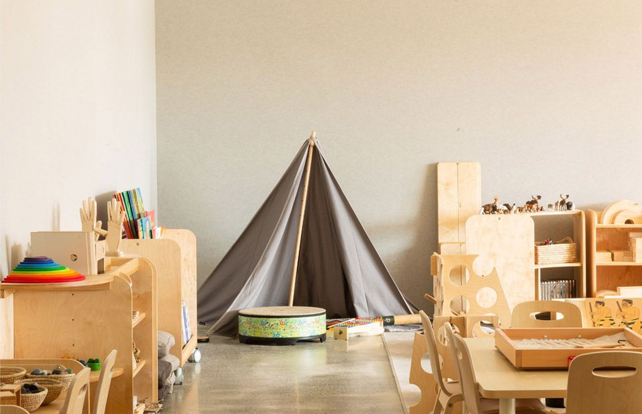
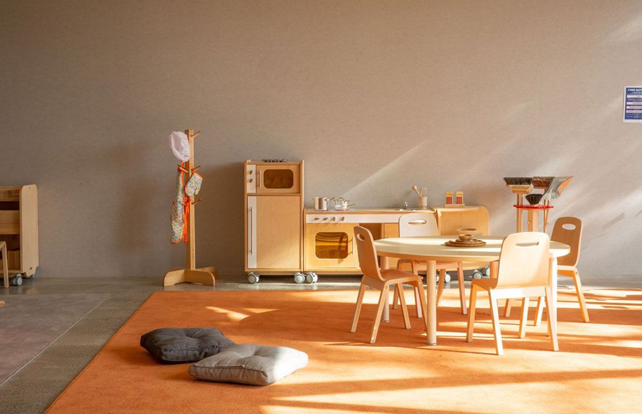
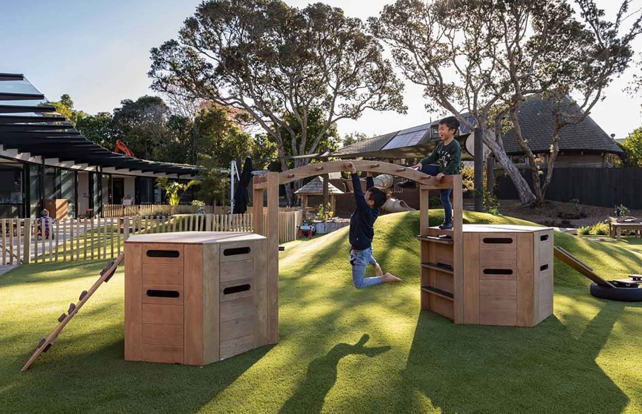
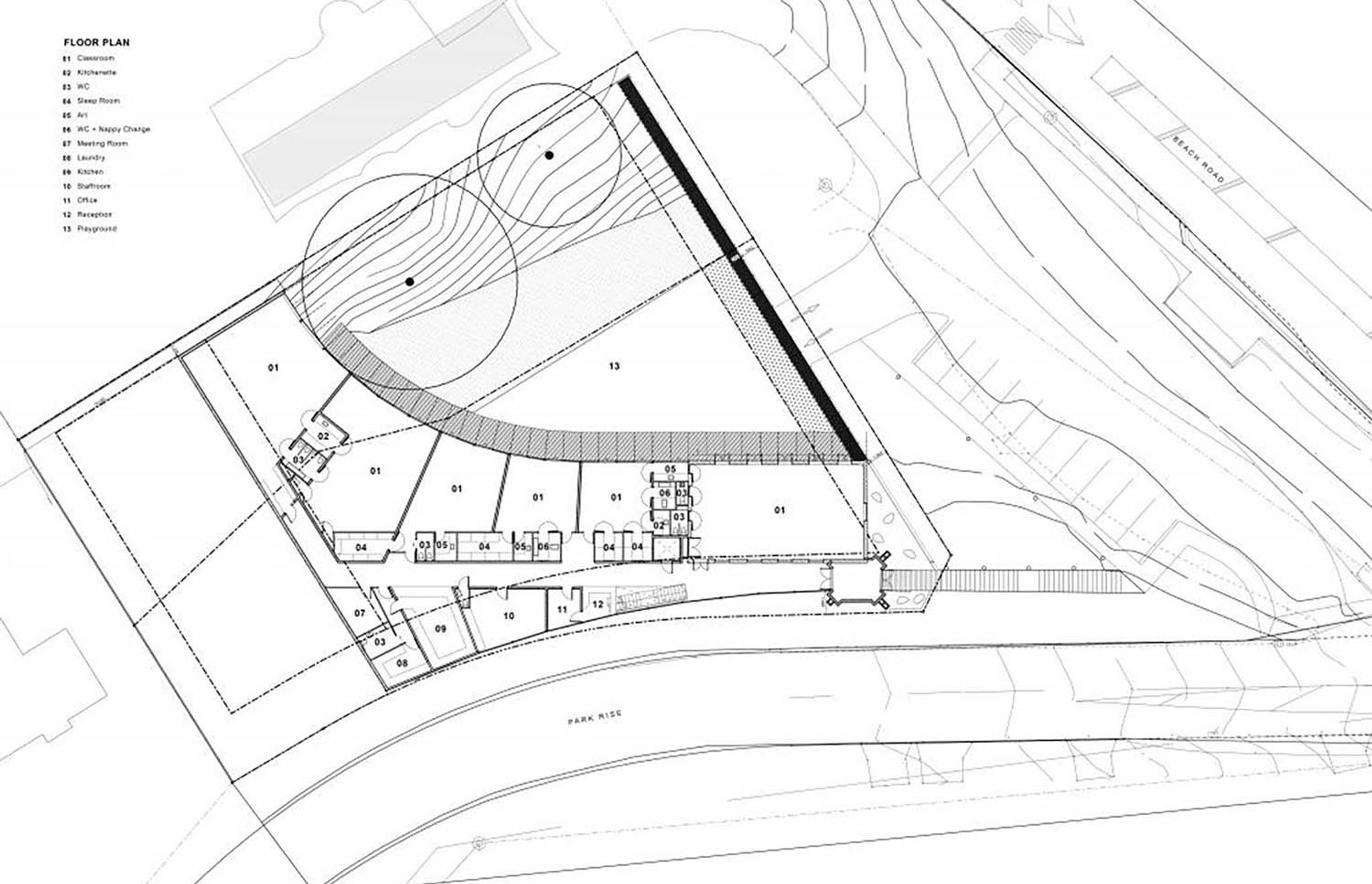
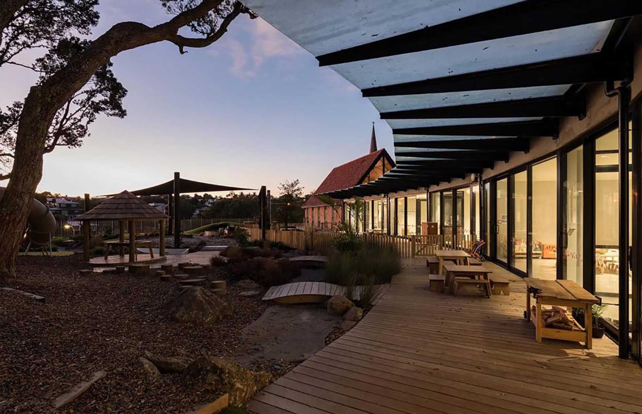
Professionals used in
Campbell’s Bay Early Learning Centre
More projects from
Smith Architects
About the
Professional
Smith Architects is an award-winning international architectural practice creating beautiful human spaces that are unique, innovative and sustainable through creativity, refinement, and care.
Phil and Tiffany Smith established the practice in 2007. We have spent more than two decades striving to understand what makes some buildings more attractive than others, in the anticipation that it can help us design better buildings.
Recent advances in neuroscience and psychology have enabled scientists to unlock some of the reasons why we find certain works of art, objects and environments more attractive than others, and at the heart of it is simple Darwinian theory: if we find something attractive we will be more likely to choose that thing over another – be it a painting, a piece of music, a landscape or even a building.
At Smith Architects, we use these learning to inform our designs, striving to create beauty in everything we do, in the belief that beautiful spaces create better environments for human beings or ‘beautiful human spaces’.
We carefully integrates architectural, landscape, interior and furniture design skills to ensure projects achieve an holistic integrity that meets our client’s needs. At the core of our design rigour, we believe that modern, sustainable, research-based design delivers a successful project with innovative solutions that work for our clients.
Our Auckland, New Plymouth, and Arrowtown offices design and deliver projects ranging from refurbishments to new-builds; from domestic scale to urban master plans; from conception to completion. Our experience covers a broad range of typologies – masterplans, mixed-use schemes, residential; offices; cultural; educational; healthcare and childcare.
We work with a diverse client base, including developers, private, government and charities and have experience of working with multiple stakeholders on challenging sites around the world.
We are a member of the New Zealand Institute of Architects (NZIA), the Royal Institute of British Architects (RIBA), the New Zealand Green Building Council (NZGBC), Site Safe New Zealand, and the Sustainability Business Network.
- ArchiPro Member since2014
- Associations
- Follow
- Locations
- More information

