Cathedral Grammar Junior School, Christchurch
By Carter Holt Harvey
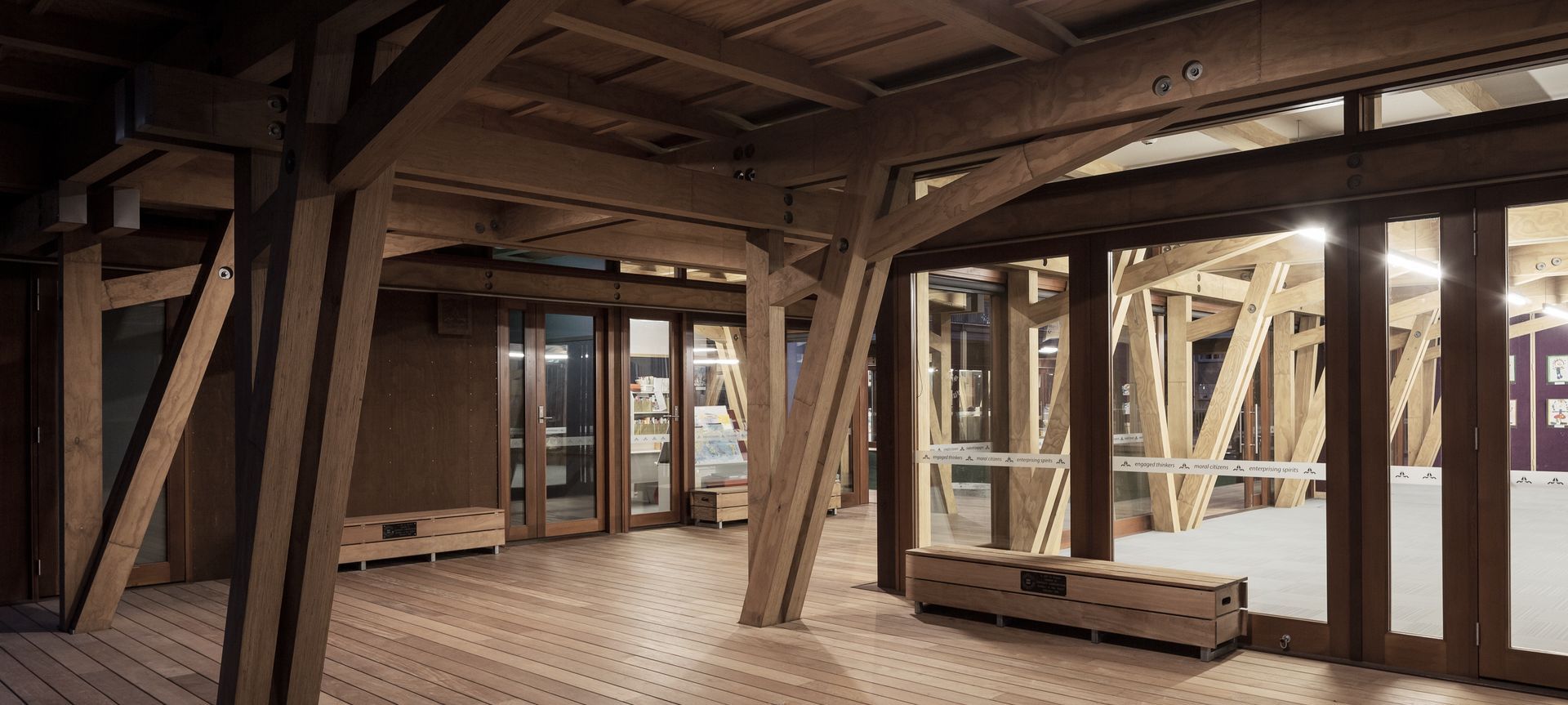
ENGINEER: Ruamoko Solutions
ARCHITECT: Andrew Barrie Lab and Tezuka Architects
BUILDER: Contract Construction
FABRICATOR: Timberlab Solutions
Replacing a much-admired historical building with a modern interpretation is both a heavy responsibility and a rare opportunity.
The ambitious design for a ‘garden school’ in the Garden City, perfectly suited to its site next to Hagley Park, made extensive use of exposed Futurebuild® LVL to create a warm and beautiful interior space, while conveying the reassuring solidity of the structure.
The Cathedral Grammar Junior School transcends stereotypes of a school environment and challenges preconceptions of timber’s place in large scale construction. Where the old was revered for its historical significance, the new is remarkable for its engineering innovation, elegance and timelessness.
Cathedral Grammar Junior School is a showcase for timber engineering, sustainability, carpentry and craftsmanship. The building is unique both for its extensive use of timber-to-timber connections and for the sheer scale, degree and detail of prefabrication. Complex layers of fully pre-cut interlocking Futurebuild LVL frames remain exposed as the major architectural feature.
The precise fabrication of Futurebuild LVL, completed by Timberlab Solutions, enabled every timber element to be meticulously designed to ensure structural performance and perfect fit, right down to the smallest hole and rebate. Contract Construction carried out a trial assembly before the frames went into full scale production. All joints were assessed for tightness and accuracy, with the assembly sequence planned so the frames could be put together quickly and accurately. The precision of the completed LVL structure meant even the regular roof timbers could be exactly pre-cut off-site, saving time, money and waste.
This exceptional building has since won multiple accolades, including the Overall Supreme Award, Commercial Architecture Excellence Award and Highly Commended Engineering Innovation at the 2017 NZ Wood Timber Design Awards.
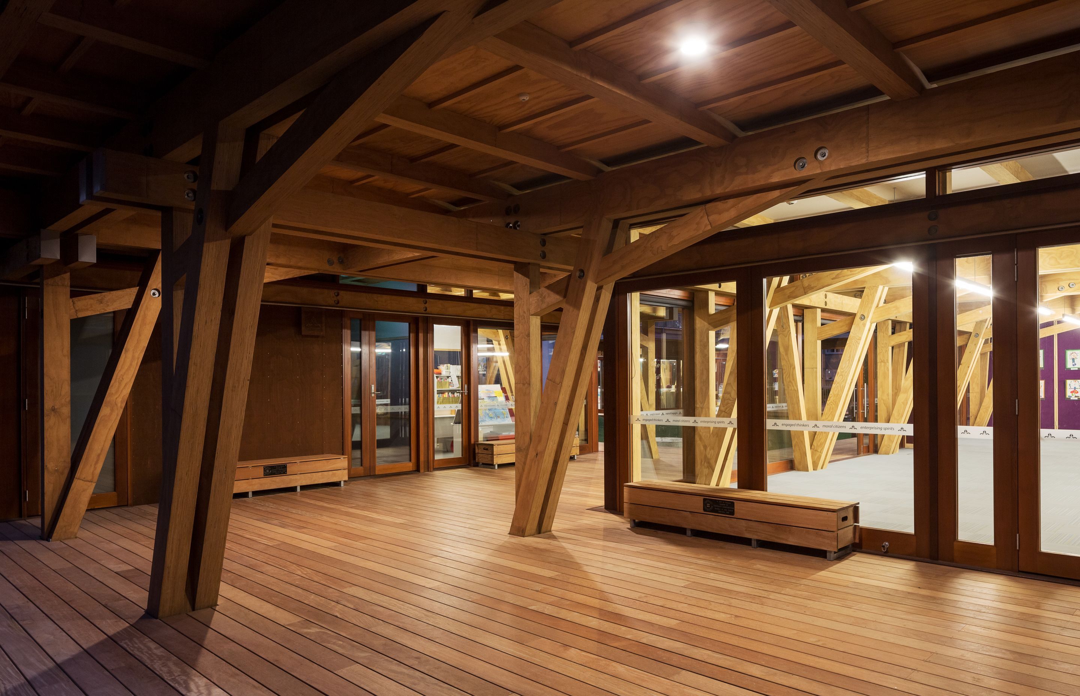
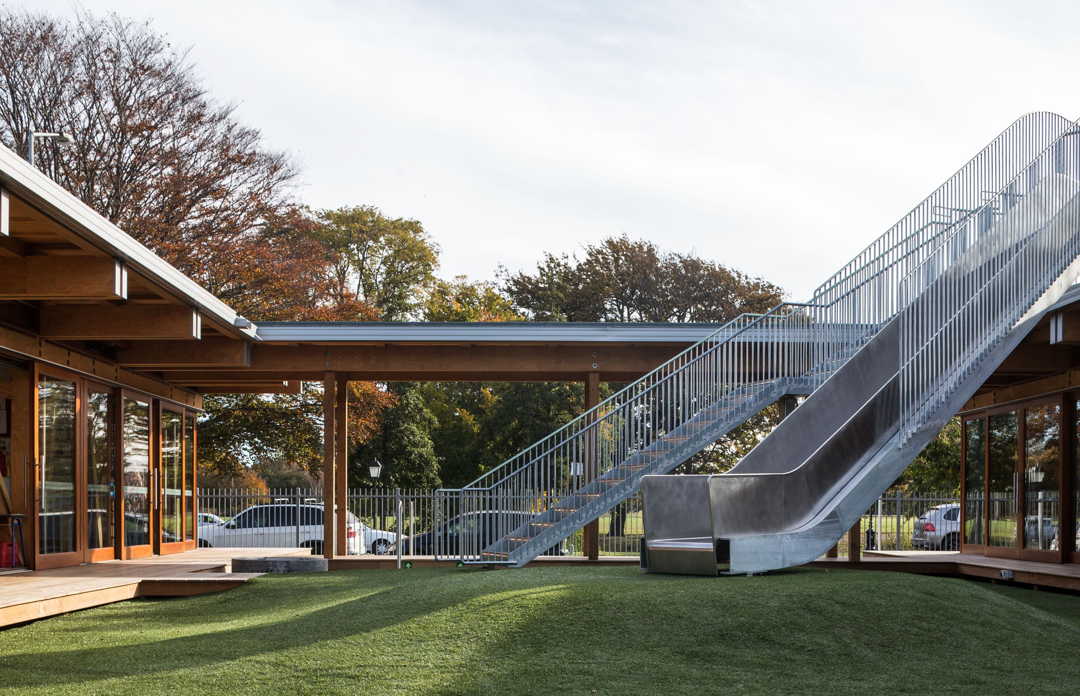
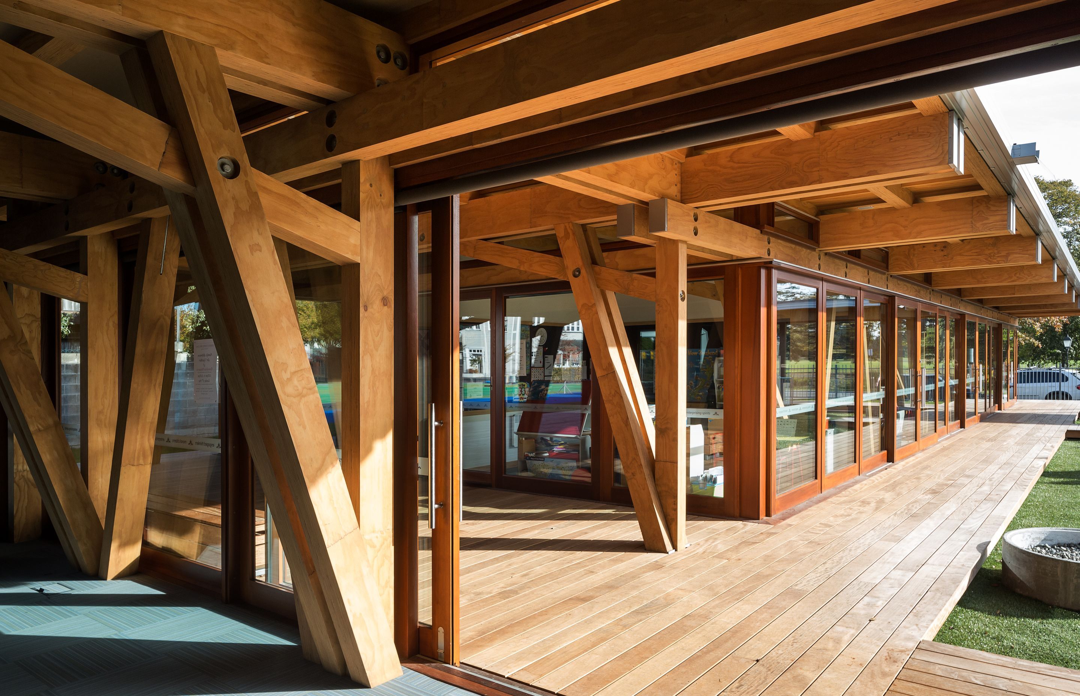
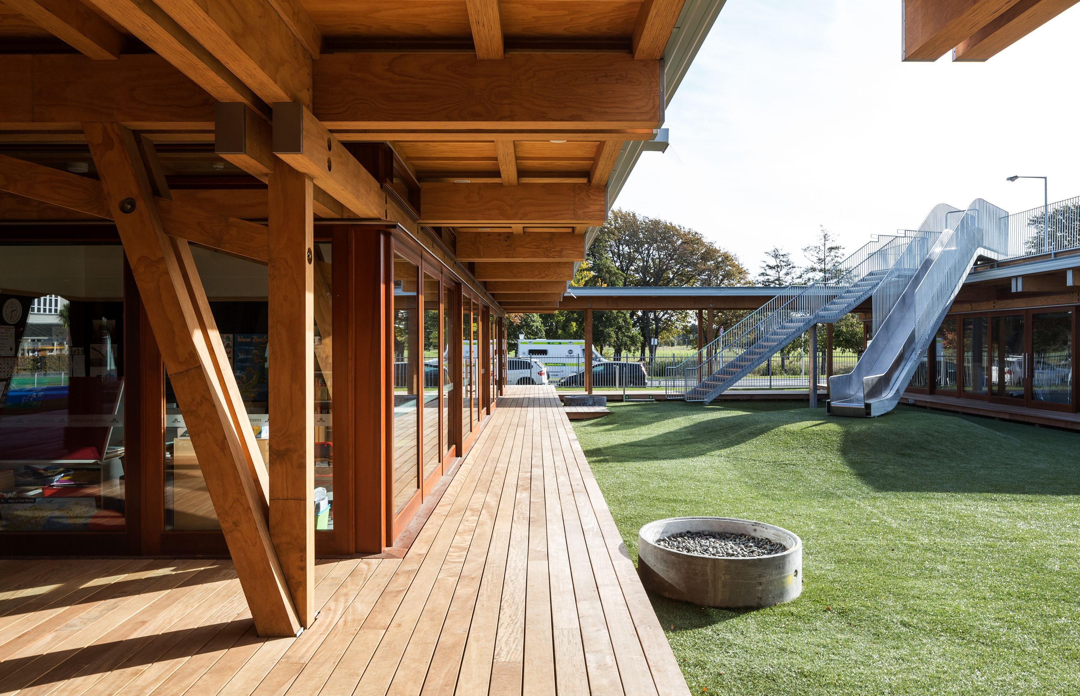
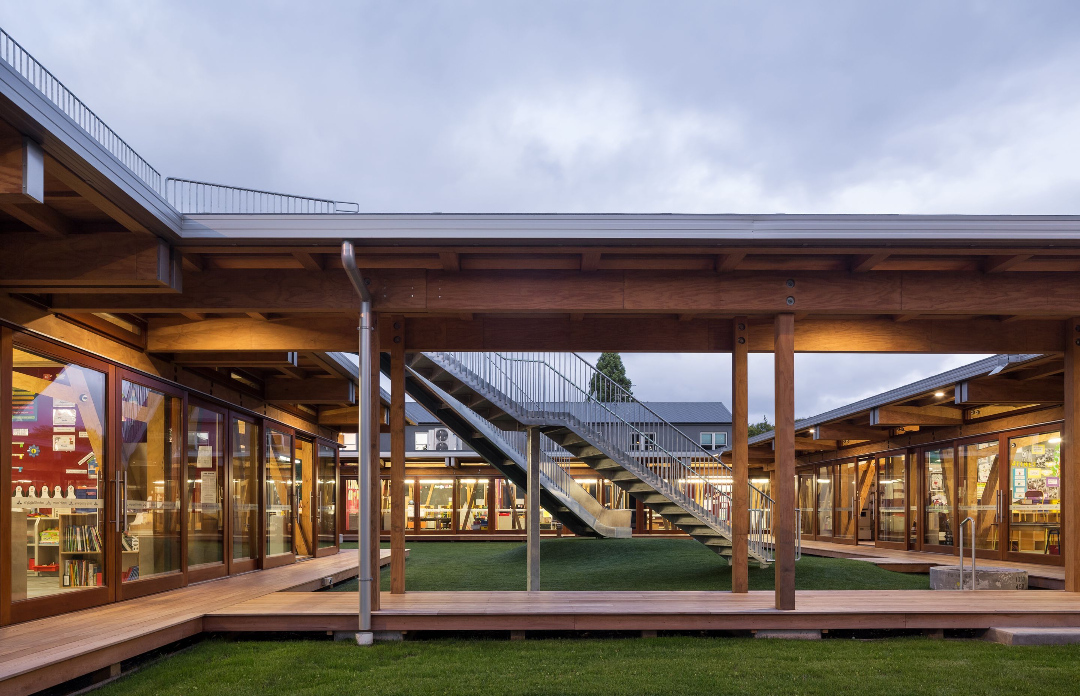
Professionals used in
Cathedral Grammar Junior School, Christchurch
More projects from
Carter Holt Harvey
About the
Professional
Carter Holt Harvey (CHH) is one of New Zealand’s leading forest products companies, manufacturing and supplying timber, laminated veneer lumber (LVL), plywood and other building products to the New Zealand market. Carter Holt Harvey together with its legacy companies has been a feature of the Australasian timber industry for more than 150 years. Carter Holt Harvey is organised into four business units: Carter Holt Harvey Building Products (CHH Timber), Carter Holt Harvey Plywood (CHH Plywood), Carter Holt Harvey LVL (Futurebuild®LVL) and Carters Building Supplies.
CHH Timber is one of the largest and oldest producers of timber building products across New Zealand. Manufacturing timber across the Kawerau, Kinleith and Nelson Mill facilities, CHH Timber produces brands Laserframe®and Pinex®for use in structurally graded or outdoor timber applications.
CHH Plywood specialises in the manufacture and supply of both structural and non-structural plywood products, with familiar brands such as Ecoply®, Shadowclad®, Ecoply Barrier and Handiply®. These brands are suitable for a range of applications subject to proposed use including structural, exterior cladding, interior lining applications, DIY and packaging among some of the many uses. The brands are specified and used within the New Zealand construction industry by Architects, Builders and DIY professionals. Operating in New Zealand for over 30 years, CHH Plywood is one of the largest producers of plywood in New Zealand and manufactures from its central North Island site at Tokoroa.
Futurebuild LVL offers the largest range of LVL products within New Zealand, which are used in projects across Australasia. Manufacturing LVL in the Marsden Point plant, Futurebuild LVL produces brands hySPAN®, hyJOIST®, hyONE®, hy90®, hyCHORD®, truFORM®, hyPLANK®, edgeFORM®, and hyFRAME® building systems. Futurebuild LVL products are used in applications such as floor joists, beams, rafters, lintels, truss chords and purlins in construction of residential, commercial, industrial and rural buildings, subject to design verification.
- ArchiPro Member since2020
- Locations
- More information





