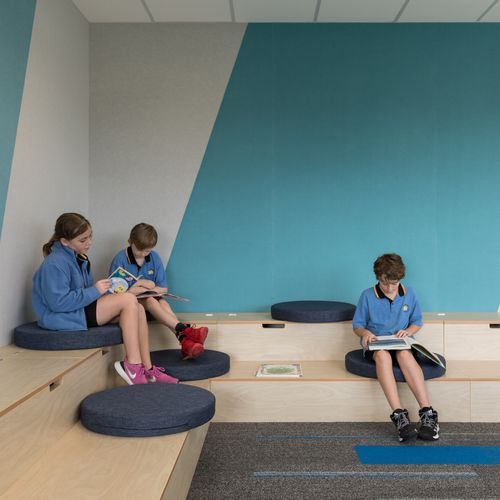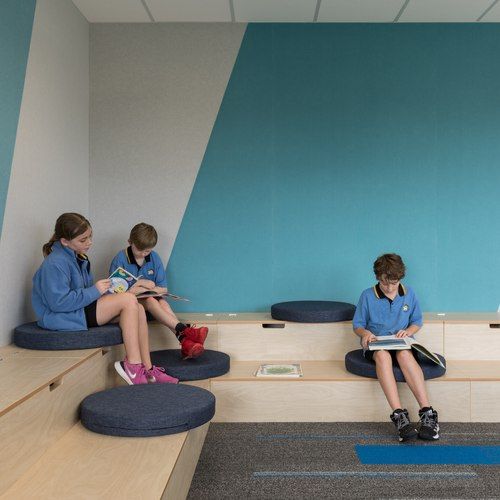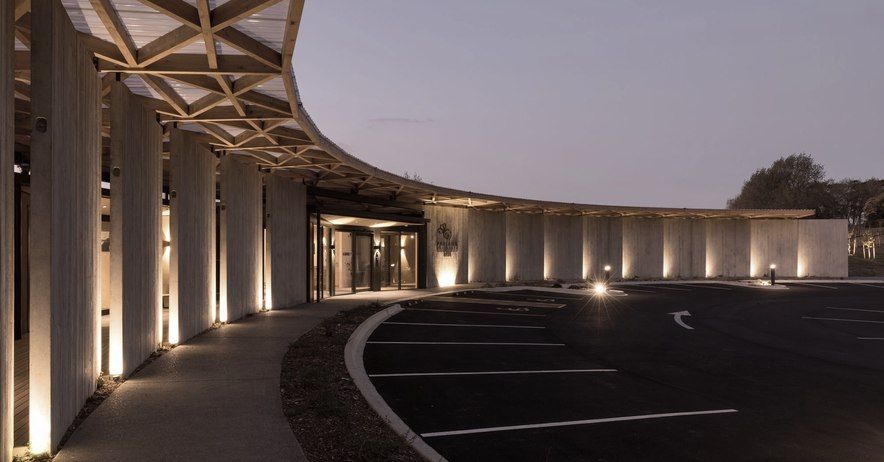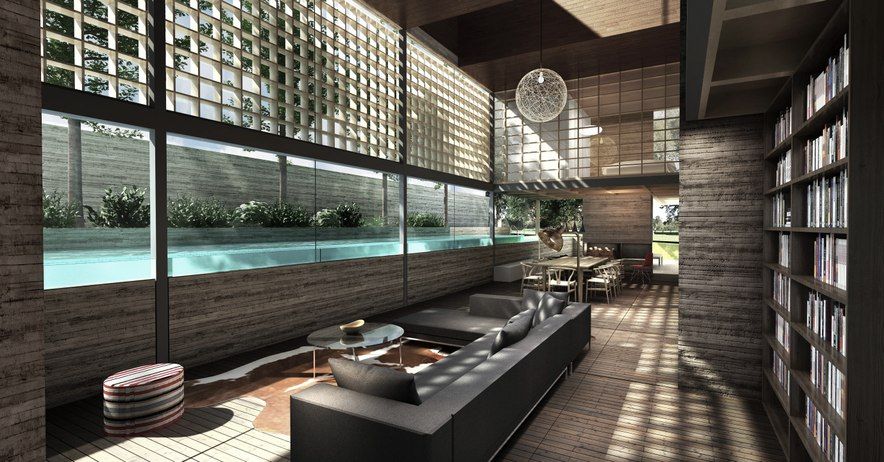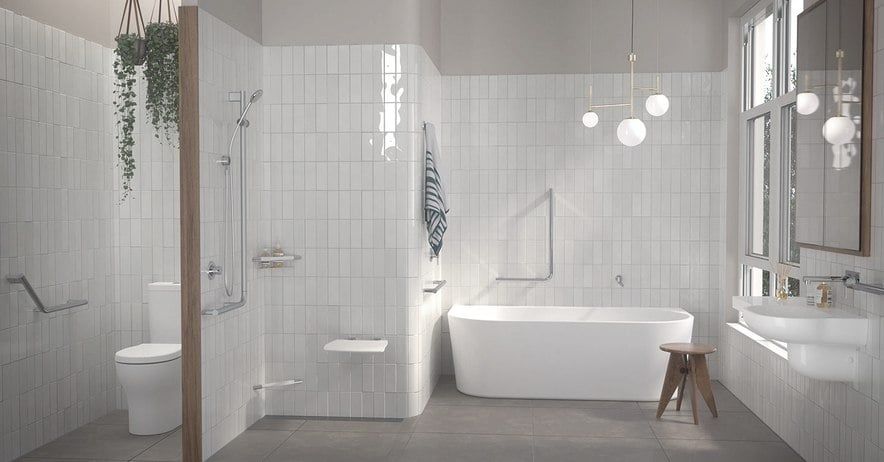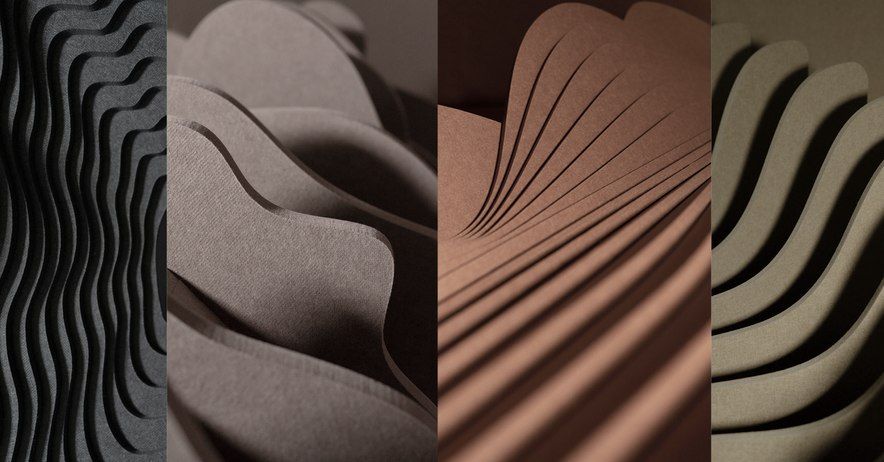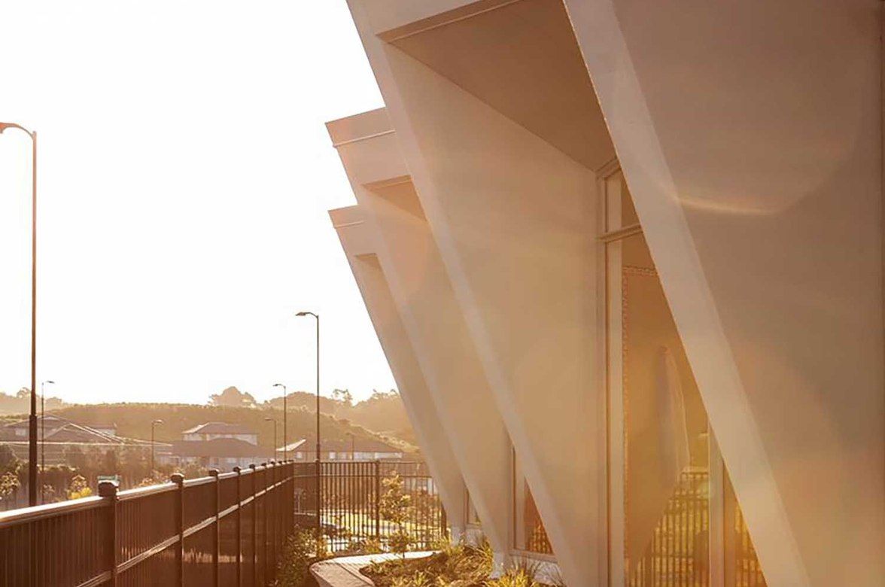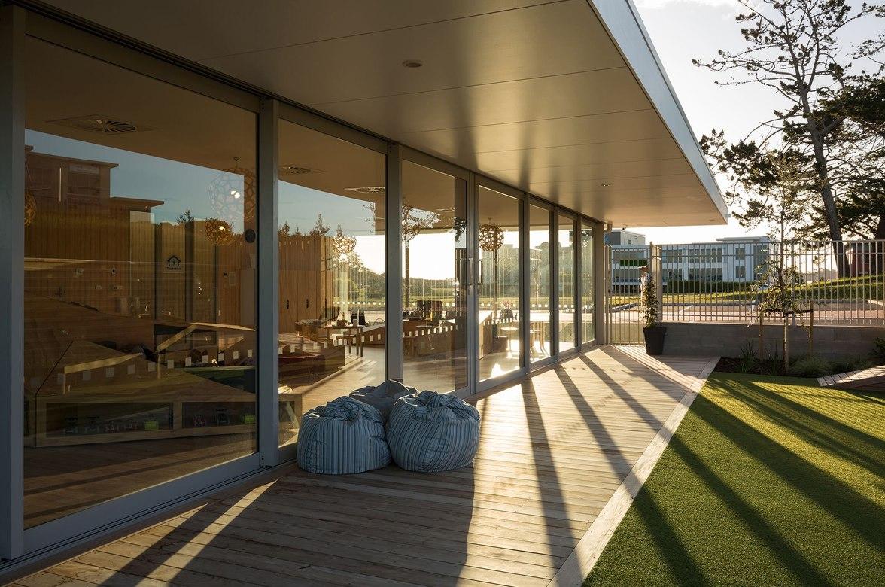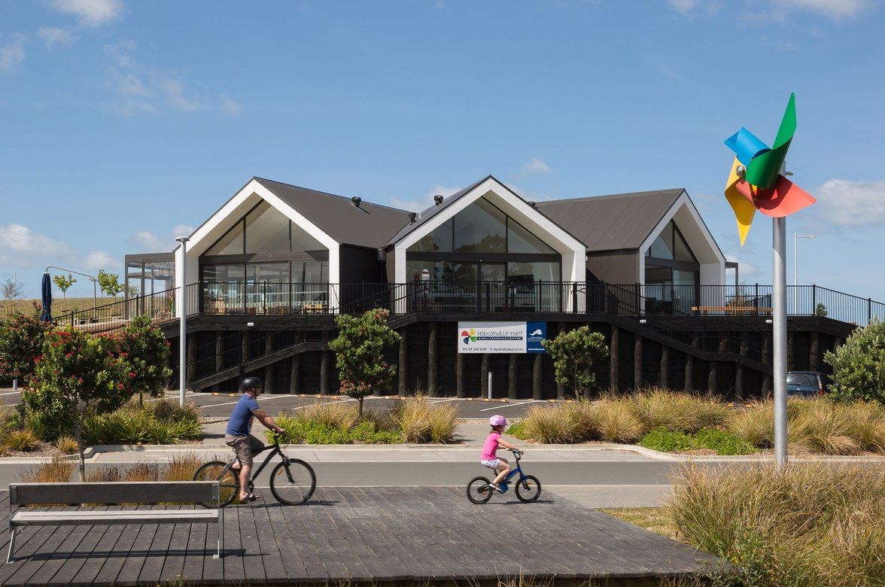Chrysalis Early Learning Centre, Avondale
By Smith Architects
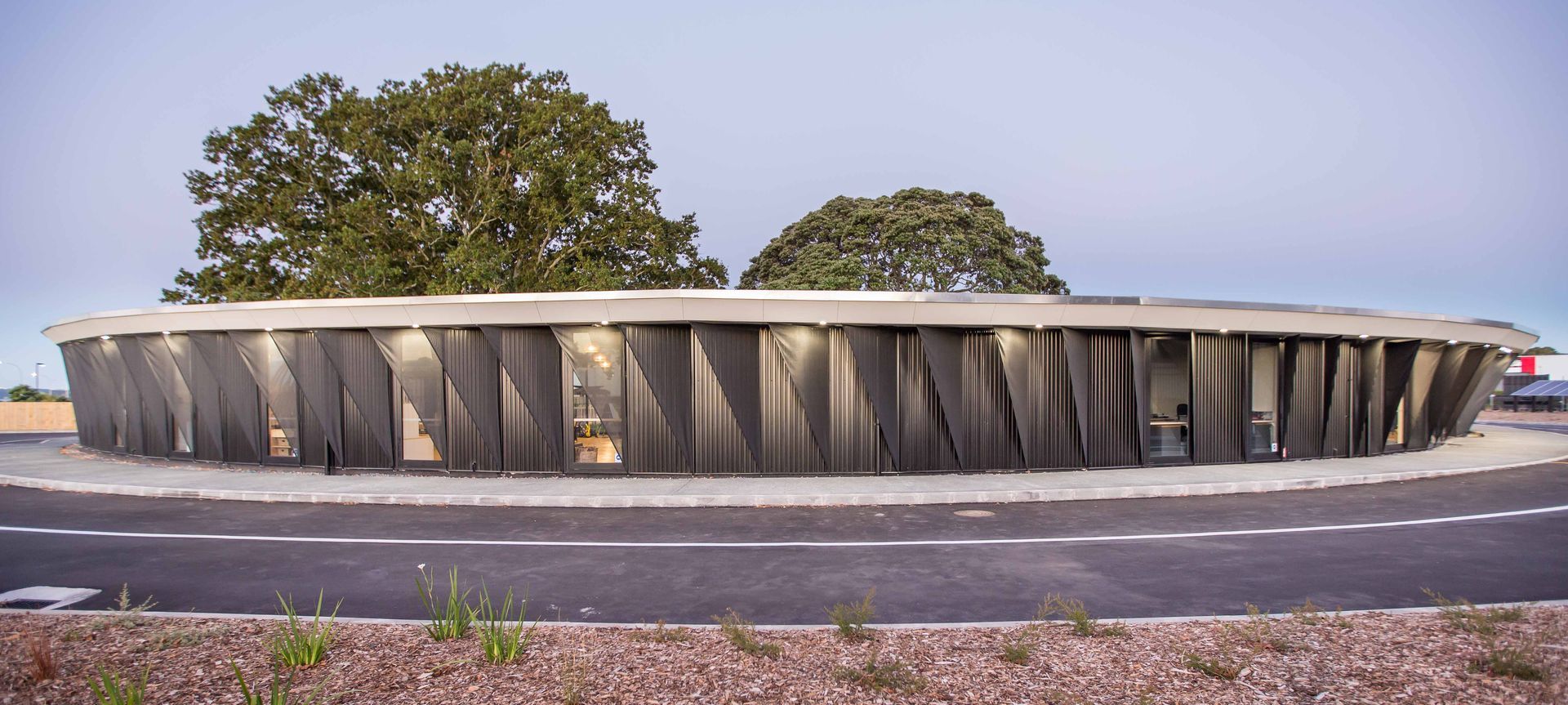
The site in Avondale, Auckland is in a commercial zone on the corner of Rosebank Road and Jomac Place and is dominated by two mature protected trees. This makes the site uneconomic for most commercial uses but presents a unique opportunity for a childcare centre.
Our brief was to create a unique and innovative childcare centre capturing the cultural and spiritual values of the area. Our starting point was the site itself which presented both the problem and the solution: the trees.
The two trees, an English Oak and Pohutakawa are both of equal size and stature, standing side by side with their branches touching at the heart of the site. This symbolism forms the basis for the whakapapa of the site and its proposed use: a bi-cultural (and multicultural) childcare centre.
In the traditional Maori view, the trees also represent Tane who separated Rangi and Papa to create the world (of light). The design draws on this by creating a ‘void’ or space around the trees, which separates out the various elements of the new centre and provides a protective enclosure around the root zone. The building represents Papa (earth mother) who was locked in a tight embrace with Rangi (sky father), and so the graceful curve of the building appears like two arms reaching out to the sky. The elevational form further enhances this effect by keeping a respectful height below the trees, allowing them to be viewed from the wider environment.
Further symbolism can be found throughout the design, the most striking being the sail forms around the outer curve of the building. These are based on traditional Maori sail forms, but also honour other cultures of New Zealand, most of whom originally made the journey by sailing boats.
The design reflects best practice within the early childhood industry. The classroom sizes are significantly larger than regulation, as is the outdoor play area (double the min. size) and the indoor / outdoor flow created by the continuous adjustable glass wall facing the mature trees is spectacular. The glass is also oriented north to allow it to collect as much winter sun as possible under the lowest branches, whilst overheating in summer will be avoided because the Oak tree will be in leaf.
The concept for the main outdoor play area is based on the Maori creation tradition and incorporates native planting along with a natural palette of materials – rocks, bark, grass, sand, water and concrete pathways. These are ordered using traditional Maori patterns – sweeping curves (Raperape), interlocking spirals (Rauru), unfurling fern frond (Te Koru), and a whirlpool pattern, representative of the nearby Oakley Creek, called Te Auaunga (swirling waters) by local Maori, a name referring to the numerous whirlpools along it.
Internally, the kitchen is placed centrally and becomes the main feature along with the view of the trees as the visitor enters the building. This reflects the importance of sharing food as a way of breaking down boundaries between different cultures. The reception area will feature a curved reception desk evoking the form of the chrysalis, which will become the owners name and symbol for the centre. This theme is also taken into the classrooms with similar forms in each one.
Outside, rather than adopting a traditional parking layout, the elongated curved form allows all the visitor drop-off car parks to be placed alongside the pathway to the building, meaning that children have a safe path straight to the entrance doors. Equally, cars do not have to reverse out of the spaces, leading to a safer approach to the building for all. Visually this parking layout has a much lesser impact on the surrounding environment, appearing as a narrow road in front of the building screened by low shrubs and hedging, with the curve adding interest as the eye follows it around.
Client: Chrysalis Group
Location: Avondale, Auckland, New Zealand
Construction cost: NZD 2.2 million
Area: 800m²
Programme: Completed 2015
Project Team: Phil Smith, Graham Collingridge
Construction by: Keola Ltd
Landscaper: Playscape
Interiors: Guyco Joinery
Image Credit: ArchiPro
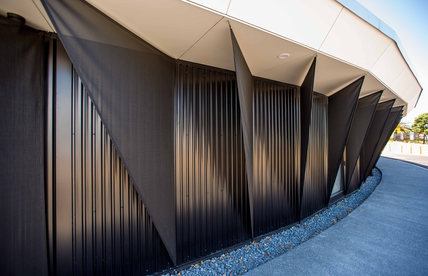
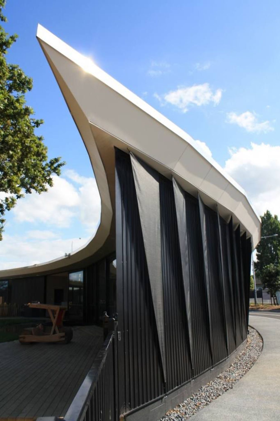
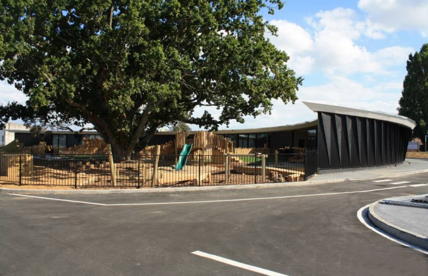

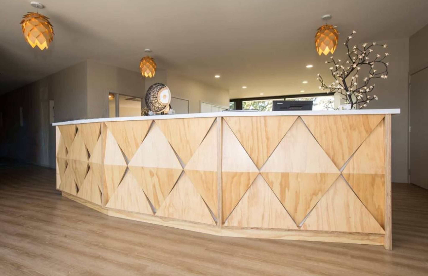
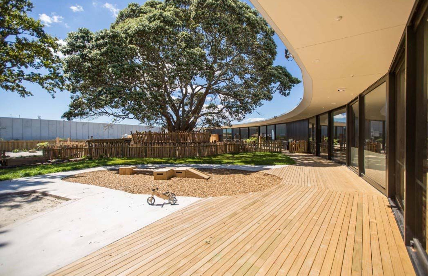
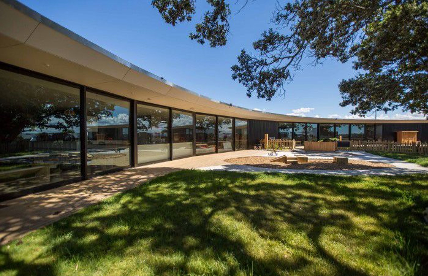
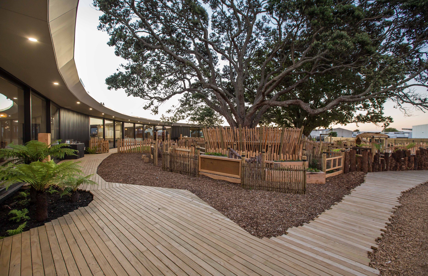
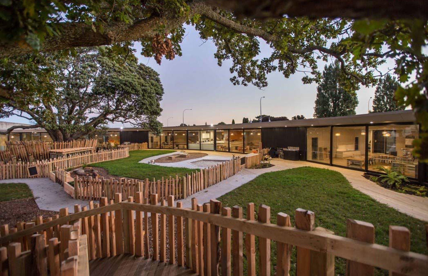
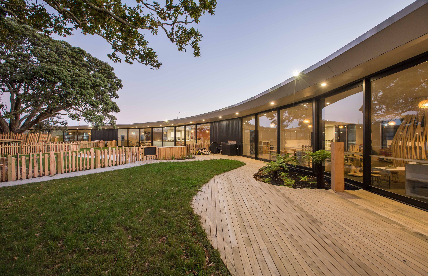

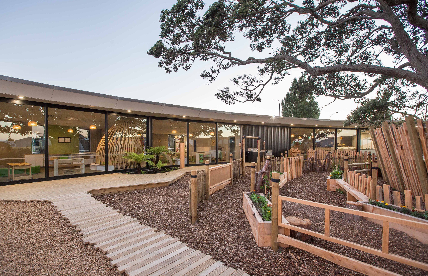
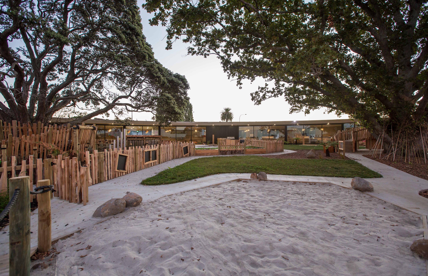
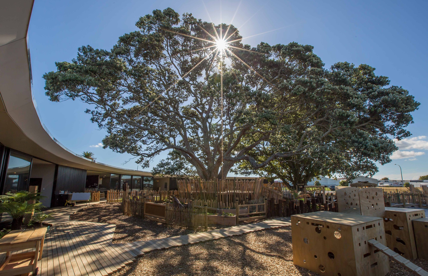
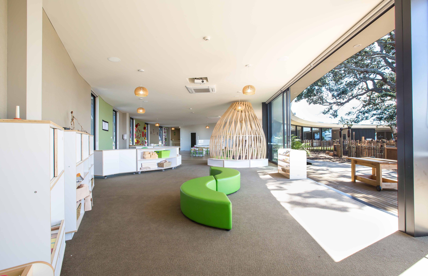
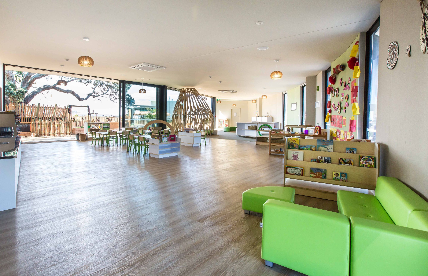
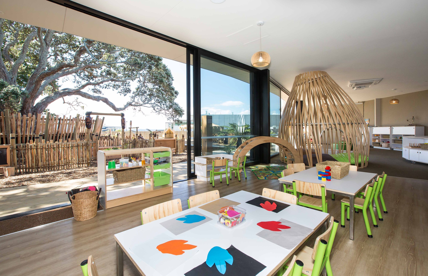
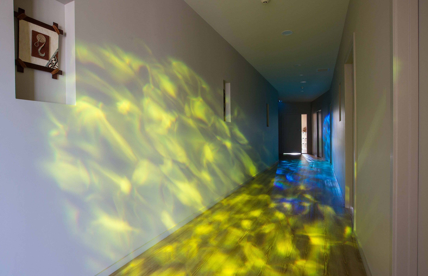
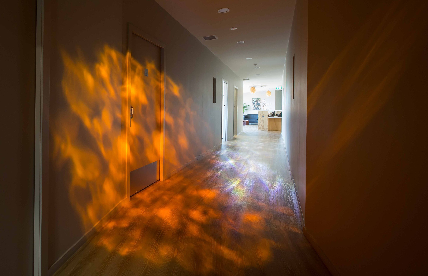
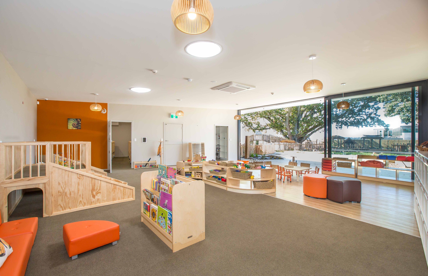
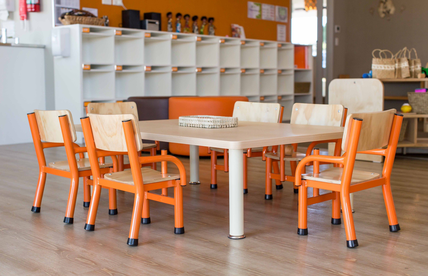
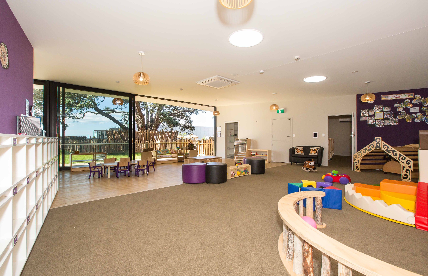
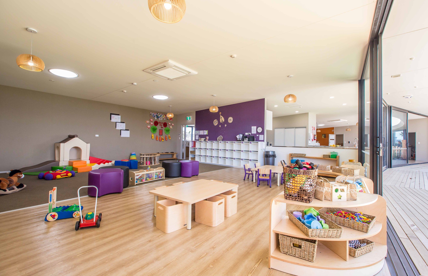
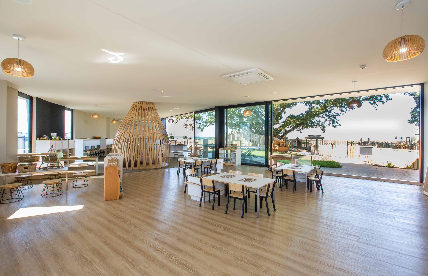
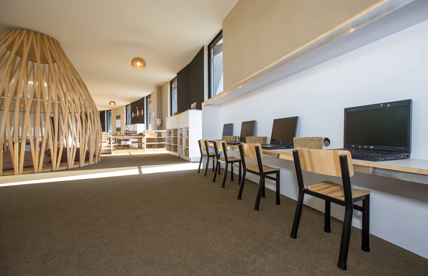

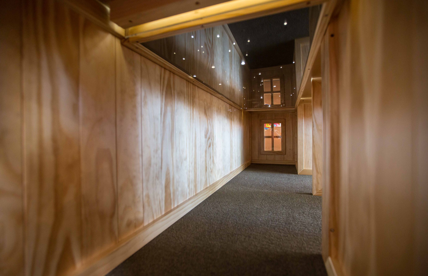
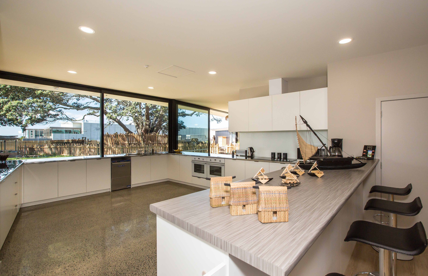
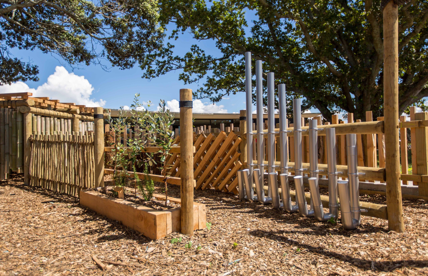
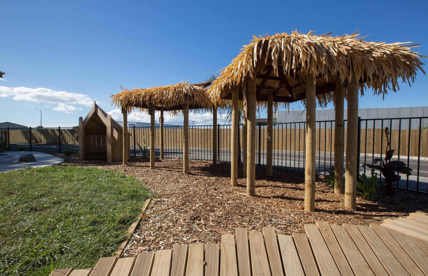
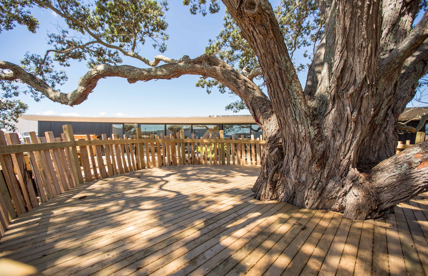
Products used in
Chrysalis Early Learning Centre, Avondale
Professionals used in
Chrysalis Early Learning Centre, Avondale
More projects from
Smith Architects
About the
Professional
Smith Architects is an award-winning international architectural practice creating beautiful human spaces that are unique, innovative and sustainable through creativity, refinement, and care.
Phil and Tiffany Smith established the practice in 2007. We have spent more than two decades striving to understand what makes some buildings more attractive than others, in the anticipation that it can help us design better buildings.
Recent advances in neuroscience and psychology have enabled scientists to unlock some of the reasons why we find certain works of art, objects and environments more attractive than others, and at the heart of it is simple Darwinian theory: if we find something attractive we will be more likely to choose that thing over another – be it a painting, a piece of music, a landscape or even a building.
At Smith Architects, we use these learning to inform our designs, striving to create beauty in everything we do, in the belief that beautiful spaces create better environments for human beings or ‘beautiful human spaces’.
We carefully integrates architectural, landscape, interior and furniture design skills to ensure projects achieve an holistic integrity that meets our client’s needs. At the core of our design rigour, we believe that modern, sustainable, research-based design delivers a successful project with innovative solutions that work for our clients.
Our Auckland, New Plymouth, and Arrowtown offices design and deliver projects ranging from refurbishments to new-builds; from domestic scale to urban master plans; from conception to completion. Our experience covers a broad range of typologies – masterplans, mixed-use schemes, residential; offices; cultural; educational; healthcare and childcare.
We work with a diverse client base, including developers, private, government and charities and have experience of working with multiple stakeholders on challenging sites around the world.
We are a member of the New Zealand Institute of Architects (NZIA), the Royal Institute of British Architects (RIBA), the New Zealand Green Building Council (NZGBC), Site Safe New Zealand, and the Sustainability Business Network.
- ArchiPro Member since2014
- Associations
- Follow
- Locations
- More information


