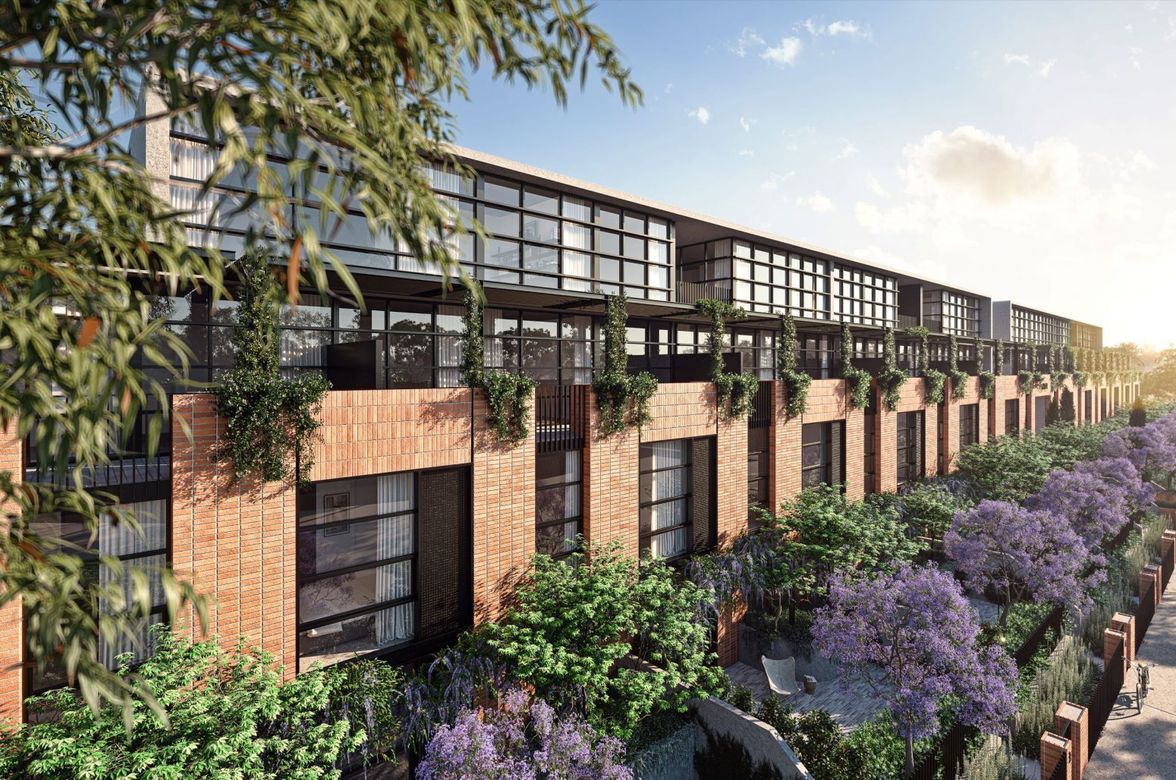City of Dreams, Penang, Malaysia
By CHT Architects

This multi-residential development is situated adjacent to the waterfront in the north-eastern district of George Town in Penang, Malaysia. The high-rise development comprises two 40-storey towers, housing a total of 572 dwellings.
Drawing on its island location, the towers were informed by the concept of fluidity – the extensive glass work on the facade is arranged in a collection of angled external panels, which gives the impression of flowing water. The design also evokes the multifaceted and polished nature of a diamond, with these qualities visible on the captivating facade and in the quality interior finishes.
The design incorporates a vast array of high-end amenities and facilities; residents and their guests can enjoy three expansive pools as well as complimentary outdoor spaces a gym, aqua gym, karaoke, bowling, tai chi room, cinema, wine room, bar and wellness centre.
LOCATION: Penang, Malaysia
COMPLETION: 2021
DESCRIPTION: 572 apartments
STOREYS: Two 40 storey towers
Photography by Yin Photography Studios
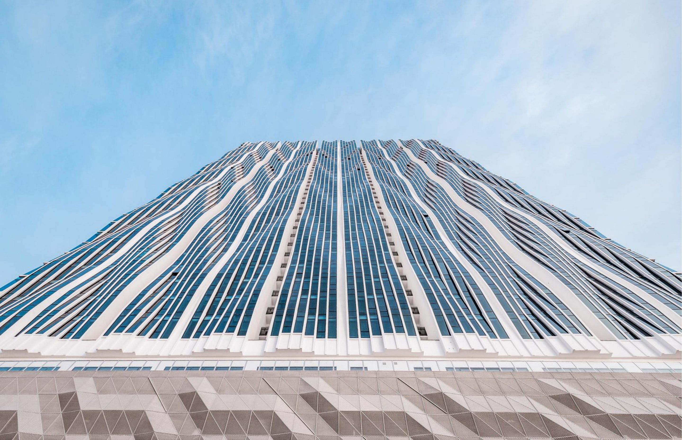
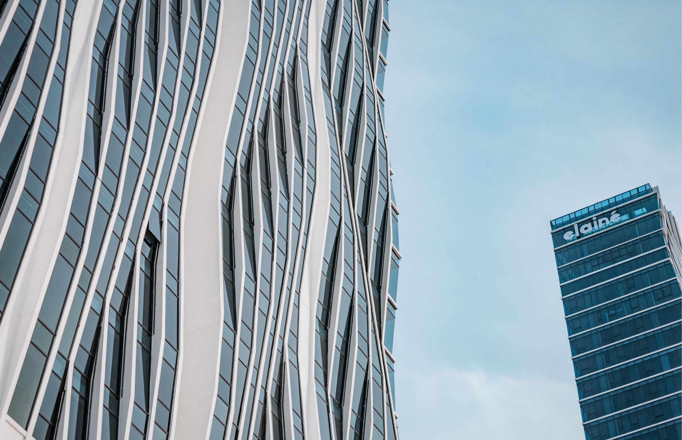
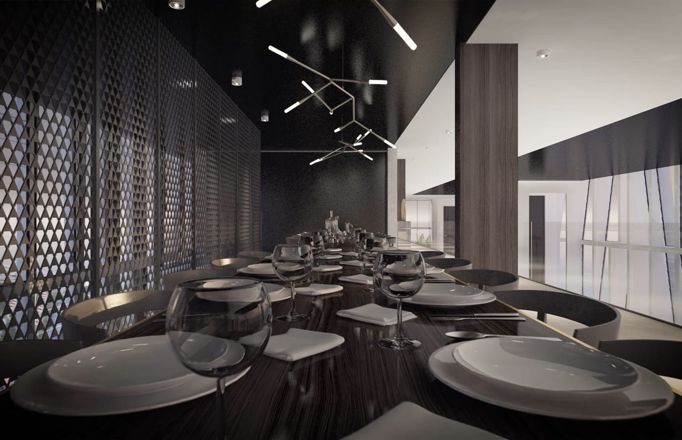
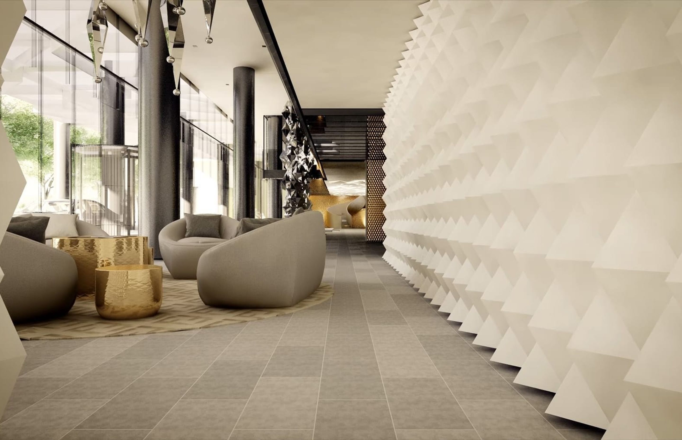
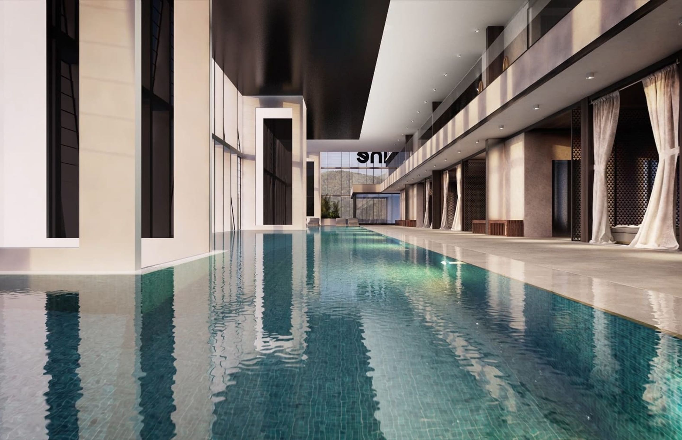
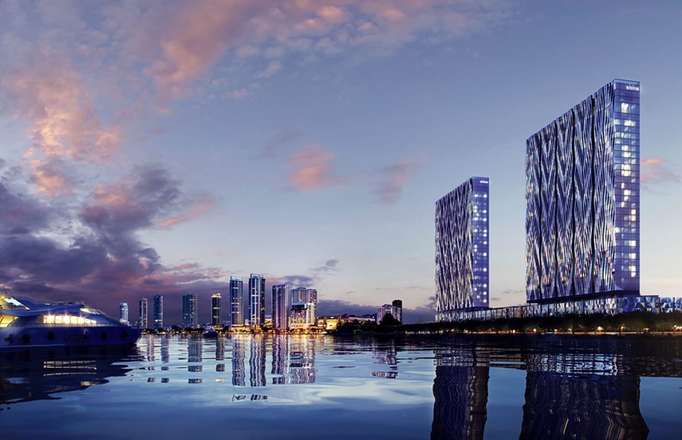
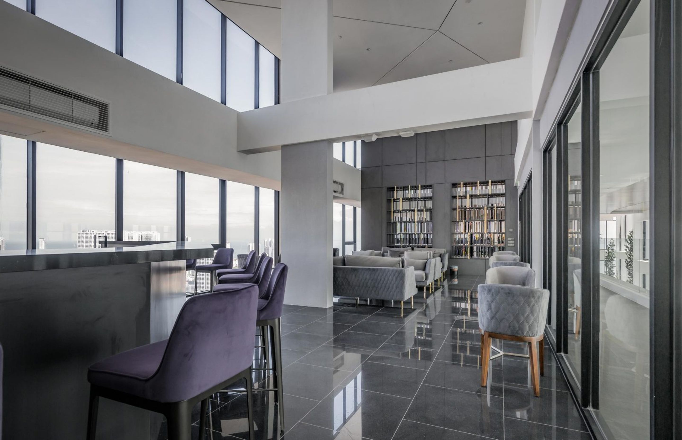
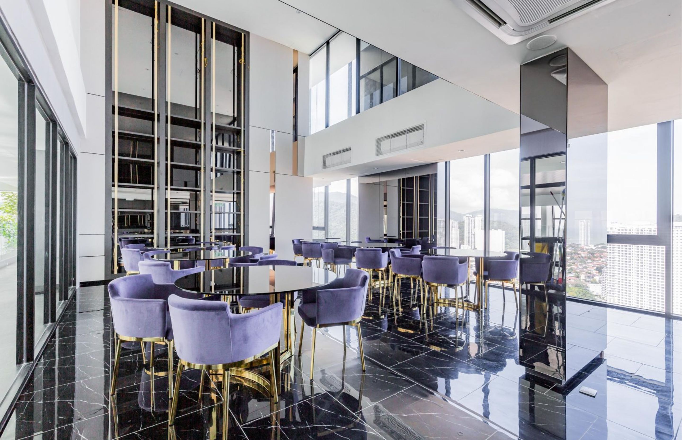
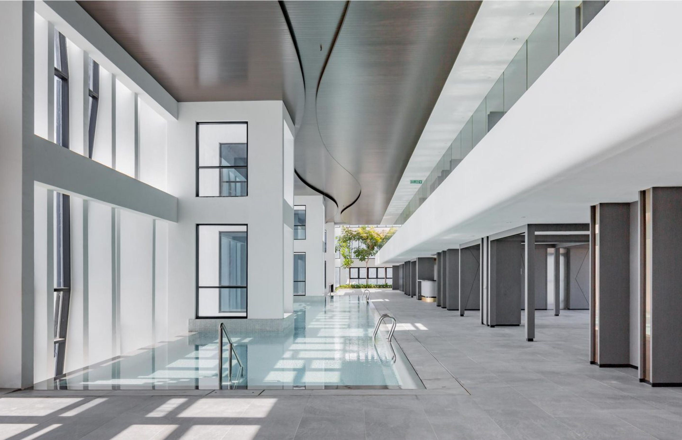
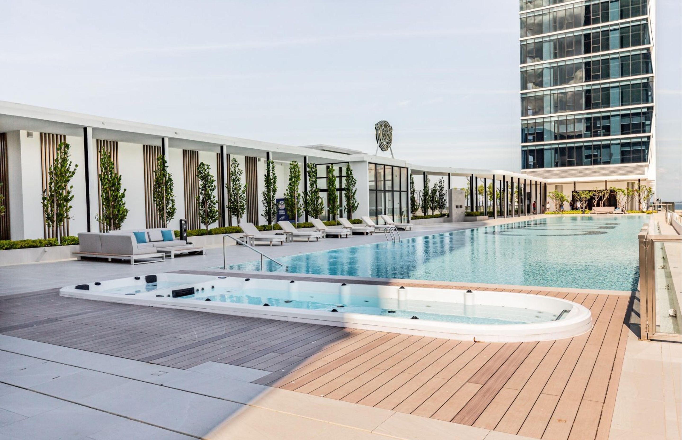
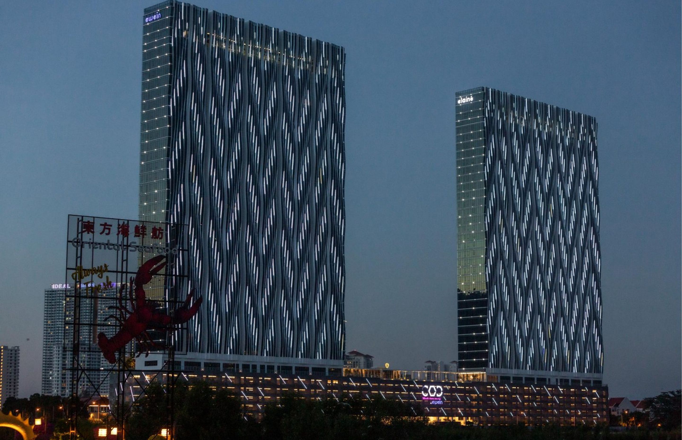
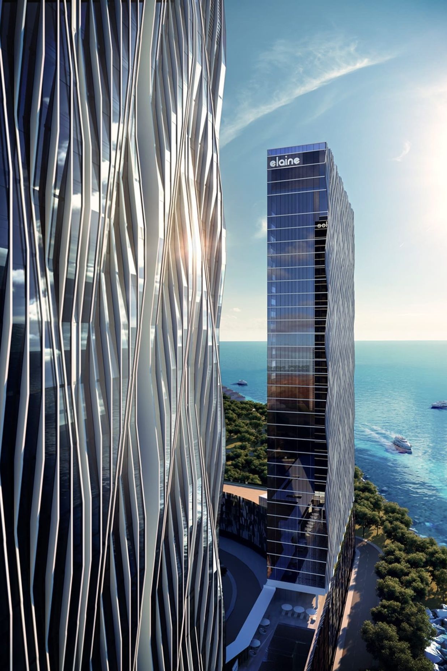
Professionals used in
City of Dreams, Penang, Malaysia
More projects from
CHT Architects
About the
Professional
We believe that passion and innovation are the essences of architecture. Over the past 22 years, we’ve grown to become one of the largest architectural firms in Melbourne by consistently delivering socially, environmentally and financially successful spaces that enrich people’s lives.




