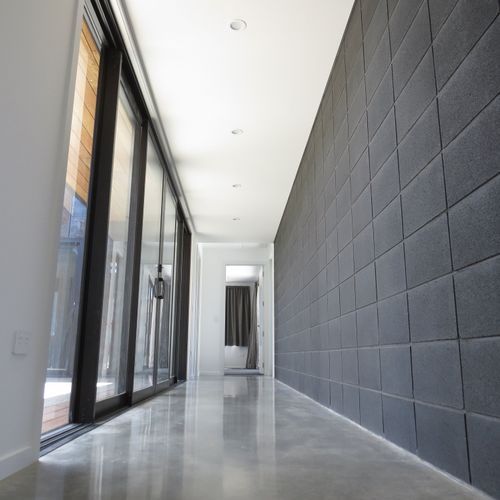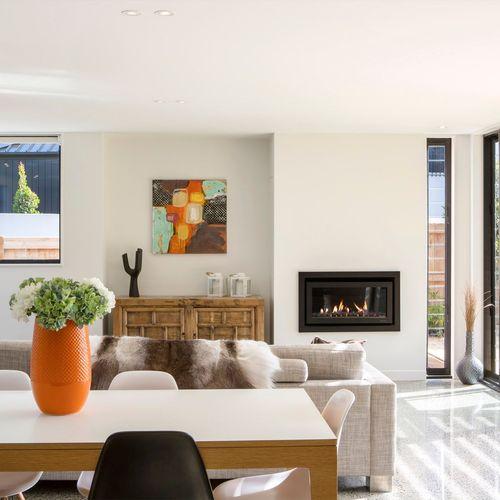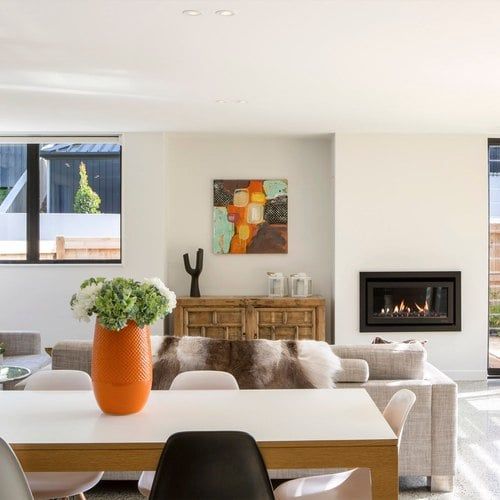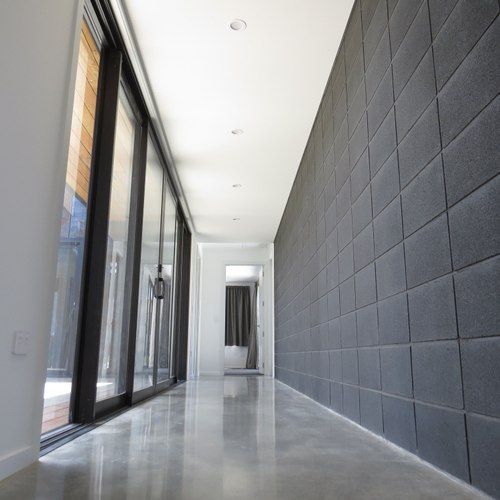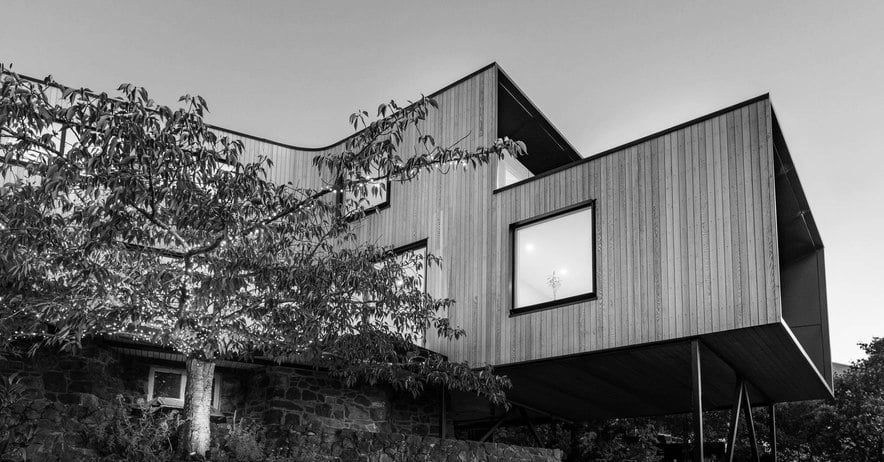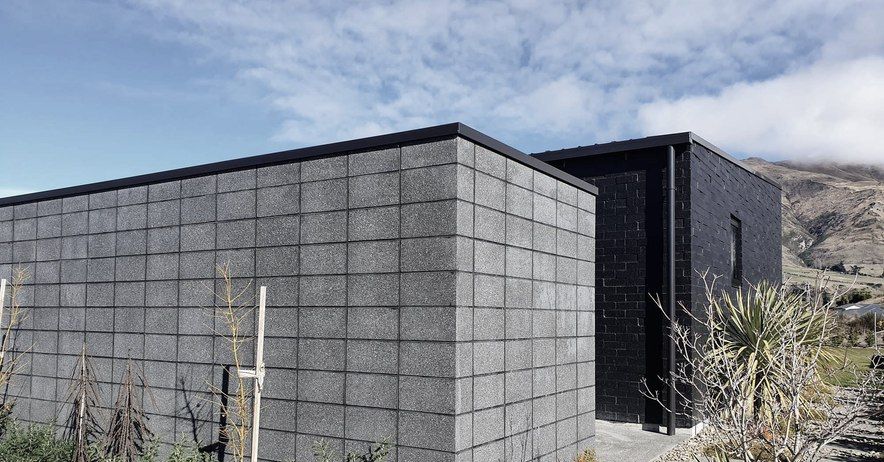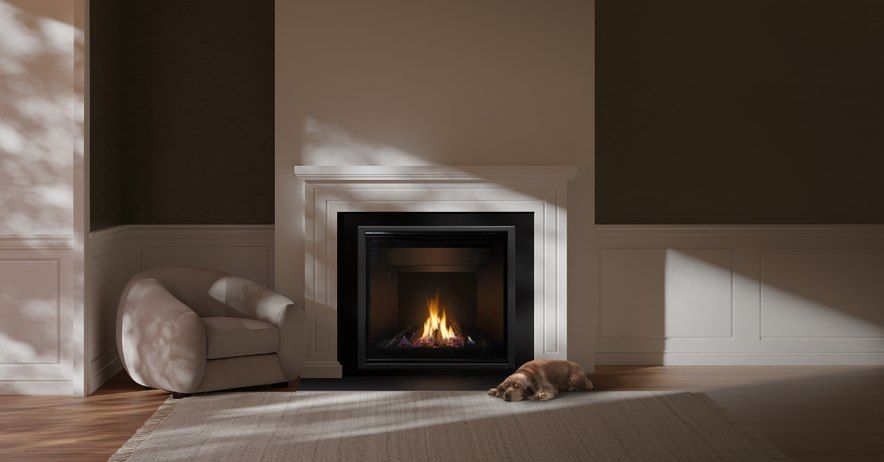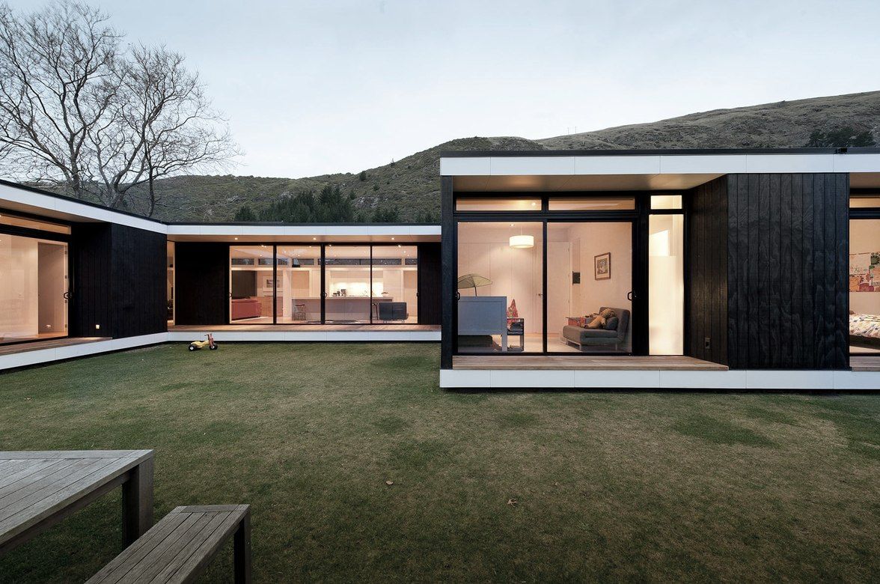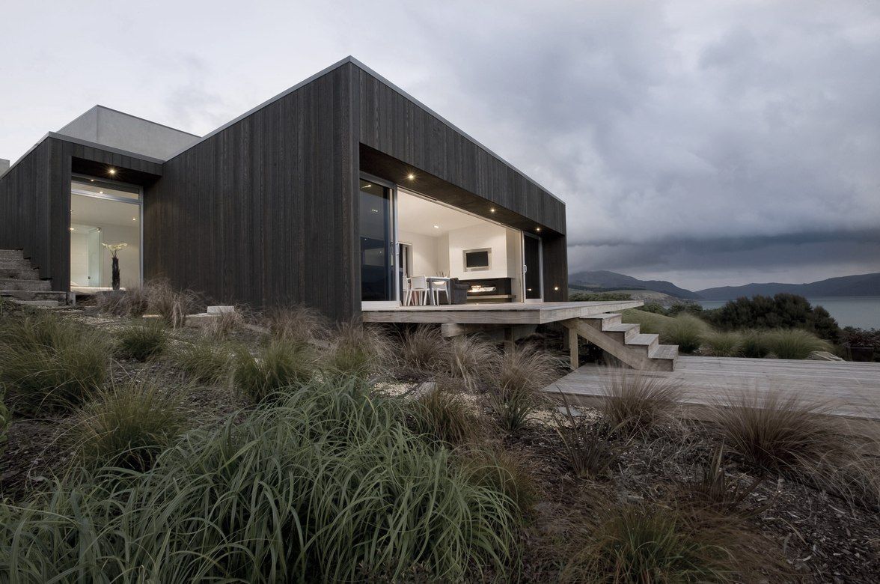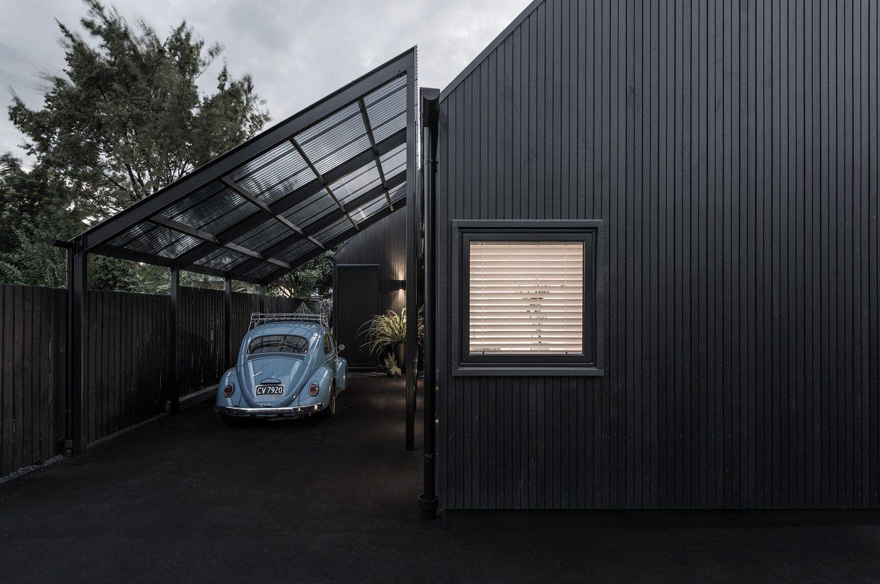Conference
By Common Architecture
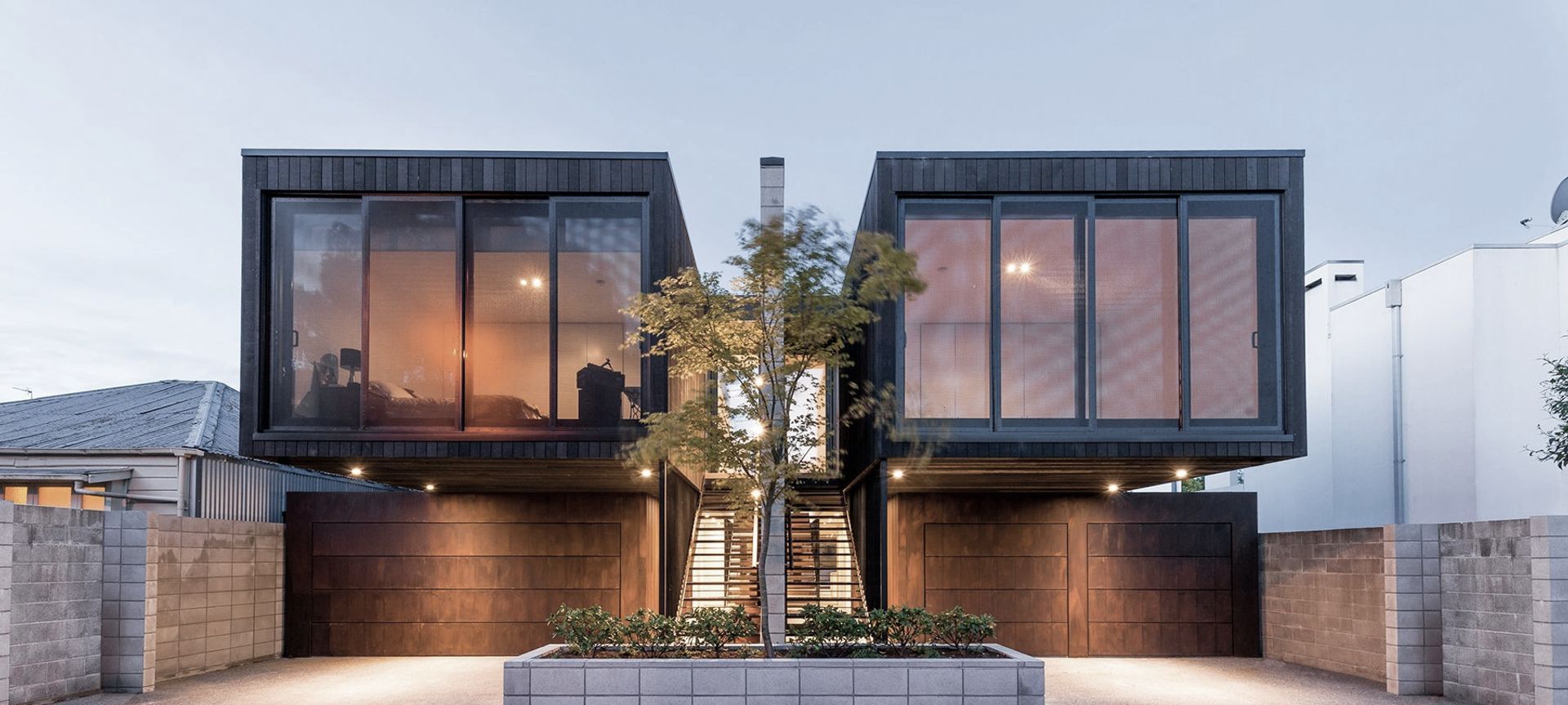
This project is an exploration of Christchurch's central city planning regulations and clarity of built form. Each dwelling sits as a pair of container like forms. The lower is a steel clad form housing the garages, positioned to create privacy to the street through its solidity. The upper is a cedar clad form that cantilevers 3.5m toward the street boundary, capitalising on a reduced 2.0m street setback in the area. The dark materially palette intentionally terminates a series of white plastered dwellings that seemed to be setting the design precedence in the street.
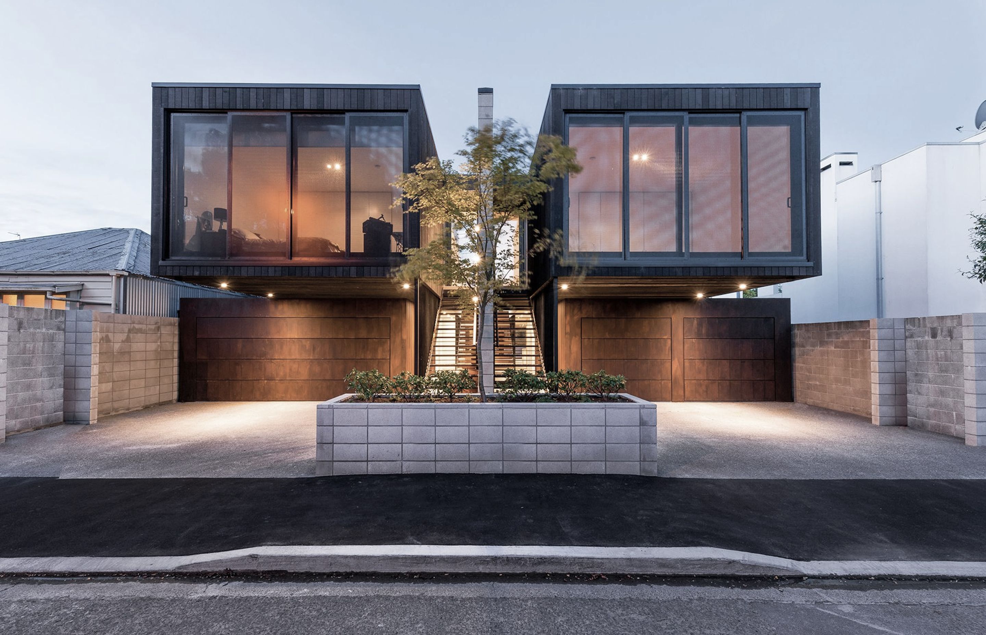
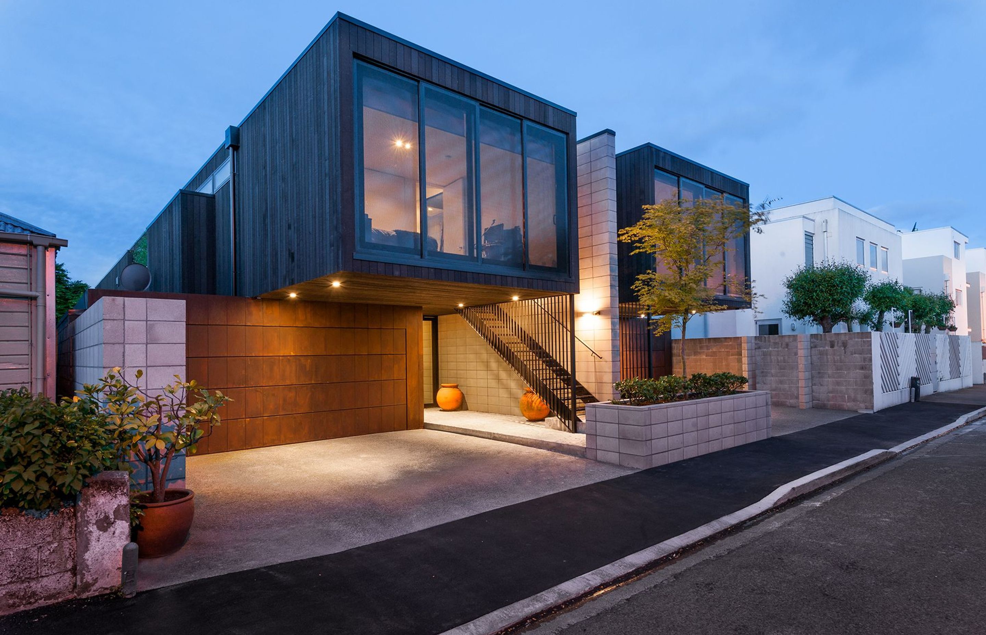
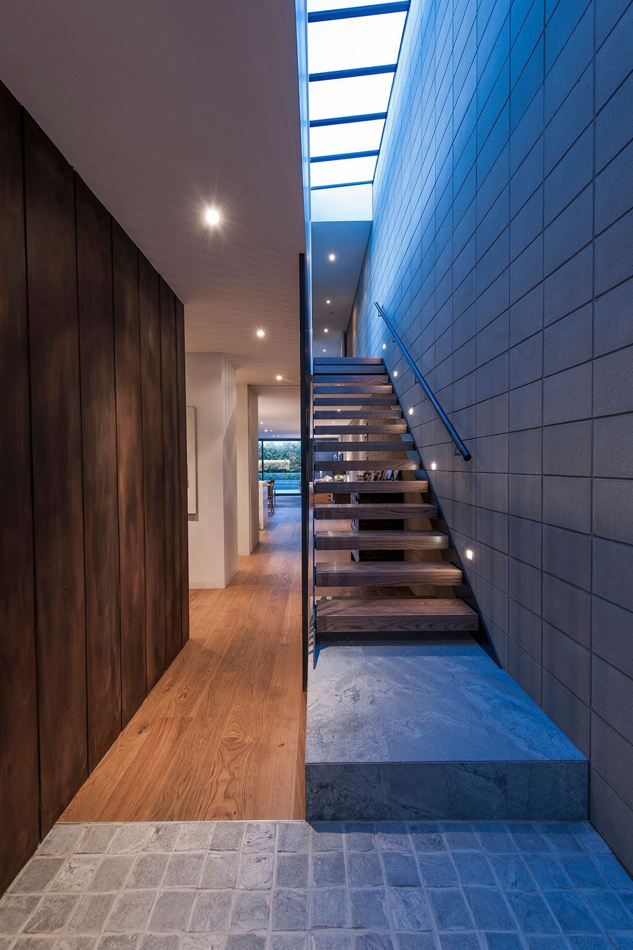
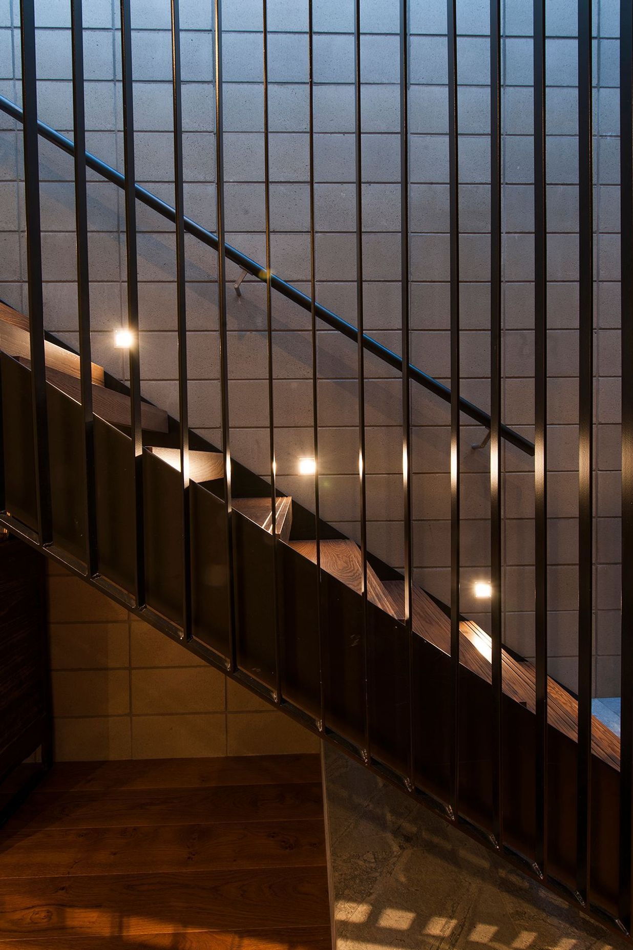
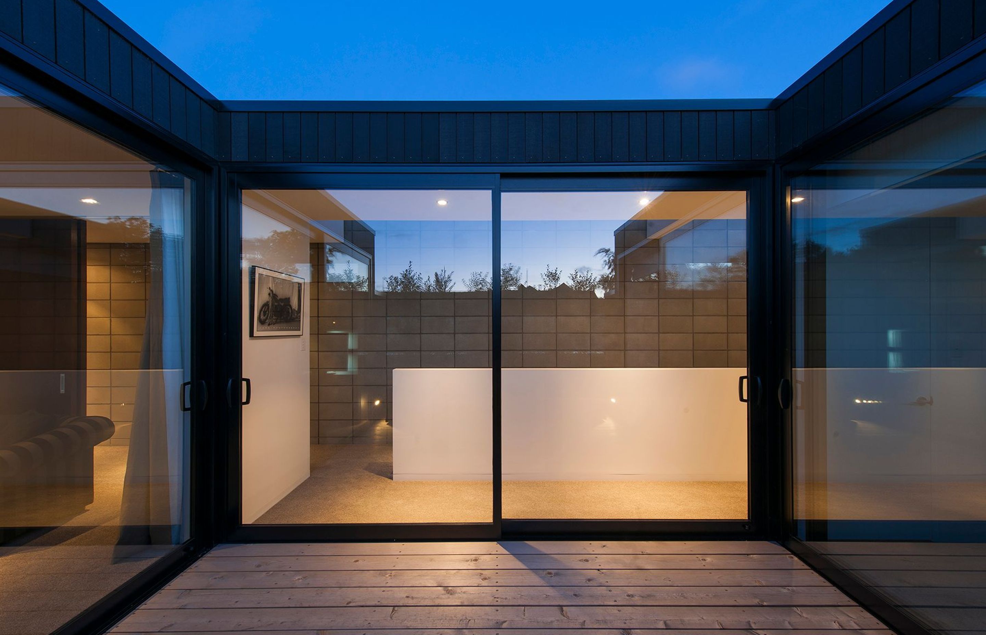
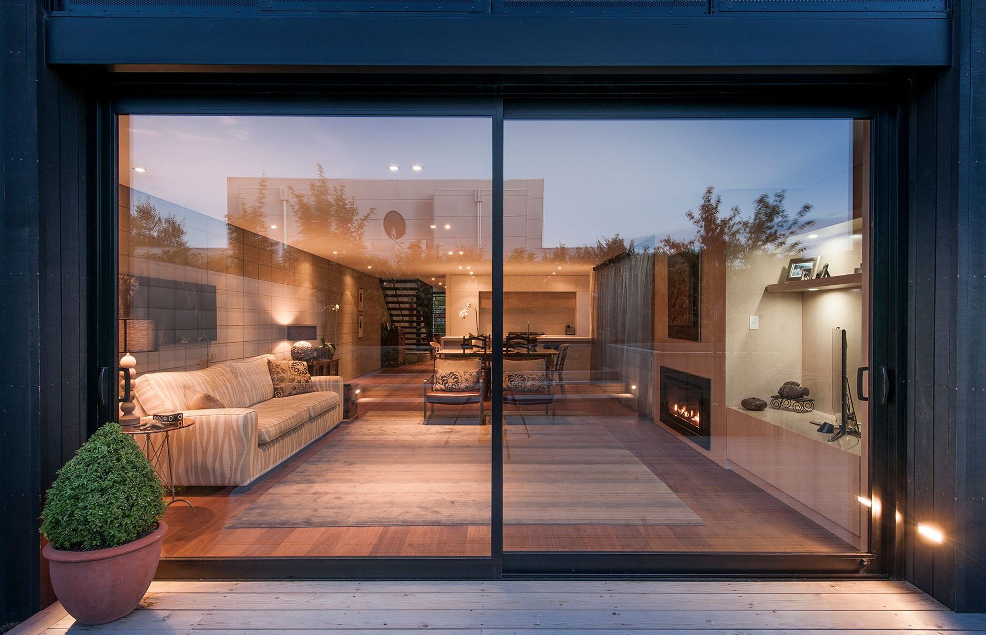
Products used in
Conference
Professionals used in
Conference
More projects from
Common Architecture
About the
Professional
Common is the combined architectural practices of CoLab's Tobin Smith and Architects' Creative's Kate and Daniel Sullivan. With a strong design-led focus, both practices share a commitment to intelligent and meaningful architecture with an emphasis on natural materials and engaging spaces.
Uninhibited by tradition, inspired by the past and resolutely optimistic about the future, we enjoy nothing more than making great buildings for great people.
- ArchiPro Member since2015
- Follow
- Locations
- More information

