Elanora Home
By Studio Belle
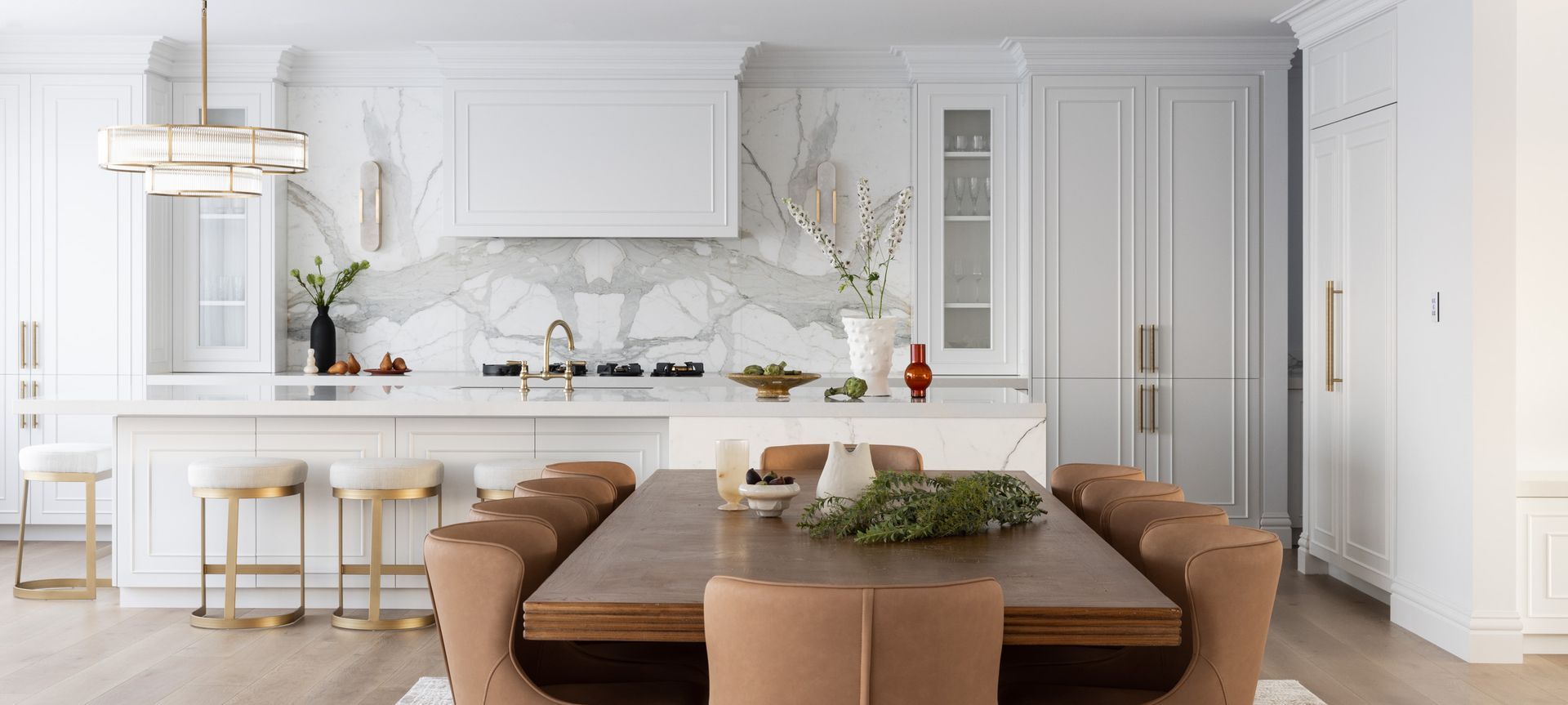
European Elegance.
A cathedral-ceilinged entryway floored in herringbone parquetry gives a hint of what’s to come in the design of this gorgeous Northern Beaches home. Drawing on a blend of traditional Hamptons style and European elegance, the renovation makes the most of the home’s fabulous views over the ocean and is a sumptuous combination of light-filled rooms, stylish panelled cabinetry and luxurious finishes.
Soaring ceilings, generous timber floors, statement light fittings, hits of gold and the extensive use of marble are highlights. Carefully chosen panels of this stunning natural stone appear as wall cladding in the ensuite, on the benchtops, splashback and island in the kitchen, around a custom-designed fireplace in the living room, and as beautifully crafted wainscoting in the main bathroom.
The main kitchen features floor-to-ceiling cabinetry to maximise storage but is given a unique edge with antique frosted mirror within feature cupboards. The second, well-equipped kitchen is situated on the lower level, for seamless access to the outdoor entertaining area and pool.
Scope Interior Design
Photography Sue Stubbs, ESS Creative
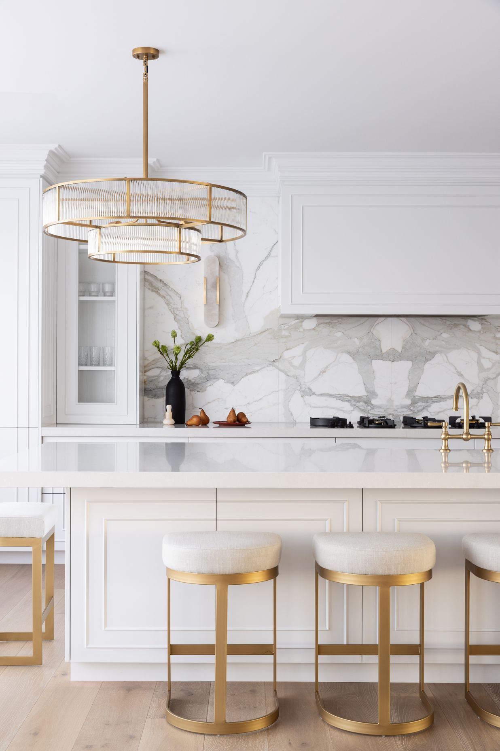
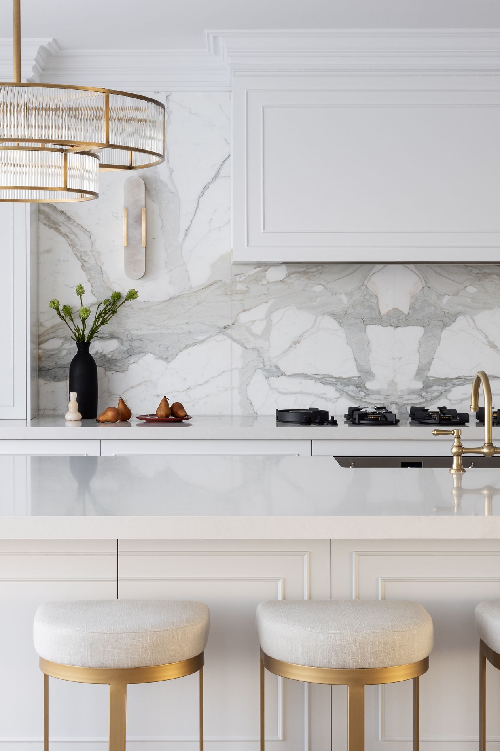
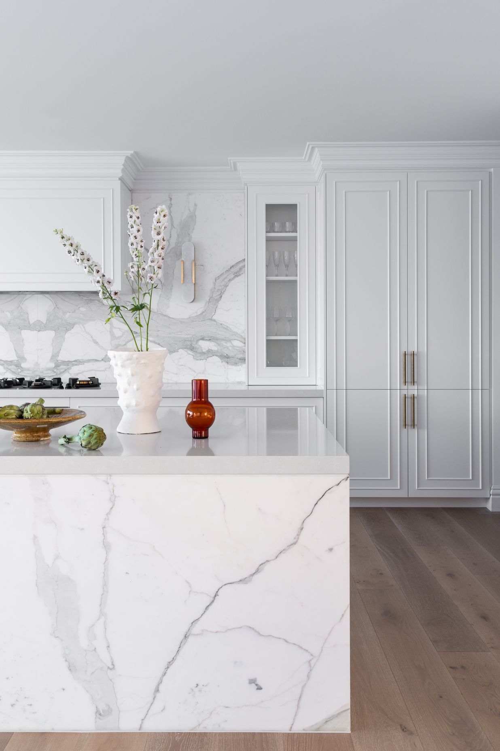
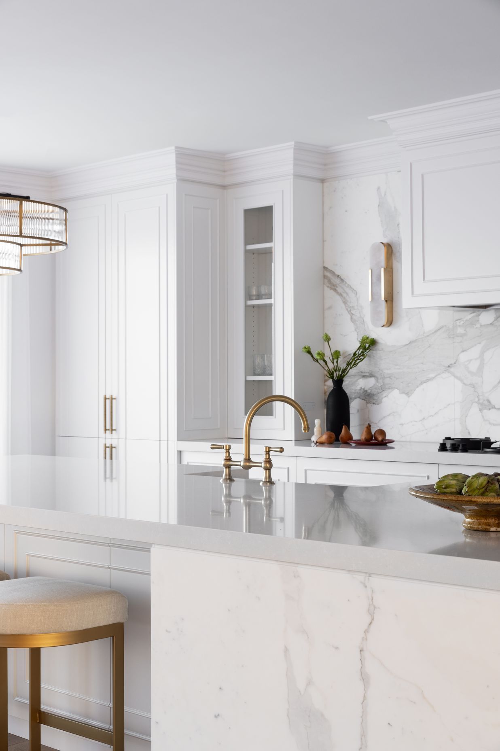
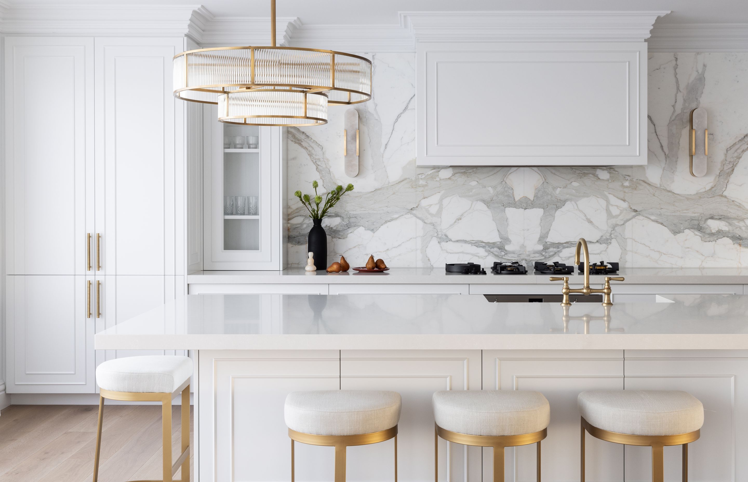
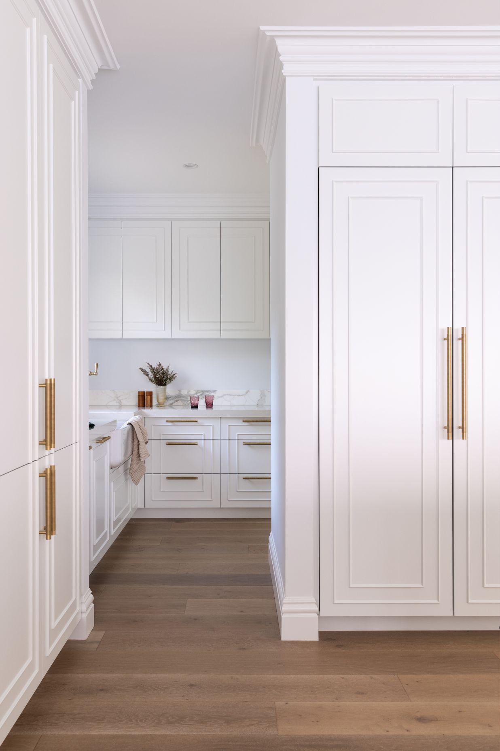
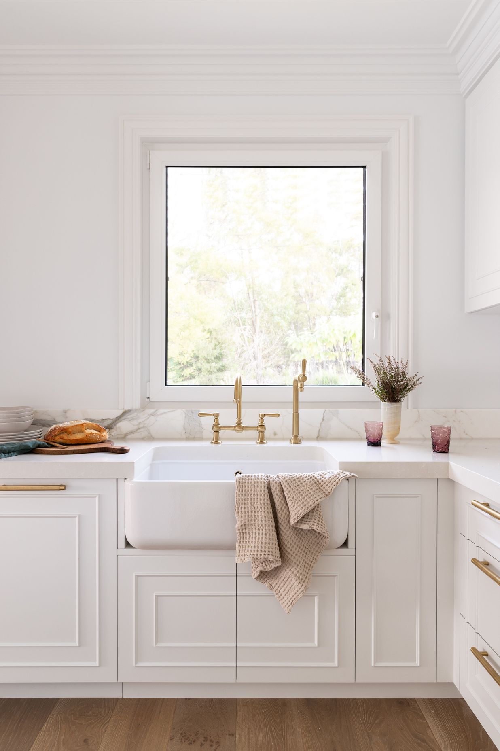
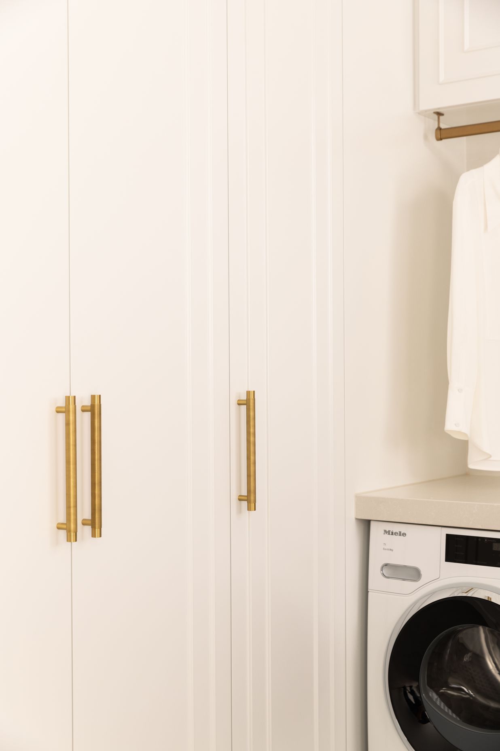
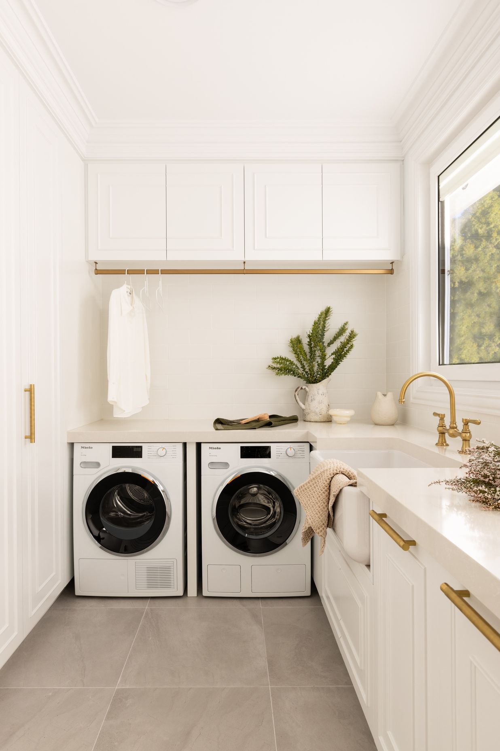
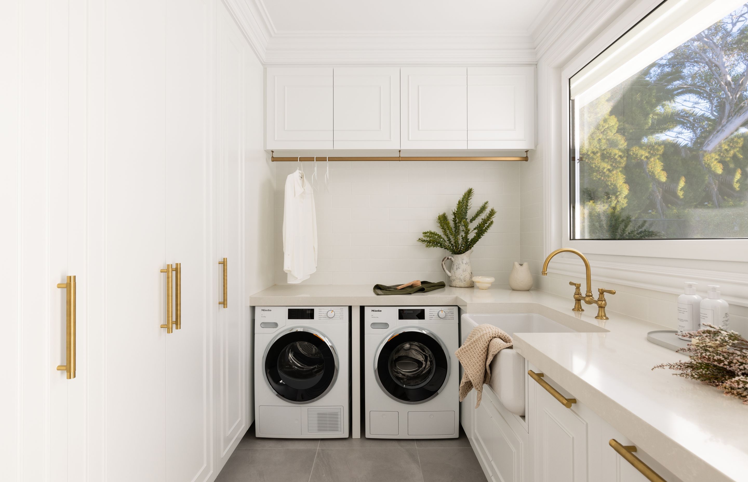
Professionals used in
Elanora Home
More projects from
Studio Belle
About the
Professional
Passionate & Experienced
Ready to help transform your home.
For over 10 years, we’ve been creating beautiful, considered spaces that truly embody our clients and their lifestyle.
Based in Willoughby, on Sydney’s North Shore, our studio specialises in highly personalised residential renovations and new builds. We don’t have a distinct style. We follow the visual language that speaks to you, so every project is bespoke.
We can support you for just one step or throughout your whole renovation journey.
- ArchiPro Member since2023
- Follow
- Locations
- More information



