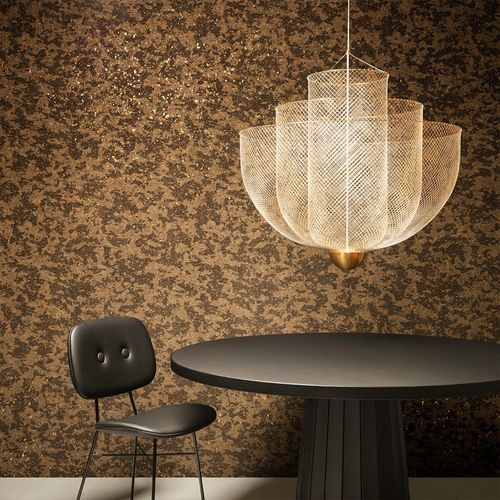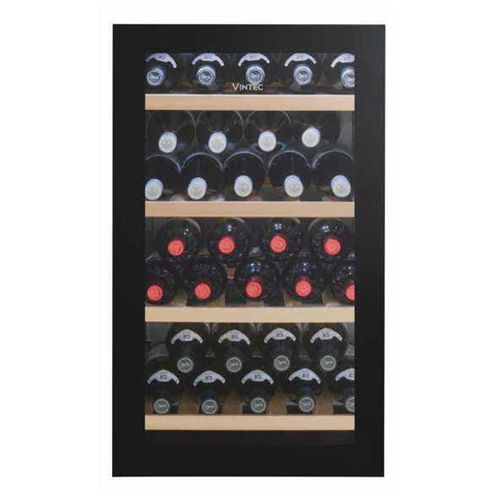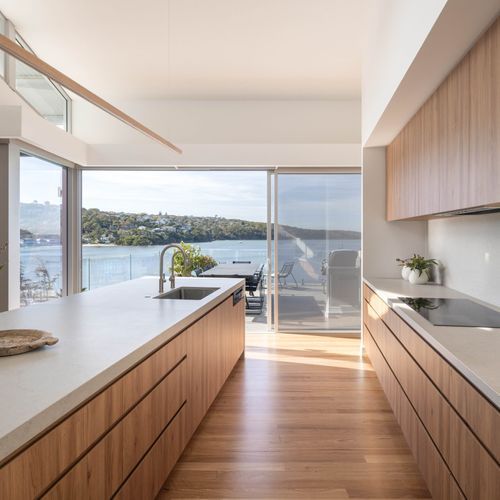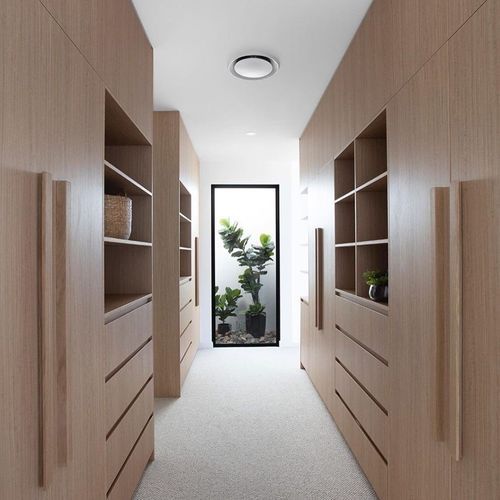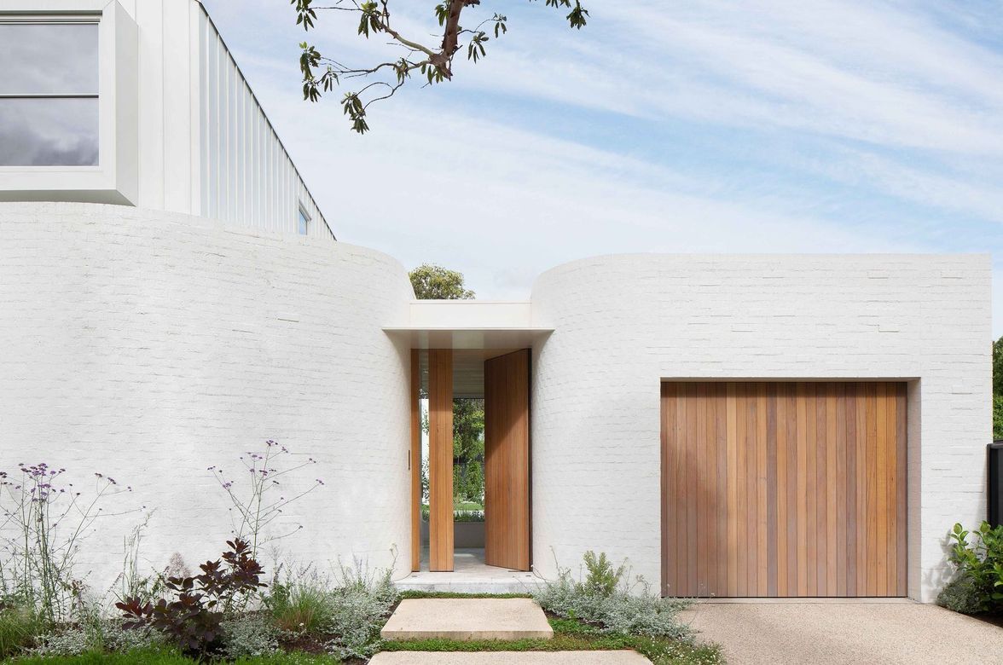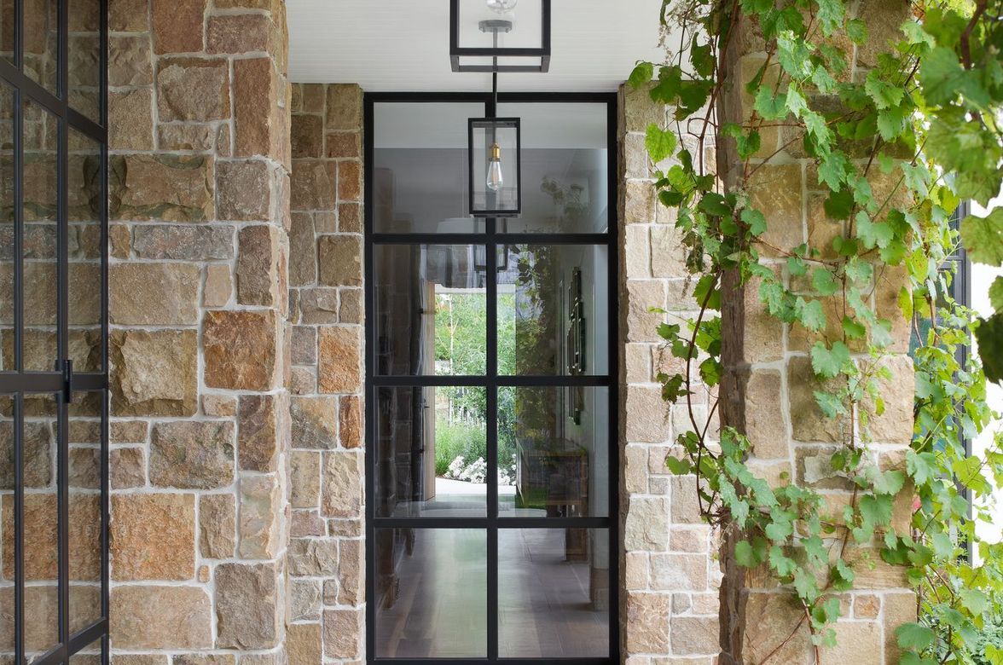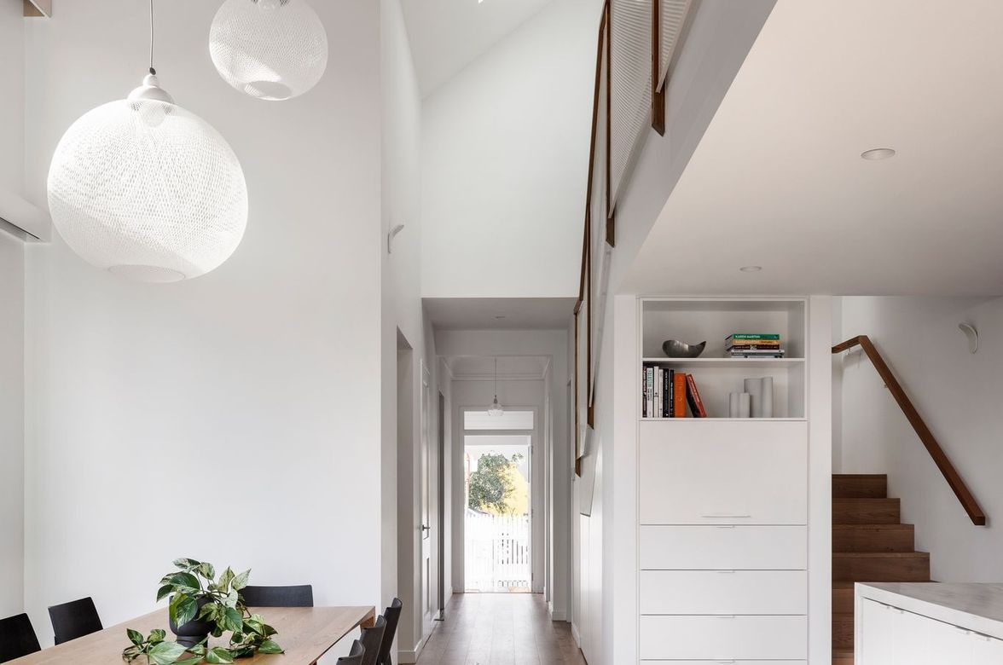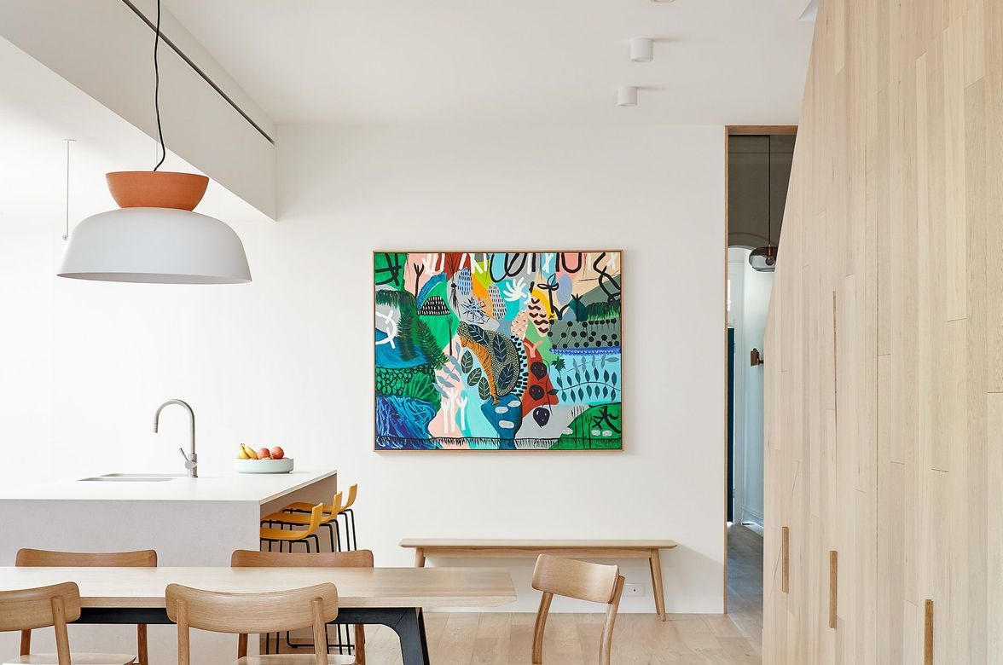Elwood House
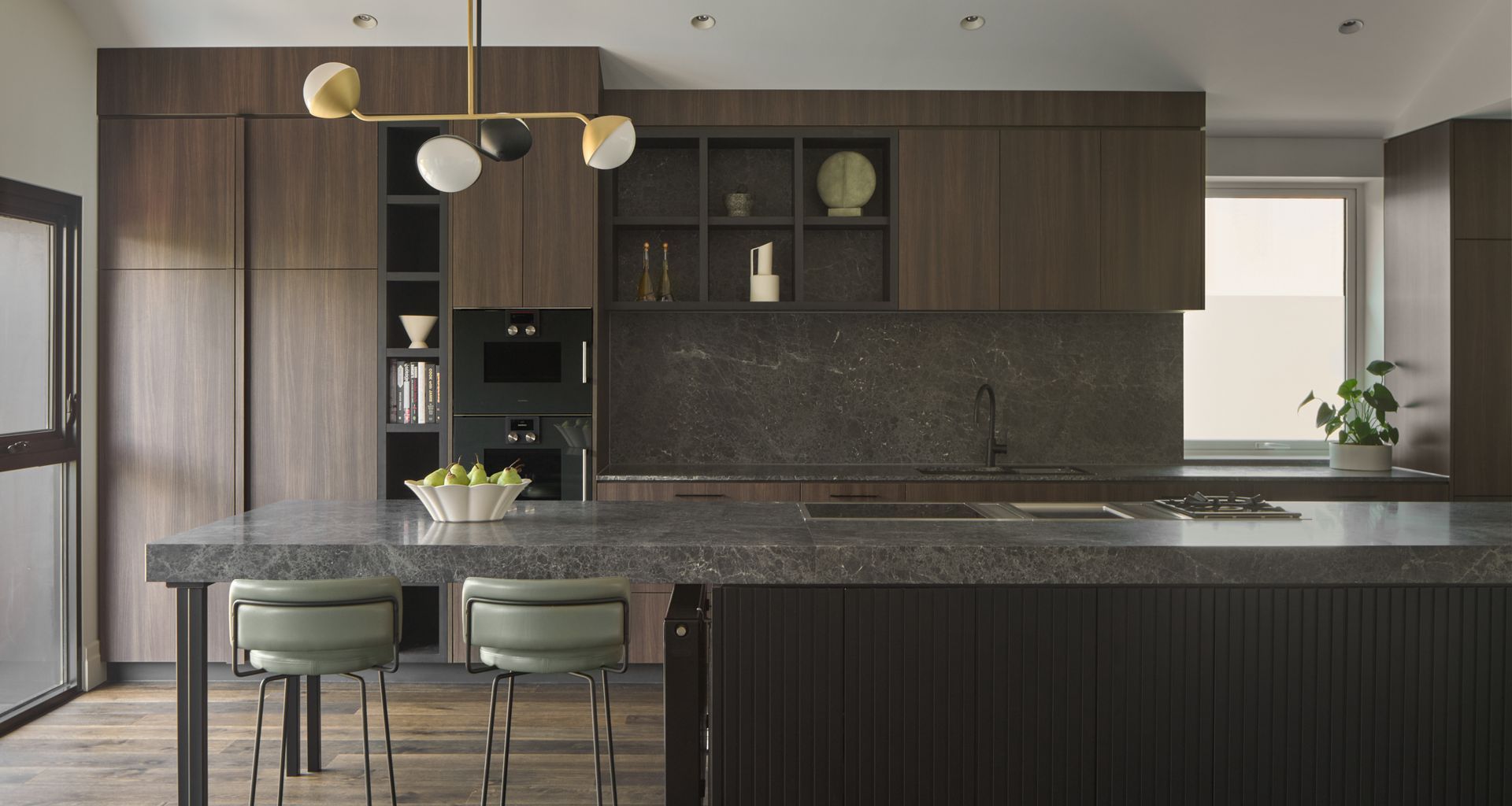
This luxurious renovation of a 1920s heritage beachside home, designed by Bryant Alsop Architects, combines timeless Deco glamour with modern family living. High-end fittings and finishes create an atmosphere of sophistication, enhancing the home’s natural charm. To make the most of breathtaking bay views, living spaces have been located on the first floor. An expansive gourmet kitchen serves as the heart of the home, ideal for family gatherings and hosting guests. Multiple living zones ensure there is ample space for everyone to relax and enjoy, while the overall design seamlessly integrates family comforts with the glamour of Art Deco influences. Outside, the previously under-utilised back garden has been transformed into a stunning outdoor oasis, featuring a pool, expansive outdoor living areas, and a fireplace, perfect for entertaining. This exceptional renovation by Clancy Constructions provides the perfect balance of style, luxury, and functionality.
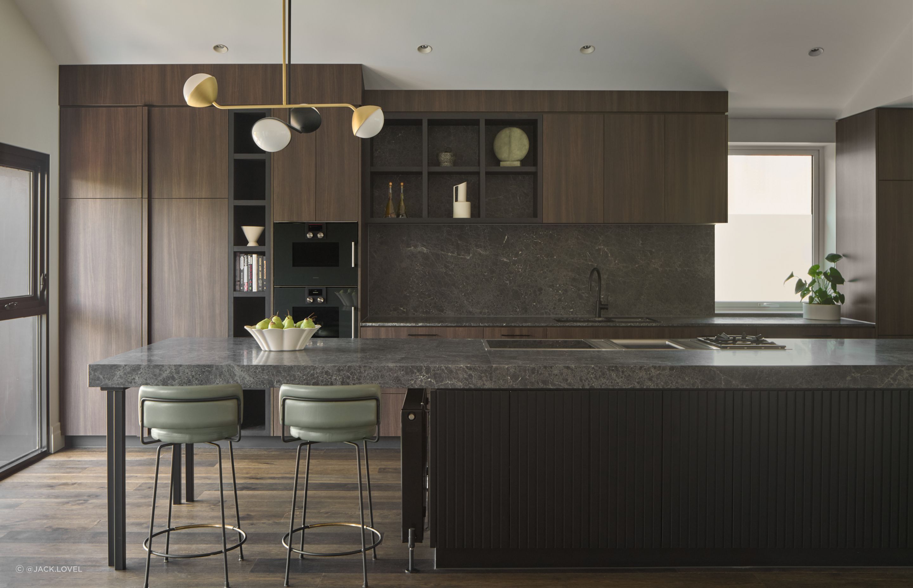
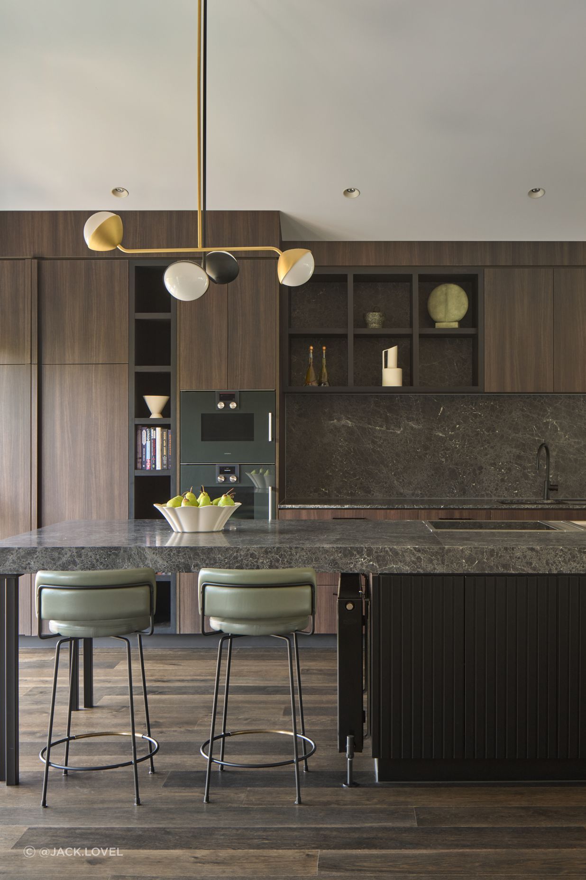
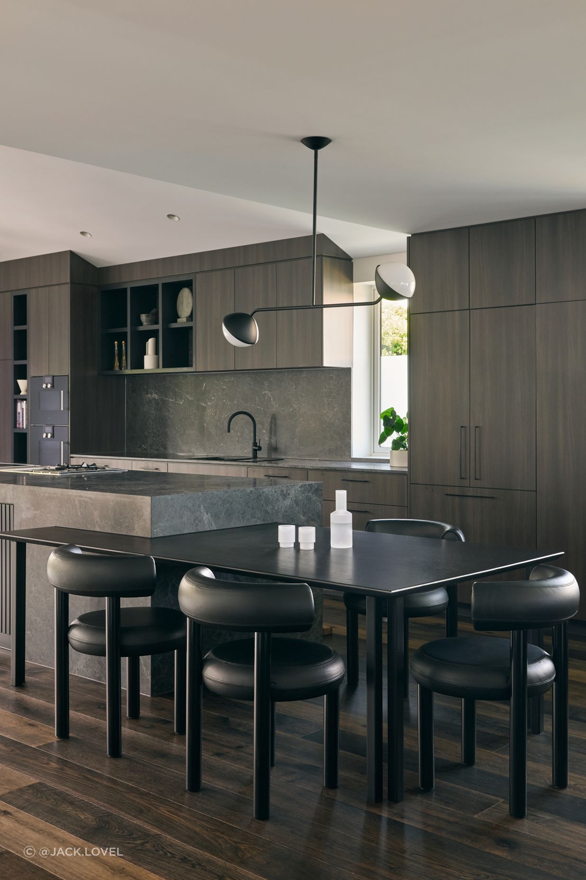
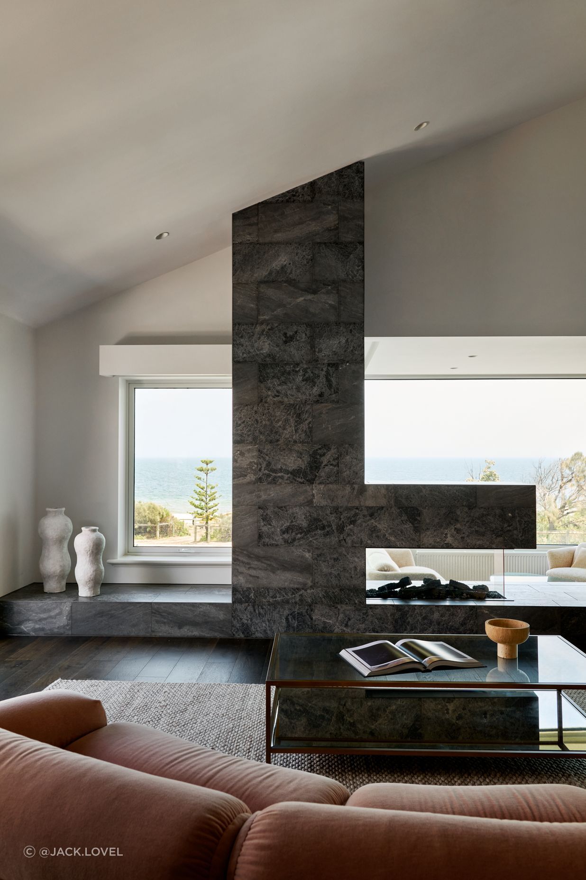
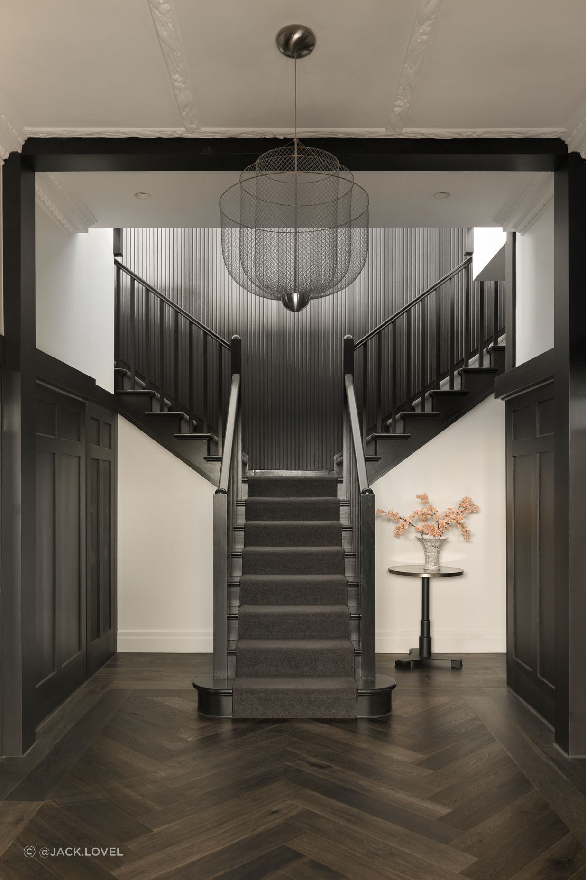
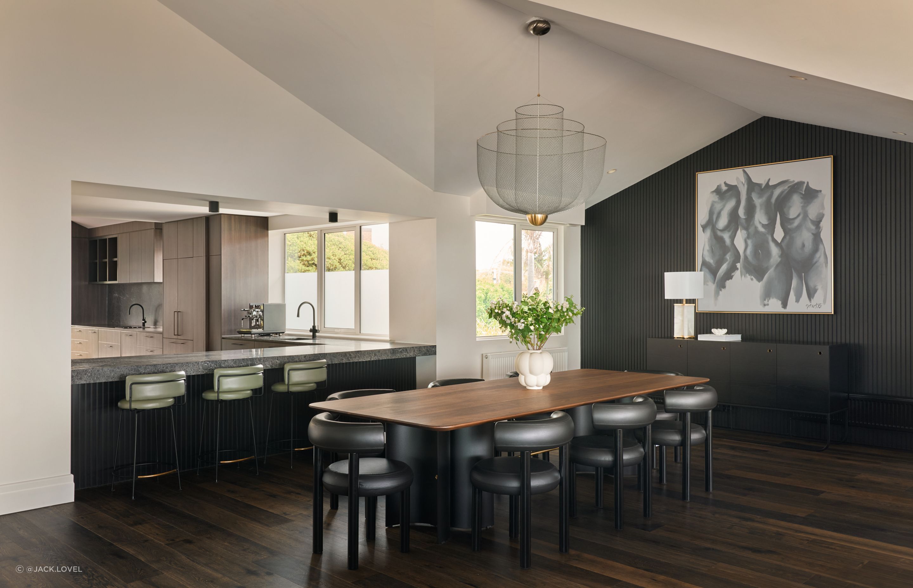
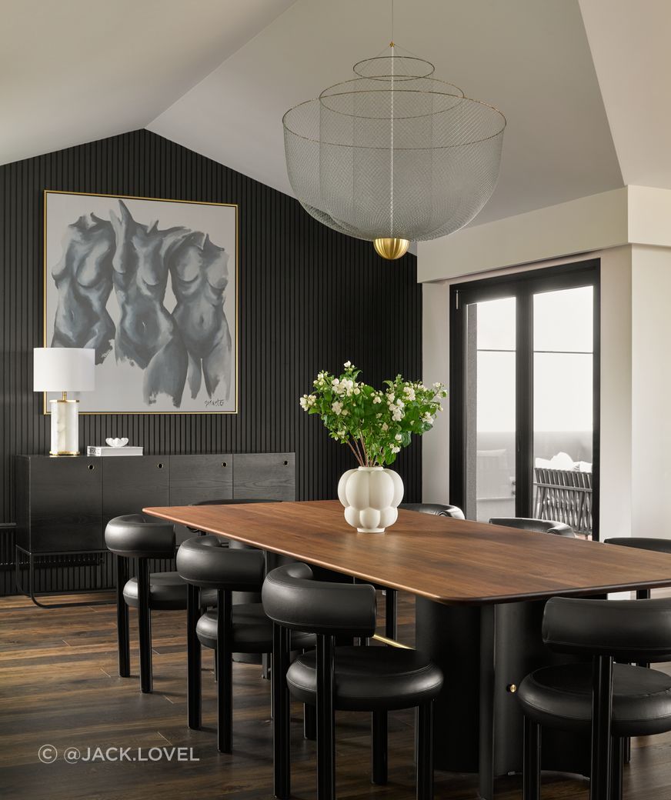
Set beneath soaring ceilings, the dining space is where Deco glamour and family life converge. Rich textures and warm timber tones frame the space between kitchen and lounge. Designed for entertaining, made for every day.
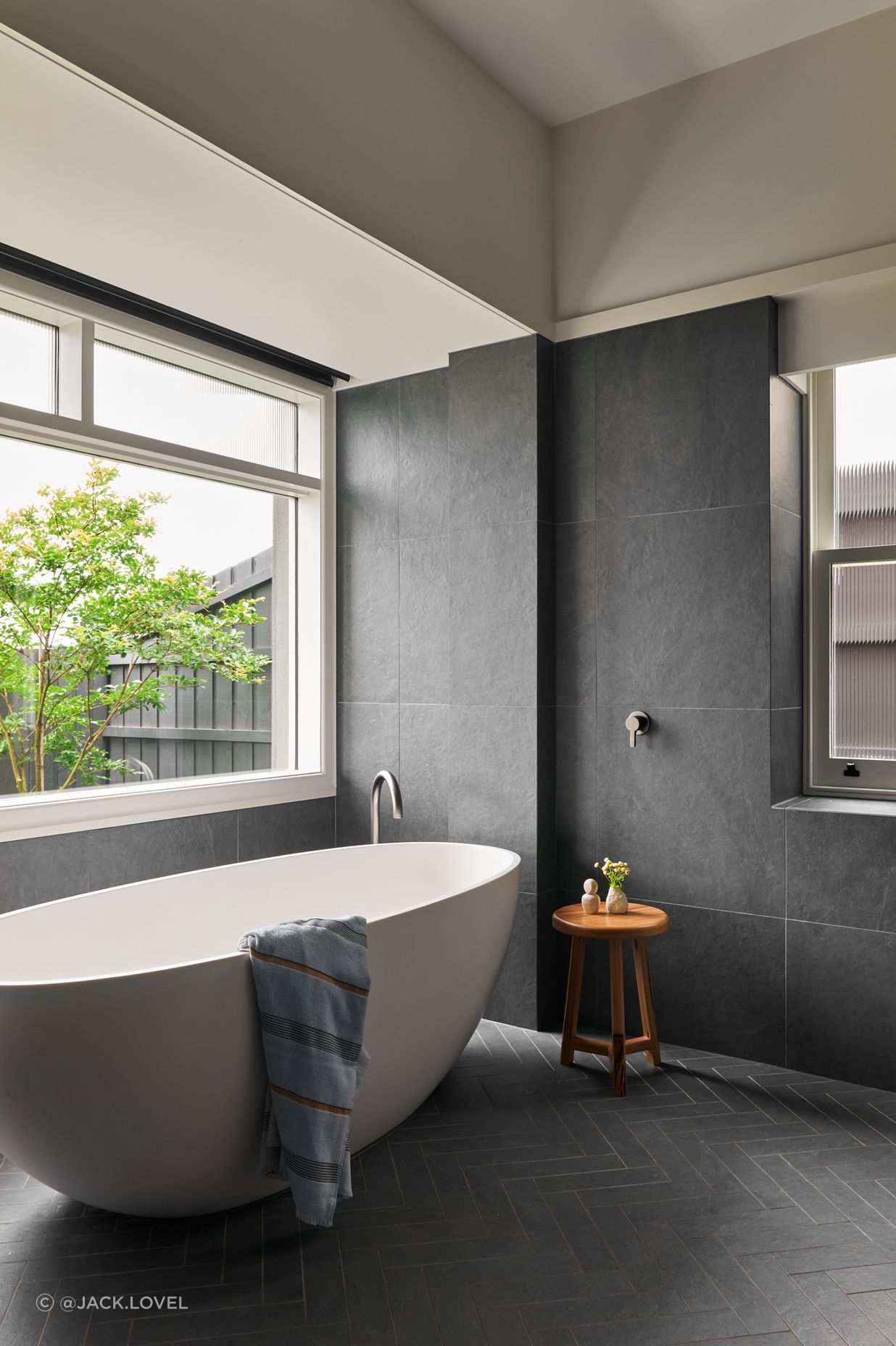
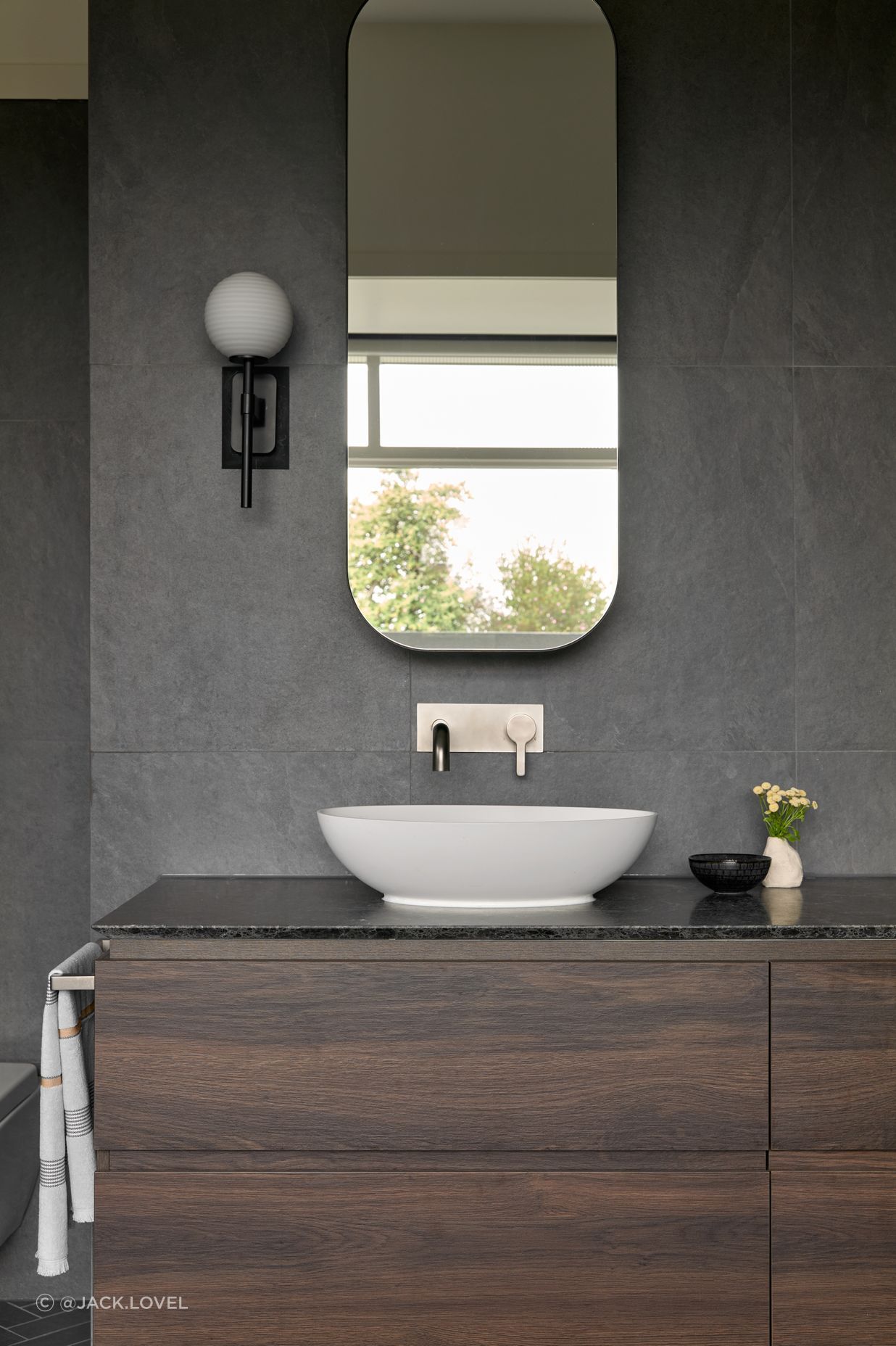
Art Deco elegance meets modern indulgence in the bathrooms. Soft curves, fluted detailing, and opulent materials elevate these private spaces. A sculptural freestanding tub invites retreat, while bespoke vanities and layered lighting complete the experience. These aren’t just bathrooms, they’re sanctuaries of style.
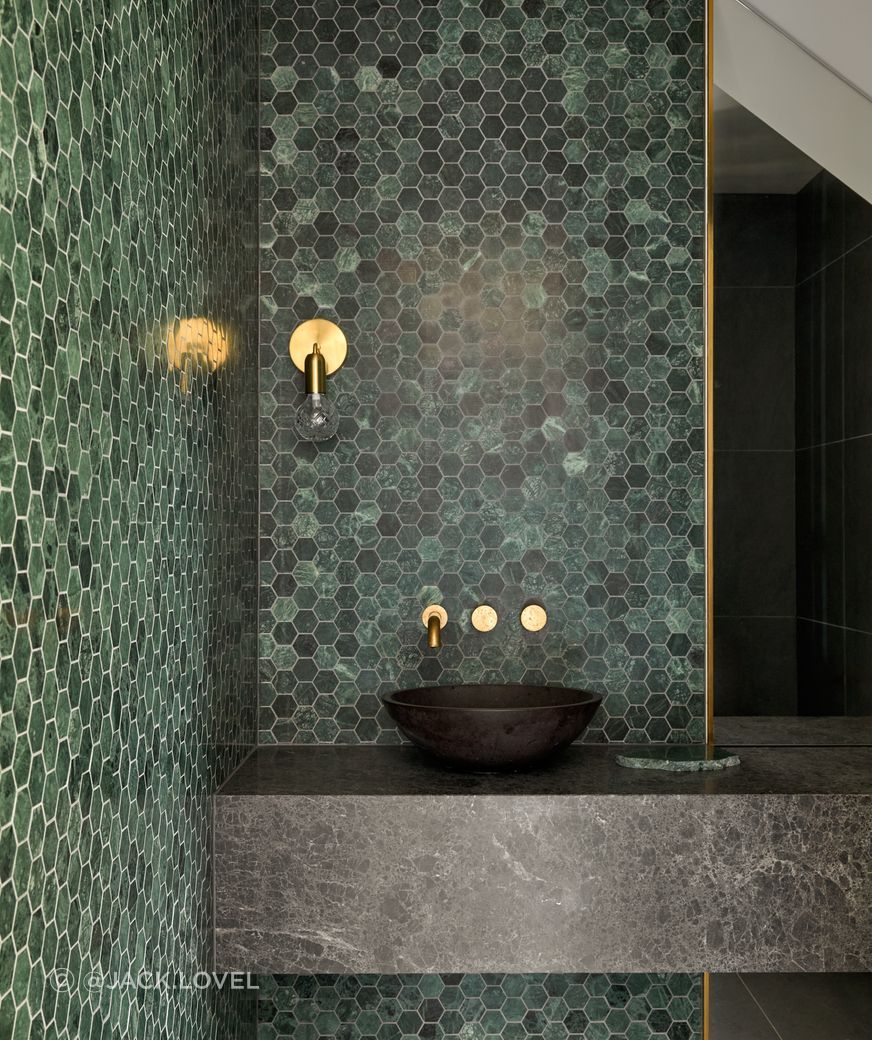
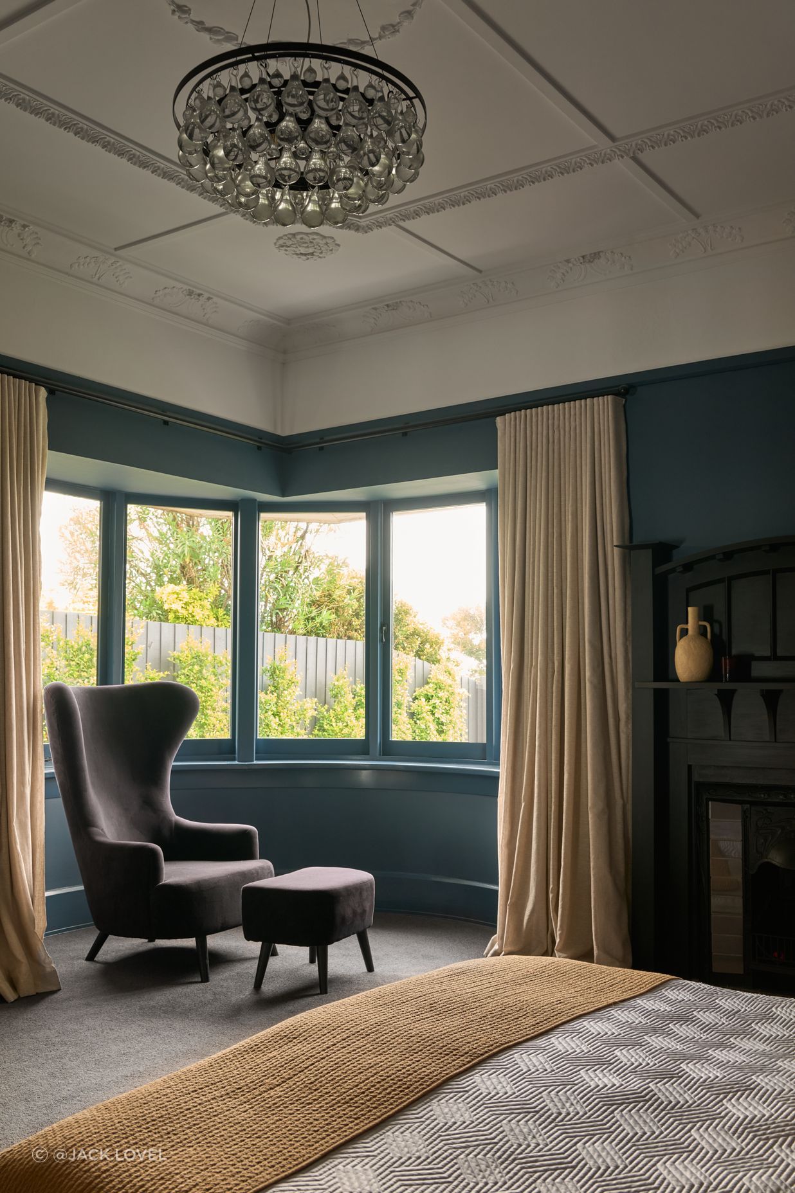
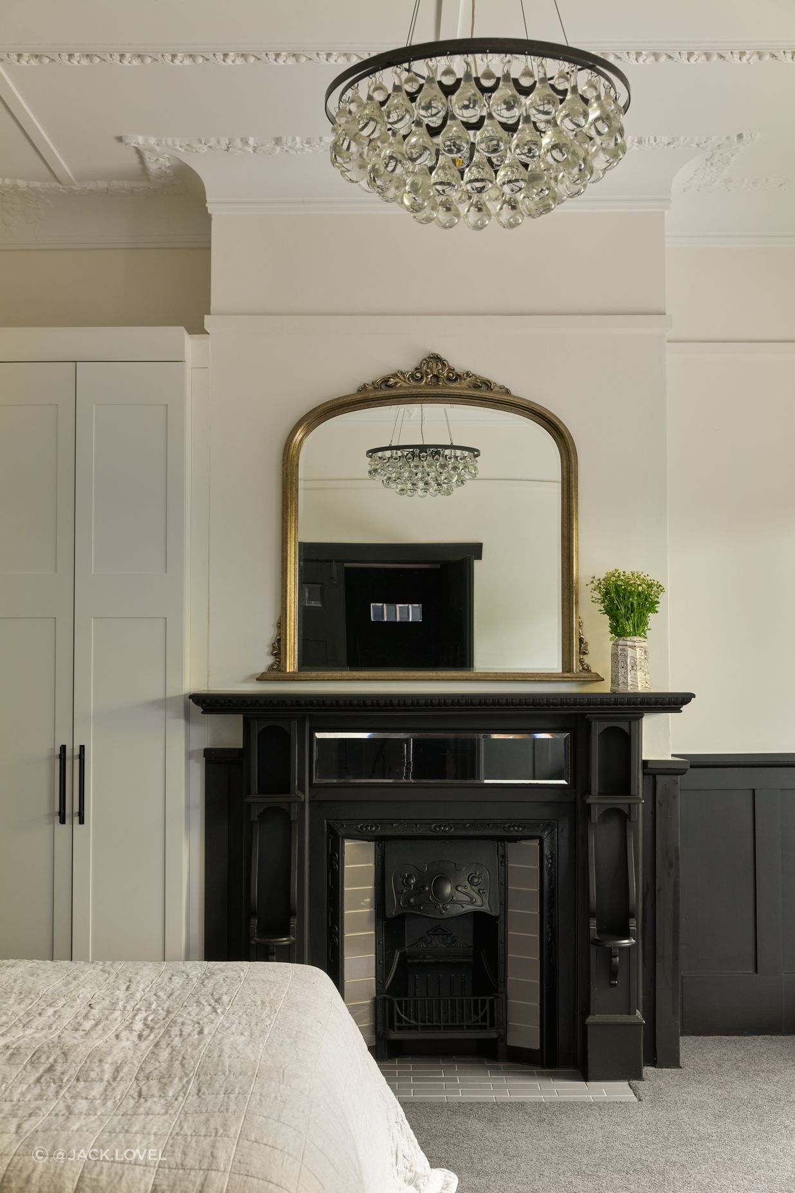
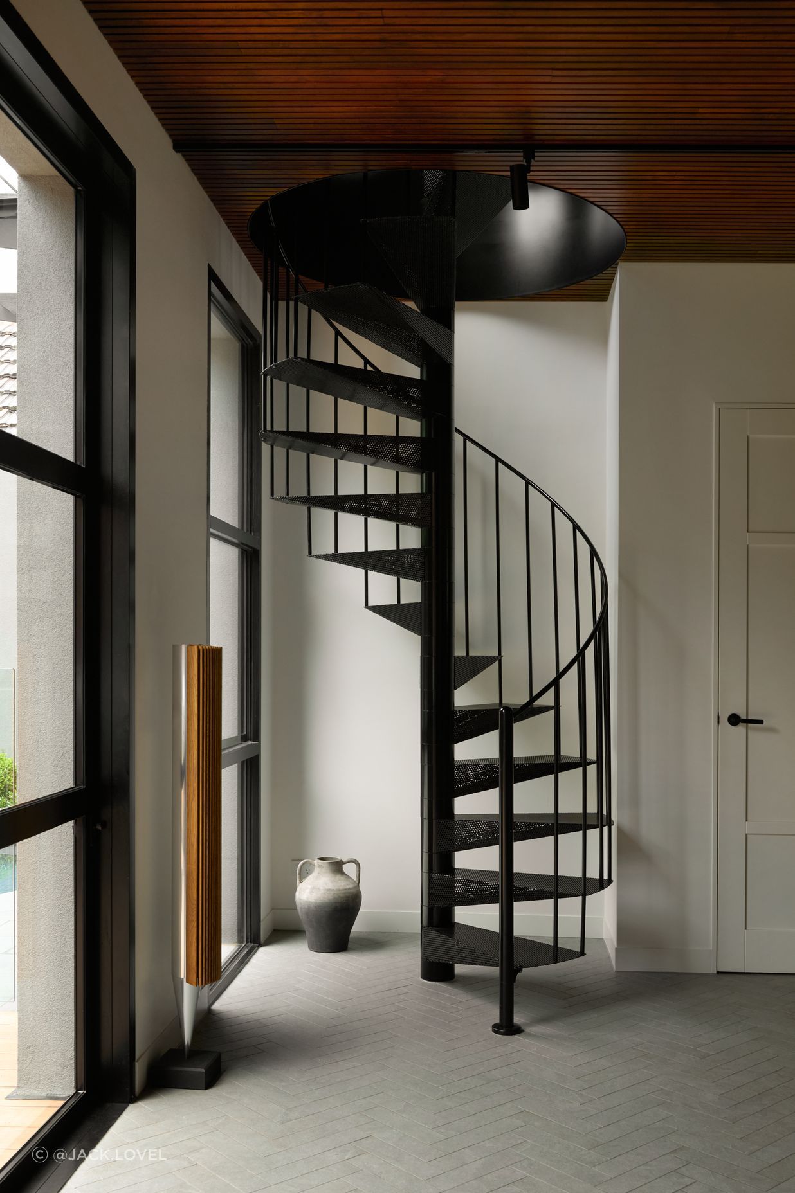
Products used in Elwood House
Professionals used in Elwood House
More projects by Bryant Alsop Architects
About the
Professional
Bryant Alsop delivers carefully considered, intelligent, projects for our clients. Each project is personal and unique.
Our work spans residential, education, and commercial sectors, and is underpinned by a belief that architecture should be uplifting, beautiful and honest. We are committed to achieving carefully considered design solutions and are committed to fully delivering the complete project to our clients.
Buildings grow and evolve with time. It is important that a building engages with the landscape, and that the two are viewed in unison. Similarly, much attention is given to interior spaces and as such, we offer a specialised interior design service with the expertise to offer full interior design services.
Bryant Alsop offers a highly-personalised approach, based on developing strong working relationships with our clients. We believe that a collaborative approach is necessary for successful design results that speak both of the client's desires, our architectural ideas and the project context.
Bryant Alsop works closely with our clients to ensure that their needs and desires are at the core of every project.
- Year founded2008
- ArchiPro Member since2022
- Follow
- Locations
- More information
Why ArchiPro?
No more endless searching -
Everything you need, all in one place.Real projects, real experts -
Work with vetted architects, designers, and suppliers.Designed for New Zealand -
Projects, products, and professionals that meet local standards.From inspiration to reality -
Find your style and connect with the experts behind it.Start your Project
Start you project with a free account to unlock features designed to help you simplify your building project.
Learn MoreBecome a Pro
Showcase your business on ArchiPro and join industry leading brands showcasing their products and expertise.
Learn More