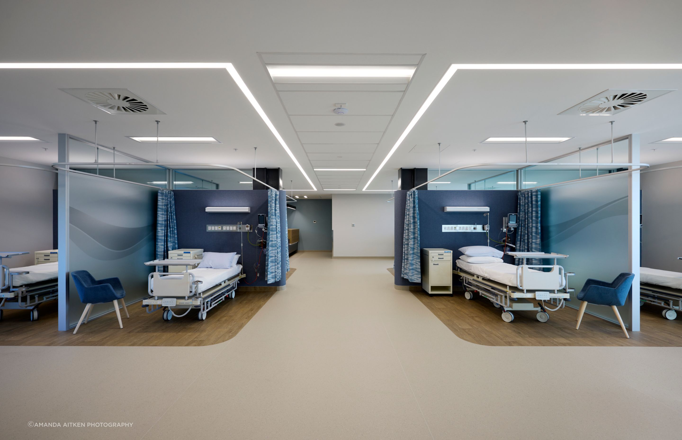
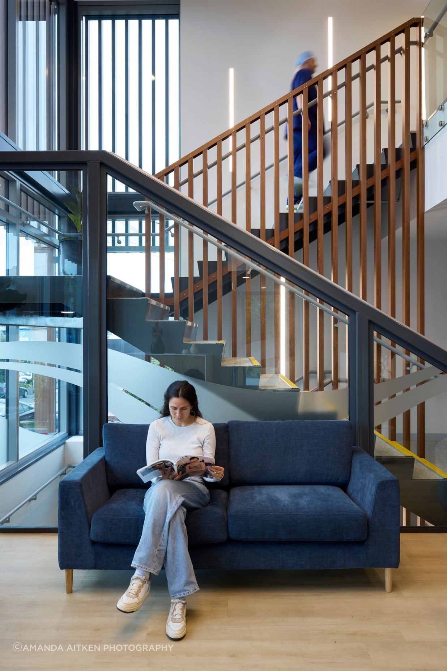
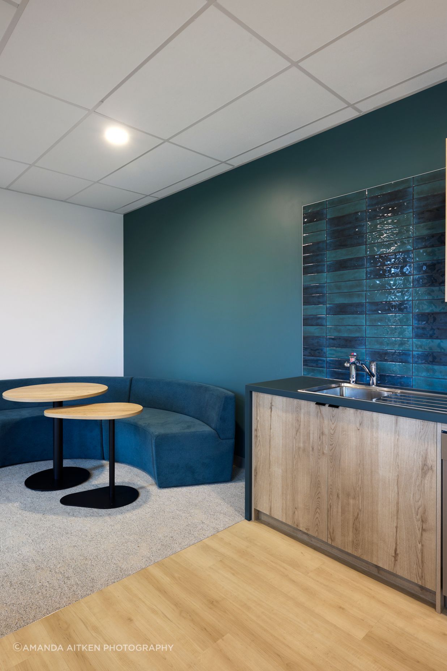
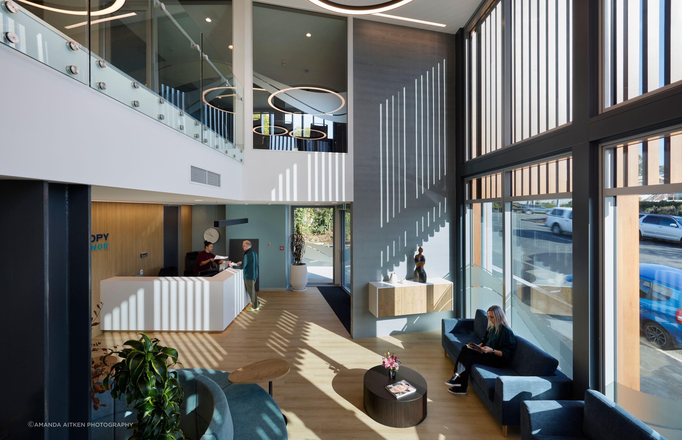
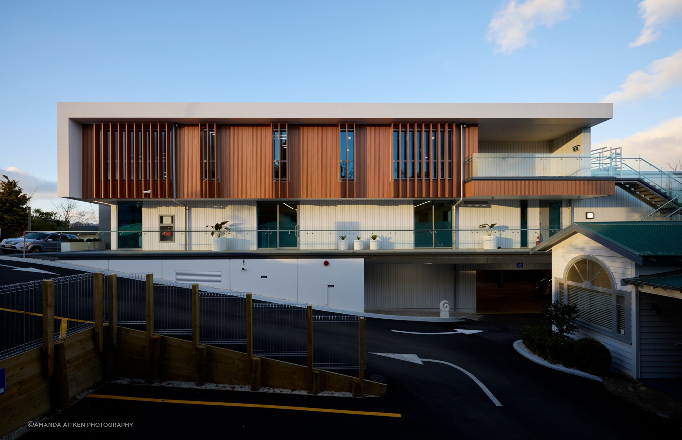
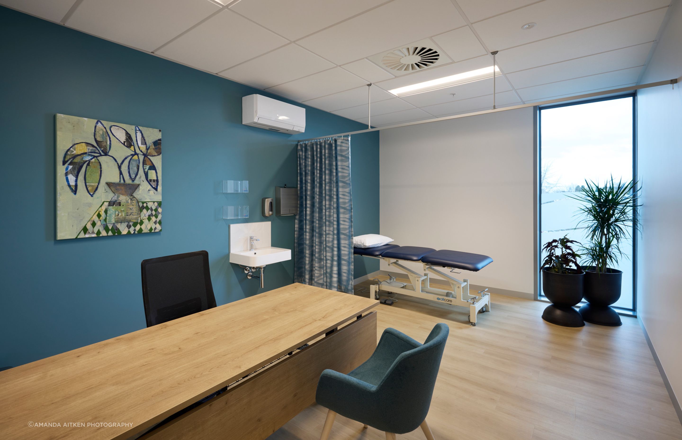
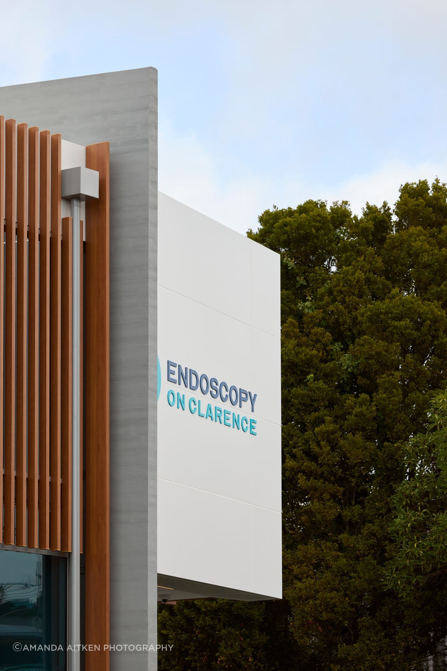
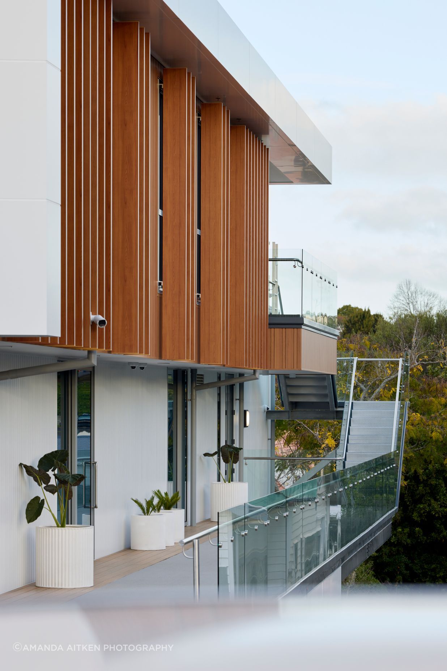
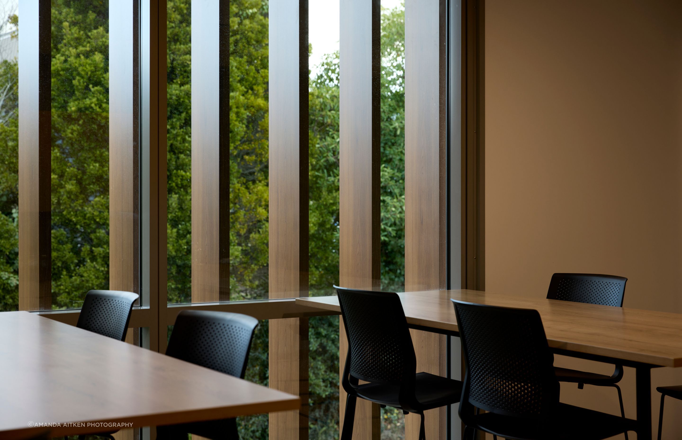
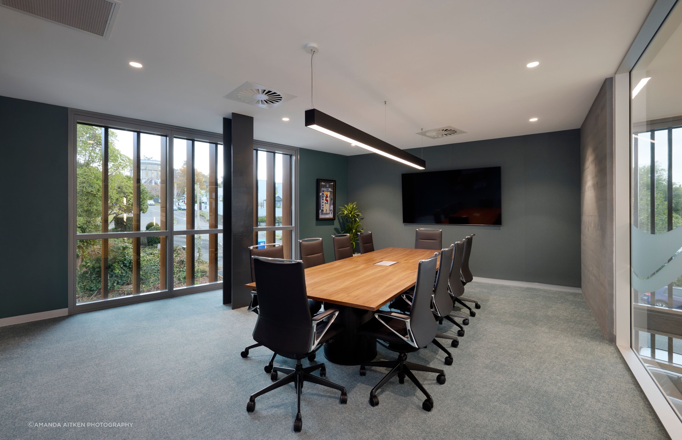
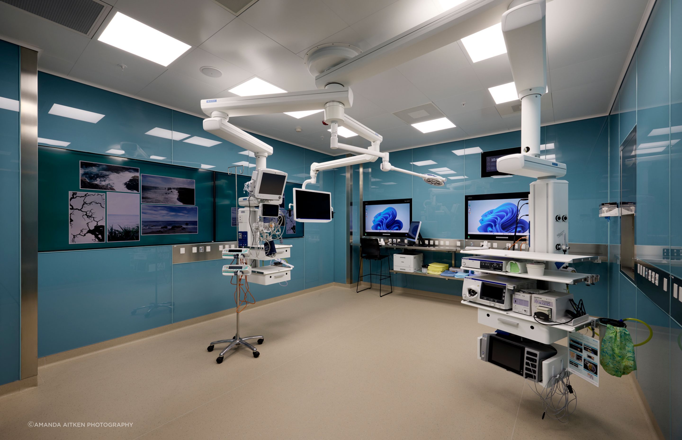
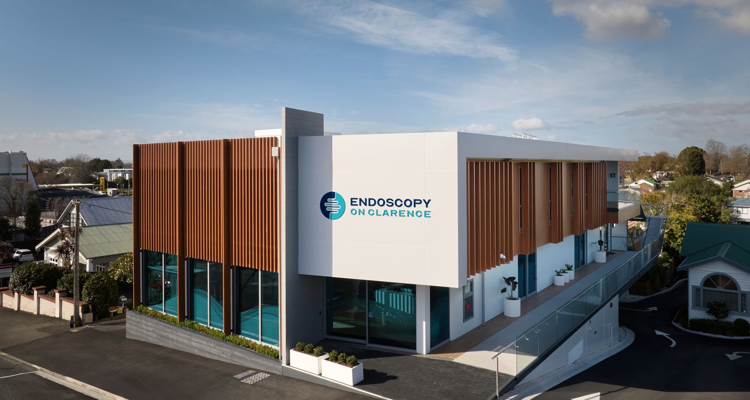
Endoscopy on Clarence, designed for the client of the same name, is a modern facility catering to the growing demand for endoscopic services in Hamilton. The project, completed in 2024, showcases a contemporary building style that maximizes space within the urban setting. The two-storey atrium not only adds elegance but also floods the interior with natural light, creating a spacious and welcoming environment.
The design response to the client's brief focused on providing a well-organized layout with advanced procedure rooms, recovery spaces, and consulting areas. The facility ensures a seamless flow for both patients and staff, incorporating natural materials, calming colours, and abundant natural light to enhance the patient experience. By offering dedicated procedure rooms, the medical team can provide a broader range of services in a single, modern space, ultimately improving healthcare in the region.
Situated within a dense urban context, the building incorporates basement parking, plant areas, a ground-floor reception, and upper-floor offices, consulting spaces, and staff facilities. The two-storey atrium visually connects the public areas, enhancing openness and natural light within the interior. Endoscopy on Clarence is a testament to innovative design in the healthcare sector, earning the Colour Maestro Award for Commercial Interiors in 2025.











Buildings united by detail, craft and commitment.
APG Architects, formerly known as MSM Architects, has been a prominent architectural firm since its establishment in 2003. Specialising in a wide range of sectors such as commercial, emergency facilities, healthcare, and tourism, we have built a strong reputation in New Zealand and the Pacific region. Our team prides itself on delivering top-notch projects through a collaborative and experienced approach to design.
Offering a comprehensive list of services including site development plans, interior designs, new builds, and renovations, APG Architects is dedicated to providing innovative solutions that are both practical and sustainable. With a focus on design and value management, we ensure that our projects not only meet the clients' requirements but also exceed expectations in terms of cost effectiveness and quality. Our impressive portfolio includes 30 award-winning projects recognised by NZIA, the New Zealand Property Council, NZ Commerical Project Awards and Resene Colour Awards, a testament to our unwavering commitment to excellence in architecture.
Start you project with a free account to unlock features designed to help you simplify your building project.
Learn MoreShowcase your business on ArchiPro and join industry leading brands showcasing their products and expertise.
Learn More