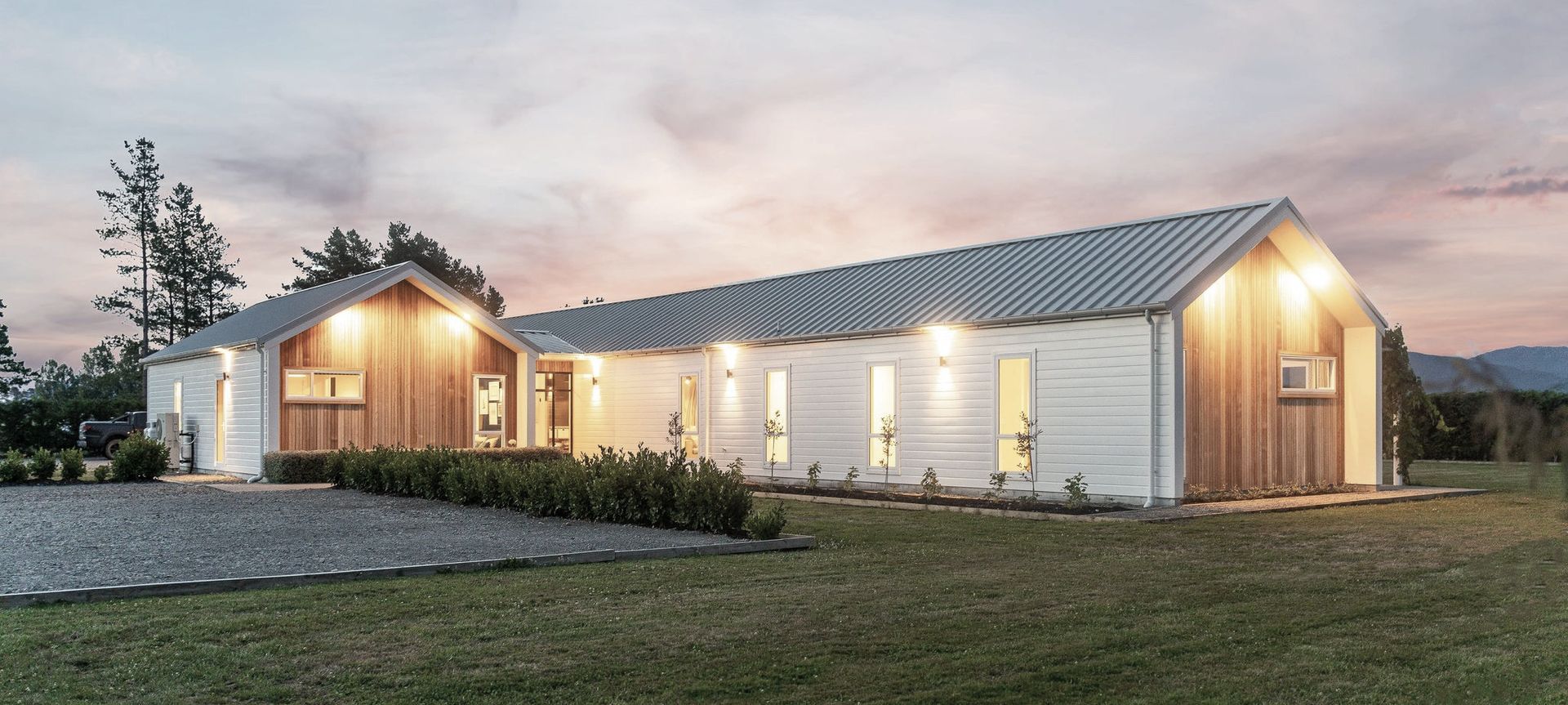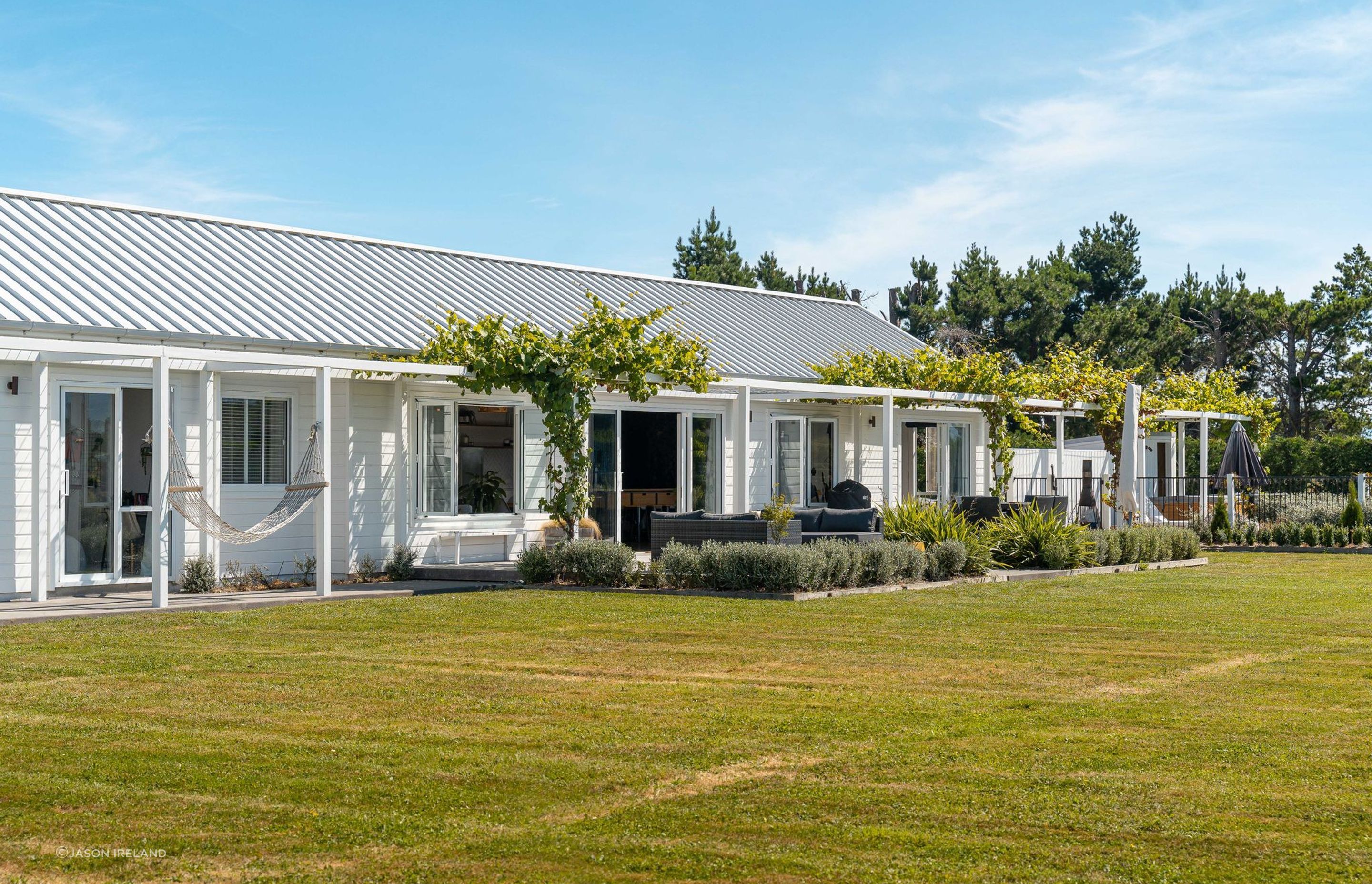Fabians Road House
By Sandpit Architectural Design

With expansive views of Nga Tararua this rural lifestylers retreat was orientated to capture both views and sunlight. Designed to be a practical open plan family home the simple yet effective layout maximises floor area and flexible spaces flow easily from one to the next. Features are abundant; exposed concrete floors with underfloor heating, walk-through laundry from garage to the kitchen, designer kitchen, vaulted ceilings, cedar gables, level entry patios with run-way pergola to the swimming pool all lend to an easy-care family home with a touch of luxury.


Fabians Road House is a bespoke rural retreat that offers expansive views of Nga Tararua. This contemporary family home was designed to capture both the stunning views and ample sunlight.





The open plan layout is practical and versatile, maximizing floor space and allowing for easy flow between areas. From exposed concrete floors with underfloor heating to a designer kitchen and vaulted ceilings, this home combines luxury with functionality.


Featuring a walk-through laundry from the garage to the kitchen, cedar gables, and level entry patios with a run-way pergola leading to the swimming pool, every detail of Fabians Road House has been carefully thought out.







Products used in
Fabians Road House
Professionals used in
Fabians Road House
More projects from
Sandpit Architectural Design
About the
Professional
Welcome to Sandpit Architectural Design, where creativity meets practicality in crafting spaces that truly reflect you. Our motto, "Inspired by you, designed for you," encapsulates our commitment to understanding your unique vision and transforming it into architectural masterpieces that resonate with your individuality.
We understand that practicality and lifestyle are integral components of every design. Our approach seamlessly integrates functionality with aesthetics, ensuring that your space is not only visually stunning but also serves your everyday needs. We pride ourselves on crafting designs that enhance your lifestyle, making your space not only beautiful but also purposeful.
Whether it's a lifestyle project, cosy home or a dynamic workspace, Sandpit Architectural Design is dedicated to delivering tailored solutions that resonate with your individuality. Let us bring your vision to life.
Choose Sandpit Architectural Design for a harmonious blend of inspired creativity and thoughtful practicality – because your space should not only be a reflection of you but also work effortlessly for you.
- Year founded2016
- ArchiPro Member since2020
- Follow
- Locations
- More information









