Fantails Childcare Centre, Dairy Flat
By Carter Holt Harvey
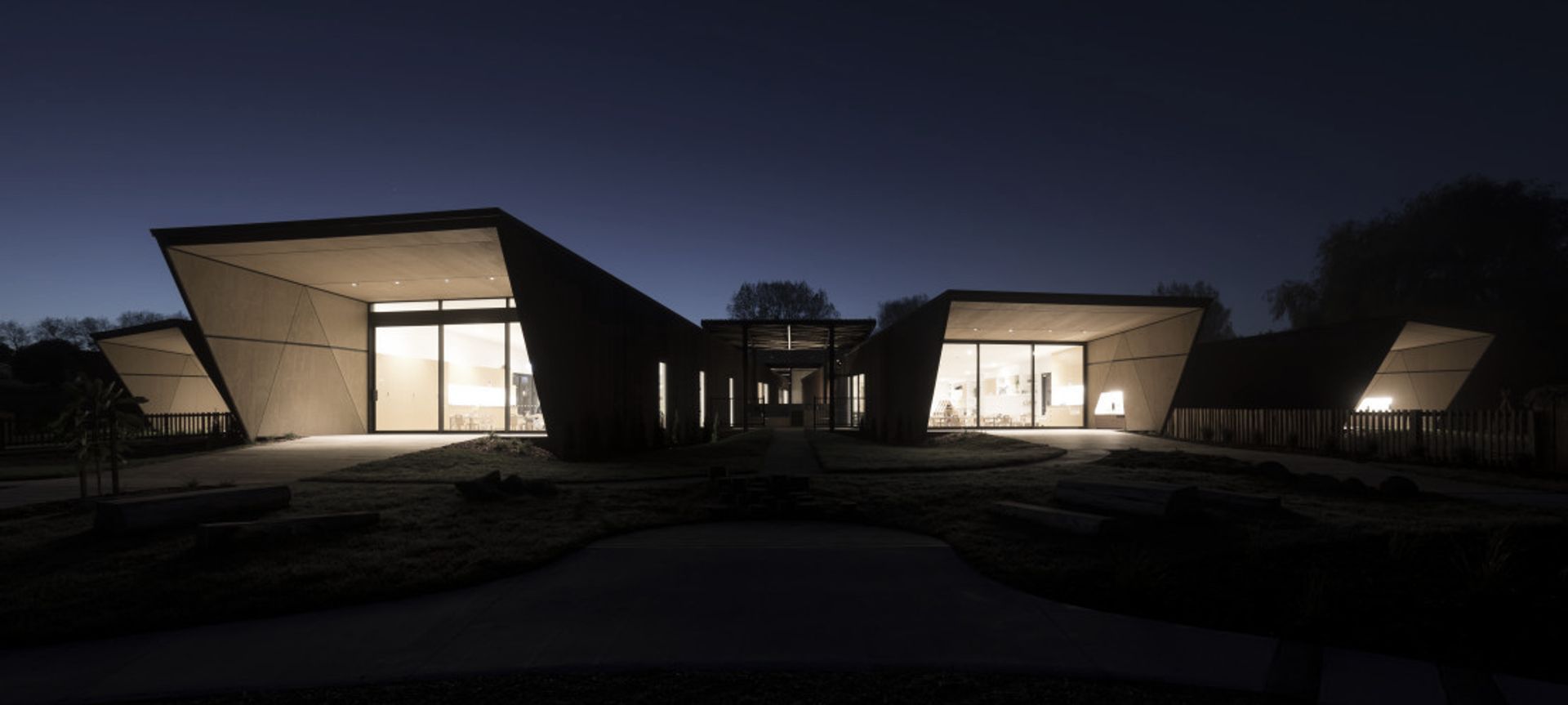
Engineer: Markplan Consulting Ltd
Architect: Collingridge and Smith Architects
Builder: LEP Construction
Early Learning Centre’s Country Design Utilises LVLOn a 3.7ha site in Dairy Flat, north of Auckland is a stunning new Childcare Centre. The building is essential, as Chris Steven, engineer comments, “a cluster of farm-style buildings”, creating a space that has a country-lodge feel, with a sweeping view across the valley. With a long, winding, tree-lined driveway the Early Learning Centre building was designed to complement its location nestled between farmland to create a “country” rural lifestyle feel.
The site started as an old 9-hole golf course; the marshy, overgrown land was developed into the location for the new Early Learning Centre. Designed by Phil Smith from Collingridge and Smith Architects, the final result was a splayed design, maximising views across the valley with a “country house” feel.
Wood Products Key for A Lightweight DesignThe poor ground conditions meant a lightweight building was needed, as such, timber has been used extensively throughout the build. The building consists of driven timber piles, timber floor, timber framing, Laminated Veneer Lumber (LVL) rafters and LVL lintels. The considerable use of wood products is an intelligent use of a sustainable resource throughout the structural elements.
Chris Steven, Engineer, from Markplan Consulting Ltd, utilised the support of the Futurebuild LVL team to confirm the application and availability of the right structural products for the job to ensure there was no chance of disruption throughout the supply chain, which in turn could have impacted on the tight construction timeline. Solid Futurebuild LVL, 400x63 hySPAN®, was specified for the primary structural roof beams. hySPAN, like all Futurebuild LVL products, is an engineered wood product with high structural reliability and is dimensionally stable. It is readily available in a wide range of thicknesses, depths and lengths.
The rafters needed to span 8.1m in a single span. Solid hySPAN LVL, hyJOIST® I-Beams, steel and parallel truss options were evaluated, with hyJOIST I-beams being specified as the best ‘fit for purpose’ product. With 10 different section sizes available in lengths from 2.4m to 13.2m (in 0.6m increments), hyJOIST offers design flexibility and is lightweight compared to the other considered options. hyJOIST is made from LVL flanges with a plywood web, resulting in a product that is lightweight, straight and cost-effective (subject to design considerations), as well as providing the flexibility of cutting holes through the plywood web to install services such as plumbing and electricity on site.
Solid section 90mm thick hy90® Futurebuild LVL lintels were also used for their strength and stiffness. When used as lintels, hy90 eliminates the need for nail lamination required with sawn 45 mm sections.
The Final ResultOnce on-site, installing the LVL components was “easy and straightforward,” comments Luke Adams from LEP Construction. The LEP building team also utilised the designIT® site app available from Futurebuild LVL, using it to check the location and sizes of holes in the hyJOIST rafters as well as accessing the ‘Installation Details’ section of the app for guidance on specific requirements.
Although the structural LVL components are closed in, further wood products were used, with cedar cladding and plywood completing what Phil describes as the “kiwi vernacular timber look”. The final building has an open flow to it. The hallway feature, rather than a closed-in corridor is a breezeway, which Phil the architect describes as creating a “more kiwi experience”. The canopy is cantilevered, offering protection from the rain. ‘V’’s between each building gives glimpses into each garden, adding to that natural feel. A seamless indoor/outdoor flow to the landscaped grounds and play area is created with large north-facing sliding doors. The overall result is a building that has a natural, country atmosphere. The childcare centre provides one of the largest landscaped outdoor spaces at a New Zealand early learning centre and is sure to be a place for children to enjoy for many years to come.
Sustainability of LVL ProductsThis project has utilised many timber elements. As a natural resource, timber has one of the lowest carbon footprints of any construction material. All of the LVL products used in this project are made from sustainably grown New Zealand plantation pine and manufactured at the Futurebuild LVL mill in Marsden Point, Northland. These products are Declare Red List Free and available nationwide.
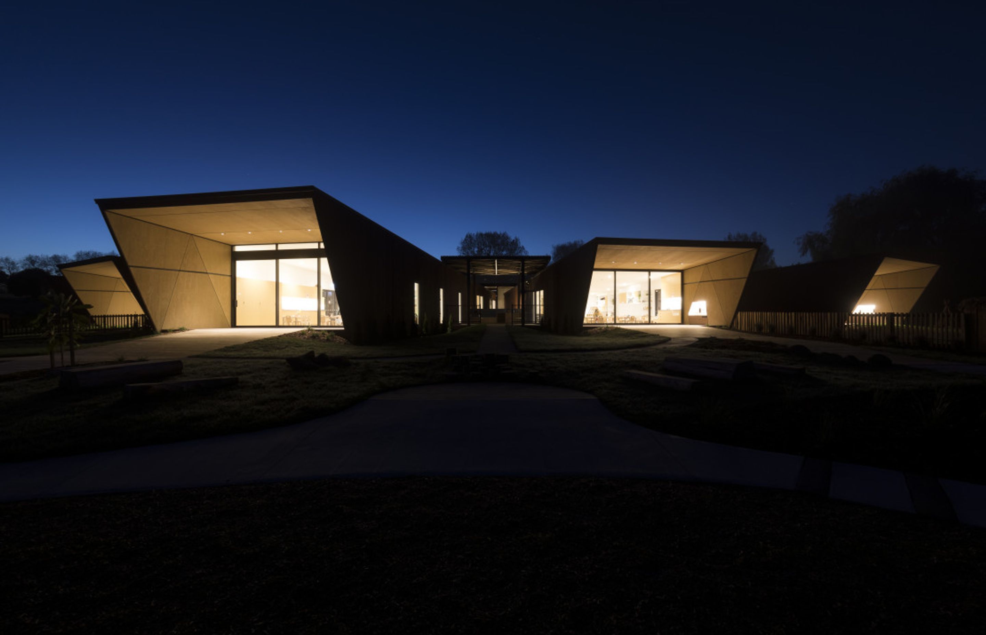
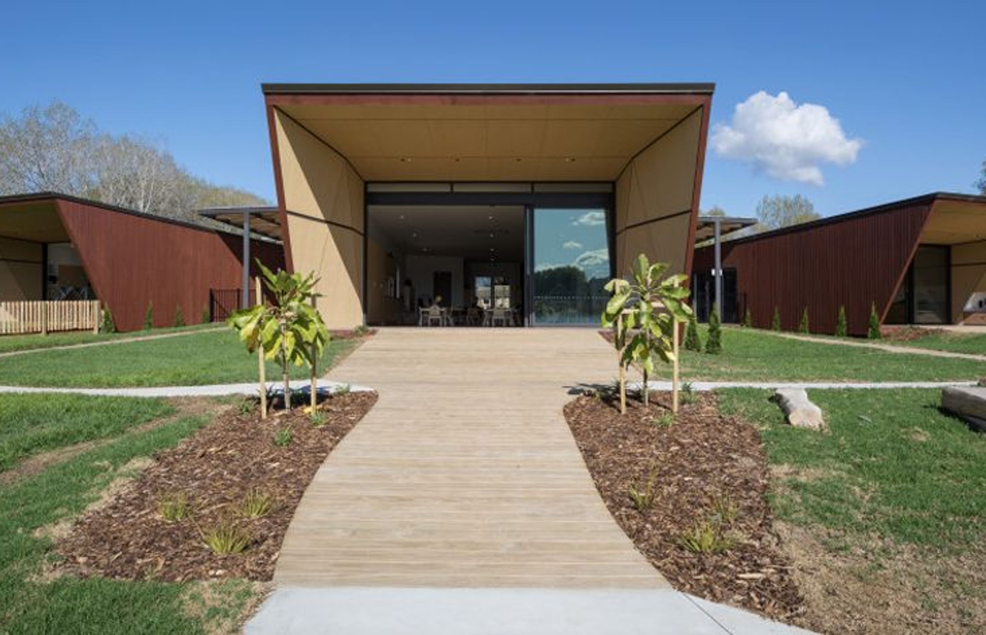
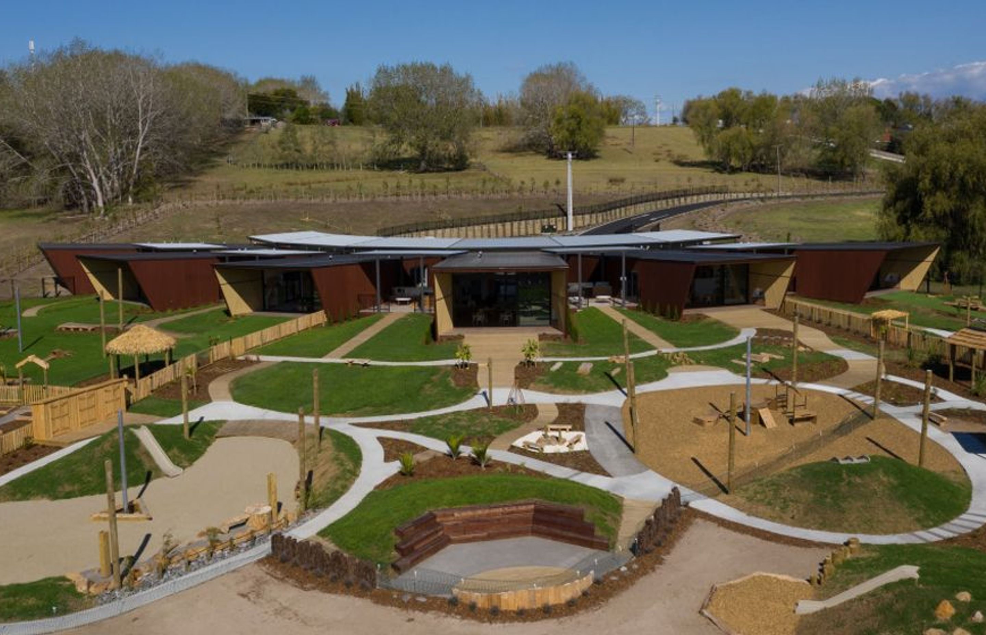
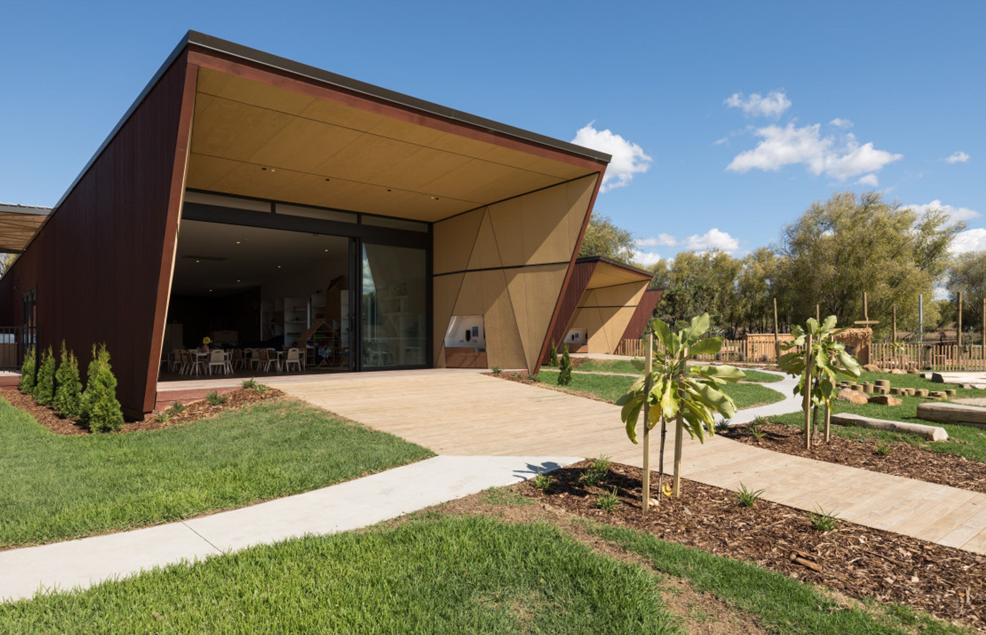
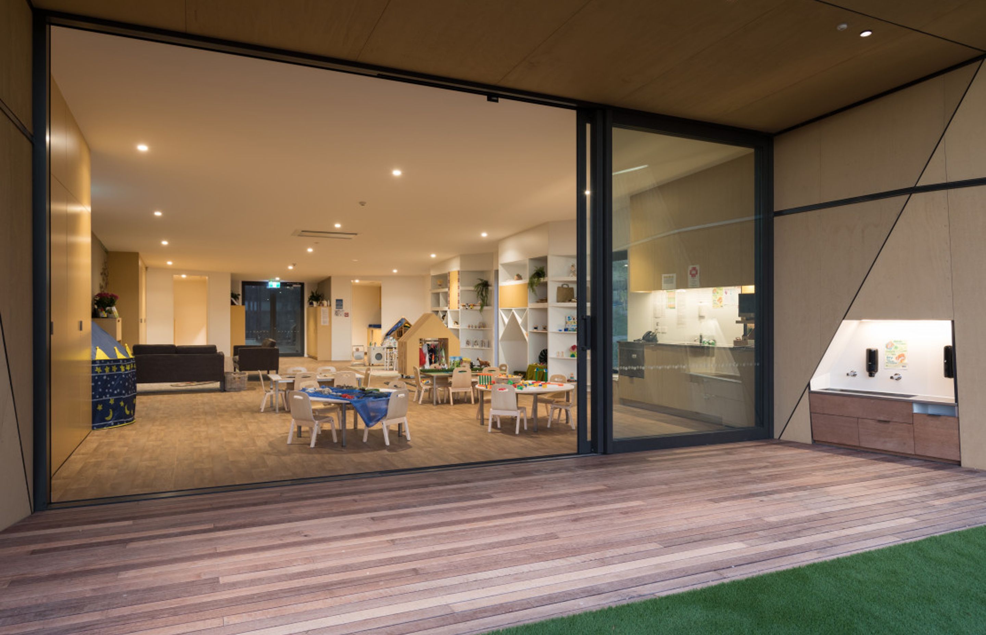
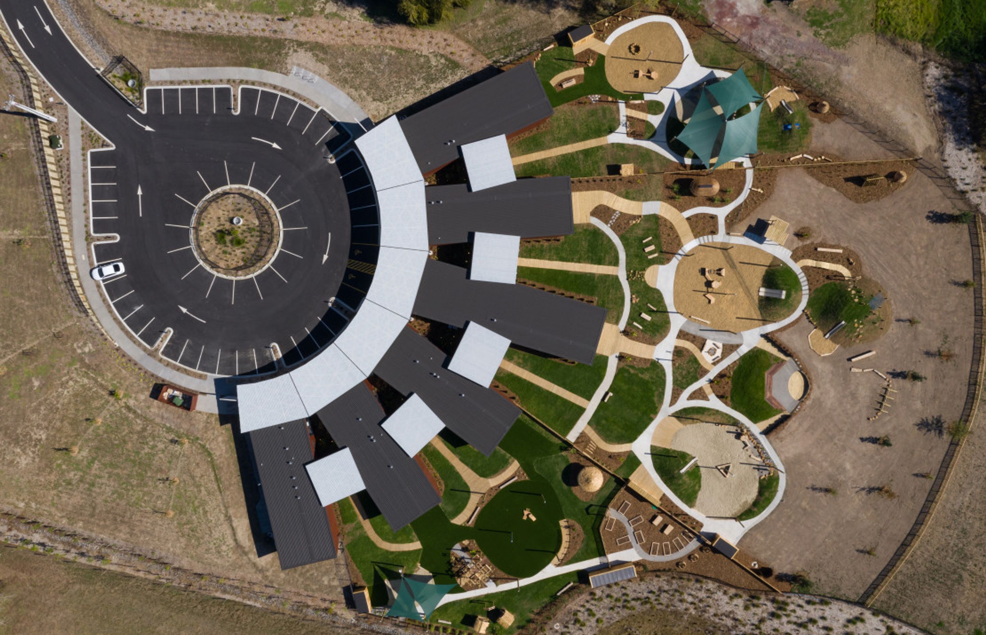
Professionals used in
Fantails Childcare Centre, Dairy Flat
More projects from
Carter Holt Harvey
About the
Professional
Carter Holt Harvey (CHH) is one of New Zealand’s leading forest products companies, manufacturing and supplying timber, laminated veneer lumber (LVL), plywood and other building products to the New Zealand market. Carter Holt Harvey together with its legacy companies has been a feature of the Australasian timber industry for more than 150 years. Carter Holt Harvey is organised into four business units: Carter Holt Harvey Building Products (CHH Timber), Carter Holt Harvey Plywood (CHH Plywood), Carter Holt Harvey LVL (Futurebuild®LVL) and Carters Building Supplies.
CHH Timber is one of the largest and oldest producers of timber building products across New Zealand. Manufacturing timber across the Kawerau, Kinleith and Nelson Mill facilities, CHH Timber produces brands Laserframe®and Pinex®for use in structurally graded or outdoor timber applications.
CHH Plywood specialises in the manufacture and supply of both structural and non-structural plywood products, with familiar brands such as Ecoply®, Shadowclad®, Ecoply Barrier and Handiply®. These brands are suitable for a range of applications subject to proposed use including structural, exterior cladding, interior lining applications, DIY and packaging among some of the many uses. The brands are specified and used within the New Zealand construction industry by Architects, Builders and DIY professionals. Operating in New Zealand for over 30 years, CHH Plywood is one of the largest producers of plywood in New Zealand and manufactures from its central North Island site at Tokoroa.
Futurebuild LVL offers the largest range of LVL products within New Zealand, which are used in projects across Australasia. Manufacturing LVL in the Marsden Point plant, Futurebuild LVL produces brands hySPAN®, hyJOIST®, hyONE®, hy90®, hyCHORD®, truFORM®, hyPLANK®, edgeFORM®, and hyFRAME® building systems. Futurebuild LVL products are used in applications such as floor joists, beams, rafters, lintels, truss chords and purlins in construction of residential, commercial, industrial and rural buildings, subject to design verification.
- ArchiPro Member since2020
- Locations
- More information





