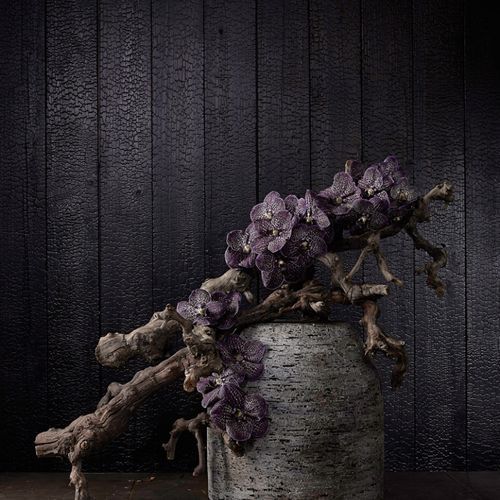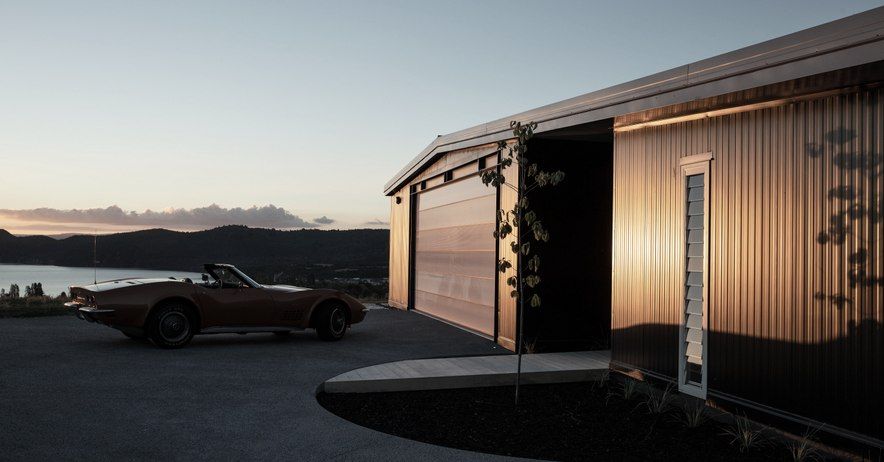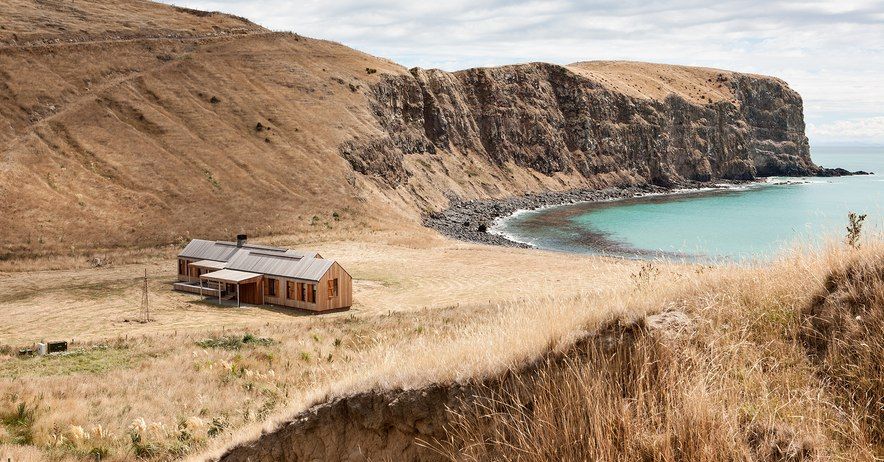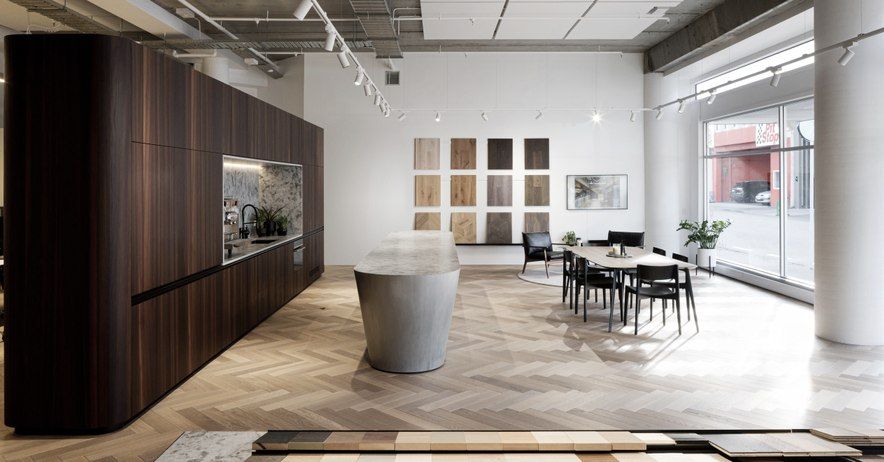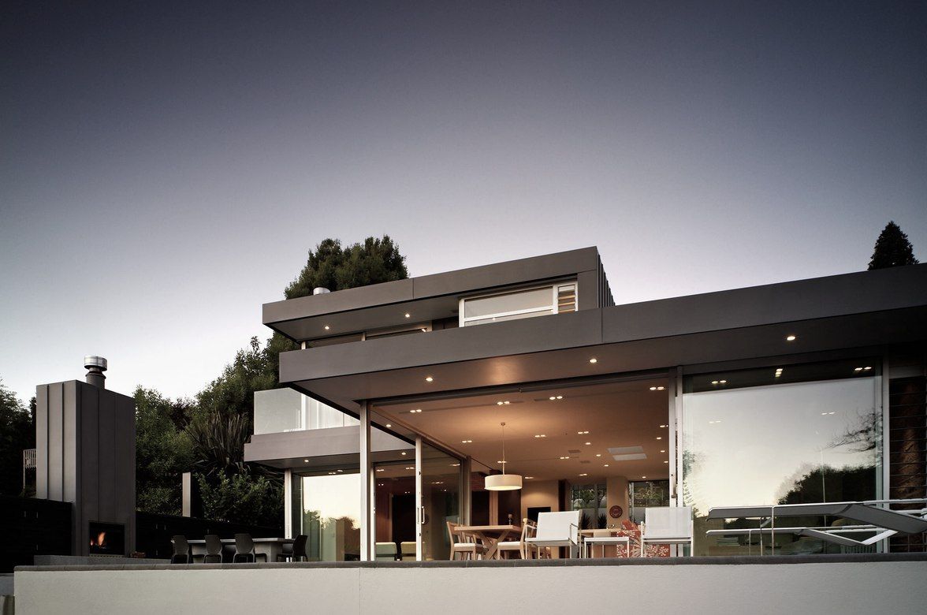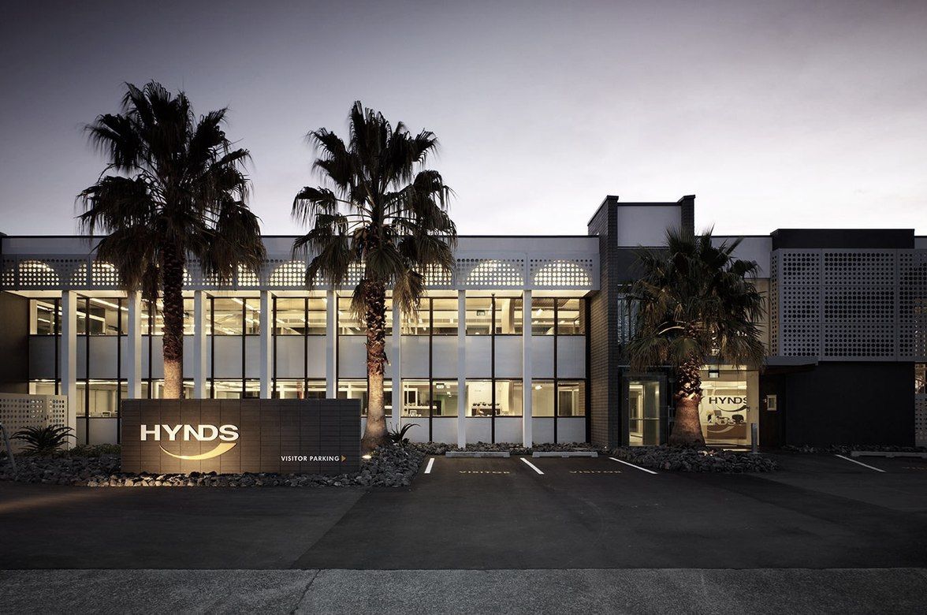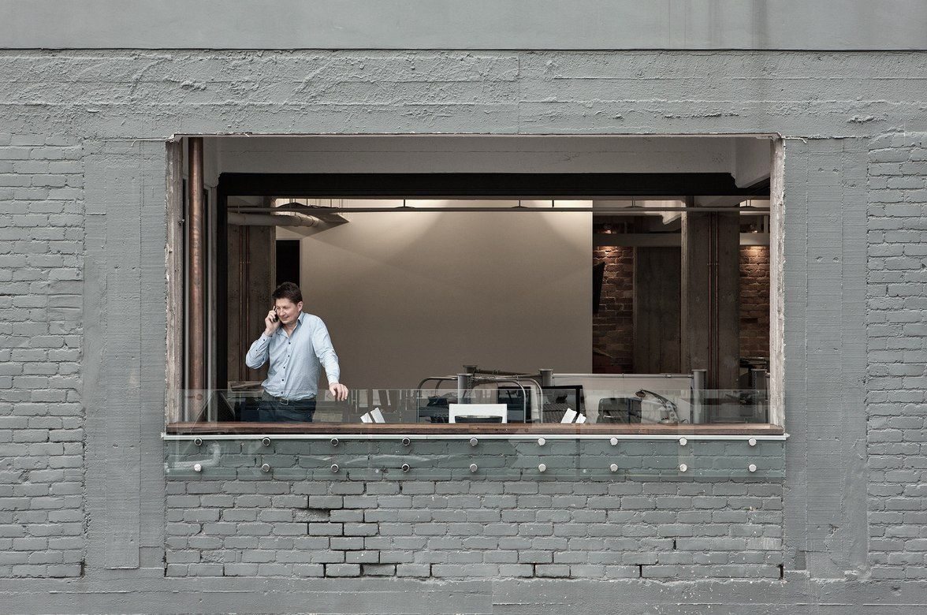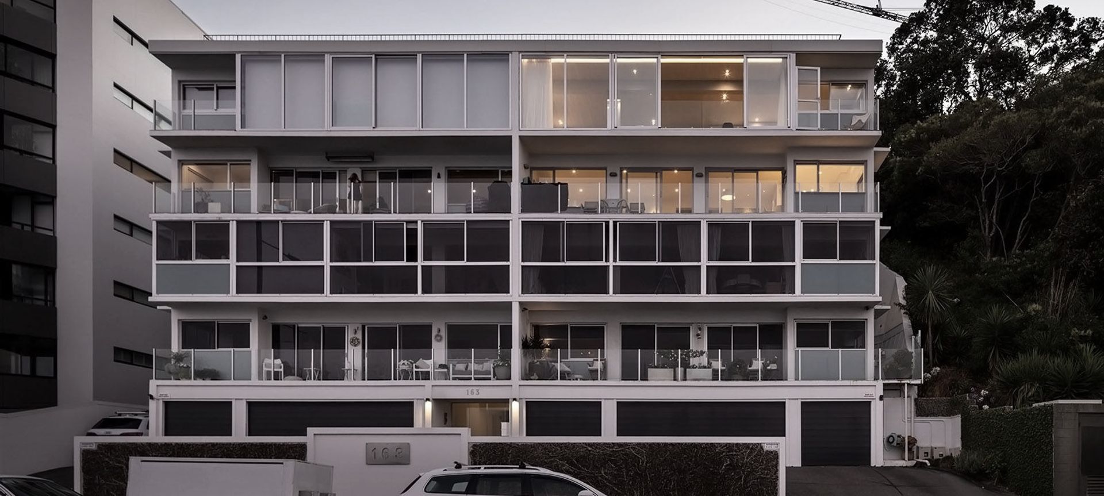
The concept was to re-organise the internal layout of the Apartment to maximise the space in the bedrooms & make the Lounge dining, kitchen laundry all one room. We achieved this by relocating the guest Wc to back onto the ensuite & eliminate the hall that lead to the bathroom. We gained an extra 5m2 ( an added 5%) within the compact 98m2 . The Kitchen was a traditional setup, with a “pass-through window” & enclosed. The Laundry was also a separate room. By stacking the Fridge, Laundry & pantry along the back wall of the Apartment living area, we opened up the entire room allowing an island bench & hidden laundry within the kitchen. The selected Berch oiled ceiling wraps down the kitchen storage wall, adding a casual beach aesthetic & the gloss, hand-made brick pattern grey/green tiles connects to the Waitemata Harbour, which feels like it is lapping at your feet.
The project also triggered a fire protection upgrade throughout the Apartment block & a clever wireless smoke detection system helped mitigate exposed services within this fully concrete caste-instu constructed building.
The lighting, Kitchen & bathroom Joinery and finishes were under our design control, producing a casual, yet sophisticated Apartment that fully engages with the harbour at any time of the day.
Photography Credit: Simon Devitt
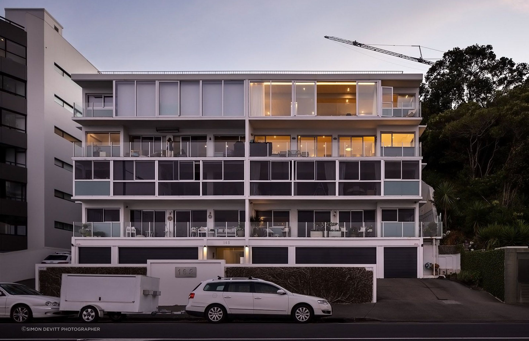
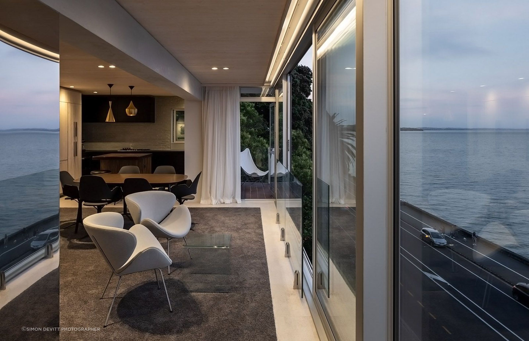
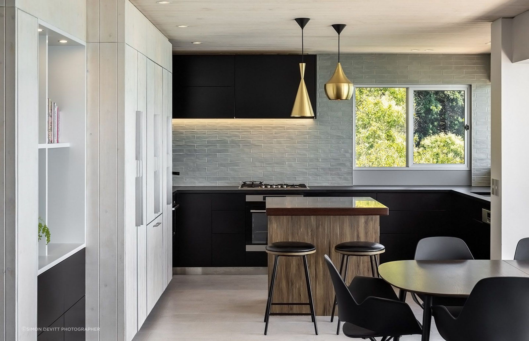
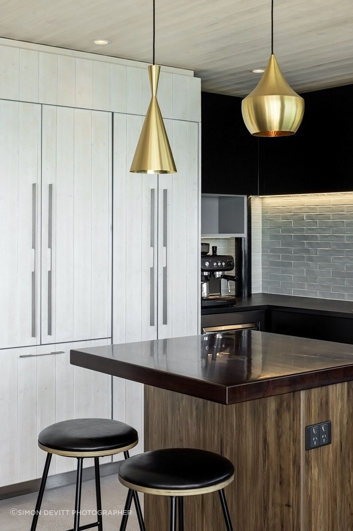
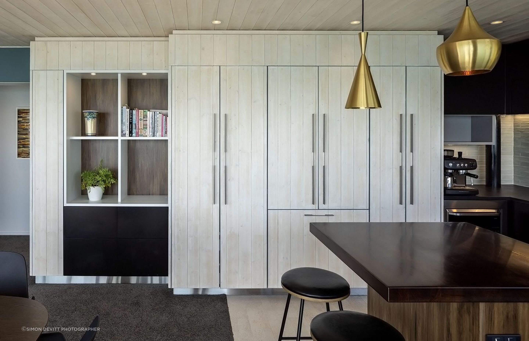
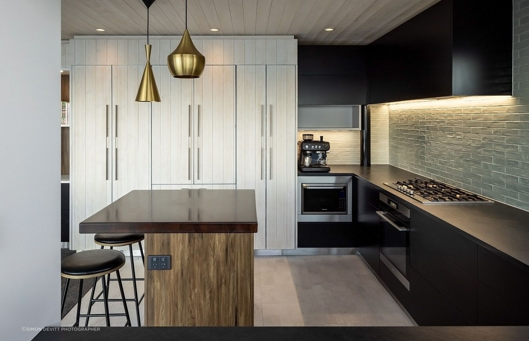
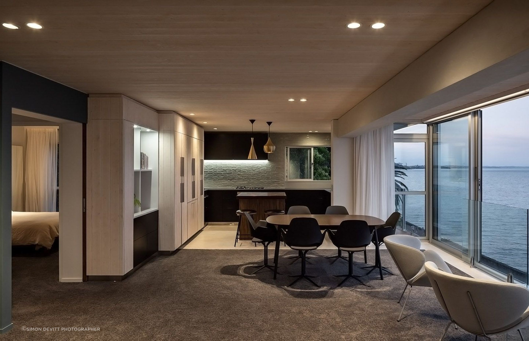
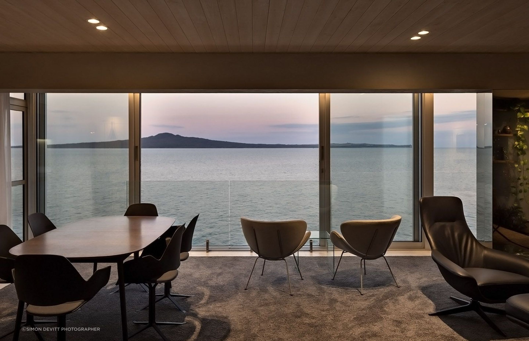
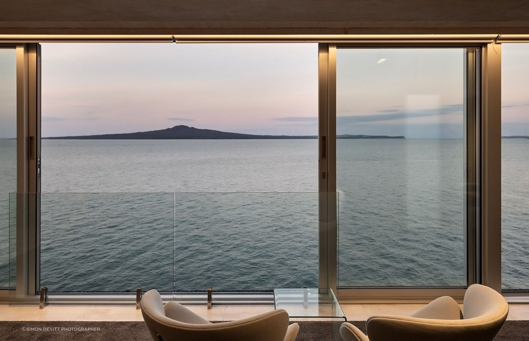
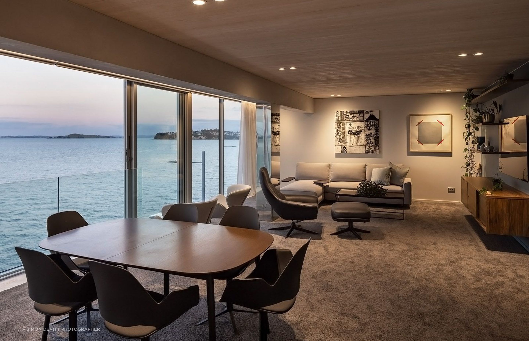
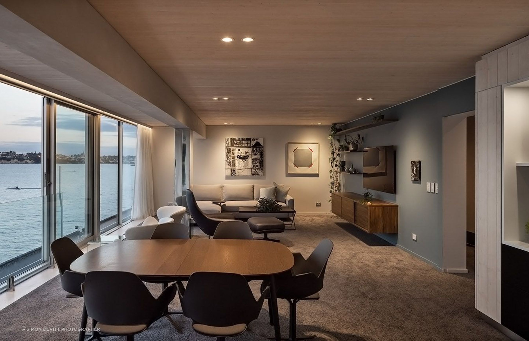
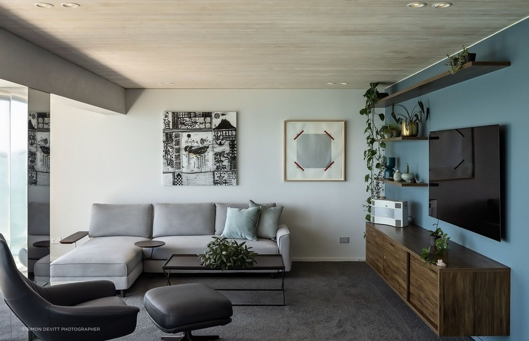
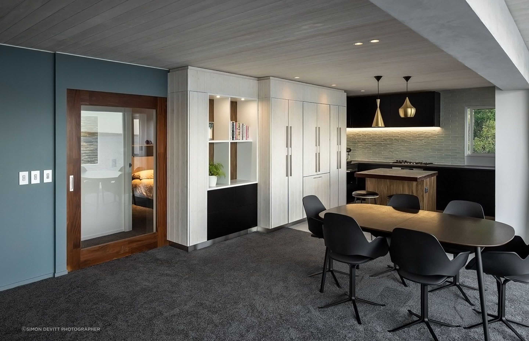
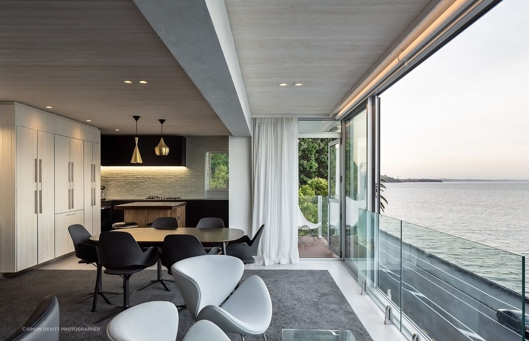
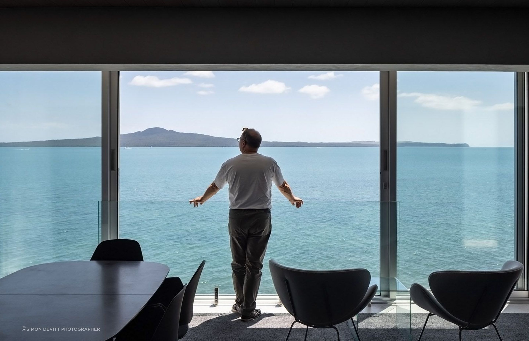
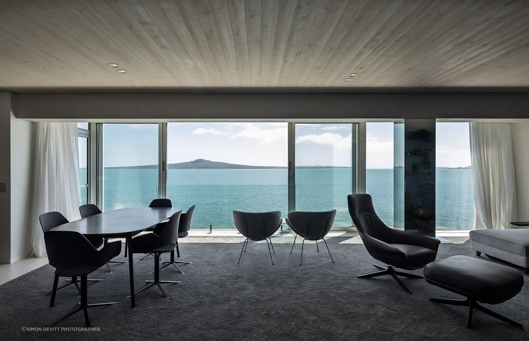
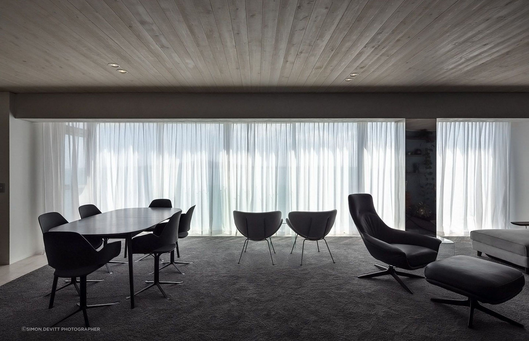
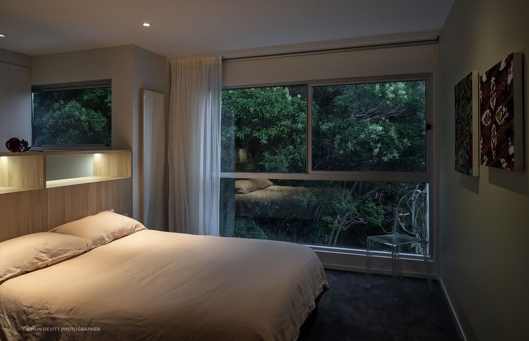
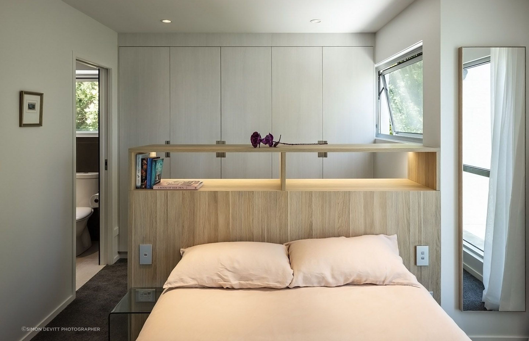
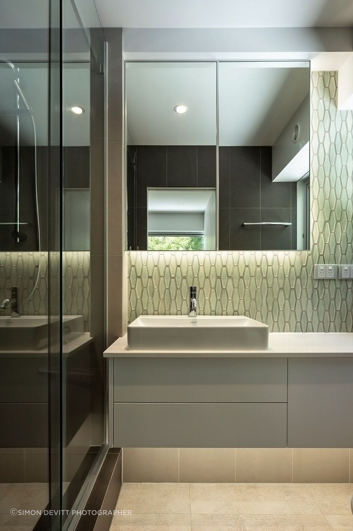
Products used in
Fowler
Professionals used in
Fowler
More projects from
Malcolm Taylor Architects
About the
Professional
Creating Ongoing Joyful Experiences.
We believe in the pursuit of the craft of architecture and building. The process of creating the built environment is very rewarding and a successful project can largely be attributed to a committed and highly communicative team of the client/contractor/architect.
Malcolm Taylor and Associates work from the casual, relaxed environment of a 1960's converted church in the eastern suburbs, providing an excellent atmosphere for creative endeavour. This is a working example of a revitalised building with “soul” and a newfound function demonstrating the way we approach restoration work. We have a dedicated team of Architects striving for excellence, ingenuity and integrity.
The process of “making” is reflected in the way we design, communicate, model and document, as well as how our buildings "go together". Building technology and materials are more often than not a catalyst to defining the building program, whether this is related to colour, texture, context or performance criteria. All of these chosen elements have an undertone of sustainable effectiveness and we readily discuss such directions with clients as they arise in each project evolution.
Malcolm Taylor Architects has been published regularly, showing a highly capable range of skills within the retail sector, educational buildings, commercial building refurbishment, commercial interiors, furniture design, residential and apartment buildings. We now have clients throughout Australasia and enjoy applying our design discipline to a variety of different environments.
We have an intuitive, yet functional approach to each project, with a broad range of awards from differing categories of the built environment. Many of these projects start with a re-evaluation of typology and appropriateness, leading to a solution not often expected. Success with an NZIA Supreme Award for a house on the Auckland West Coast is a testament to the level of excellence we offer our clients. This is the highest award received within the NZIA.
- ArchiPro Member since2016
- Follow
- Locations
- More information

