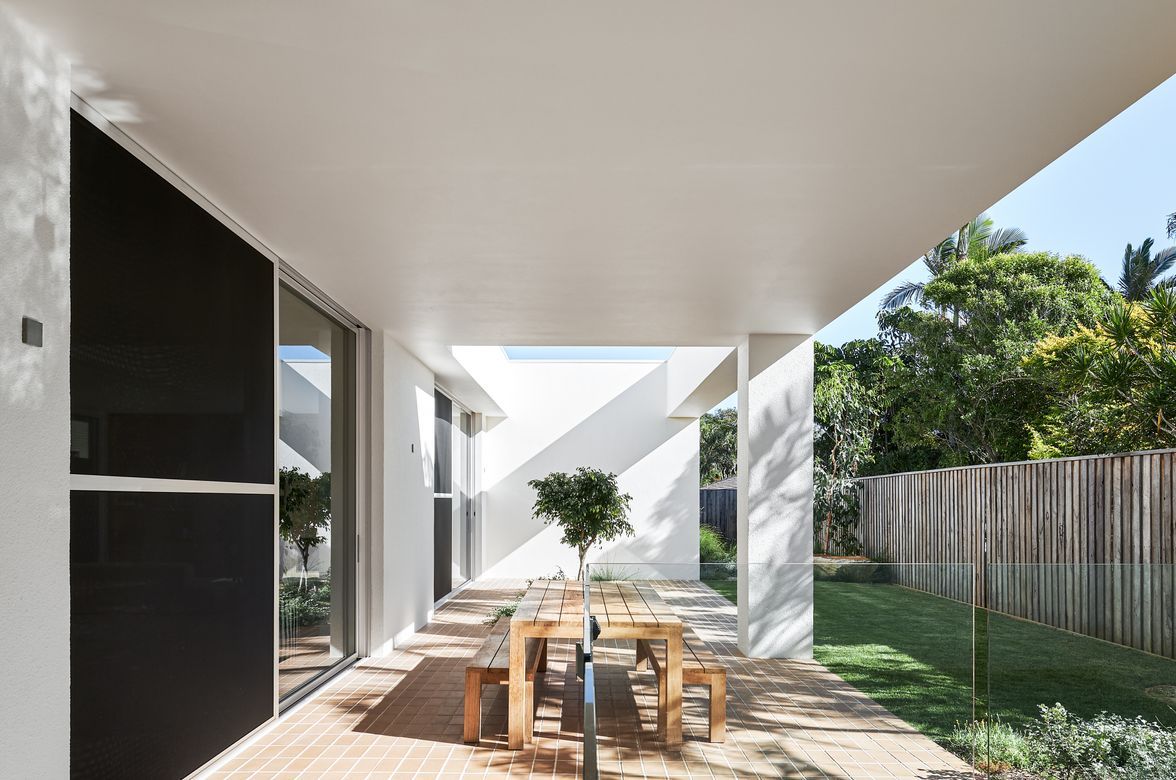Ha Ha Haus
By Brickworks

Embedded within the verdant environs of Alphington, located on Wurundjeri Country, Ha Ha Haus, conceived by Figr, is a notable architectural project that eschews the conventional front fence typology that characterises the area.
- ARCHITECTURE Figr
- PHOTOGRAPHY Tom Blachford
- PRODUCT Austral Bricks La Paloma in Miro
The design brief provided to Figr by the client was open-ended in nature, emphasising the paramountcy of a close-knit familial abode that caters to frequent overseas visitors, intergenerational living, and transient occupancy. The resulting iterative concept testing and close collaboration with the consultants and the client yielded a sprawling single-storey design that adroitly addresses the need for the enduring notion of ageing-in-place, while sensitively responding to the sloping site and its immediate surroundings.
The project was designed to cater to a close-knit family that frequently receives visitors from overseas and requires intergenerational living and transient occupancy. Figr's design brief allowed for blue sky ideas, resulting in a sprawling single-storey design that addresses the long-term notion of ageing-in-place and sensitively responds to the sloping site and immediate adjoining context.
The floor plan is best described as a donut surrounding and enveloping a central landscaped courtyard. This intentional design element is a direct response to fundamental passive solar principles of maximising opportunities for cross ventilation and north-facing glazing, which is challenging on a site with its backyard facing south. The internalised outdoor space acts as a place of refuge and a mechanism by which the adjoining neighbouring homes overlooking the site are masked out, shifting the occupant's perception towards the lush borrowed landscape glimpsed just over the lip of the courtyard perimeter walls.
“Most homes within Alphington have a traditional front yard and backyard arrangement with a front fence structure as a divider between public and private interface,” says says Figr Director Adi Atic.
“The Ha Ha Haus flips the script on that notion with the front yard becoming the backyard and instead of a traditional front fence structure a lush garden mount becomes the physical barrier.”
From the footpath, the project aims to give back to the streetscape and public realm into which it is sleeved and embedded. The landscaped mound beguiles and conceals not only the necessary visual bulk of a low-lying house but a 20,000L rainwater harvesting tank. The tank provides recycled water for irrigation and bathrooms ten times that which is required by local building regulations. A large single-storey roof catchment means that there is plenty of rainwater not going to waste.
The palette is intentionally paired back to three main finishes that were selected for richness, robustness, longevity and low maintenance characteristics. “It was important for the texture and scale of the light brickwork to make their way inside the house to create an atmosphere that complements the tones of the natural timber floors and charred timber ceilings,” adds Atic.
Ha Ha Haus is a remarkable project that exemplifies sustainable and sensitive design. The use of locally sourced building materials and a limited palette showcases the richness, robustness, and longevity of the design while reducing embodied carbon emissions. This project is a testament to Figr's ability to collaborate closely with clients and consultants to create a close-knit family home that caters to their needs and sensitively responds to the site and context.
“The decision to carry the brickwork inside and out was a way for us to create pavilion-like structures that enhance visual continuity between landscaped areas within the courtyard and around the house.”
- Adi Atic Director at Figr








Professionals used in
Ha Ha Haus
More projects from
Brickworks
About the
Professional
Brickworks is one of the Australia’s largest and most diverse building material manufacturers, housing some of the Australia’s best-known building material brands.
With a broad product portfolio and manufacturing and sales facilities across Australia and North America, Brickworks Building Products is uniquely placed to service the demands of the building industry.
We make beautiful products that last forever. Our products include clay bricks and pavers, concrete masonry blocks, retaining wall systems, stone, cement, precast concrete panels, concrete and terracotta roof tiles, timber battens, terracotta façades and specialised building systems.
Our commitment is to inspire, support, create and build better environments and places for our customers and communities. All integral to our clear vision to become the world’s best building product company.






