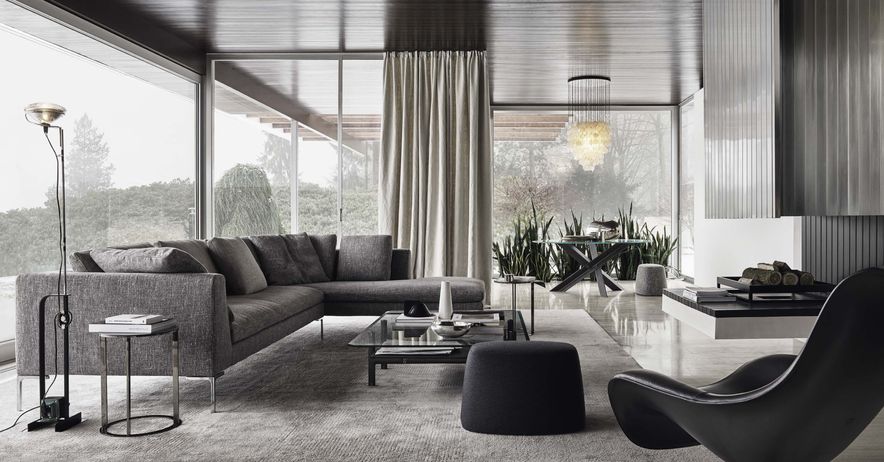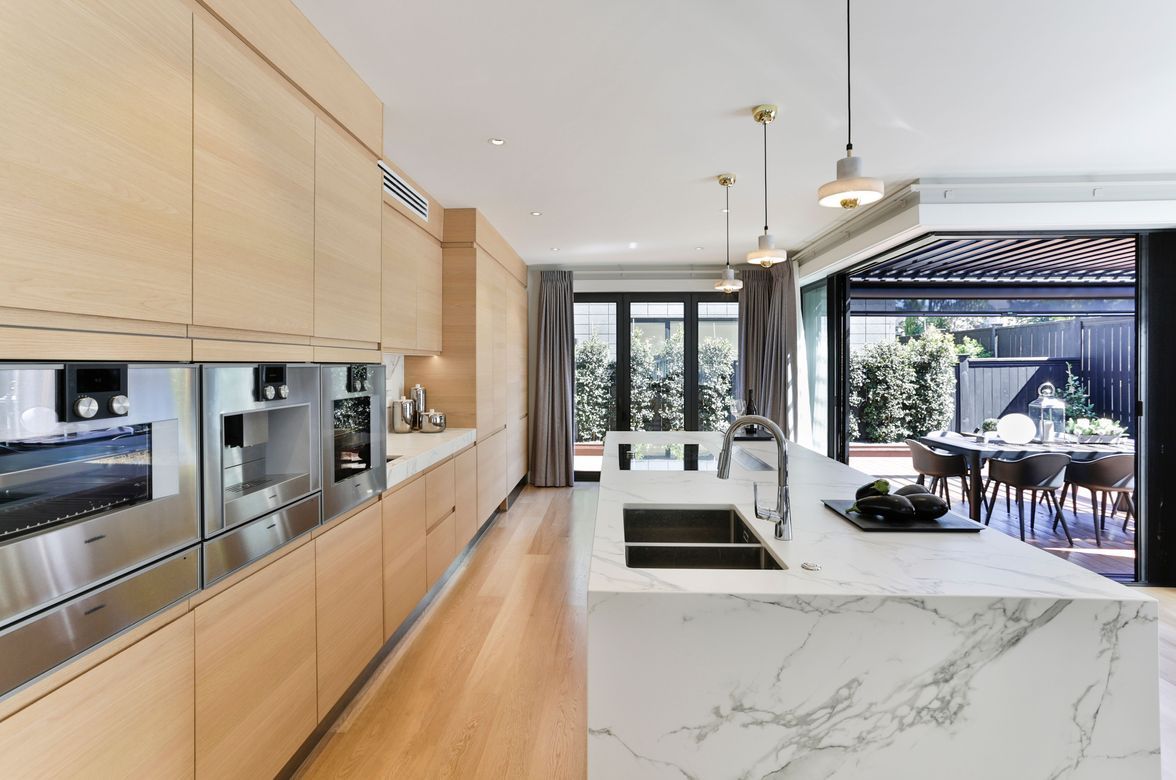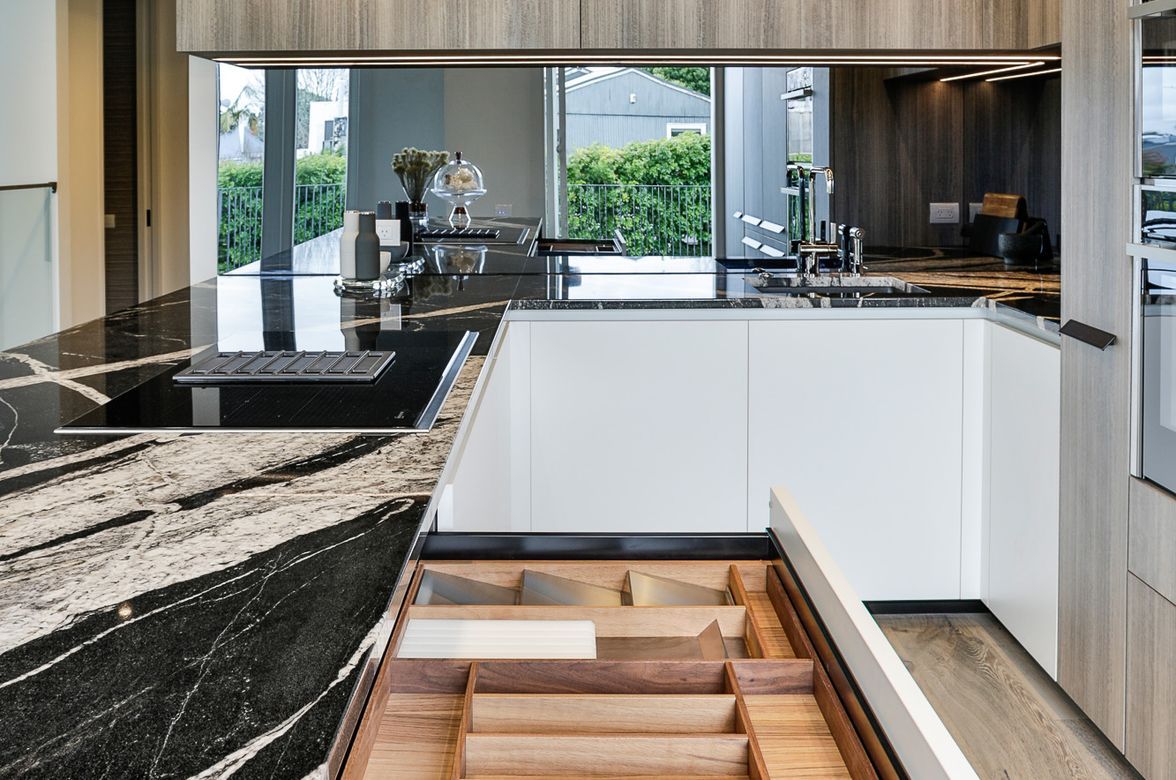Herne Bay Kitchen
By Matisse
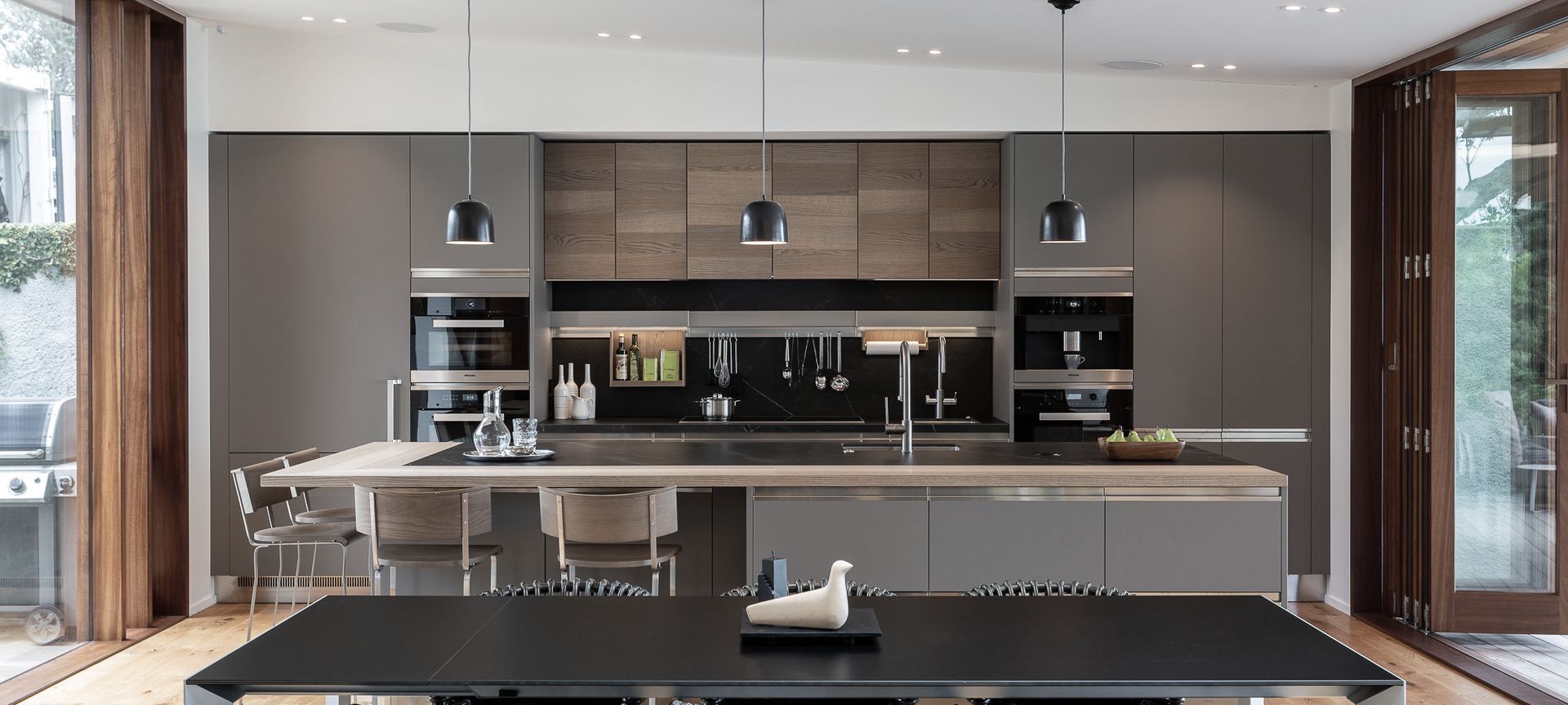
Matisse was approached by our clients to collaborate with them for a kitchen space renovation in their beautiful waterfront house in the heart of Herne Bay. The clients, very well versed in design principles, had specific thoughts and ideas they wished to incorporate into the layout to create a sleek and streamlined design.
The clients explained their future plans to convert an adjacent outdoor courtyard area into a family room and bar area using the same look and feel of the new kitchen, emphasizing that the design needed to be future-proofed to allow the two spaces to flow seamlessly.
As the kitchen area is also adjacent to an outside deck area that perches above the water’s edge, the harbor view is the hero in this setting. However, the clients also wanted the kitchen to express their love of contemporary design, to be family-friendly, and to fit in perfectly with the existing features of the house. The outcome - a beautiful streamlined Arclinea kitchen design suitable for the family of four’s day-to-day use all while providing functionality for entertaining.
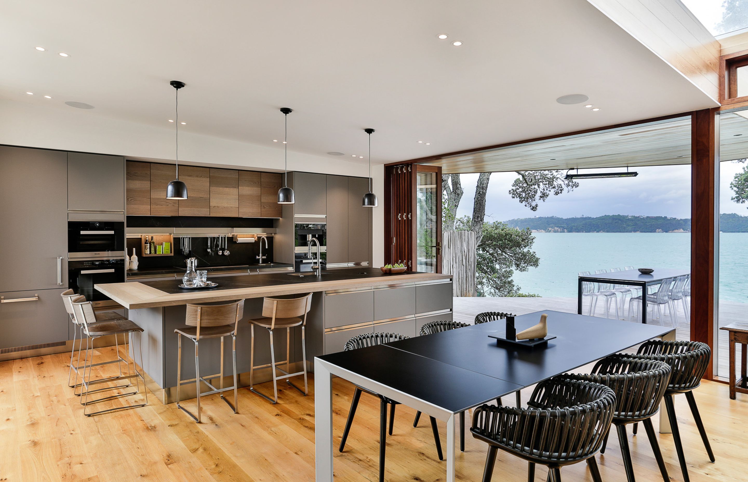
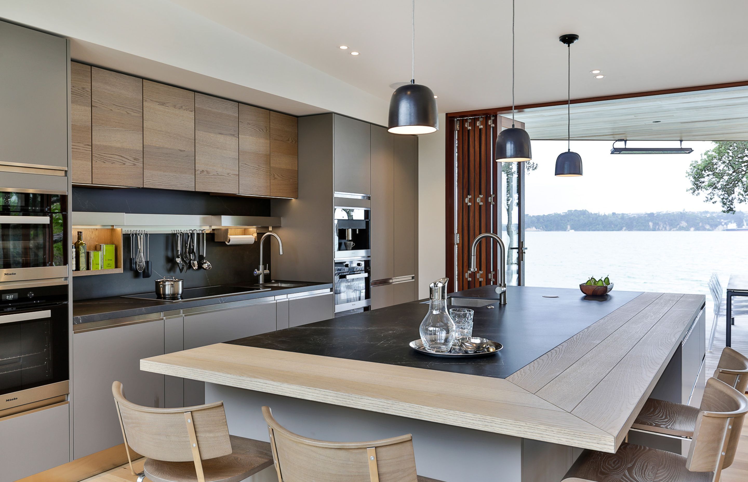
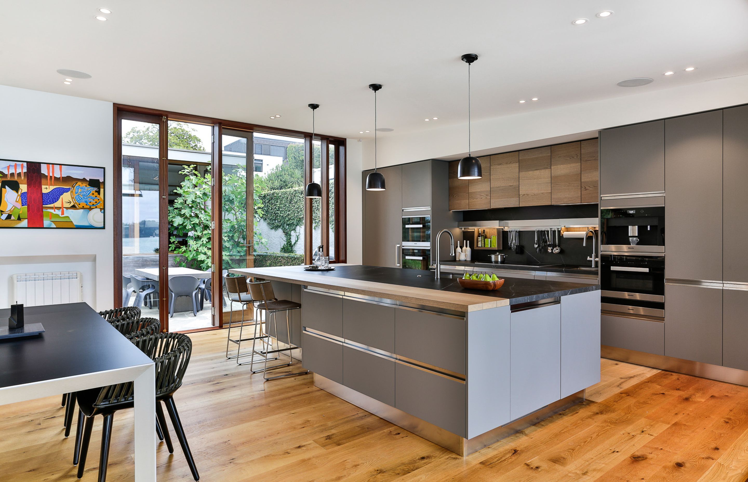
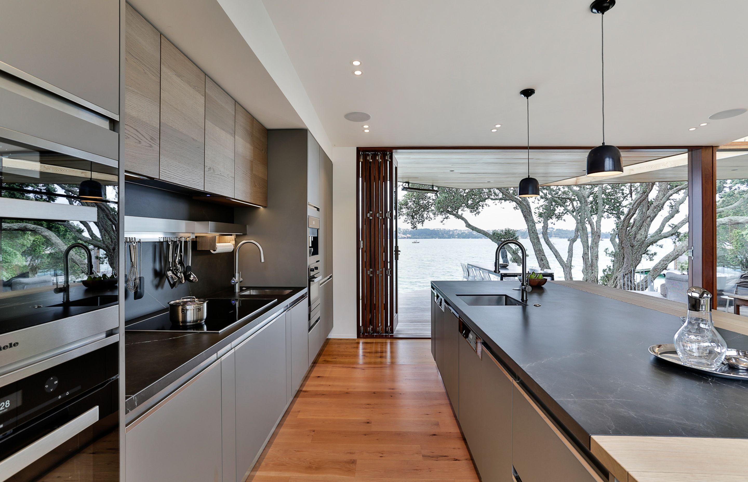
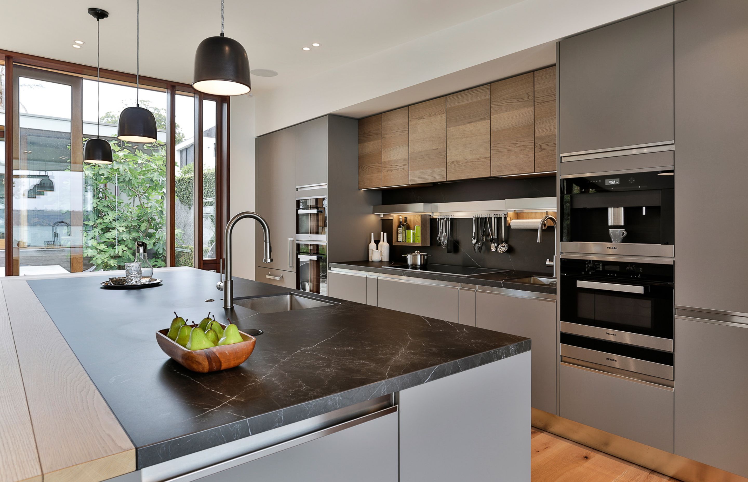
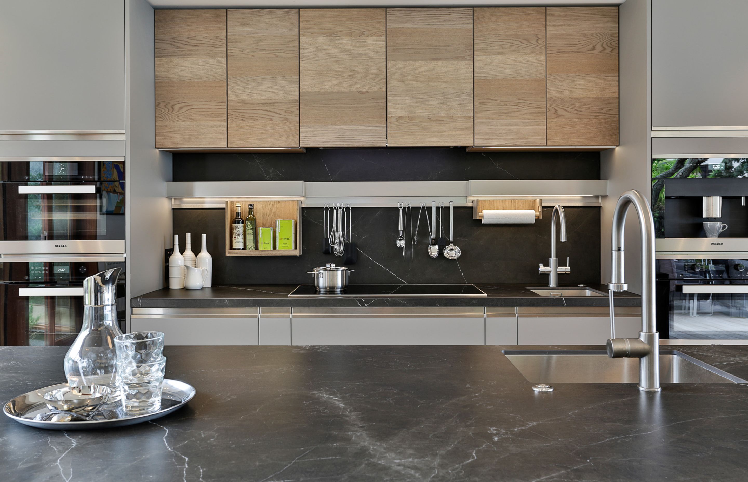
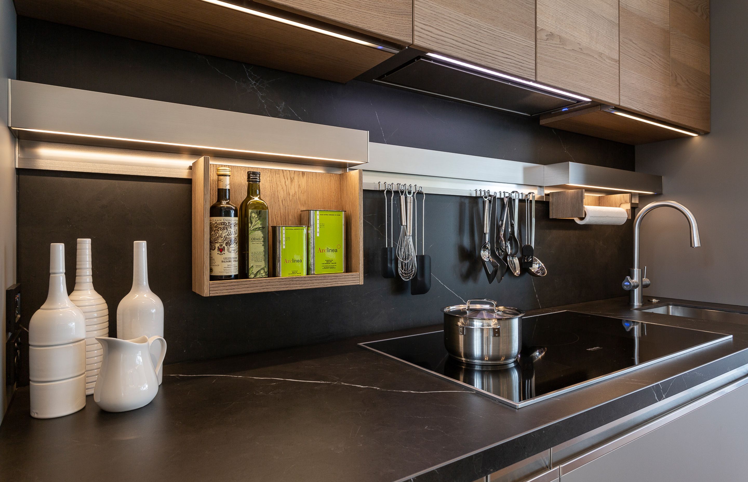
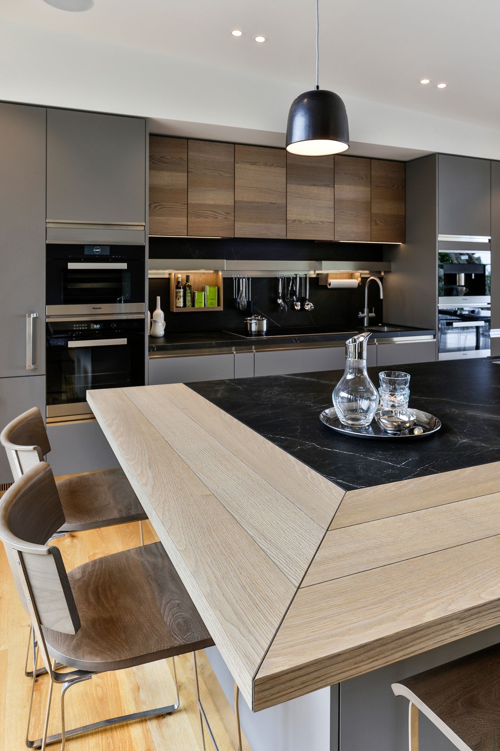
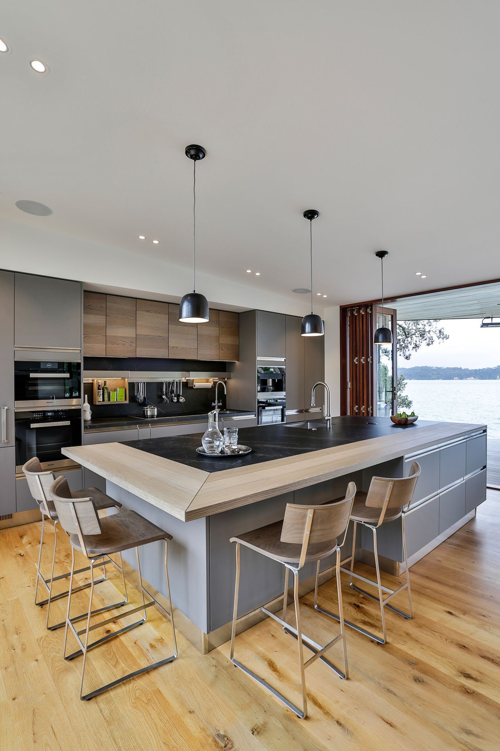
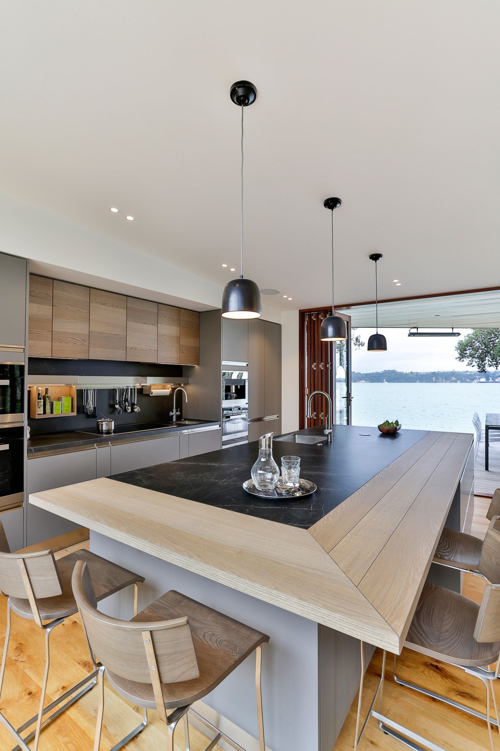
Professionals used in
Herne Bay Kitchen
More projects from
Matisse
About the
Professional
With over 30 years of experience in dealing with the international furniture and interior fit-out supply sector, Alan and Jeanne Bertenshaw, the co-owners of Matisse, have forged a reputation unique in New Zealand with the world’s leading manufacturers and designers of quality contemporary furniture for the home and office as well as kitchens, wardrobes, and bathrooms.
In order to maintain our world-class reputation, Matisse is committed to only working with manufacturers that produce an all-encompassing level of quality and superior design, providing the highest levels of comfort and unmatched durability over time.
- ArchiPro Member since2015
- Associations
- Follow
- Locations
- More information

