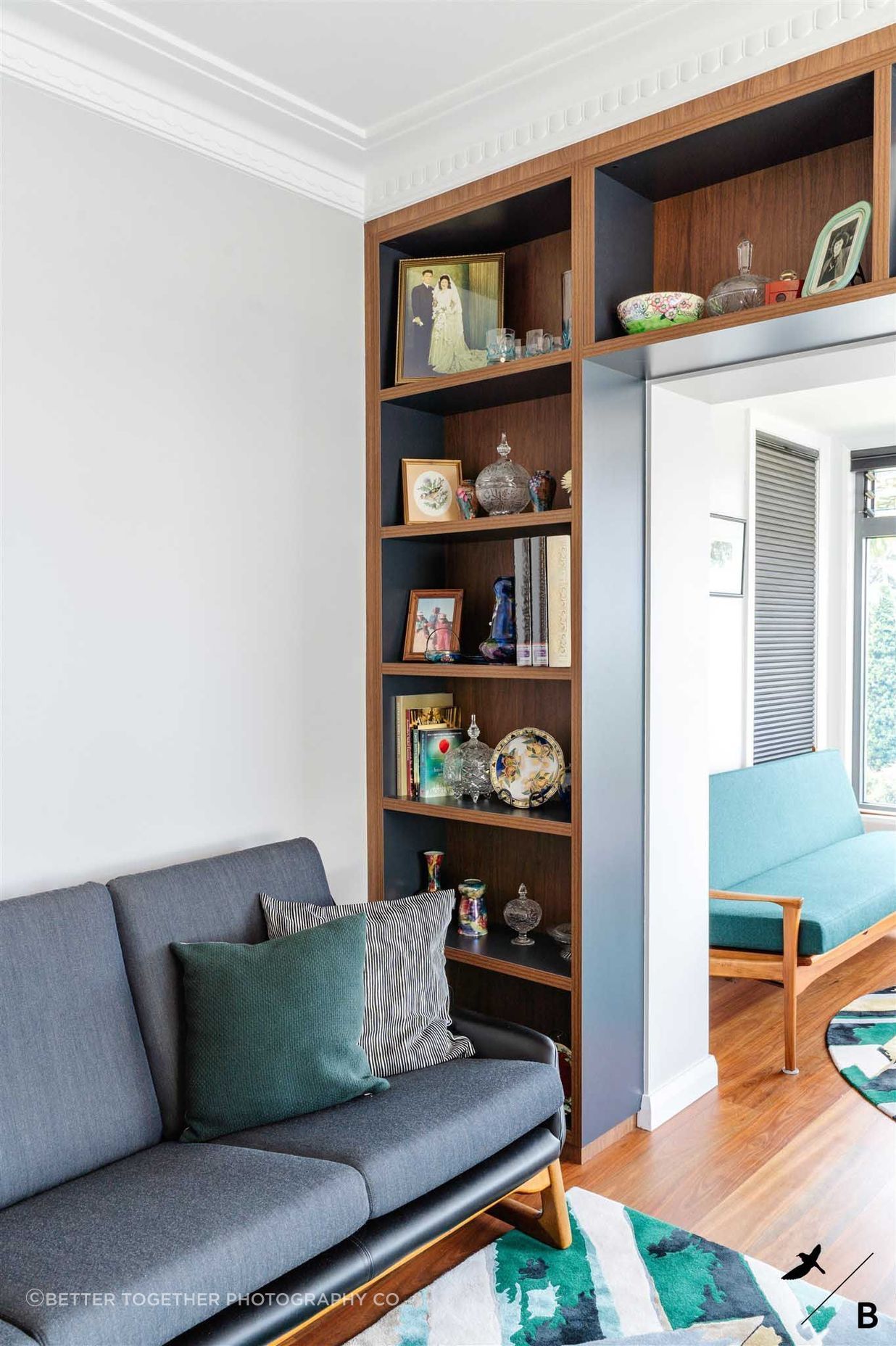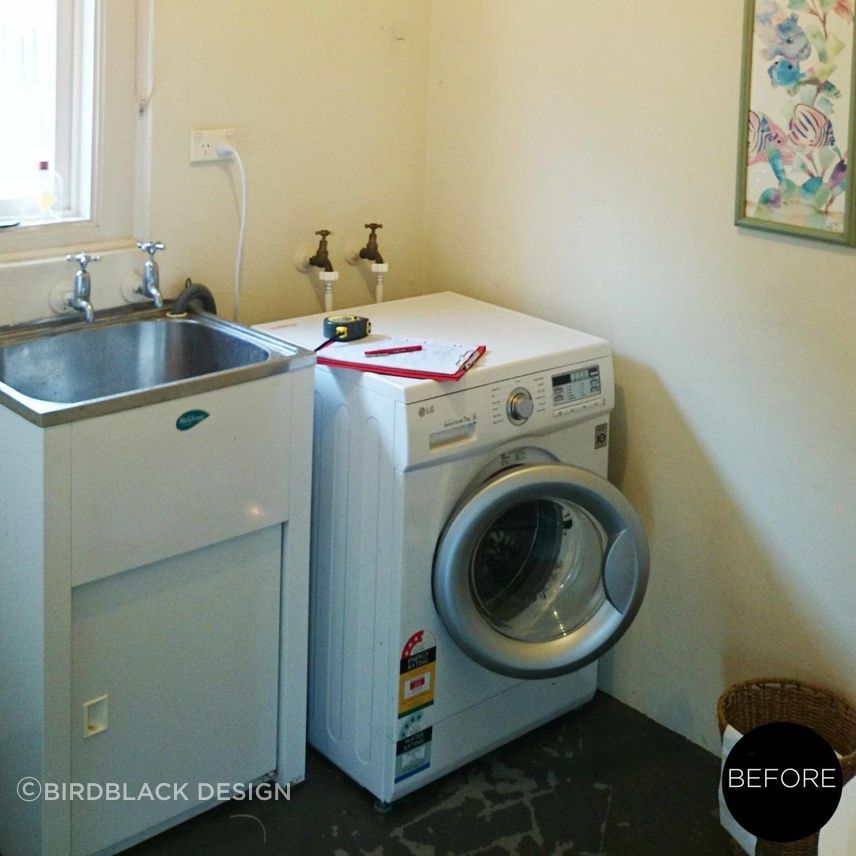Hicks Residence
By Birdblack Design

‘Hicks Residence’ began with a Bathroom and Laundry renovation. Two years later, Birdblack Design were once again engaged to complete the Kitchen and the Living Areas, as well as the Guest House towards the back of the home.
This gorgeous Spanish Mission style home has such character and charm, yet is not a style seen very often of the South Coast of Australia. The brief was for the interior was to create maximised functionality and provide a truly ornate and elegant aesthetic.
Phase 1: Main Bathroom
Our clients were willing to invest significant money into transforming this Bathroom into an elegant retreat. They placed no parameters on our design, allowing Birdblack Design to create a large open bathroom aesthetic similar to a 5 star hotel suite.
The materials selected certainly promote the presence of a luxurious space. The stunning porcelain floor and bath wall tiles combine seamlessly with the juxtaposition of the natural granite hexagonal tiles. The tones are cool with the warmth bring brought through via the veining in the tiles and the walnut veneer of the joinery. To add a spark of contrast a custom living brass finish has been introduced to all of the tapware and accessories throughout.
Phase 1: Laundry
We increased the outdated Laundry space in order to accommodate a new shower and toilet, making functionality for the family’s day to day use much more effective. To create cohesion between the wet zones; similar colours, textures and materials were used. Both the Laundry and the Main Bathroom share porcelain floor tiles as well as the fabulous natural granite hexagonal tiles. The leather pulls bring warmth to the space.
Interior Design: Birdblack Design
Joinery: Marlix Bespoke Furniture and Joinery
Build: Souter Built
Phase 2: Kitchen & Dining
The bold and dramatic tones and colours capture your attention immediately. Utilising a metal finish as a backdrop; the flecks within the metal, dance in the light. Undoubtedly the main feature, the Alpha Verdi green marble benchtops and splashbacks take the spotlight.
The skylight overhead allows natural light to stream in, drawing focus to an incredible mid-century design pendant light, sitting above the white concrete benchtop (perfect for food prep) and the American walnut timber dining table. The timber floors coincide with the timber highlights and leads into the new extended living space.
The black accents in the black sink, the handles and the Zetr power points are striking and perfectly offset all the brass.
Phase 2: Sunroom
Our clients’ fascination with stunning mid-century design is evident in their collection of designer furniture pieces. To add charm to their newly extended Sunroom, Birdblack Design custom-designed a walnut timber bookcase which frames the room. This bookcase archway acts as both a library and a display unit for their exquisite and characteristic pieces. The Sunroom is a divine and quiet nook of the home where our homeowners can read, relax and bask in the warmth of the Eastern sun with a glass of wine.
Phase 2: Guest House
The final space of the tour of ‘Hicks Residence’, we head to the back of the home, where a new extension has been created for guests. The Guest House consists of an open plan Kitchen, Dining and Living space, as well as the Guest Bedroom and Bathroom. For continuity and cohesion, either the same or very similar finishes have been used to complement the Main House, with walnut timber, leather pull handles and black fixtures grounding this space.
A word from the owners:
Sarah is a highly professional, talented designer who delivered a magical bathroom, kitchen and overall home for us and we would highly recommend her to anyone who wants exceptional quality in both her technical and personal skills.
Interior Design: Birdblack Design
Building Design: South Coast Building Design
Joinery: Paiano Custom Kitchens & AXIS Designs & Finishes
Build: Souter Constructions
Photography: Better Together Photography Co
Videography: Pipewolf Media
Check out all the other Galleries for more pics and details.

































Professionals used in
Hicks Residence
More projects from
Birdblack Design
About the
Professional
Birdblack Design delivers the entire Interior Design process. We take you from initial conceptual designs right through to completion of the project.
This is Birdblack Design’s Design Management Service.
We are top-tier specialists in Residential Design with a fantastic Commercial Design portfolio. Birdblack Design does it all!
- Year founded2014
- ArchiPro Member since2023
- Follow
- Locations
- More information






