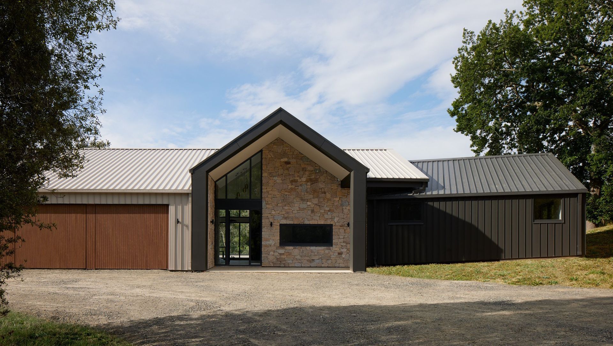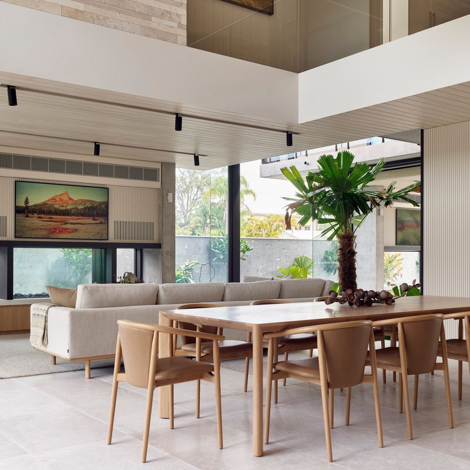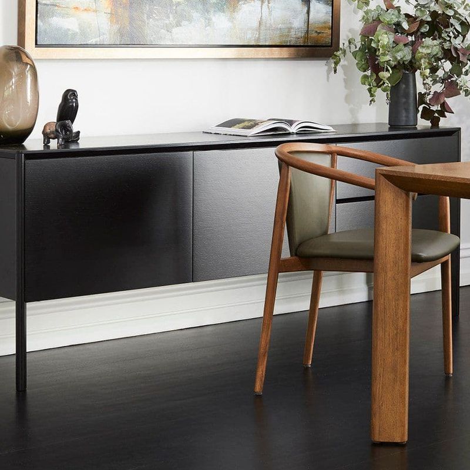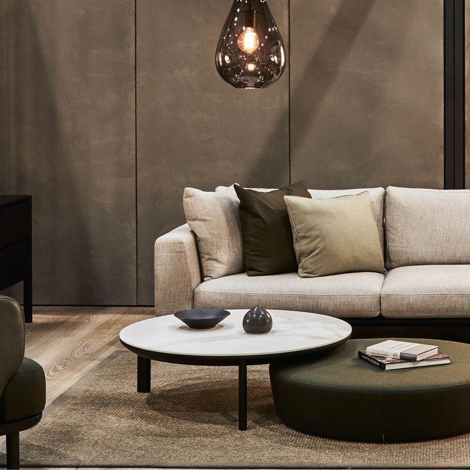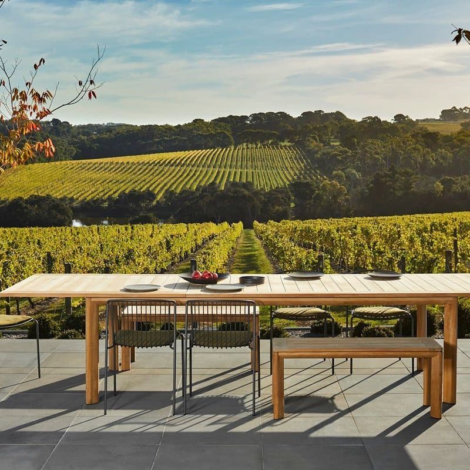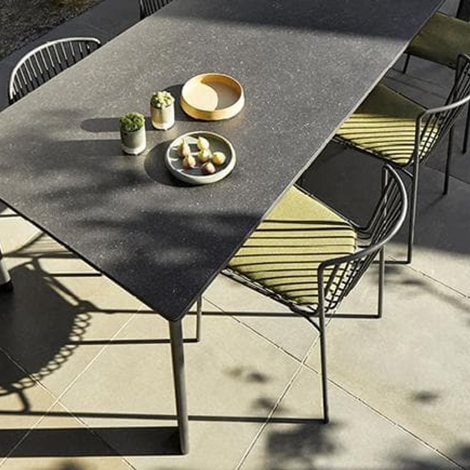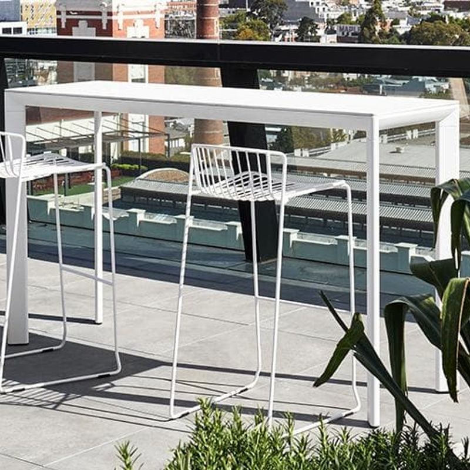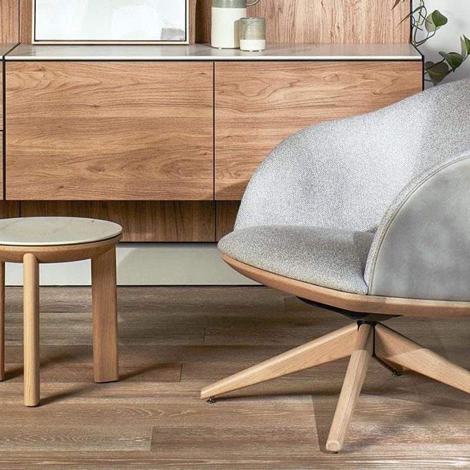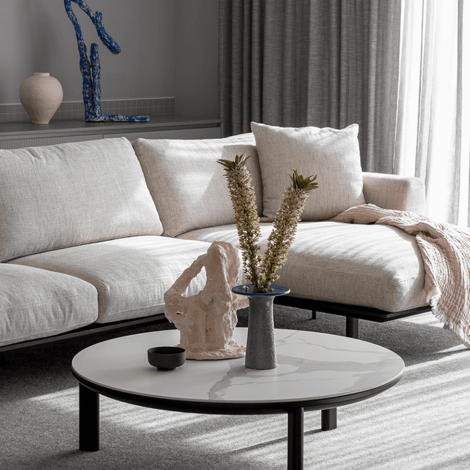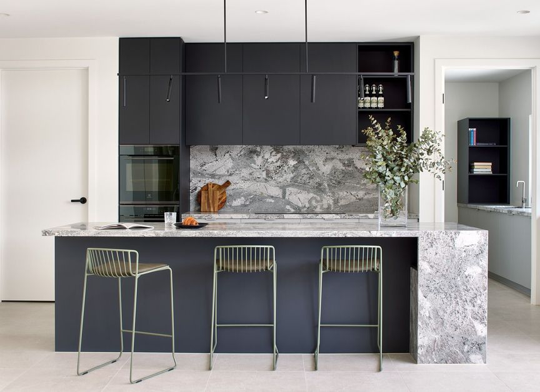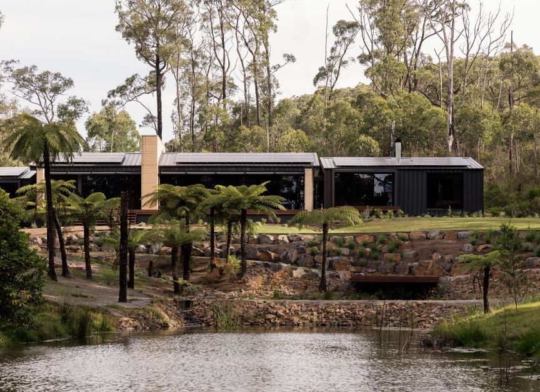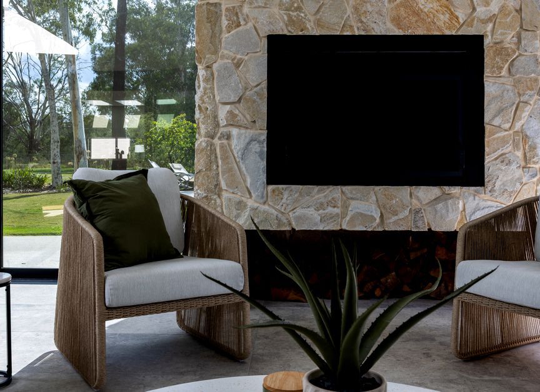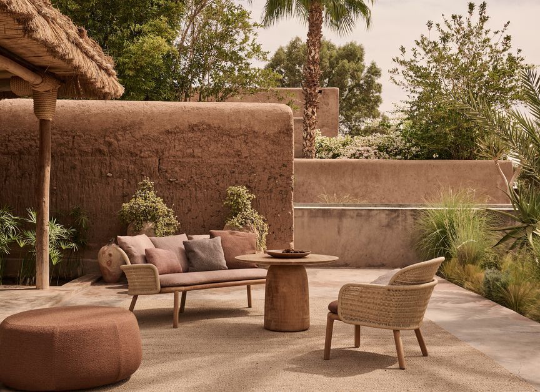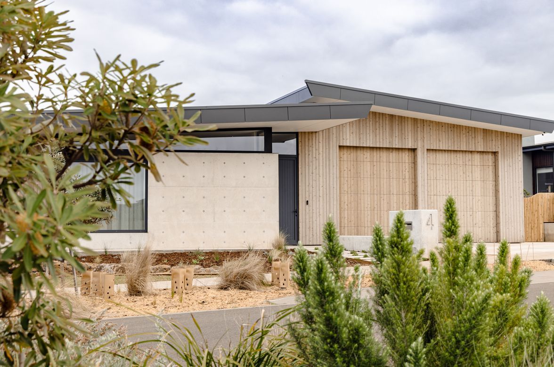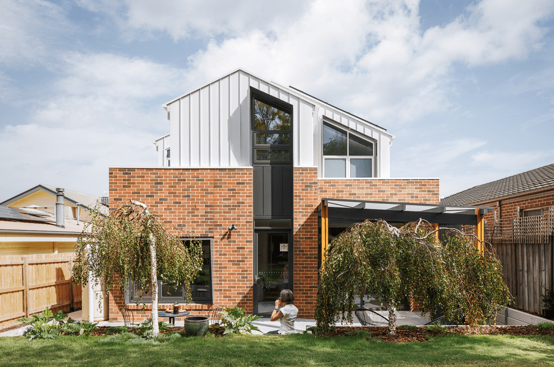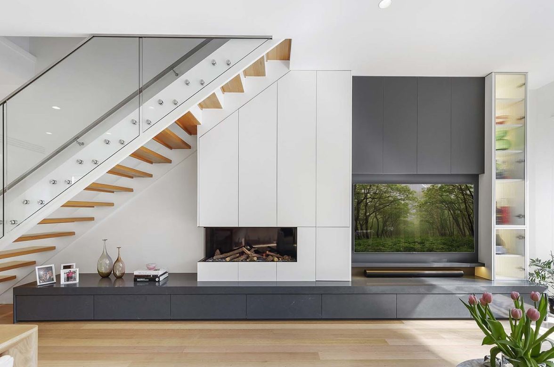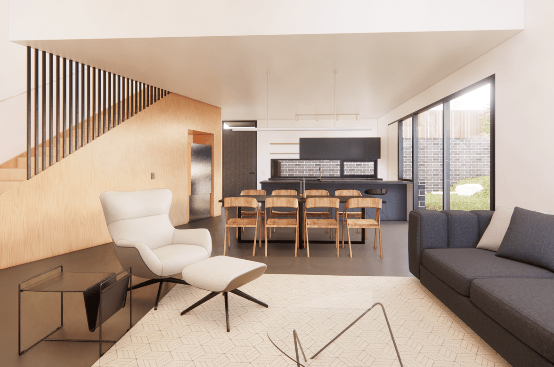Beaconsfield Hilltop Home.
ArchiPro Project Summary - Contemporary Beaconsfield Hillside Home completed in 2024, harmoniously situated on a grassy hill overlooking a serene wooded valley, embodying tranquility and sustainability for a lasting family residence.
- Title:
- Beaconsfield Hillside Home
- Architect:
- Whisker Architecture
- Category:
- Residential/
- New Builds
- Completed:
- 2024
- Price range:
- $2m - $3m
- Building style:
- Contemporary
- Photographers:
- Tatjana Plitt
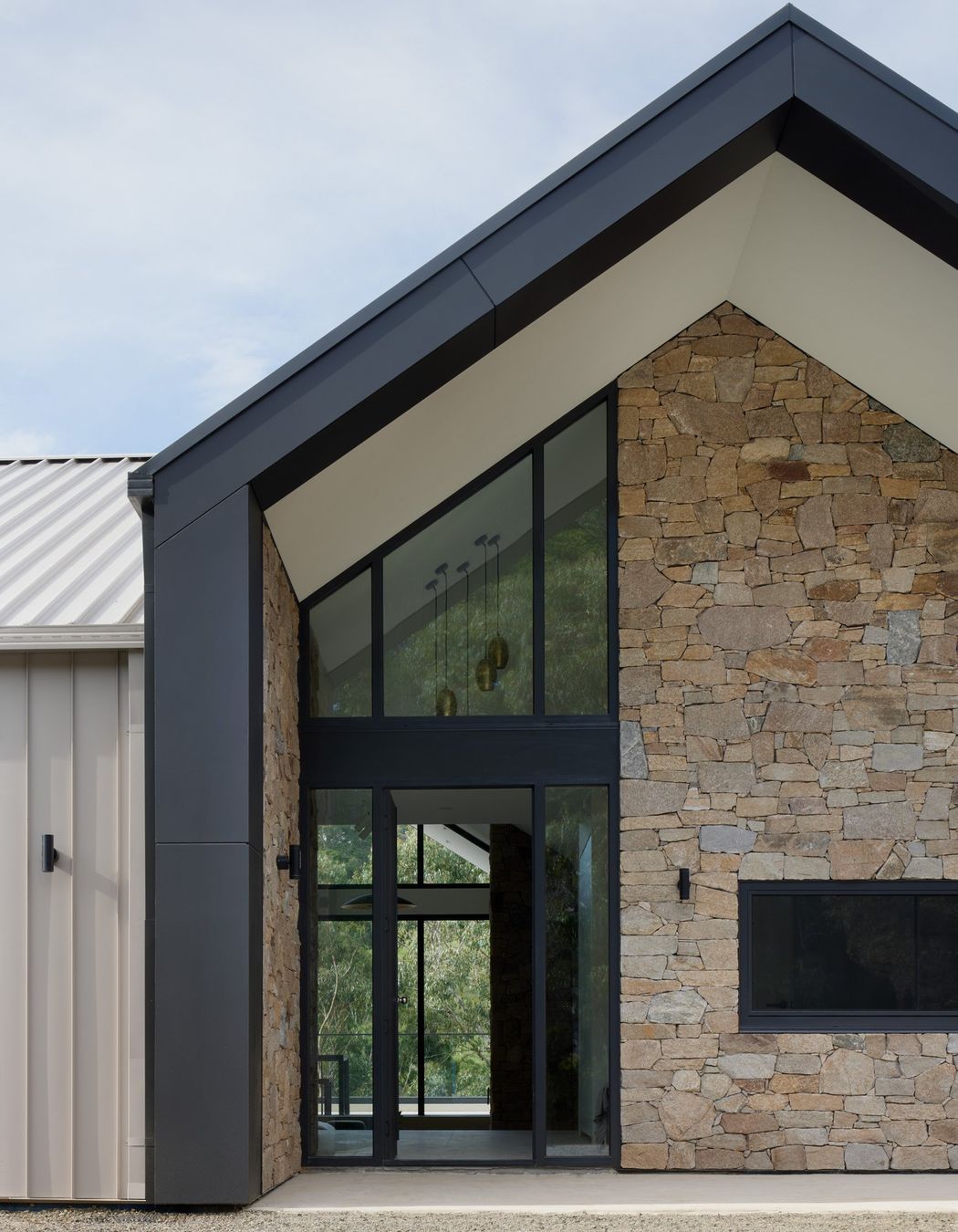
"We engaged Whisker Architecture to design our forever home, and we are over the moon with the result. We specifically wanted an energy efficient, passive solar home that will serve us from having young children, through their teen years and hopefully into our retirement and empty nesters.
We ended up with the additional challenge of a BAL40 fire rating which Audrey and Winnie took in their stride. Our house is beautiful but also comfortable and functional.
Audrey and Winnie took the time to understand our vision and needs as a family and were responsive, friendly, and easy to communicate with.
They were also happy to liaise in the design and tender stage with our chosen builder which made the build process more efficient.
Thank you, Whisker Architecture!"
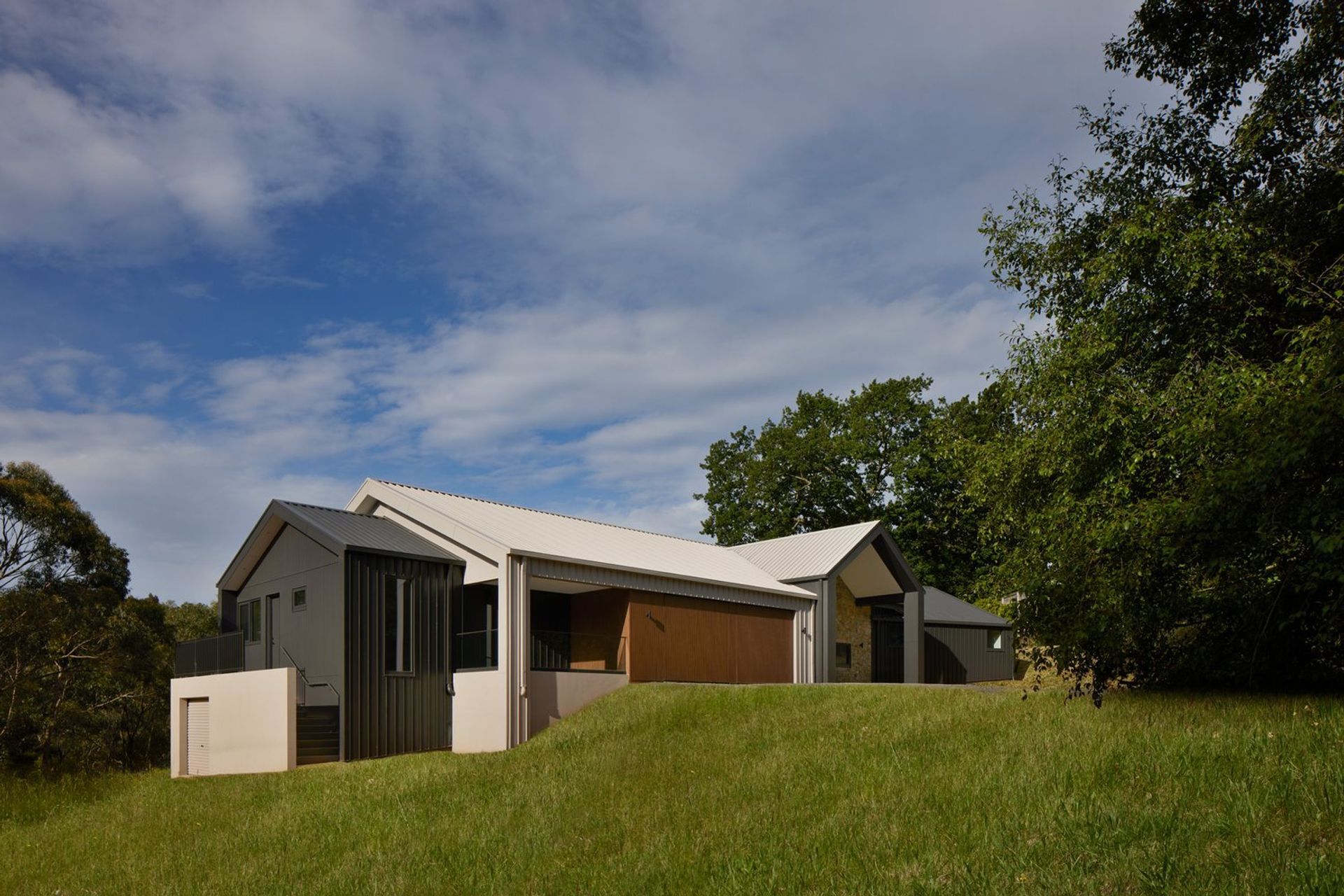
The Client
A young professional couple with a young daughter fell in love with this property and held on to it for years in an old, dark, fibro house before starting this journey.
An engineer and a GP, the clients passion to create their family’s forever home drove this project.
Inspired by their environment they requested a country-style home - taking inspiration from bold forms, and a nostalgia for sunken living rooms. Their proximity to the bushland they love required additional technical expertise to comply with BAL40 bushfire resistant construction.
The clients have now moved into their new home with their daughter and new son. We wish them all the happiest of memories in their new forever home.
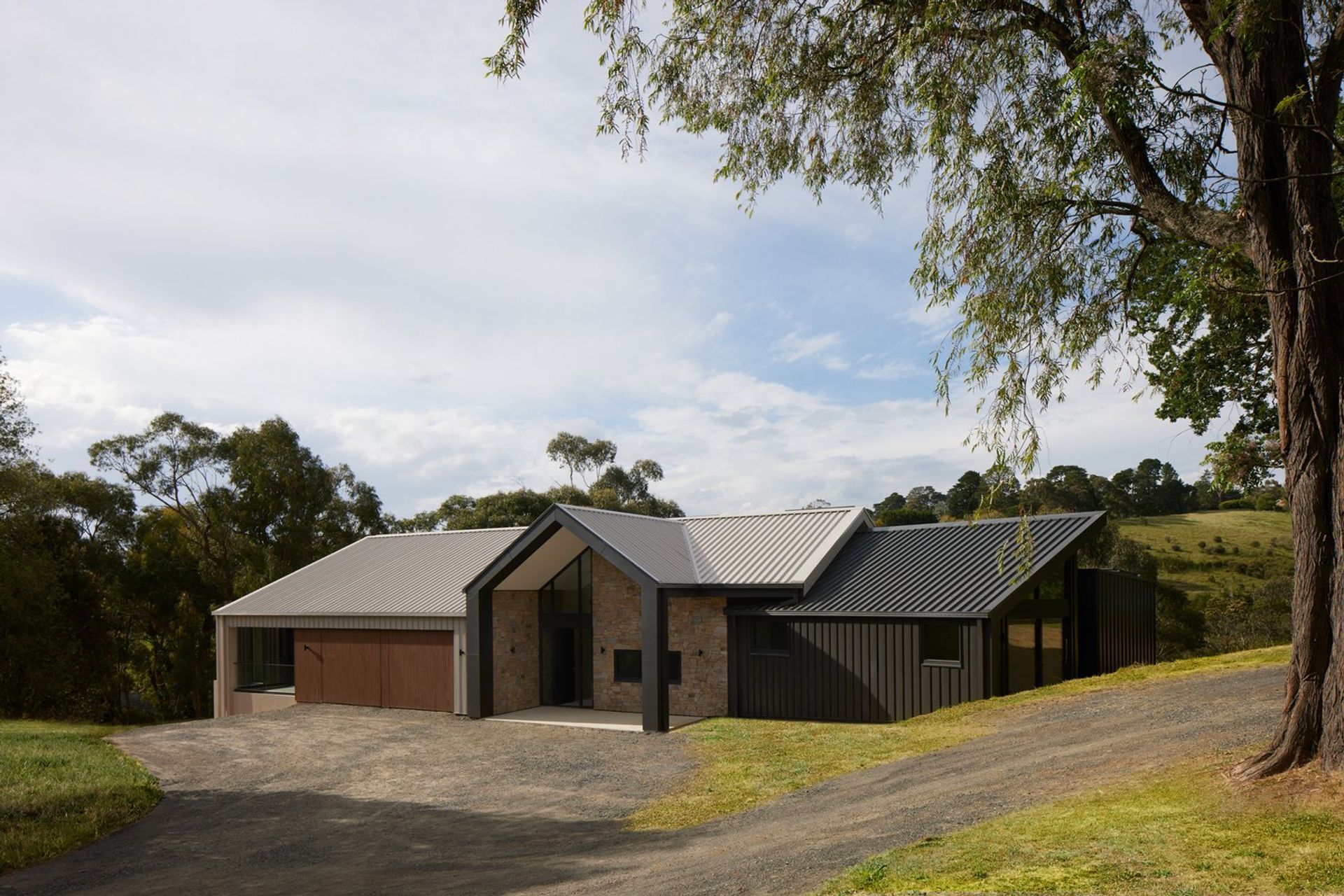
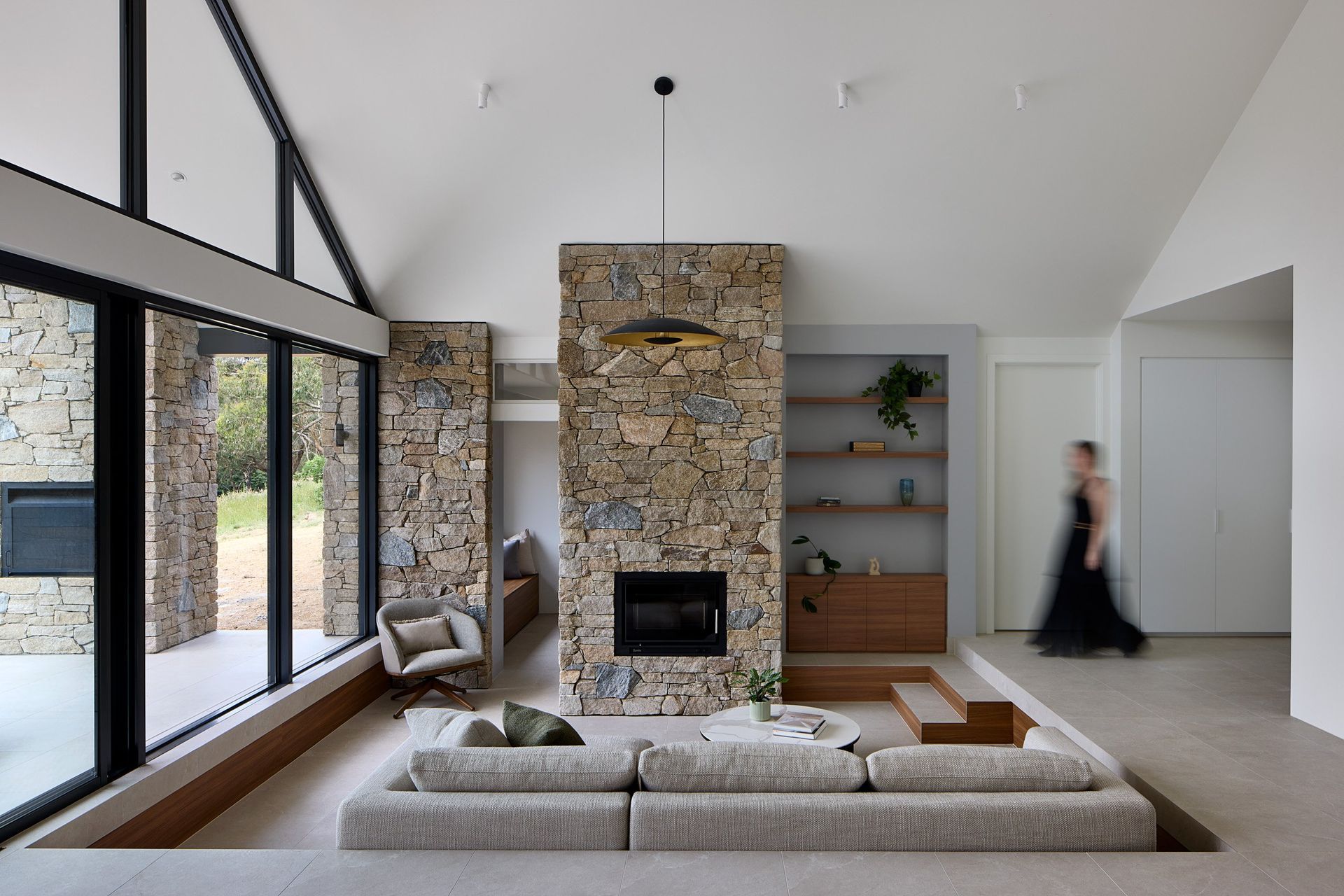
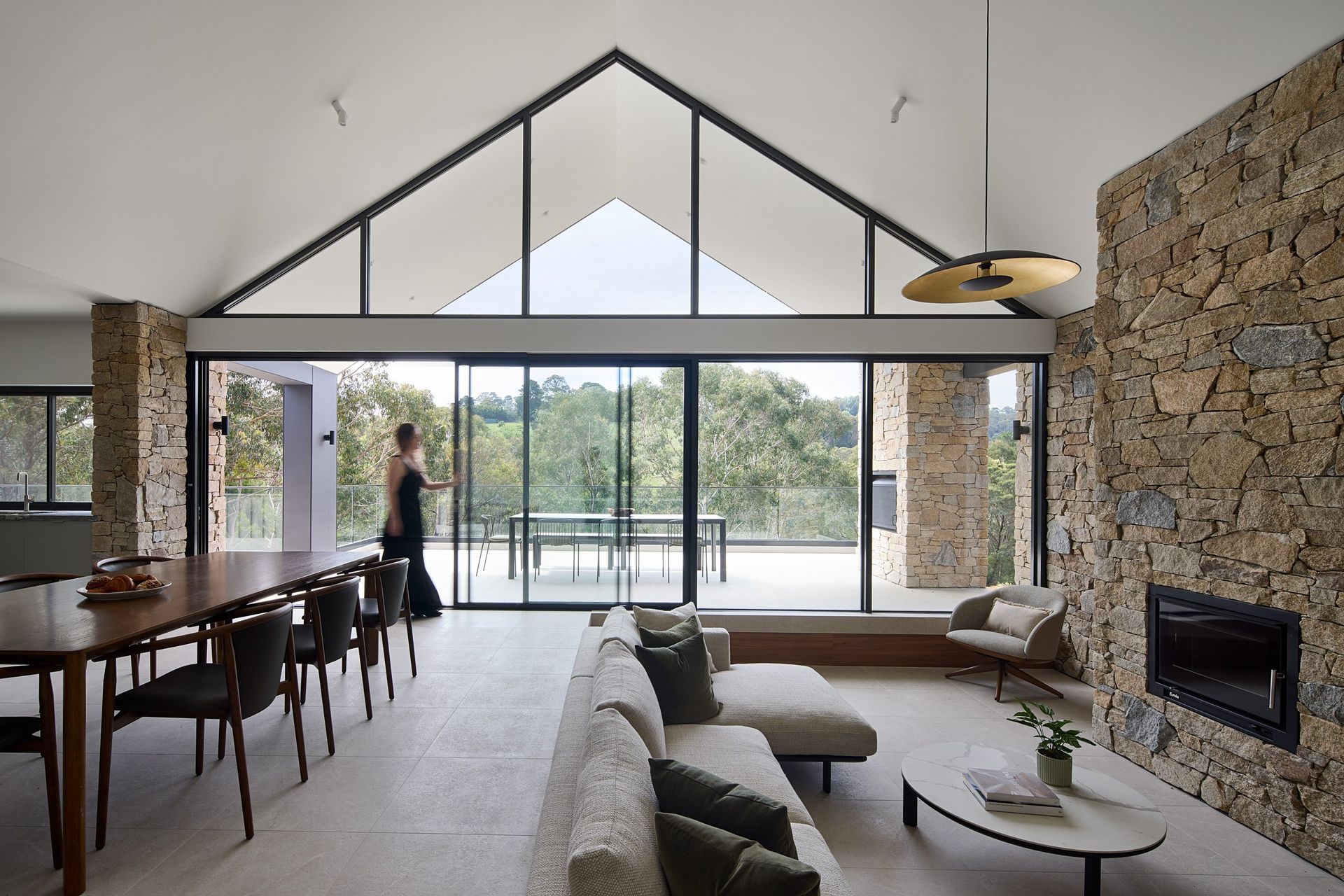
The Story
Situated in the outer Melbourne suburb of Beaconsfield, we wanted to take inspiration from both an indigenous word associated with the area Balla meaning “rest”, and Beaconsfield as "open land near a beacon or signal fire”. These powerful concepts leant themselves beautifully to the idea of home and hearth.
The shape of the home and the use of glazing echoes the idea of a lantern and an indoor and outdoor fireplace is available for warmth and ambiance.
The fireplaces satisfy a primal urge but it is our hope that they won’t need to use them very often. These clients hope to one day cease relying on the grid for power and water. It was important to ensure the roof was oriented for solar panels, plenty of water collection was available, and that the thermal envelope performs well to reduce electricity consumption.
The construction of the design is non-combustible to comply with the BAL 29-40 bushfire requirements. The warm tones of the metal cladding and the integration of natural stone help keep this home feeling warm and inviting.
External materials and textures are brought into the interior in the form of stonework, timber detailing, and mint-green tiles.
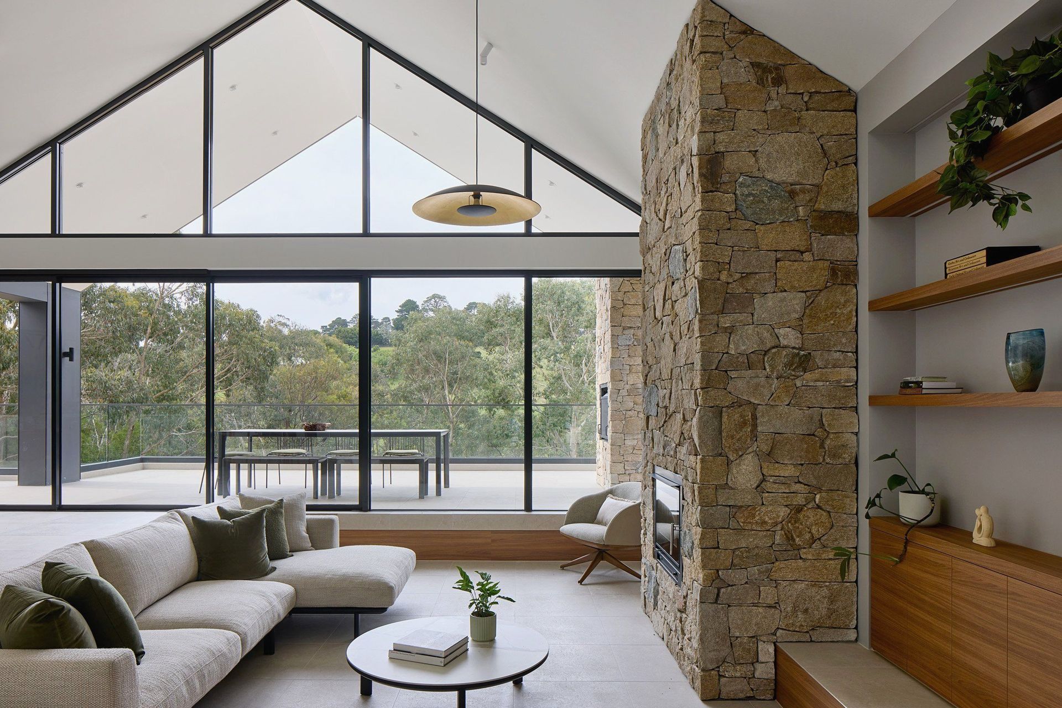
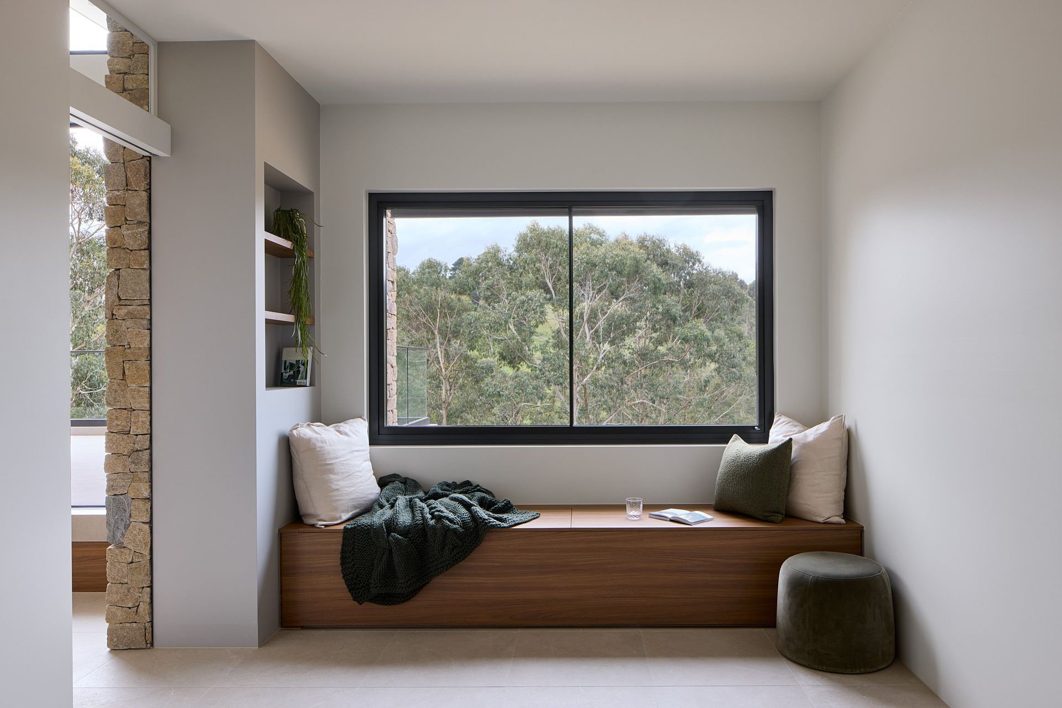
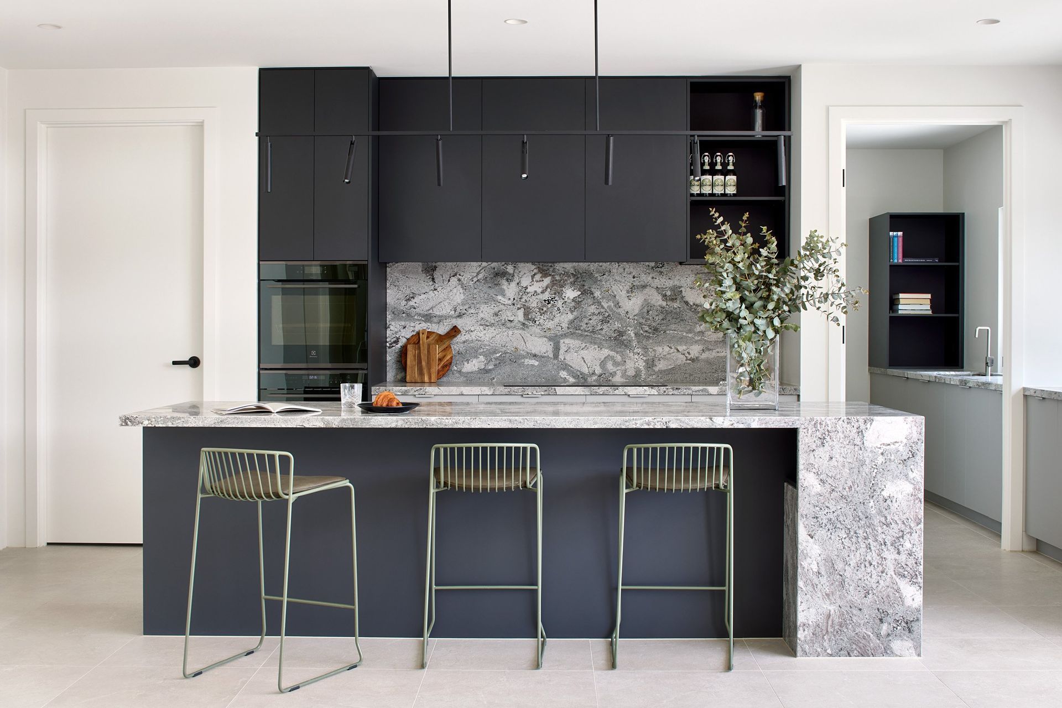
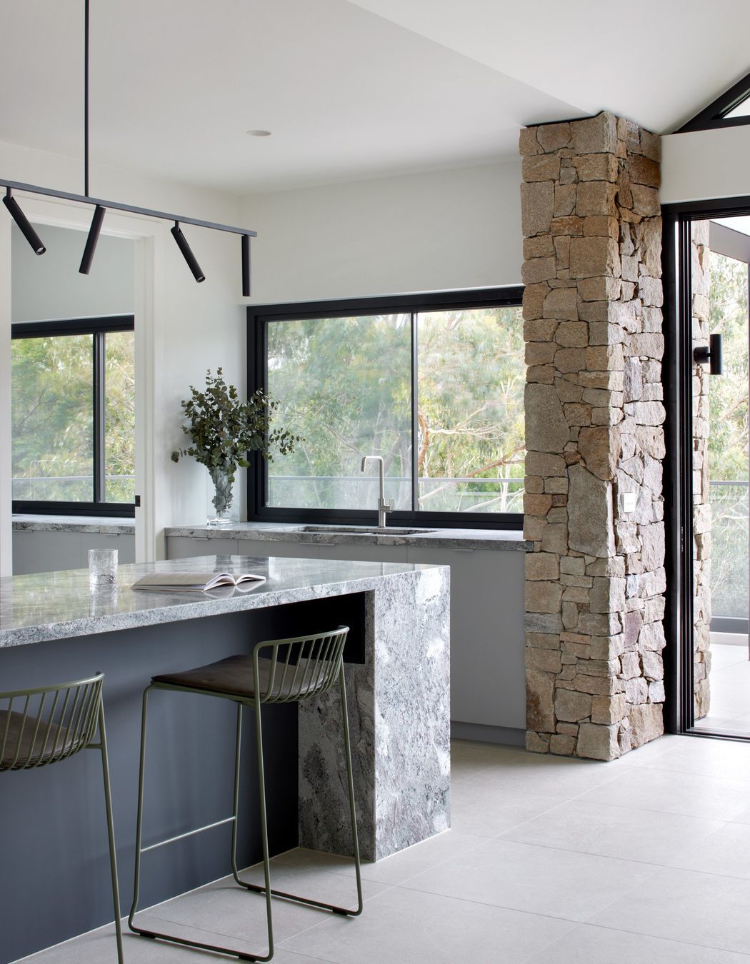
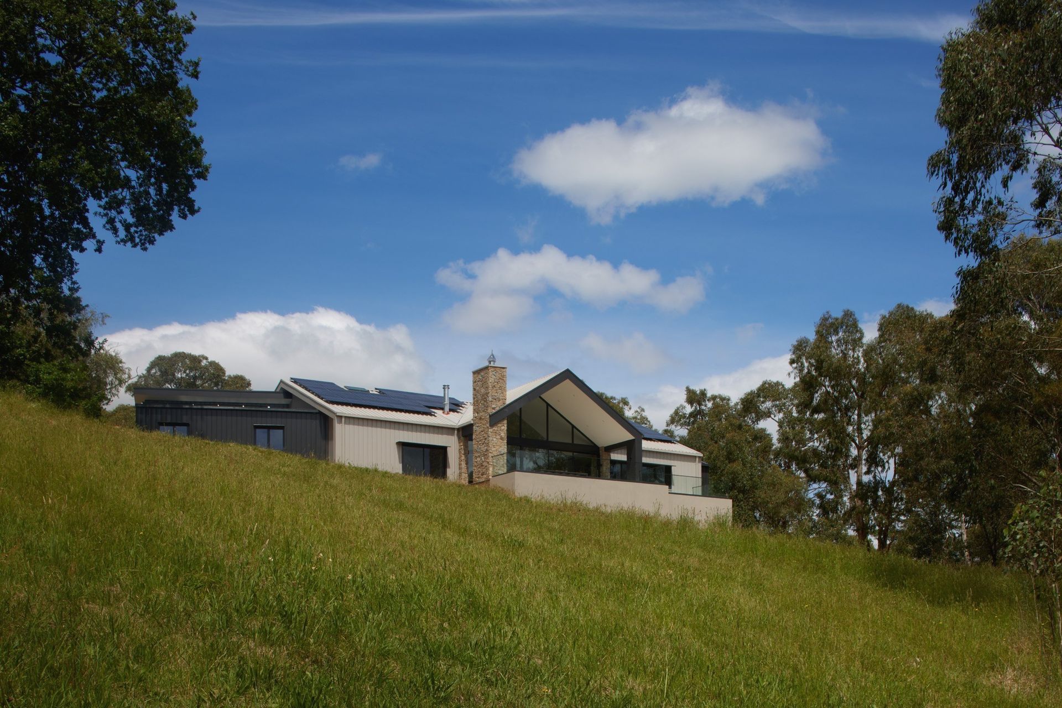

Founded
Projects Listed
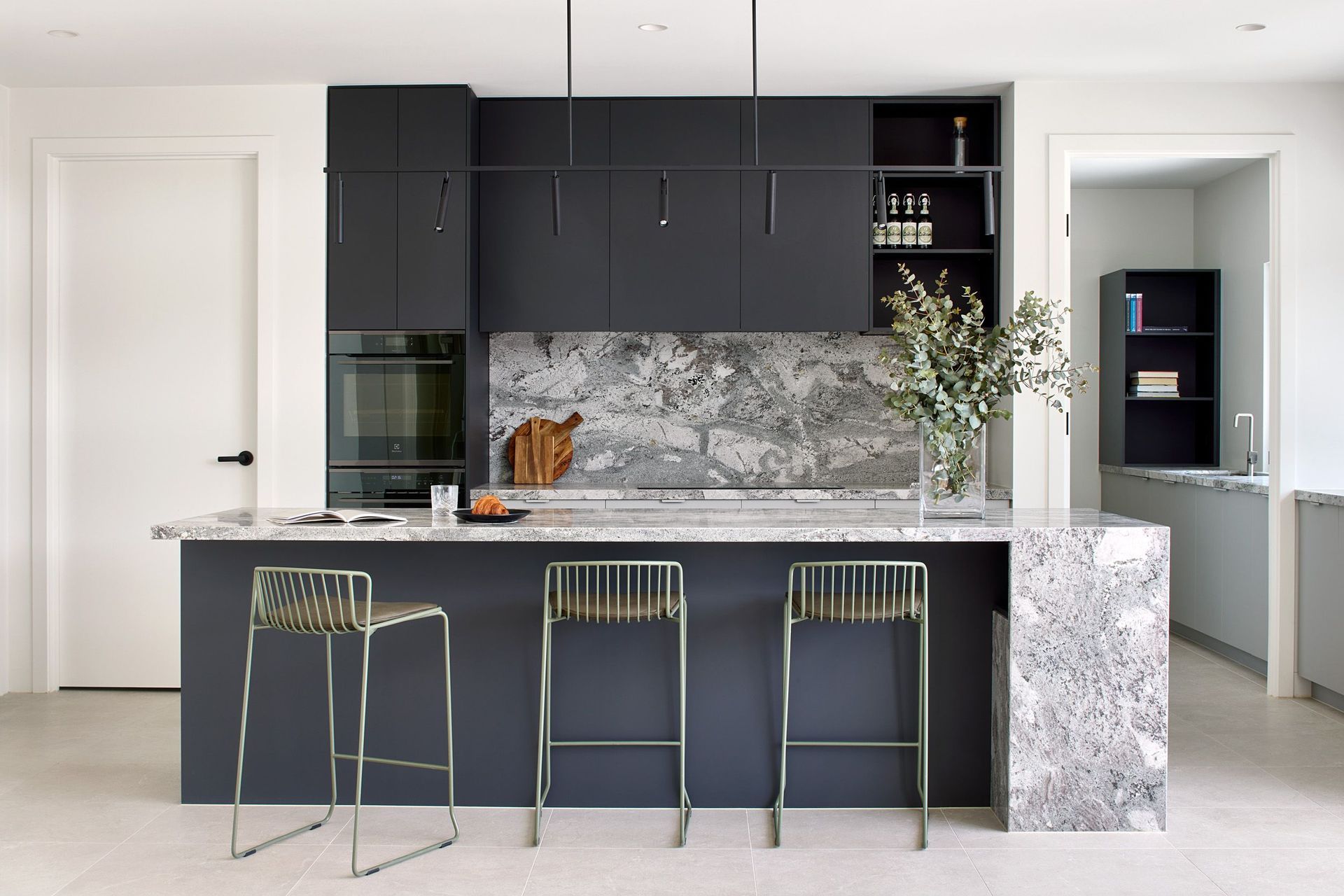
Whisker Architecture.
Other People also viewed
Why ArchiPro?
No more endless searching -
Everything you need, all in one place.Real projects, real experts -
Work with vetted architects, designers, and suppliers.Designed for New Zealand -
Projects, products, and professionals that meet local standards.From inspiration to reality -
Find your style and connect with the experts behind it.Start your Project
Start you project with a free account to unlock features designed to help you simplify your building project.
Learn MoreBecome a Pro
Showcase your business on ArchiPro and join industry leading brands showcasing their products and expertise.
Learn More