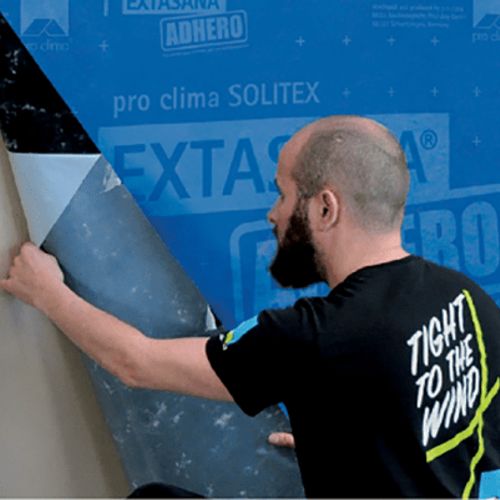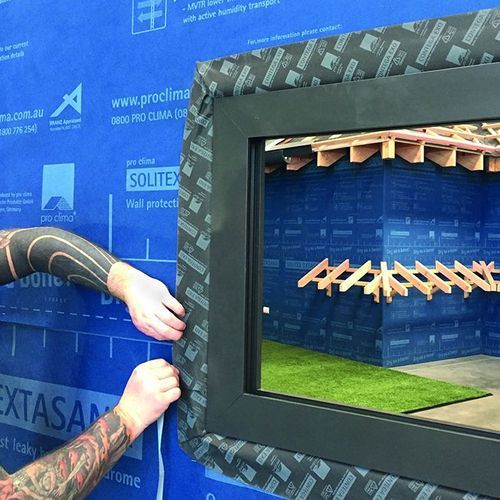Lower Saddle Passive House
By Formance

The Lower Saddle Passive House project is situated in Tahekeroa, Makarau.
The project was designed by and for architect Joe Lyth of Respond Architecture. After years of designing beyond code, Joe put his skills to work in making his own beautiful and comfortable energy-efficient home.
The aim of the project was to produce a high-performing building at a similar cost to standard New Zealand housing, to show that housing can be produced at high quality while keeping to budget and being a home that will be incredibly comfortable and low-cost to live in.
To do this the focus lies on producing a compact design with a well-insulated, airtight envelope, to provide a healthy interior environment with minimal heating costs.
Plywood linings to interior walls & paint to the exposed SIPs keep project costs down.
The home is conditioned throughout by a mechanical heat recovery system; while high specification double glazed windows & shading both mitigate the solar gains in the summer and allow them in during the winter months.
“Externally the project has a quite traditional appearance which belies its modern fabric. Vertical board & battens and a metal roof, blend the home into the rural vernacular, while a wide covered deck provides year round exterior living space.” - Respond Architects
Formance Structural Insulated Panels (SIPs) are a high performance building material for the ultimate sustainable home. They provide high insulation, high strength and a low eco footprint for your building envelope. The right material choice for ongoing high performance in hot and cold climatic zones anywhere in New Zealand.
Formance Panels Used: R2.8 (115mm) Formance Wall Panels, R3.4 (165mm) Formance Wall Panels, R5.7 (215mm) Formance Roof Panels
Location: Tahekeroa, Makarau
Architect: Joe Lyth - Respond Architects
Builder: Kane Build Group
Floor Area : 100m2
Photo Credits: Respond Architects
Products used in
Lower Saddle Passive House
Professionals used in
Lower Saddle Passive House
More projects from
Formance
About the
Professional
It’s no secret many New Zealanders live in cold, damp homes. Mould, leaks, and draughts damage health, and 1,600 New Zealanders die every year as a direct result of living in unhealthy, poorly insulated homes. And sadly, it’s not only old houses that cause problems. The reality is that new homes built to current building code are also inadequate because New Zealand’s building standards lag far behind the rest of the developed world.
Traditional methods of construction have cold thermal bridges in the building envelope through their timber framing, and for insulation they only just meet the minimum requirements. They’re also heavily reliant on the installer doing it right and as they slump over time they lose their effectiveness.
Formance Structural Insulated Panels, or SIPs are a high-performing building material for the ultimate energy efficient home. Replacing the timber framing building envelope with Formance panels provides continuous insulation with near zero air leakage, creating a consistently warmer, drier and healthier indoor environment for the long term.
If you’re the kind of person who loves wearing shorts and a t-shirt around home regardless of the season then take a look at upgrading your building envelope to Formance. You will kiss goodbye to high power bills and enjoy four seasons of summer every year.
To learn more about energy efficient comfortable living, visit the Formance website, or contact us!










