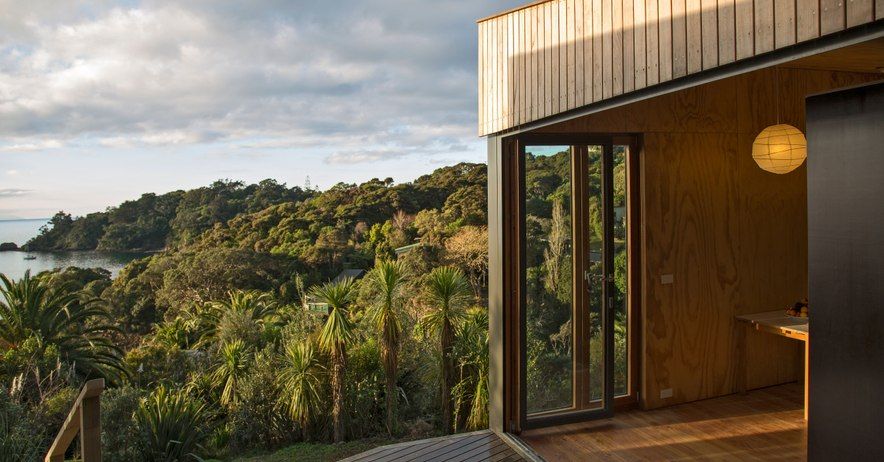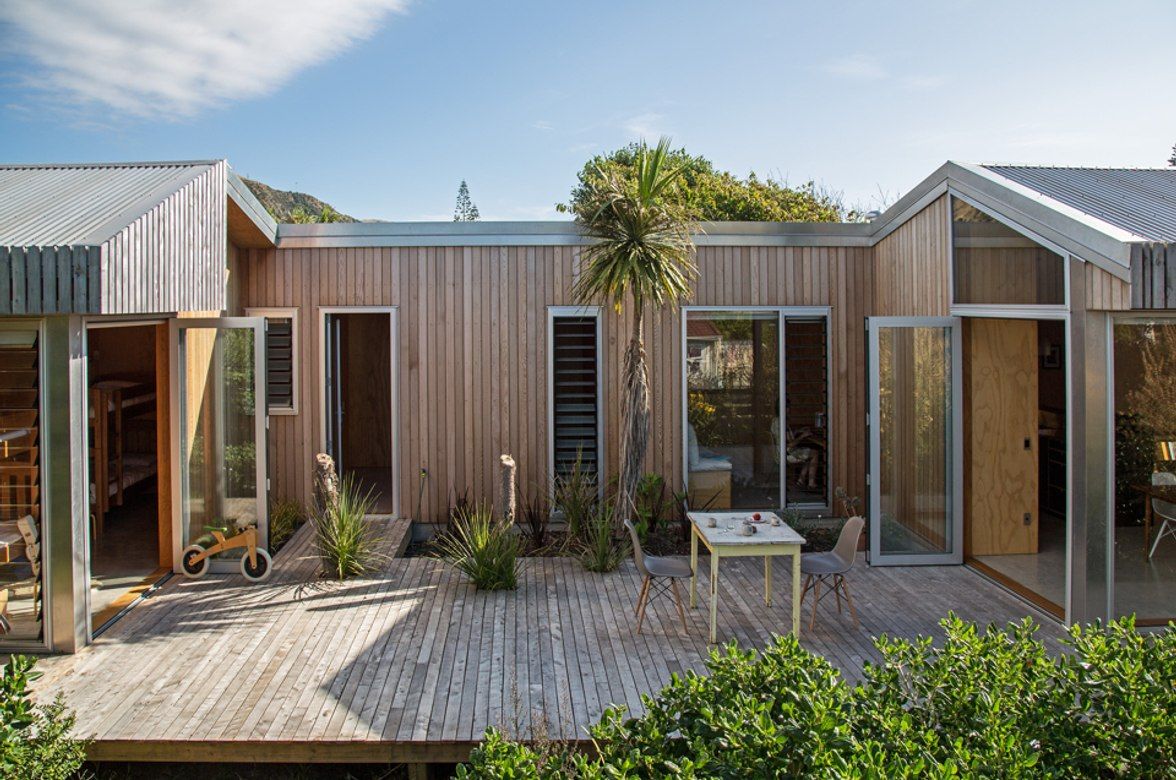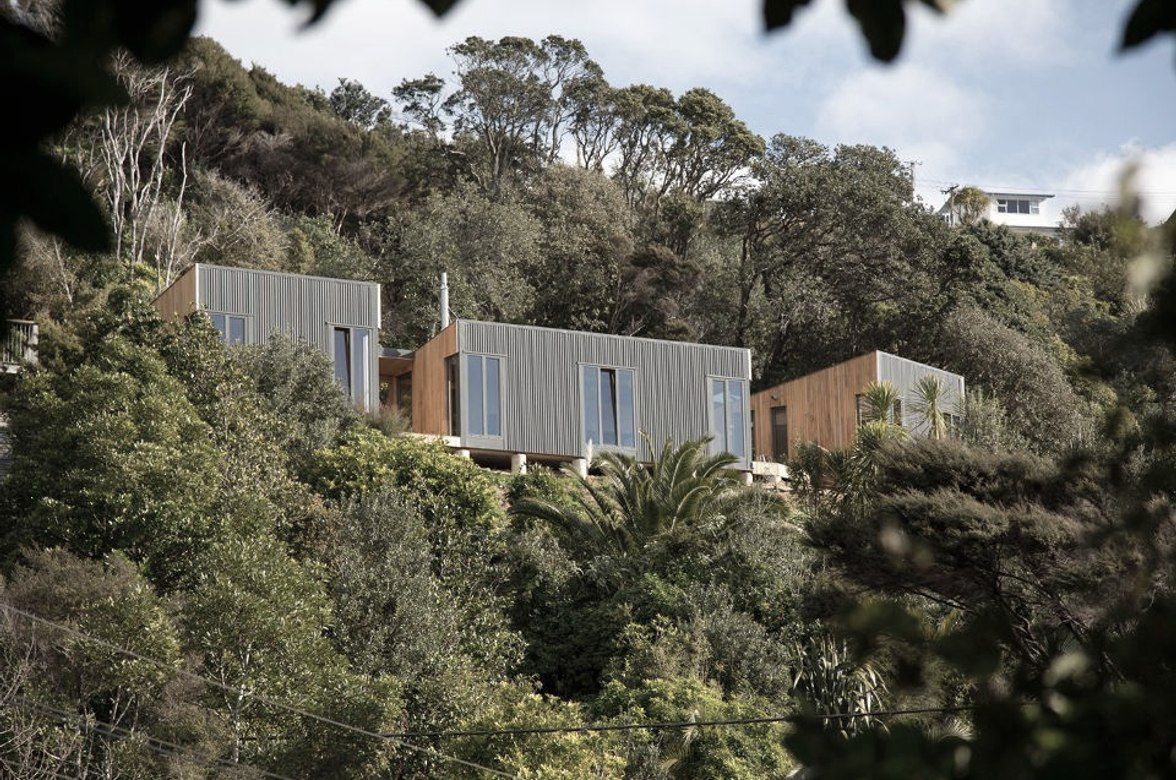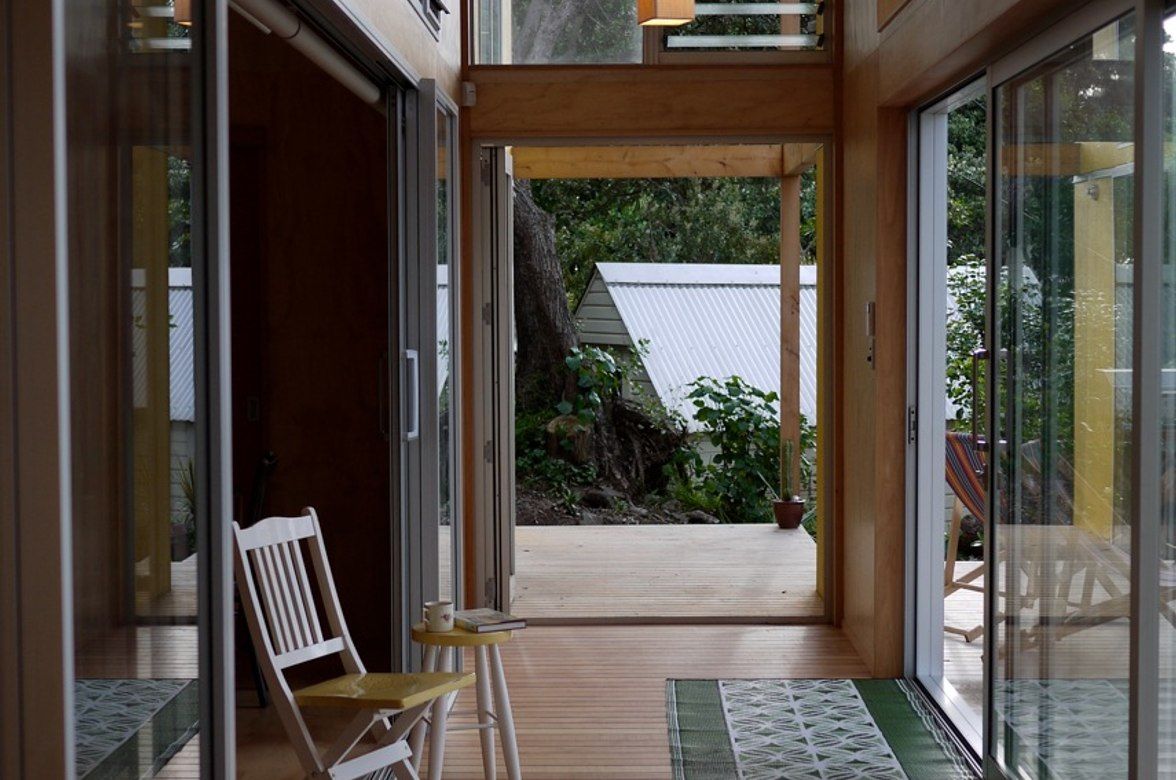Mackintosh House
By Bonnifait + Associates Architects
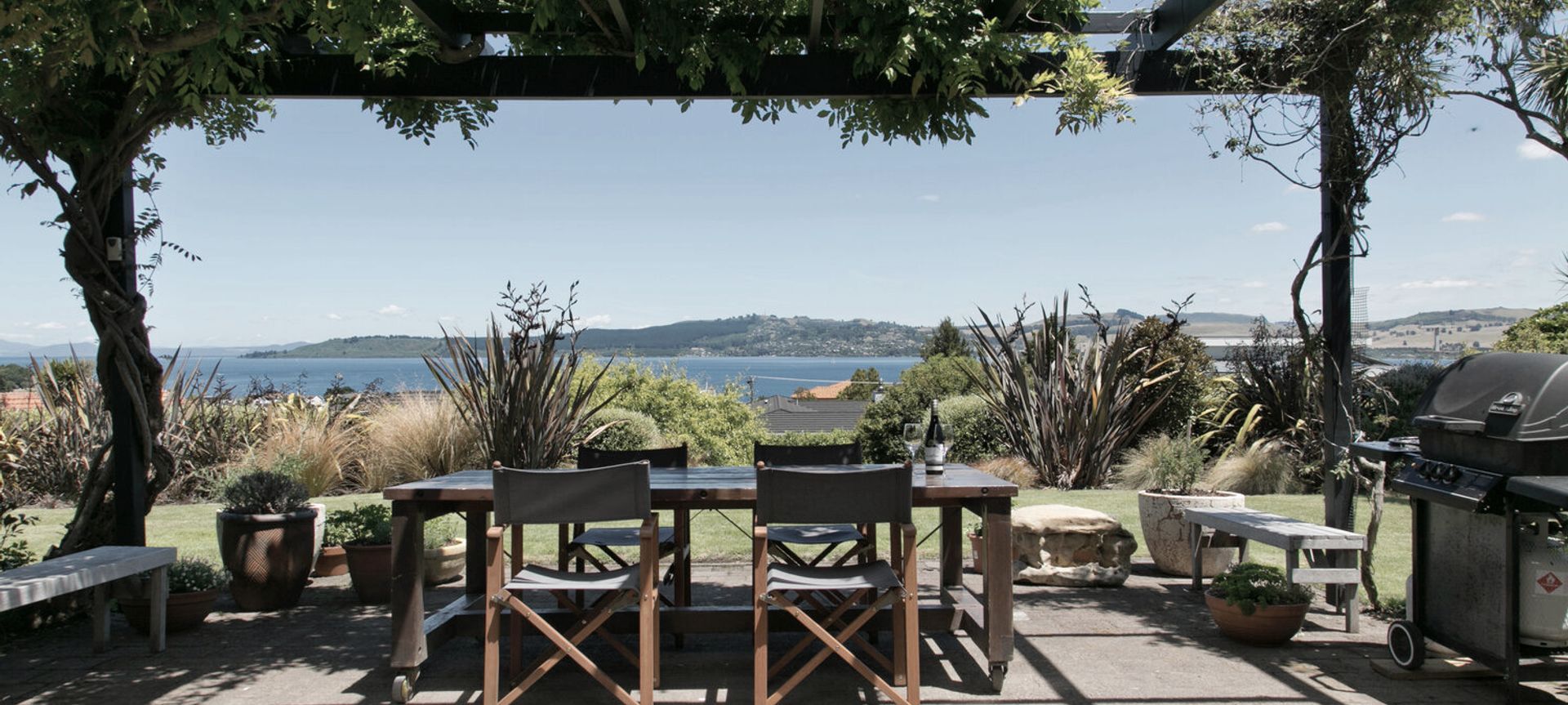
This project involved the renovation of an existing flat-roofed house from the 50s with extensions to create a new master bedroom, bunk room and carport. The additions add a new mono-pitch roof to create clearstory windows to inject sun deep into the house.
Photographs by Jordan Creatives
Location: Taupo, Waikato
Date: 2015
Program: Residential
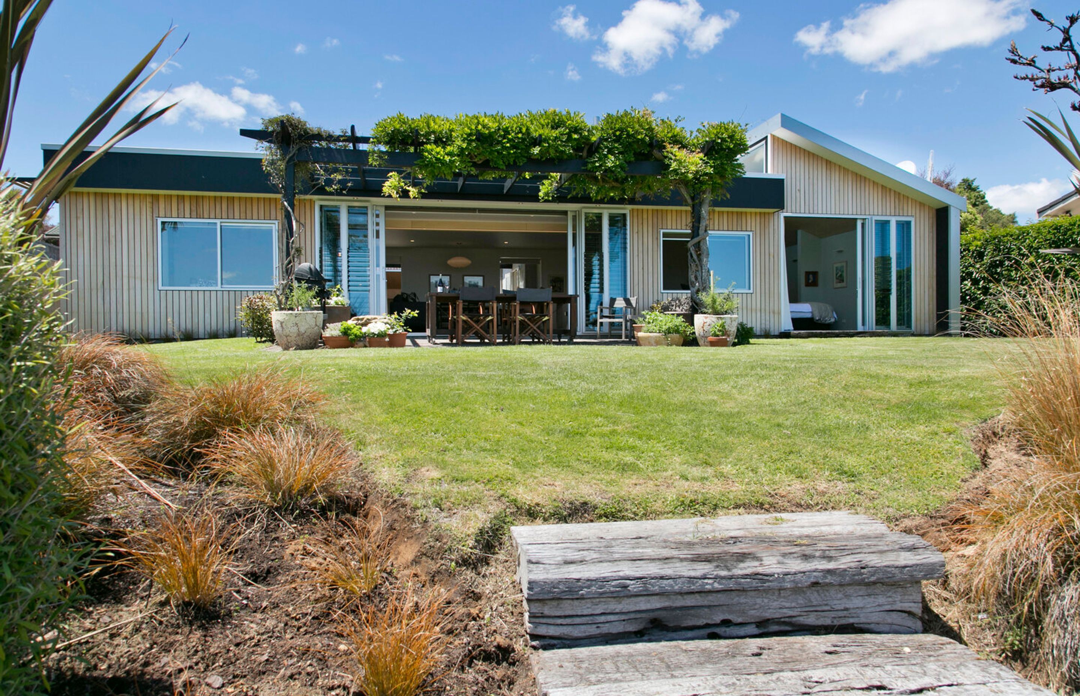

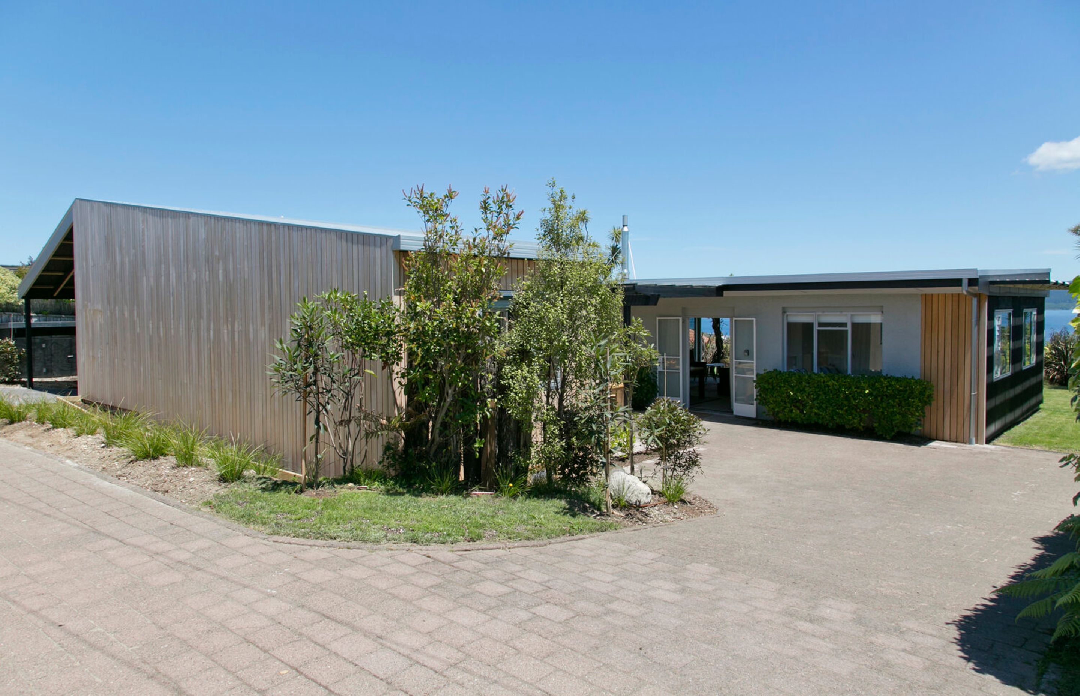

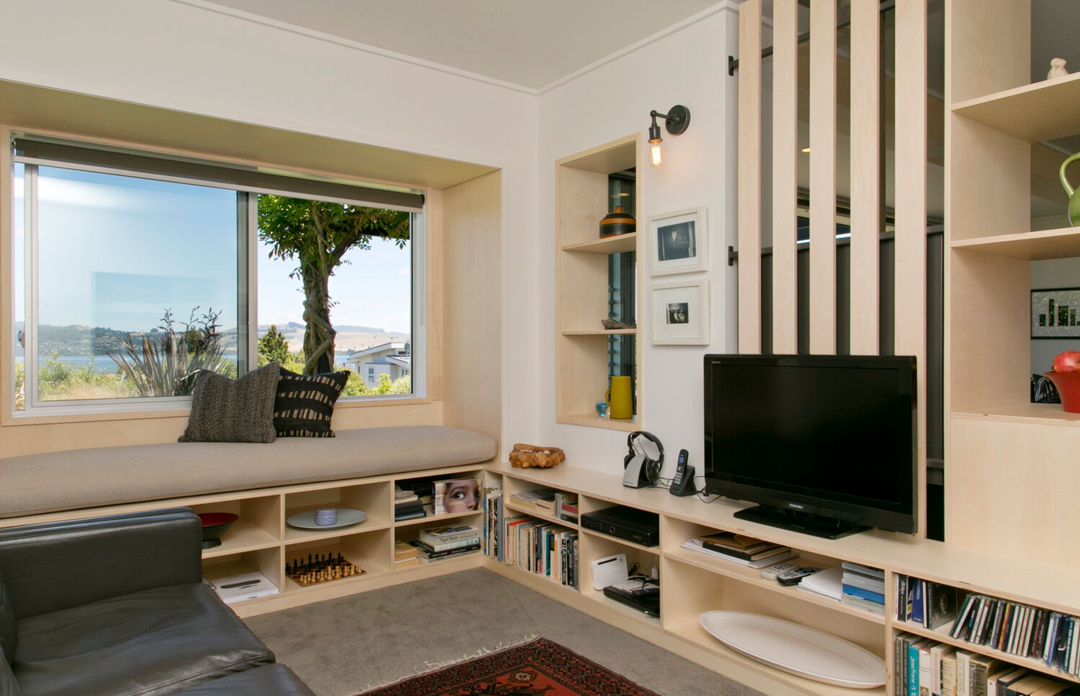
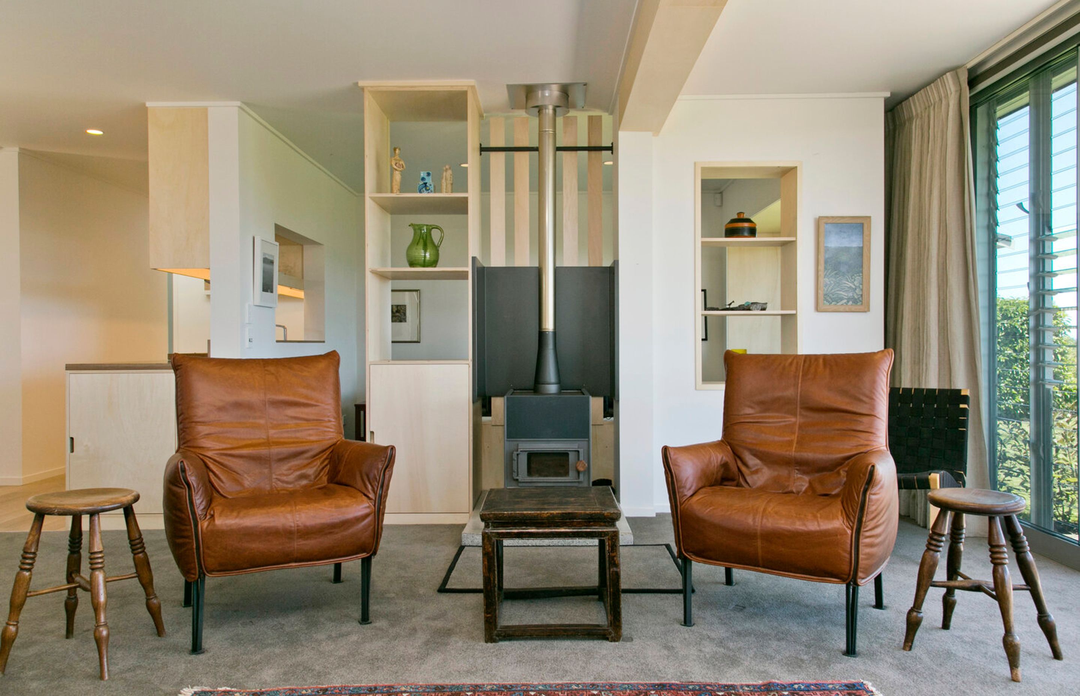
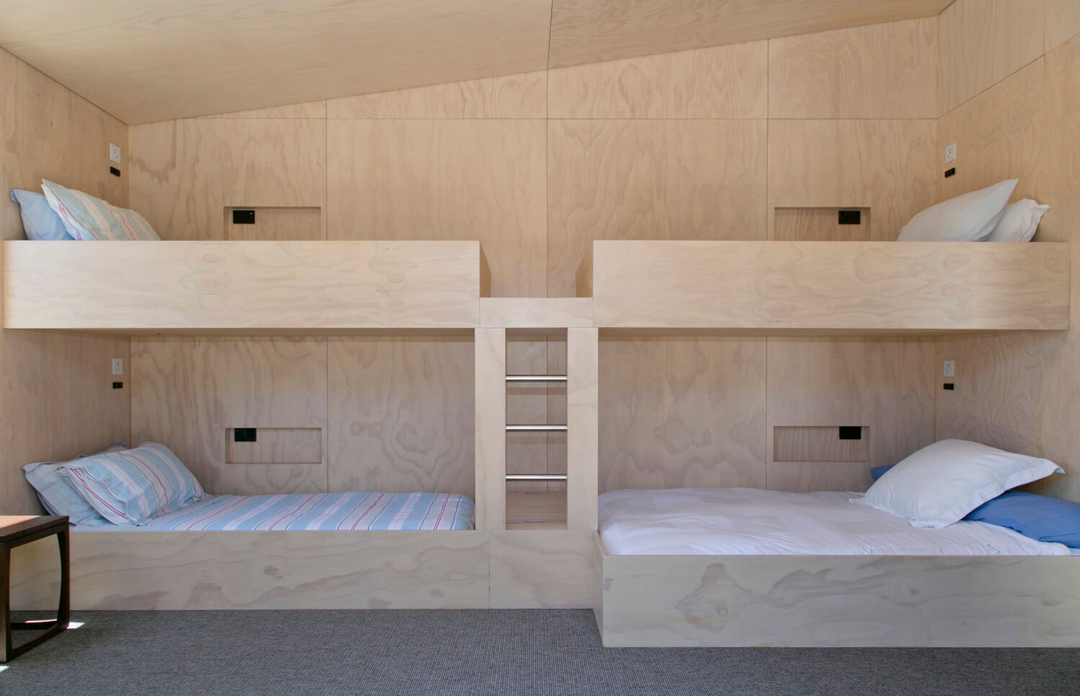
Professionals used in
Mackintosh House
More projects from
Bonnifait + Associates Architects
About the
Professional
Atelierworkshop was founded in 2000 on a plurality of thoughts and languages as a working process. The collaborative has different and diverse architectural experience in various parts of the world that combine professional work and research.
Their approach is orientated towards reconnecting people with a physical reality, a territory, its history and a cultural context. Over 23 years in practice they have developed a portfolio from bespoke residential and commercial boutique architecture to light industrial development, regenerative tourism and eco farm development.
“Our architecture seeks to reveal the landscape and the environment through innovation and common sense. Our projects are developed from a concern for forming one body with the site. Without compromising on design, we put priority on finding sustainable solutions".
- ArchiPro Member since2016
- Follow
- Locations
- More information

