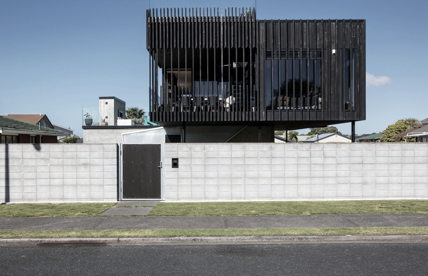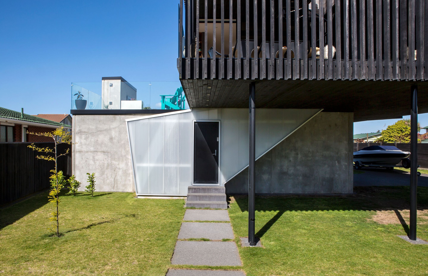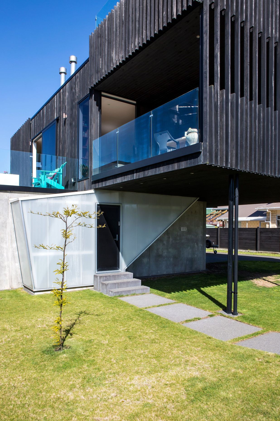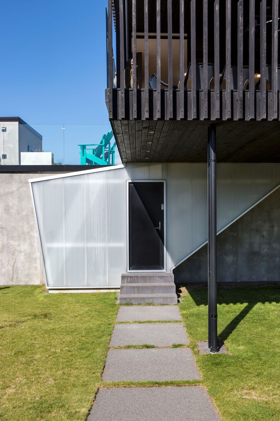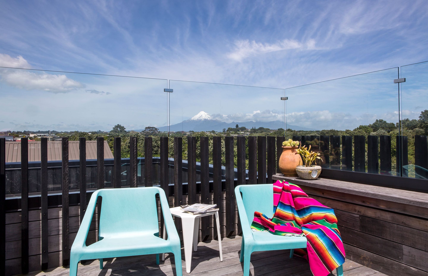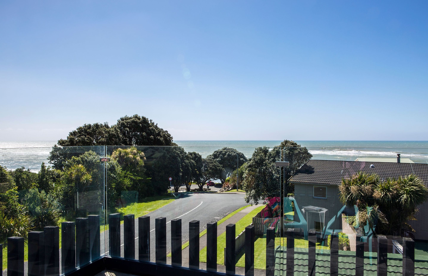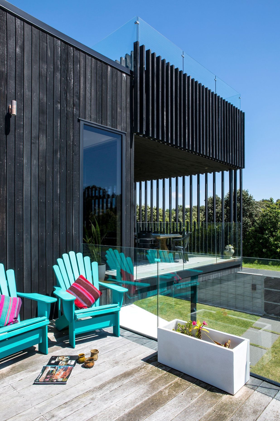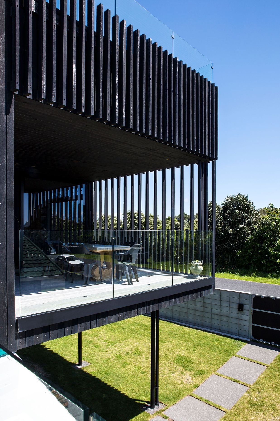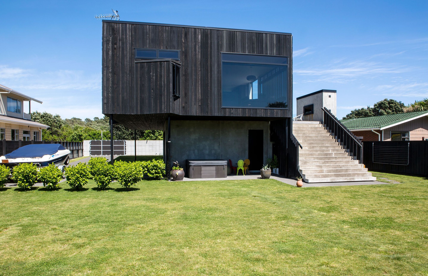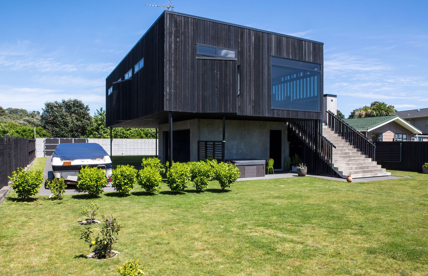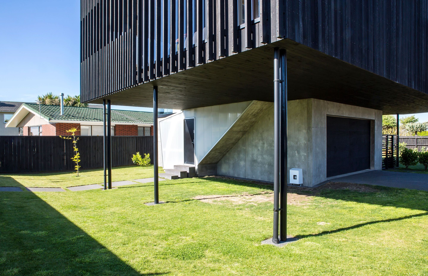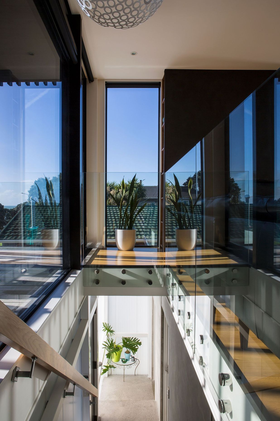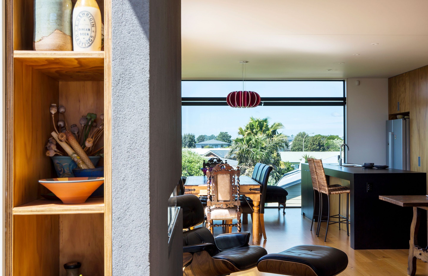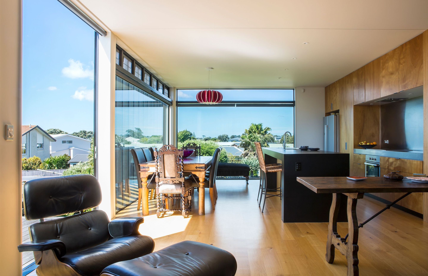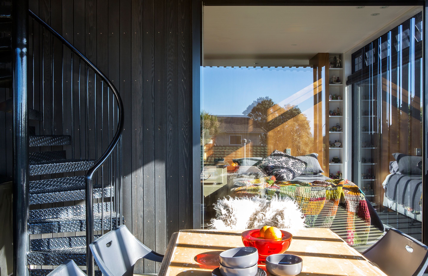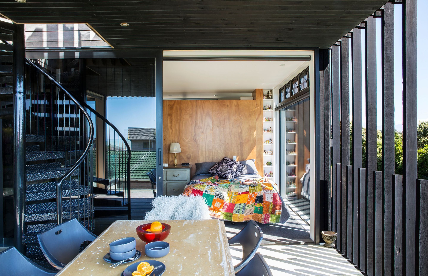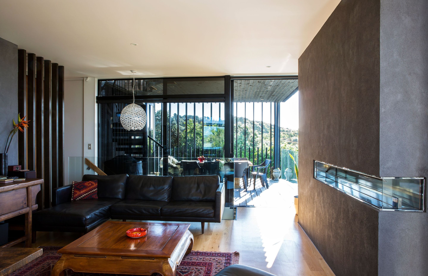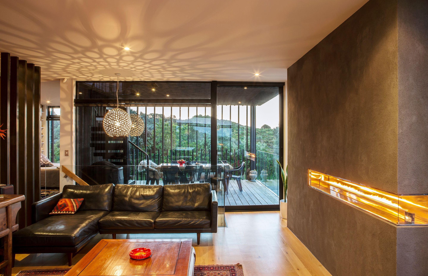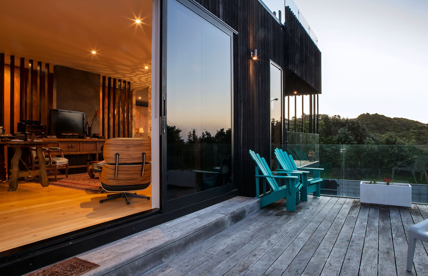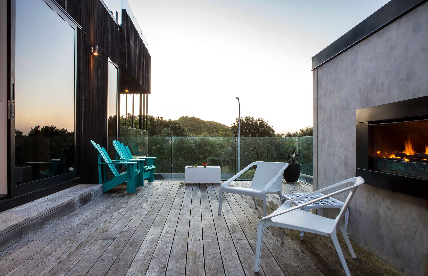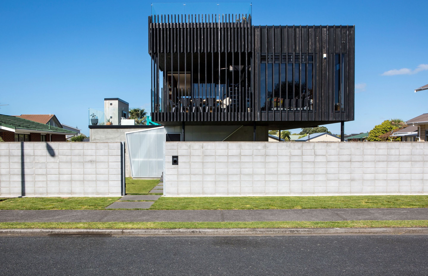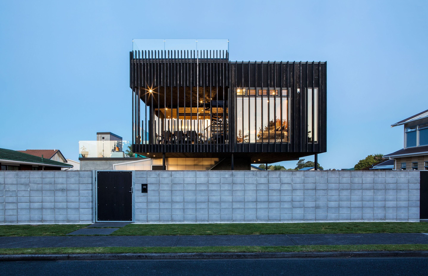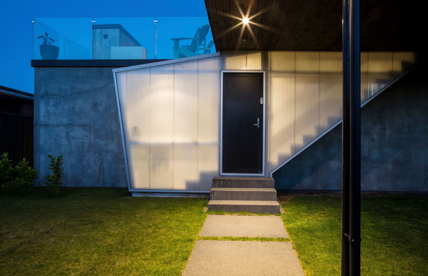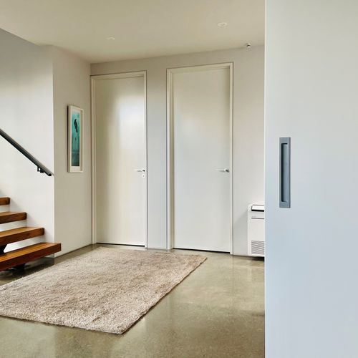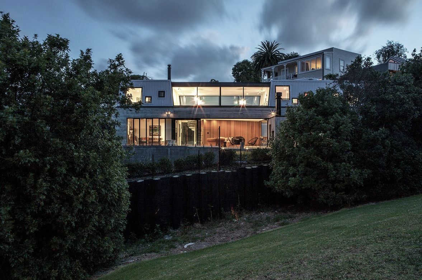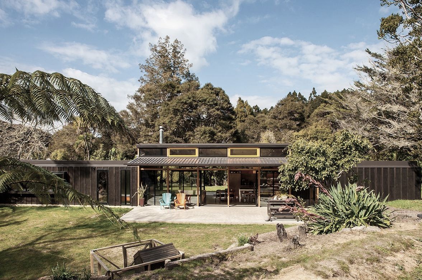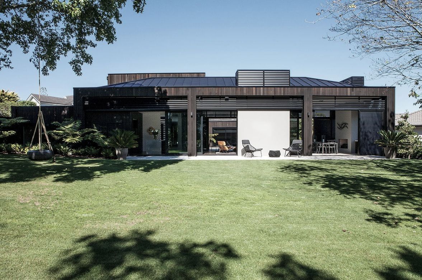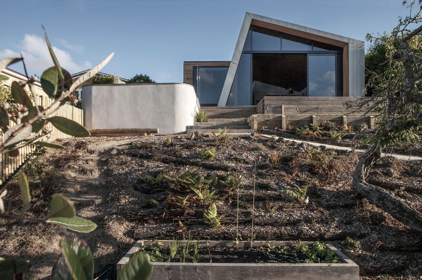McIsaac House
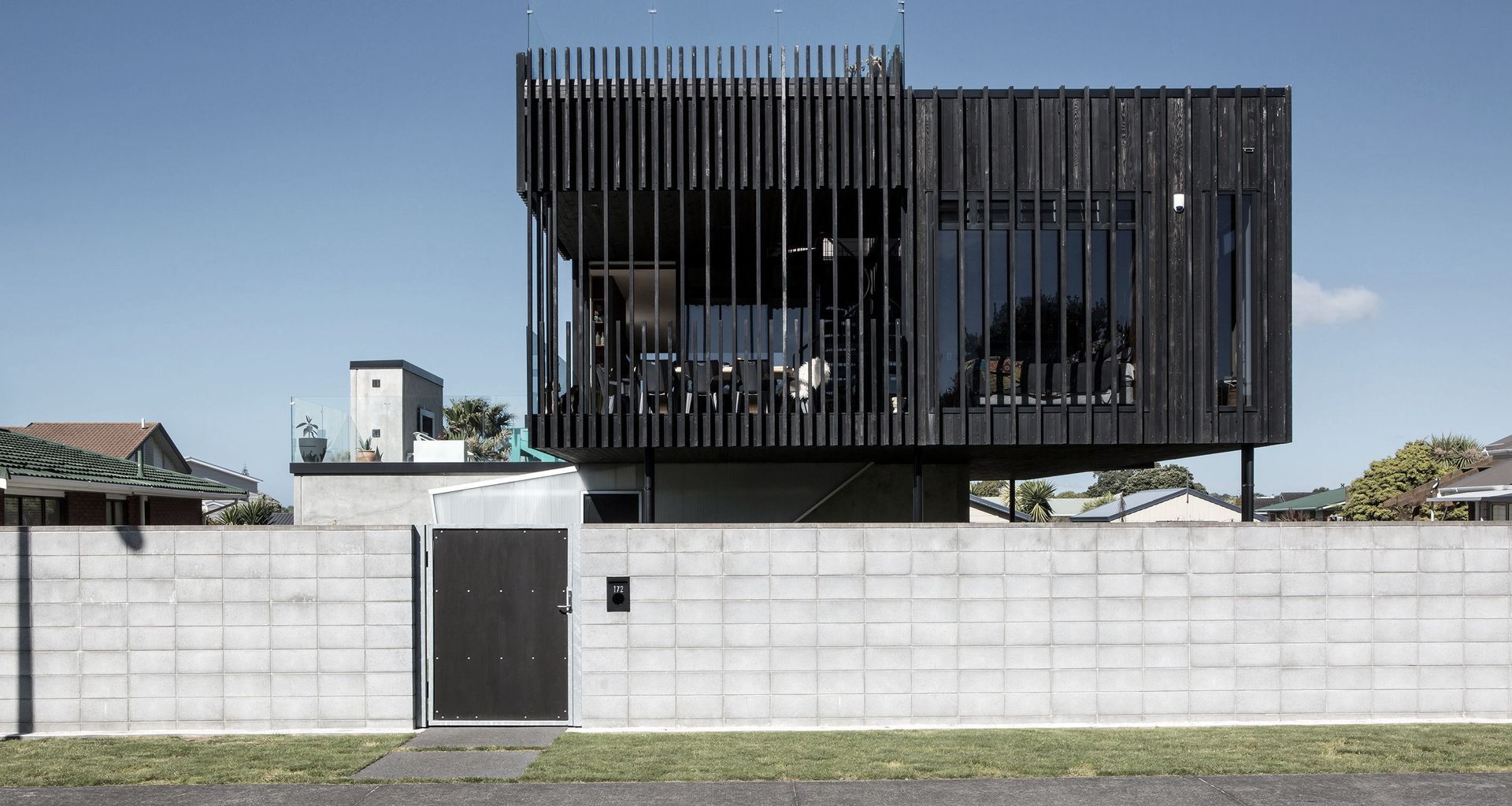
The town of Bell Block lies north-east of New Plymouth, an area where the surf is always up and the living is casual. This two-level home, a study in solidity and light, belongs to a boat-loving couple who spotted a DAA house in Raglan that sparked their imagination. So they asked for their own version.
While the flat, empty site was no challenge, screening off immediate neighbours that overlooked this section called for a considered approach. A black cedar box on a concrete-block plinth allows a self-contained unit on the ground yet takes lofty advantage of sea views.
The heft of the concrete base, a design element which has echoes of the bach, is countered by the timbered upper storey which appears to cantilever on three sides. A textural screen of battens becomes more intense in areas where there is a need for privacy but opens up in others to the drama of the view. Peeling off from the upper façade are two projections, glazed on one face, to allow light into the deep recesses of the home but still turn a back to nearby neighbours.
Two outdoor rooms cater for sheltered living in the shifting winds: one is a covered space with ‘walls’ on three sides, the other enjoys full sun and a fireplace. A spiral staircase leads to a ‘widow’s walk’ on the topmost parapet: a secluded place to watch the world go by.
The entry, clad in polycarbonate sheeting, becomes a shadow box in the evenings – the zigzag of stairway the stage on which the occupants perform the daily rituals of life.
Photographer
Emma-Jane Hetherington
No project details available for this project.
Request more information from this professional.
Products used in McIsaac House
Professionals used in McIsaac House
More projects by Dorrington Atcheson Architects
About the
Professional
We're an architecture and design studio creating warm spaces for human connection. We believe architecture thrives on play and exploration, where clever solutions and clear dialogue create a dynamic interplay between all the elements of a project, bringing them all into balance.
Our directors, Tim Dorrington and Sam Atcheson, have spent over twenty years developing a design philosophy that's playful, balanced and inclusive. Clever solutions to interesting challenges are one of the hallmarks of our work, as is an eternally-youthful enthusiasm for creating truly transformative design. We like to think of it as delivering just enough surprise to truly delight our clients.
We're proud of the impact our team has made on the built environment of Aotearoa, with multiple NZIA Awards to our name and a roster of happy clients. We specialise in residential projects, but have also had success with retail and commercial environments.
Our approach is highly collaborative. While we often draw on the rich lineage of mid-century modernism, we're not design dictators. Every project is a response to site, budget and our clients dreams and objectives. It's an honest and open process, which reflects in the materiality of our buildings and the experience of the spaces we create.
Our design philosophy:
playful, human, balanced, clever, inclusive, transformative.
- Year founded2005
- ArchiPro Member since2014
- Follow
- Locations
- More information
Why ArchiPro?
No more endless searching -
Everything you need, all in one place.Real projects, real experts -
Work with vetted architects, designers, and suppliers.Designed for New Zealand -
Projects, products, and professionals that meet local standards.From inspiration to reality -
Find your style and connect with the experts behind it.Start your Project
Start you project with a free account to unlock features designed to help you simplify your building project.
Learn MoreBecome a Pro
Showcase your business on ArchiPro and join industry leading brands showcasing their products and expertise.
Learn More