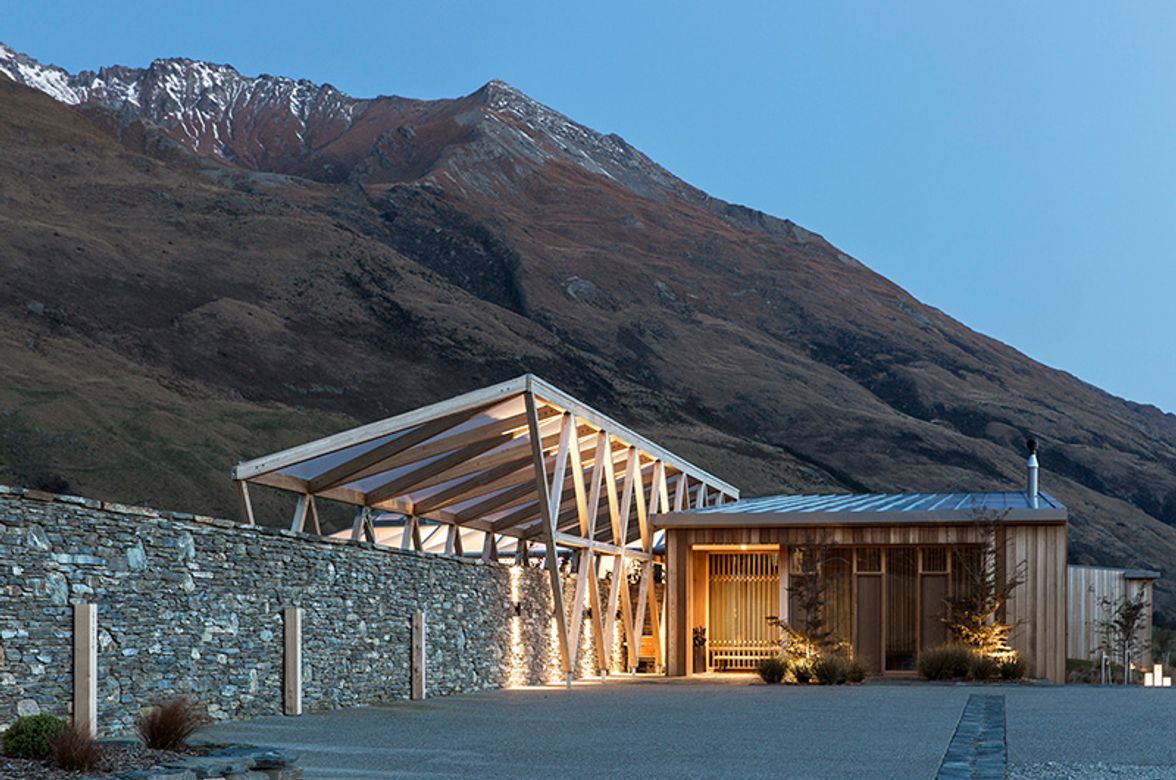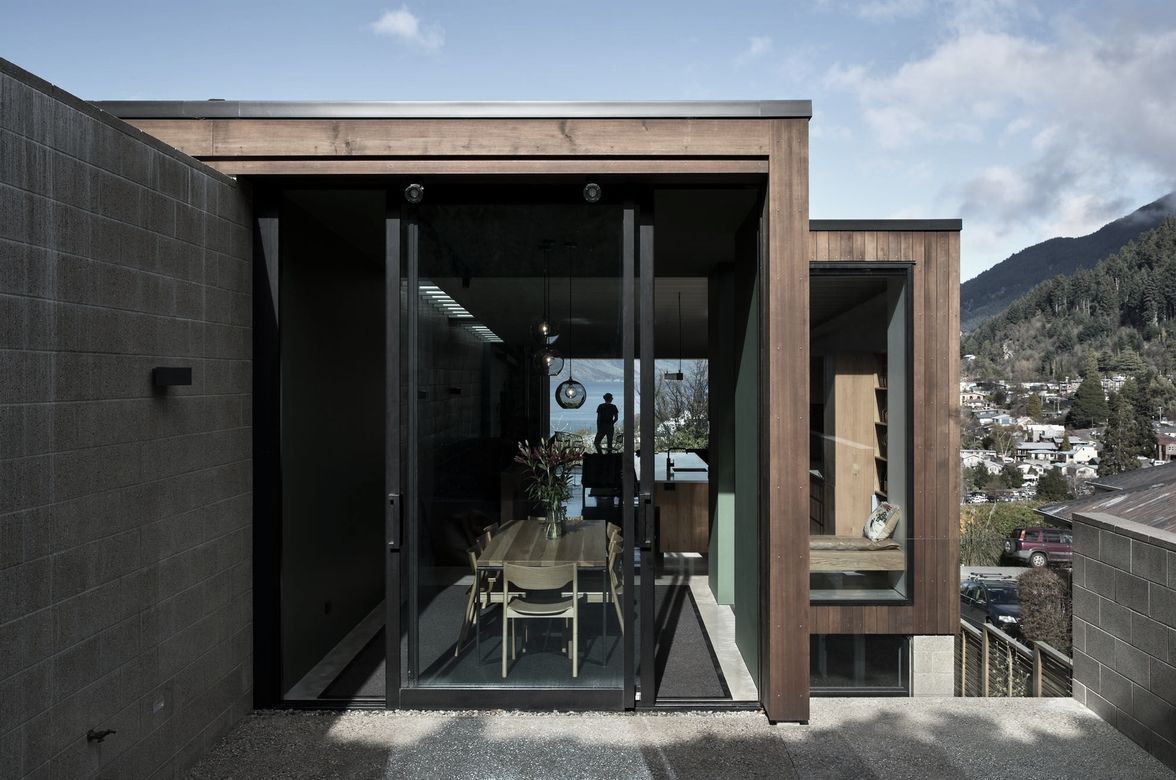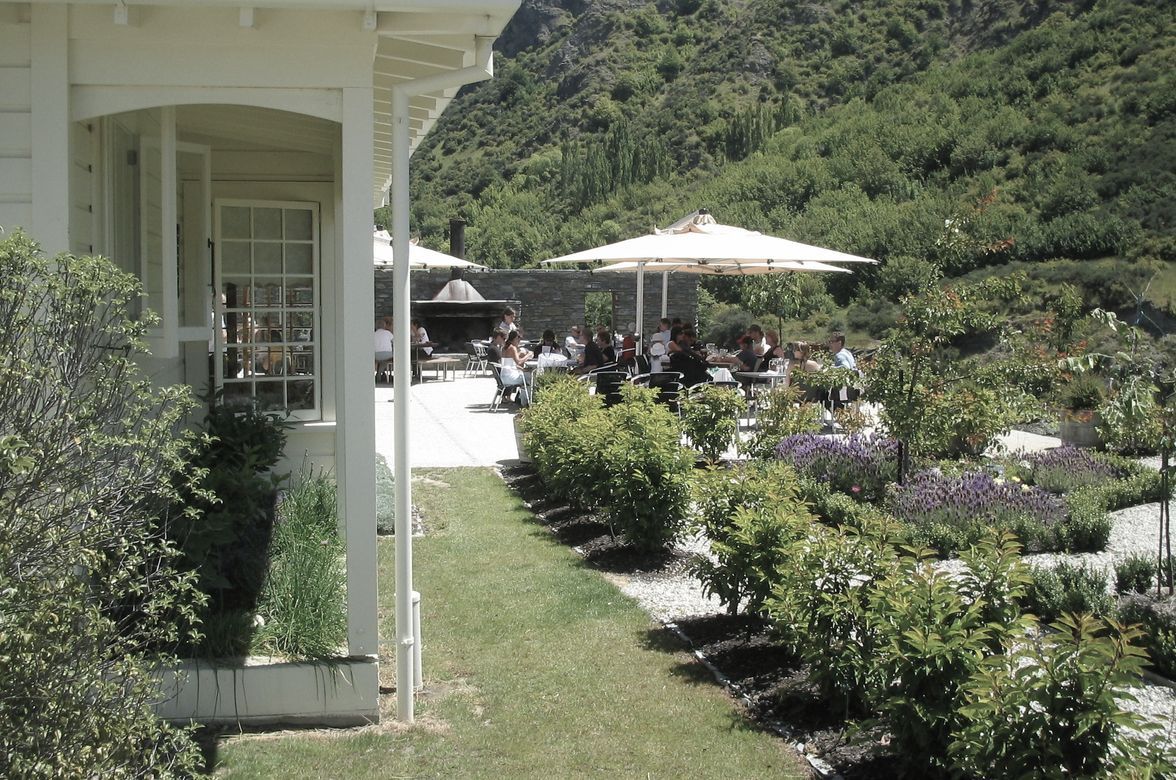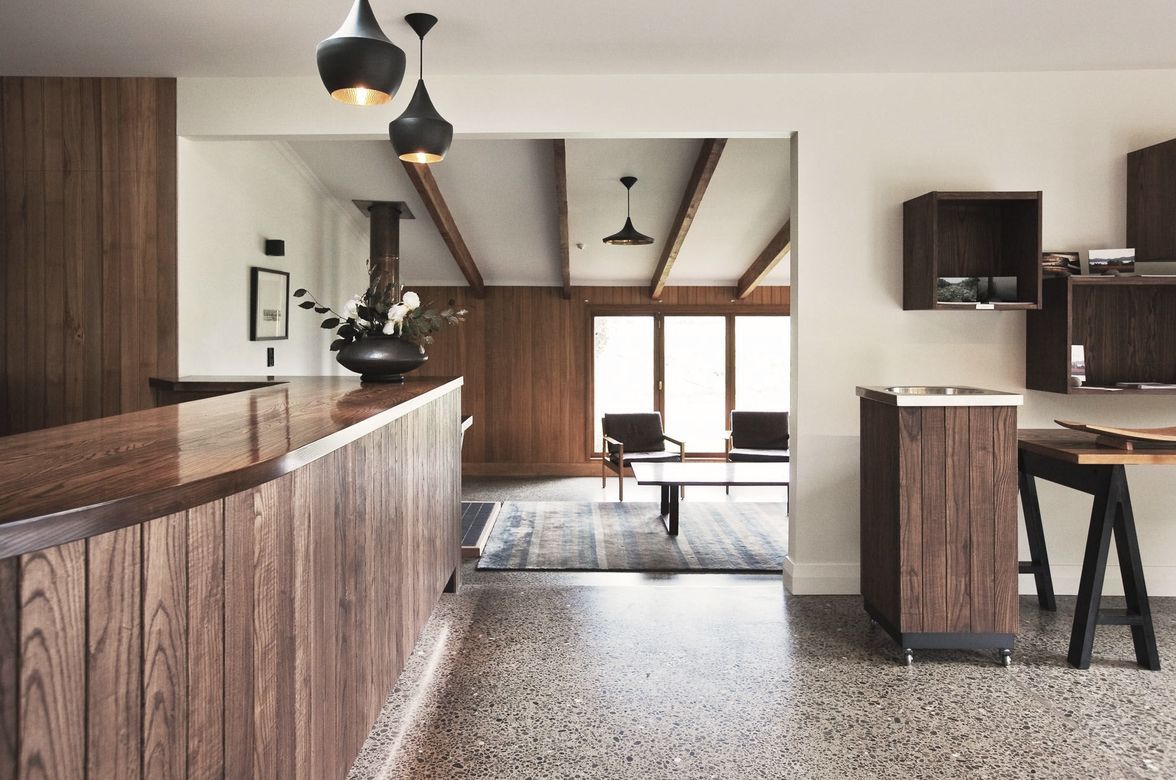Mt Eden House
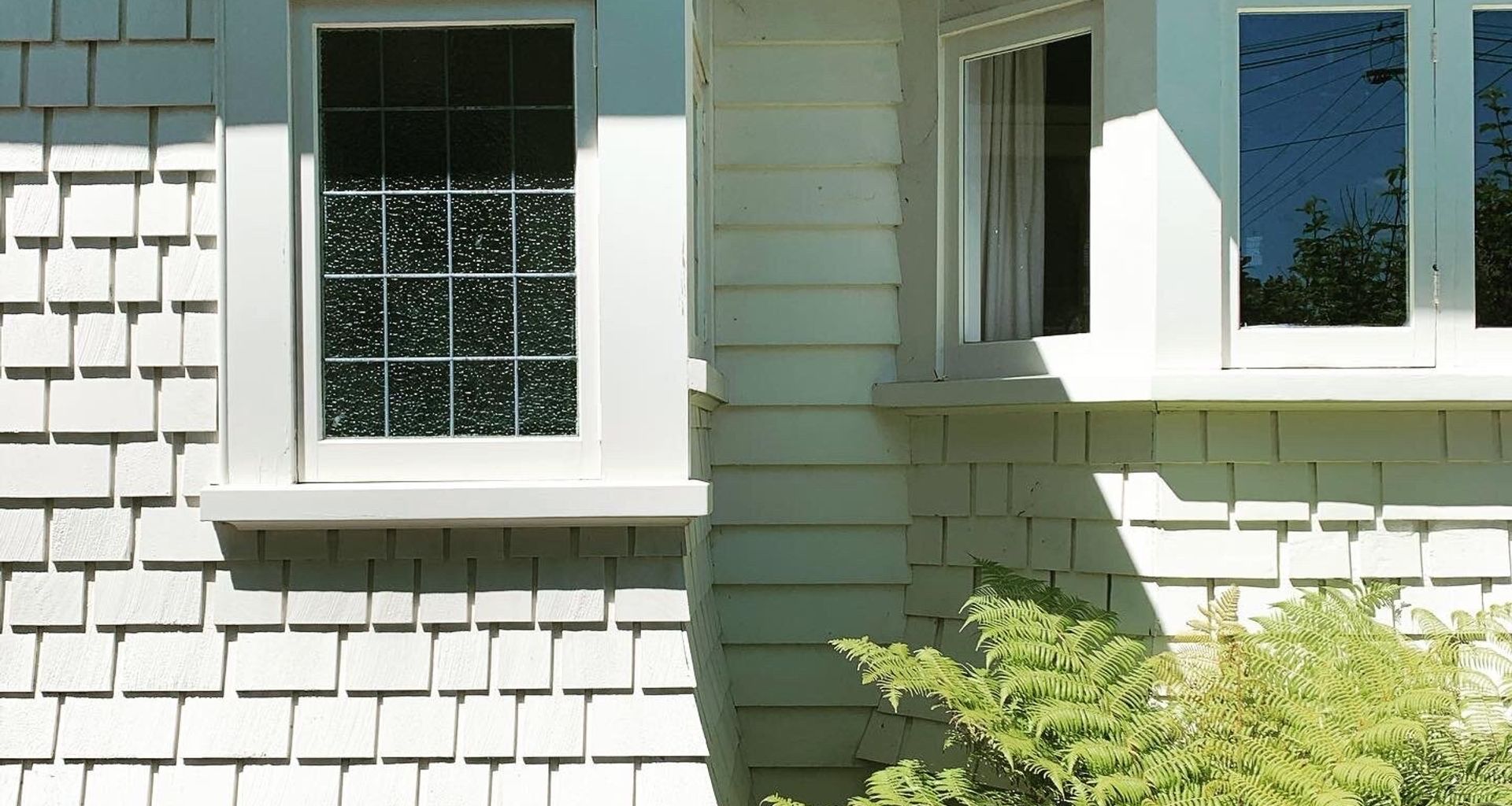
Our renovation gently opens up the separate rooms typical of a 1920s bungalow. A light touch was employed - we didn’t want to disrupt the home’s character. We simply removed one wall between 2 small rooms - kitchen and dining, which in a heartbeat made family living communal and warm. A new kitchen with a small dining table went to the back of the room and casual living towards the front. We widened the external doors which now open out onto a new terraced deck with a larger dining space, hot tub and a beautifully lush garden. The verandah is now very much part of the house - dinner parties happen, kids use the change in floor level as a stage, neighbours are welcome. The good lounge, still street facing, is by way of contrast, doing its job even better than before. It is formal, a place to retire to, to put the noise canceling headphones on and retreat.
Scope of service; Full interior architecture
A project in collaboration with Fraser Horton.
No project details available for this project.
Request more information from this professional.
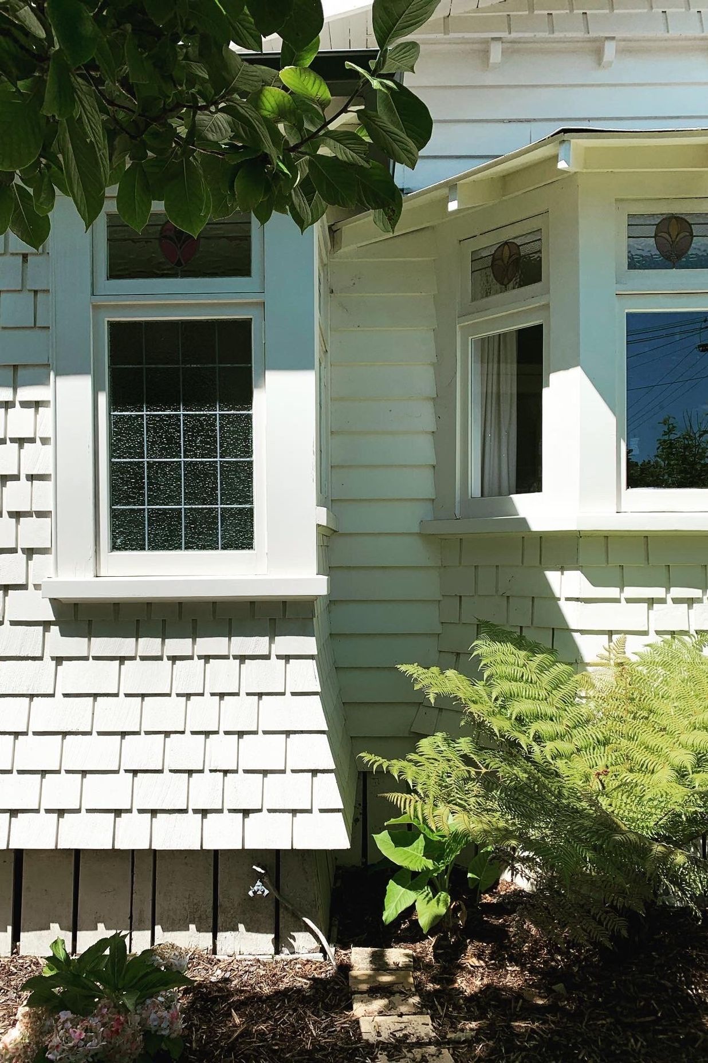

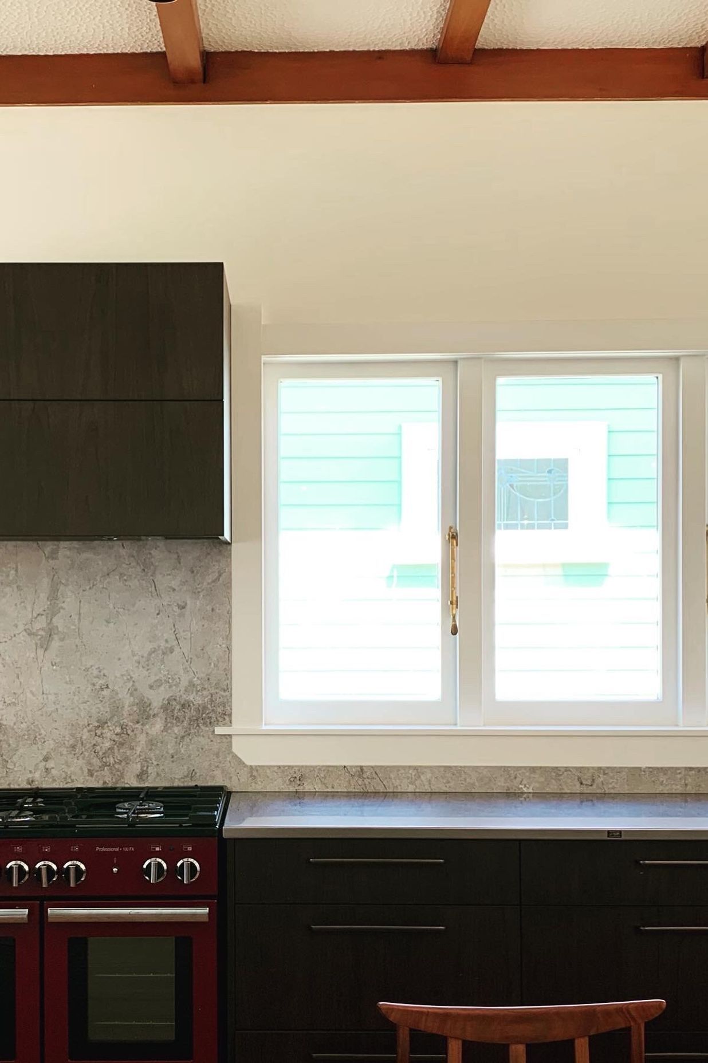
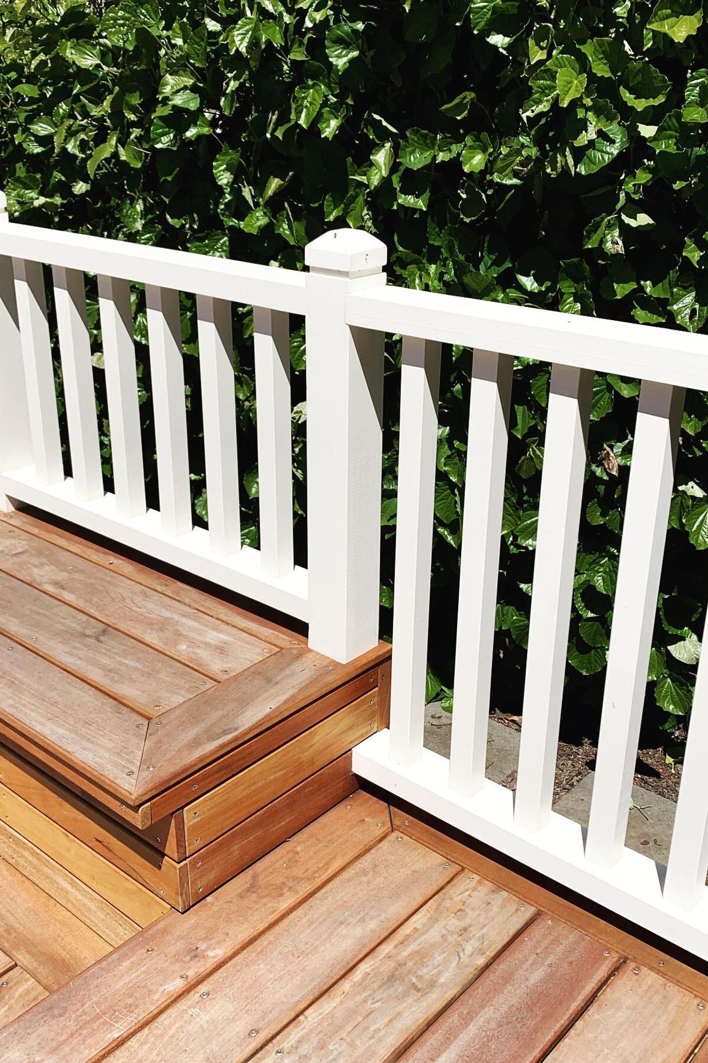
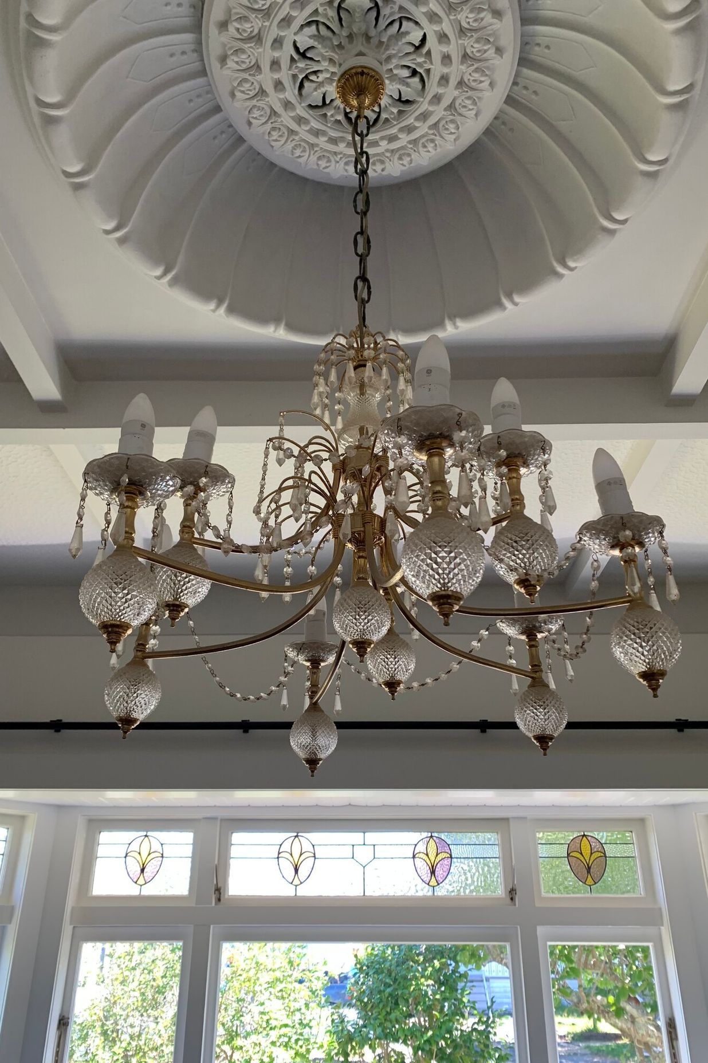
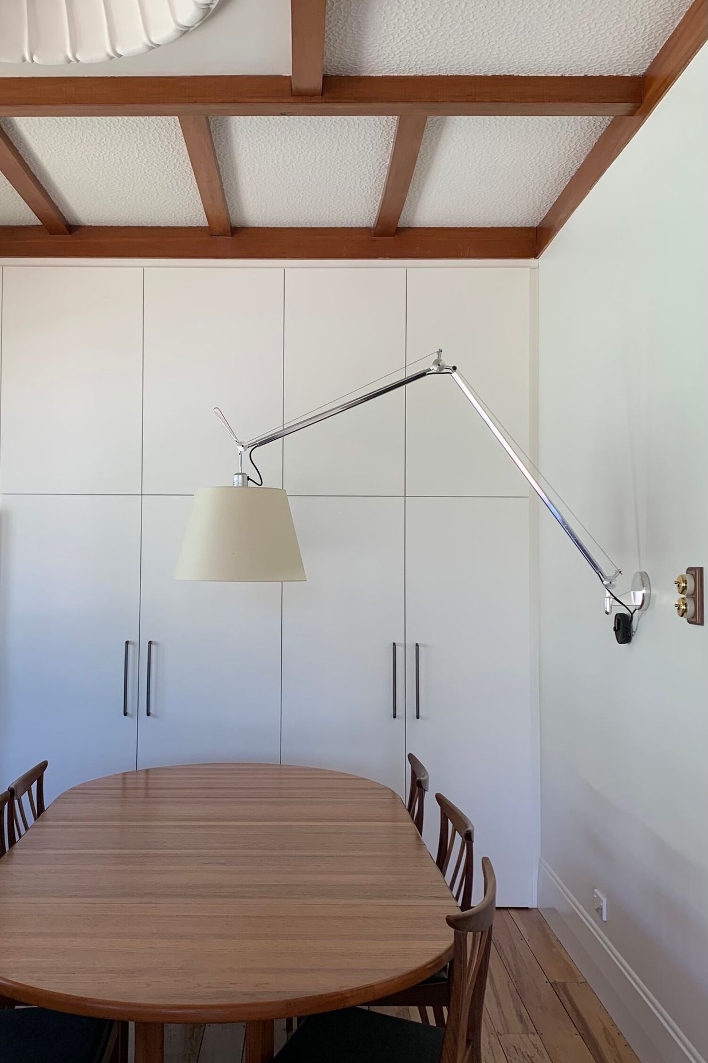
Professionals used in Mt Eden House
More projects by Nikki Wilson Studio
About the
Professional
Formed in 2016, we are a highly experienced interior architecture studio based near Queenstown, New Zealand. We work on a wide range of projects from hospitality and workplace, to select hotels and residences, for both local and international clients.
Our work is a close collaboration with clients, and often undertaken as part of a collective of architects, developers, branding agencies, writers, chefs, craftspeople and artists. We have strategic partnerships with many of these people and work as an ‘and friends’ studio, bringing in specific expertise as needed. We love it when, in the process of creating a space, our work informs, and is informed by multiple disciplines.
A foundation of research and writing is key for all our projects. We find histories and narratives particular to each client, their building, their brand, the urban context, and landscape. Then, working between the conceptual and the operational, the emotive and the pragmatic, we embed these stories in the design in order to make extraordinary spaces.
Our projects share a commitment to a layered and tactile approach in the use of materials, to craftsmanship, and to a level of detail that touches everything from the masterplan to the tablecloth, across all budgets.
Should you wish to explore your project aspirations, we invite you to reach out to our team.
- Year founded2016
- ArchiPro Member since2018
- Follow
- Locations
- More information
Why ArchiPro?
No more endless searching -
Everything you need, all in one place.Real projects, real experts -
Work with vetted architects, designers, and suppliers.Designed for New Zealand -
Projects, products, and professionals that meet local standards.From inspiration to reality -
Find your style and connect with the experts behind it.Start your Project
Start you project with a free account to unlock features designed to help you simplify your building project.
Learn MoreBecome a Pro
Showcase your business on ArchiPro and join industry leading brands showcasing their products and expertise.
Learn More
