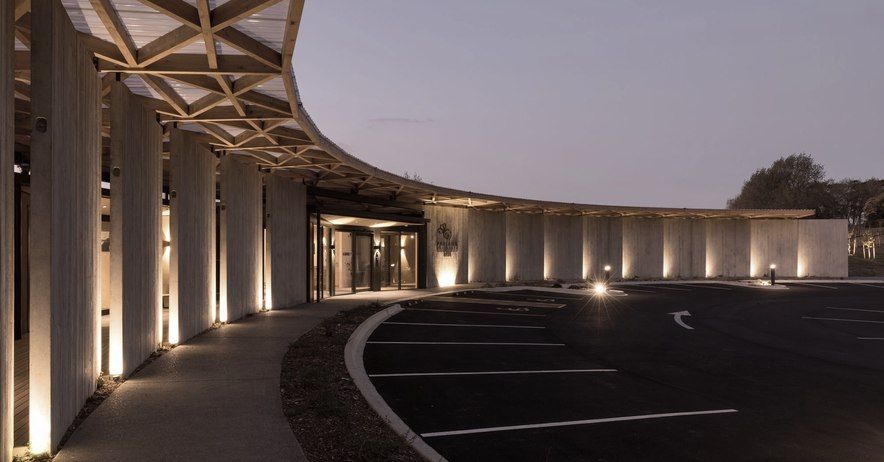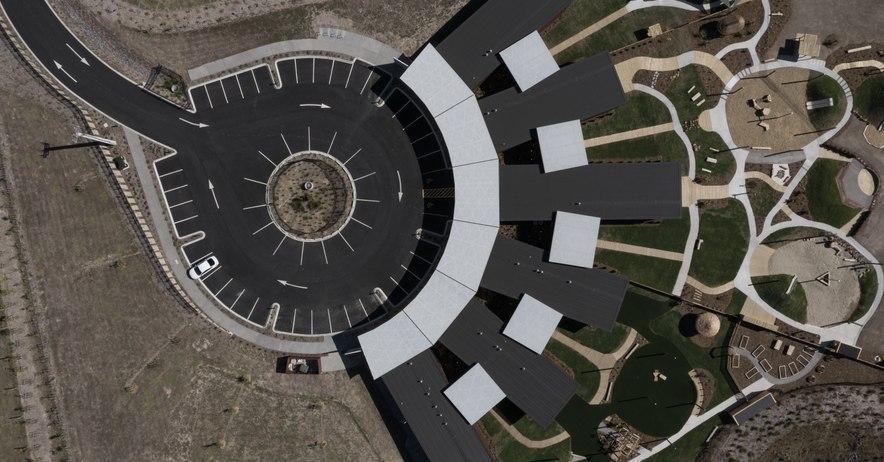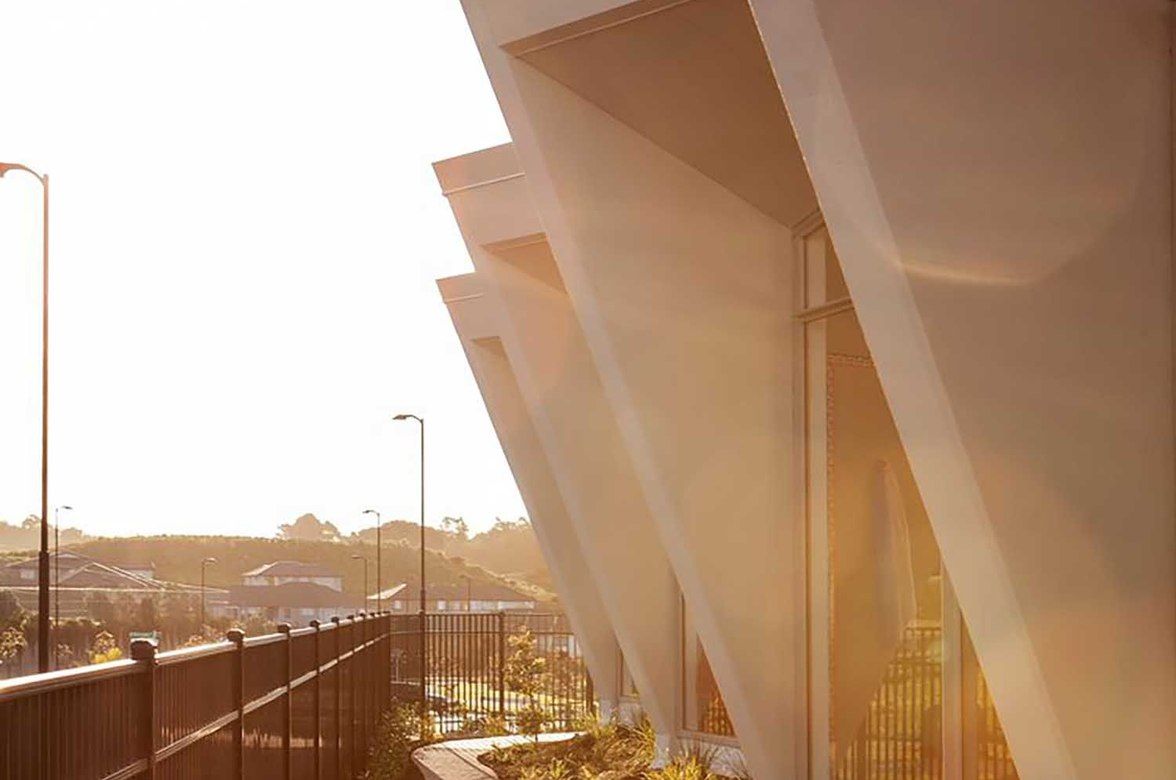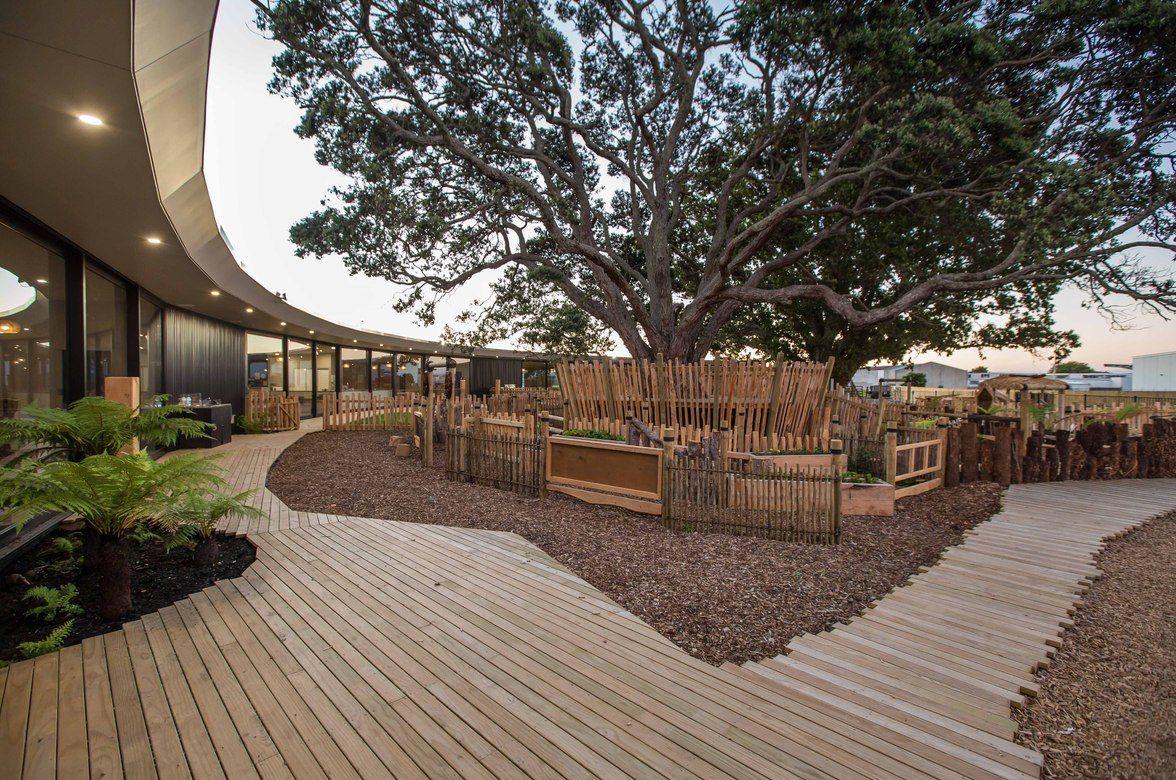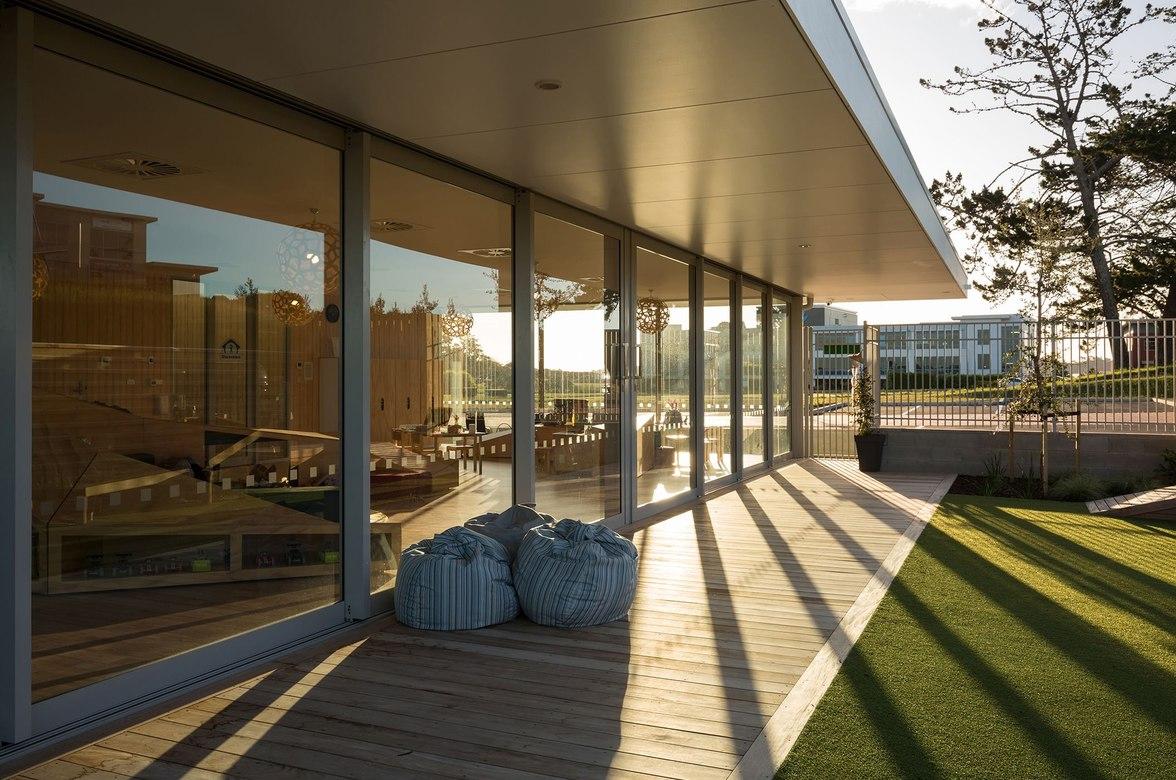New Shoots Children’s Centre / Source Café, Pakuranga
By Smith Architects
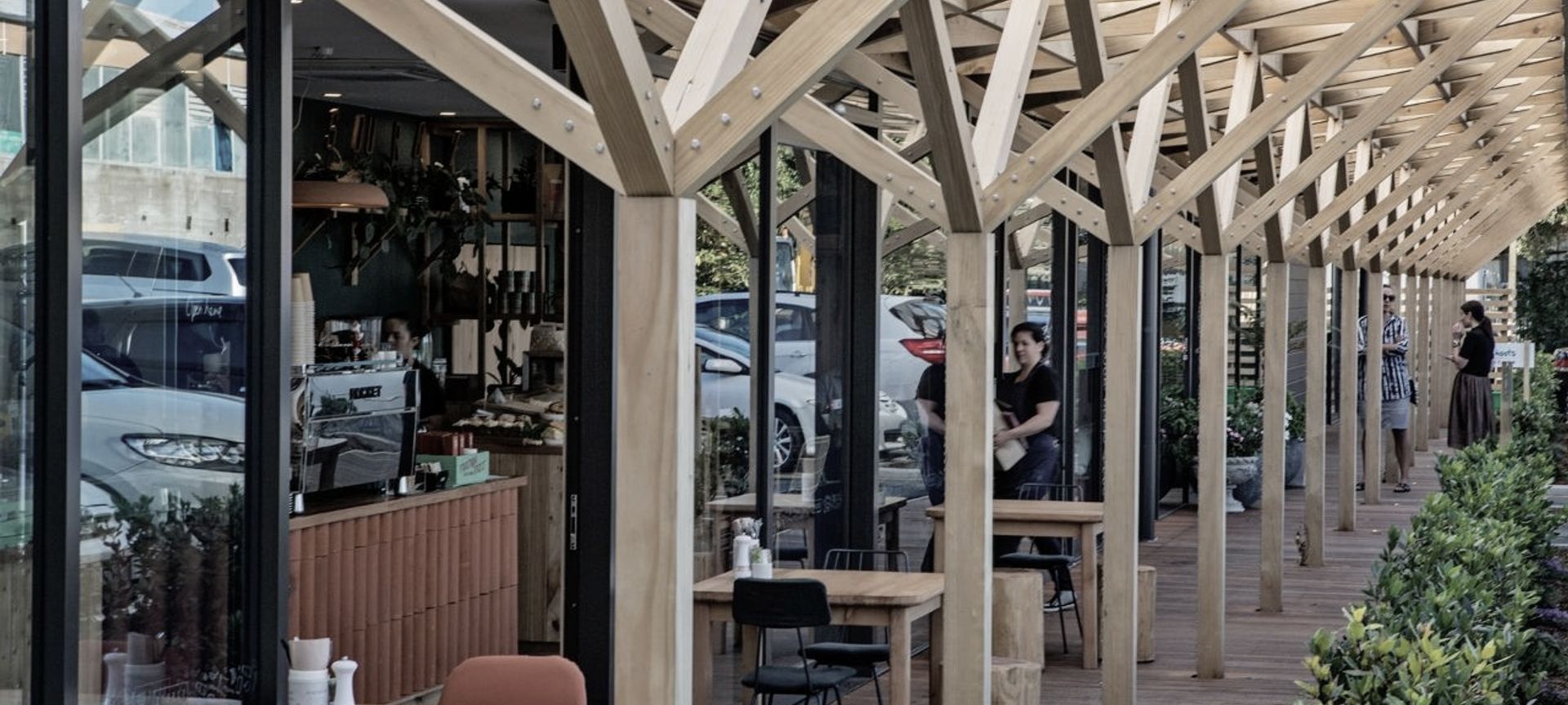
The locality called ‘Pakuranga’ is a Maori name meaning “battle of the sunlight,” based on the legend of a fierce overnight battle between mythical nocturnal monsters. To end the battle, a Maori priest summoned the sun to rise prematurely on the creatures who retreated to the nearby forests. It was said that even the dense forest canopy was not sufficient shelter from the fierce sun, and the creatures perished in the sun’s rays.
To honour this spiritual story the design features a continuous tree-like timber veranda, with vines growing up the posts that will, in time, create a foliage canopy filtering the sunlight through to the rooms and sheltered outdoor areas.
This biophilic design extends through into the interior, where internal plants and extensive glazing gives direct connection to the outdoors, and the expansive greenery of the golf course and park opposite. The extensive glazing maximises views, daylighting and natural ventilation ensuring an optimal internal environment quality leading to positive health outcomes for the children and staff.
PV solar panels optimally sized so that all power generated is used on site – provides approx. 1/3 of yearly power needs. Power needs of the building are substantially reduced by maximising daylighting and natural ventilation.
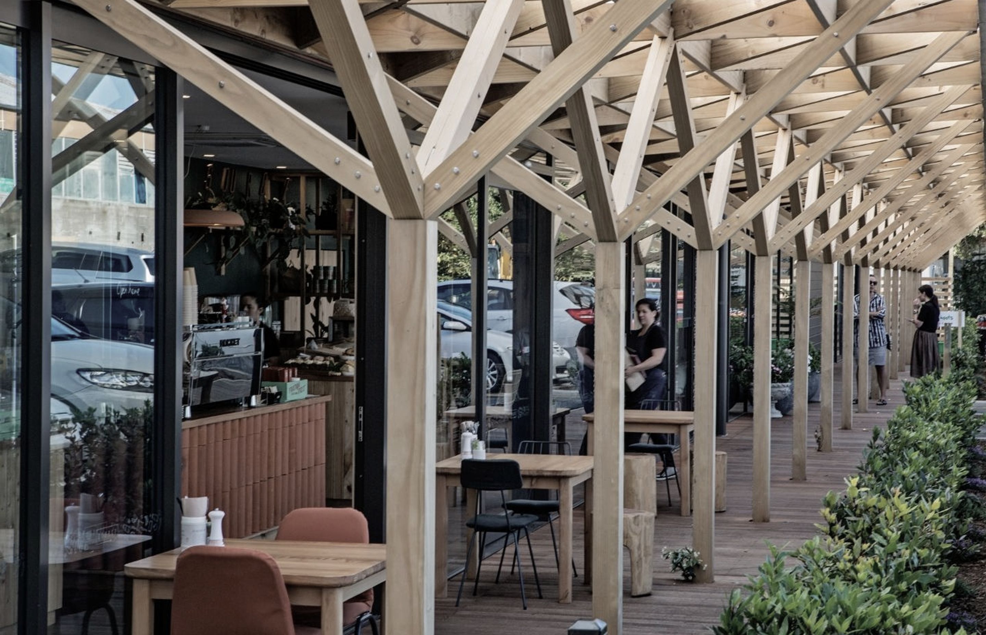
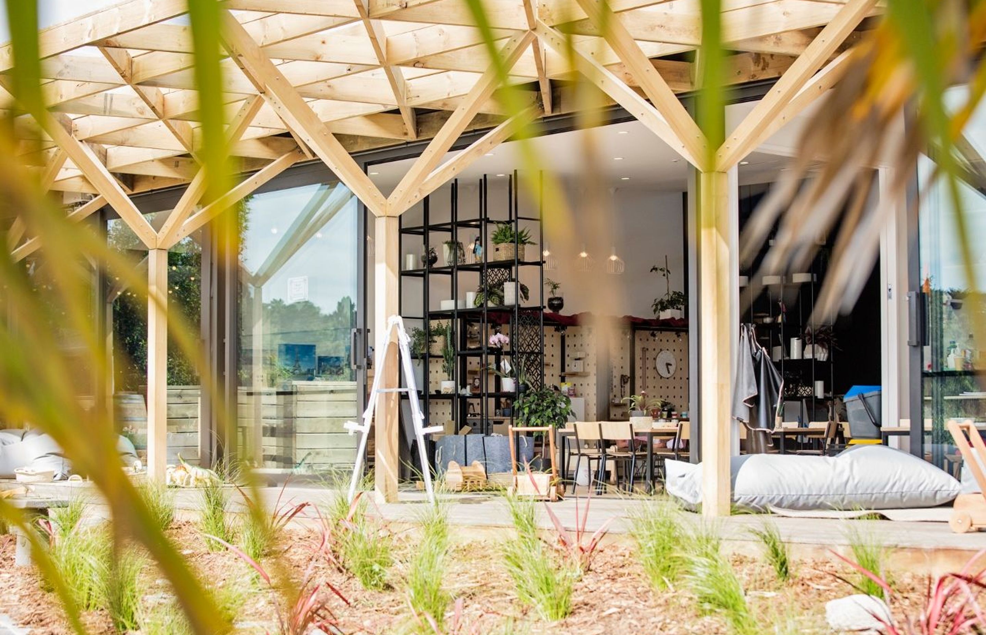
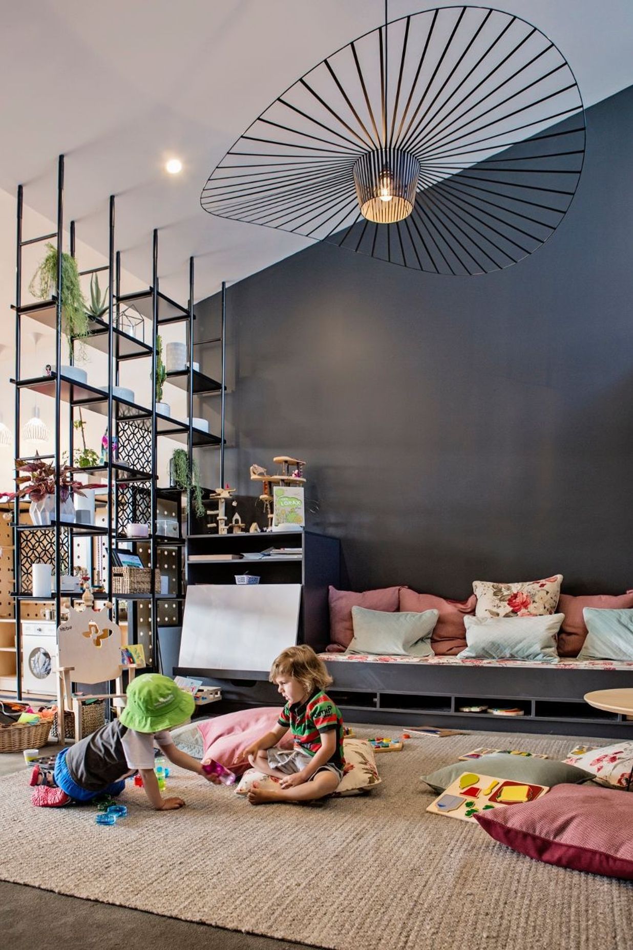
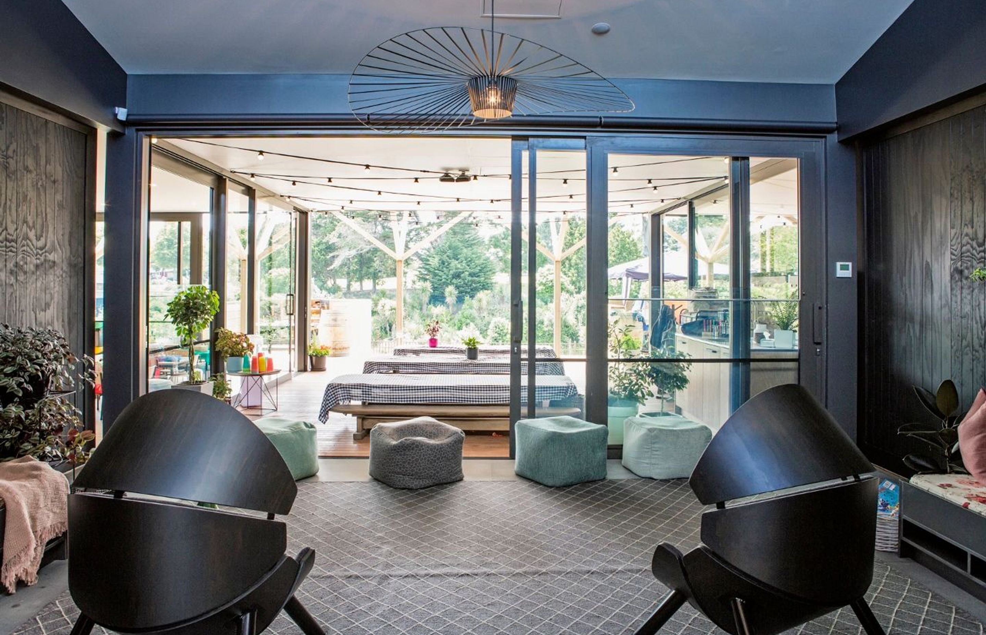
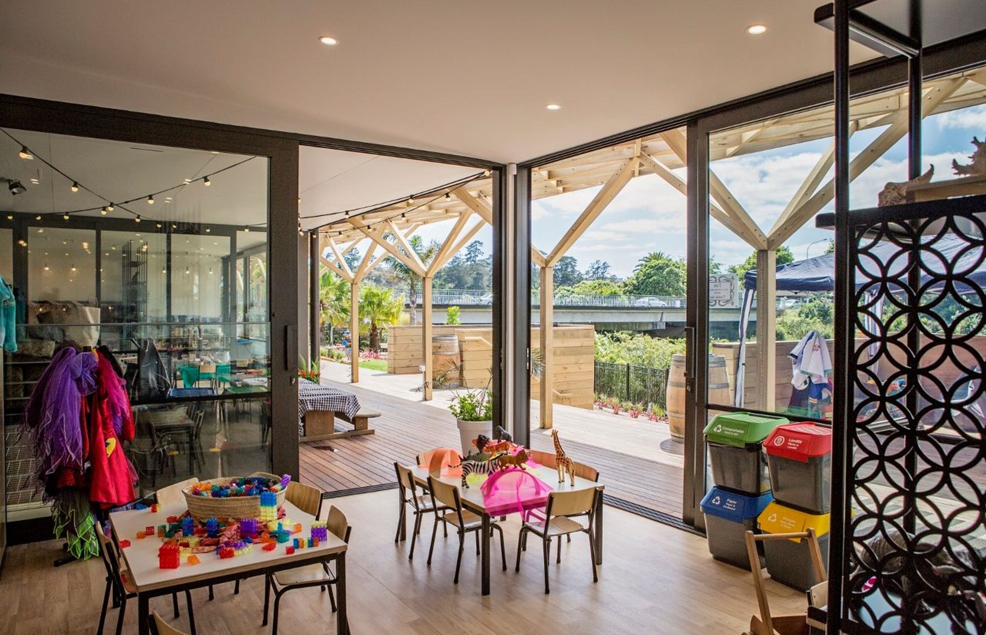

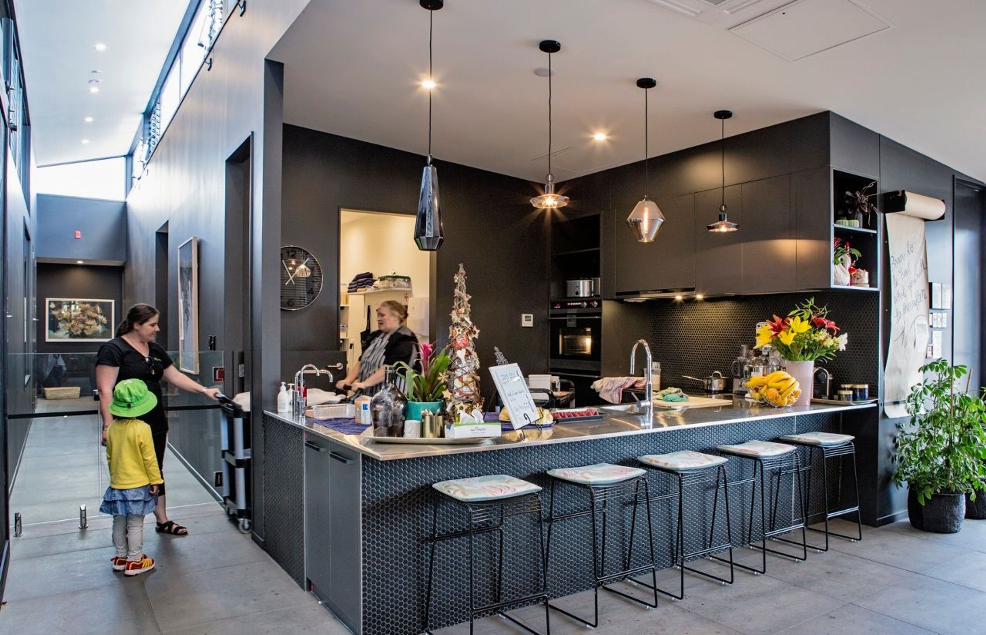
Professionals used in
New Shoots Children’s Centre / Source Café, Pakuranga
More projects from
Smith Architects
About the
Professional
Smith Architects is an award-winning international architectural practice creating beautiful human spaces that are unique, innovative and sustainable through creativity, refinement, and care.
Phil and Tiffany Smith established the practice in 2007. We have spent more than two decades striving to understand what makes some buildings more attractive than others, in the anticipation that it can help us design better buildings.
Recent advances in neuroscience and psychology have enabled scientists to unlock some of the reasons why we find certain works of art, objects and environments more attractive than others, and at the heart of it is simple Darwinian theory: if we find something attractive we will be more likely to choose that thing over another – be it a painting, a piece of music, a landscape or even a building.
At Smith Architects, we use these learning to inform our designs, striving to create beauty in everything we do, in the belief that beautiful spaces create better environments for human beings or ‘beautiful human spaces’.
We carefully integrates architectural, landscape, interior and furniture design skills to ensure projects achieve an holistic integrity that meets our client’s needs. At the core of our design rigour, we believe that modern, sustainable, research-based design delivers a successful project with innovative solutions that work for our clients.
Our Auckland, New Plymouth, and Arrowtown offices design and deliver projects ranging from refurbishments to new-builds; from domestic scale to urban master plans; from conception to completion. Our experience covers a broad range of typologies – masterplans, mixed-use schemes, residential; offices; cultural; educational; healthcare and childcare.
We work with a diverse client base, including developers, private, government and charities and have experience of working with multiple stakeholders on challenging sites around the world.
We are a member of the New Zealand Institute of Architects (NZIA), the Royal Institute of British Architects (RIBA), the New Zealand Green Building Council (NZGBC), Site Safe New Zealand, and the Sustainability Business Network.
- ArchiPro Member since2014
- Associations
- Follow
- Locations
- More information

