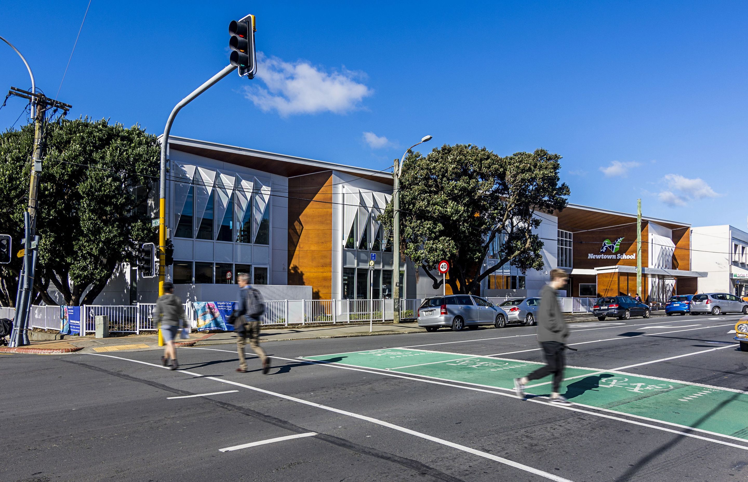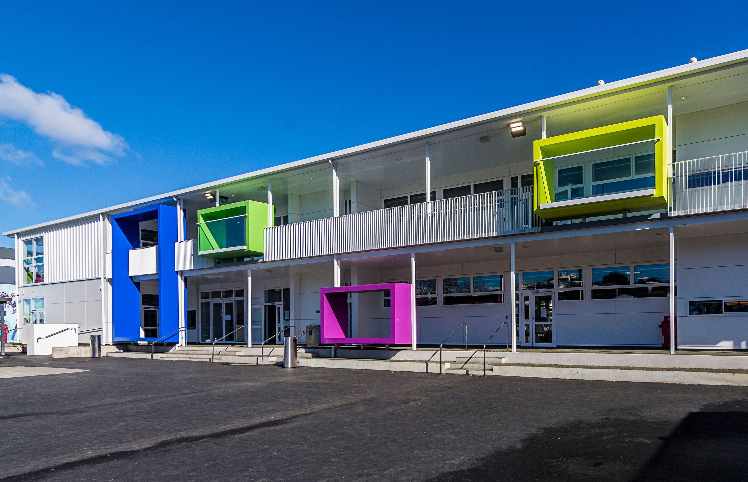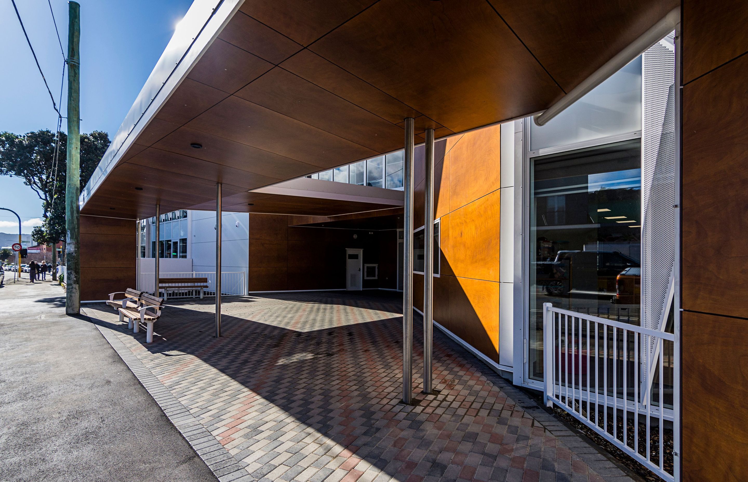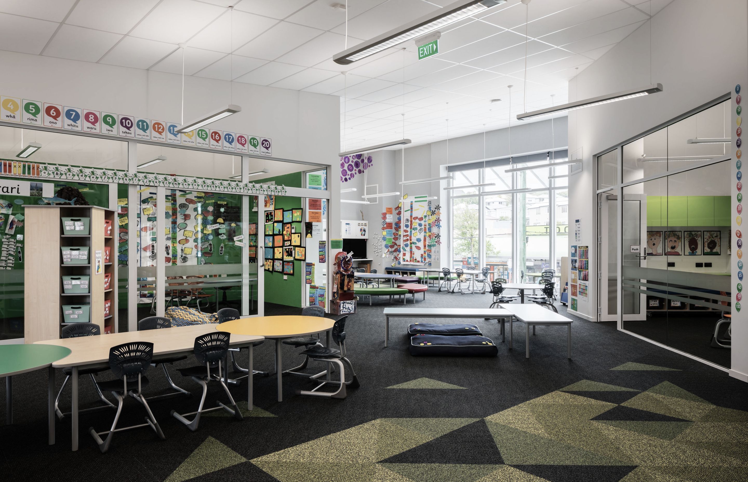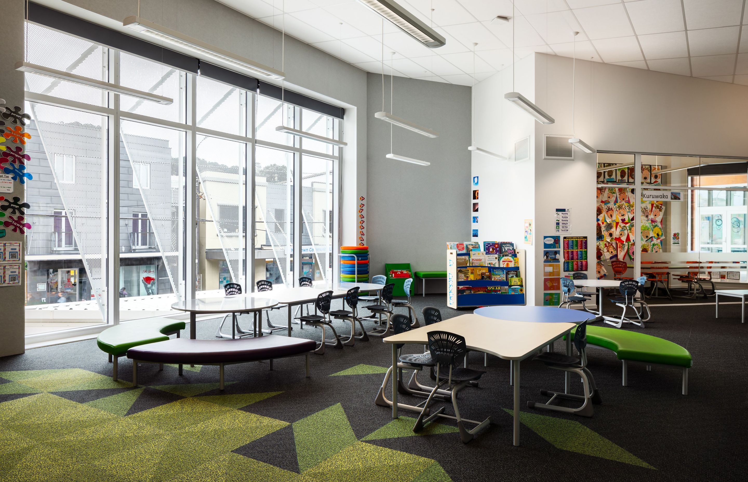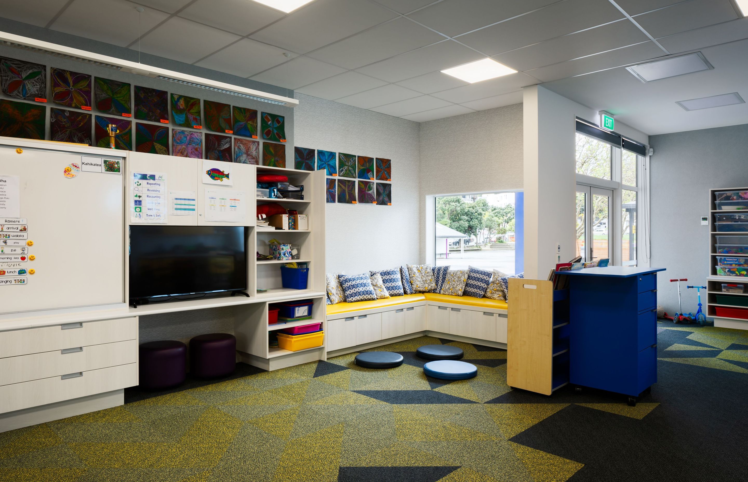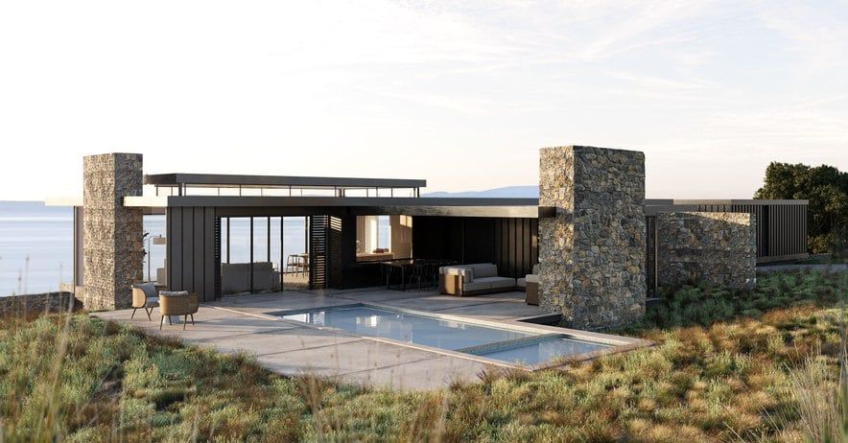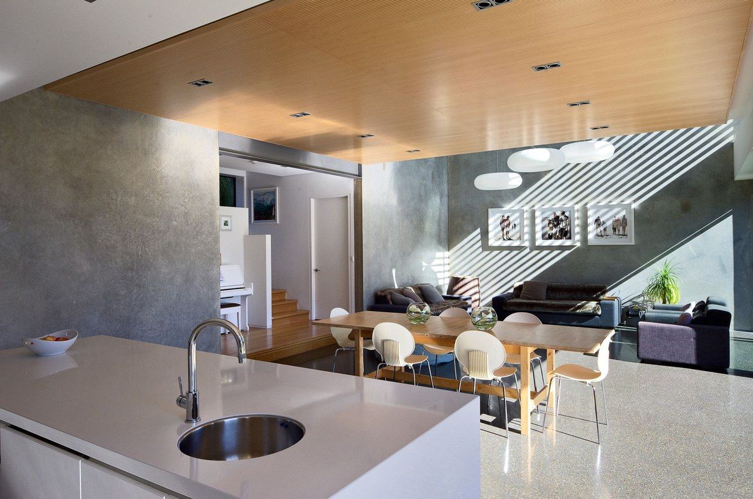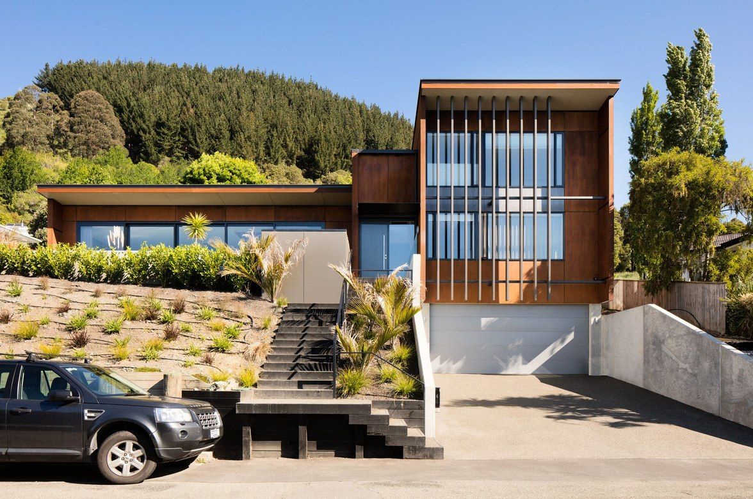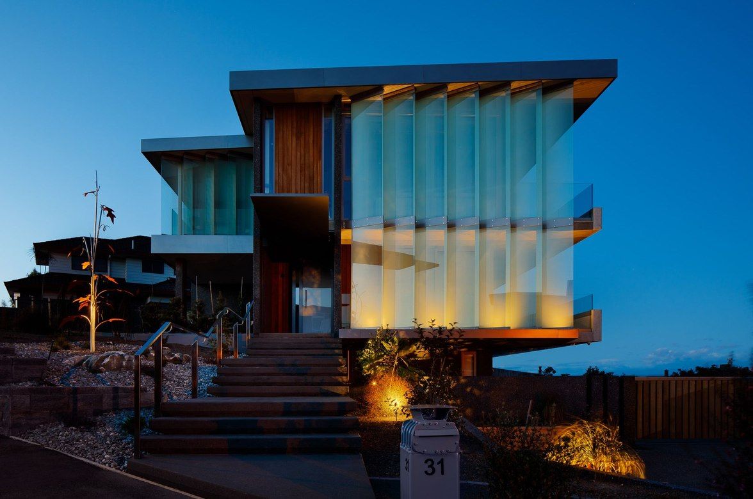Newtown School
By JTB Architects
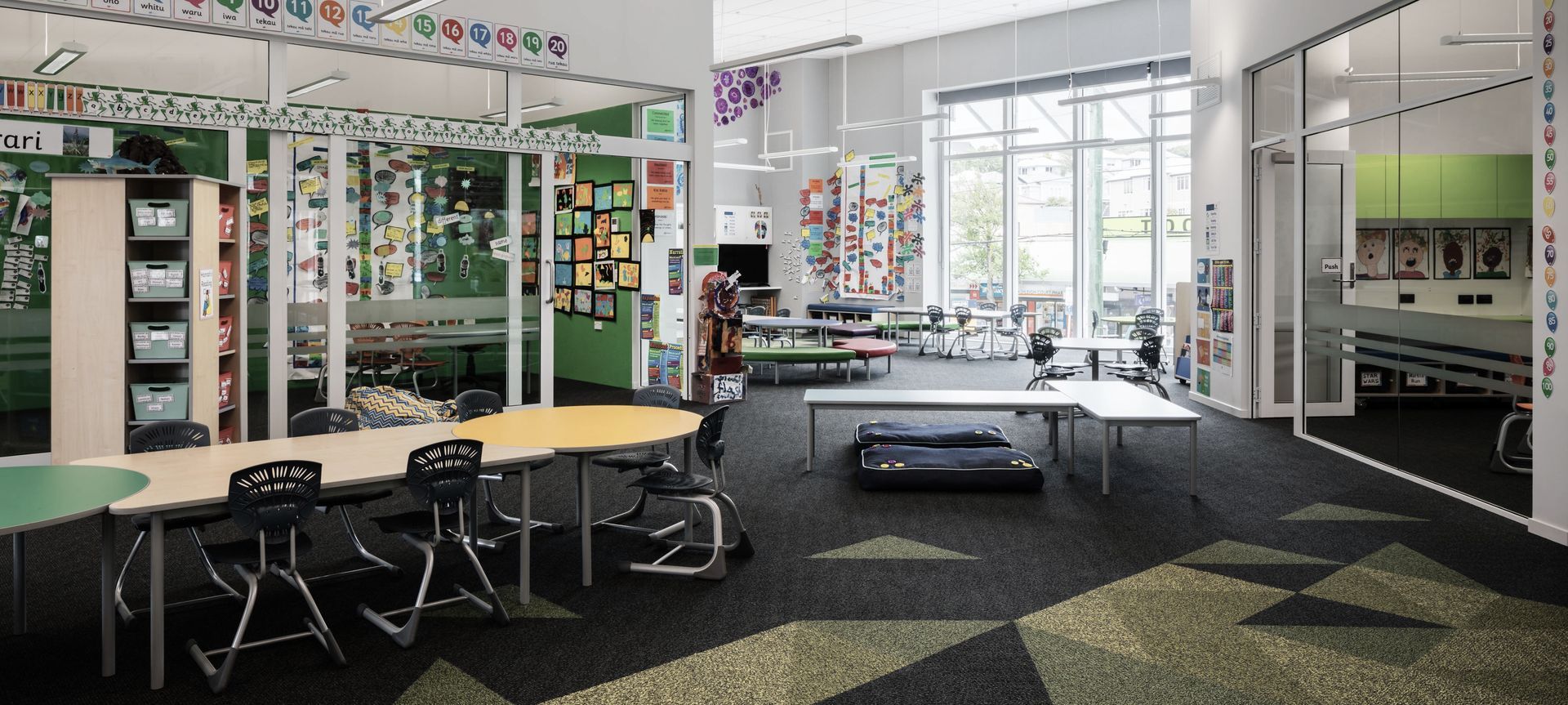
The new ILE teaching block for Newtown School is a two-storey building comprising two primary volumes connected by an external deck and high-level canopy that over sails a new main pedestrian entrance to the school. The building caters for an occupancy of 350 students and includes Ngati Kotahitanga, the Maori Immersion Unit and four large learning studios.
Designed to address its immediate context, providing a positive edge between the public and private realm. The new pedestrian entrance reinforces the streetscape and gives the school a recognisable “front door”. The scale, form and materiality of the street elevation is civic in nature while sympathetic the adjacent heritage area.
Within the school grounds, the new building acts as a backdrop to the play area and forms a link to existing buildings. The terrace at ground floor and first floor, with colourful cantilevering boxes, provide sheltered outdoor spaces for multi-use beyond functioning as primary access routes.
The interior design philosophy promotes flexibility to support a range of learning and teaching approaches. Against a neutral colour palette, each of the four Whanau learning studios is given a separate colour for identification and to highlight specific zones including breakout spaces and wet areas. The result is a coherent interior scheme that gives each studio a subtle but distinct character.
Engagement with the school community throughout the design process has been open, participatory and inclusive to ensure the built outcome accurately reflects the aspirations of the school within the parameters of Ministry of Education design guidelines.
Professionals used in
Newtown School
More projects from
JTB Architects
About the
Professional
- Projects published
- Recent Responsiveness
100%
Usually responds within
24 hours on weekdays
JTB Architects is an award-winning NZIA Registered practice, founded in Nelson in 1986. We now work from studios in Auckland, Wellington, Nelson, Christchurch and Wanaka, on projects around New Zealand. We design beautiful contemporary buildings of all sizes and across a broad range of project types.
Design-led
We are a design-led practice which is committed to understanding and responding to our client’s needs with professionalism, energy and creativity. With each project we aim to find the optimum balance between sustainability, value and design quality, based on our client’s priorities. We design robust and durable buildings without compromising aesthetic quality.
Committed to sustainability
Innovation forms a central part of our approach in relation to materials technology and energy use. We are members of the New Zealand Green Building Council, and our business is also EKOS Zero Carbon for Business Operations.
- Year founded1986
- ArchiPro Member since2017
- Follow
- Locations
- More information

