Nick Scali Wairau Valley Project
By Comfortech®
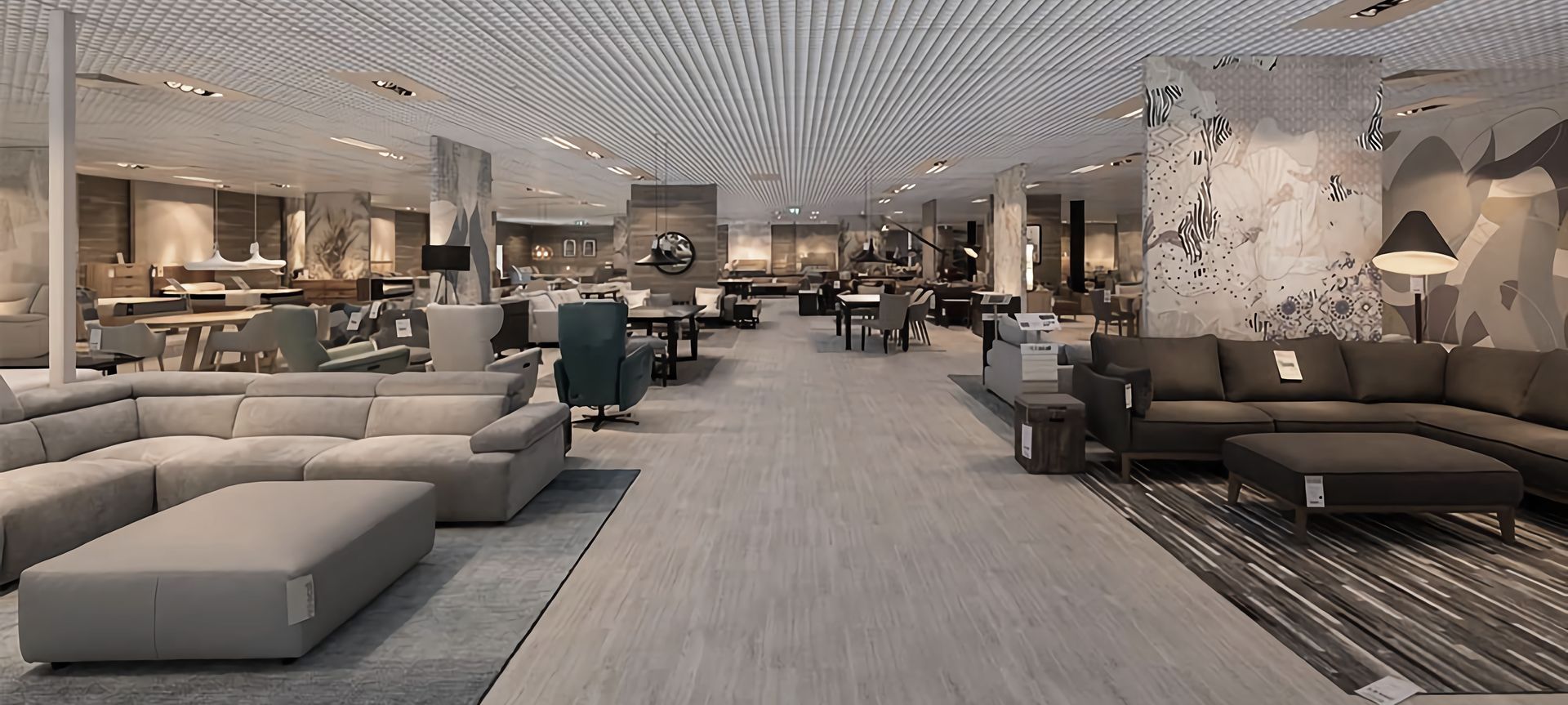
Bespoke engineering solutions delivered with seamless execution.
Forman Commercial Interiors completed the seamless installation of ceilings and walls for Nick Scali’s latest flagship store in Wairau Valley, Auckland which opened in November 2020.
Mike Dutton, Product Specialist – Ceilings & Walls for Forman Building Systems says the project team did an exceptional job of ensuring the smooth rollout which included Armstrong Metalworks Open Cell 100x100 and ClimateLine® Eco Tile panels on Armstrong PeakForm Suprafine Grid along with Studco Steel Framing for the partition walls.
“Due to the large plenum space there was potential for a lot of issues, by engaging Forman early in the project and having a local contractor familiar with seismic, we were able to work together to provide a solution that not only met the brief but saved the client money and was much faster from an install perspective,” he says.
“Often the more products we supply for installation the easier it is – it streamlines the process and eliminates delays for contractors, which can often be the case when engaging lots of different suppliers and definitely reduces risk of things going wrong.”
Overcoming challenges:
The build posed several challenges due to the prevailing site conditions, including a high ceiling plenum, multiple freestanding partitions and a large ceiling area that spanned over 2,500m².
“We worked closely with our engineering partner KCL and supplier Forman Building Systems to design a unique interface between the ceilings and the partitions that allowed movement and bracing in a seismic event,” says Sherwin Borges, Quantity Surveyor at Forman Commercial Interiors.
The Forman Commercial Interiors team was also acutely aware of another challenge – due to the large floor space and the wide perspective afforded in the store, the ceiling grid needed to be absolutely straight and true.
“Our team, through their thoroughness and attention to detail, ensured the ceiling grid was millimetre perfect and the partitions set out with the same accurate measurements. Because of this, Nick Scali was able to set out their modules and displays with ease,” he says.
The store was scheduled to open in March 2020 but due to the pandemic was delayed until November. Having local engineers and installers on the ground in New Zealand, along with locally manufactured product meant delays were significantly less and management of these elements much easier.
Testimonials:
“We are thrilled with the result of this project – it builds on Forman Commercial Interiors’ proven track record of working collaboratively with our suppliers and partners to deliver bespoke value engineered solutions for our clients,” says Sherwin Borges, Quantity Surveyor at Forman Commercial Interiors.
“The guys from Forman delivered the project on time and within budget. This was a seamless process, and I would highly recommend their services and look forward in working with them on upcoming projects as we expand our store network across New Zealand,” says Gary Sullivan, National Project & Property Manager for Nick Scali.
“We’re thrilled to work alongside Forman NZ and Nick Scali to lift the in-store experience. The Metalworks Open Cell Ceiling is synonymous with the trusted and proven reputation of the Nick Scali brand – ‘It's What's Inside That Counts!’” says Logan Andrews, NZ Country Manager, Armstrong Ceiling Solutions.
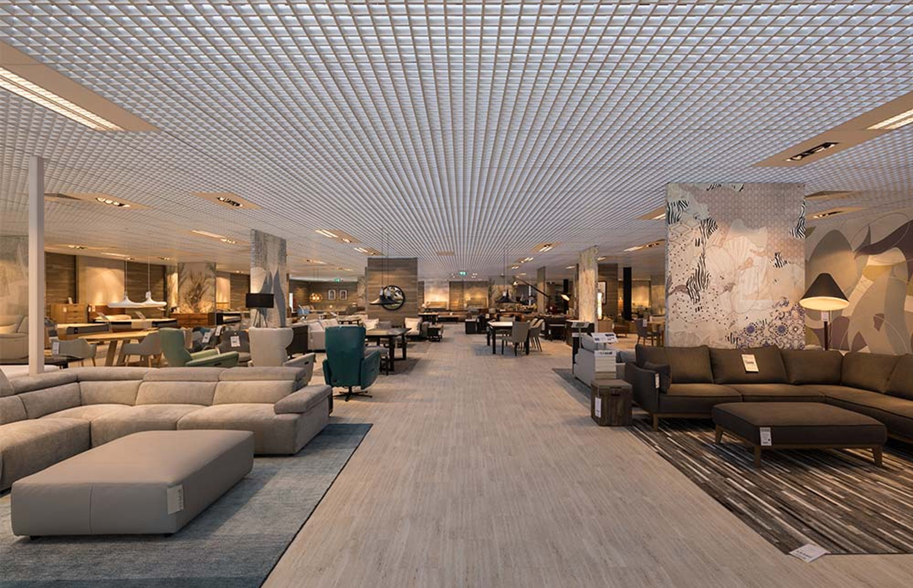
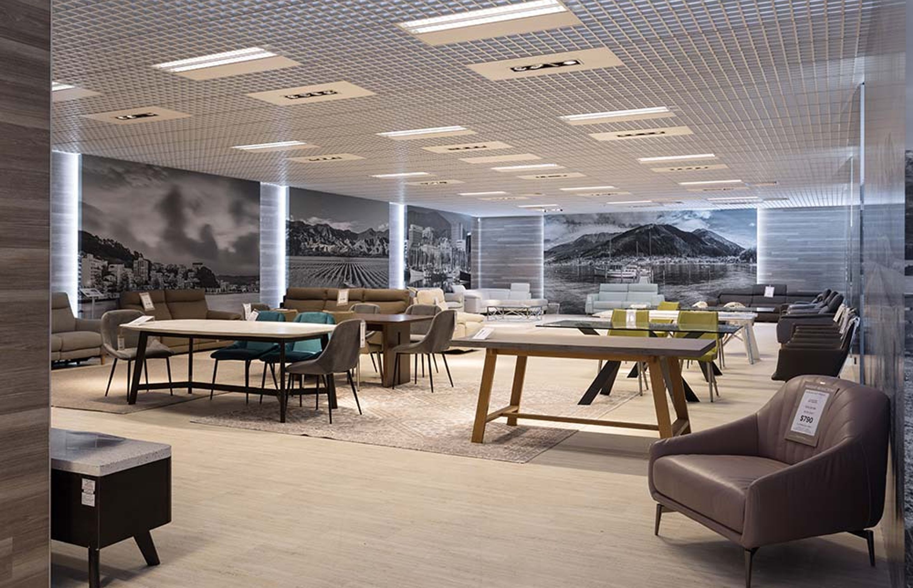
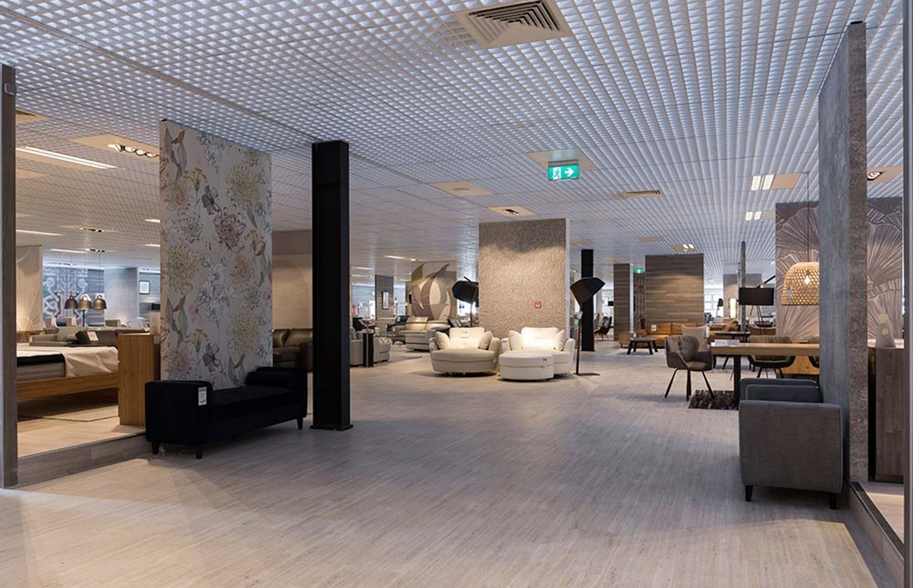
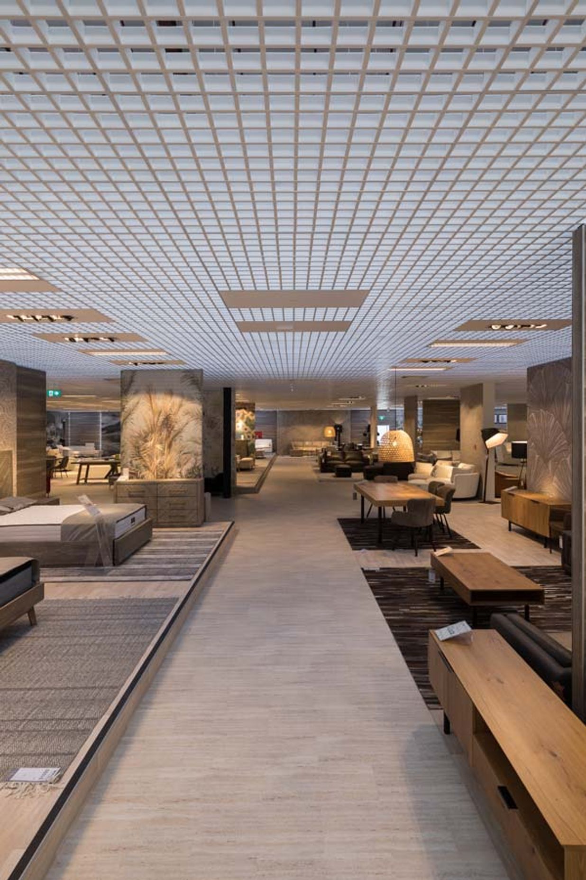
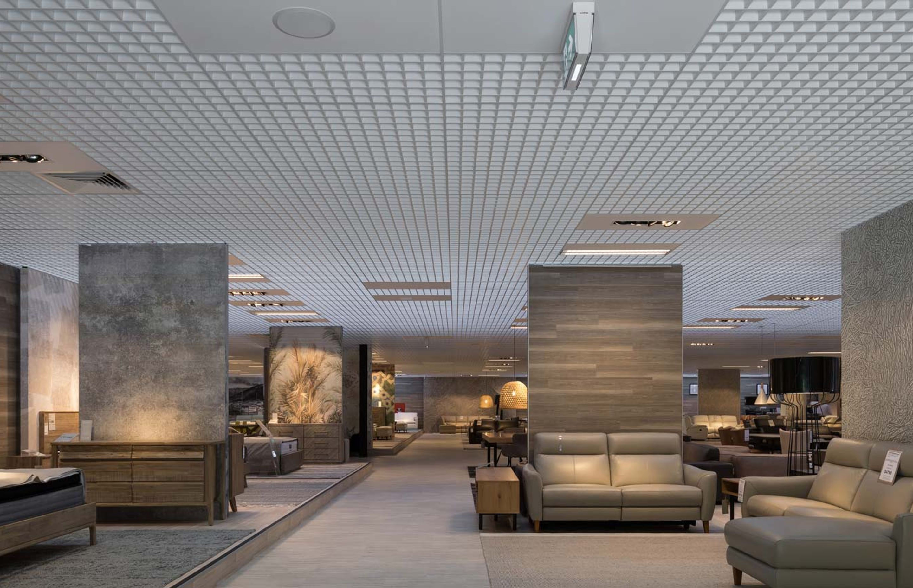
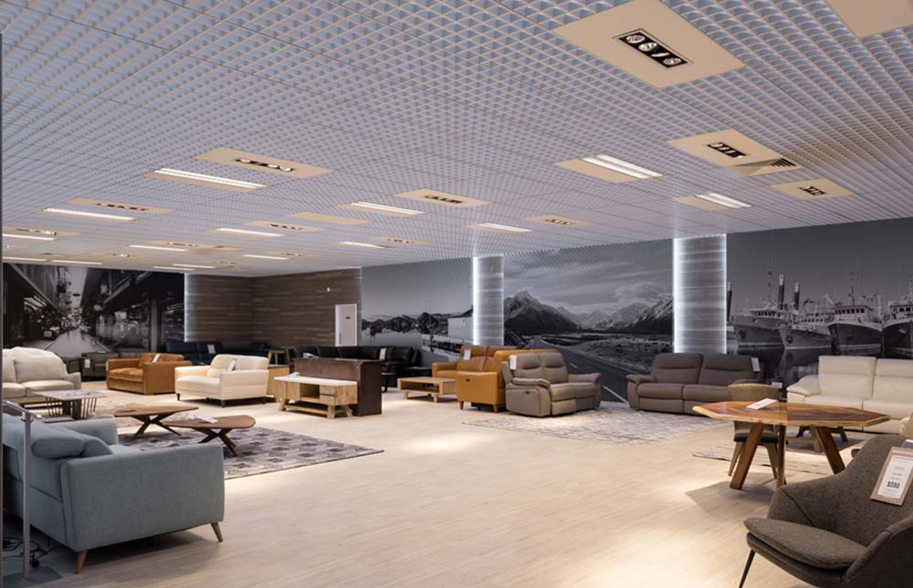
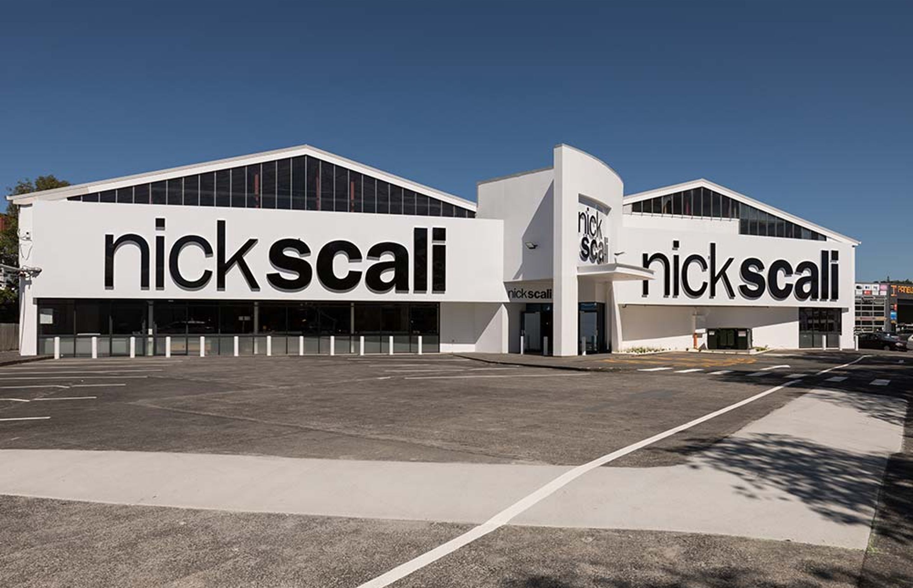
Professionals used in
Nick Scali Wairau Valley Project
More projects from
Comfortech®
About the
Professional
Comfortech Building Performance Solutions® is a business that engineers’ solutions for comfort, climate, and protection. Comfortech® is the result of two locally owned and operated companies (Tasman Insulation and Forman Building Systems) uniting 170 years of experience, history, and expertise under one roof.
At Comfortech® we are passionate about providing solutions aimed at improving the overall performance of homes and building in New Zealand. Pink® Batts®, one of our product brands is an iconic kiwi brand we have been manufacturing for over 60 years.
- ArchiPro Member since2019
- Follow
- Locations
- More information





