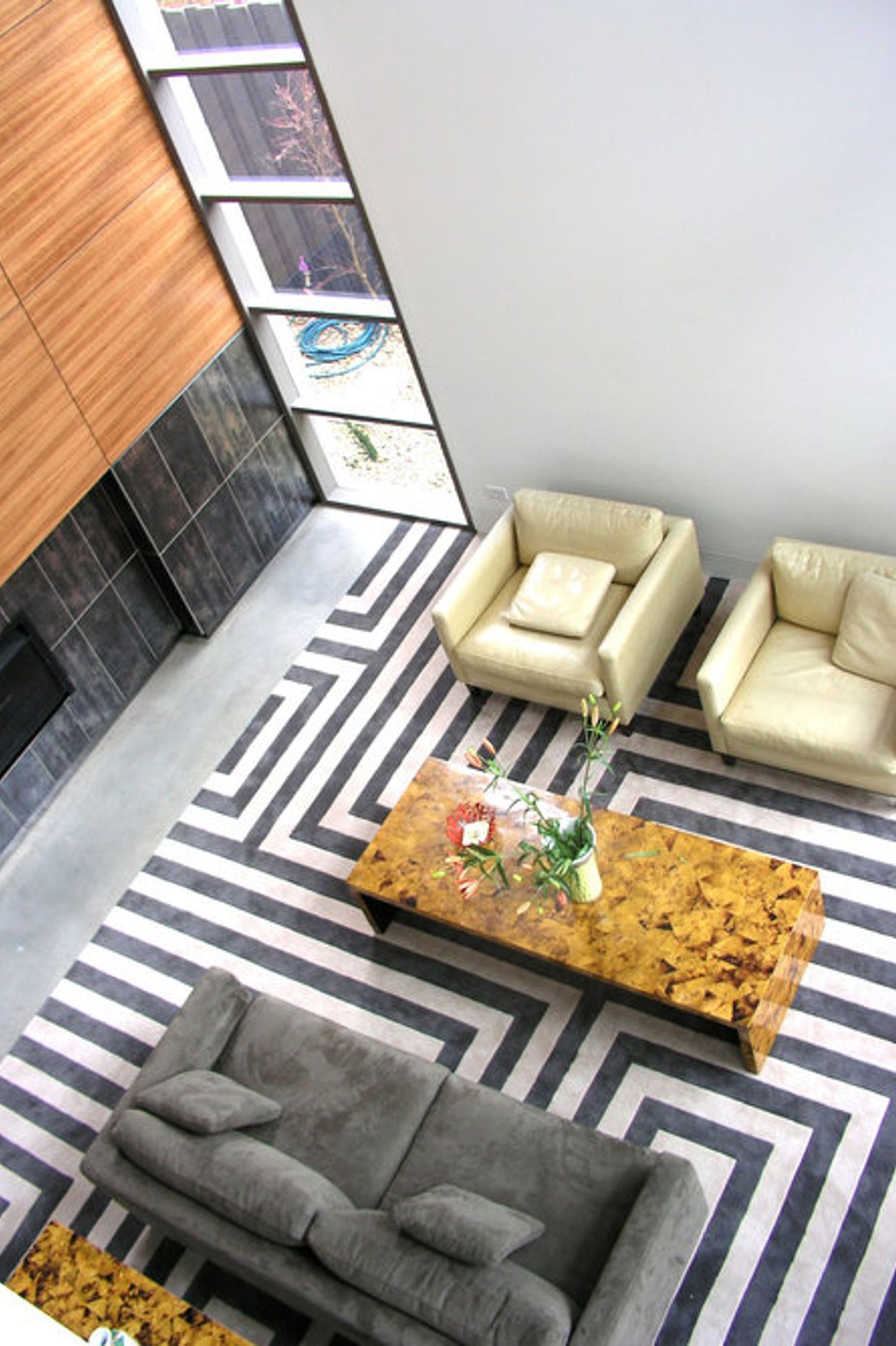Noonan Residence
By K.Holland Architectural Interiors

Designed for a family of four that regularly host large gatherings, this home is impressive yet comfy. The design includes custom carpets and a cantilevered island bench of seamless marble and timber slabs. Practical polished concrete floors reflect the richness of spotted gum timber features throughout. The vertical, double-height lounge dramatically contrasts the living space with its horizontal fireplace and chimney.
Photography by: K. Holland Architectural Interiors





Professionals used in
Noonan Residence
More projects from
K.Holland Architectural Interiors
About the
Professional
K.Holland Architectural Interiors offers architects and clients a rare kind of interior expertise. Our unique approach to building design focuses on the end user's experience. We are dedicated to creating spaces that improve the lives of those who enjoy living, working and playing in them.
Drawing on over fifteen years of experience in residential, hospitality, retail, corporate and multi-residential sectors, K.Holland Architectural Interiors offers:
- Expert renovation and interior fit-out design
- Personalised client design strategies, individually tailored from concept to delivery.
- Effective collaboration with external architects and building designers resulting in buildings that are one, inside and out.
If you are looking for a unique and individual space that reflects you or your client and enhances the lives of those inhabiting it, we can help you achieve it.
- Year founded2017
- ArchiPro Member since2021
- Follow
- Locations
- More information





