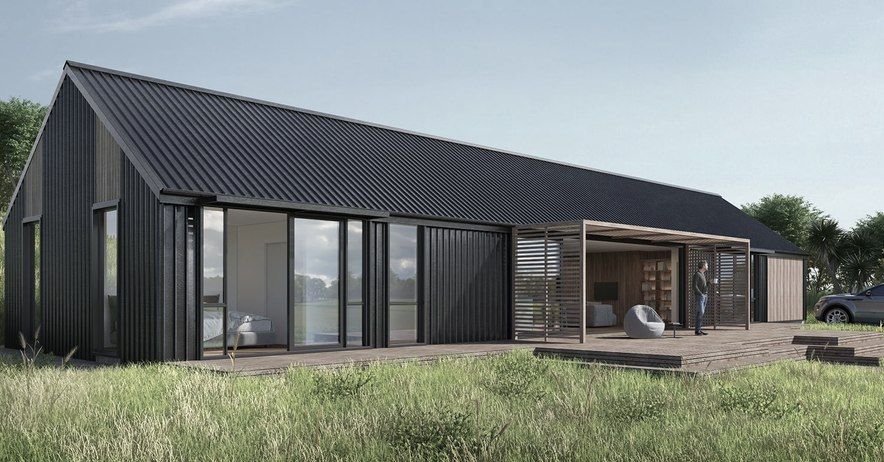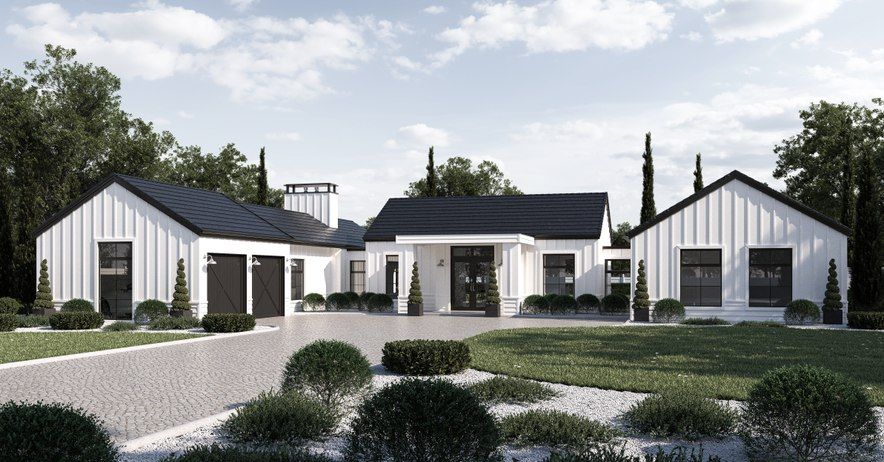Residential Design & Build
By Ashley Homes
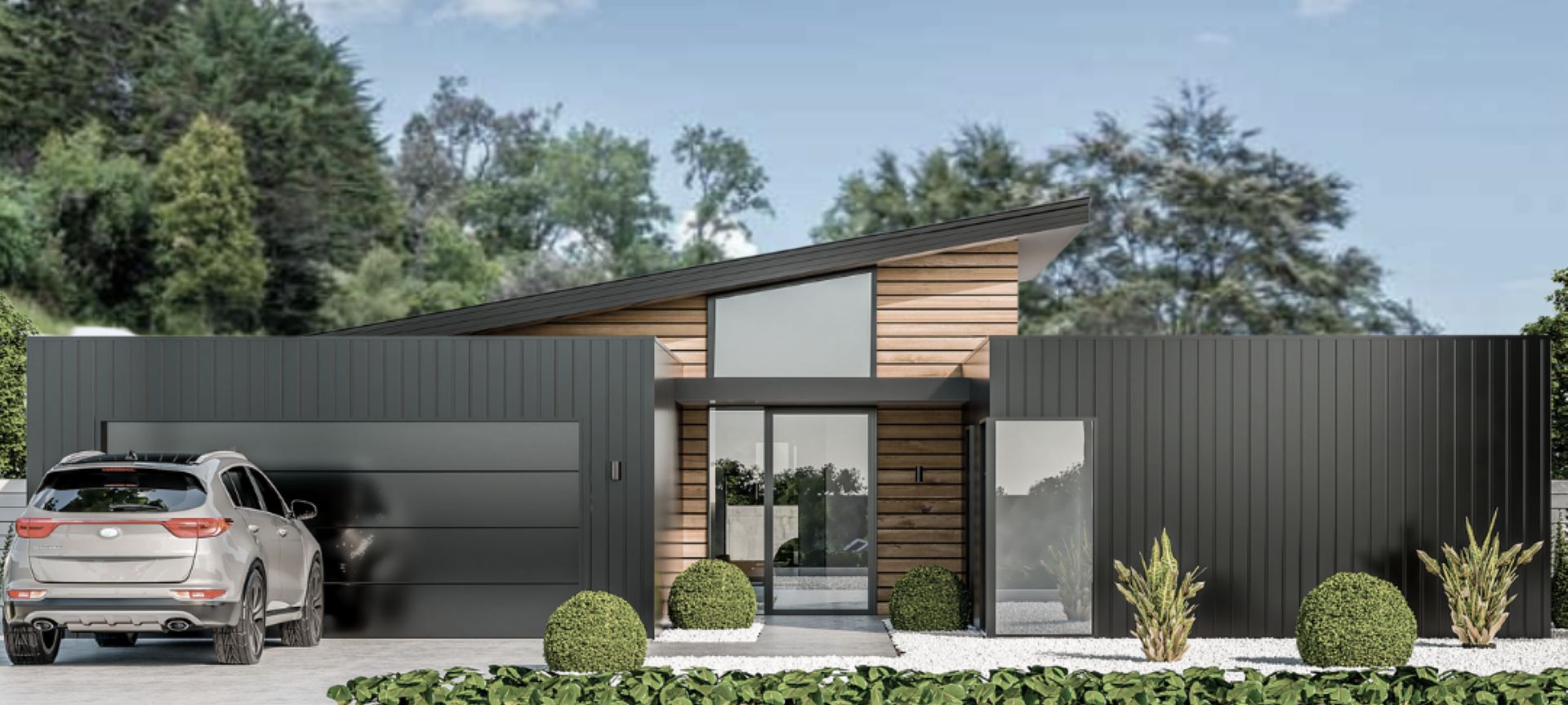
Too often, we hear this story (or similar):
"We were working with an architect/builder and had our dream home designed. It was absolutely perfect and we were so excited - only for it to get to the pricing stage and find out it is well outside our budget! It cost tens of thousands of dollars to get to this stage and now we are back at square one."
Ashley Homes is here to change that.
By starting with one of our architecturally designed plans and customizing it from there,
we can help you design the perfect home, unique to your section and lifetsyle, without the surprises and with transparency from the get-go.
Already have your plans? Let us price them for you.
Have specific needs or a vision and prefer a home from designed from scratch? We can do that too.
Connecting each client with their perfect home and helping achieve each individual need is something we are passionate about and can accomplish, in both a personalised and enjoyable way.
Each new build is managed from start to finish with no hidden surprises.
Our builders love the challenge, we are always striving to stay on top of the latest building industry trends and techniques. With Ashley Homes you can expect a team of qualified, passionate builders who are reliable, honest and hard-working. We're not a volume-based builder, so each of our clients gets a lot of personal attention.
We're best known for our hands-on approach and quality of craft: the beautiful end product, stylish interiors and our easy communication throughout each new-home build.
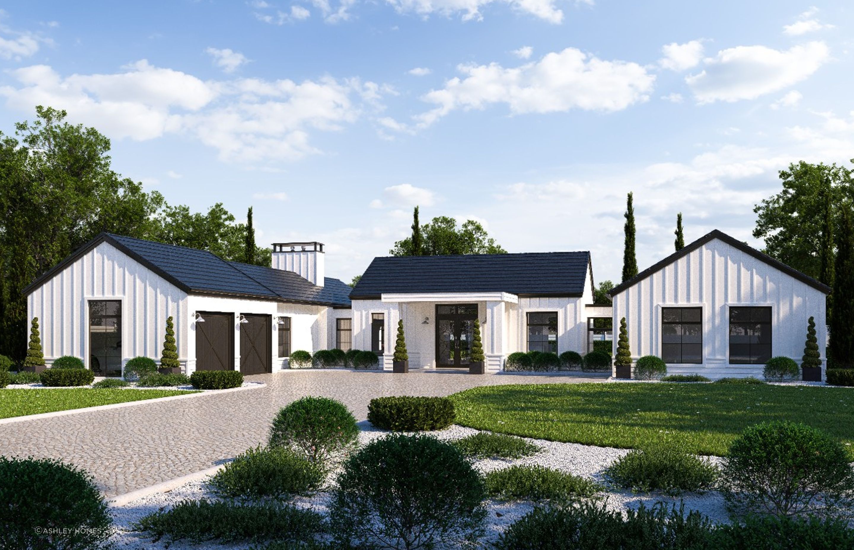
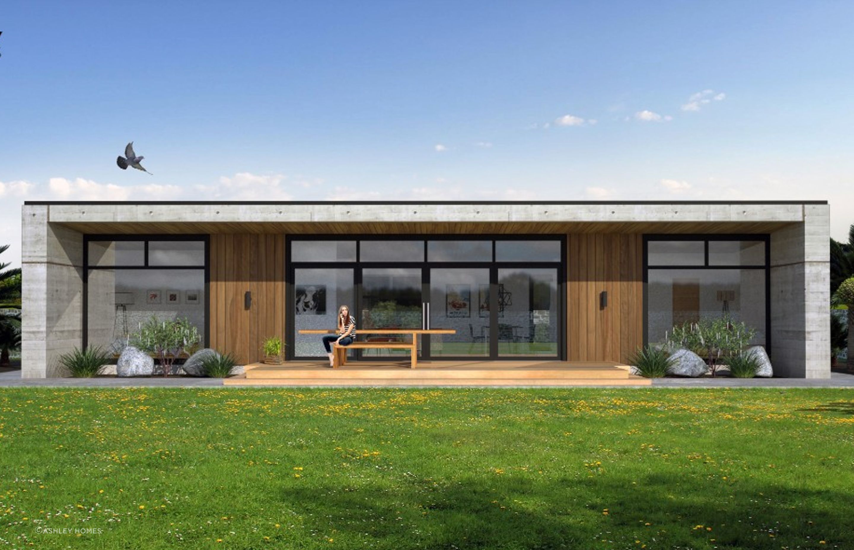
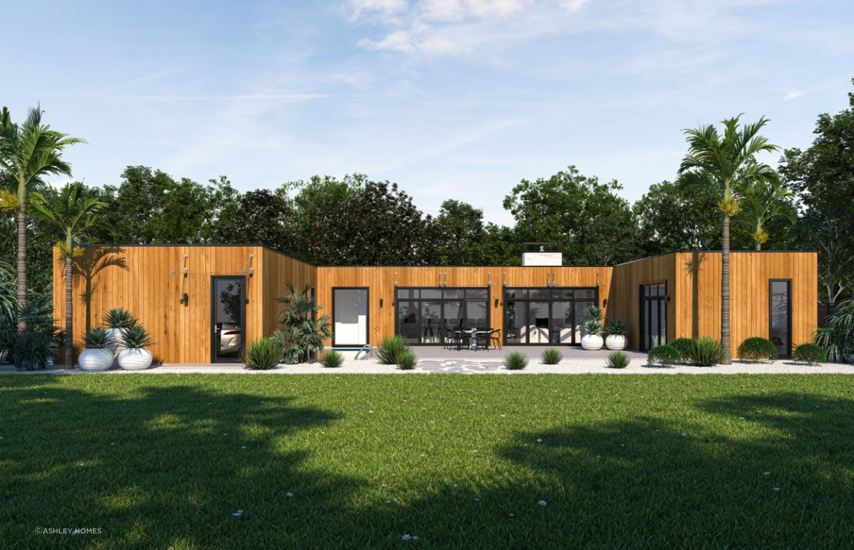
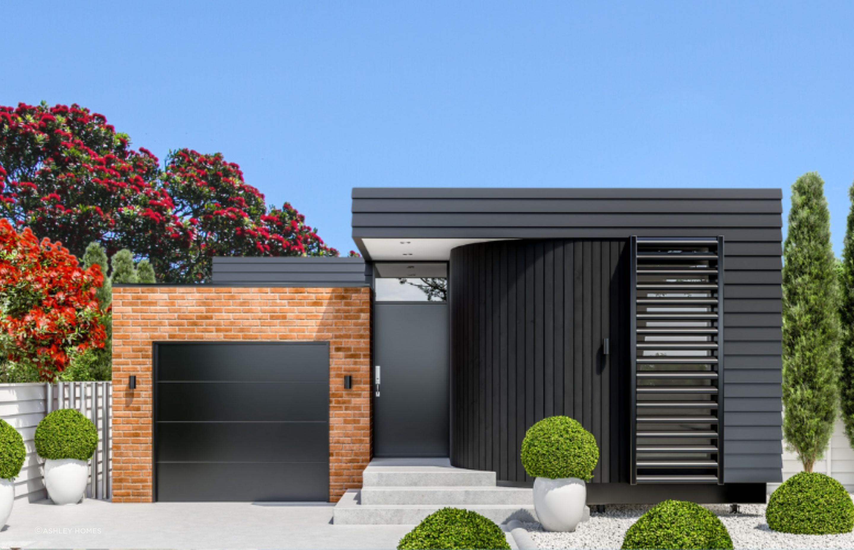
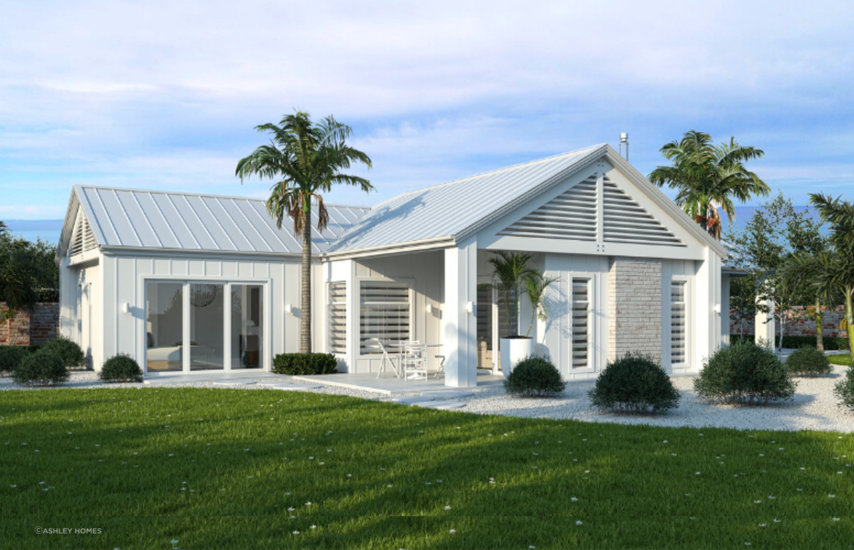
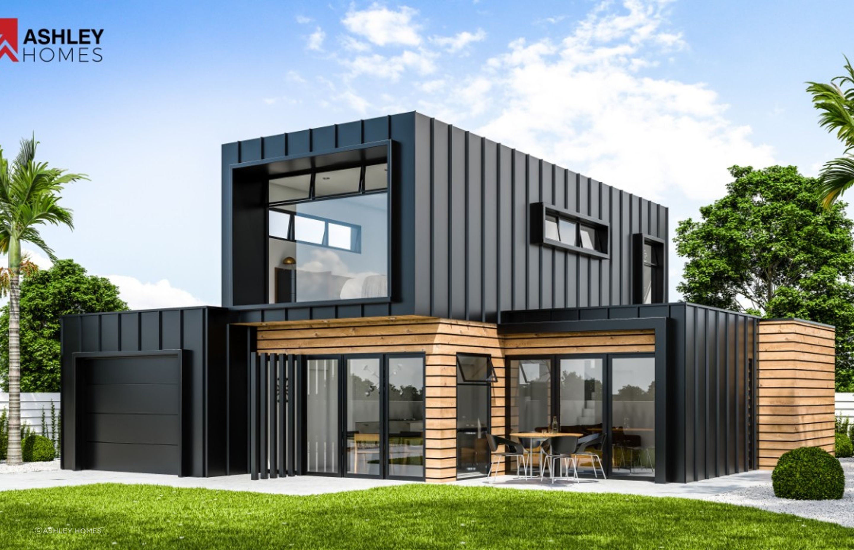
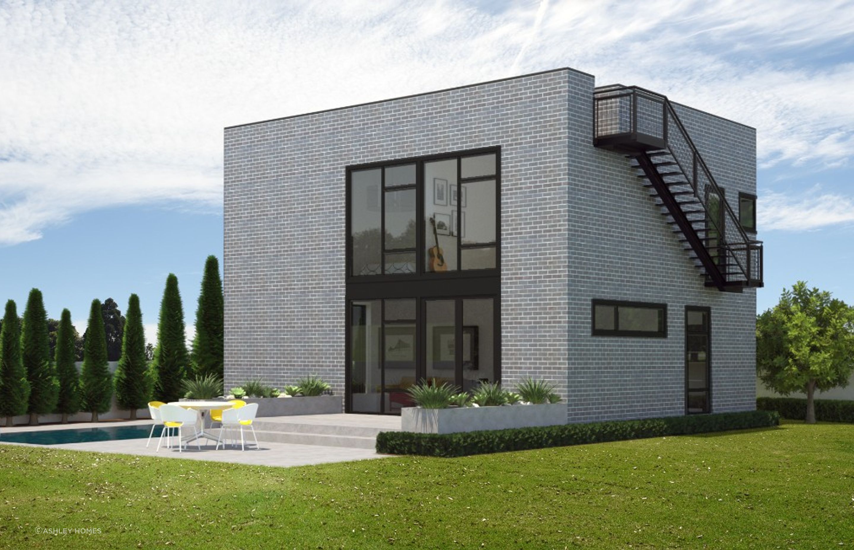
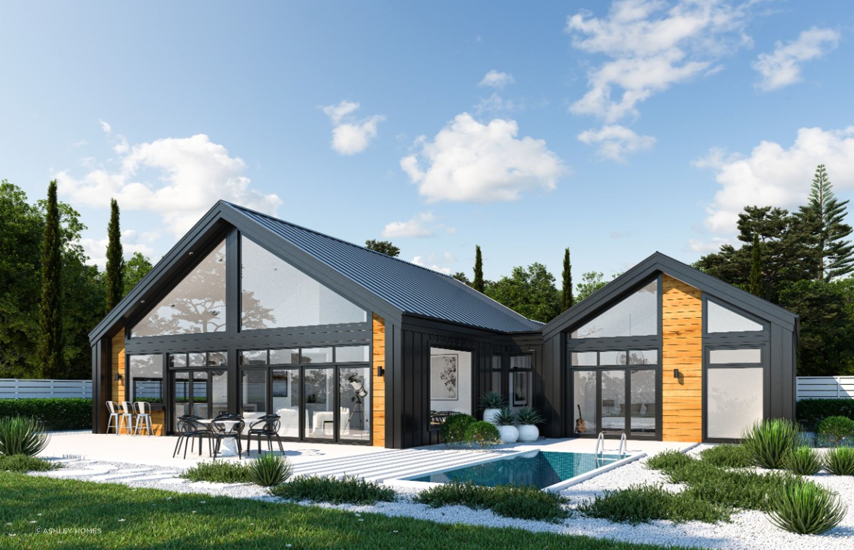
Professionals used in
Residential Design & Build
About the
Professional
We’re passionate about each new home we build!
Hi I’m Ash, the managing director of Ashley Homes.
At Ashley Homes, we are passionate about creating bespoke homes that exceed our clients' expectations. With over 12 years of experience in the building industry, our team has the expertise to build custom homes throughout New Zealand. We take pride in our ability to connect with local families and bring their dreams to life.
Our commitment to personalized service is unmatched. We take the time to understand each client's unique needs and work tirelessly to deliver a result that exceeds their expectations. Our team of qualified, passionate builders is dedicated to staying up-to-date with the latest building industry trends and techniques, ensuring that each new build is managed from start to finish with no hidden surprises.
We are not a volume-based builder, which means that each of our clients receives the utmost attention and care. Our hands-on approach and quality of craft are what set us apart from the competition. From stylish interiors to beautiful end products, we are dedicated to delivering a result that our clients will love.
At Ashley Homes, we understand that communication is key to a successful new build. That's why we prioritize excellent communication throughout every step of the process. Our foremen are dedicated to ensuring that every detail is perfect, and I am personally available to each client throughout the build to ensure its success.
Choose Ashley Homes for a personalized, enjoyable, and stress-free building experience. Let us turn your dream home into a reality.
We look forward to hearing from you.
- ArchiPro Member since2022
- Follow
- Locations
- More information

