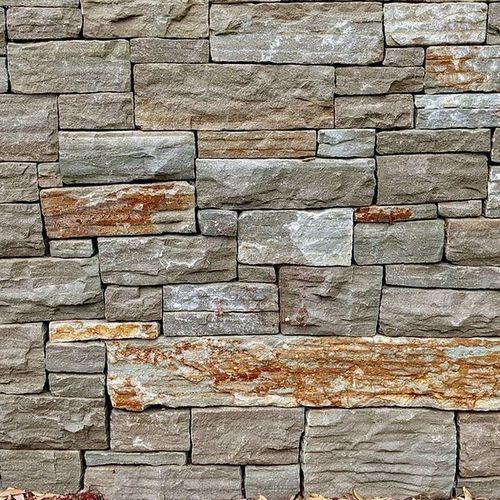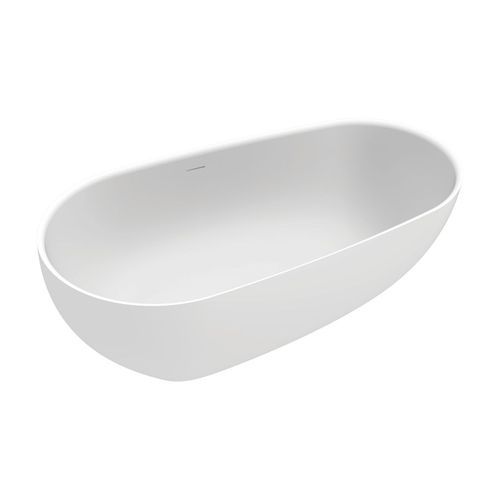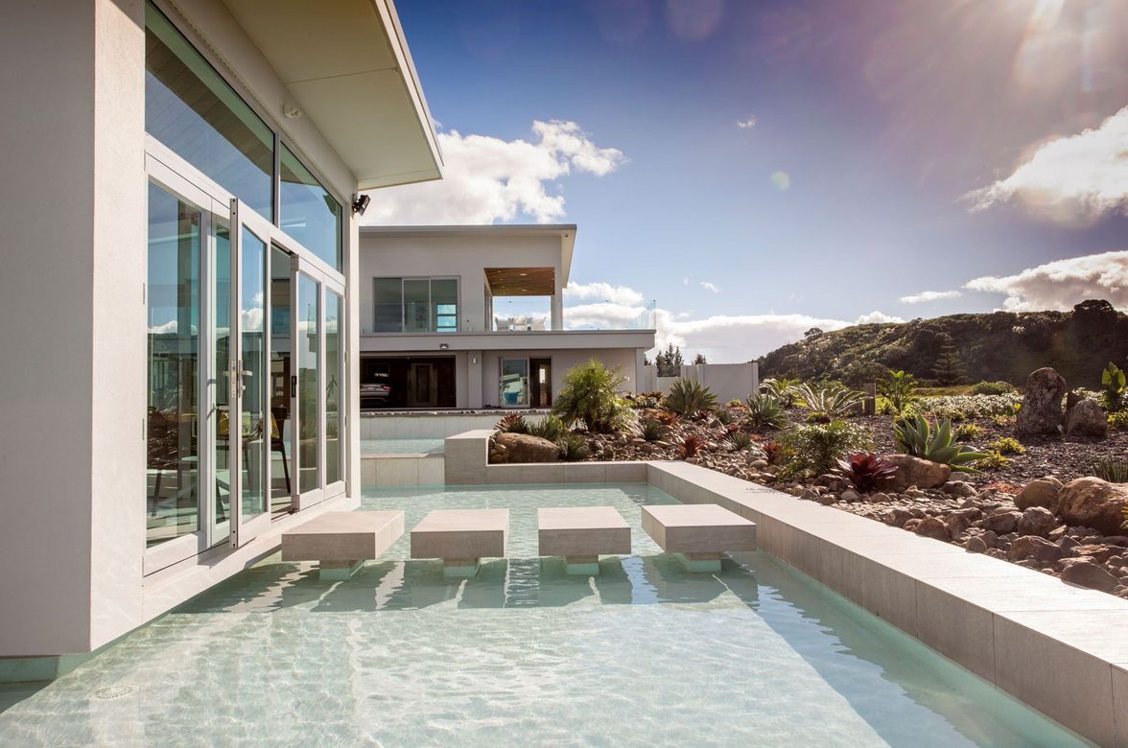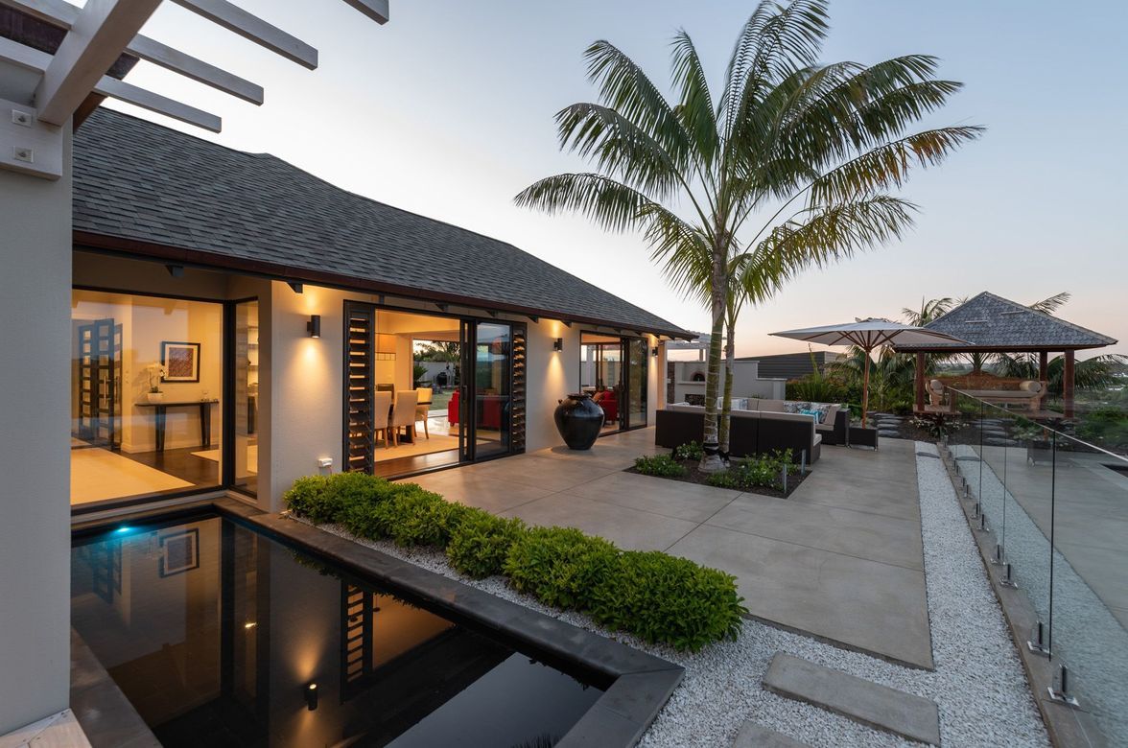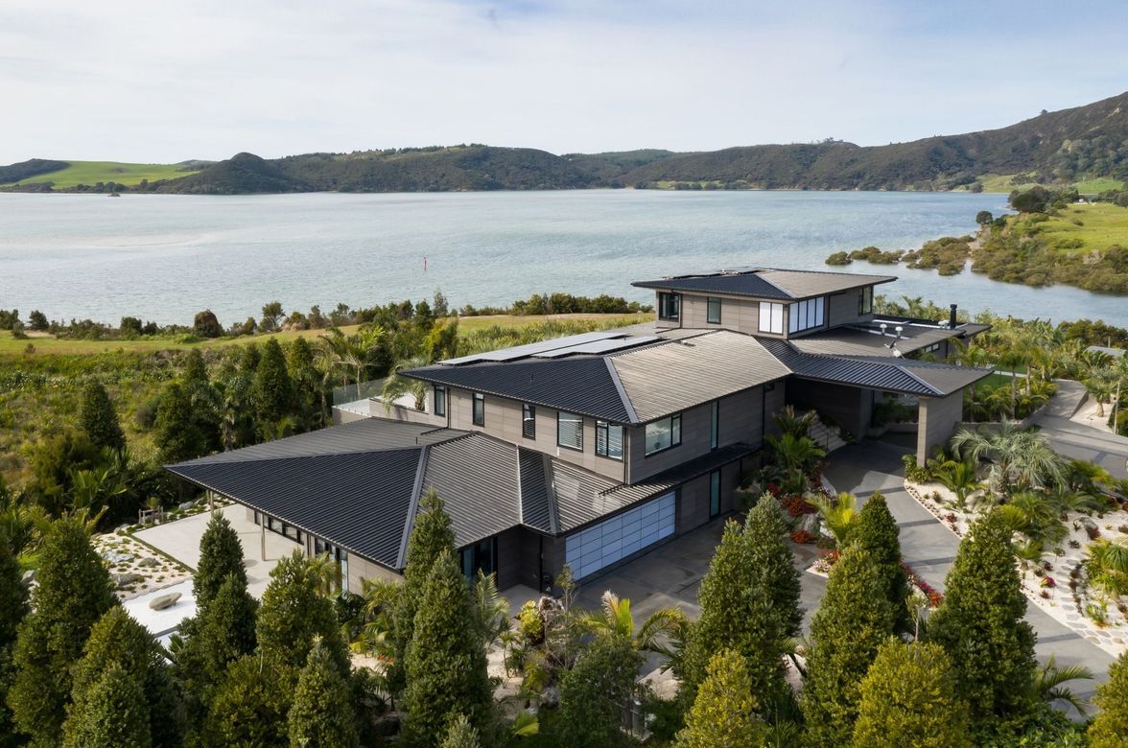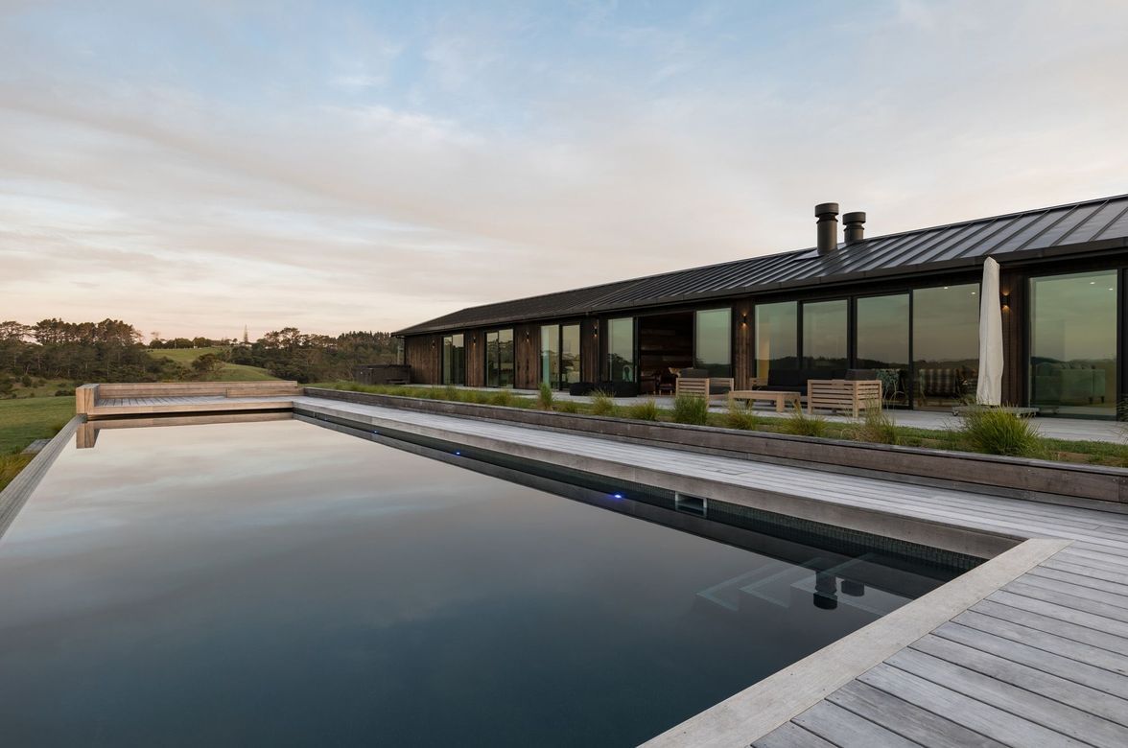Refined industrial vibes immersed in Bay of Islands vistas
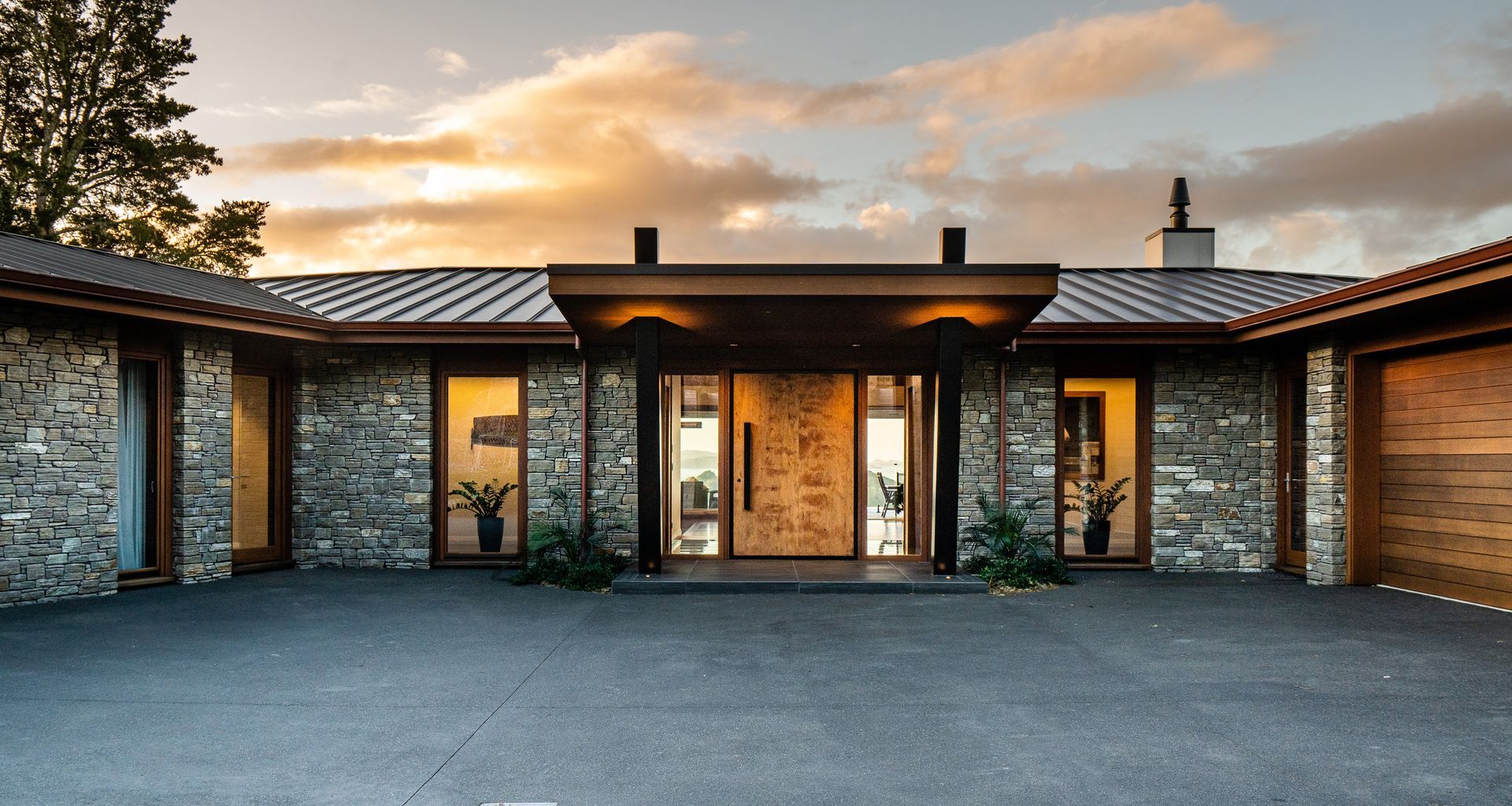
The stone and timber new-build devoted to sea views in Paihia.
When this section came onto the market, the homeowners nabbed it. “It was one of those things that’s do or die,” says Alan Simpkin of Arcline Architecture in Kaitāia. “It’s such a unique site, you’re not going to get another.”
The soaring view across the water in Paihia is special, he says. “Absolutely amazing. You look straight out to the Bay of Islands. You can see the ferries cruising to Hole in the Rock and Urupukapuka Island. The view looks out to Waitangi, so you can see the Treaty House and the flagpole and to the left you get a glimpse across to Russell. The site demanded something really nice.”
And while there were a few other considerations, such as protected tōtara trees, there really was one fundamental idea. “The house was designed as a response to the view.”
There is a central great room, with the master bedroom to the east to get the morning sun and views into the trees.
“When you walk in the front door, there’s a gallery that runs left and right. We wanted it to look almost like a mine tunnel,” says Alan. “The heavy timber posts along the entry are like the shoring up of an old mine. It gives a dark and cosy feel then just bursts out into the great room, with those sliding doors that are 13.5 metres wide.”
With the Bay of Islands at your feet, access to outdoor living is a must. “Those are the biggest doors that the joiner has made. He was a real craftsman, Sam from Optimal Windows. There are not many guys around like him that can make timber joinery, it’s almost a lost trade.”
Alan says Arcline Architecture has plenty of experience designing for steep coastal sites. This house, he says, is quite sheltered from the prevailing south-westerlies. “If it’s bad weather it comes from the north-east. So that's why we put the big overhang on the front as protection from the weather.”
The front entrance is also designed to be impactful, with its oversized feel and large beams. “At one stage we did wonder about doing the beams in timber but structurally it made more sense to do them in steel. It gives a slight industrial vibe when you have big steel pillars, and the steel beams in the lounge. We left them exposed and painted them black. The clients were quite keen to have an industrial feel, and then they warmed it up with all the timber.”
Alan says the homeowners are enthusiastic about timber. “They had some quite interesting ideas. They have access to native timber like mataī that they’ve collected over the years for when they built their dream house. The front door is made of timber they had stored in a shed.”
Making use of locally sourced materials is also important to Alan. “The stone cladding comes from Whangarei, a place called Paradise Quarry. It’s so good to use local products.”
The homeowners liked the idea of a gable roof form, says Alan. “Otherwise it was a reasonably open brief. So we basically played around with a few ideas at the start and started sketching, with good old pencil and tracing paper, which is what we always do. There’s something about using your hands when you’re developing spatial planning.”
At the other end of the scale, cutting edge visualisation software such as Twinmotion offers a high-quality realistic walk-through of a project, with the ability to change the angle of the sun with the seasons and see how people will interact with the spaces.
“You can drag-and-drop five kids playing hopscotch onto the driveway. It’s such an interesting development. It really gives it another dimension that is so easy to use.”
But no matter which medium, says Alan, it's still fun. “It’s the art of architecture.”
Photography by Jess Burges
Floor Area: 426m2
Bedrooms: 4 + Office
Bathrooms: 3
Interior Design: Aleysha Pangari
Cladding: Cedar Weatherboard, Paradise Stone, EZ Panel
A big thanks to the many contractors who bought our plans to life, including:
Builder: Pierce Construction Ltd
Electrician: Scotland Electrical
Cedar Joinery: Optimal Windows Ltd
Cedar Cladding: BBS Timber
Purple Heart deck: BBS Timber
Kitchen: Mastercraft Kitchens Whangarei
Paradise Stone Cladding: Paradise Quarry Whangarei
Roof: Stratco Roofing (Highland tray profile/Colour – Waiheke)
Pool: Mayfair Pools Northland
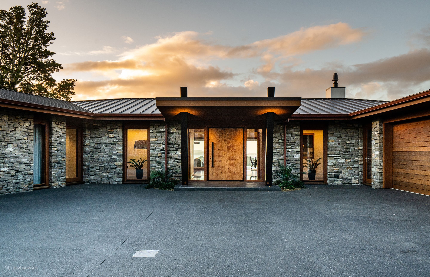
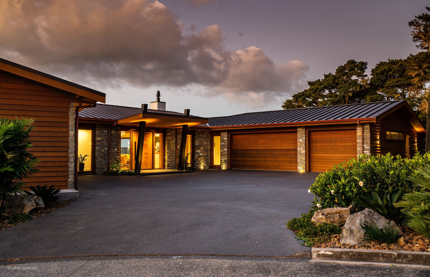
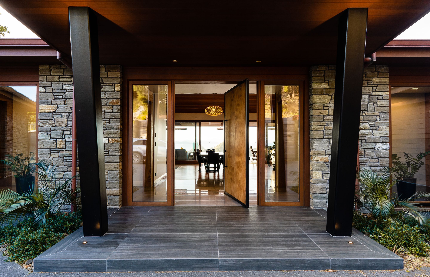
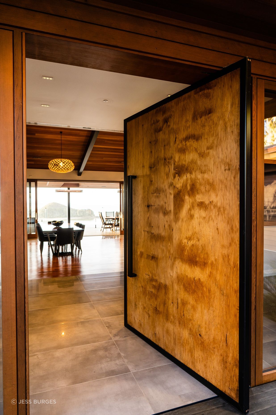
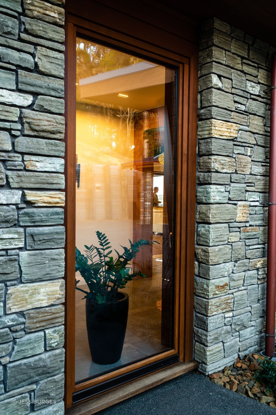
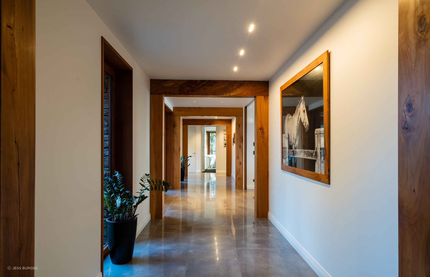
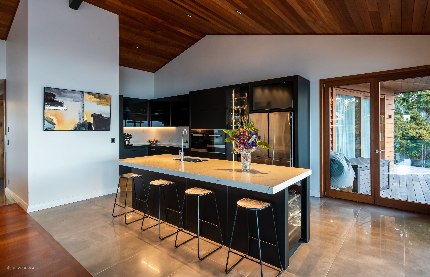
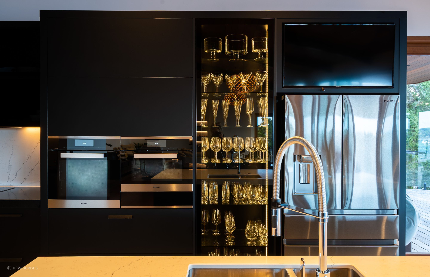
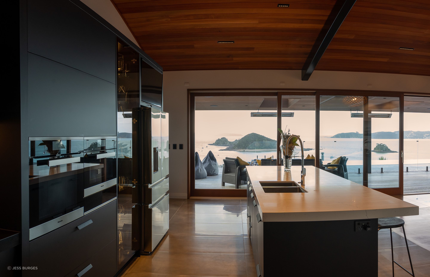
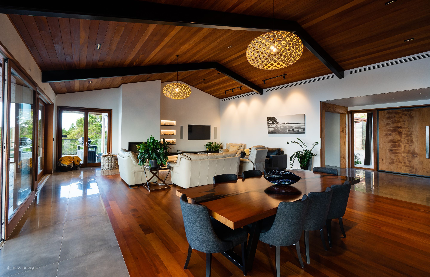
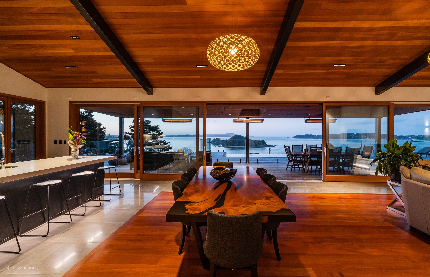
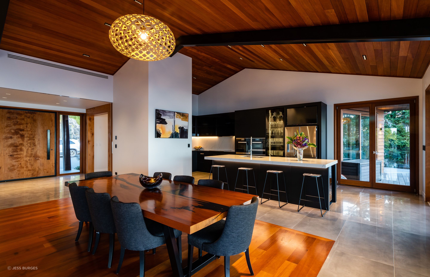
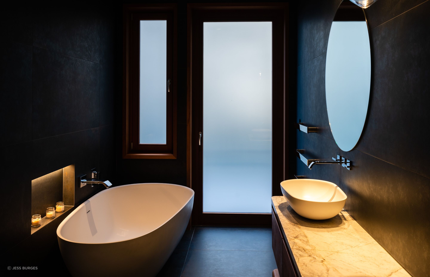
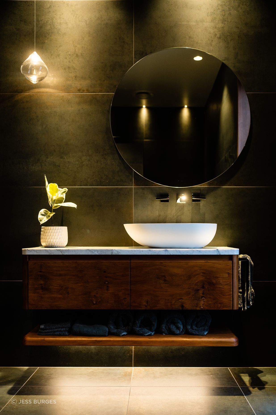
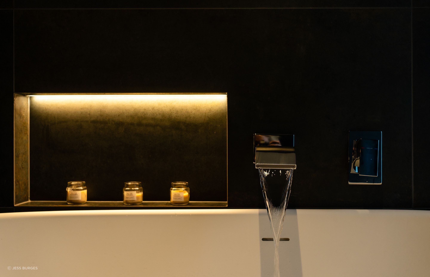
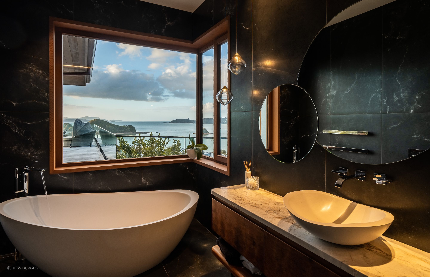
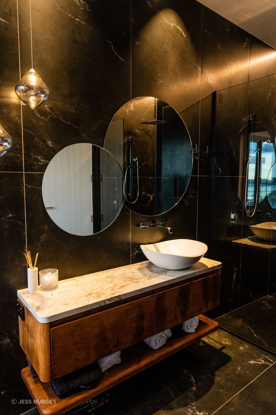
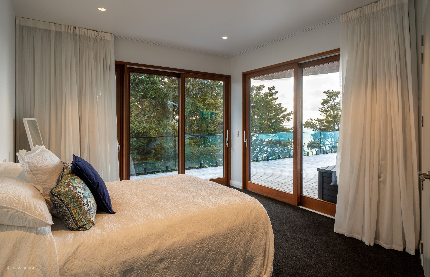
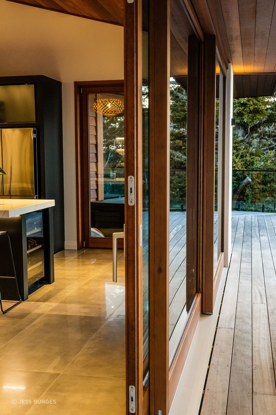
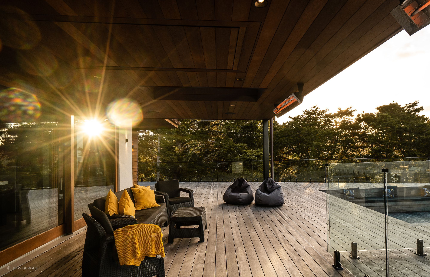
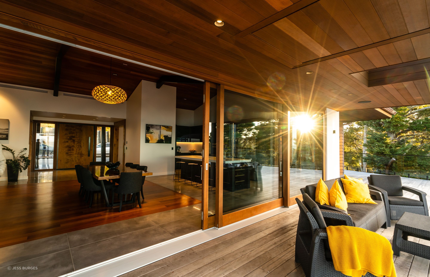
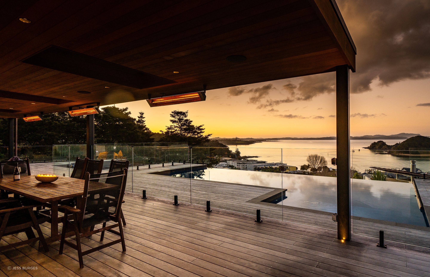
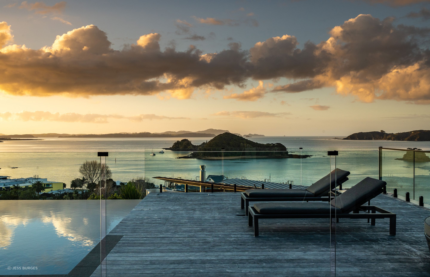
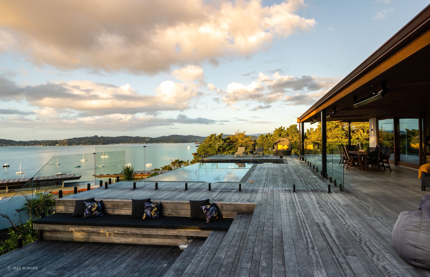
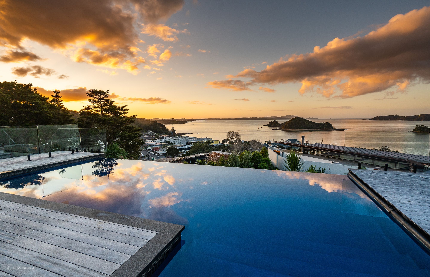
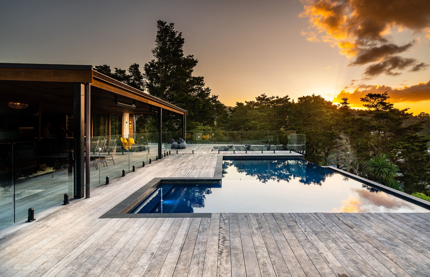
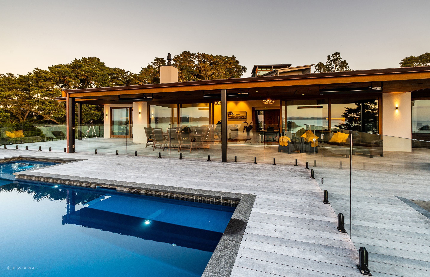
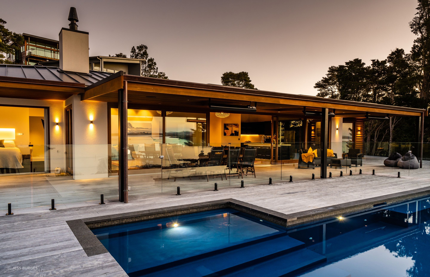
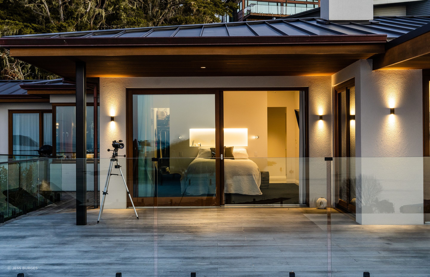
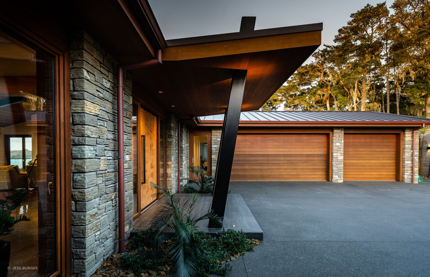
Products used in Refined industrial vibes immersed in Bay of Islands vistas
Professionals used in Refined industrial vibes immersed in Bay of Islands vistas
More projects by Arcline Architecture
About the
Professional
With over 30 years of hands-on building and development experience, we bring practical insight to every project—ensuring your dream becomes reality with expert design, planning, and consenting.
No two projects are the same. Whether it’s a home or a commercial building, we carefully study each client and their site to design a structure that responds to its environment and your specific needs.
We begin with a pencil, then move to the computer, designing every project in full 3D—minimizing costly structural changes during the build.
Your wants, needs, and aspirations are translated into creative, precise, and fully detailed plans—the essential first step toward bringing your dream project to life.
We’re committed to making your journey enjoyable and stress-free. Friendly, open, and approachable, we back our process with decades of practical experience—exactly what your project needs.
We think it’s time to get started. Do you?
- Year founded1993
- ArchiPro Member since2015
- Associations
- Follow
- Locations
- More information
Why ArchiPro?
No more endless searching -
Everything you need, all in one place.Real projects, real experts -
Work with vetted architects, designers, and suppliers.Designed for New Zealand -
Projects, products, and professionals that meet local standards.From inspiration to reality -
Find your style and connect with the experts behind it.Start your Project
Start you project with a free account to unlock features designed to help you simplify your building project.
Learn MoreBecome a Pro
Showcase your business on ArchiPro and join industry leading brands showcasing their products and expertise.
Learn More