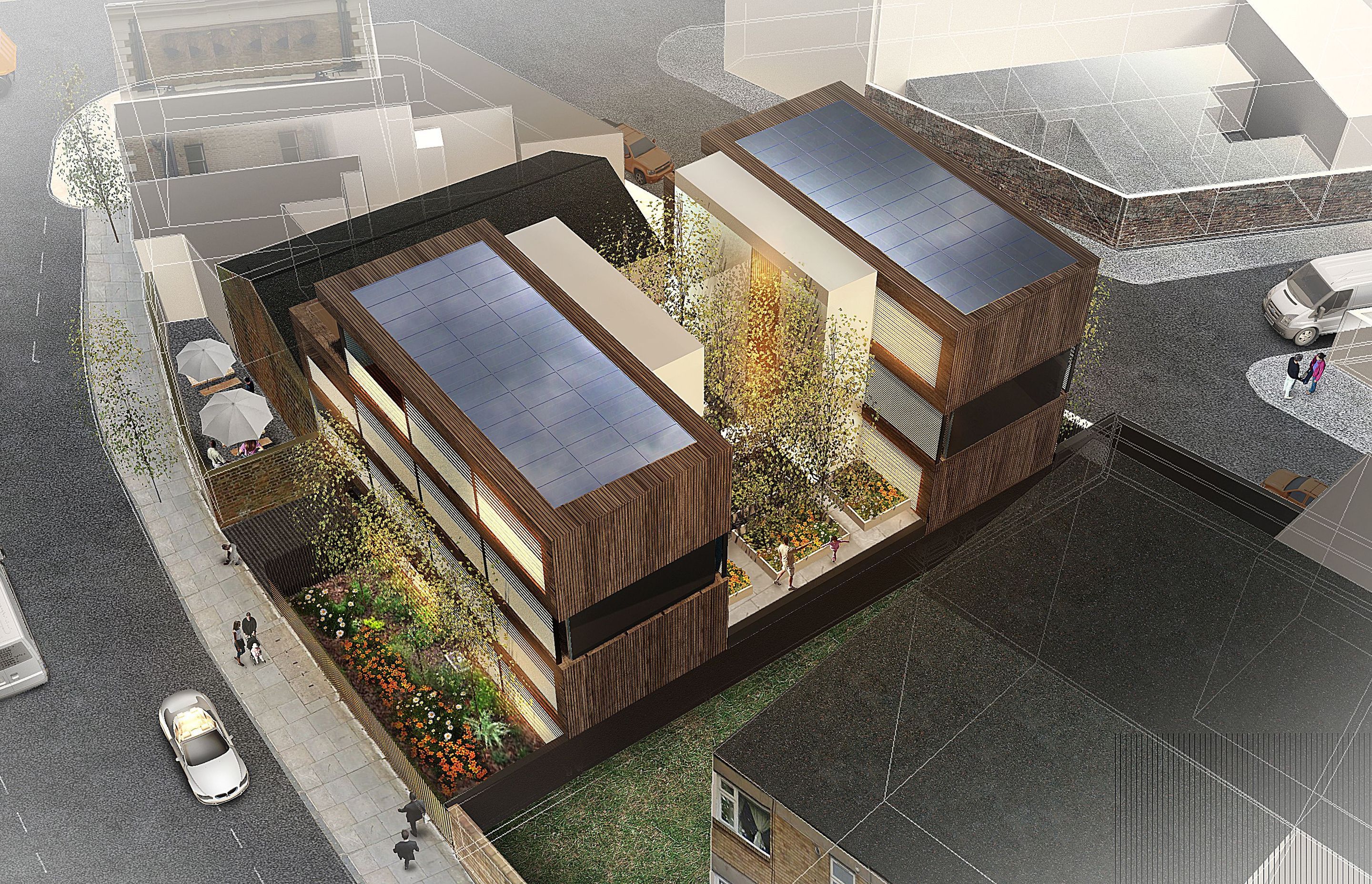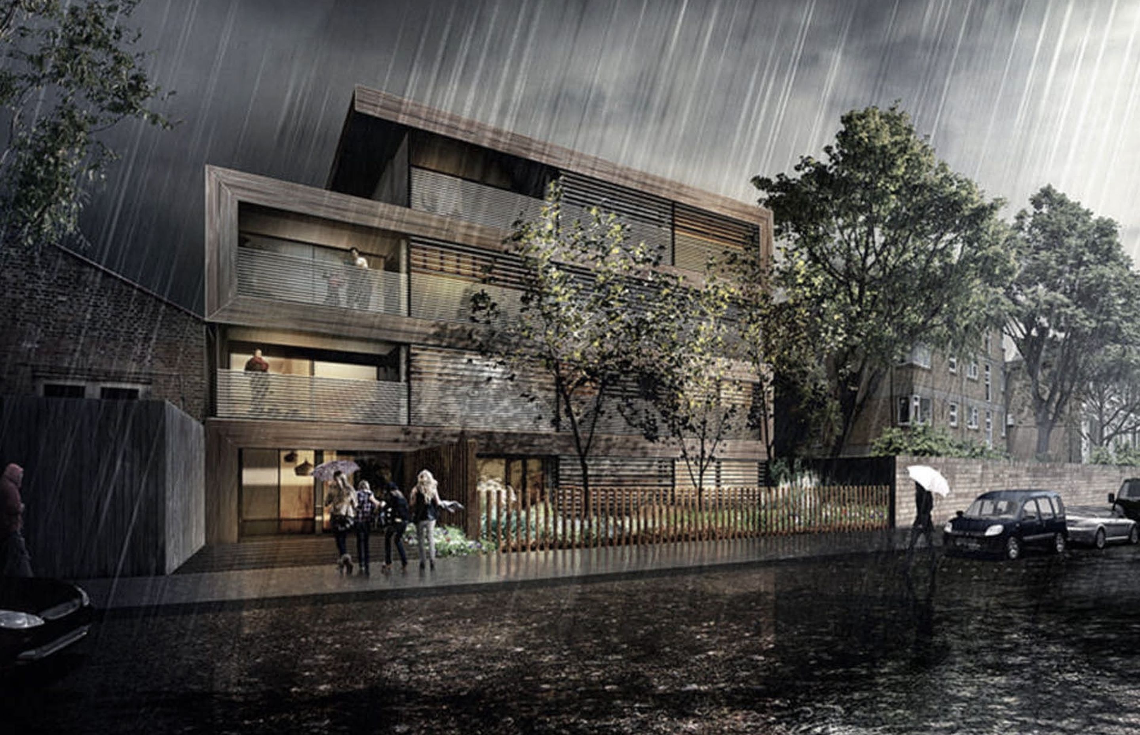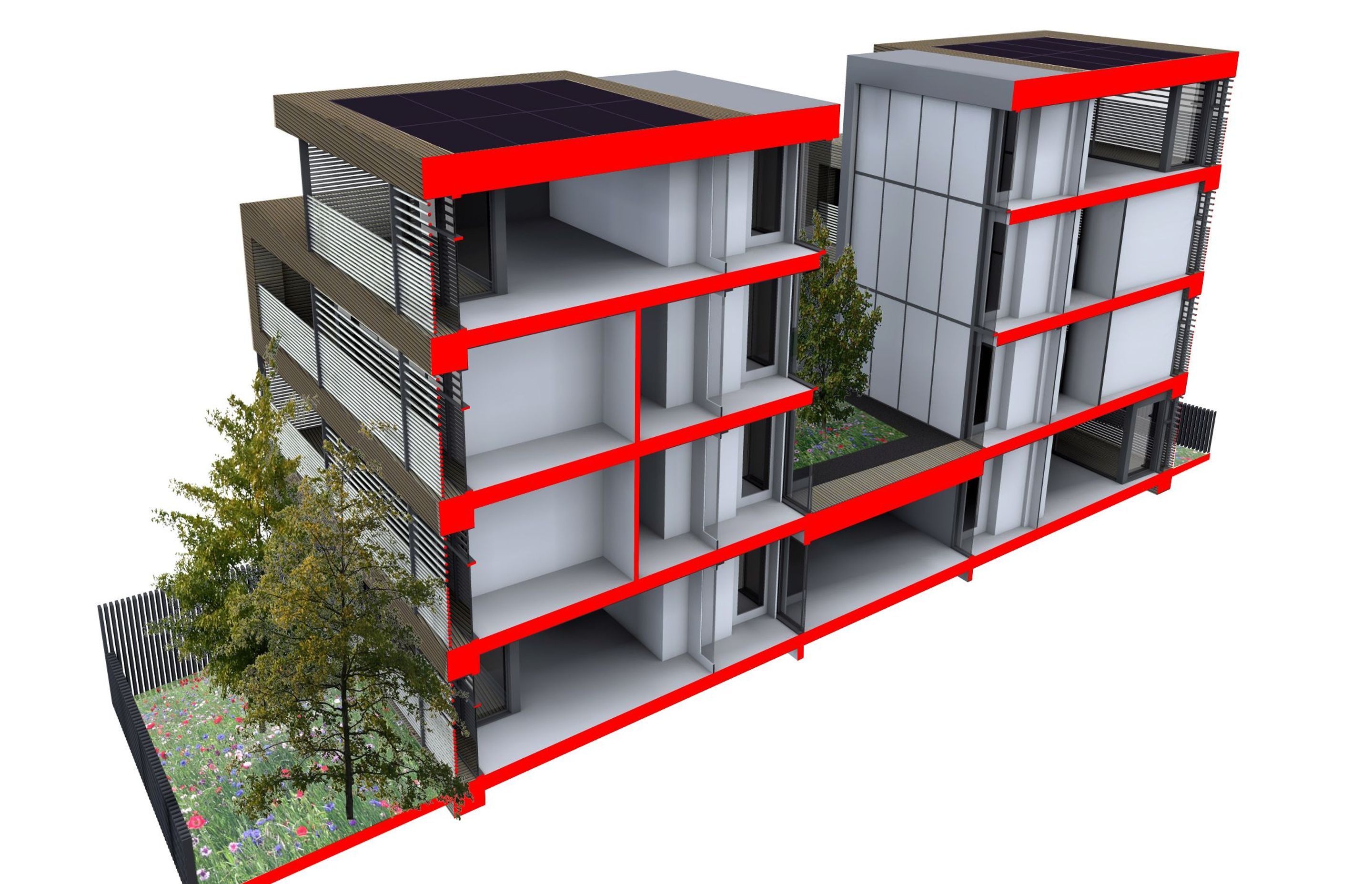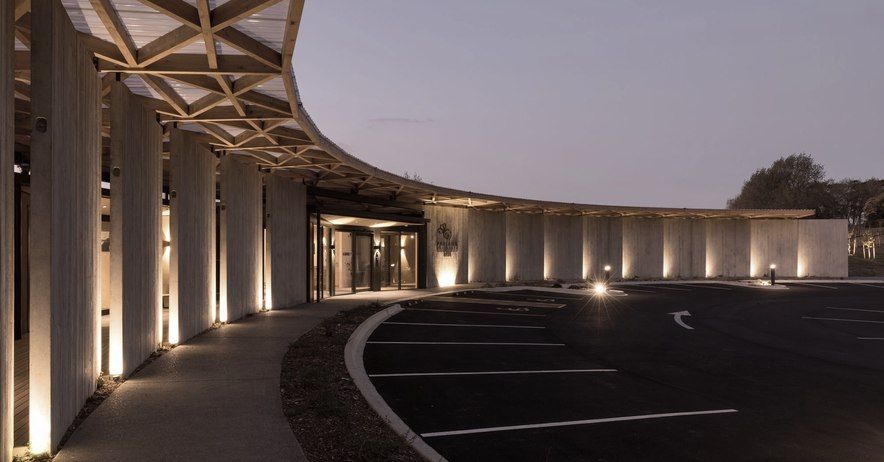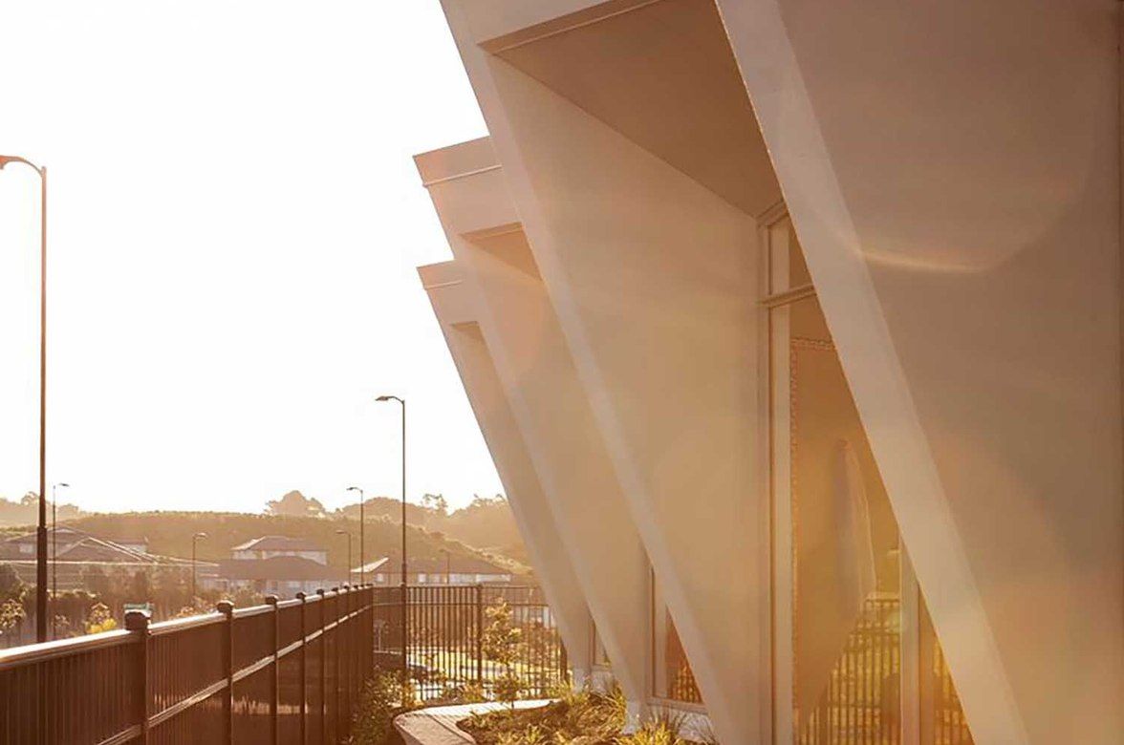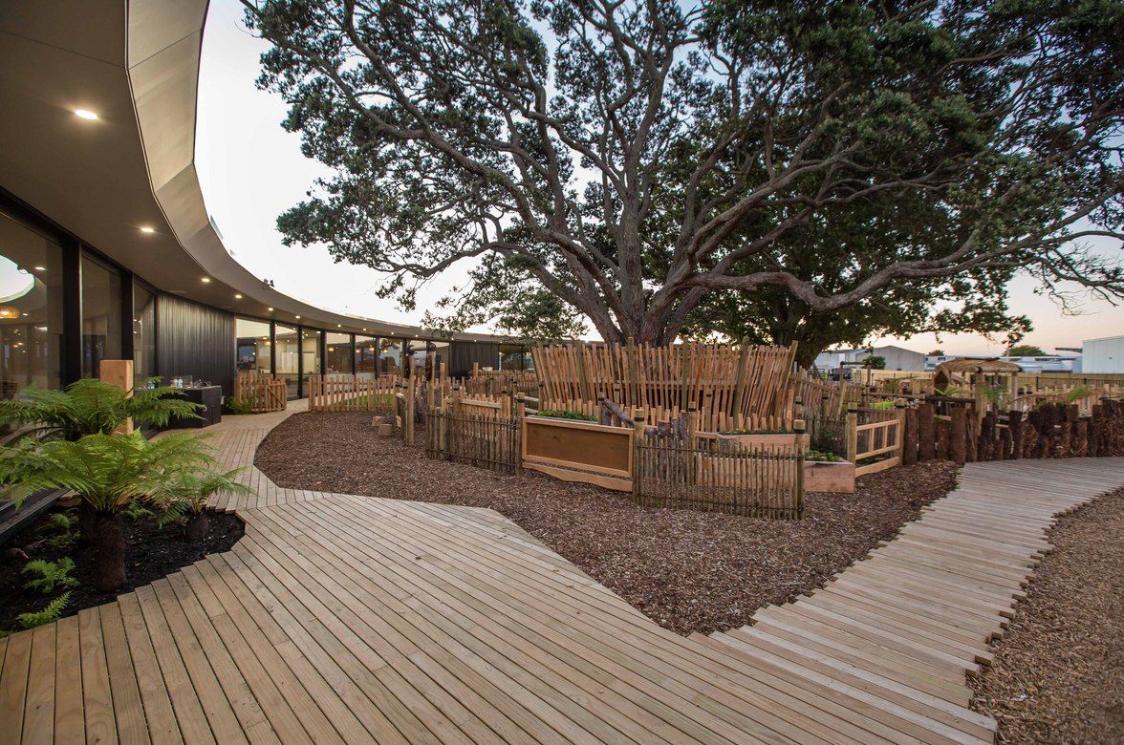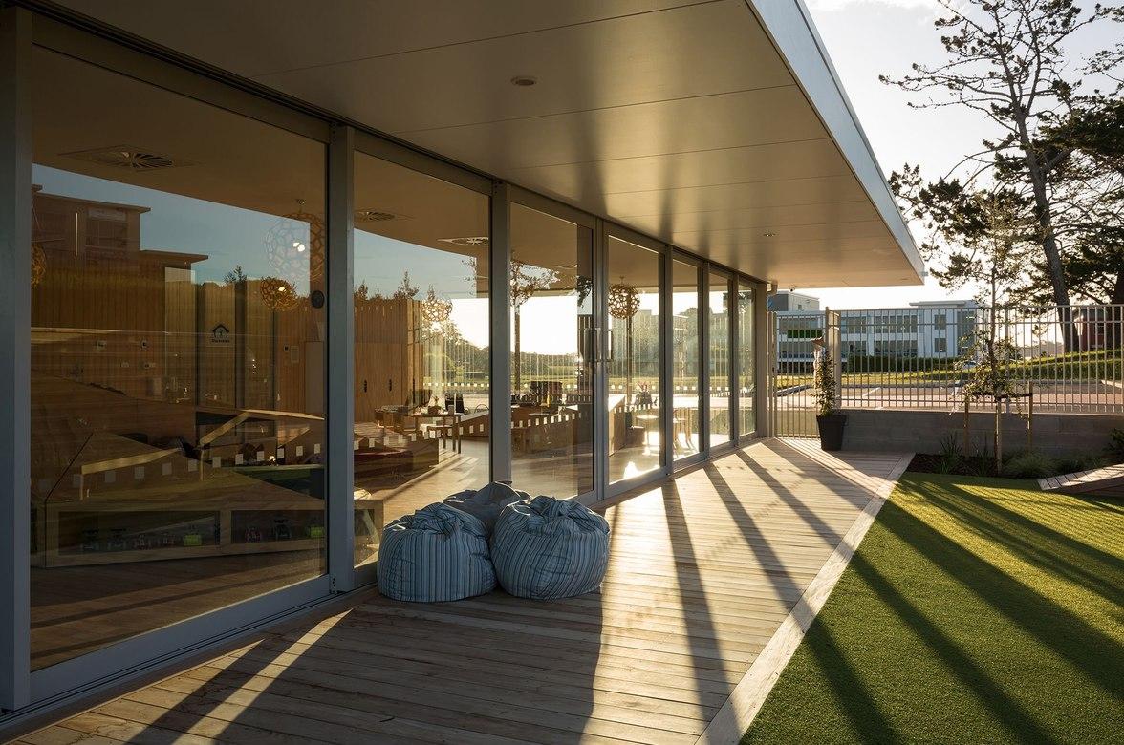Peabody: Small Projects Panel, London
By Smith Architects
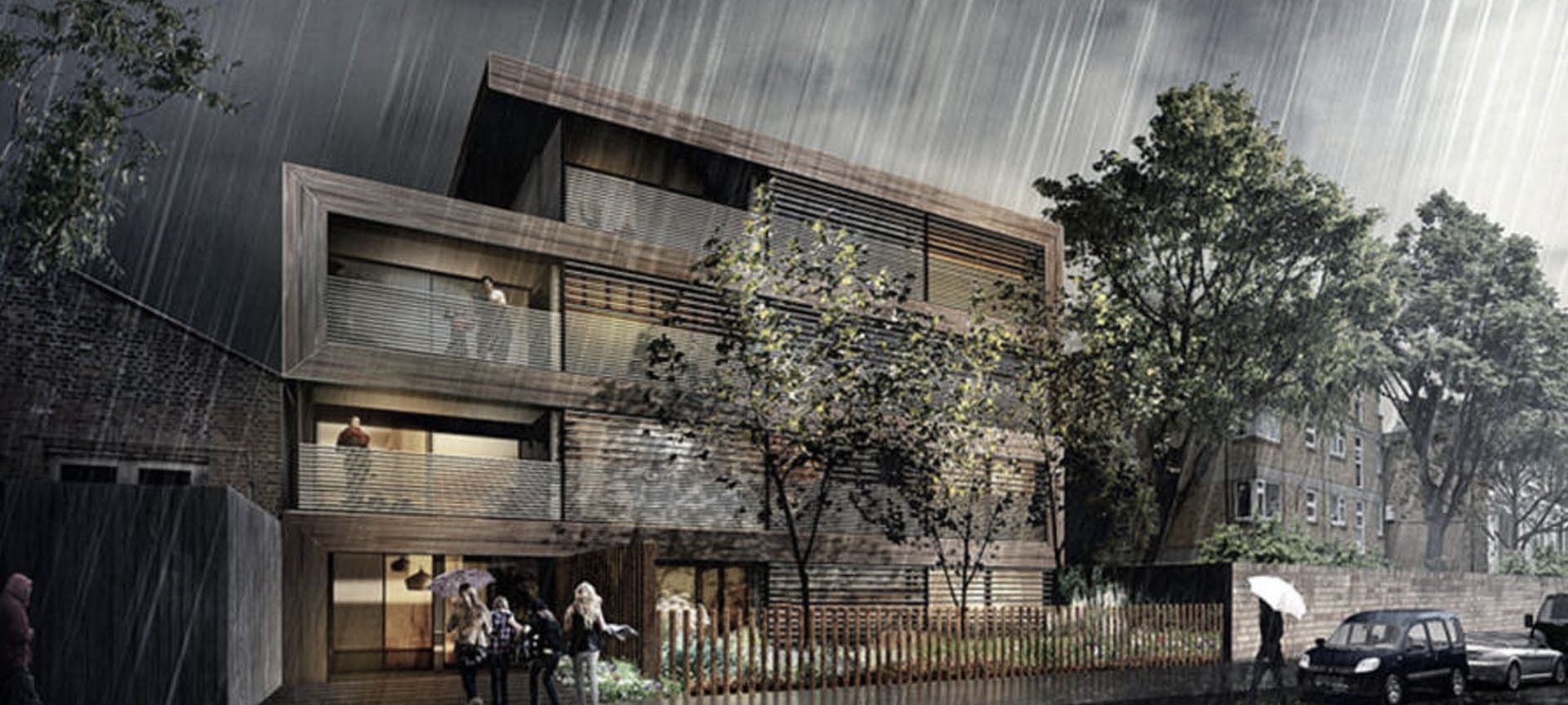
Peabody is seeking to procure a panel of architectural practices to design housing schemes of 20 homes or fewer on small sites which may be on its existing estates or new sites.
Peabody chose three different sites for the subject of this competition. We chose a site between Tufnell Park and Archway, behind the St John’s Tavern to produce a sketch scheme based on a specific design brief.
By creating two apartment blocks north and south, with a massing that steps between the pub and the apartments, three gardens are created which set the building back from the street, offering private garden spaces for the tenants.
Each apartment is laid out to meet LHDG minimum sizes; the bedrooms receive morning sun on the east and the living rooms receive evening sun on the west. The long facades allow for permeability while the east and west facades are largely solid to prevent noise pollution and overlooking.
The apartments are designed to be wheelchair adaptable – level access is achieved into the apartment blocks, lifts are provided to reach each floor and wide corridors have been designed into the apartment layouts. Architecturally the apartment blocks read at multiple levels – the shape of the buildings; the expression of the floors; the expression of the bays behind the horizontally expressed and variably spaced louvres that provide shade, layering, privacy and security.
The ground floor is arranged as a street between the two entrances converging on a central shared lobby (for post boxes etc.) Plant, bins stores and bicycle spaces can be designed into the ground floor, and possibly additional tenant storage. A first floor garden offers children somewhere safe to play, and adults somewhere to relax.
Professionals used in
Peabody: Small Projects Panel, London
More projects from
Smith Architects
About the
Professional
Smith Architects is an award-winning international architectural practice creating beautiful human spaces that are unique, innovative and sustainable through creativity, refinement, and care.
Phil and Tiffany Smith established the practice in 2007. We have spent more than two decades striving to understand what makes some buildings more attractive than others, in the anticipation that it can help us design better buildings.
Recent advances in neuroscience and psychology have enabled scientists to unlock some of the reasons why we find certain works of art, objects and environments more attractive than others, and at the heart of it is simple Darwinian theory: if we find something attractive we will be more likely to choose that thing over another – be it a painting, a piece of music, a landscape or even a building.
At Smith Architects, we use these learning to inform our designs, striving to create beauty in everything we do, in the belief that beautiful spaces create better environments for human beings or ‘beautiful human spaces’.
We carefully integrates architectural, landscape, interior and furniture design skills to ensure projects achieve an holistic integrity that meets our client’s needs. At the core of our design rigour, we believe that modern, sustainable, research-based design delivers a successful project with innovative solutions that work for our clients.
Our Auckland, New Plymouth, and Arrowtown offices design and deliver projects ranging from refurbishments to new-builds; from domestic scale to urban master plans; from conception to completion. Our experience covers a broad range of typologies – masterplans, mixed-use schemes, residential; offices; cultural; educational; healthcare and childcare.
We work with a diverse client base, including developers, private, government and charities and have experience of working with multiple stakeholders on challenging sites around the world.
We are a member of the New Zealand Institute of Architects (NZIA), the Royal Institute of British Architects (RIBA), the New Zealand Green Building Council (NZGBC), Site Safe New Zealand, and the Sustainability Business Network.
- ArchiPro Member since2014
- Associations
- Follow
- Locations
- More information

