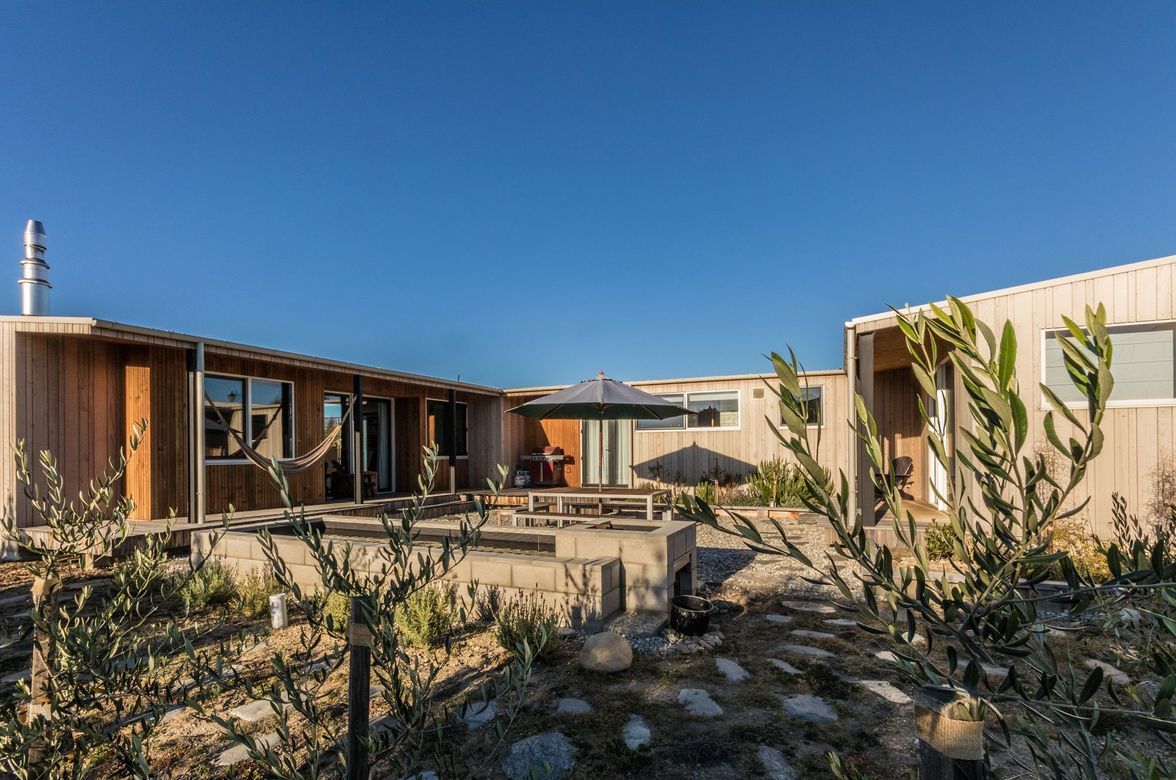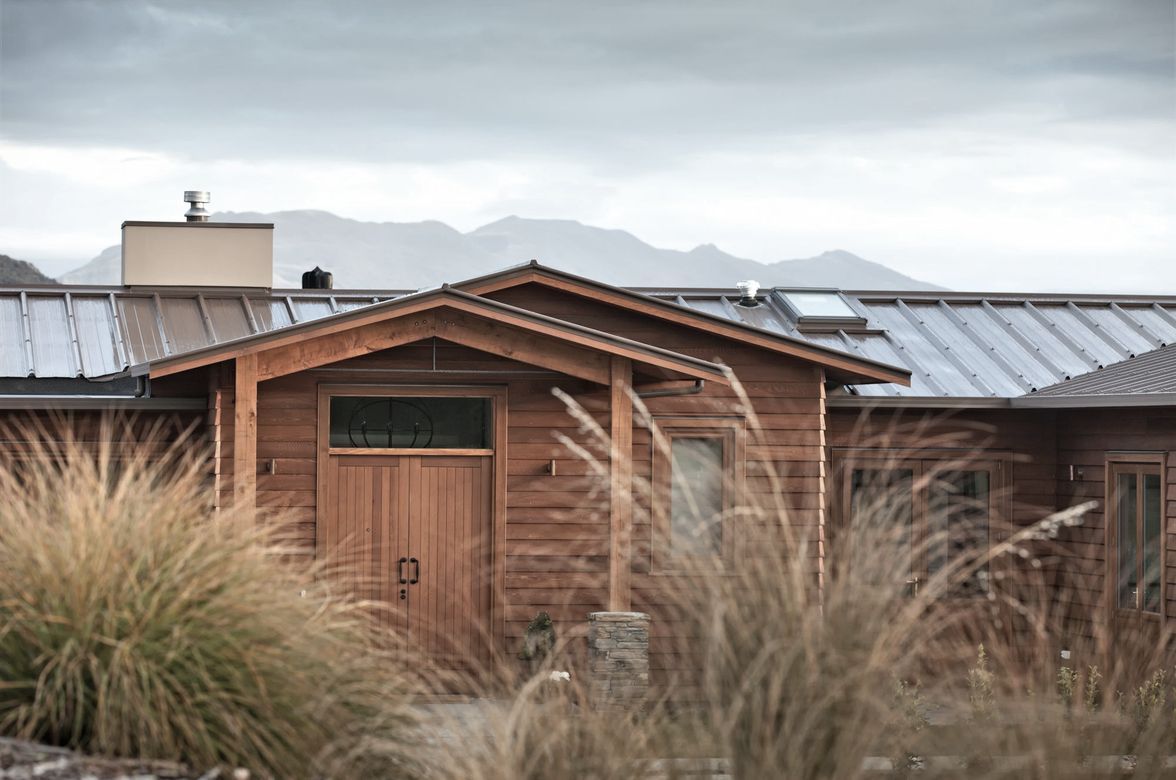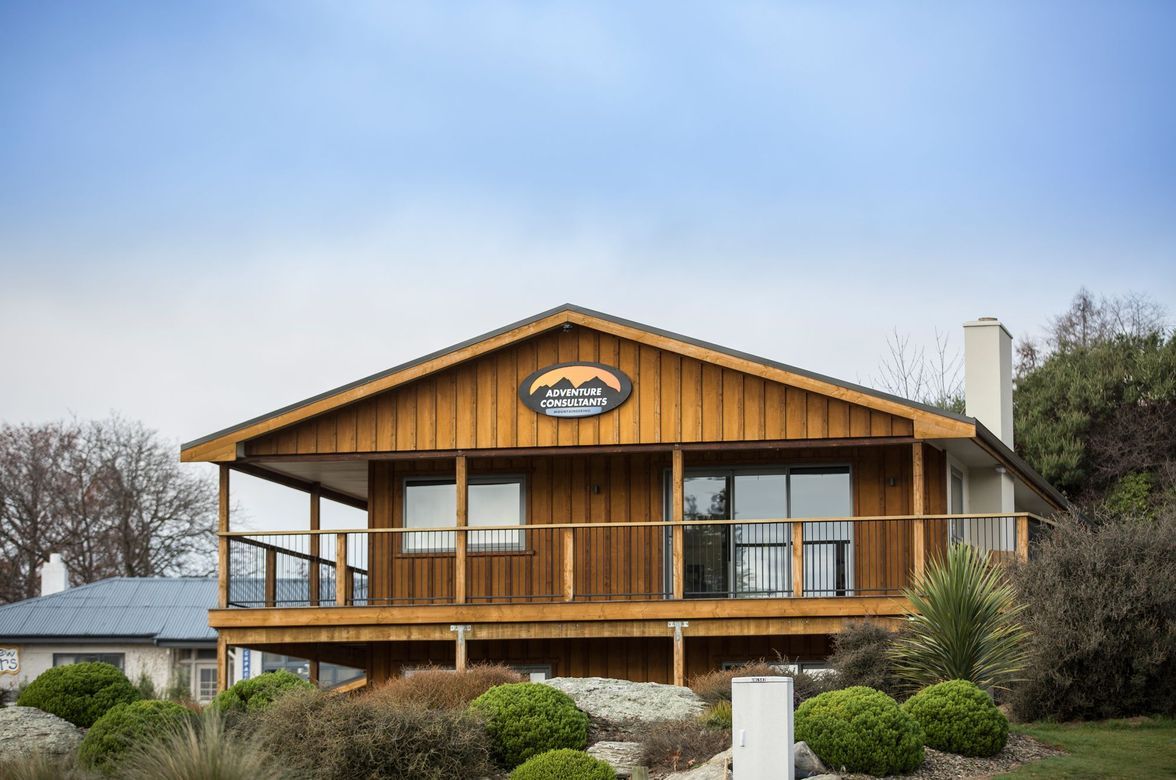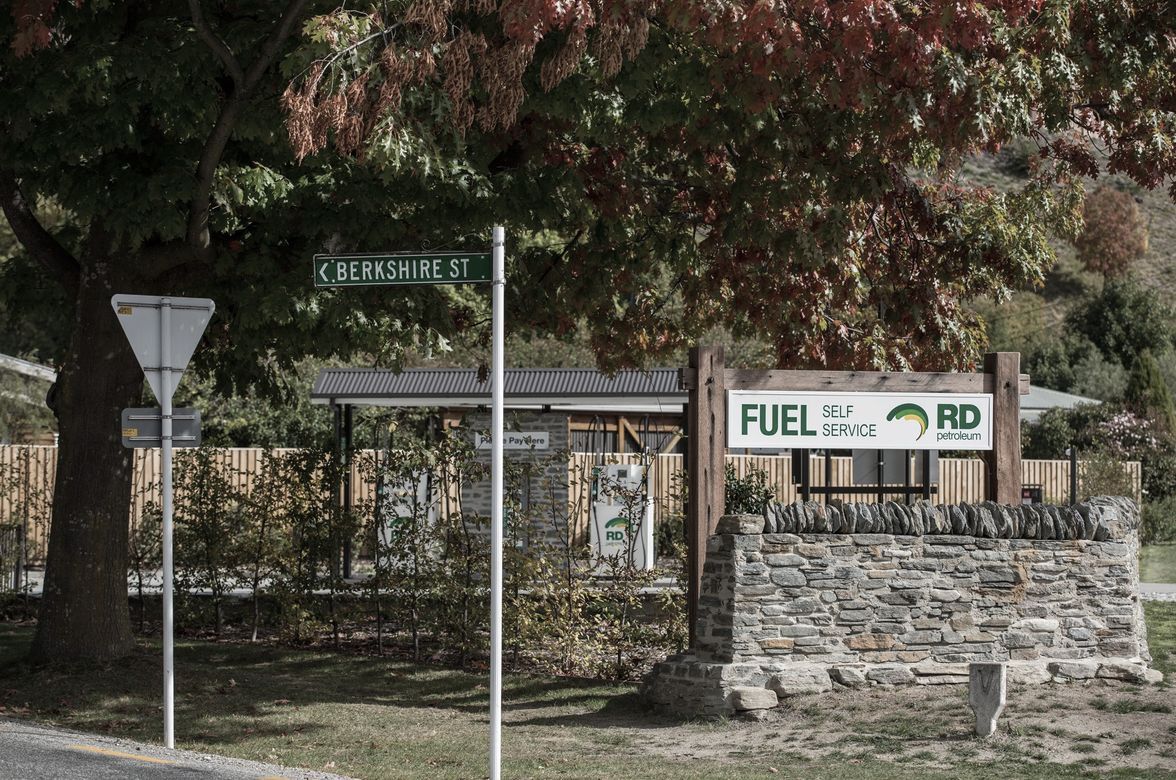Pointy Flat House
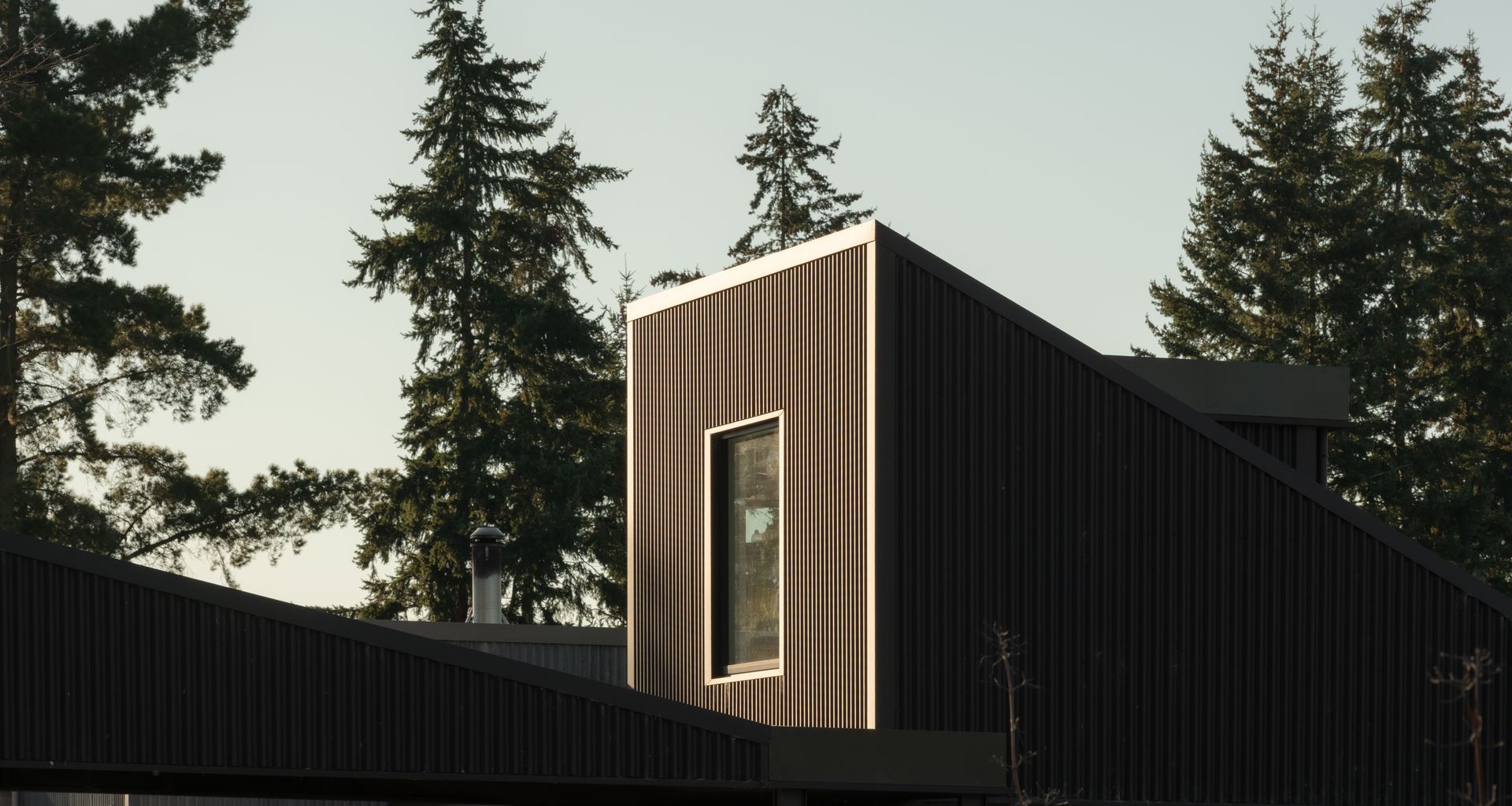
A sustainably built home with deep roots in place
In Hāwea Flat, our clients set out to transform a rustic farm shed into a warm, sustainable home that connects deeply with the land around it. The design builds on the character of the original concrete and timber structures while adding two new “pods” to capture views of the surrounding mountains.
The home is designed to be smarter, not bigger. Careful detailing — including high levels of insulation, airtight construction, and efficient heating and cooling systems — ensures year-round comfort with minimal energy use. Reused materials, like the original concrete pillars now forming garden steps, reflect the clients’ commitment to sustainability and creativity.
Inside, the spaces balance connection and retreat, from open family areas to a secluded loft workspace with views of Grandview Mountain. Every choice was made for the owners’ way of life, not for the market — creating a home that feels honest, resilient, and truly part of its place.
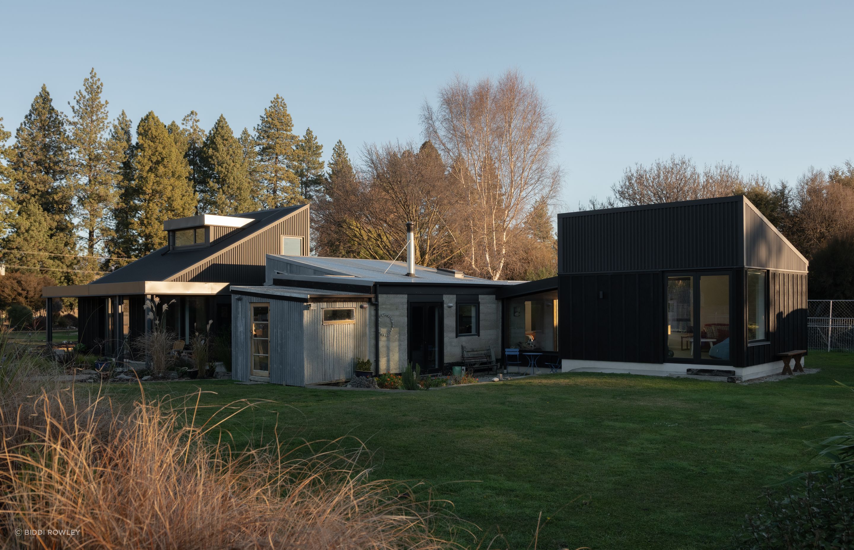
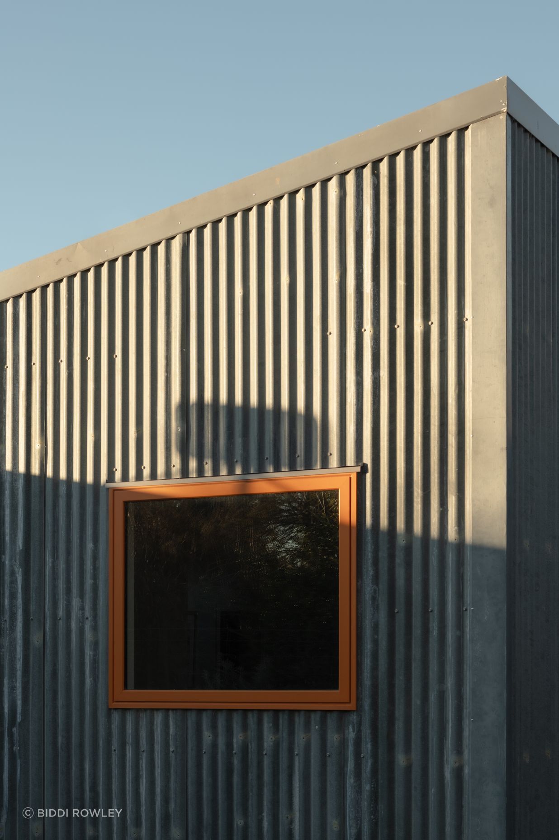
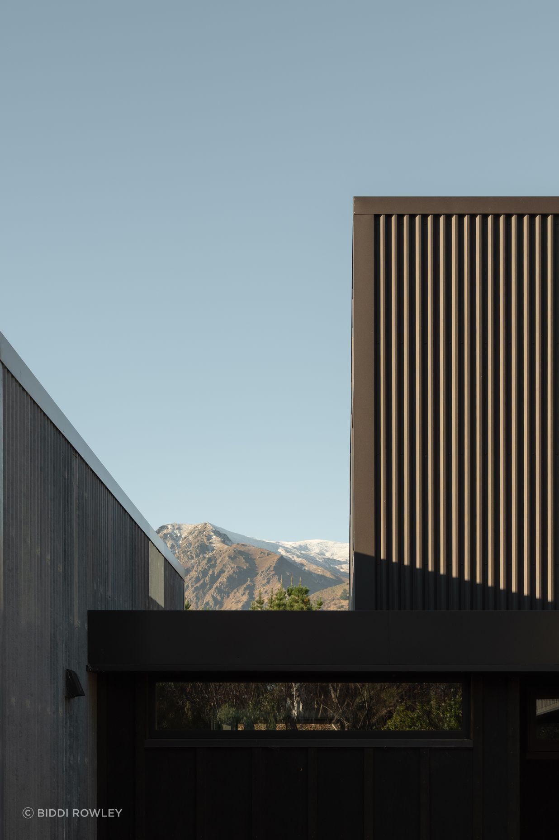
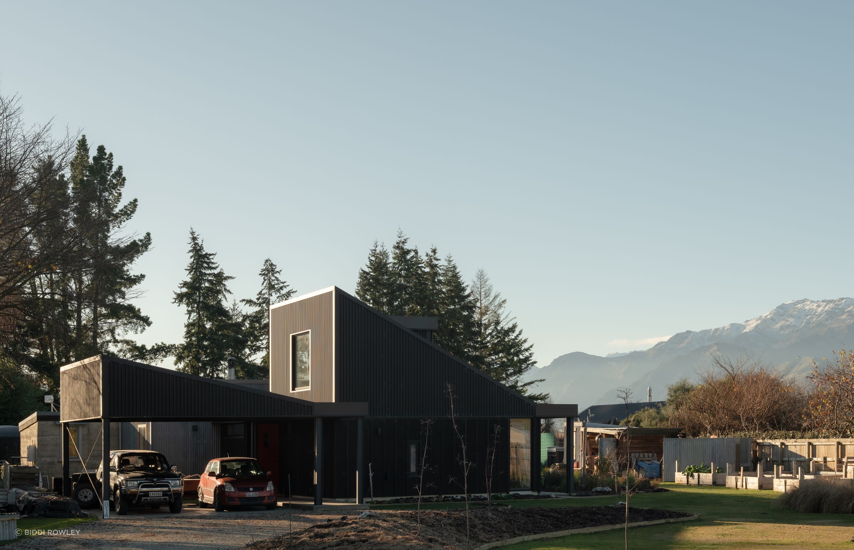
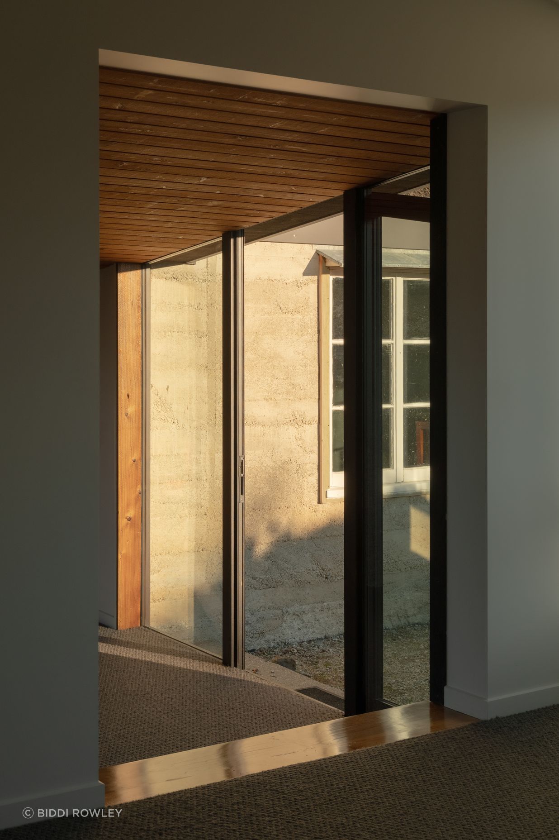
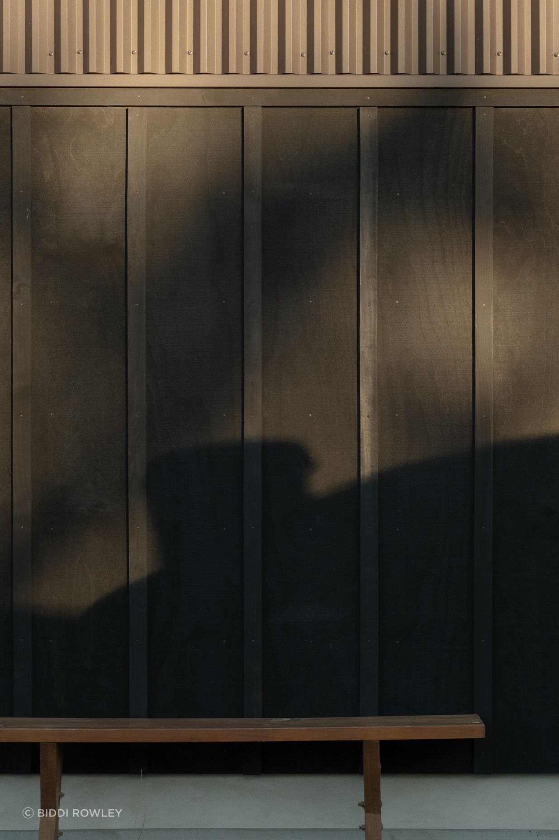
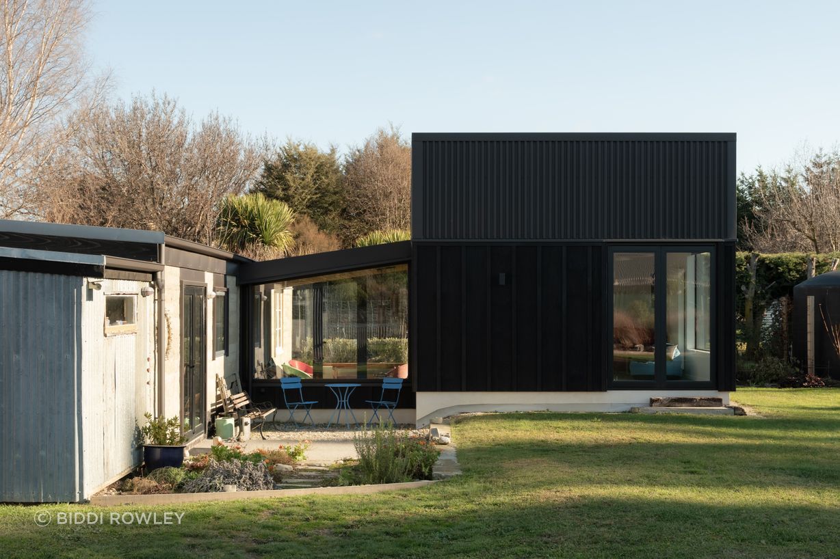
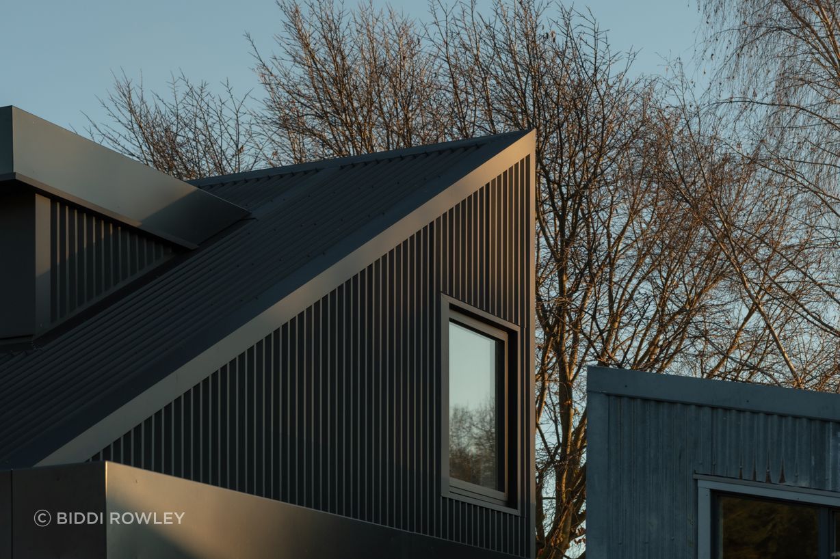
Products used in Pointy Flat House
Professionals used in Pointy Flat House
More projects by Chaney & Norman Architects
About the
Professional
At Chaney & Norman Architects, great design and sustainability are at the heart of everything we do. By creating homes that are energy efficient with a high level of thermal performance, we deliver warm, healthy and comfortable homes that our clients love to live in.
Every client is unique, so good communication and well thought-out processes, alongside high quality design, ensure that we create a home that best suits you and your lifestyle. Each home is shaped in response to the local environment and to maximise the potential of the site and design brief.
We believe the journey through every project should be collaborative and fun. As a small but mighty practice, we are friendly and approachable, and we aim to make the creation of your home as enjoyable for you as it is for us.
We provide complete concept design, documentation, contract and site observation services for your project.
Our approach is nimble and flexible, responding to the individual needs of each client and project. We search for creative solutions to challenges by blending tried-and-tested methods with new technologies to achieve the best possible results for our clients and the environment.
Beth Chaney and Chris Norman formed a creative partnership in 2018, binging together a wealth of design experience and a mutual passion for sustainable, high performing homes.
The team works collaboratively, drawing on their collective experience to inform their designs. Previously known as Chris Norman Architecture, Chaney & Norman Architects has been helping clients realise their dream homes since 2009.
- ArchiPro Member since2016
- Associations
- Follow
- Locations
- More information
Why ArchiPro?
No more endless searching -
Everything you need, all in one place.Real projects, real experts -
Work with vetted architects, designers, and suppliers.Designed for New Zealand -
Projects, products, and professionals that meet local standards.From inspiration to reality -
Find your style and connect with the experts behind it.Start your Project
Start you project with a free account to unlock features designed to help you simplify your building project.
Learn MoreBecome a Pro
Showcase your business on ArchiPro and join industry leading brands showcasing their products and expertise.
Learn More









