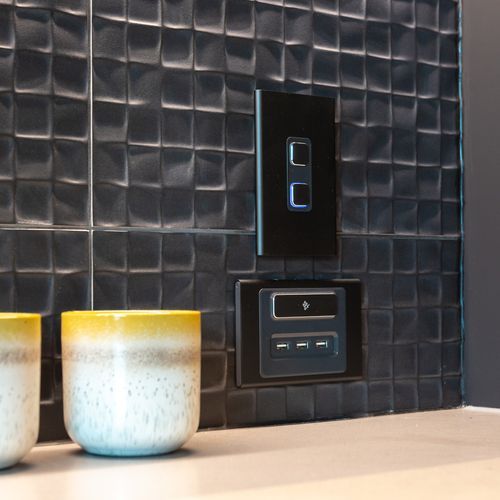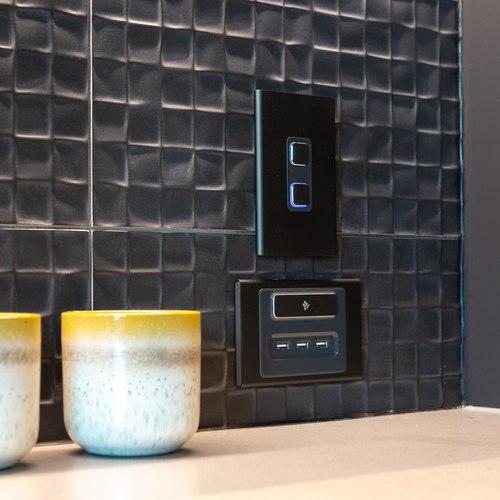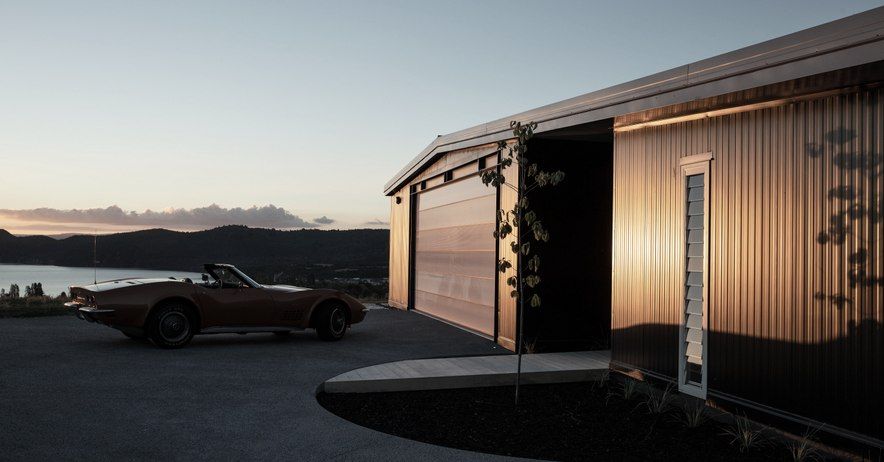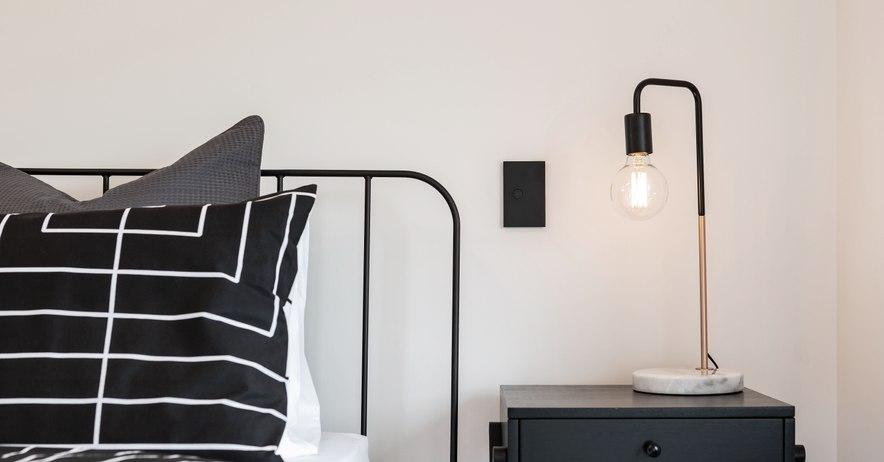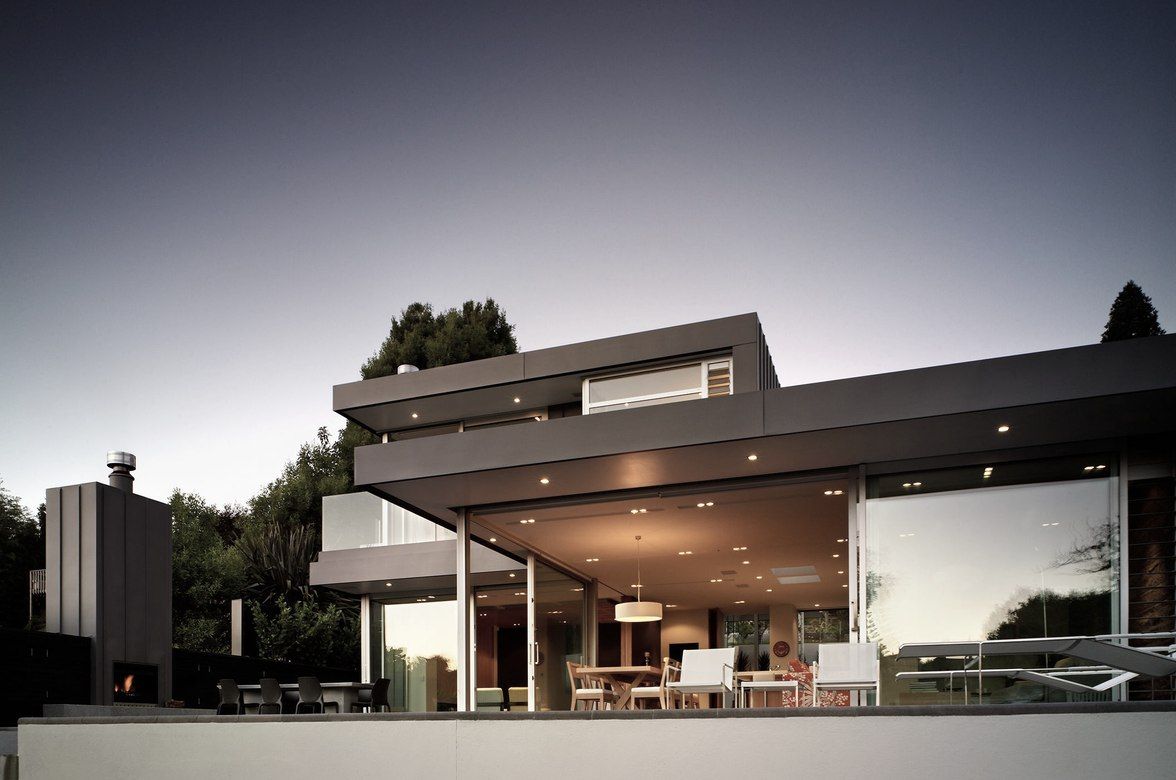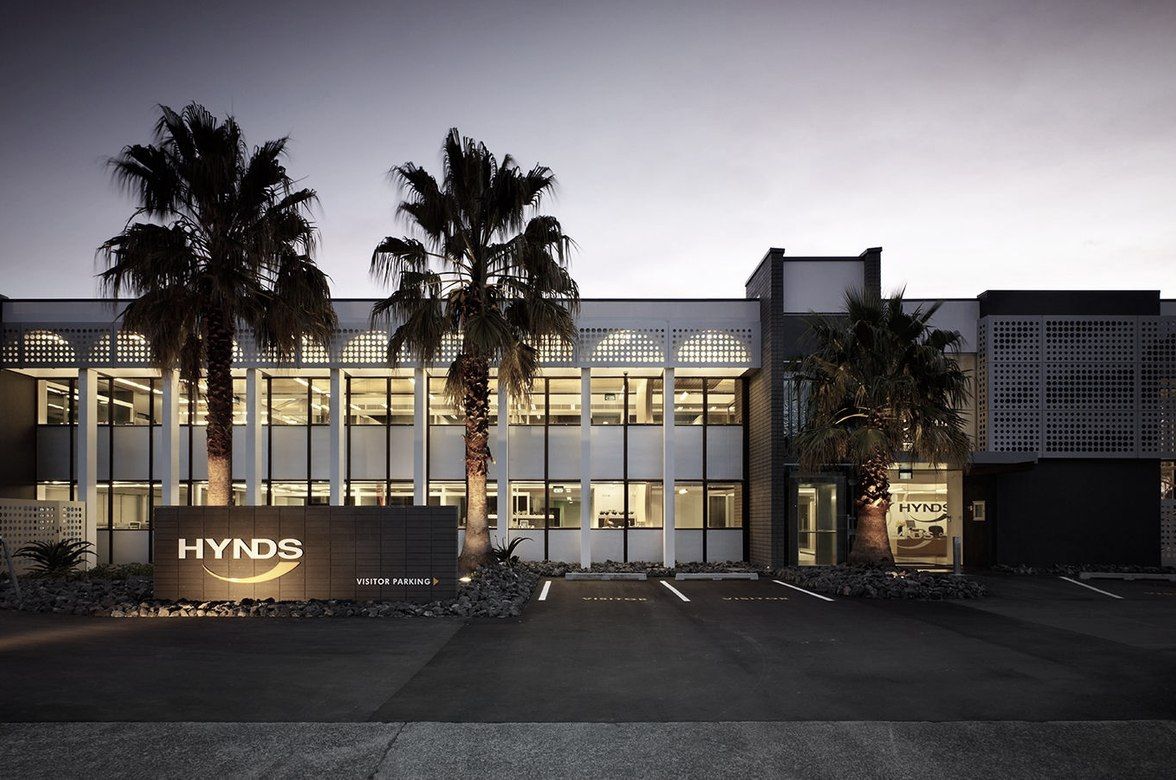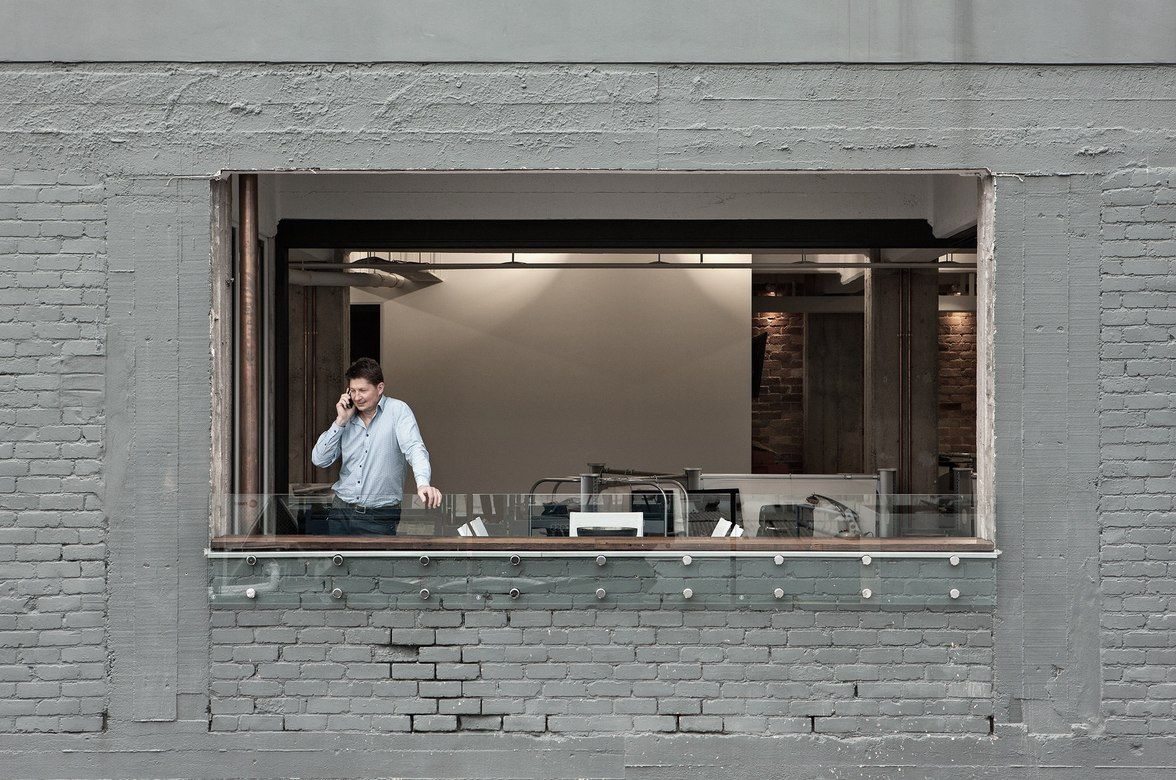Princess Wharf
By Malcolm Taylor Architects
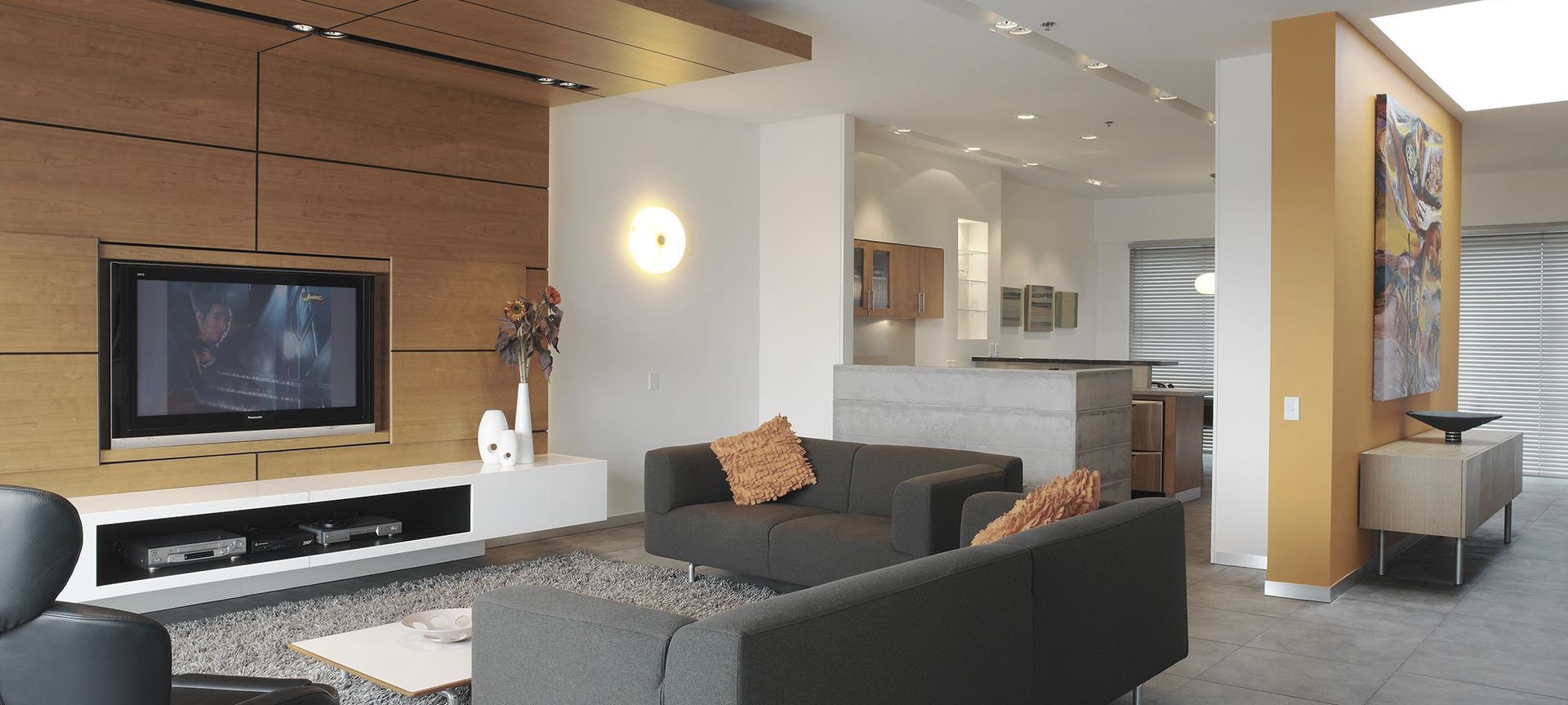
2006 FEIGIN APARTMENT
Location: Princes Wharf Auckland
Area: 280m²
Services: Architecture & Interior design.
2006 DINZ Best Awards Spatial Design
“ I thought I knew what I wanted, but Malcolm had much better ideas.
In just a few weeks a drab, ordinary apartment was turned into an award winner that is a joy to live in.
As a bonus, I will easily get my investment back when I sell the unit.”
The concept was simple: Bring a developer Spec Apartment up to a standard to fit the Location.
We found an industrial Porcelain Tile that set the Tone. A hammer finished concrete patina which allows us to place strong furniture & Joinery within the space.
We elevated the Bed onto a Platform to increase the view beyond the expansive decks of the top floor of the Princess Wharf Building.
Another idea was to use a trough of flexibly placed light fittings to connect the east & west spaces. This is a unique apartment that has both east & west orientation.
A large collection of up and coming NZ artists surround the spaces. The lighting system stitches the Rooms together, where they were once separate Kitchen, Dining & Living rooms, now it is one space.
The Media wall/ceiling joinery unit was designed to anchor & create a focus for a room that was swimming in space, helping to ground the lounge & give it a sense of calm.
A totally satisfying Renovation, with decisions made incredibly quickly.
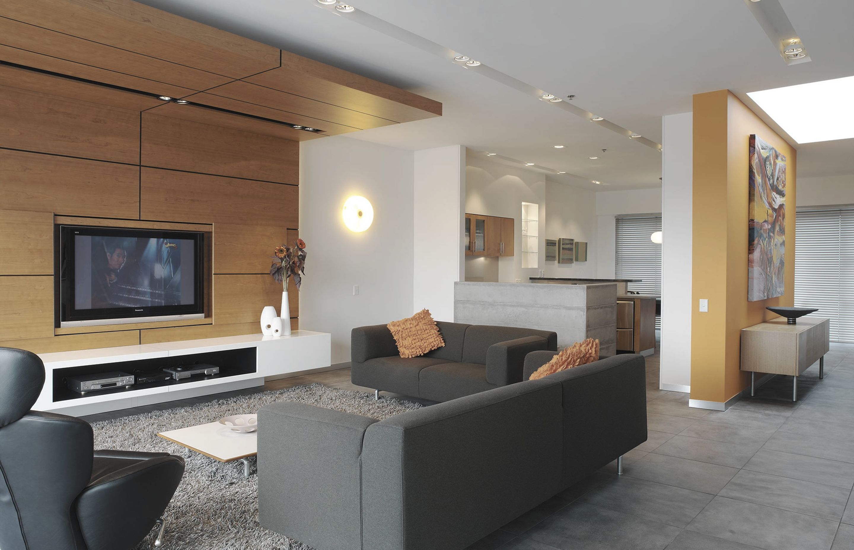
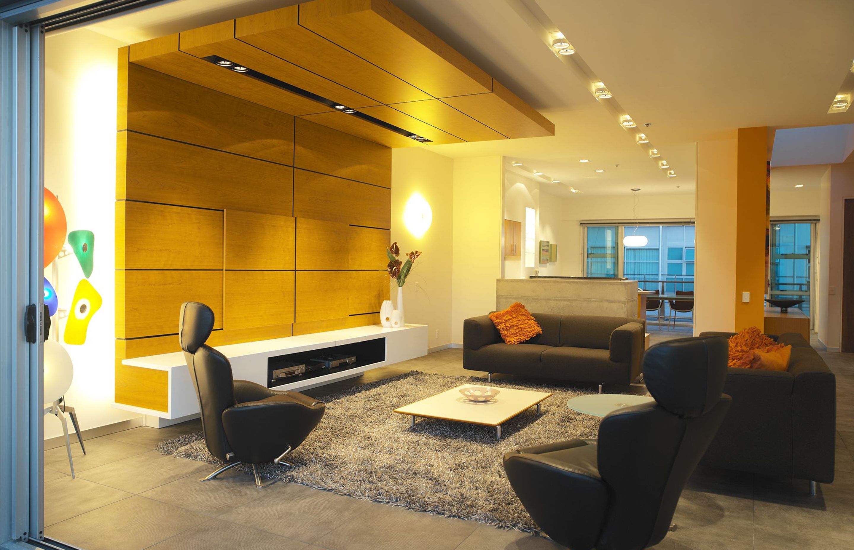
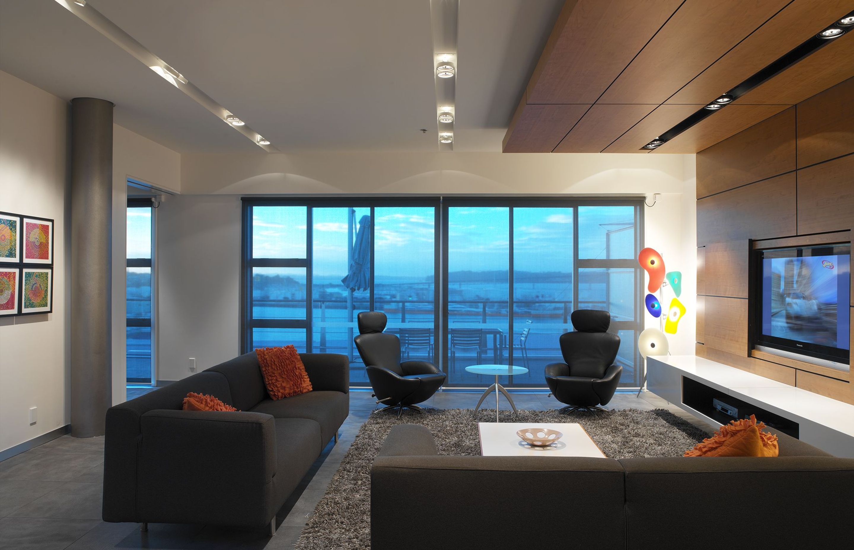
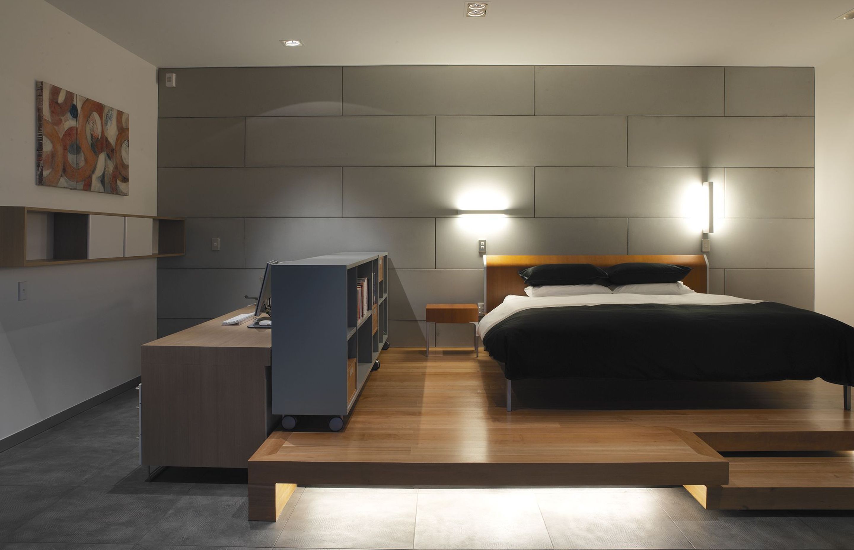
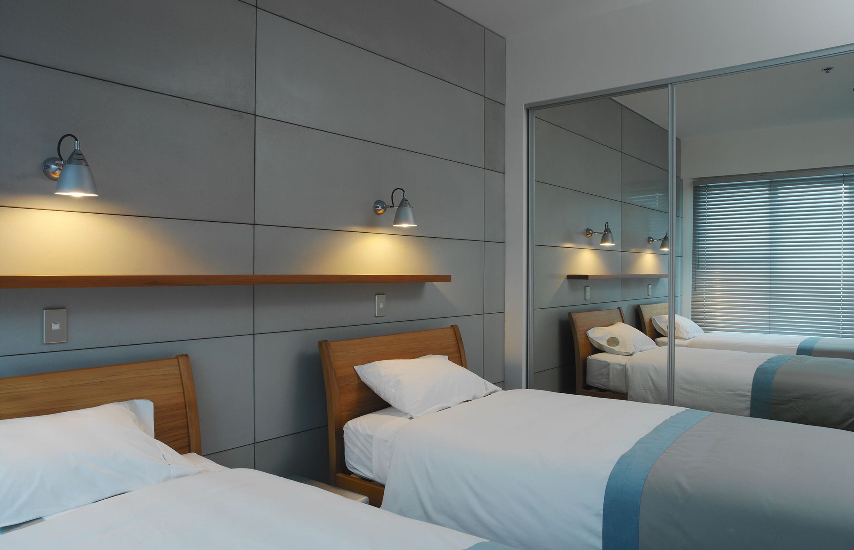
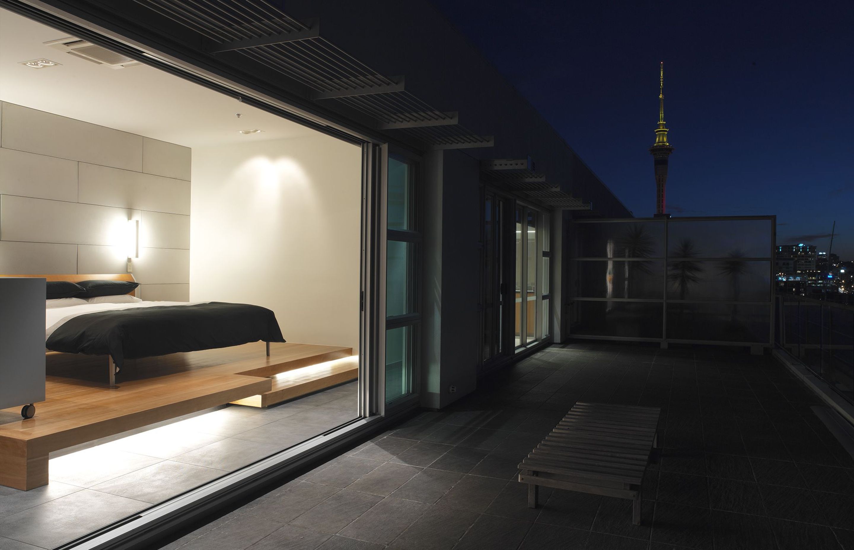
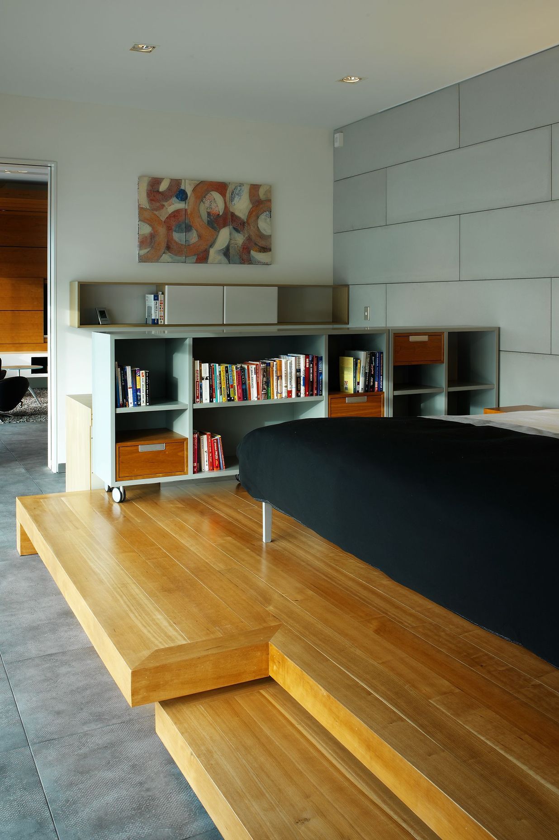
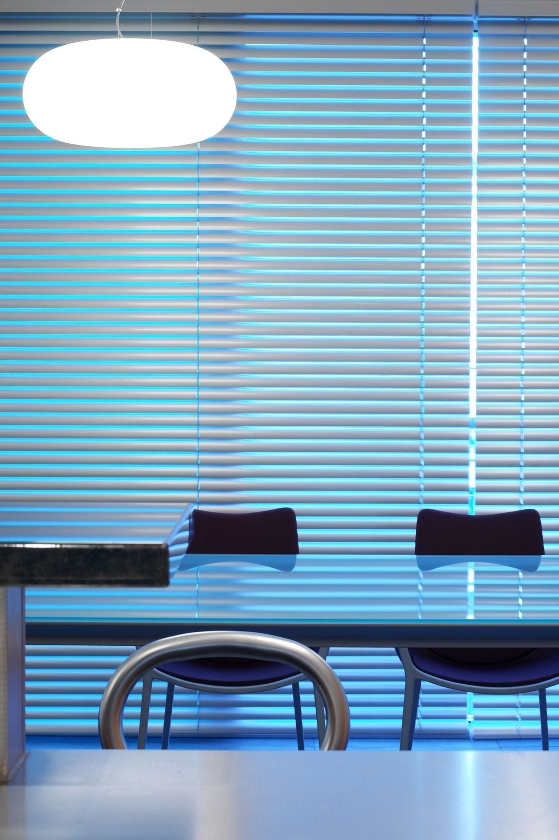
Products used in
Princess Wharf
Professionals used in
Princess Wharf
More projects from
Malcolm Taylor Architects
About the
Professional
Creating Ongoing Joyful Experiences.
We believe in the pursuit of the craft of architecture and building. The process of creating the built environment is very rewarding and a successful project can largely be attributed to a committed and highly communicative team of the client/contractor/architect.
Malcolm Taylor and Associates work from the casual, relaxed environment of a 1960's converted church in the eastern suburbs, providing an excellent atmosphere for creative endeavour. This is a working example of a revitalised building with “soul” and a newfound function demonstrating the way we approach restoration work. We have a dedicated team of Architects striving for excellence, ingenuity and integrity.
The process of “making” is reflected in the way we design, communicate, model and document, as well as how our buildings "go together". Building technology and materials are more often than not a catalyst to defining the building program, whether this is related to colour, texture, context or performance criteria. All of these chosen elements have an undertone of sustainable effectiveness and we readily discuss such directions with clients as they arise in each project evolution.
Malcolm Taylor Architects has been published regularly, showing a highly capable range of skills within the retail sector, educational buildings, commercial building refurbishment, commercial interiors, furniture design, residential and apartment buildings. We now have clients throughout Australasia and enjoy applying our design discipline to a variety of different environments.
We have an intuitive, yet functional approach to each project, with a broad range of awards from differing categories of the built environment. Many of these projects start with a re-evaluation of typology and appropriateness, leading to a solution not often expected. Success with an NZIA Supreme Award for a house on the Auckland West Coast is a testament to the level of excellence we offer our clients. This is the highest award received within the NZIA.
- ArchiPro Member since2016
- Follow
- Locations
- More information

