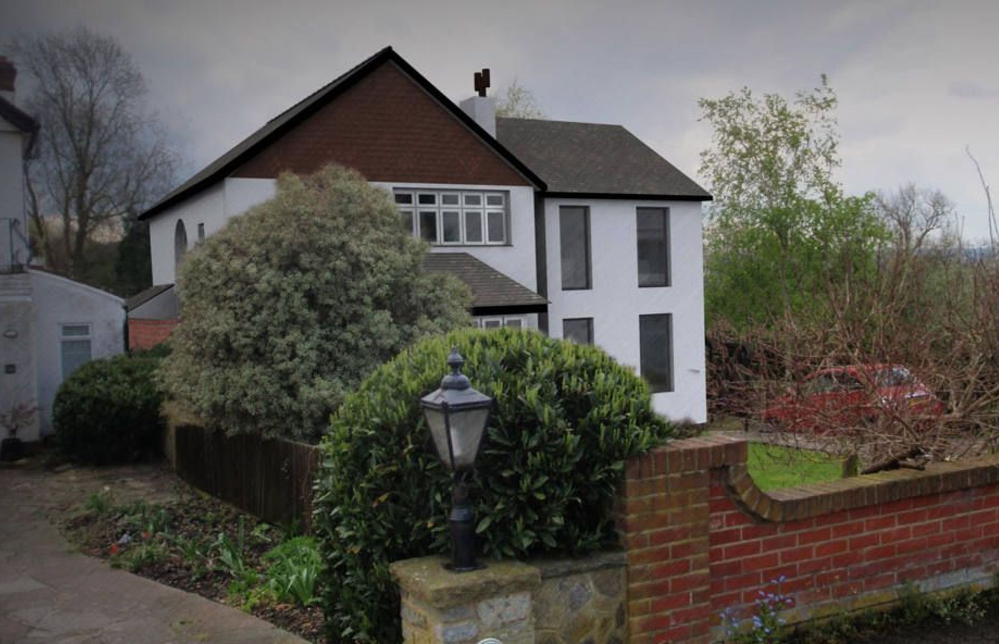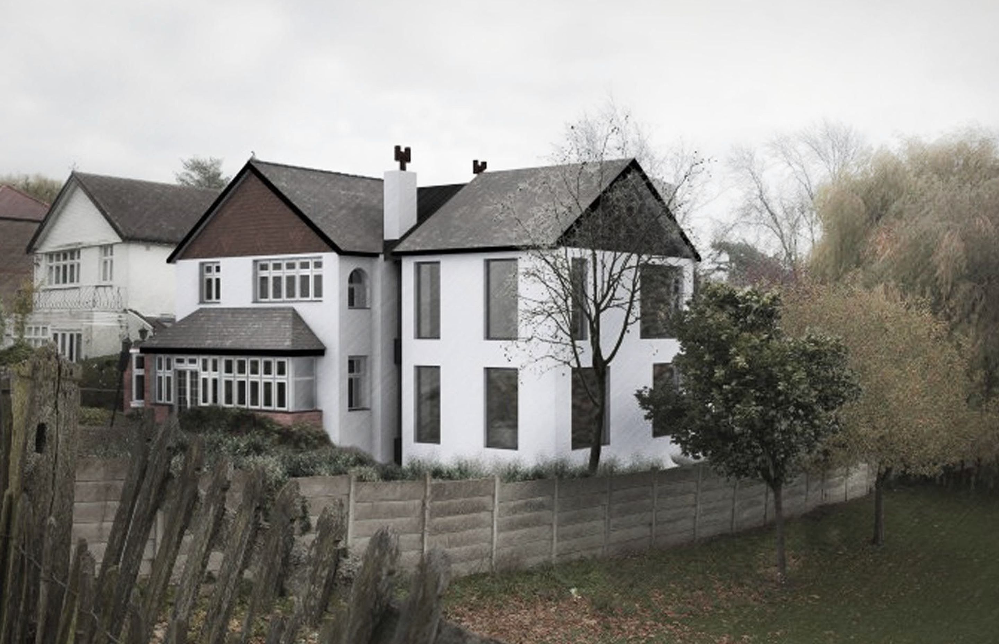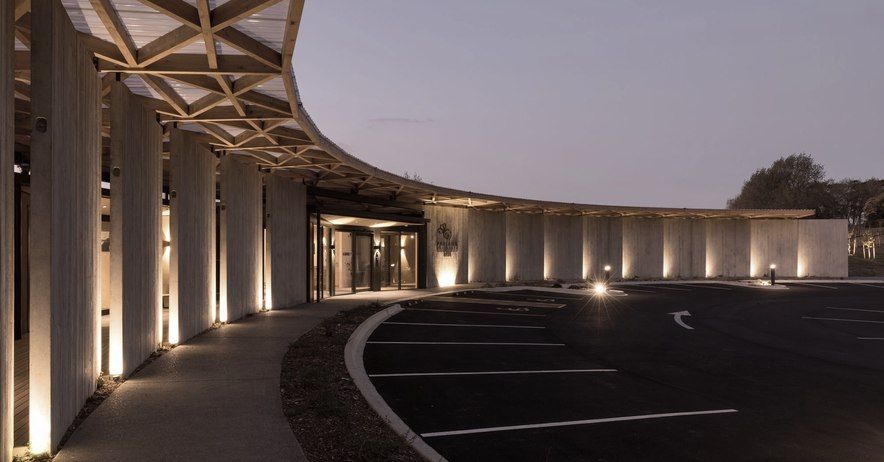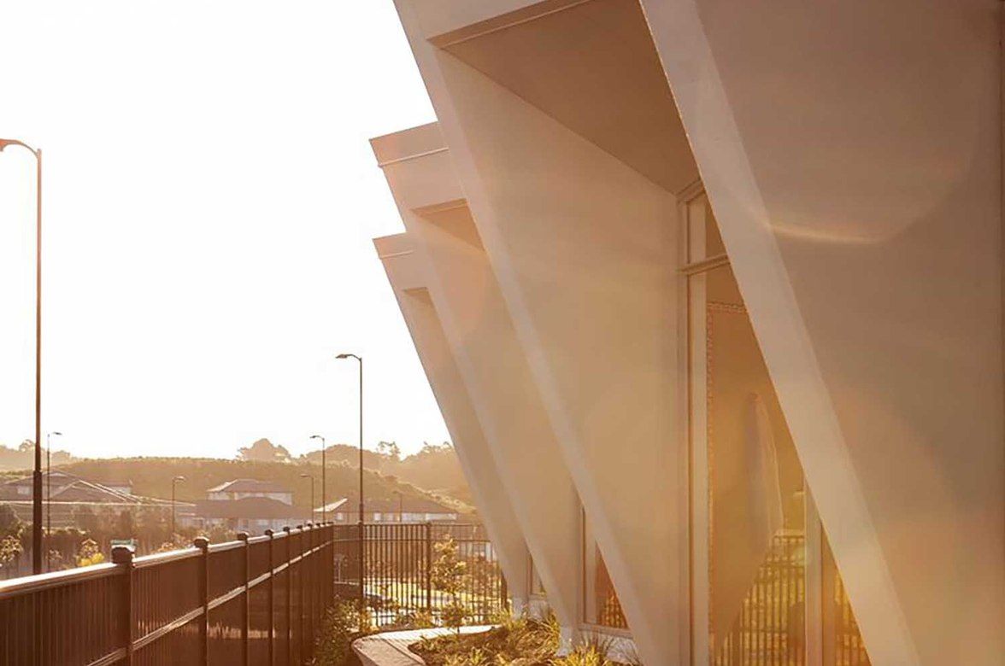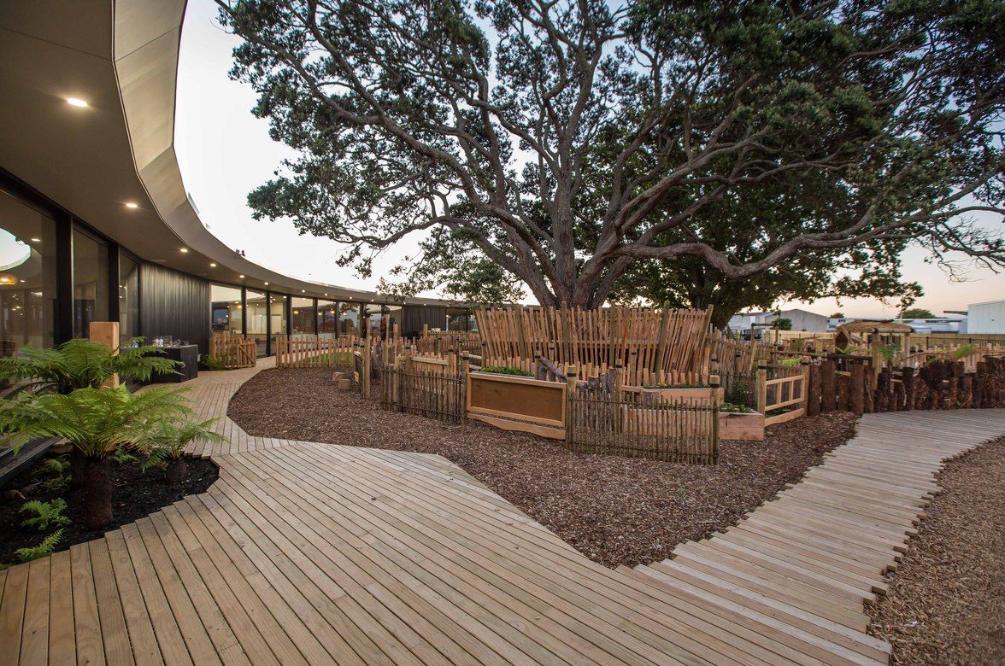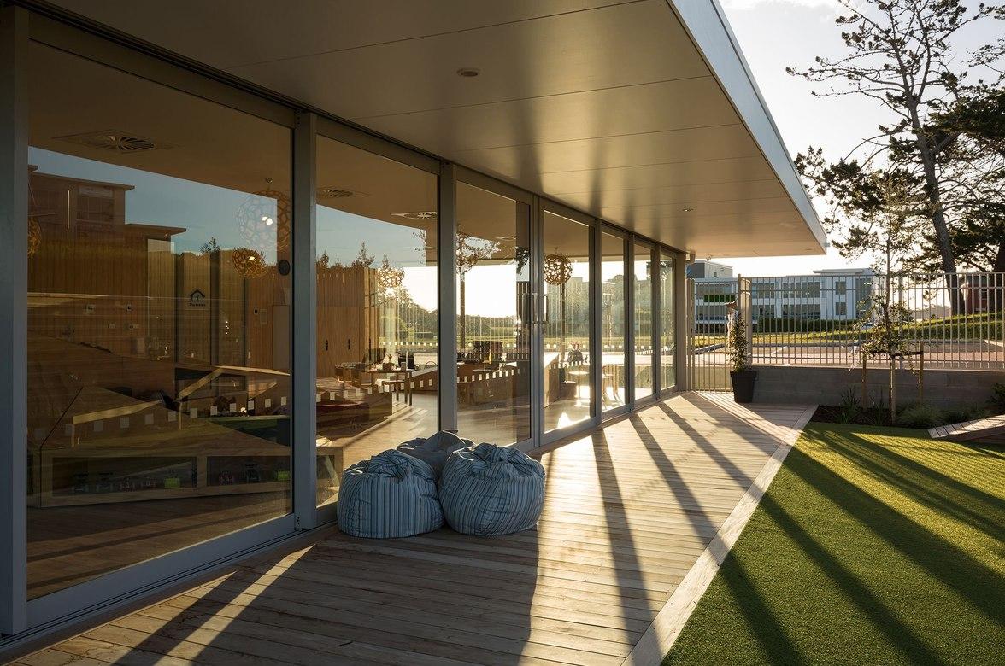Private House, West Norwood
By Smith Architects
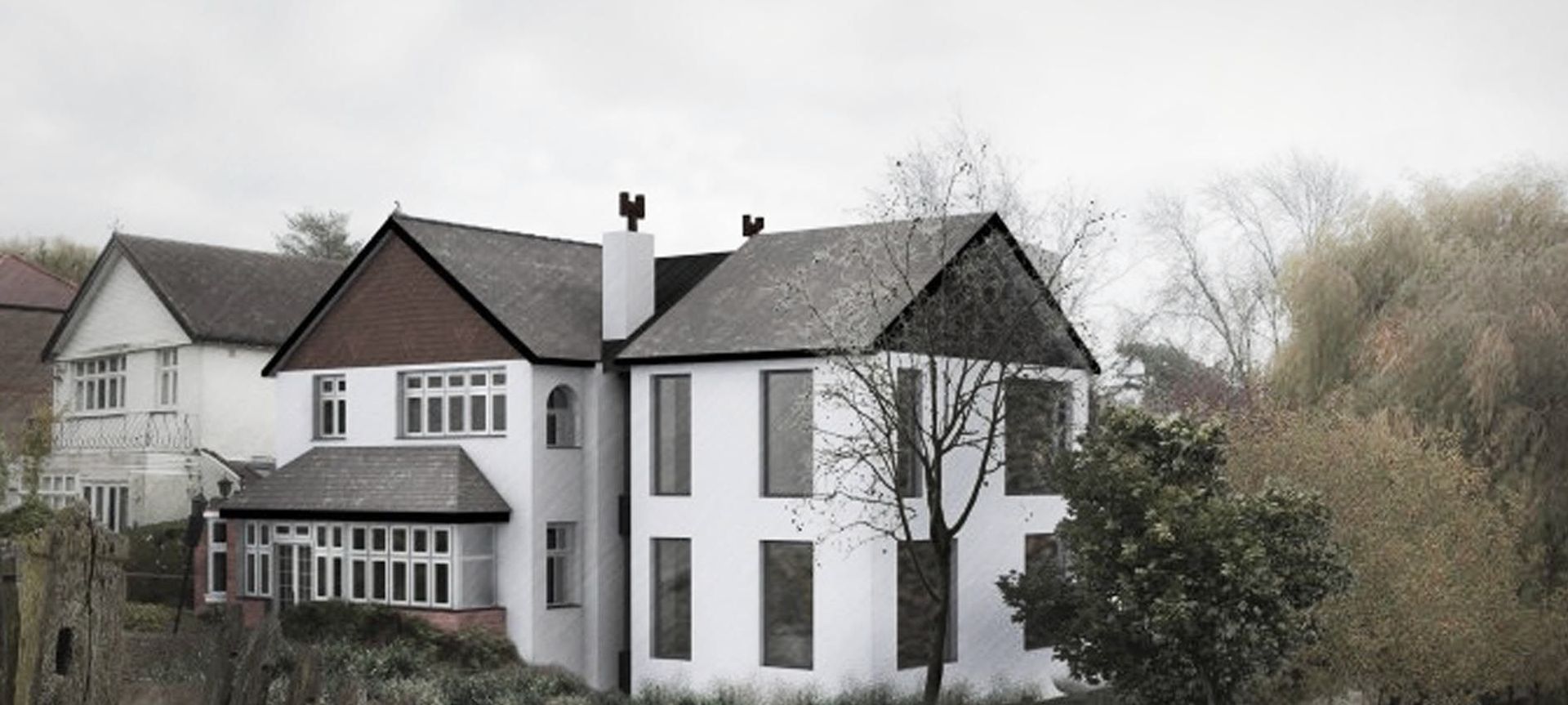
A 1930s three-bedroomed house in a newly-designated Conservation Area in West Norwood has been extended unsympathetically on a number of occasions over it’s brief history.
Around 110m² of 260m² of the house is unusable due to poor connectivity, and poor construction. For a growing family, the space that is usable is fast becoming inadequate – especially when guests come to stay.
Our solution is to strip away the conservatories, bay windows, garage, sun room, and dormer extensions that blight the original building.
To the rear of the original property will be a single storey extension that will house a larger kitchen and dining room – freeing up the existing reception rooms to be used for homework, study etc.
To the side of the existing property we are proposing a two storey extension that easily identifies itself as a new addition to the existing building. A shadow gap will split apart a master bedroom, living room and guest accommodation from the 1930s original house.
Through discussion with the Local Planning Authorities, the contrastingly modern extension has a palette of materials in keeping with the conservation area, and the massing is set back to ensure the extension is subservient to the rest of the house.
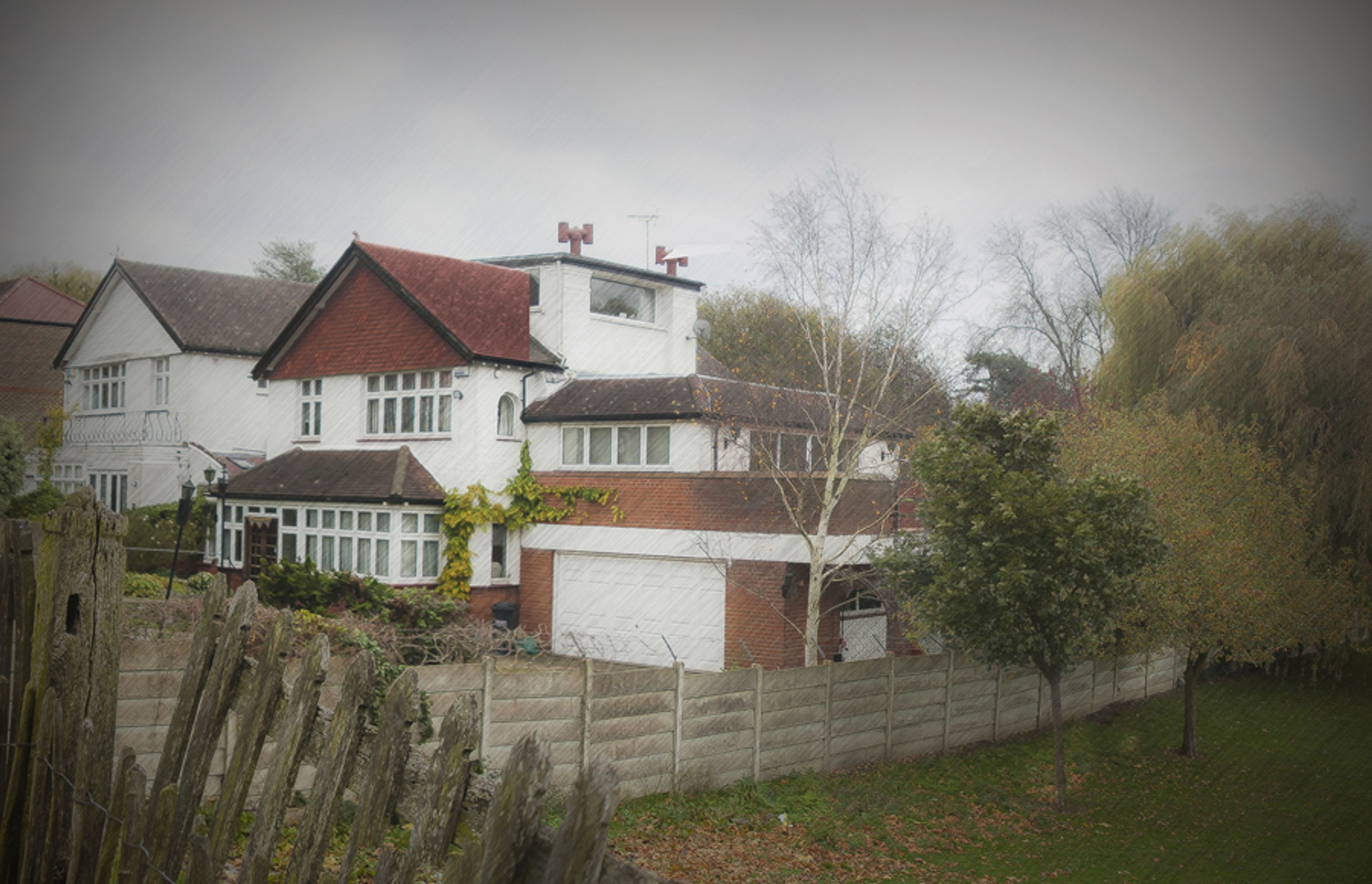
Professionals used in
Private House, West Norwood
More projects from
Smith Architects
About the
Professional
Smith Architects is an award-winning international architectural practice creating beautiful human spaces that are unique, innovative and sustainable through creativity, refinement, and care.
Phil and Tiffany Smith established the practice in 2007. We have spent more than two decades striving to understand what makes some buildings more attractive than others, in the anticipation that it can help us design better buildings.
Recent advances in neuroscience and psychology have enabled scientists to unlock some of the reasons why we find certain works of art, objects and environments more attractive than others, and at the heart of it is simple Darwinian theory: if we find something attractive we will be more likely to choose that thing over another – be it a painting, a piece of music, a landscape or even a building.
At Smith Architects, we use these learning to inform our designs, striving to create beauty in everything we do, in the belief that beautiful spaces create better environments for human beings or ‘beautiful human spaces’.
We carefully integrates architectural, landscape, interior and furniture design skills to ensure projects achieve an holistic integrity that meets our client’s needs. At the core of our design rigour, we believe that modern, sustainable, research-based design delivers a successful project with innovative solutions that work for our clients.
Our Auckland, New Plymouth, and Arrowtown offices design and deliver projects ranging from refurbishments to new-builds; from domestic scale to urban master plans; from conception to completion. Our experience covers a broad range of typologies – masterplans, mixed-use schemes, residential; offices; cultural; educational; healthcare and childcare.
We work with a diverse client base, including developers, private, government and charities and have experience of working with multiple stakeholders on challenging sites around the world.
We are a member of the New Zealand Institute of Architects (NZIA), the Royal Institute of British Architects (RIBA), the New Zealand Green Building Council (NZGBC), Site Safe New Zealand, and the Sustainability Business Network.
- ArchiPro Member since2014
- Associations
- Follow
- Locations
- More information

