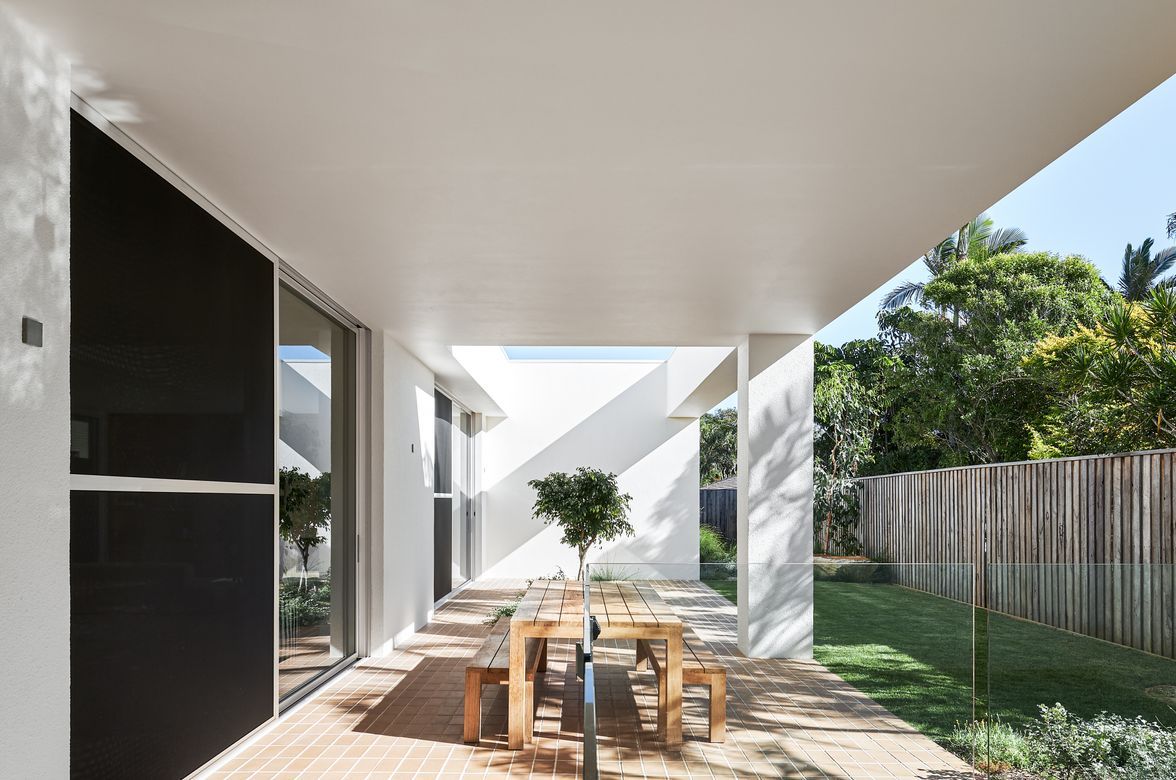Project 26 by Kasso
By Brickworks

Designed with the limitless possibilities of a vacant lot, Project 26 exemplifies functional and considered architecture.
- Architect John Contoleon Architecture
- Construction Kasso Constructions
- Builder Michael Kassolos
- Product La Paloma Miro in full brick and facings
- Photography Brock Beazley
In a collaboration between creatives John Contoleon Architecture and Kasso Constructions, this modern Brisbane home speaks to its distinct craftsmanship, evident throughout the brickwork that sets it apart from surrounding heritage homes.
Project 26 pairs the functionality of mid-century design with the relaxed Brisbane lifestyle, resulting in a geometrically striking build, comfortable and low maintenance. The home features an open floor living area, five bedrooms and three bathrooms and offers space for its family to retreat from the chaos of urban living.
The client's brief was to design a house that differed from its neighbouring abodes, with exteriors done in face brick for its combined structure and style. Blending the sandy tones of the brick with light timber and black accents, the result is coastal and elegant. The refined palette continues indoors, with a marble island in the kitchen to complement the white cabinetry and black features throughout.
Vivid additions of greenery instil a sense of softness against the bold materiality, reinforcing the residents’ connection to the landscape. Using an array of neutral tones, the home is open to personalisation by the family, while intricate details maintain interest within the space.
The interiors maintain a minimalist look without compromising on practicality. The open-plan kitchen features modern appliances and a hidden butler’s pantry with additional space for preparation. The generous living area spills into the covered terrace and out to the lush garden, sunbathing deck and pool.
Full-length windows flood the second floor’s four bedrooms with natural light, each fitted with an expansive wardrobe for maximum storage. The master suite boasts a walk-in wardrobe and ensuite, emphasising a zoned layout and extra living space across the second floor. Fitted with smart home technology, a three-car garage and an advanced intercom system, each detail has been designed with easy living in mind.
Project 26 foregrounds the impact of the unique lifestyles along the coast with a considered and robust palette to create a meaningful design that remains practical and sophisticated for years to come.
“Project 26 pairs the functionality of mid-century design with the relaxed Brisbane lifestyle, resulting in a geometrically striking build, comfortable and low maintenance.”


Professionals used in
Project 26 by Kasso
More projects from
Brickworks
About the
Professional
Brickworks is one of the Australia’s largest and most diverse building material manufacturers, housing some of the Australia’s best-known building material brands.
With a broad product portfolio and manufacturing and sales facilities across Australia and North America, Brickworks Building Products is uniquely placed to service the demands of the building industry.
We make beautiful products that last forever. Our products include clay bricks and pavers, concrete masonry blocks, retaining wall systems, stone, cement, precast concrete panels, concrete and terracotta roof tiles, timber battens, terracotta façades and specialised building systems.
Our commitment is to inspire, support, create and build better environments and places for our customers and communities. All integral to our clear vision to become the world’s best building product company.
- ArchiPro Member since2022
- Follow
- Locations
- More information





