Russell Lea Home
By Studio Belle
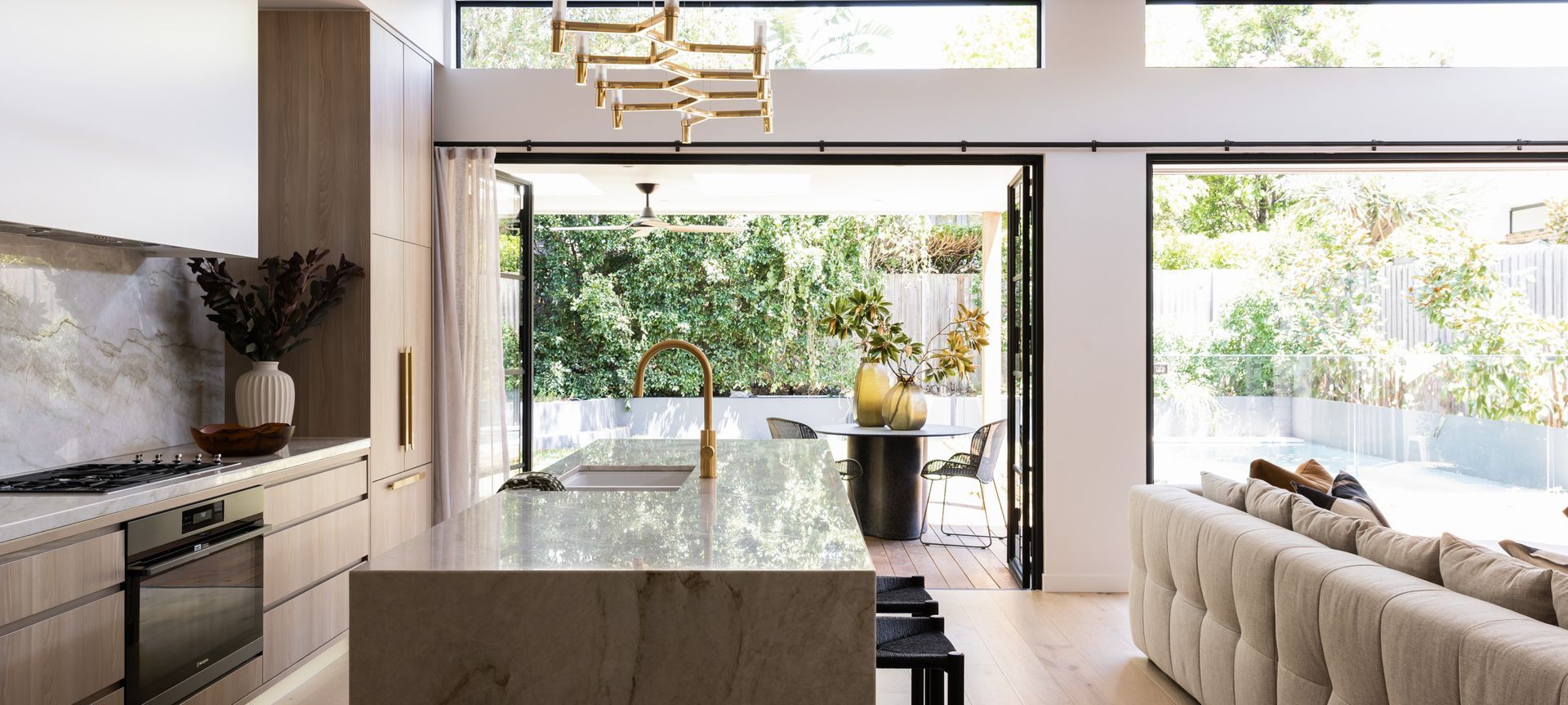
A Relaxing Retreat.
Our clients engaged us to transform their home, while still living overseas in New York. Their brief was simple – they wanted to return home to a relaxing retreat.
A major renovation, the home has transformed from a single-storey property, crammed with small, dark rooms, to a light-filled open-plan living area and on the ground floor, and a new upper level that houses a stunning parents’ retreat.
Our concept for their Californian bungalow imbued warm, earthy colours and rich textures to conjure a calm, beautiful home. Timber floors in a neutral shade, together with beech timber cabinetry, Taj Mahal stone and recycled brick features, provide a restful backdrop. While statement lighting fixtures add glamour and a sophisticated note.
Any tranquil space needs to be free of clutter, so a butler’s pantry was built behind the kitchen to keep mess at bay. Built-in cabinets and shelving in the living and dining zones brings plenty of storage and places to display loved treasures.
Scope Interior Design / Furniture & Styling / Construction Management
Photography Simon Whitbread
Editorial Styling Jamee Deaves
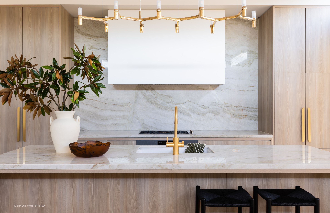
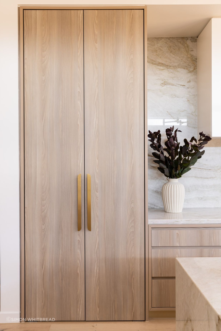
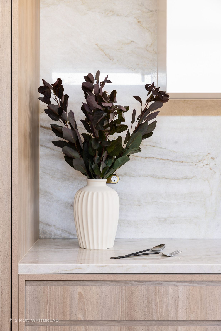

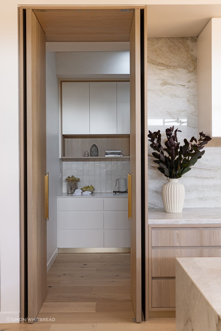
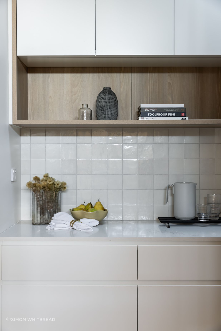
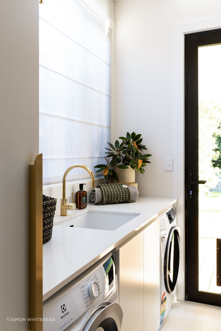
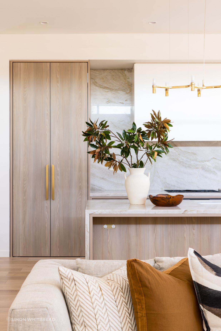
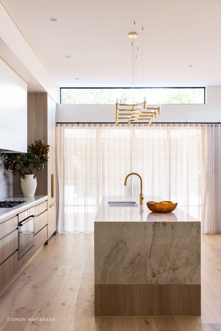
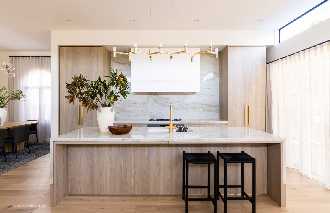
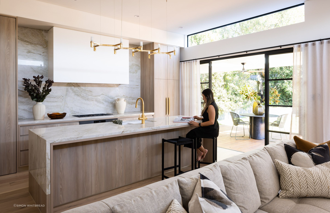
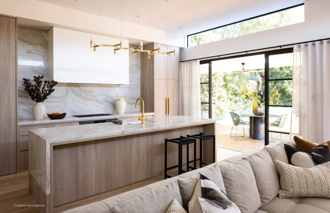
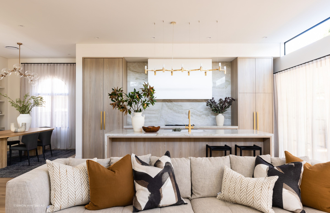
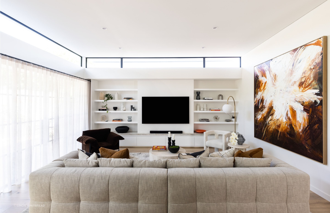
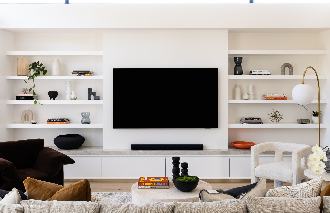
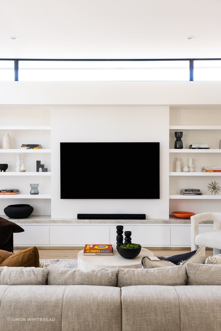
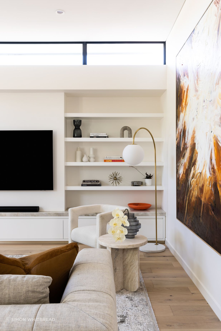
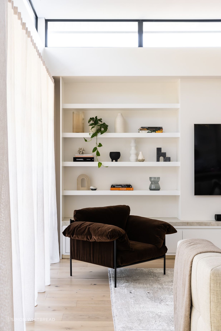
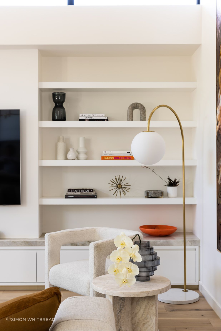

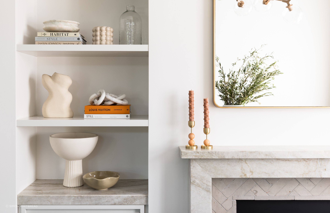
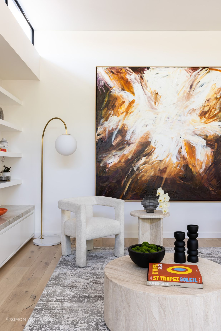
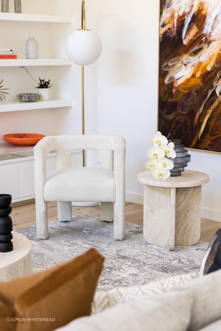
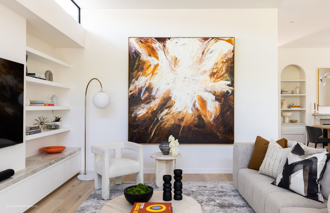
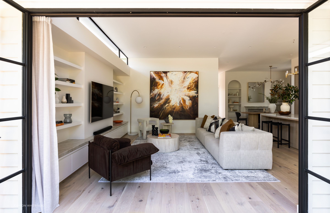
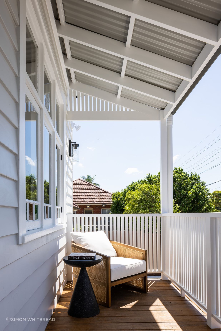
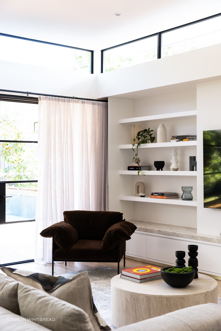
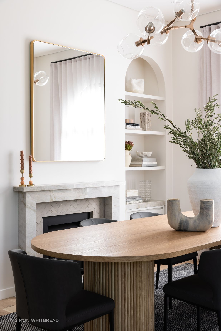
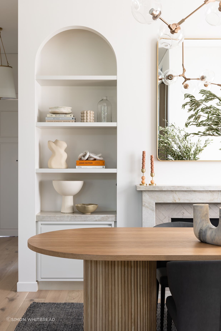
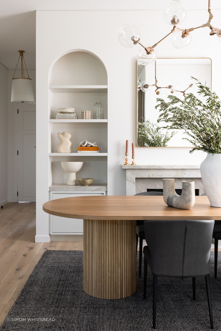
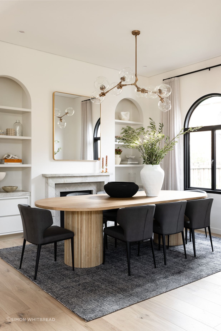
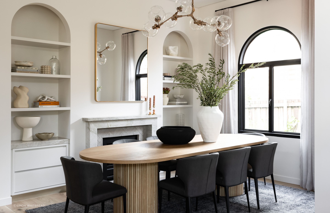
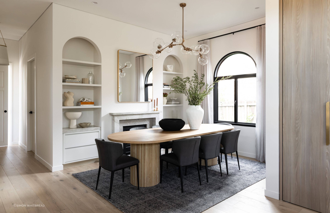
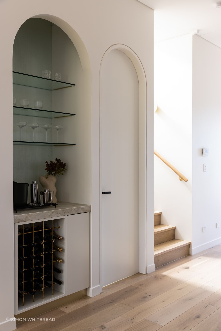
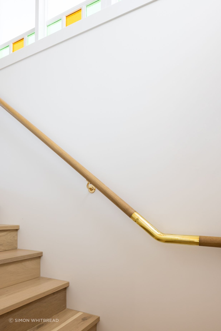
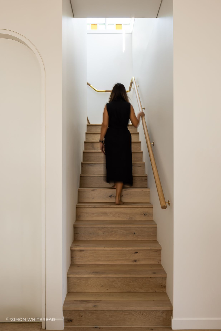

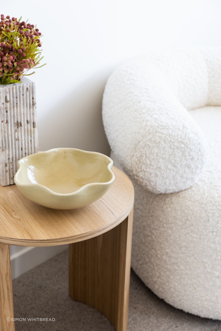
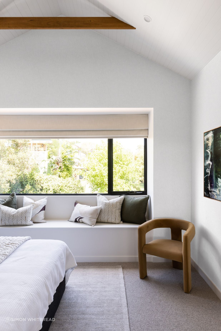
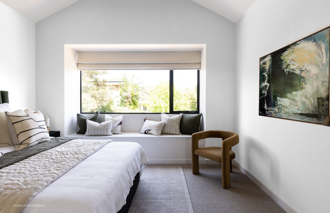
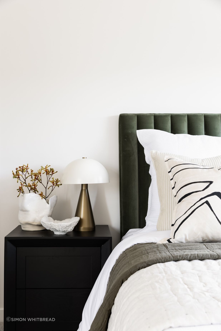
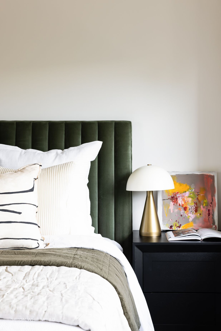
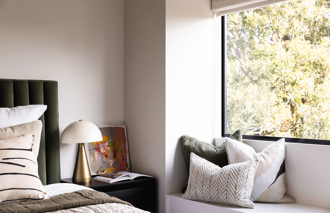
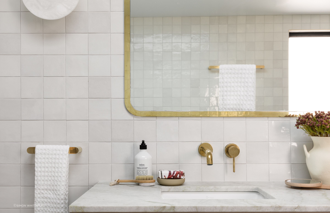
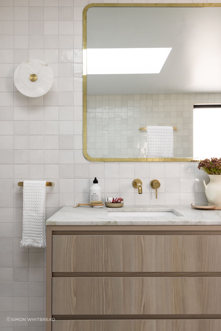
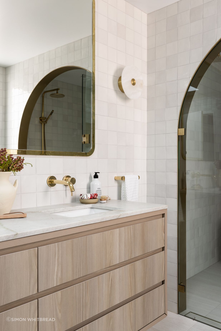
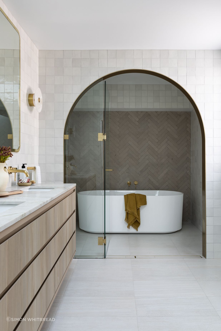
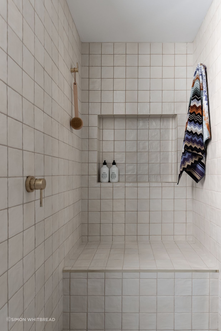
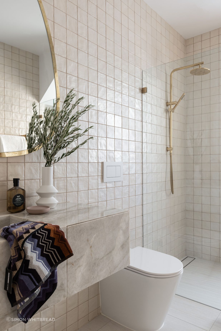
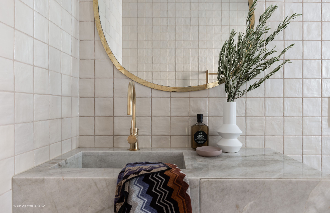
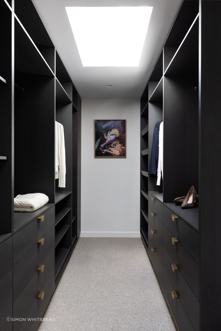
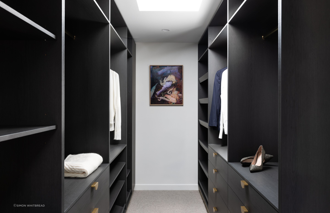
Professionals used in
Russell Lea Home
More projects from
Studio Belle
About the
Professional
Passionate & Experienced
Ready to help transform your home.
For over 10 years, we’ve been creating beautiful, considered spaces that truly embody our clients and their lifestyle.
Based in Willoughby, on Sydney’s North Shore, our studio specialises in highly personalised residential renovations and new builds. We don’t have a distinct style. We follow the visual language that speaks to you, so every project is bespoke.
We can support you for just one step or throughout your whole renovation journey.
- ArchiPro Member since2023
- Follow
- Locations
- More information



