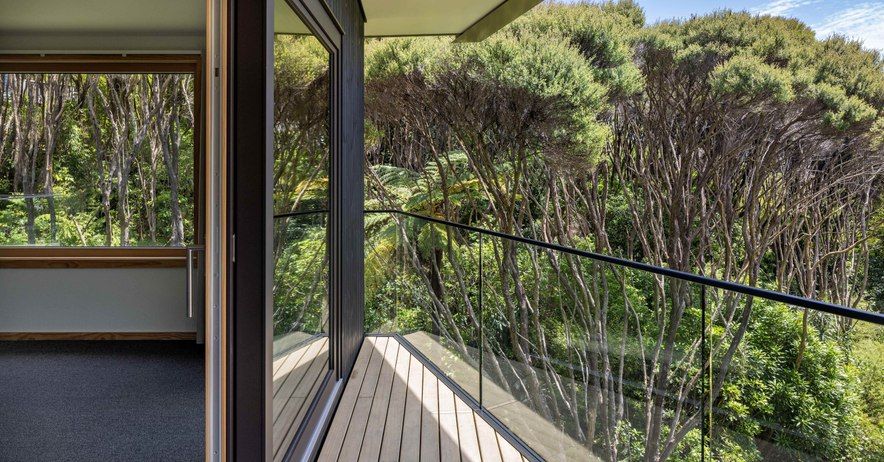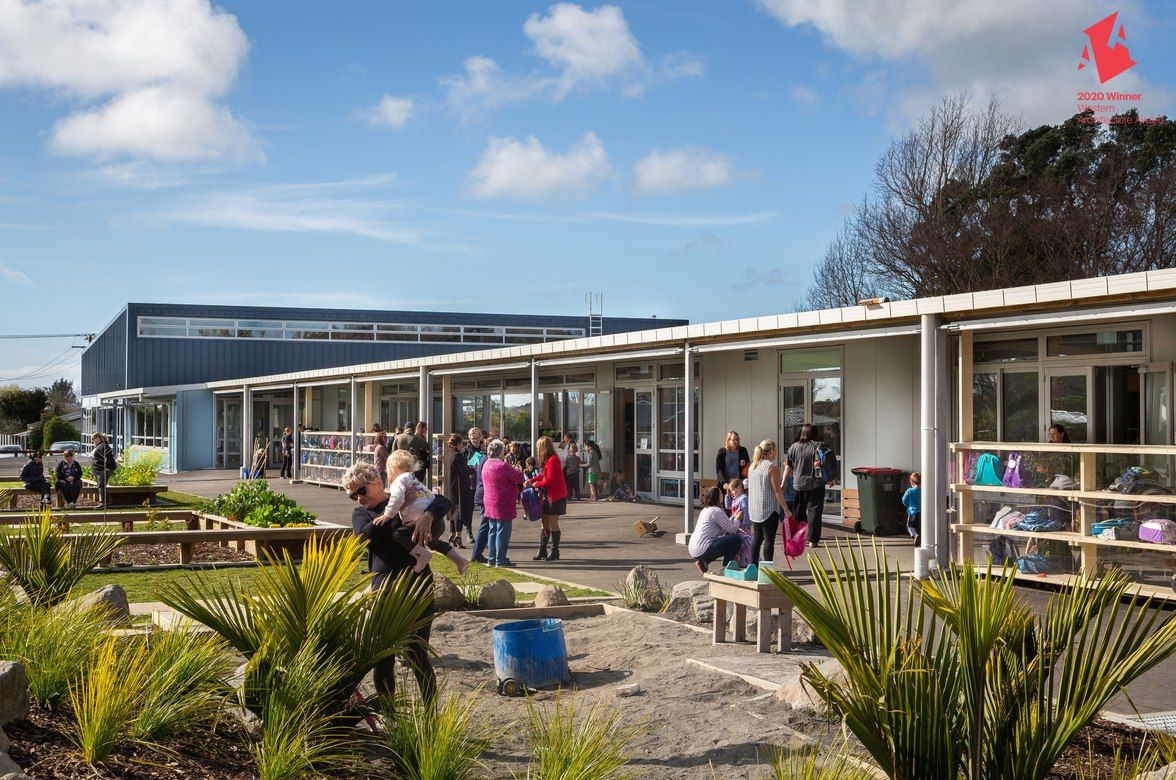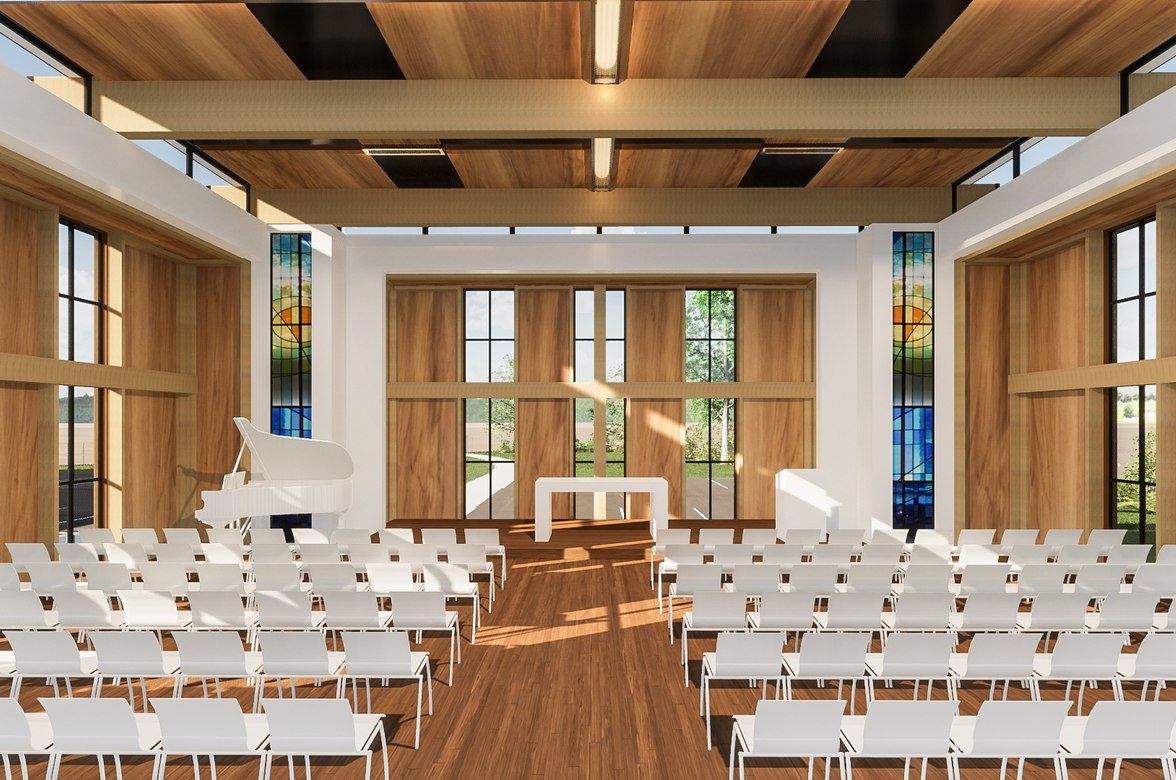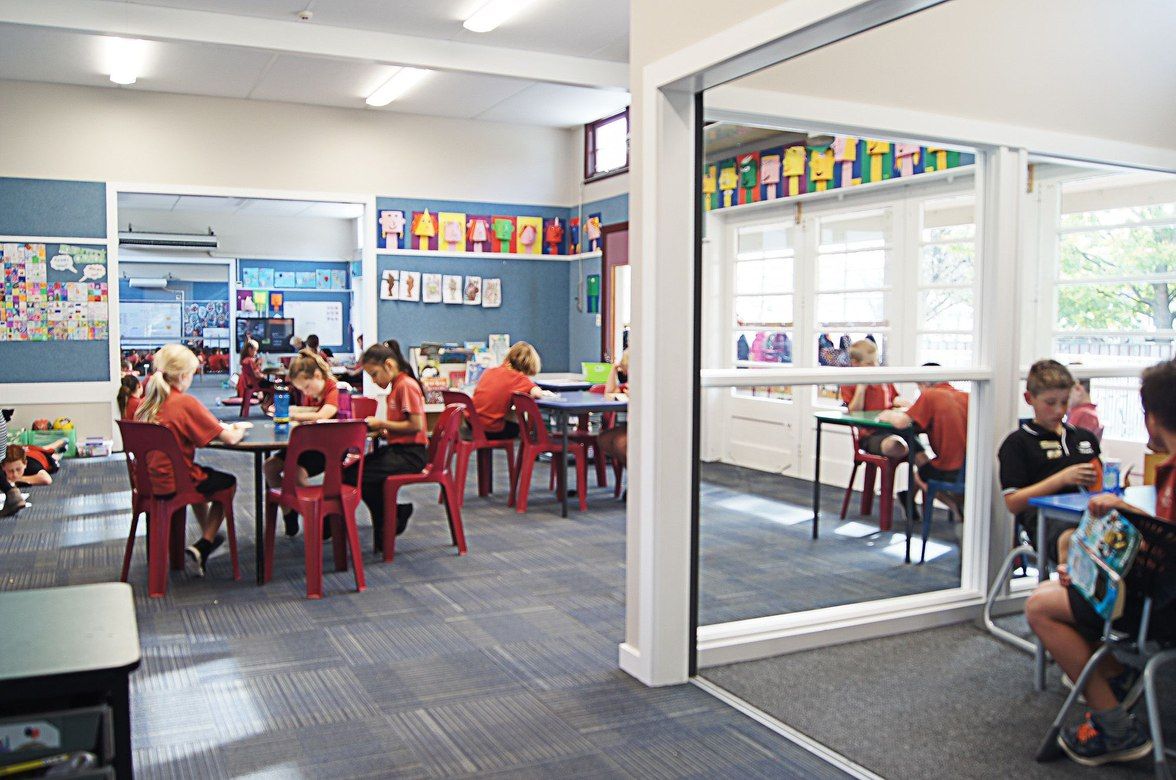Sacred Heart College Mission House
By Robertson Architects
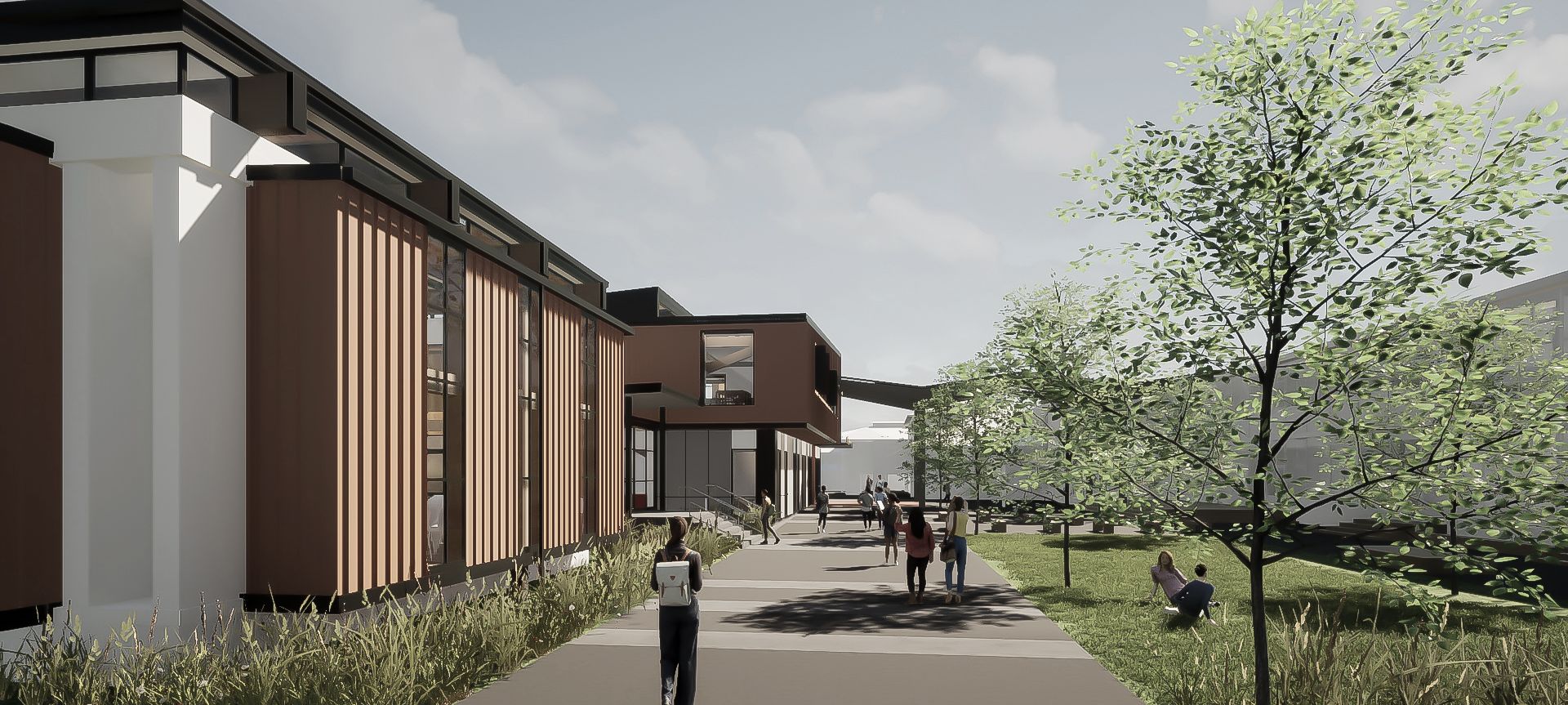
We were brought in to help the school with seismic issues in a significant building. To inform the decision process we undertook a masterplan exercise to understand what the opportunities for keeping or replacing this building.
Sacred Heart College is on an extremely tight site. Its buildings had accumulated over time with no clear coherence. Our master plan, that we have continued to develop over several years, creates a clear structure and circulation across the school. A center to the school is created by moving carparking and developing surrounding outdoor areas for students, while improving safety. The plan has now informed five projects in their ongoing redevelopment.
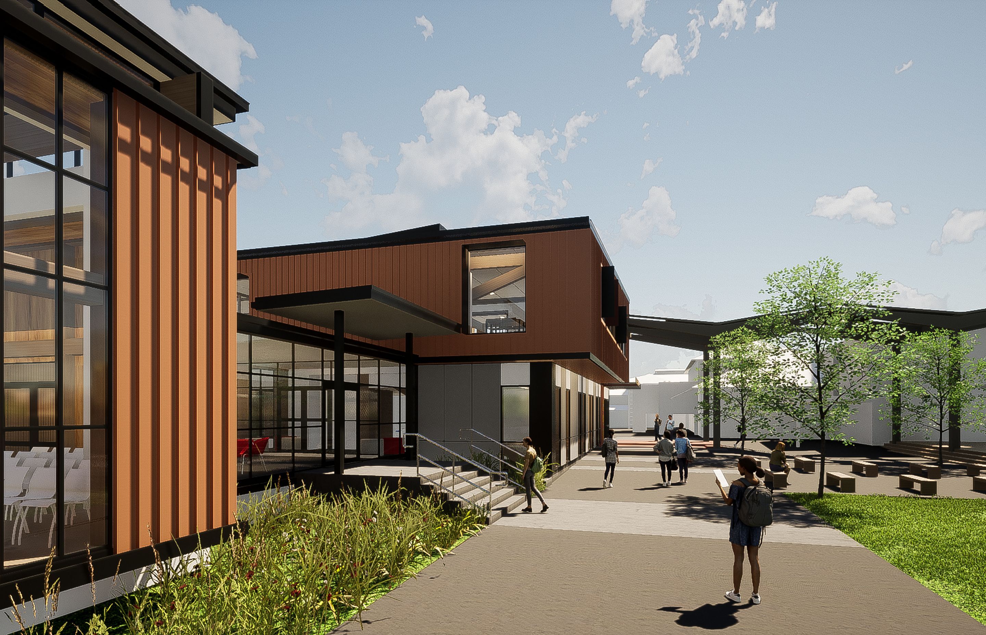
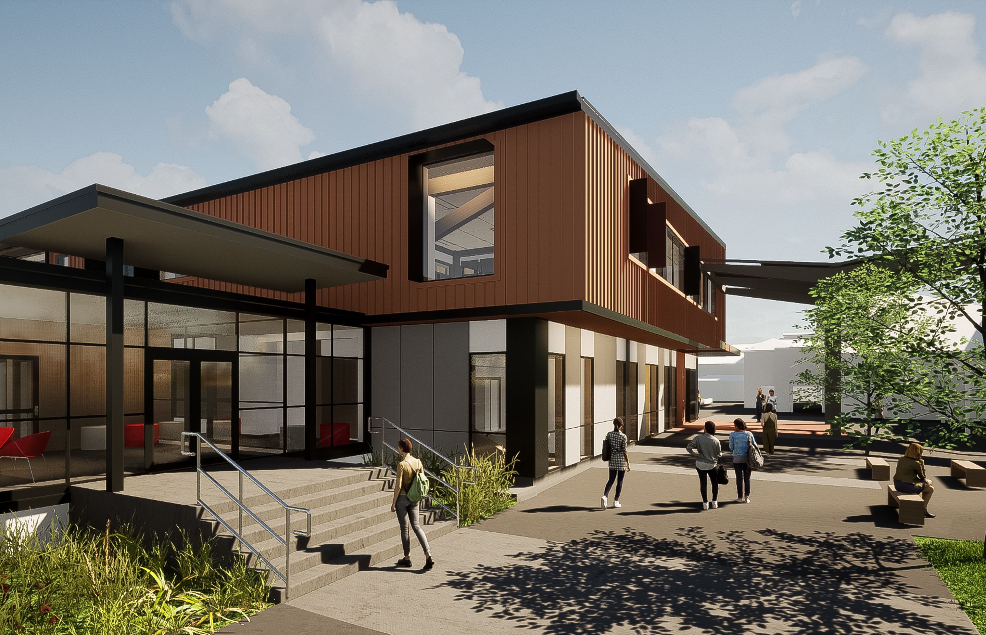
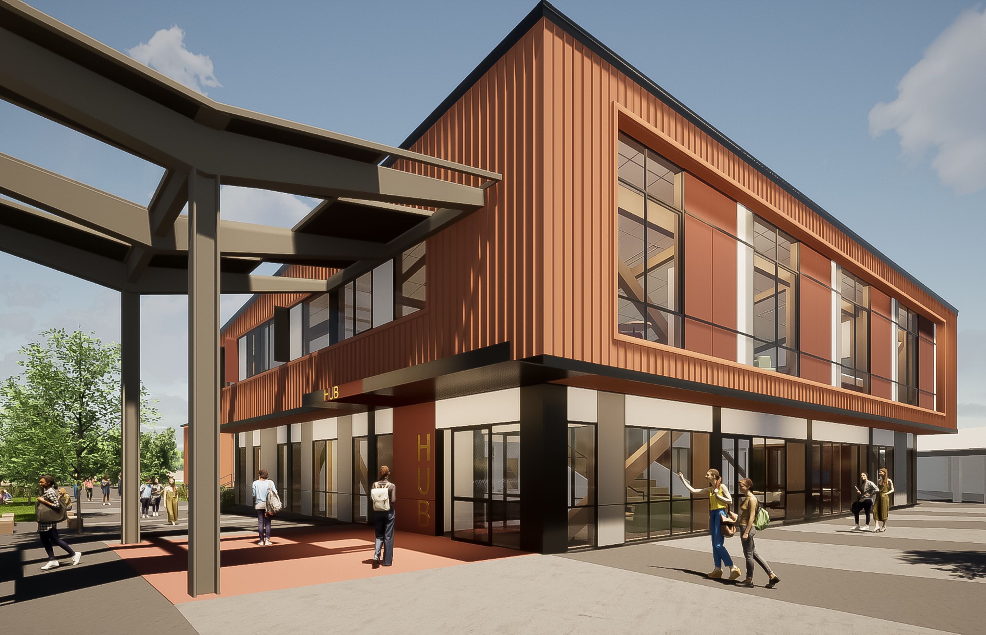
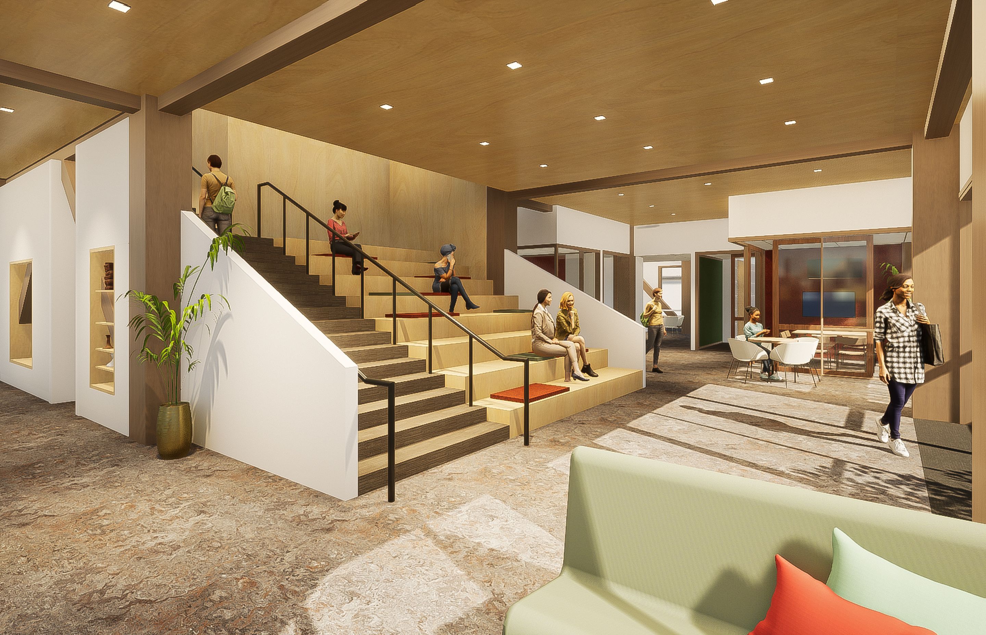
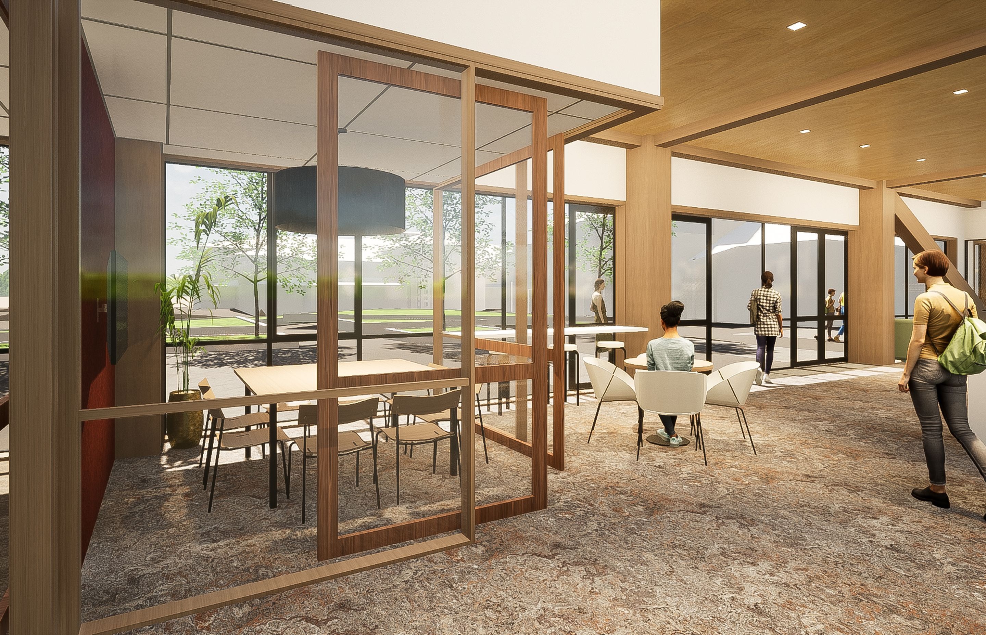
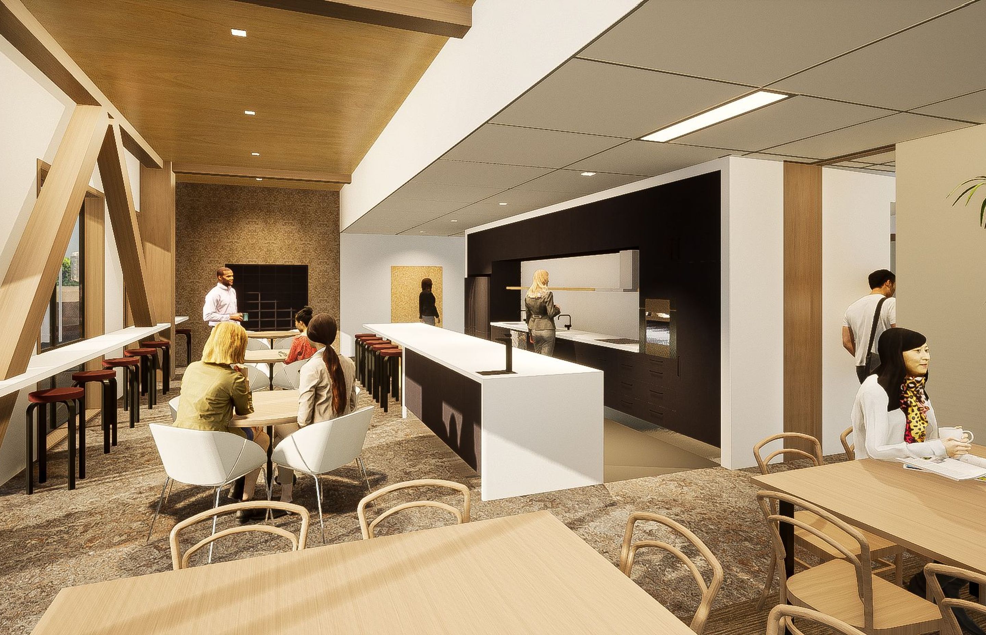
Professionals used in
Sacred Heart College Mission House
More projects from
Robertson Architects
About the
Professional
A medium-sized practice recognized for design excellence with a wealth of experience including education, housing, commercial and passive house design.
- ArchiPro Member since2019
- Follow
- Locations
- More information

