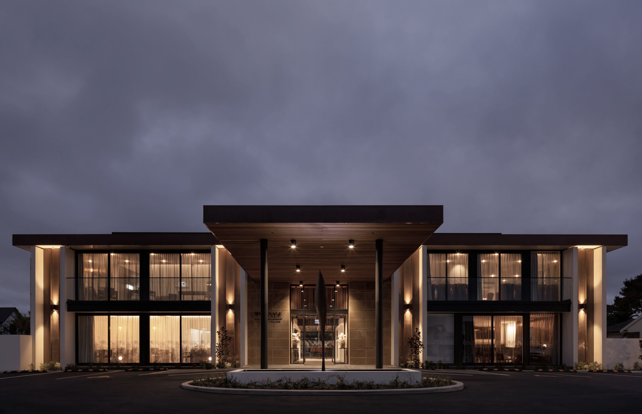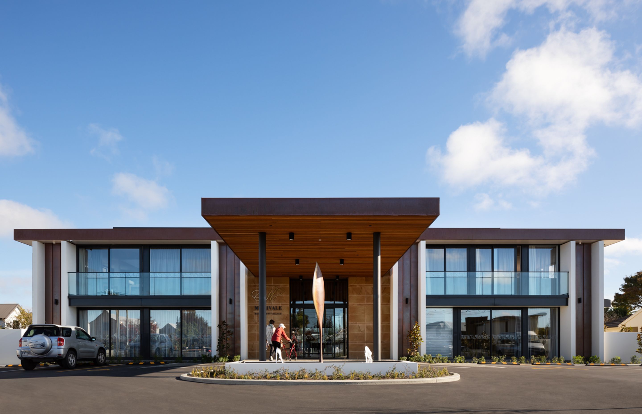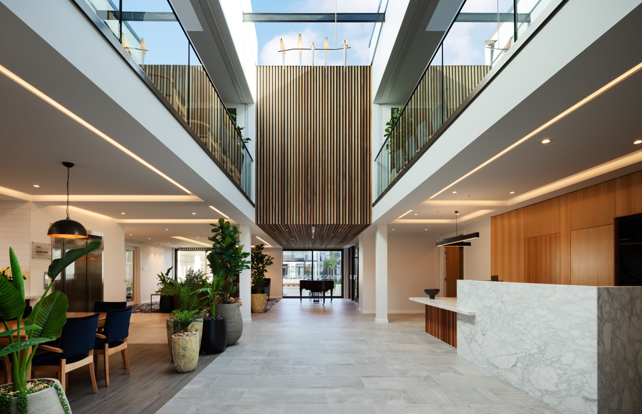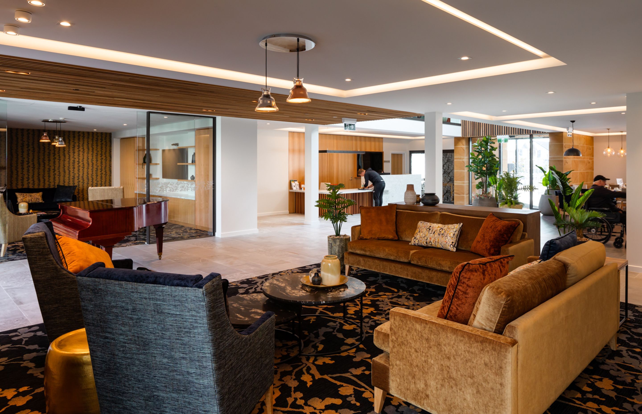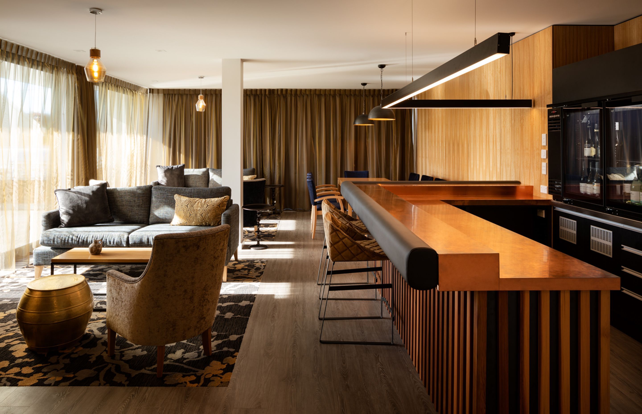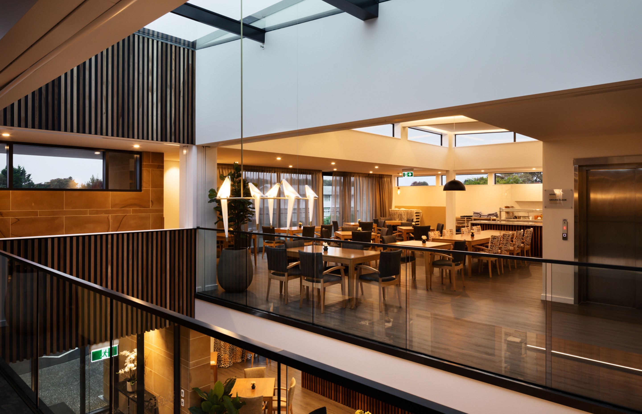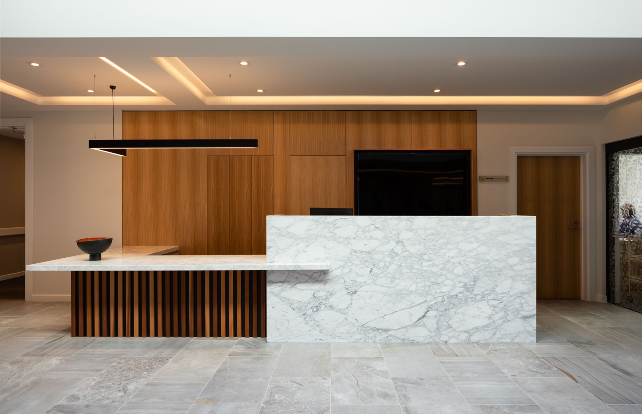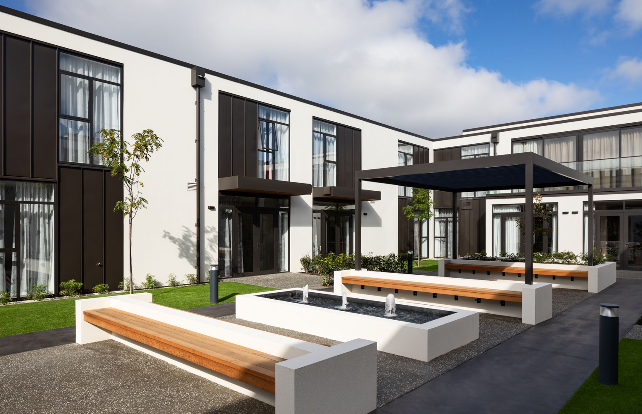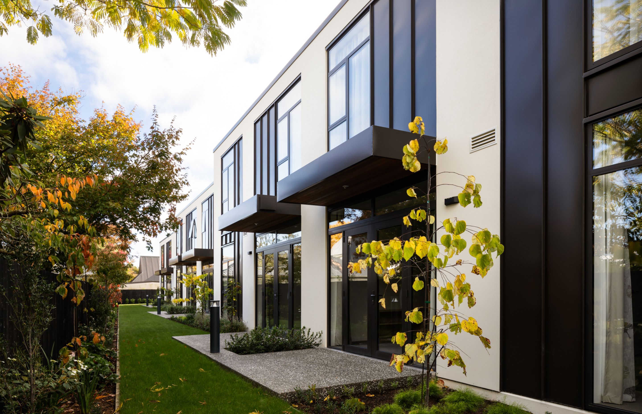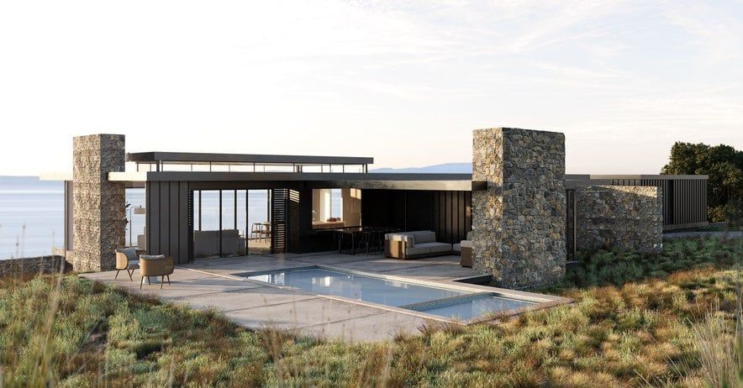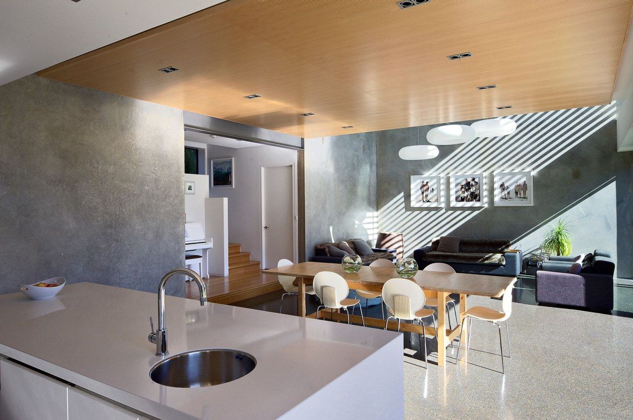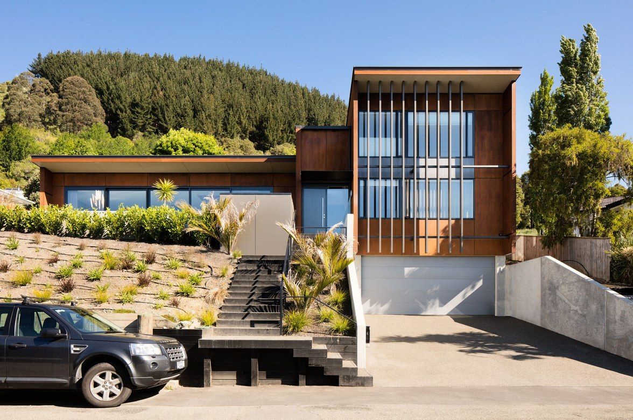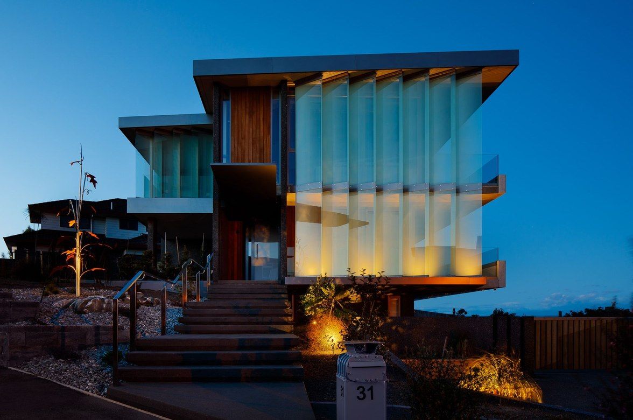Somme Street Assisted Living and Care Facility
By JTB Architects
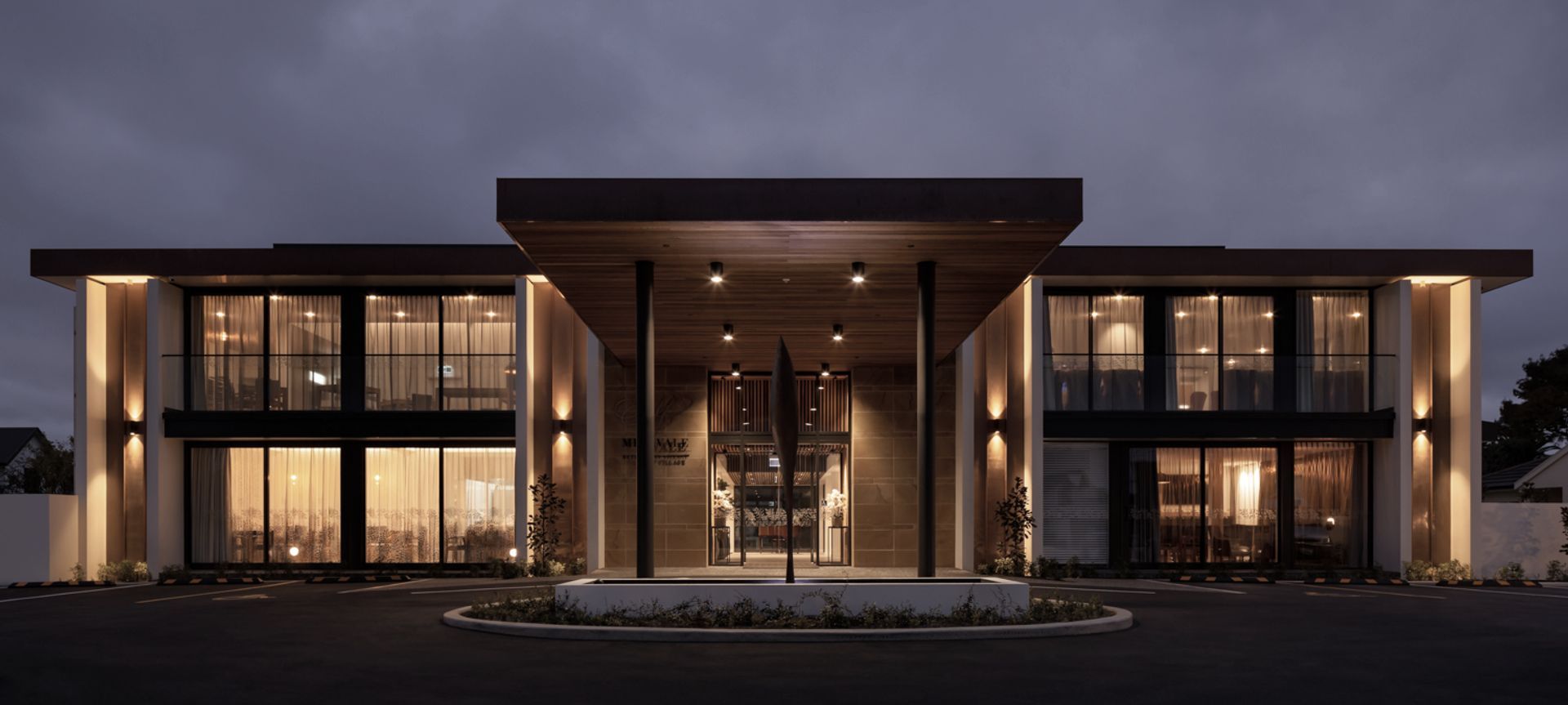
The new 4,020m2 facility will provide 22 assisted care facility apartments to the ground floor and 47 care facility units to the first floor, all with en-suite amenities.
Each floor provides dining and lounge facilities with commercial kitchen and laundry to the ground floor. Each apartment opens out onto a private outdoor area. The central courtyard provides a large outdoor sheltered space. Additional facilities for the tenants include reading lounge, cafe, residents laundry, hair salon & bar.
The project is in a residential area, requiring resource consent, and consideration of surrounding residential dwellings. The design is carefully considered to break up the form and scale of the building and present a high quality feel that match the vernacular of the surrounding area whilst maximising the allowable site coverage.
Professionals used in
Somme Street Assisted Living and Care Facility
More projects from
JTB Architects
About the
Professional
- Projects published
- Recent Responsiveness
100%
Usually responds within
24 hours on weekdays
JTB Architects is an award-winning NZIA Registered practice, founded in Nelson in 1986. We now work from studios in Auckland, Wellington, Nelson, Christchurch and Wanaka, on projects around New Zealand. We design beautiful contemporary buildings of all sizes and across a broad range of project types.
Design-led
We are a design-led practice which is committed to understanding and responding to our client’s needs with professionalism, energy and creativity. With each project we aim to find the optimum balance between sustainability, value and design quality, based on our client’s priorities. We design robust and durable buildings without compromising aesthetic quality.
Committed to sustainability
Innovation forms a central part of our approach in relation to materials technology and energy use. We are members of the New Zealand Green Building Council, and our business is also EKOS Zero Carbon for Business Operations.
- Year founded1986
- ArchiPro Member since2017
- Follow
- Locations
- More information

