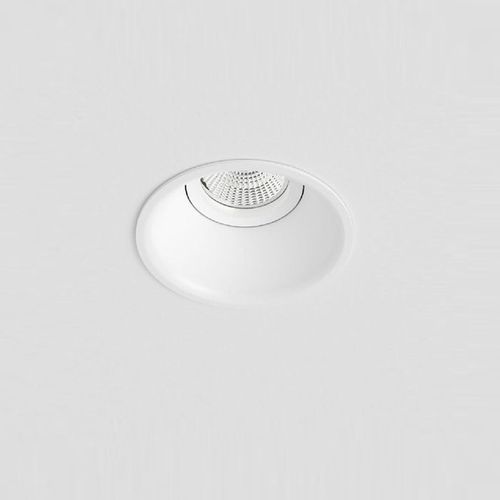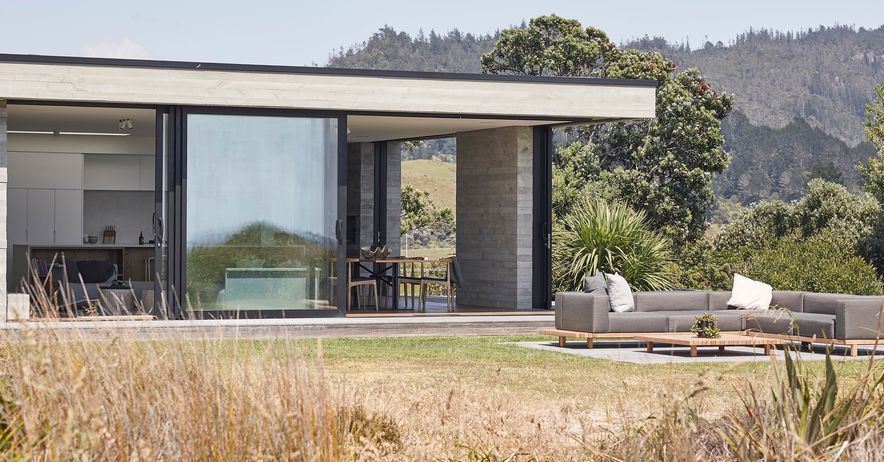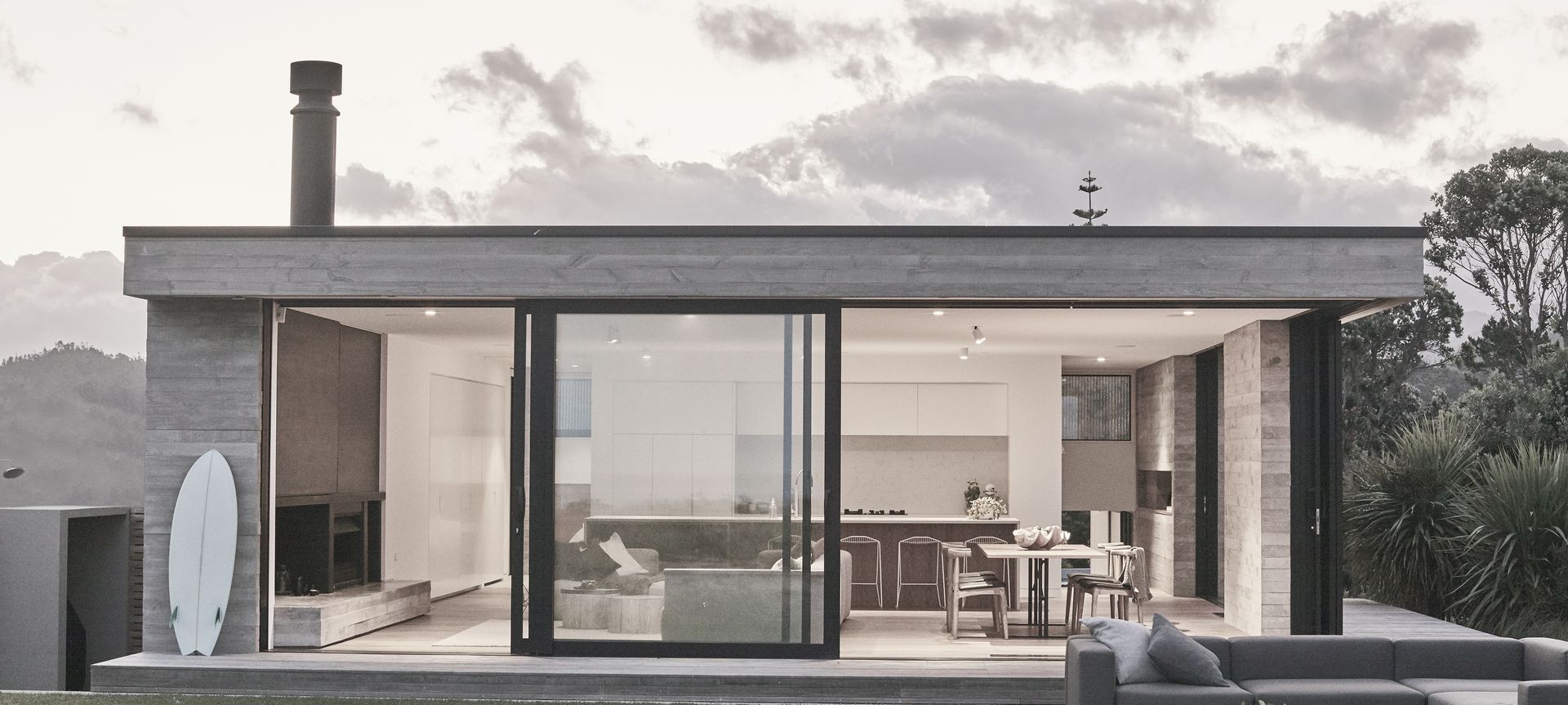
Design: Neu Architecture / Photography: Matt Quérée
Nestled within the dunes of Tairua, this simple family holiday home beautifully balances the permanency of the building with its natural transient surroundings.
Neu Architecture's intent was to design a house that would not dominate the landscape. Designed as a relaxing retreat to escape the busyness of city life, the creation of a holiday home deeply connected to its surroundings was important to the clients. Bound by sand dunes and low coastal grasses, Tairua Insitu House is defined by the rugged beauty of its location, offering a subtlety of form to harmonise permanence with transience.
From afar, the home's long, low-profile form appears as a single-storey dwelling, when in fact the house consists of two additional storeys. The top storey is aligned with the dunes creating this illusion, while the lowest storey is designed to appear as though it is built into the sloping site.
Providing a sense of permanence amongst the ever-changing dunes, the exposed in-situ concrete structure is robust and durable. The textured surface adds character to the building while its roughness mirrors the coarseness of sand. The use of in-situ concrete continues inside the home in the kitchen, living and dining areas, connecting the interior to the exterior. The open-plan design of these spaces, along with their ability to open to the exterior, showcases the coastal views, strengthening the internal connection to the outdoors.
The interior's palette is predominantly muted, featuring natural tones and materials that reference the beige hues of the shoreline. The large smooth glass sliding screens provide a contrast between the textured exterior, while black aluminium frames, along with darker accents - such as dark porcelain panels - create a sense of depth.
The lighting for Tairua Insitu House was kept to a minimum, as a series of large glass panels and windows allow natural light to flow throughout. Adjustable spotlights and surface mounted downlights were utilised to provide pools of targeted light where it was needed. Minimal recessed downlights were also installed, providing general illumination within the space. In keeping with the interior's muted colour palette, fixtures with a white finish were selected, complementing and blending with their surrounding architecture.
Neu Architecture's design establishes a strong and unique connection to its surroundings. Tairua Insitu House offers all the practicalities of a family home, whilst creating a relaxing getaway retreat for the family to enjoy for years to come.
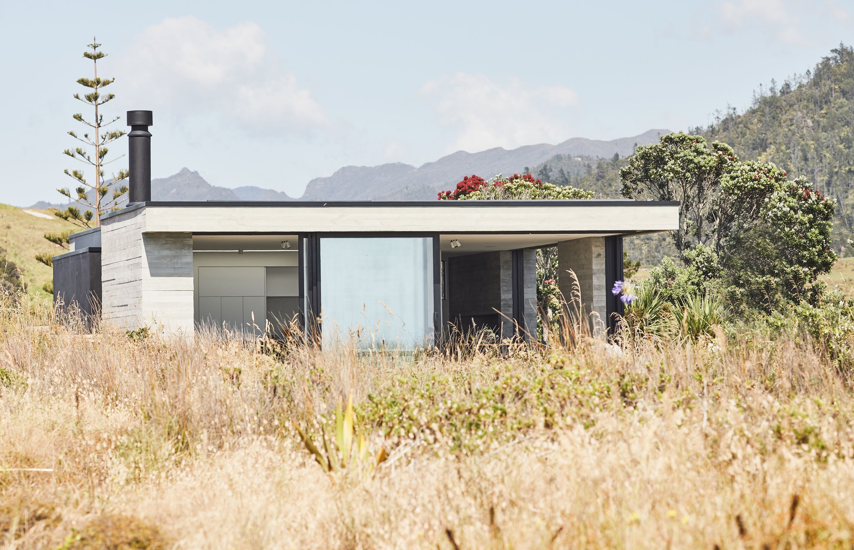
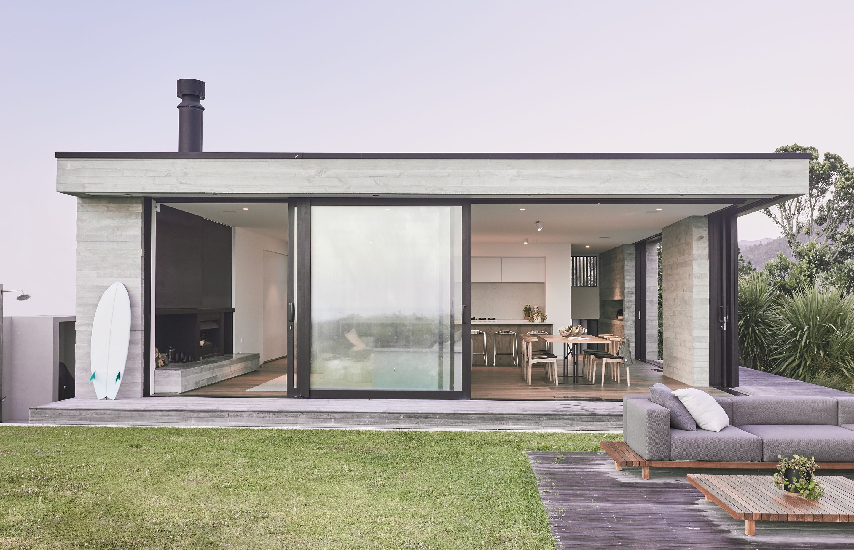
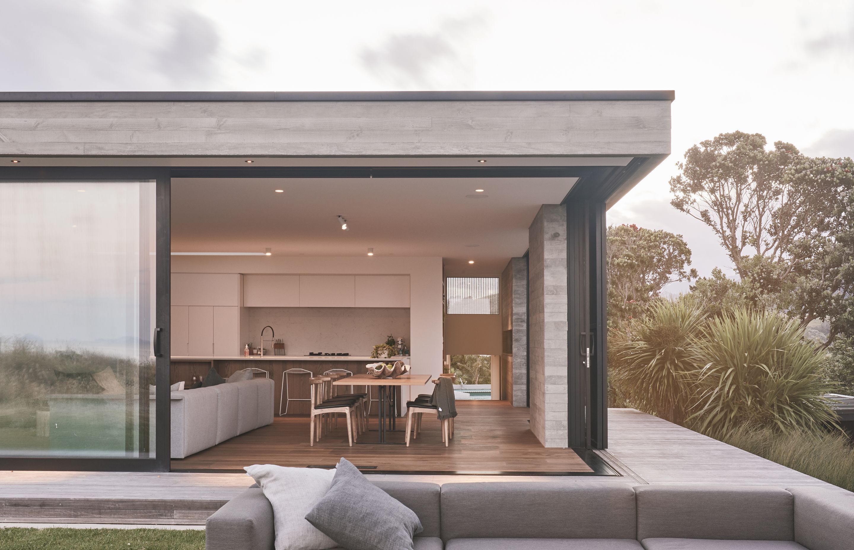
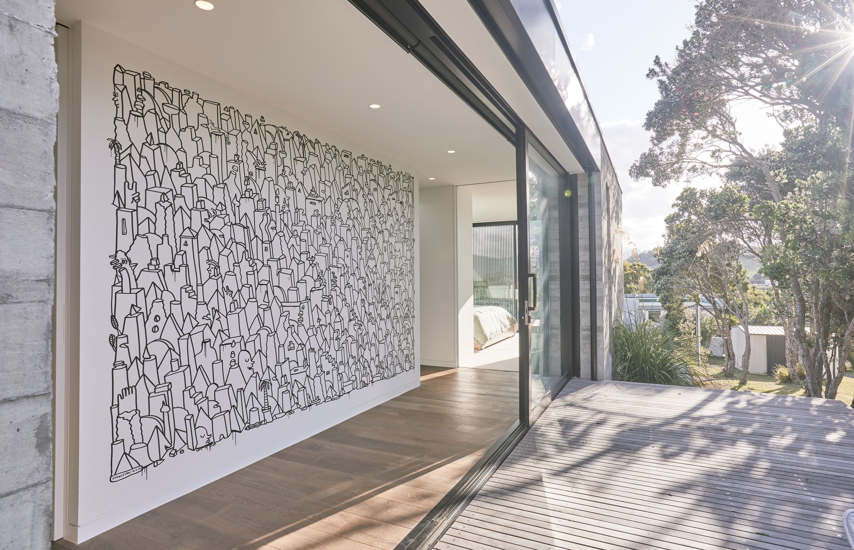
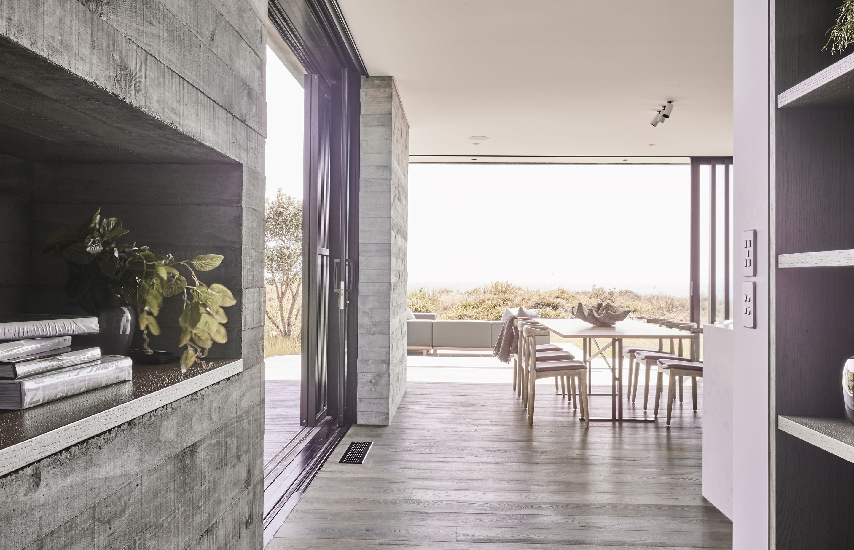
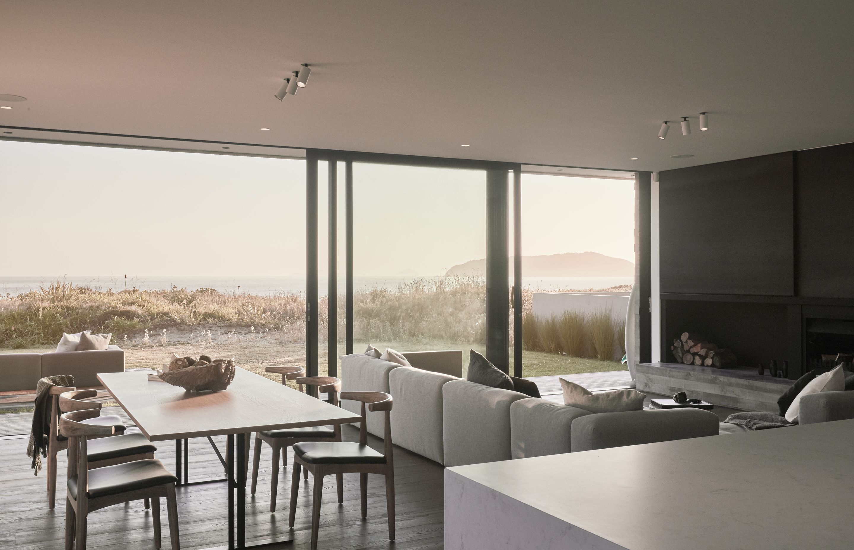
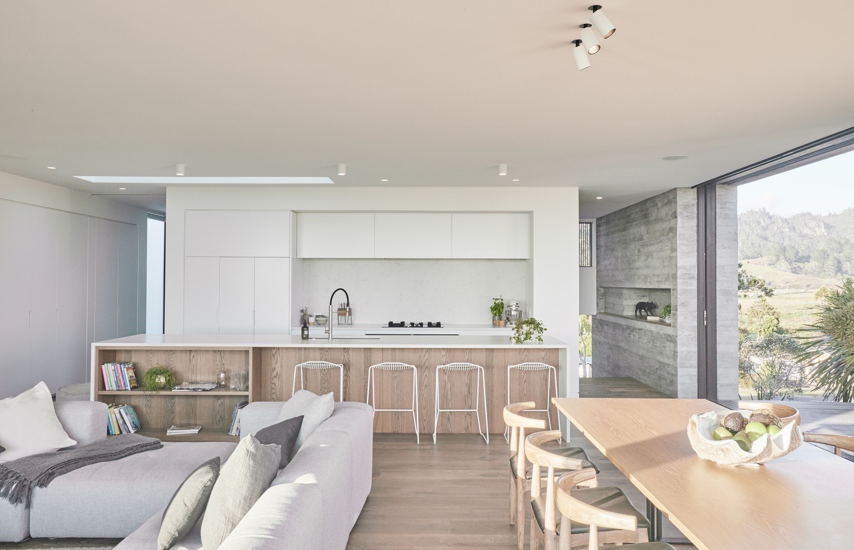
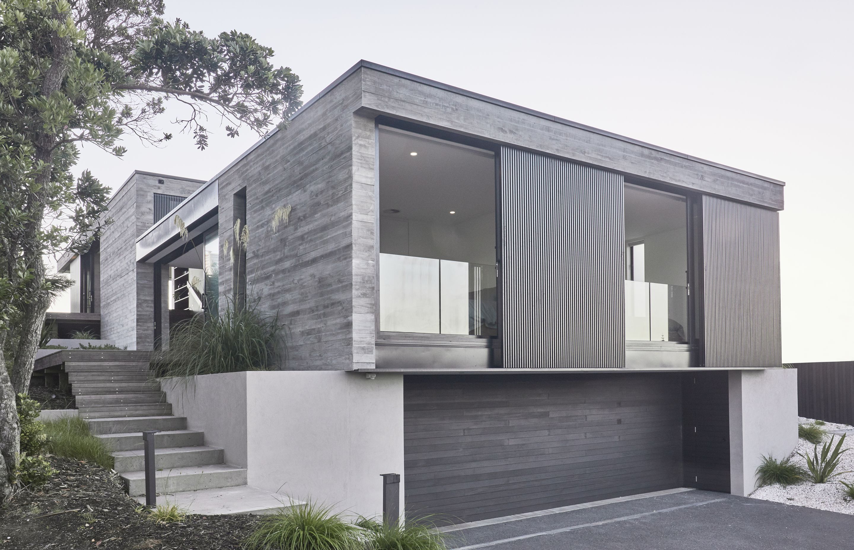
Products used in
Tairua Insitu House
Professionals used in
Tairua Insitu House
More projects from
Inlite
About the
Professional
Inlite serves New Zealand’s architectural design and engineering community with detailed lighting solutions in an environment where ever increasing demands on lighting efficiency, control, light quality, and budget compliance are paramount to the successful implementation of any design brief.
With an emphasis on the latest in European luminaire design and light source technology, Inlite provides designers with comprehensive and integrated solutions for projects large and small, from residential to hospitality, commercial office fit out, retail, facade illumination, and public space lighting.
- ArchiPro Member since2018
- Follow
- Locations
- More information

