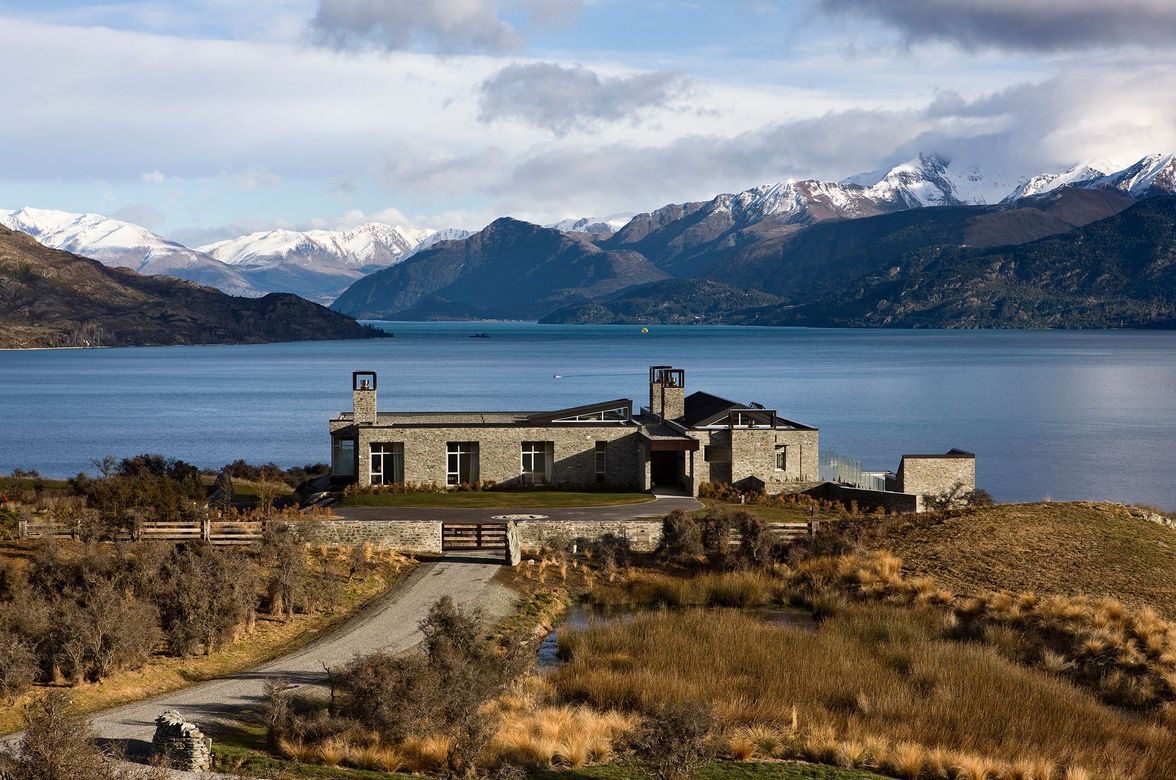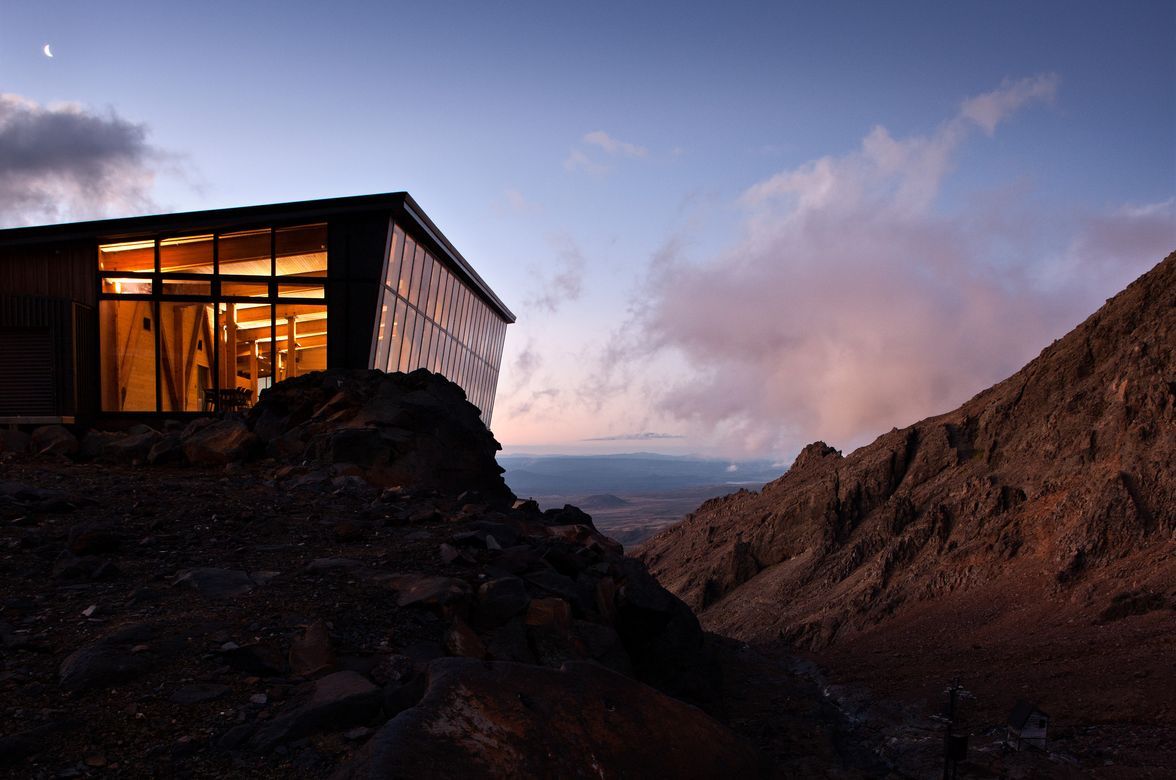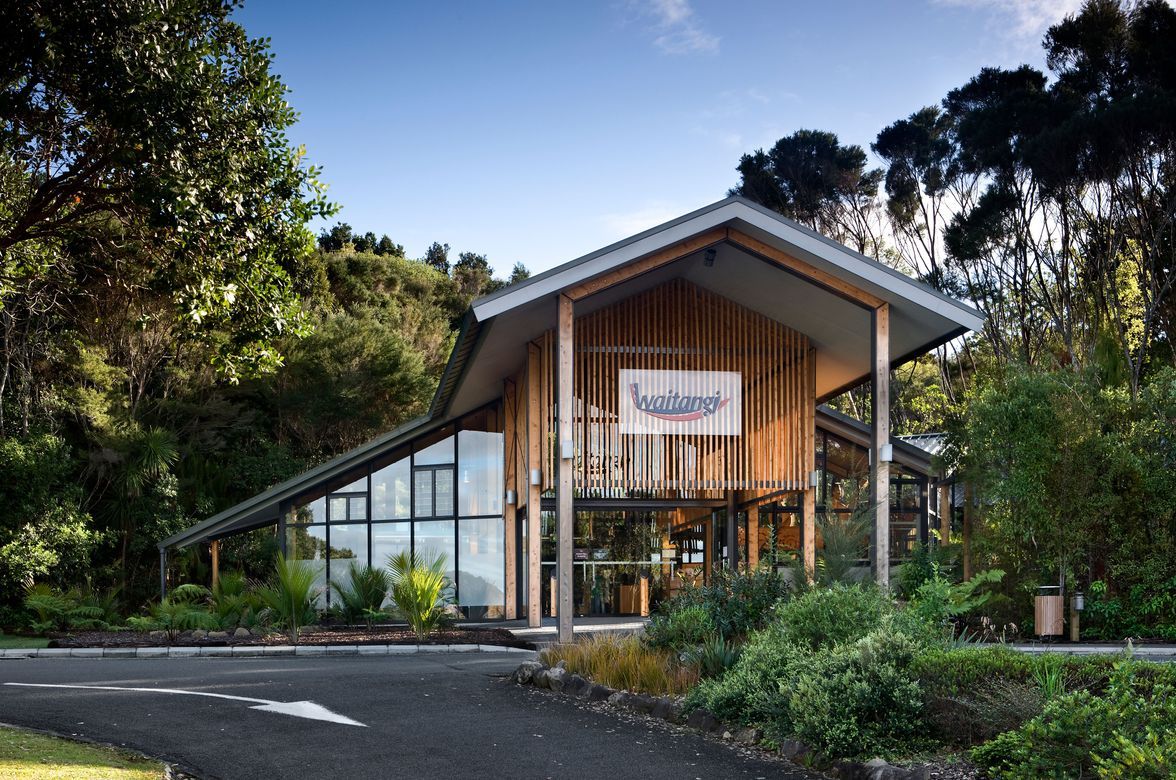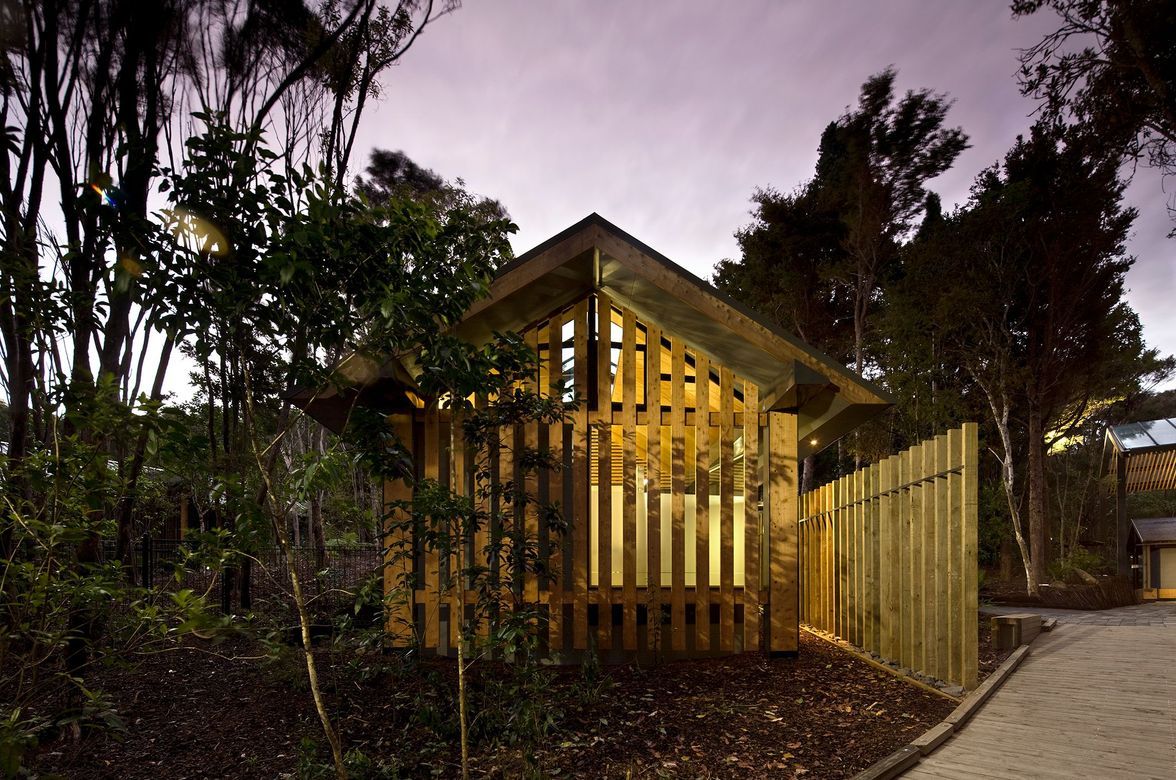Tahuaroa - Waitangi
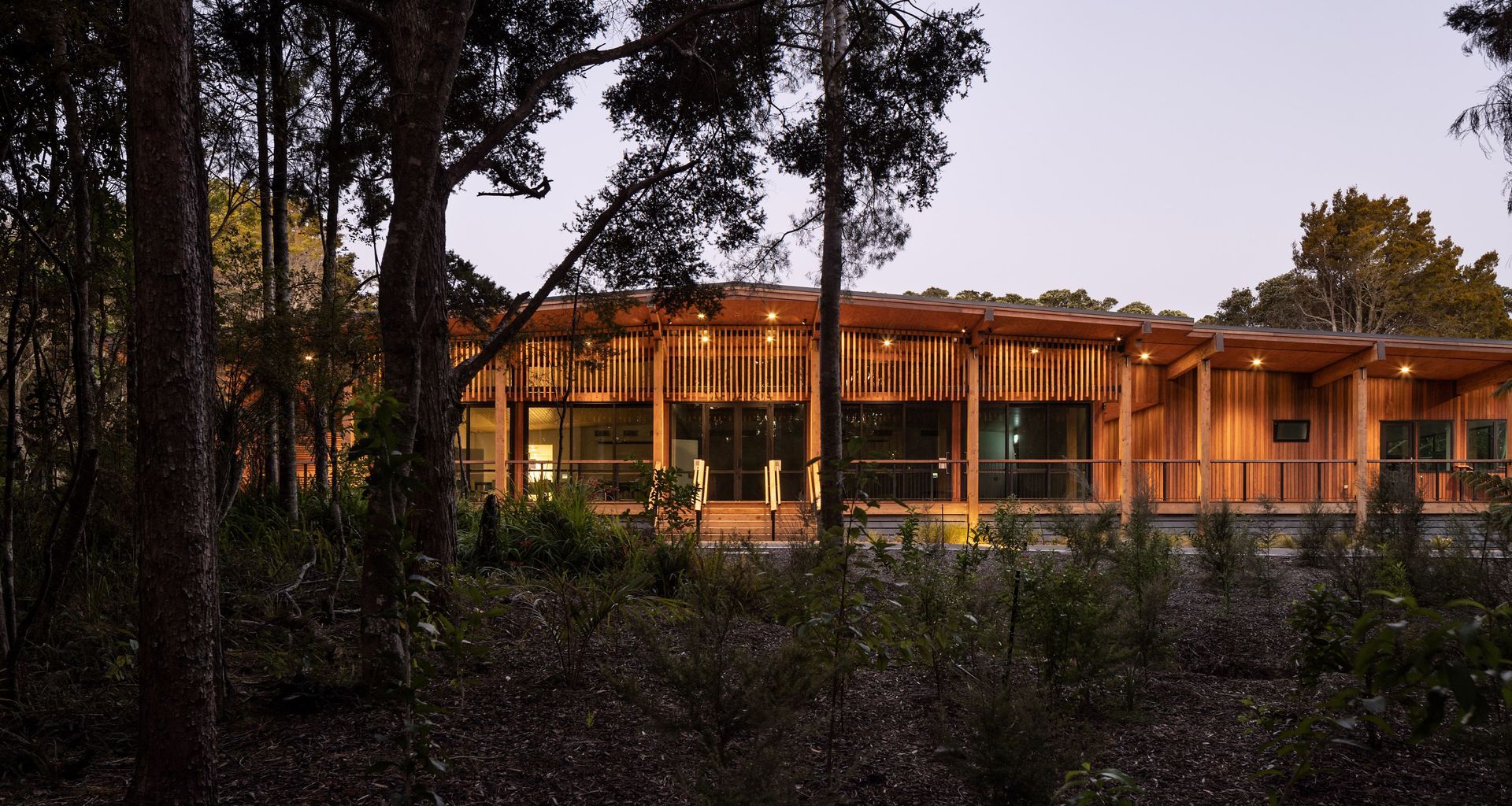
Tahouaroa (The Learning Centre) is attached to Te Rau Aroha as a cohesive building and was completed in unison in 2020. The building is located between the “brownfields” site and the Treaty Grounds, where a row of mature pohutukawa planted by visiting dignitaries over many decades holds great significance to the site. The centre includes educational and staff facilities, plus acts as support for functions.
Tahouaroa is in total contrast to Te Rau Aroha – a light timber framed building, timber floor, timber cladding, many glass windows, and profiled steel roofing. The building, a place for wānanga and manaakitanga, was to be light and open to the environment – a welcoming and restful place. The entrance backs into a well-established native forest which visitors can walk through. A key design feature is the roof photovoltaic system of 285 solar panels. The energy yield is stored in lithium battery packs, used in the building, or discharged to the grid. Significant data and energy is stored using the 108.3kW grid-tied system. The 40.5kWh battery system is utilised during low solar output or overnight.
This is HB Architecture’s seventh completed project on Waitangi Treaty Grounds and it holds a special place in the hearts of our team.
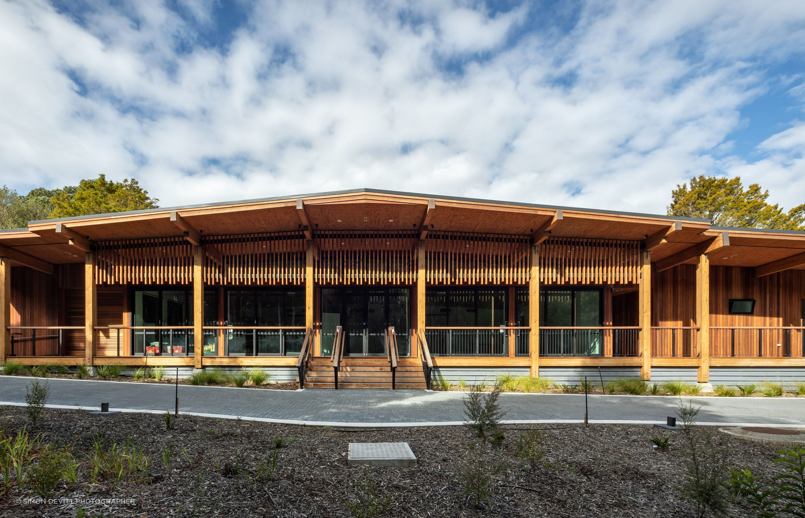
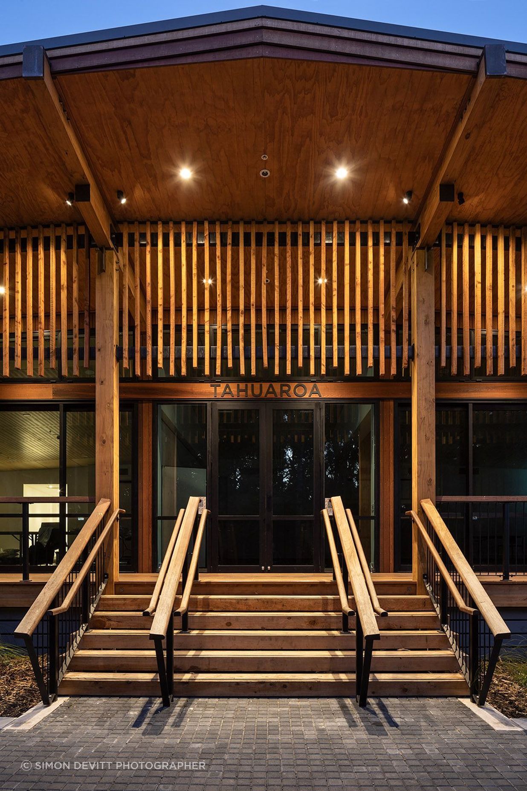
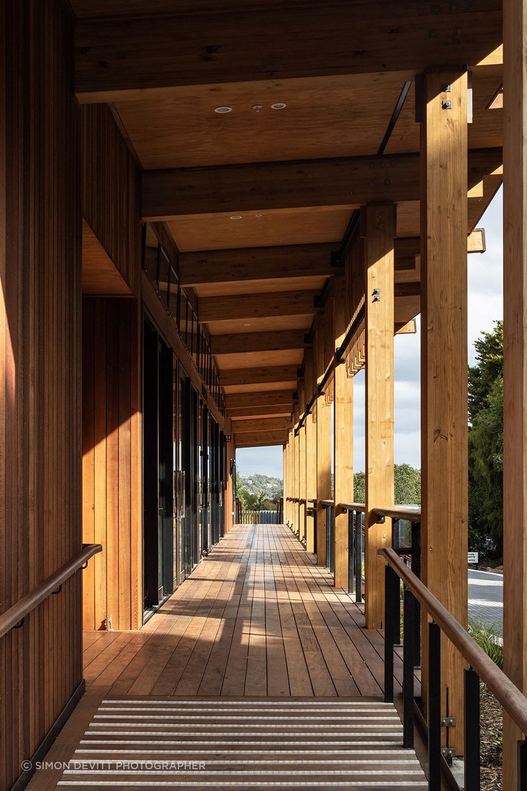
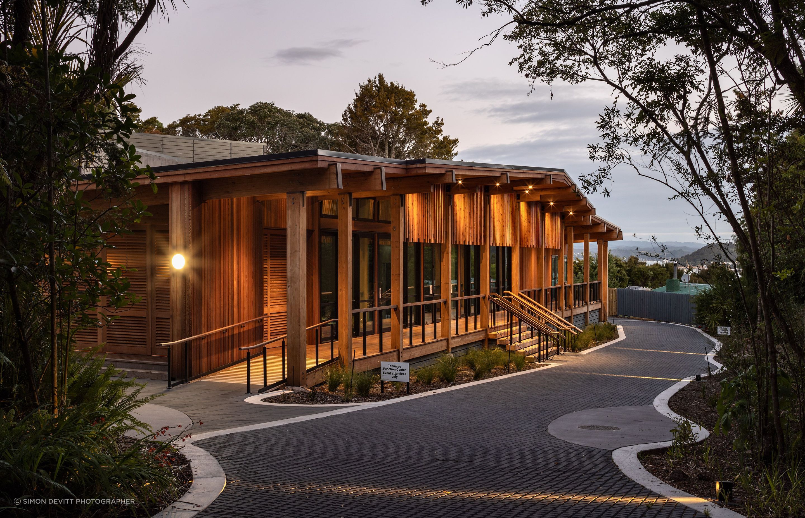
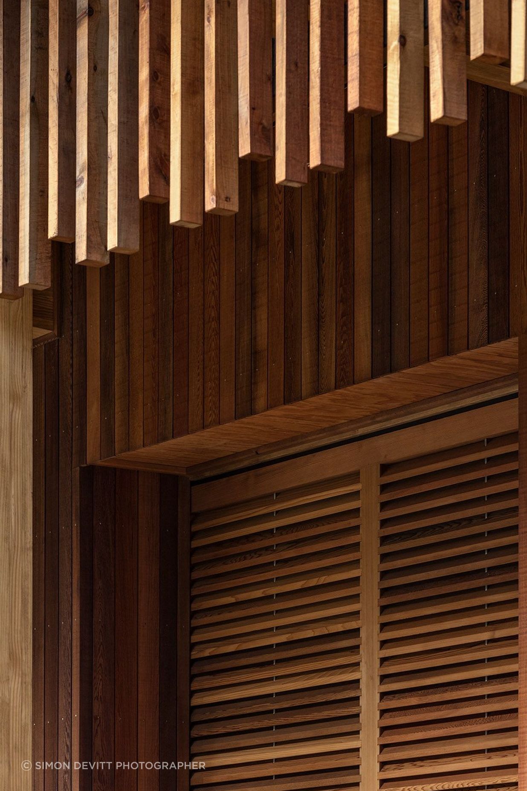
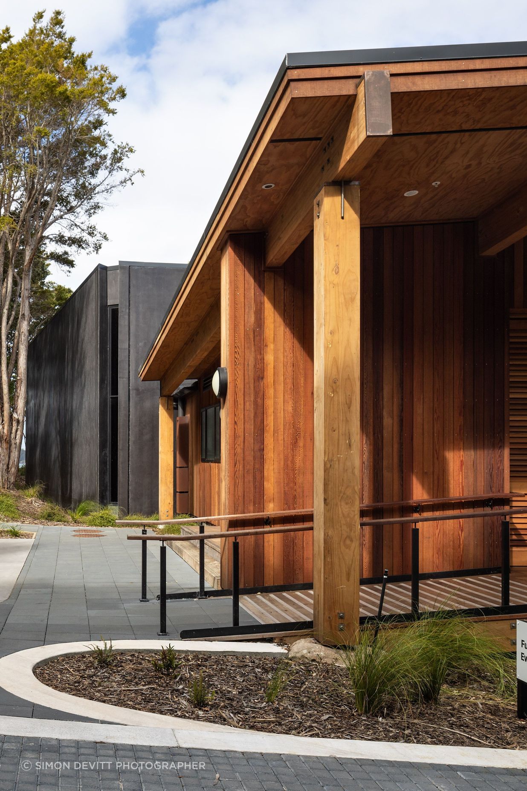
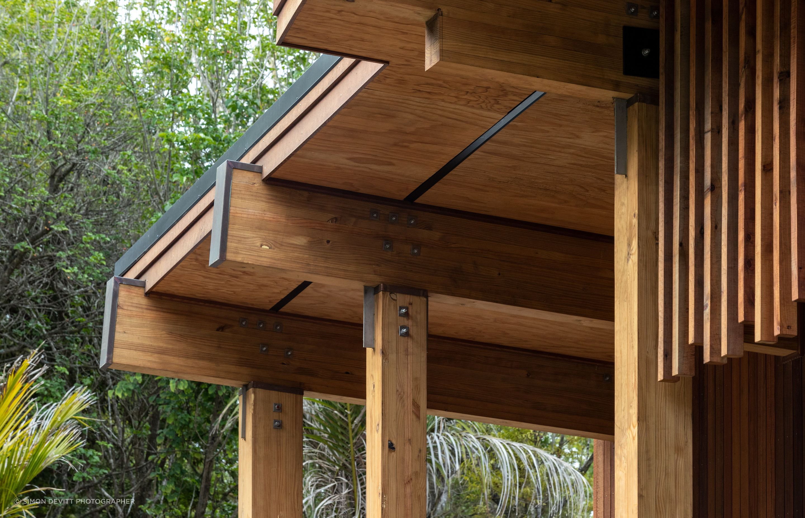
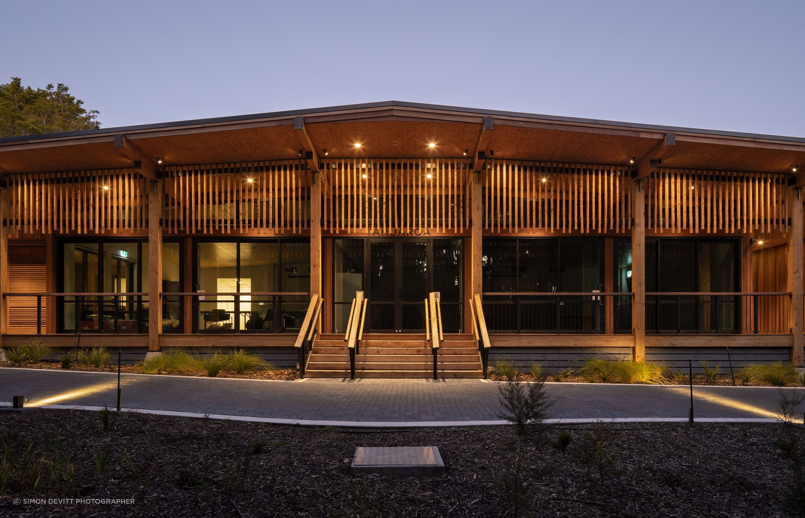
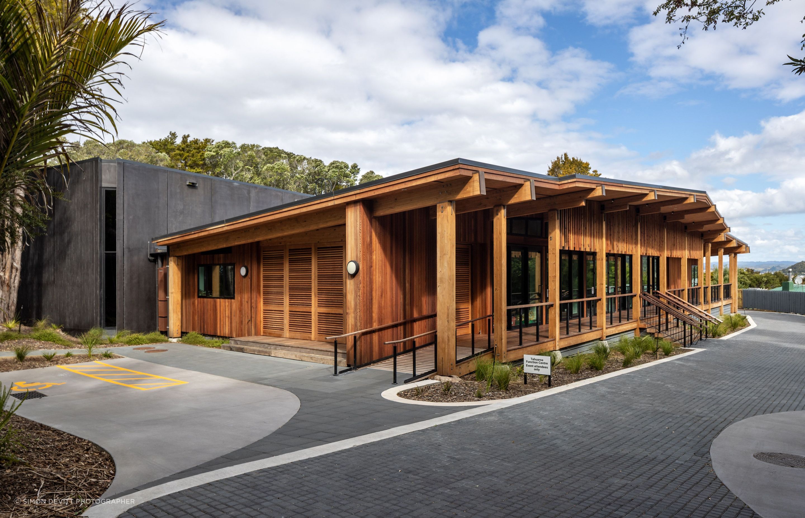
Professionals used in Tahuaroa - Waitangi
More projects by HB Architecture
About the
Professional
We work with a range of clients and projects to design a varied range of commercial buildings that enhance workplaces and culture. From the Waitangi Treaty Grounds to Knoll Ridge Cafe on Mt Ruapehu, visit our full commercial design portfolio.
We provide bespoke, high-end residential new builds, renovations and extensions across New Zealand. Working with our clients, we provide residential architecture that delivers you a world-class home. We ensure our designs are a true reflection of your individual style and aspirations and make them modern, functional and sophisticated.
- ArchiPro Member since2014
- Follow
- Locations
- More information
Why ArchiPro?
No more endless searching -
Everything you need, all in one place.Real projects, real experts -
Work with vetted architects, designers, and suppliers.Designed for New Zealand -
Projects, products, and professionals that meet local standards.From inspiration to reality -
Find your style and connect with the experts behind it.Start your Project
Start you project with a free account to unlock features designed to help you simplify your building project.
Learn MoreBecome a Pro
Showcase your business on ArchiPro and join industry leading brands showcasing their products and expertise.
Learn More







