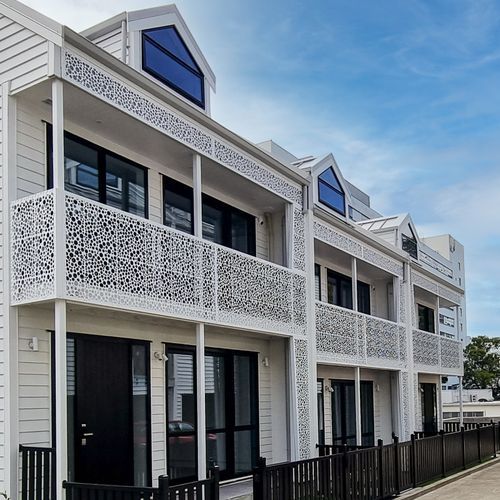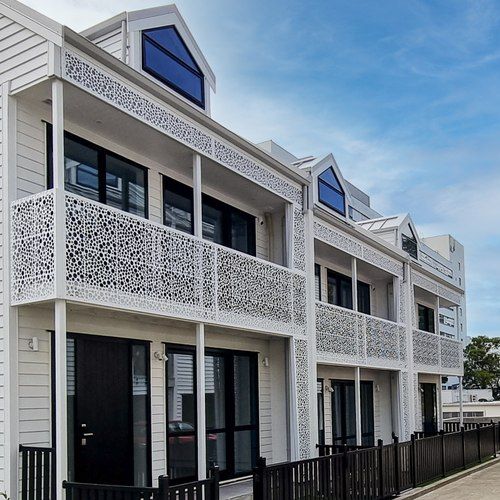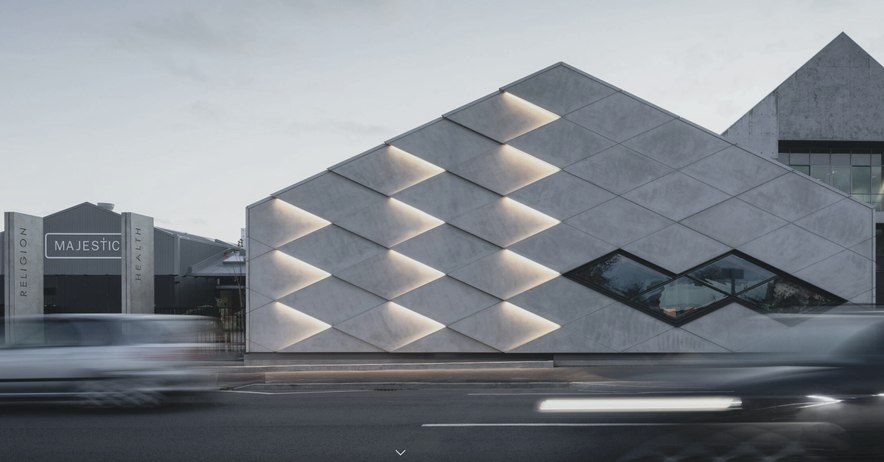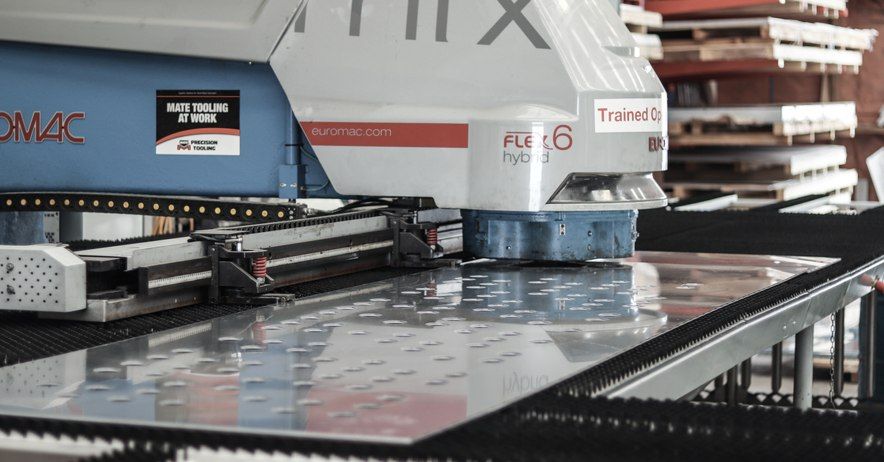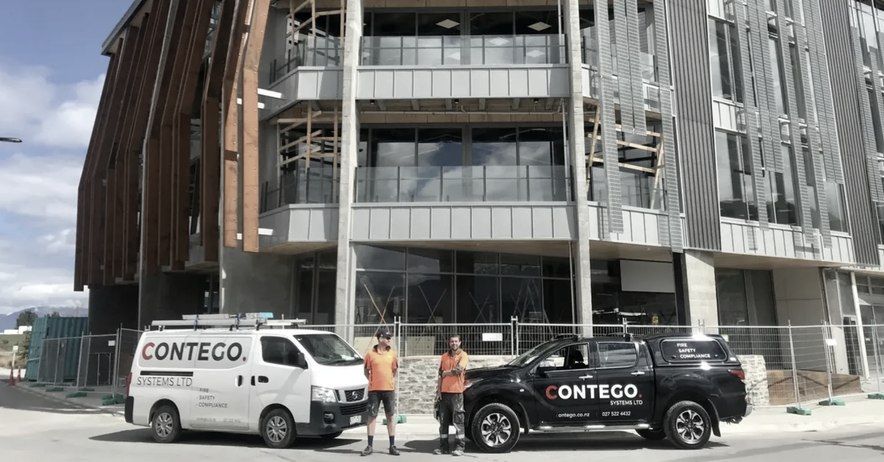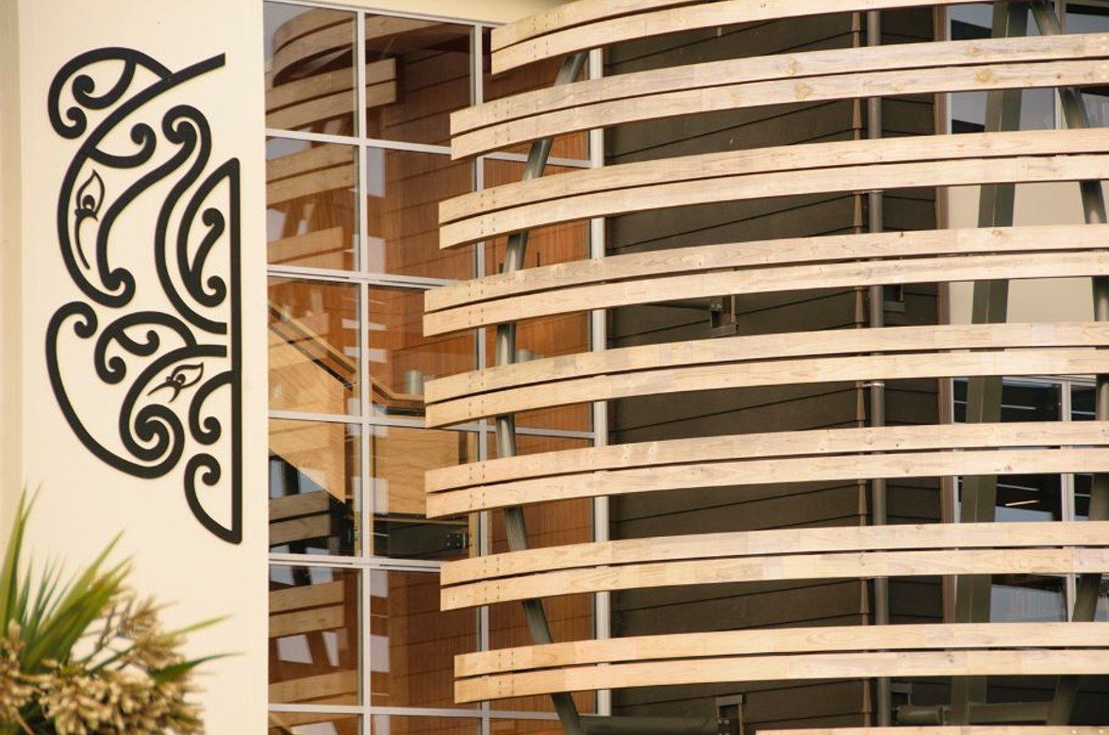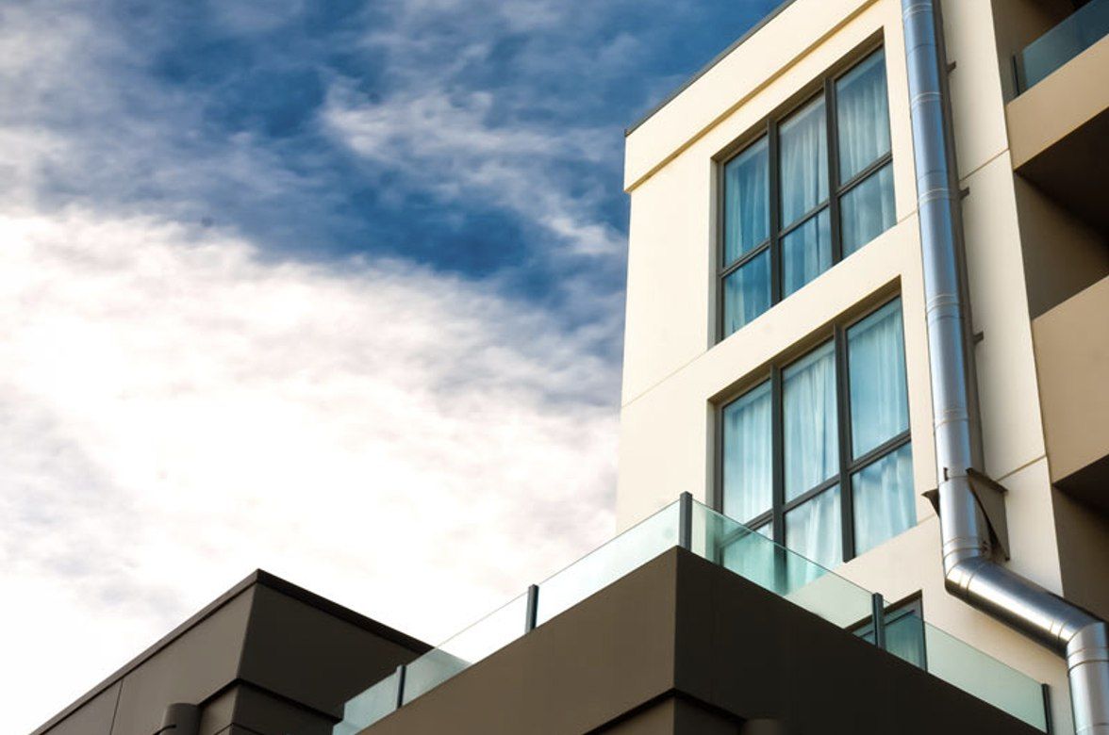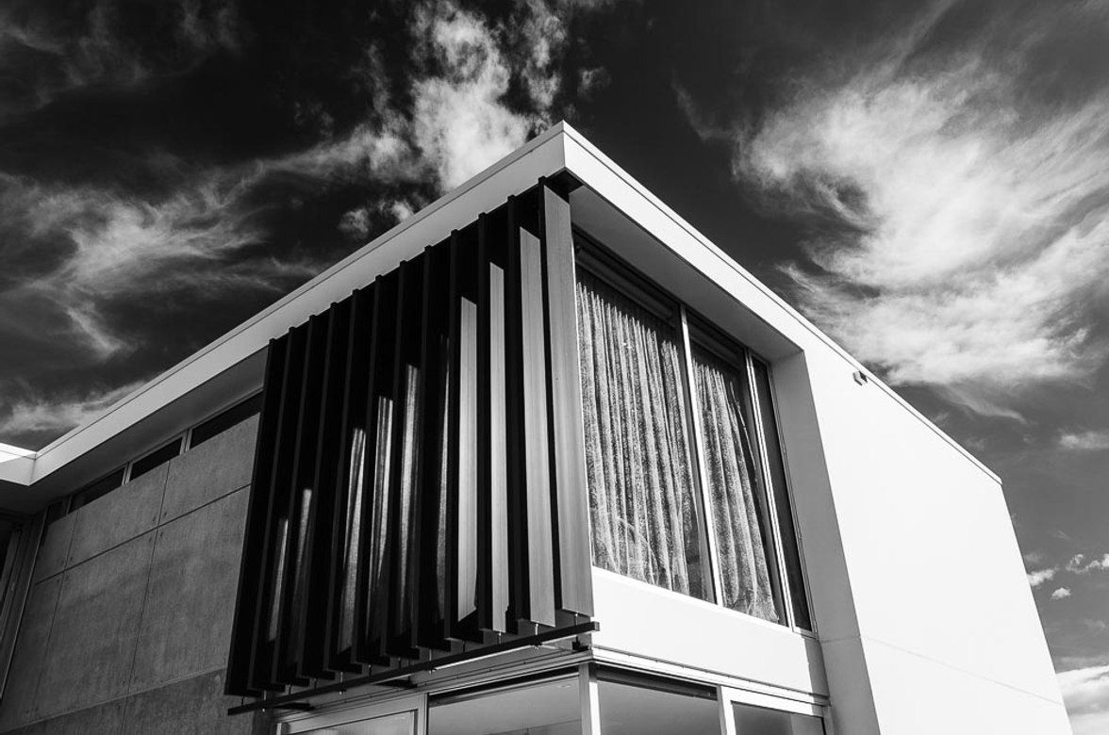The Langlands Hotel - Invercargill
By TM Consultants Ltd
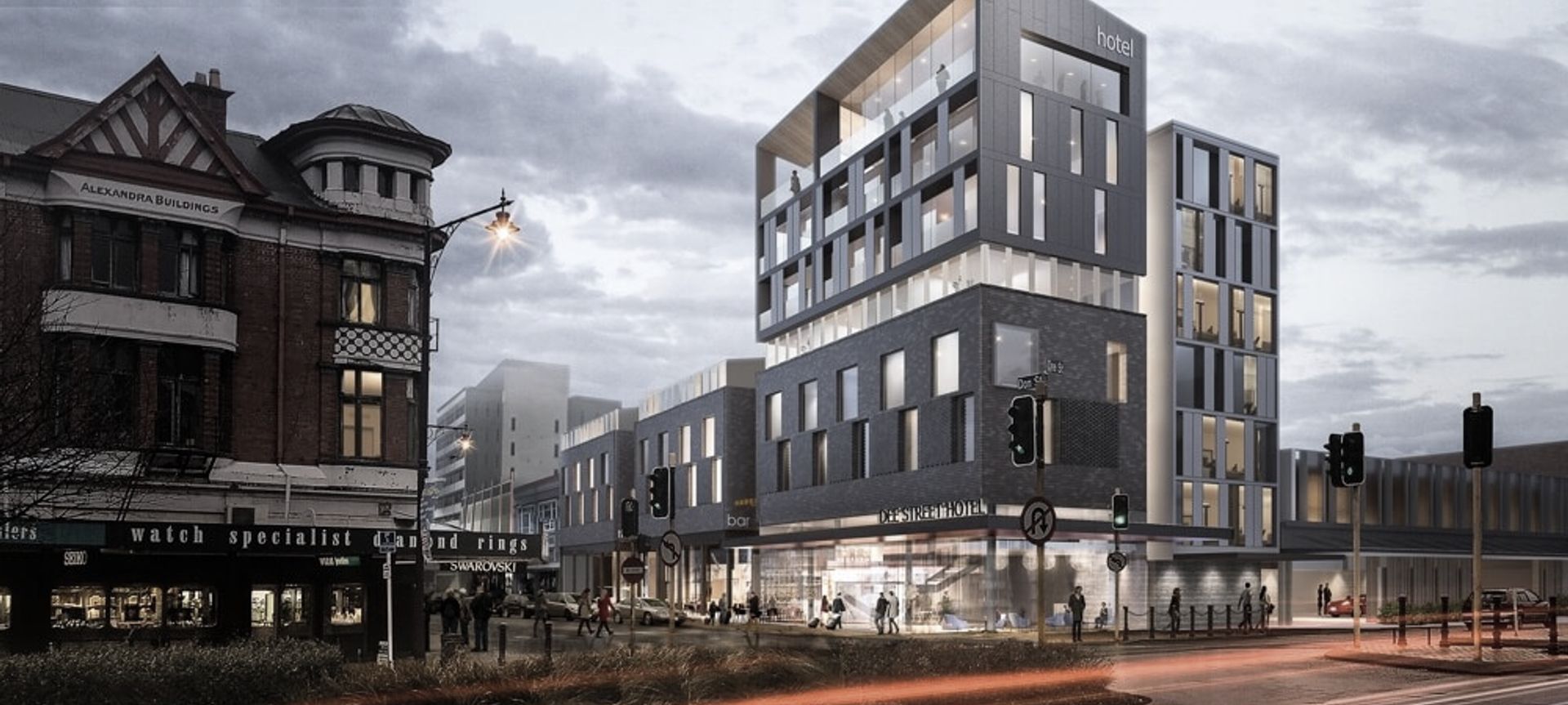
A new landmark on the cityscape, the development is 7-storeys with a trendy rooftop function space with terracing for indoor/outdoor appeal.
Design features include eateries and bars at ground level connected by a covered laneway, meeting and private dining spaces on the first floor and 4.5-star quality accommodation above. Construction of the hotel would be completed in two stages with the first featuring 80 guest rooms.
With a focus on future-proofing, an additional 40 rooms would be added when demand warranted it and services have been designed with this extension in mind.
- Completion: 2020
- TMCo provided the full building services, energy and seismic design on this project
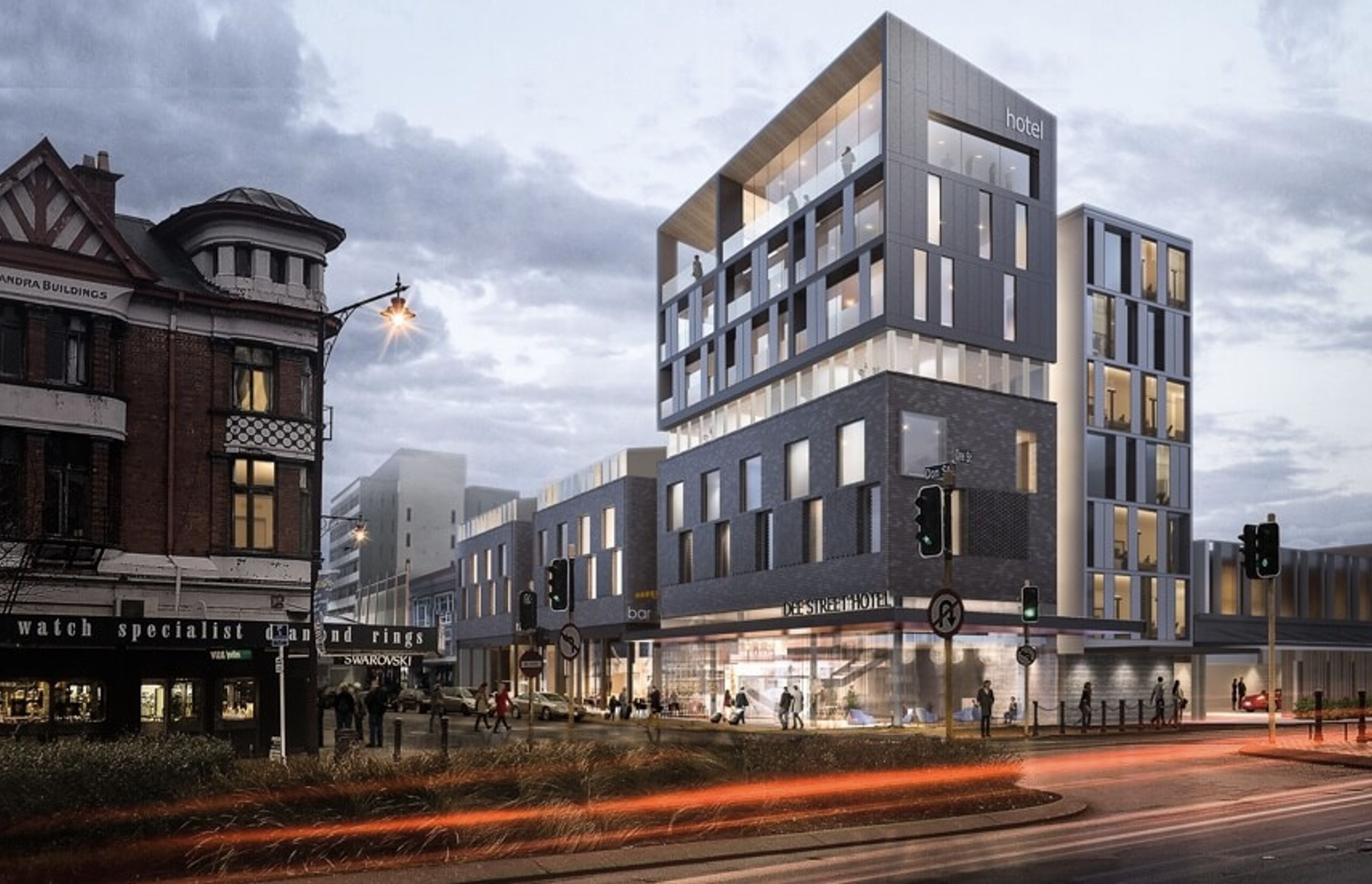
Products used in
The Langlands Hotel - Invercargill
Professionals used in
The Langlands Hotel - Invercargill
More projects from
TM Consultants Ltd
About the
Professional
We are your award-winning, one-stop-shop collaborative team of 75 Christchurch, Auckland and Queenstown based engineers. Let’s bring your vision to life. We sweat the small stuff (so you don’t have to). We specialise in delivering successful projects on time and on a budget.
A practical approach to sustainable engineering design.
- Exploring and providing design options with innovation, rather than a single solution each time
- The full 3D BIM modelling package
- Coordination and project control from start to finish
- ArchiPro Member since2021
- Follow
- Locations
- More information

