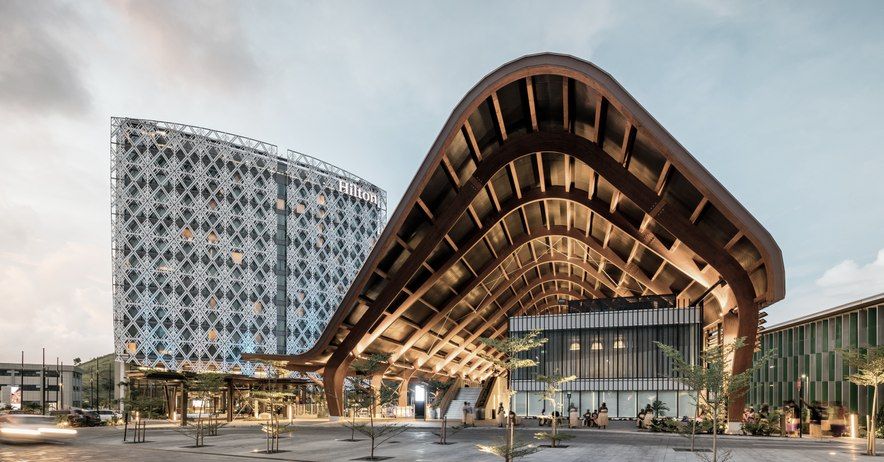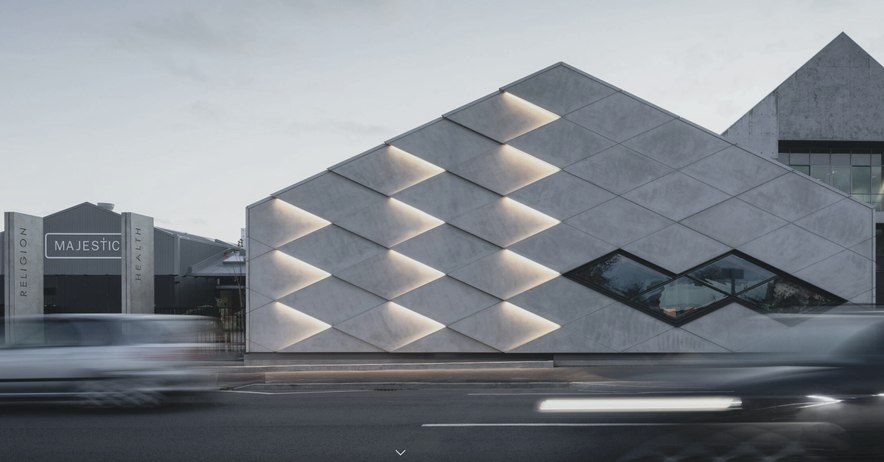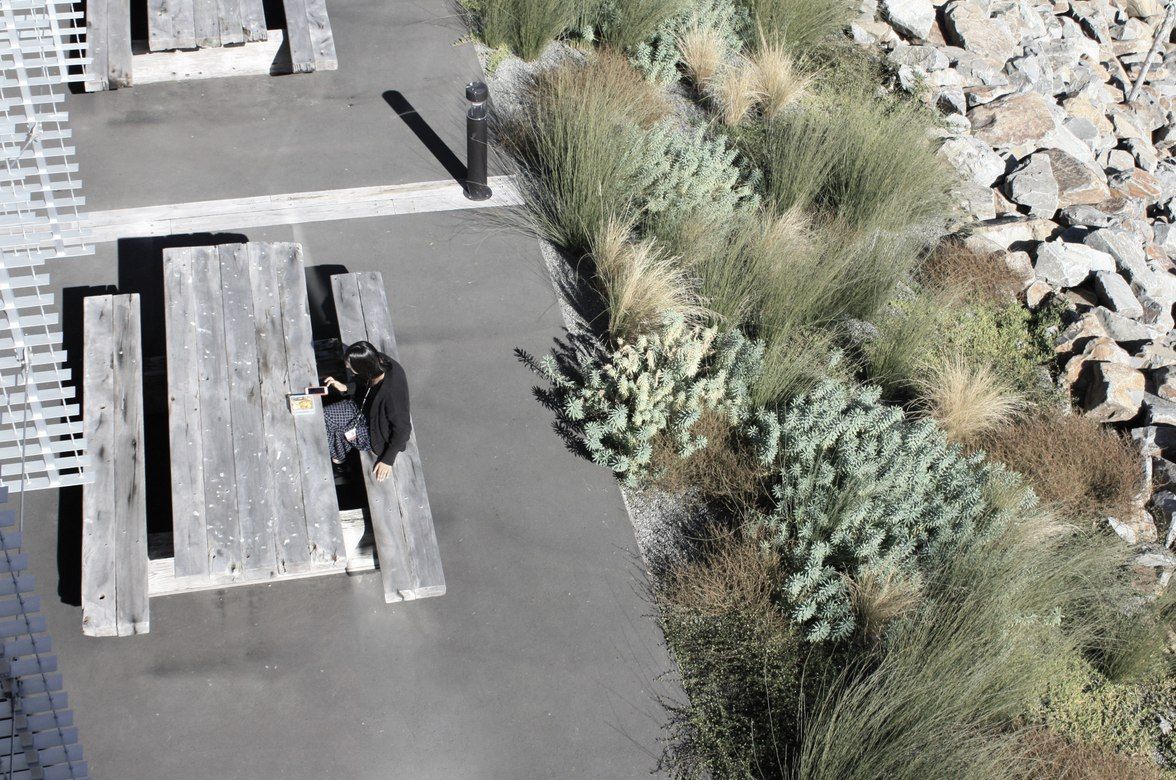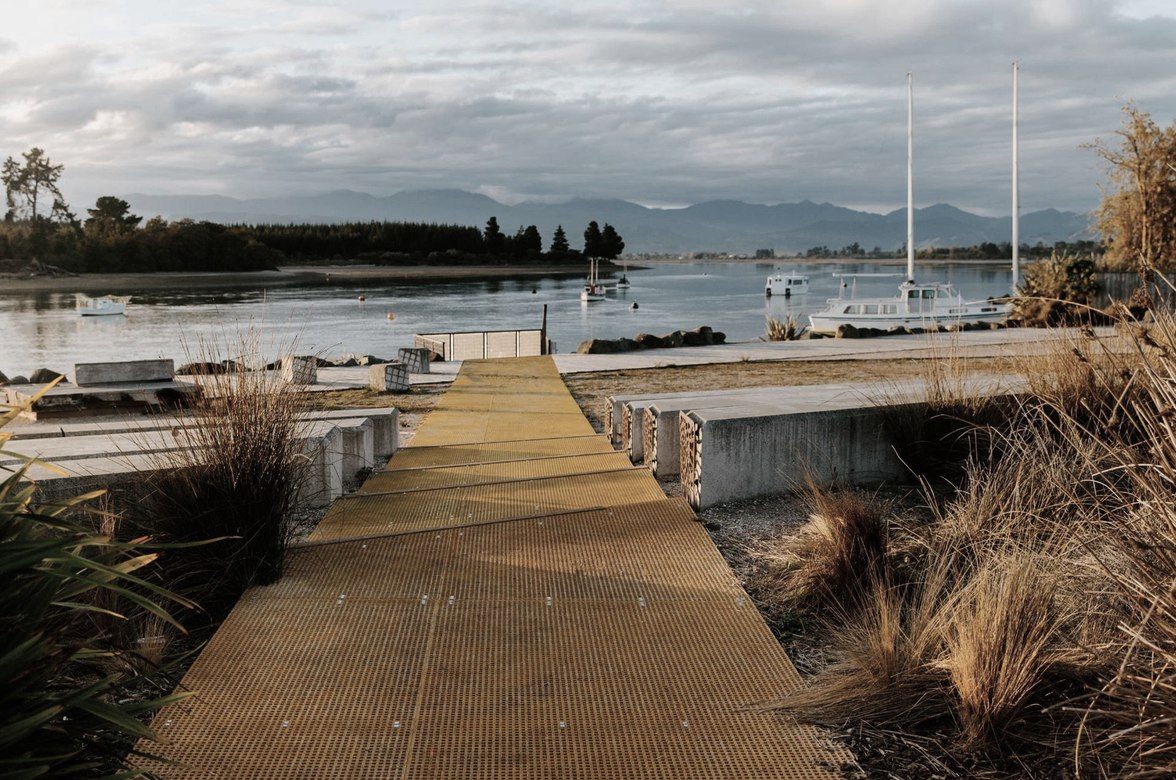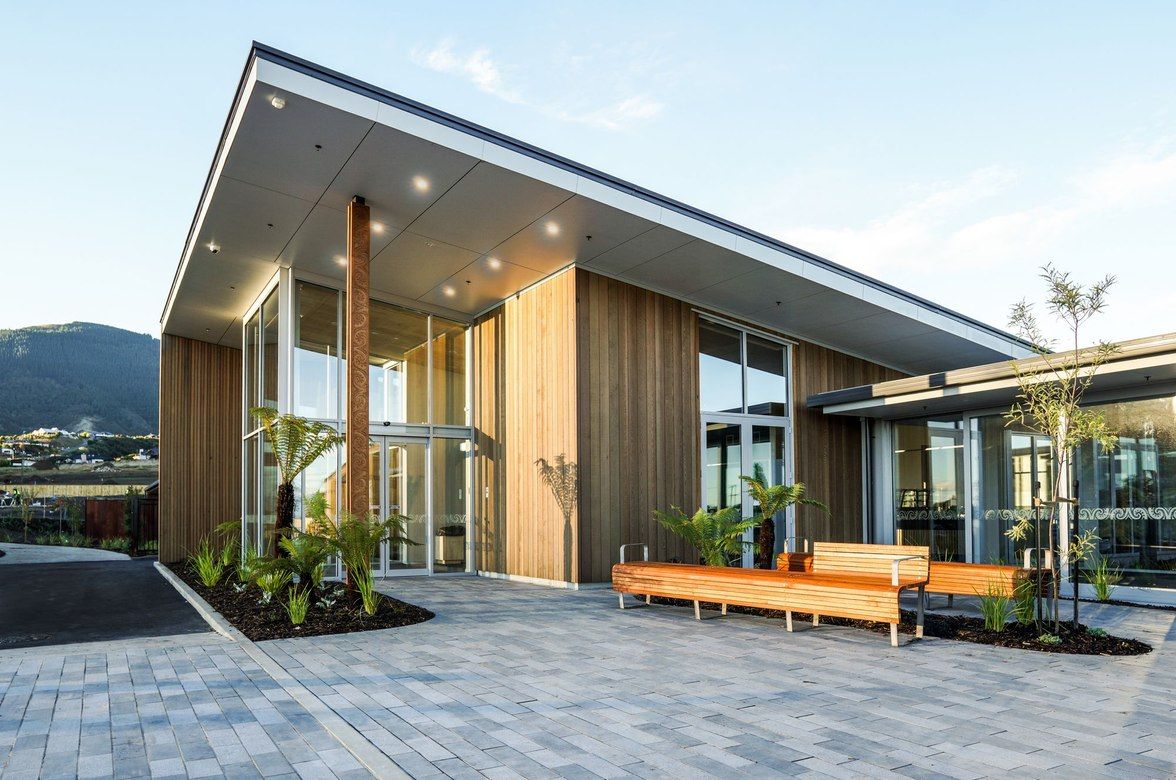Woolston Community Library
By Canopy Landscape Architects
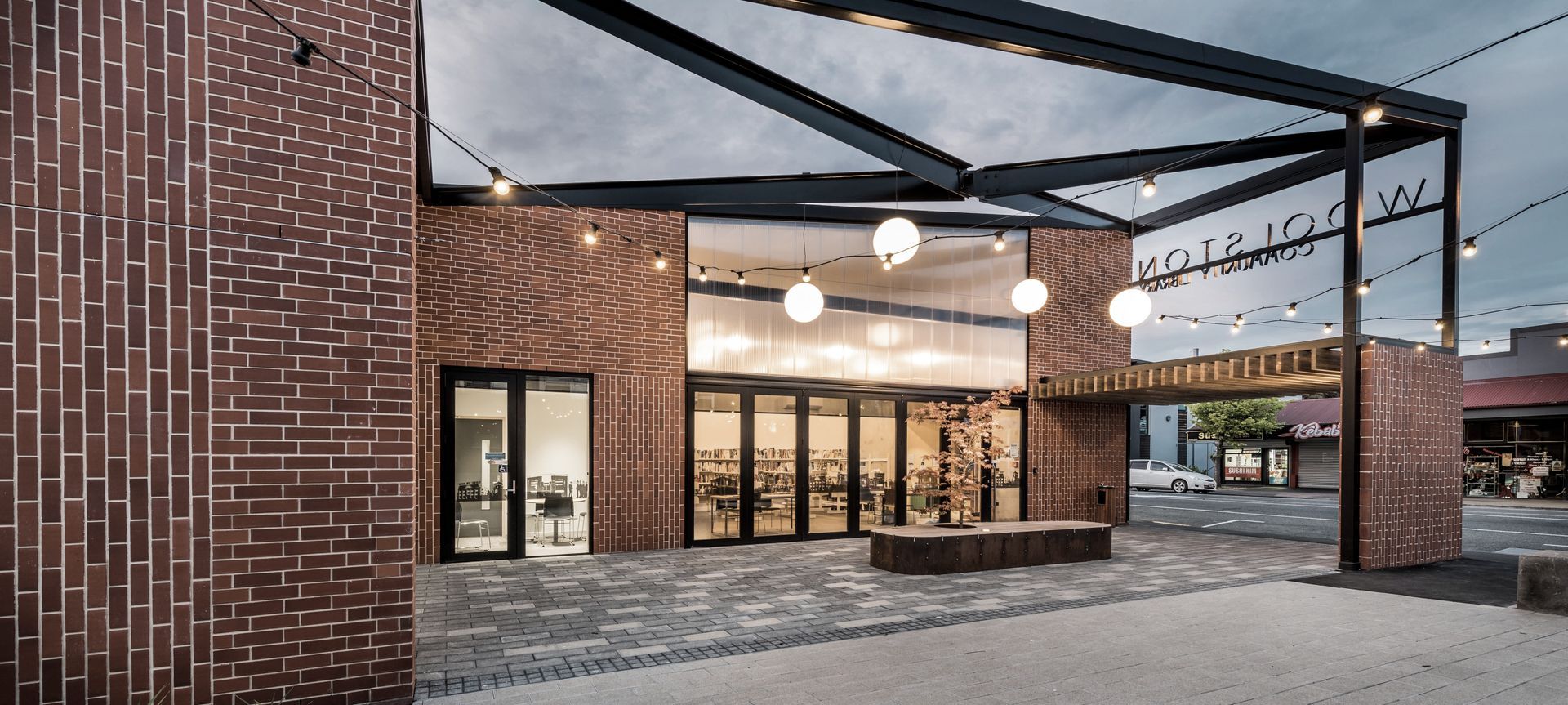
The new Woolston Community Library project is an example of a community project that comprises three main areas: an outdoor courtyard, the library and the community hall. The new urban courtyard blends brickwork, exposed steel beams and a timber canopy with feature pendant and catenary lighting.
A raised corten steel and hardwood timber planter and seat is shaded by a specimen Japanese maple, which will mature to fill the courtyard space with dappled shade. The courtyard is connected by a new laneway to a rear carpark also designed by Canopy. Canopy’s input has included design, detailing and construction supervision
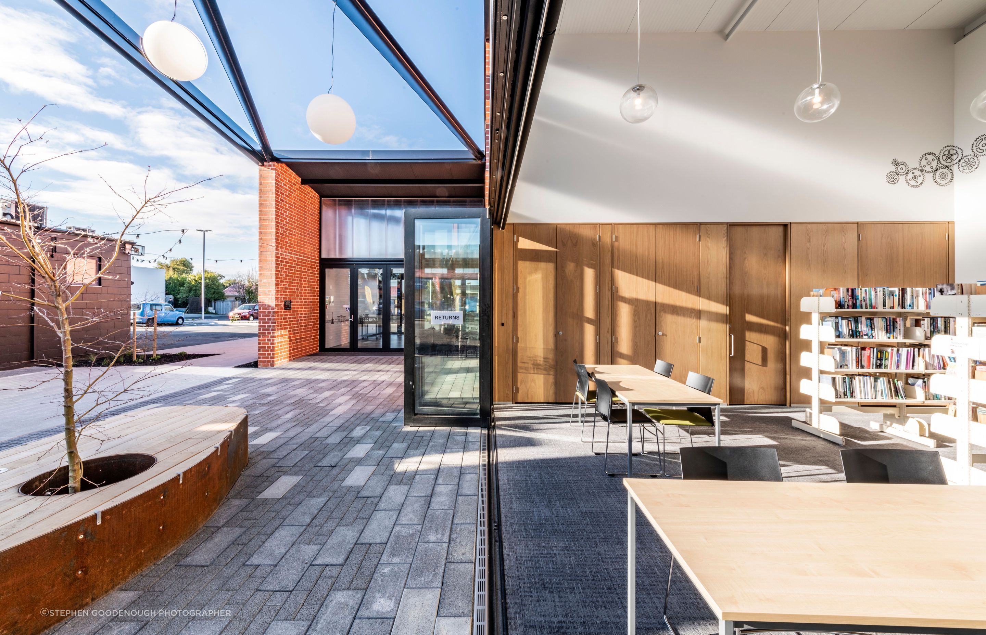
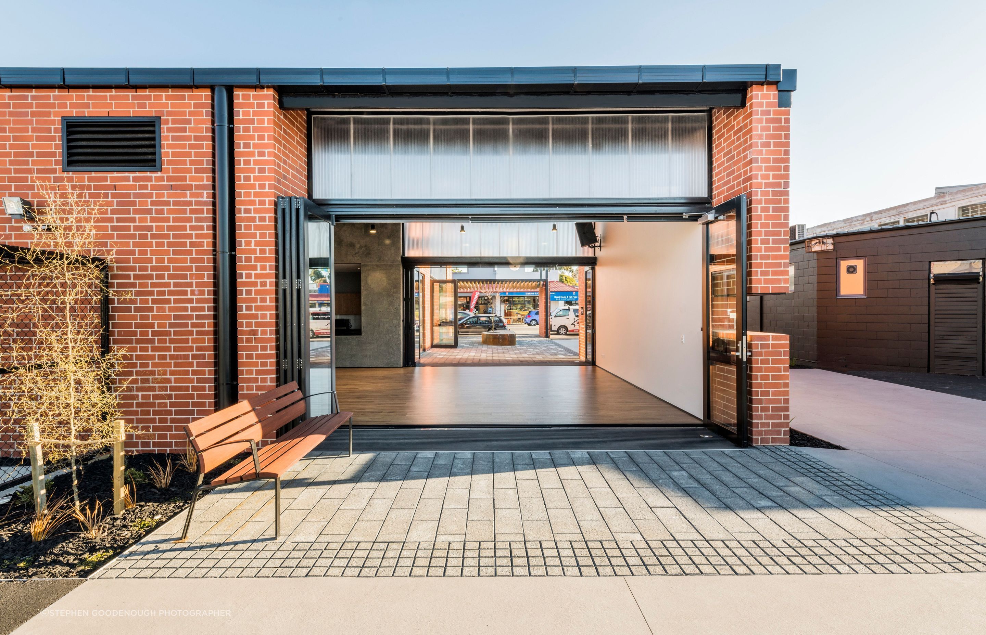
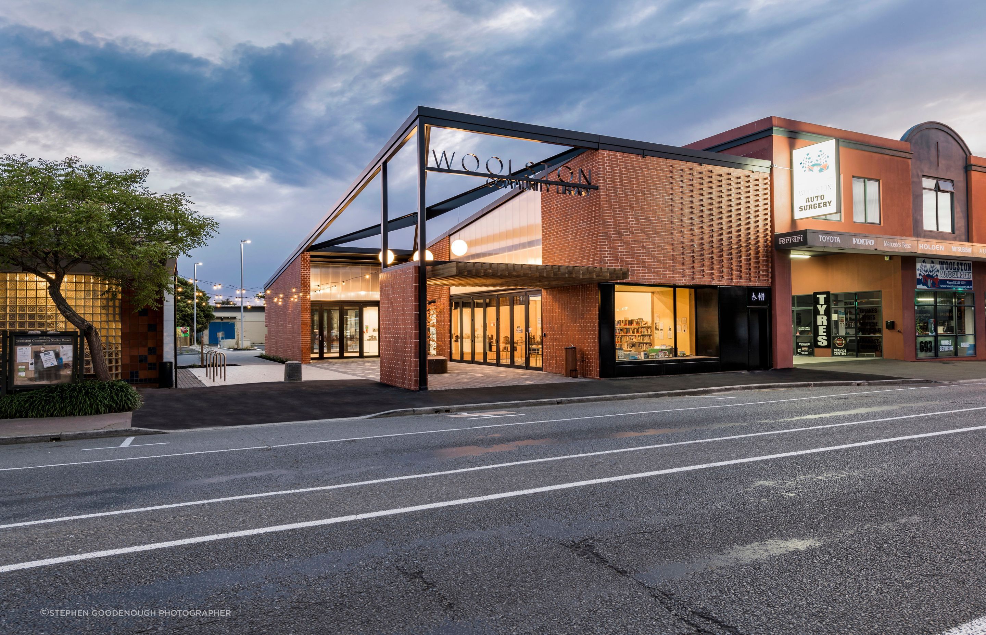
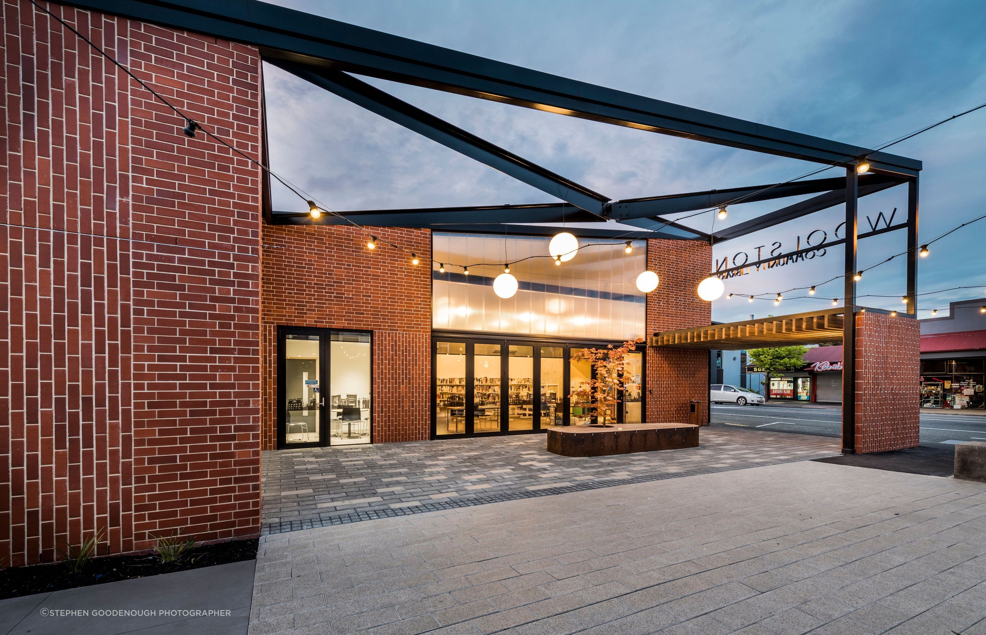
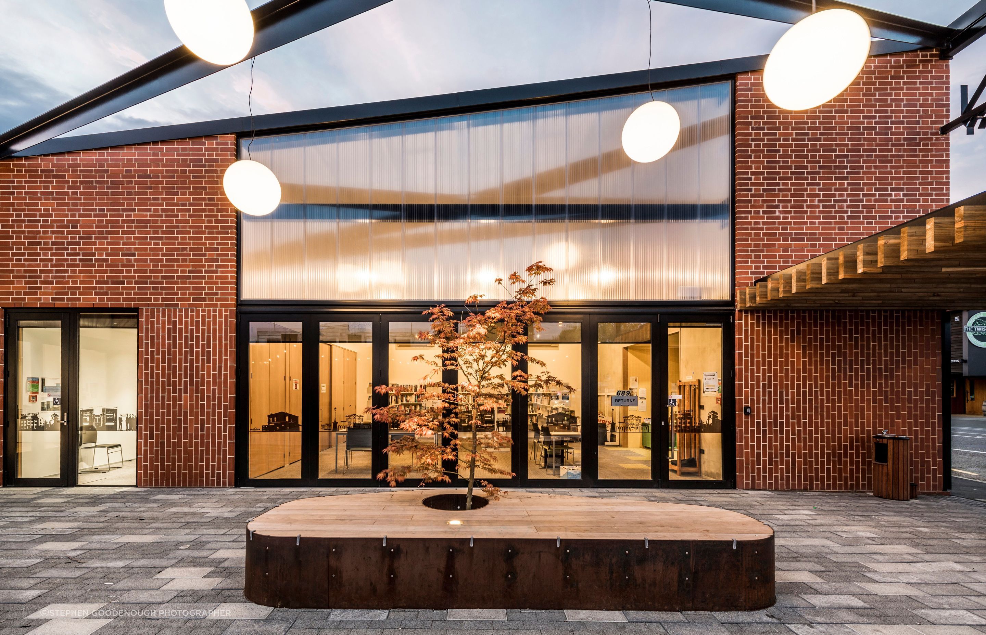
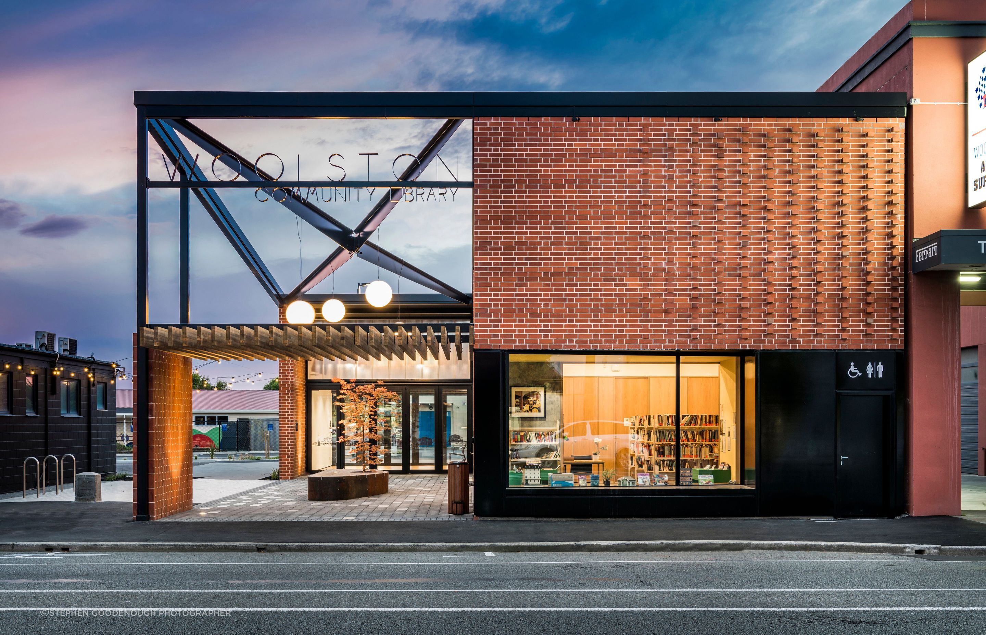
Professionals used in
Woolston Community Library
More projects from
Canopy Landscape Architects
About the
Professional
At Canopy, we like to get a sense of fulfilment from our jobs. This happens when clients feel passionately about what they are trying to create. It is our job to listen to turn ideas and visions into something real, contributing with the knowledge of all things landscape that we have learned through the years.
There are many layers of depth to landscape architecture. From creating the picturesque, the formal and functional through to enriching the ecology of the land and providing better connections. There is also aiding in the interpretation of cultural landscapes and creating memorable spaces that may become culturally significant.
Our aim at Canopy is to add as much depth and meaning to the landscape and given the opportunity, that is what we will do.
- ArchiPro Member since2020
- Associations
- Follow
- Locations
- More information

