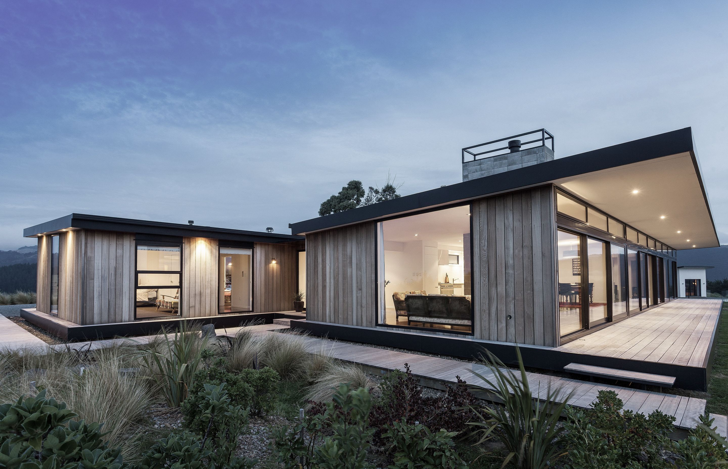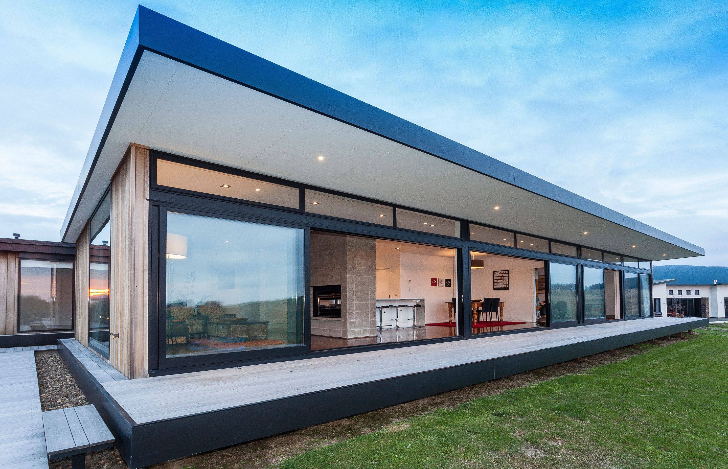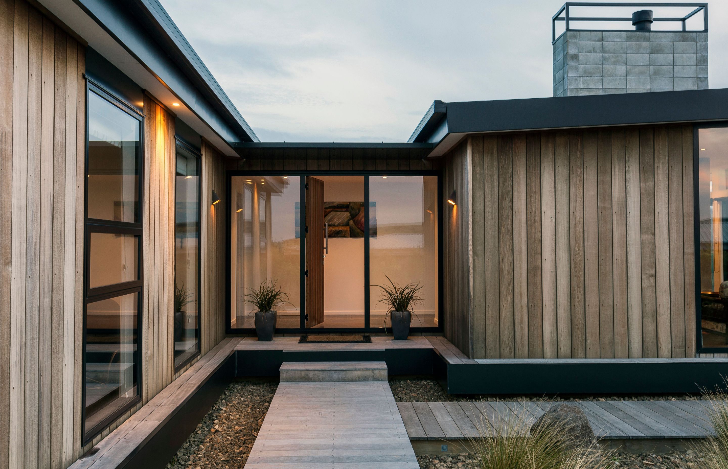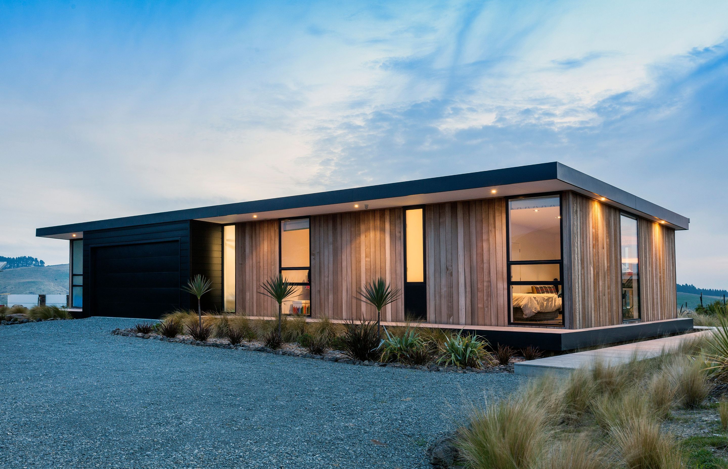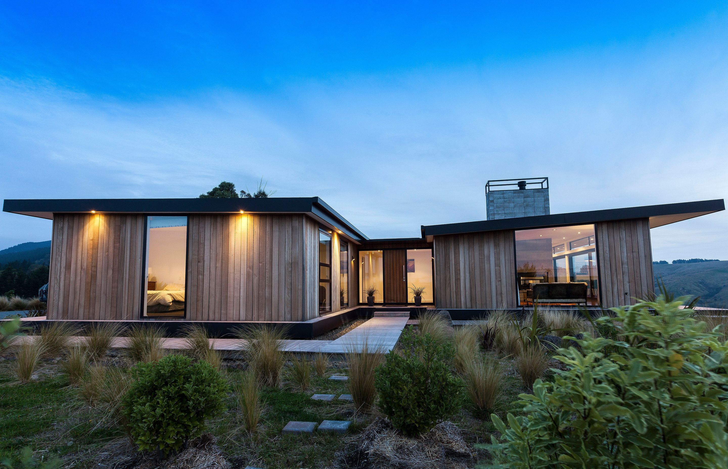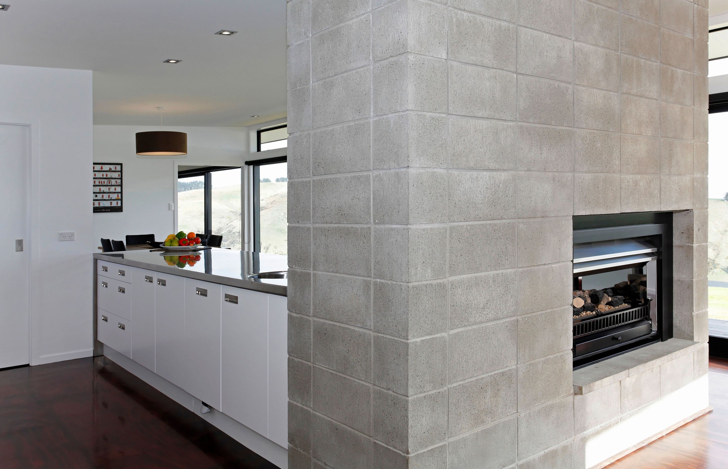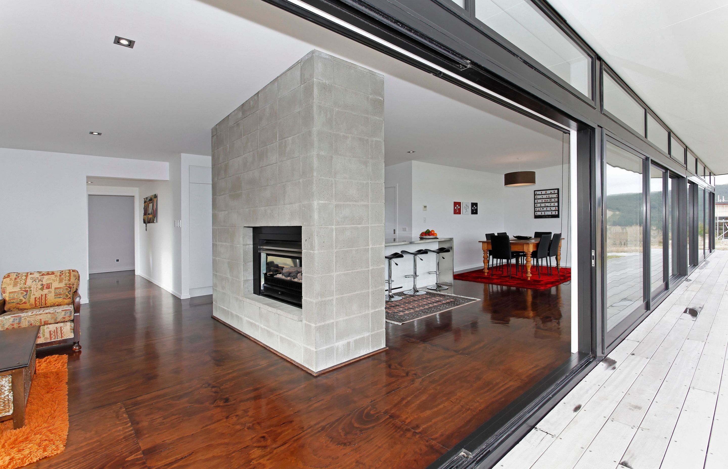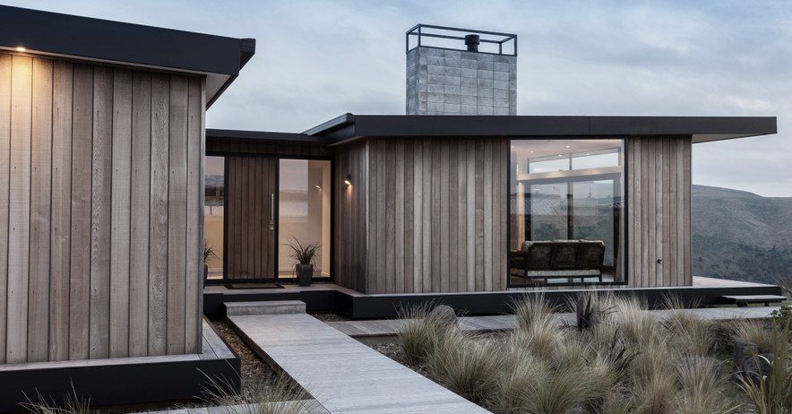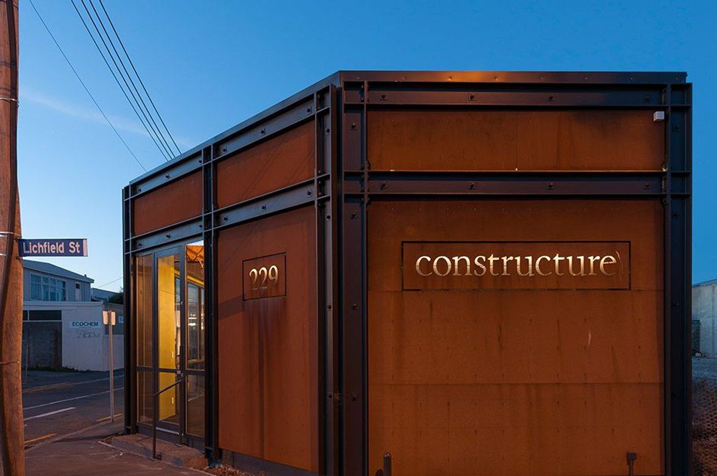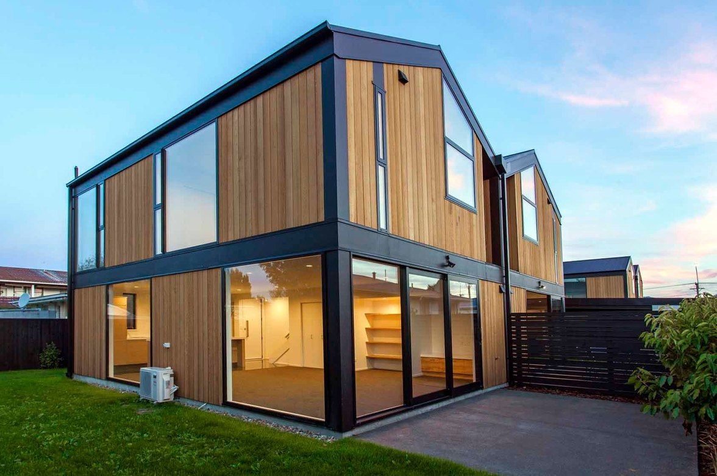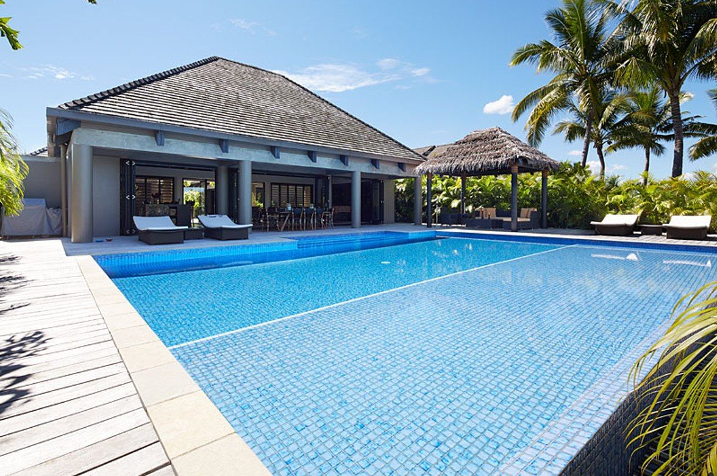338 Worsleys
By Young Architects
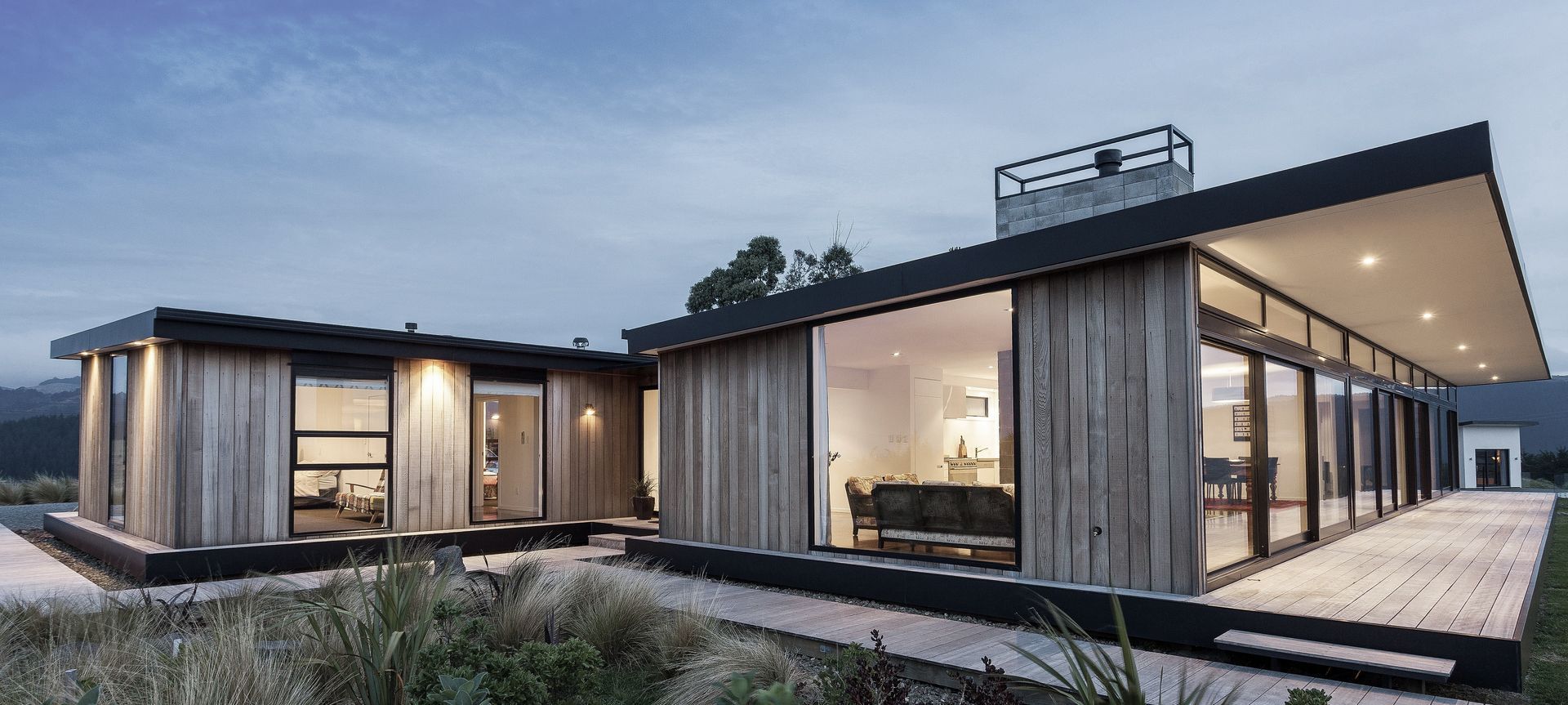
• The site is extremely exposed to the weather, being situated on the top of a spur - this exposure was embraced with the building lifted above the ground so that the landscape could be planted in native grasses allowing the floor to be level with them as the wind whips through
• The building is predominantly clad in vertical cedar, which has been oiled and allowed to silver off. The natural cedar palette has been carried on through the surrounding decking and board walks, ulitising heart macrocarpa. This timber cladding has been framed with
black fascias, giving an appearance of strength. Where the building isn’t clad in cedar, the expressed form of the garage is clad in black aluminium siding, following the same material conversation, with minimal maintenance.
• The full height glazing allows the views to be seen from all main rooms, while the large roof overhang prevents these spaces from overheating. The sloping ceiling also draws the heated air towards the clerestory opening windows for passive venting.
• The pared back materials and symmetrical construction allowed for a very cost effective build
Professionals used in
338 Worsleys
More projects from
Young Architects
About the
Professional
Young Architects is a Christchurch based design studio. Established in 2003 by Greg Young, their work is predominantly homes in the coastal hills of Christchurch, but they’ve also won awards for inner city apartments, small commercial buildings, and holiday homes in the South Pacific.
Young Architects focus is on designing buildings that are appropriate for their environment, have a classic aesthetic, and are cost effective to construct. Preferred mediums are natural palettes, predominantly in timber.
Greg is an architect member of the New Zealand Institute of Architects, and a professional member of Architectural Designers New Zealand, and has been involved in award winning projects for both organisations.
- Year founded2003
- ArchiPro Member since2015
- Follow
- Locations
- More information

