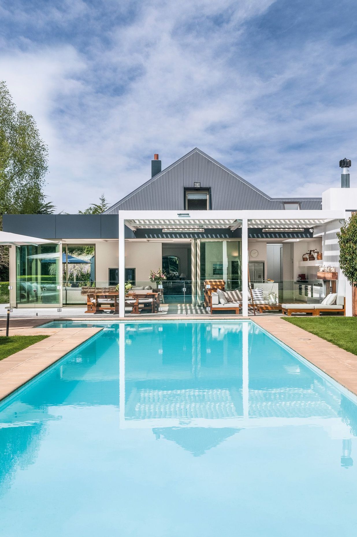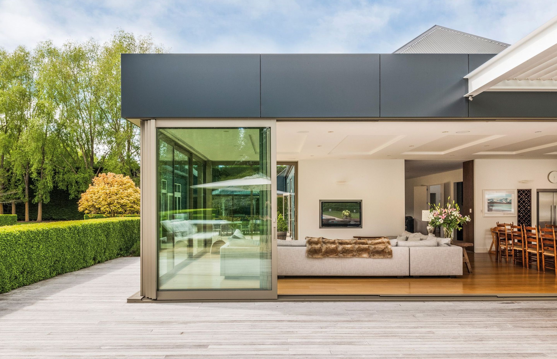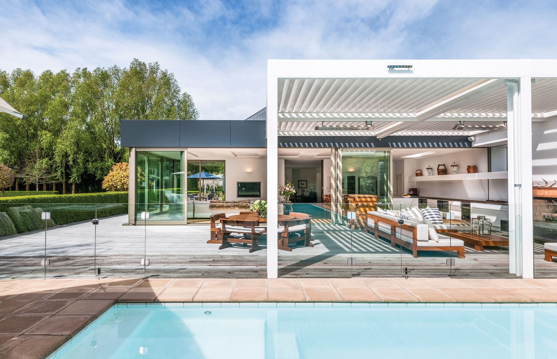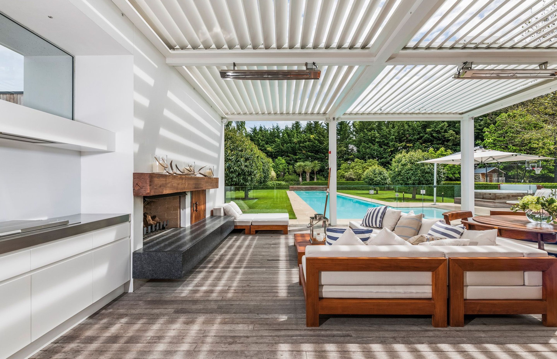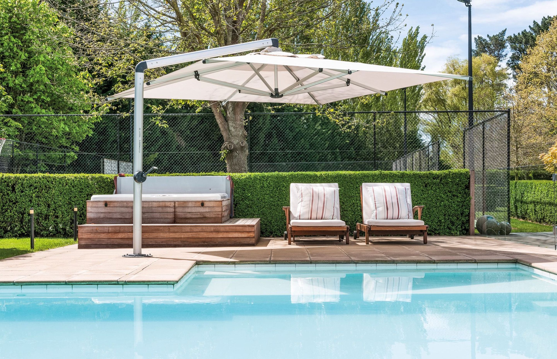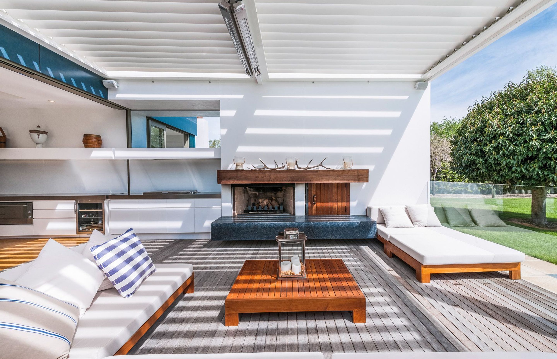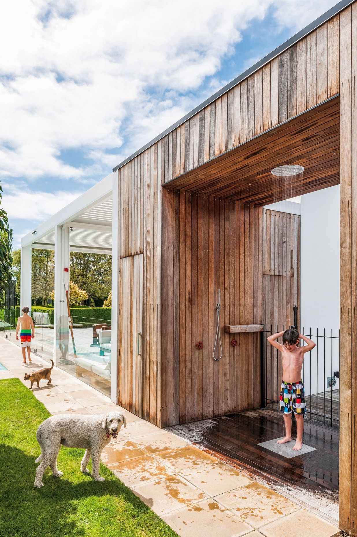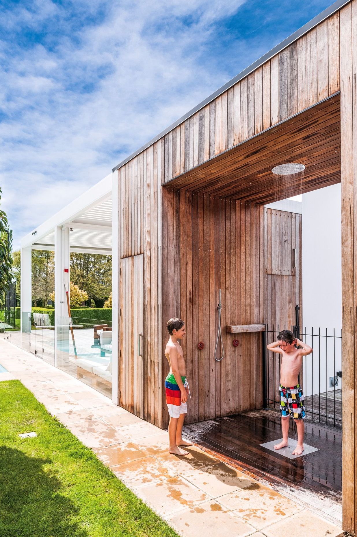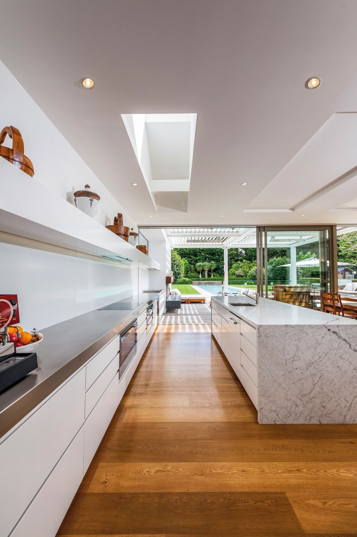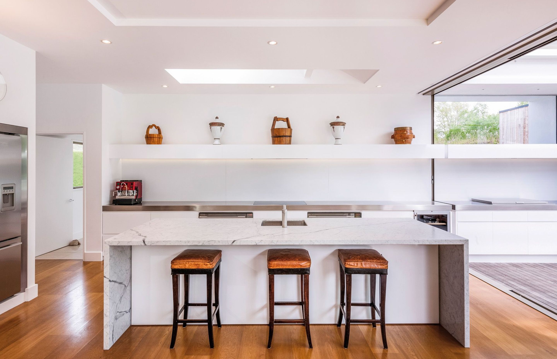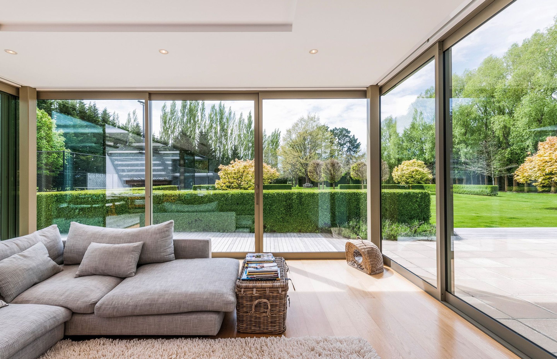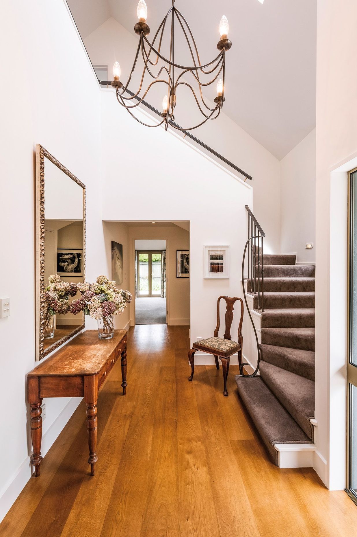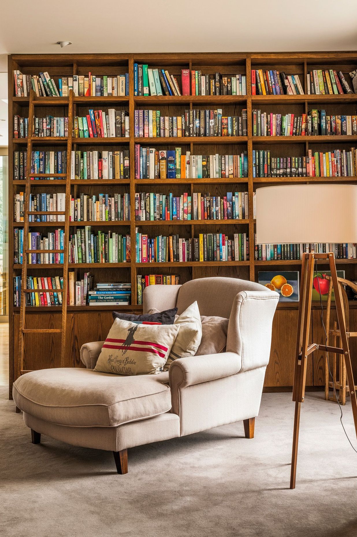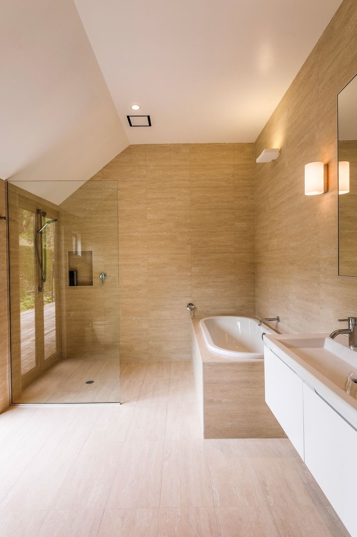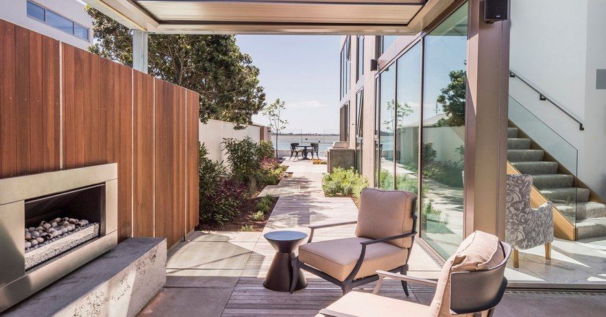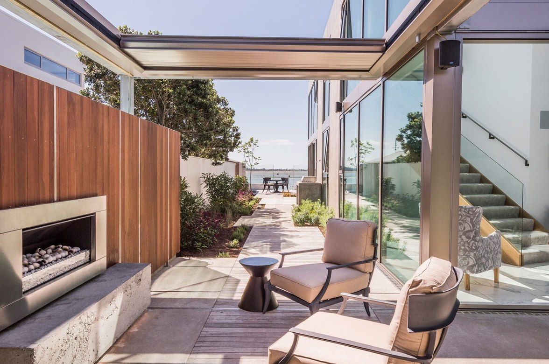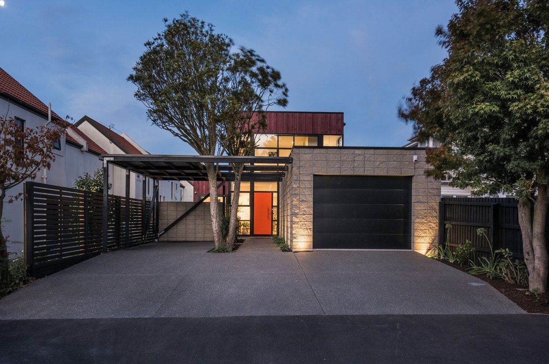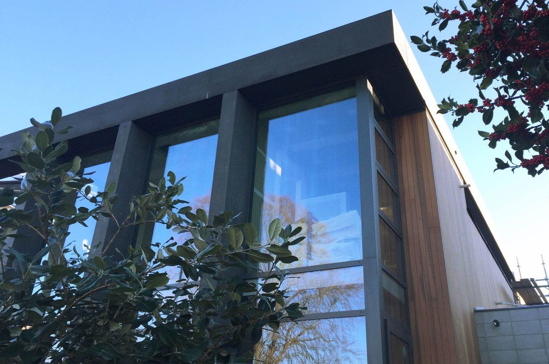OPEN PLAN LIVING
By W2 Architecture
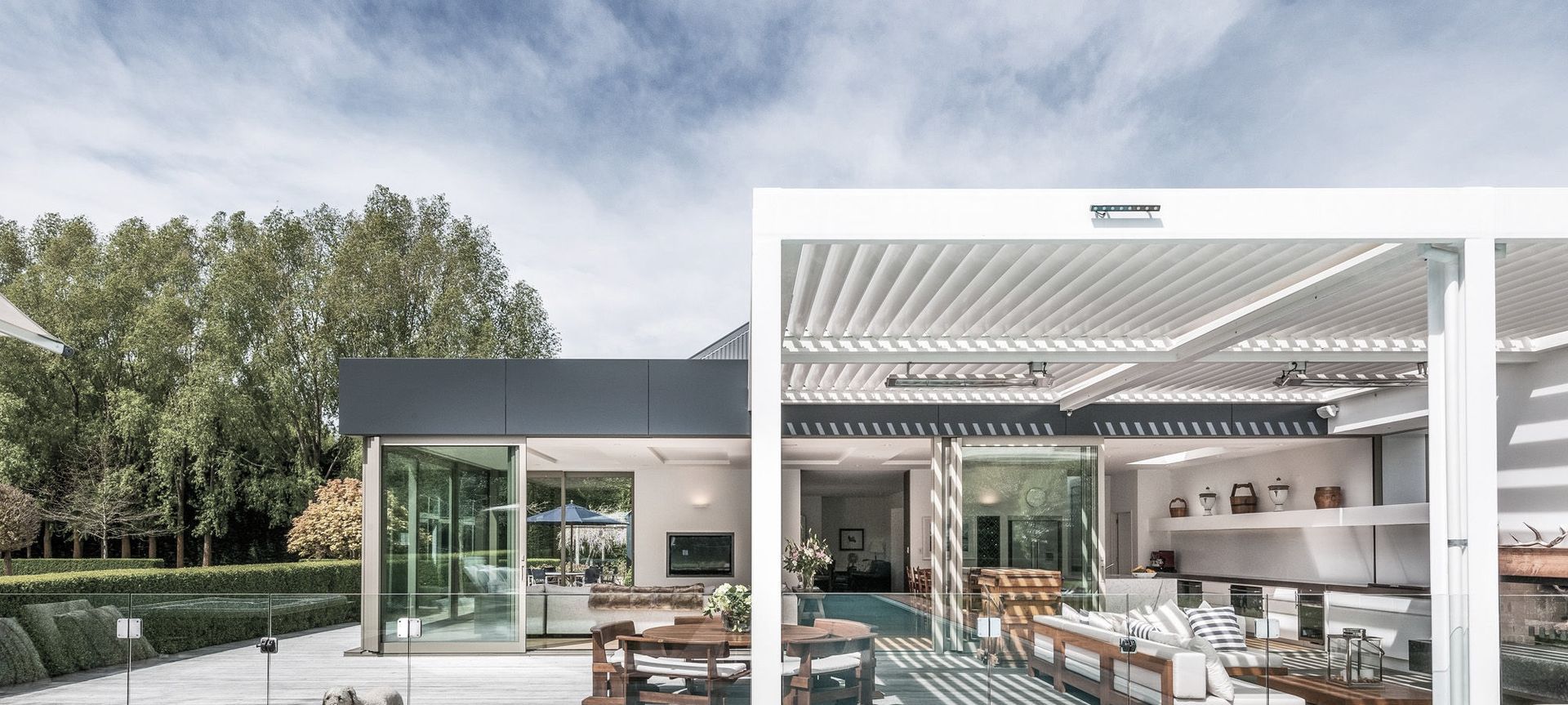
The client wanted to complement their existing family home with a modern, open plan living wing. Designed with entertaining in mind, we sought to maximise the beautiful gardens and 25m swimming pool surrounding the established property.
Featuring a glass wall to separate the new living space from the outdoor entertainment area, a series of retracting sliding panels provide a seamless, uninterrupted transition to the outside area. The outdoor barbeque area is as an extension of the new kitchen, and the existing kitchen was transformed to a Butler's Area for stress-free entertainment.
Professionals used in
OPEN PLAN LIVING
More projects from
W2 Architecture
About the
Professional
We are a creative, professional consultancy with architects and architectural designers, with a focus on customer service and seeing our clients fulfil their goals. We are a 'hands on' practice based in Christchurch, New Zealand and treat each project as if it were our own. We will be there until the job is finished.
Our services include:
- Residential architectural design
- Commerical building design
- Interior design project and contract management
- Creative innovative thinking
- ArchiPro Member since2017
- Locations
- More information

