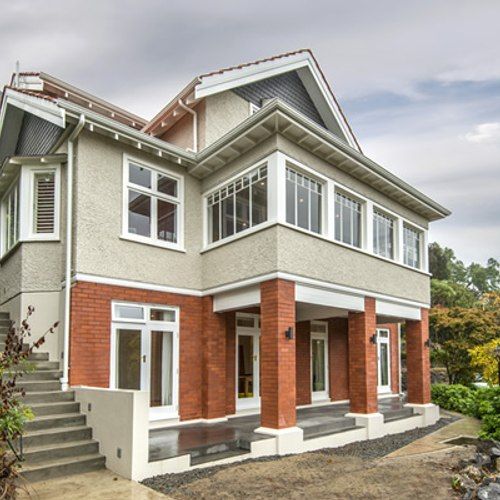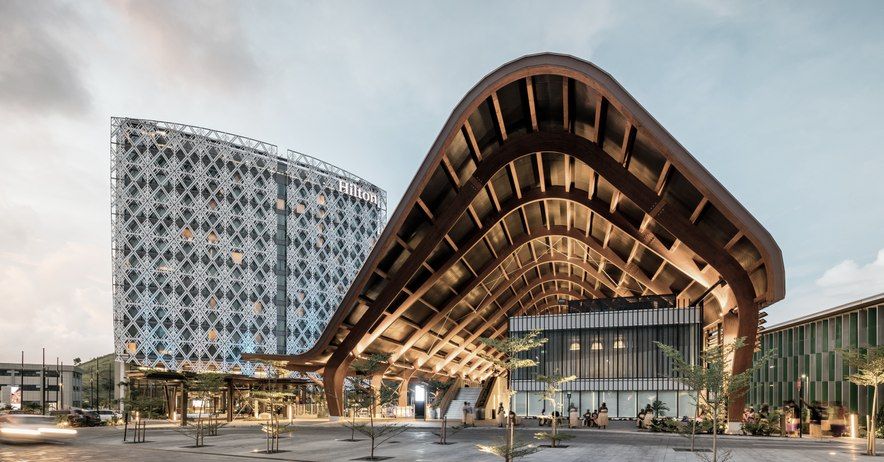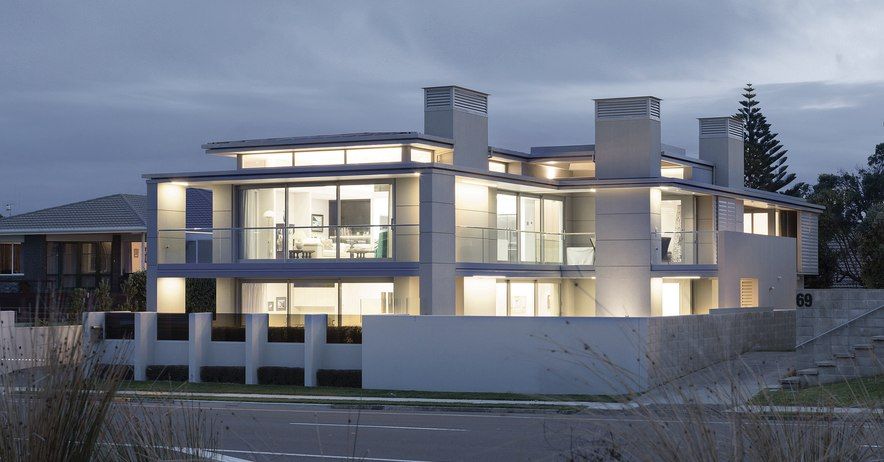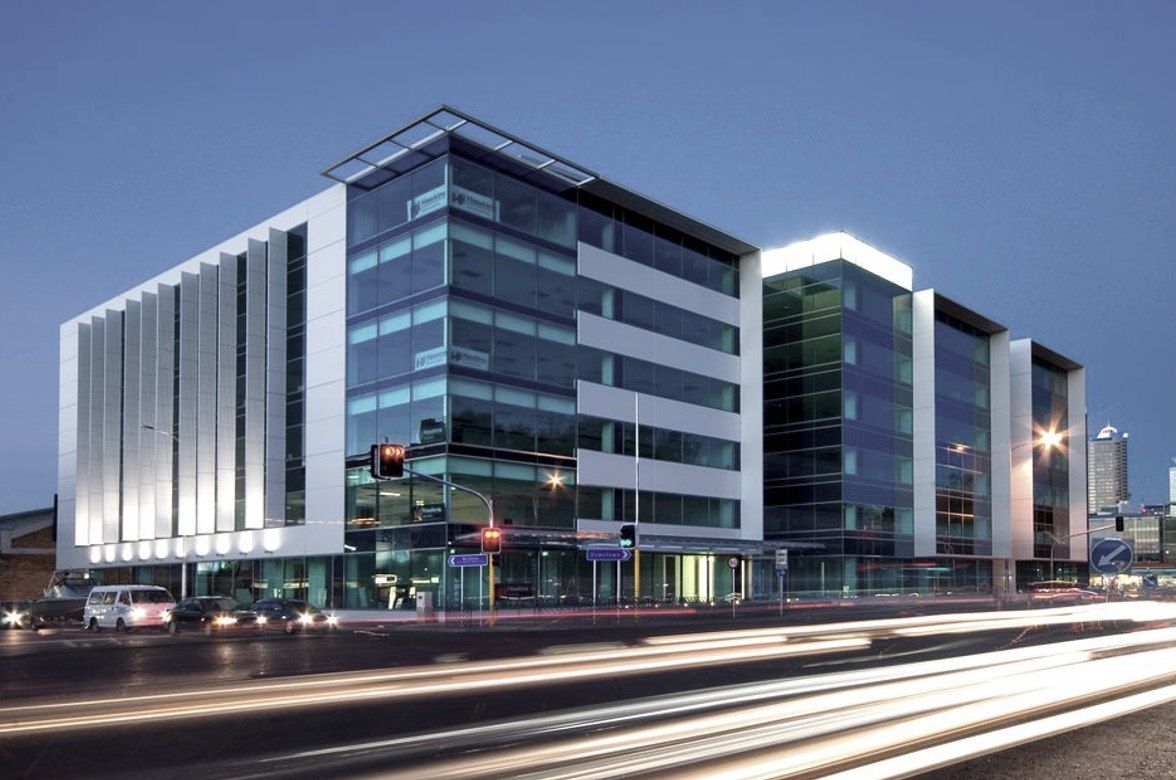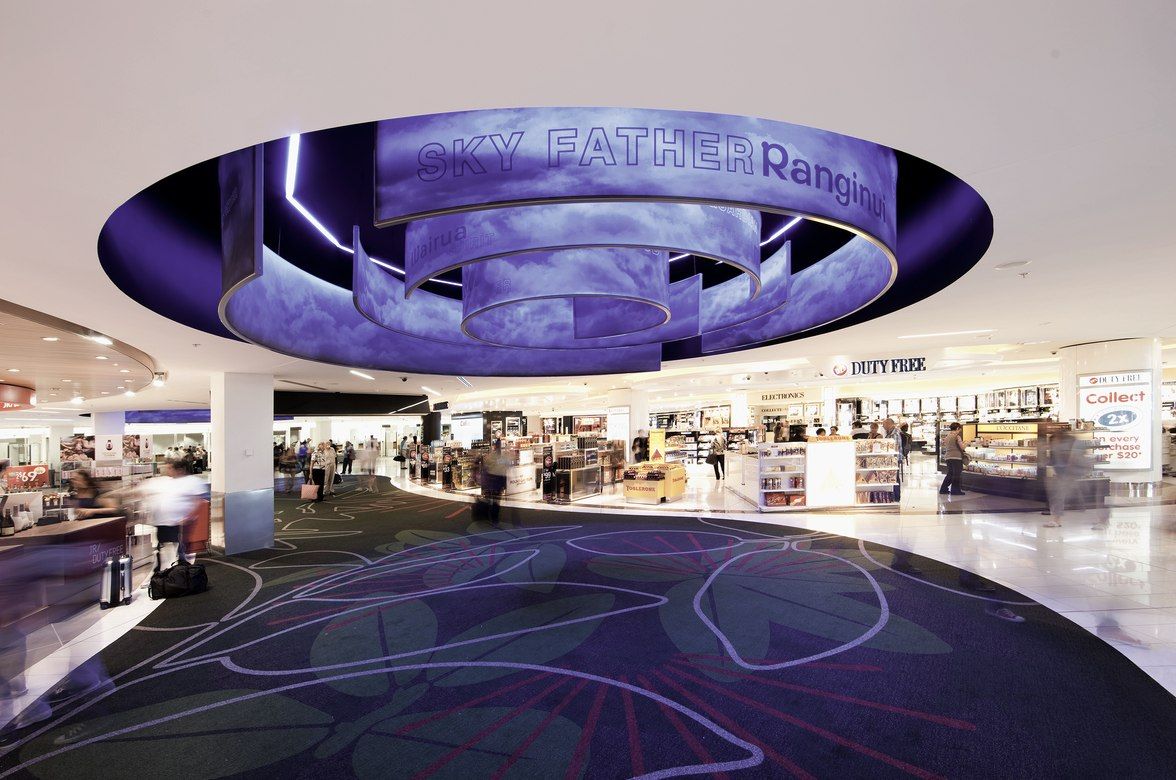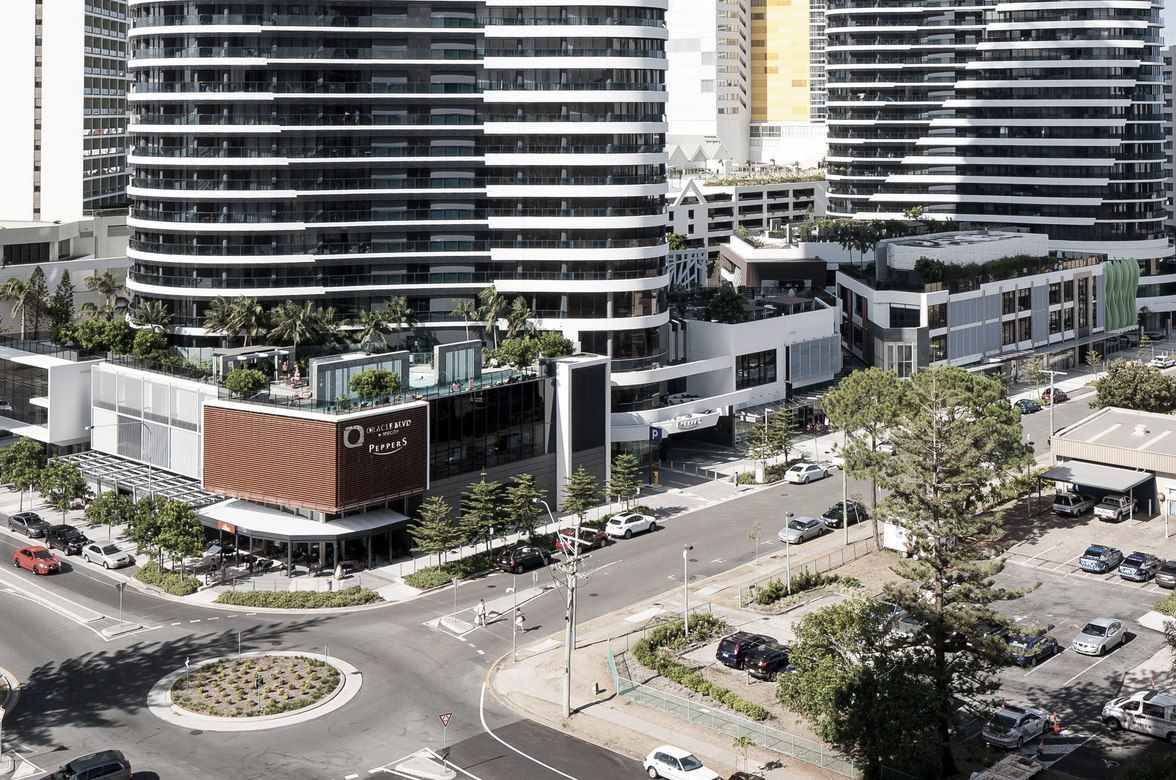Chancery
By Ignite Architects
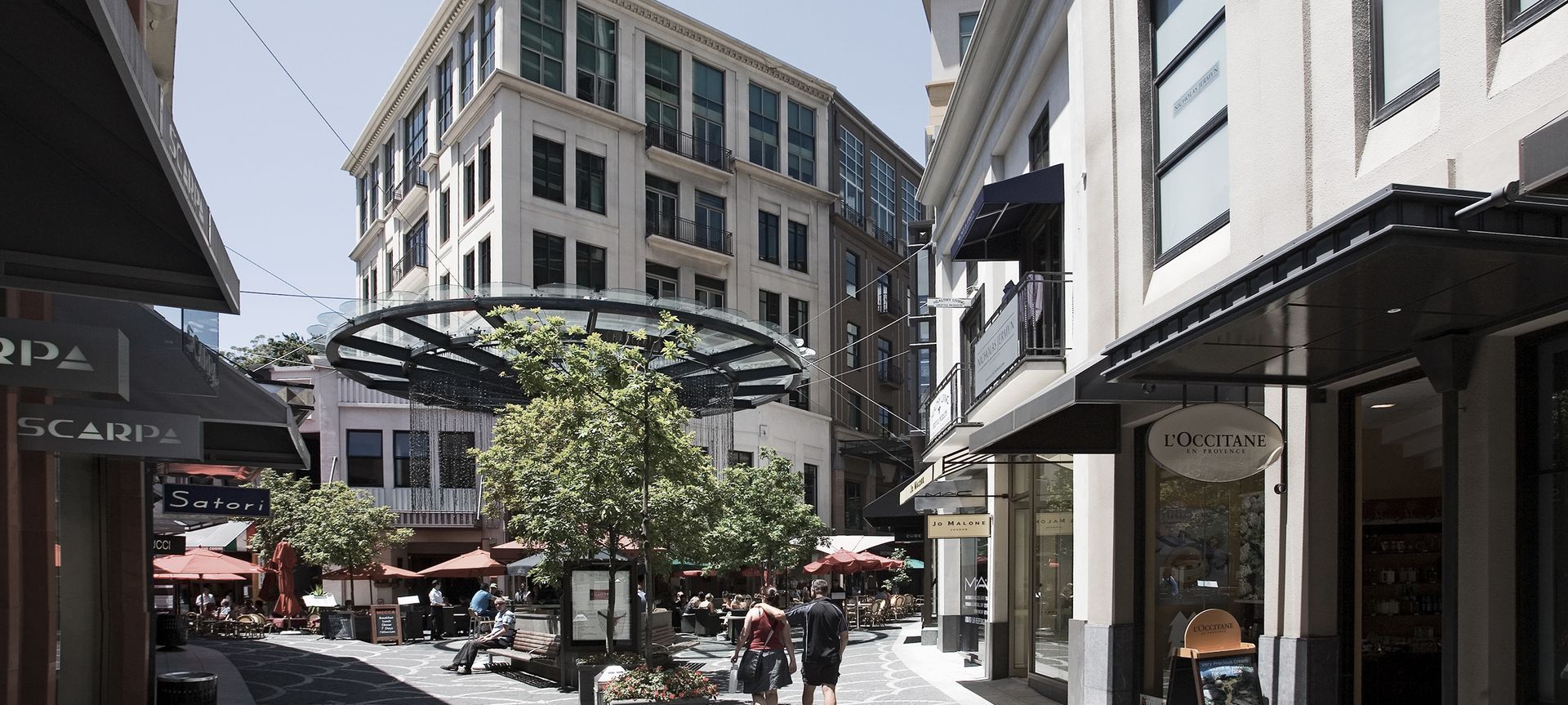
An iconic part of Auckland’s inner city fabric, Chancery was one of New Zealand’s first ever mixed-use developments. Its ground-breaking design created a ‘place for people’ that enhances the surrounding retail precinct and delivers ongoing returns.
Site owner, Chancery Limited, saw an opportunity to reinvigorate Auckland’s Chancery Street retail precinct by creating a sophisticated and inviting space that caters to the needs of high-end retailers, quality tenants and visitors to the city.
PROJECT SCOPE
Located at the intersection of Chancery Street, Courthouse Lane and Kitchener Street, the site neighbours Albert Park and the fashionable High Street shopping precinct.
Chancery Limited was eager to create a thriving place that would become a popular destination for those looking for high fashion and premium eateries.
An initial masterplan identified the opportunity to create 4,600sqm of retail space, 4,800sqm of office space and a basement carpark with 228 parking bays.
DESIGN
The design intent was to better utilise the site’s unique position between High Street and Albert Park, retaining the human scale of the older buildings in the area, while enhancing the open, vibrant atmosphere of the surrounding shopping district.
The client’s brief was created following extensive research overseas. Their desire for a mixed-use space was ground breaking at the time, and the result is a ‘streetscape’ design that takes cues from surrounding roads and buildings, but has its own unique characteristics.
A central piazza with a large glass canopy is the focus of the complex. It provides an iconic restaurant location, as well as sun, shelter, seating and vistas that encourage people to visit and stay. To ensure sight lines to Albert Park are maintained, a number of the buildings feature curved facades.
Each of the 40 surrounding shop frontages has its own unique architectural style, influenced by buildings on the neighbouring streets. Careful attention to the overall concept ensures a visual progression between each store front and to the buildings beyond.
COMMERCIAL CONSIDERATIONS
While the client was eager to create a user-centric space, the development also needed to provide sound financial returns.
In order to support the development’s commercial viability, the design included a mix of retail and commercial space that can be interchanged to suit tenant requirements. Retail frontages are maximised and the variety of design styles means retailers can choose the architectural style that best suits their business.
In the commercial office spaces, clear spans and efficiently located services maximise the leasable area, while the minimal floor depths ensure optimal views and levels of natural light.
“Chancery was a clever development that created a new heart in the city and had achieved greater than expected returns for its developers”.
— Graham Horsley, Chief Judge Property Council Awards (NZ Herald, April 2002)

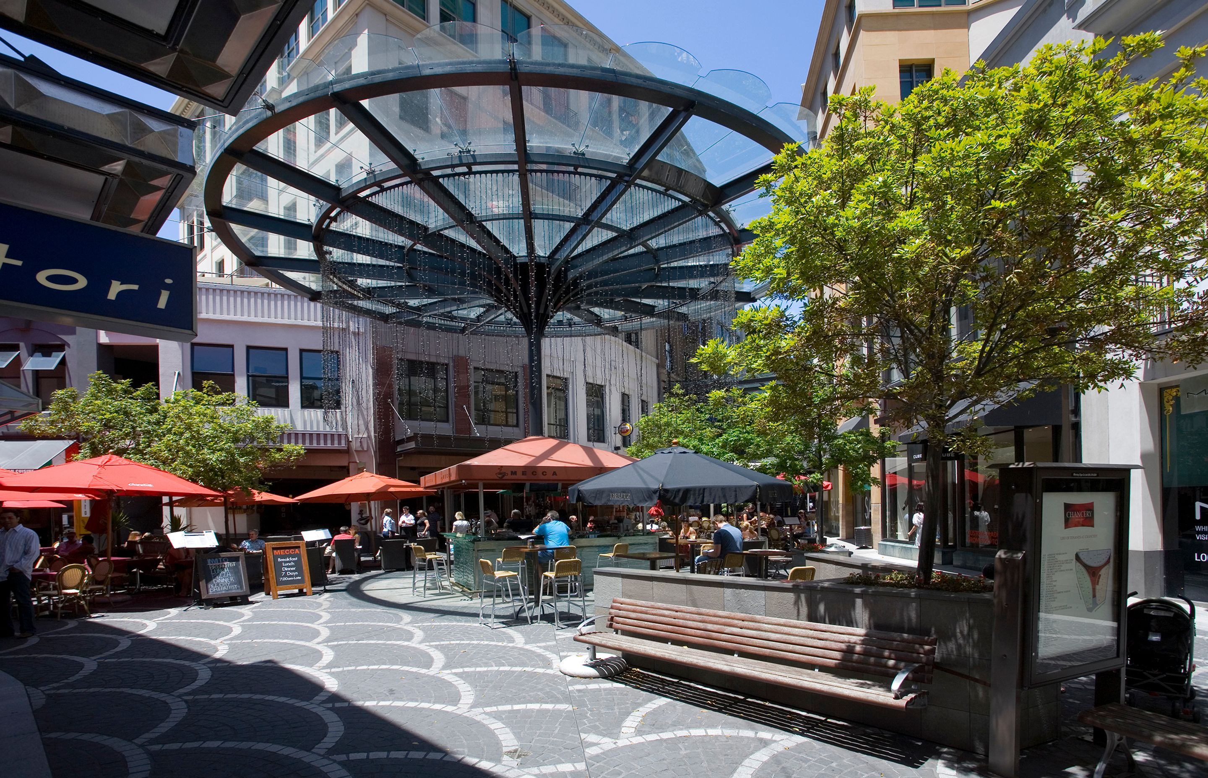
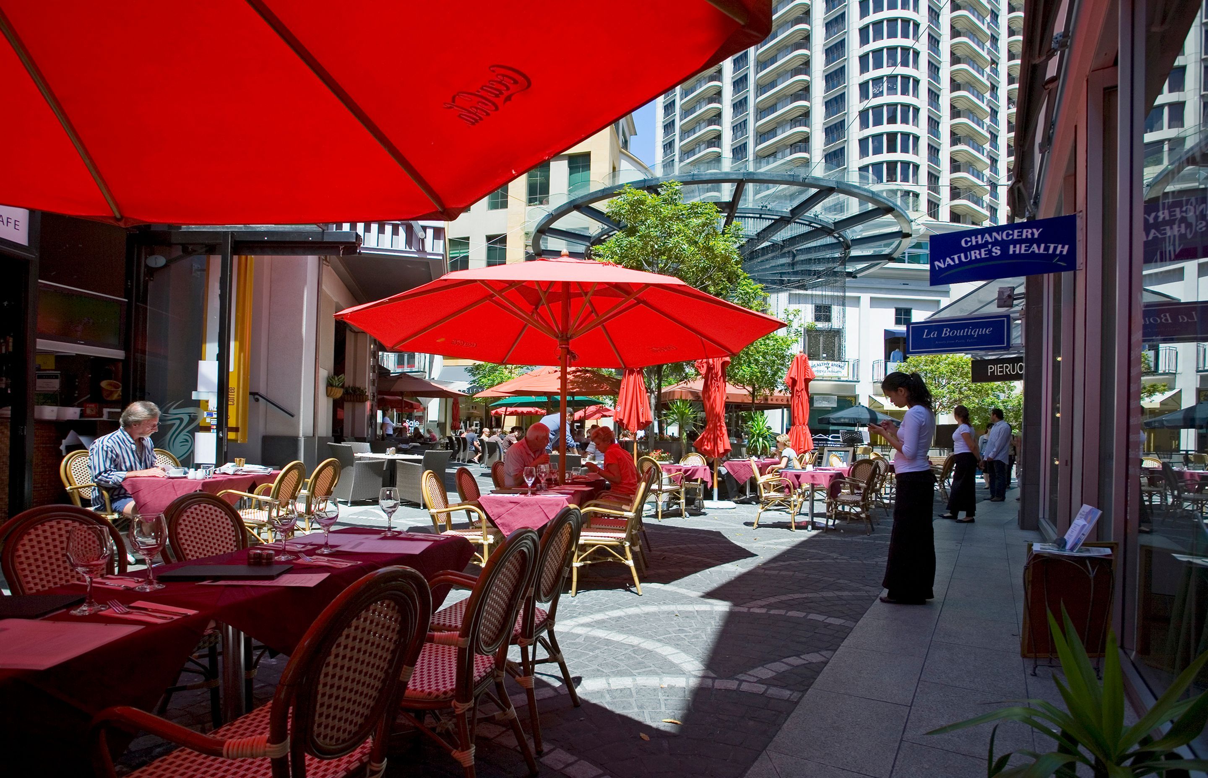
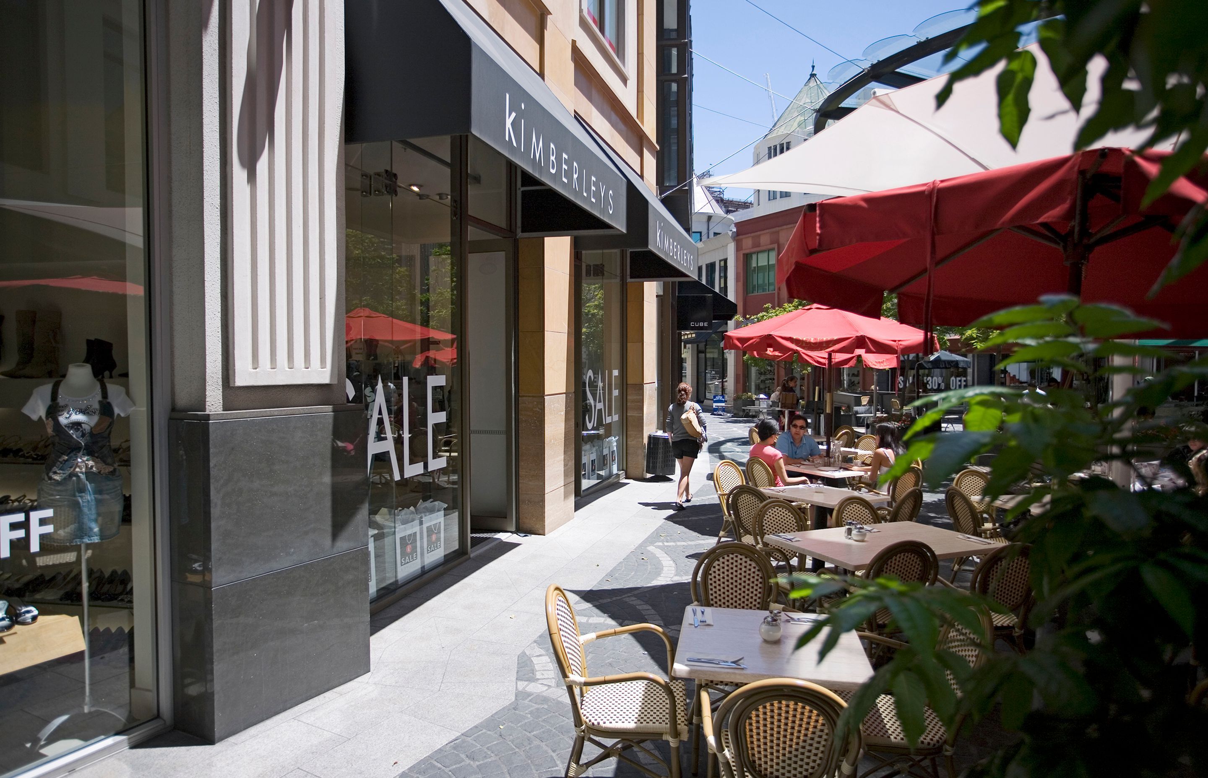
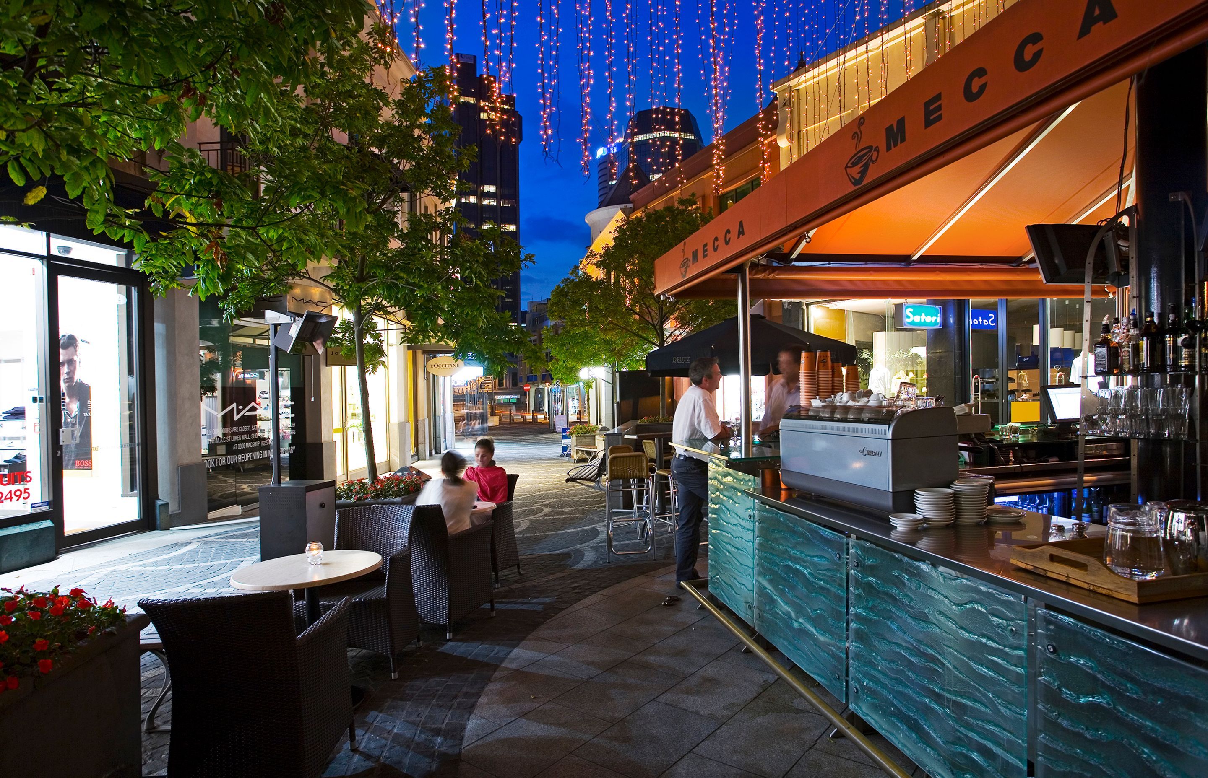
Products used in
Chancery
Professionals used in
Chancery
More projects from
Ignite Architects
About the
Professional
- ArchiPro Member since2014
- Follow
- Locations
- More information


