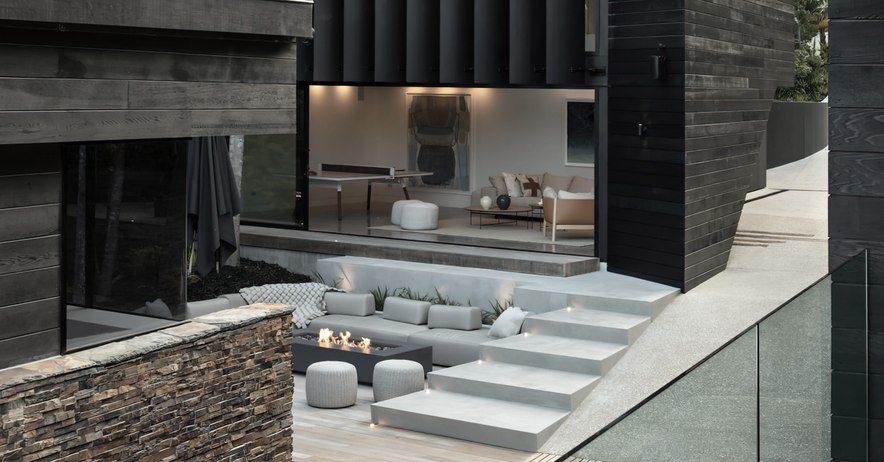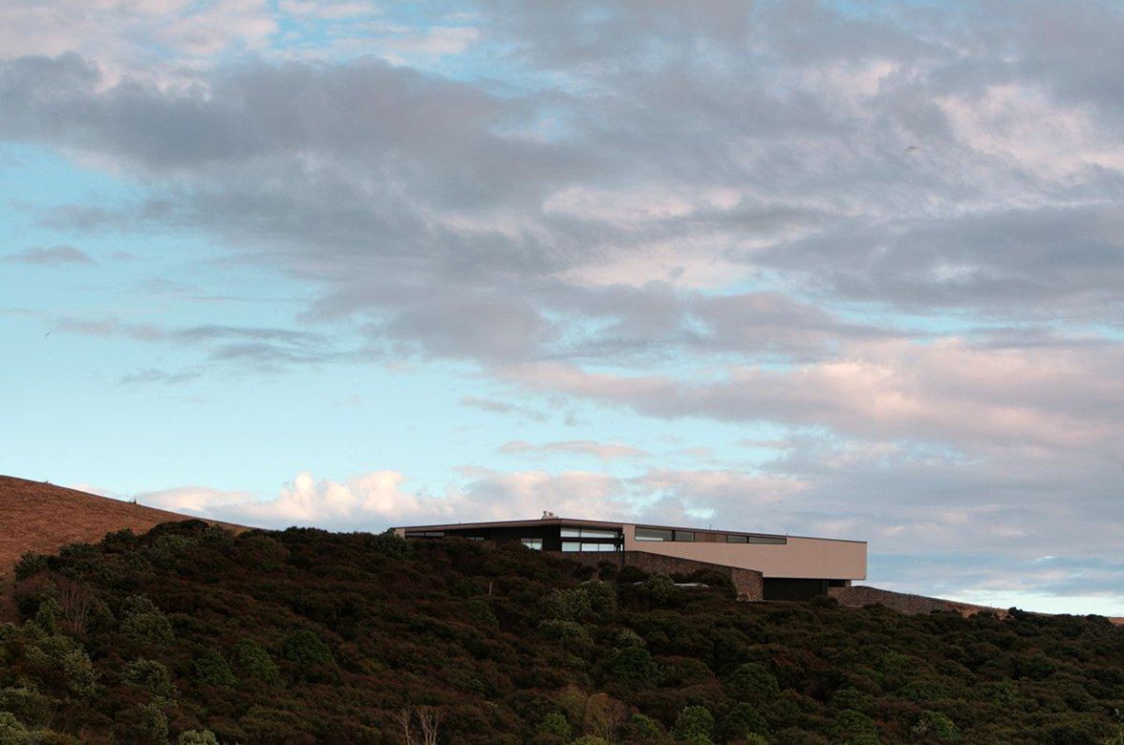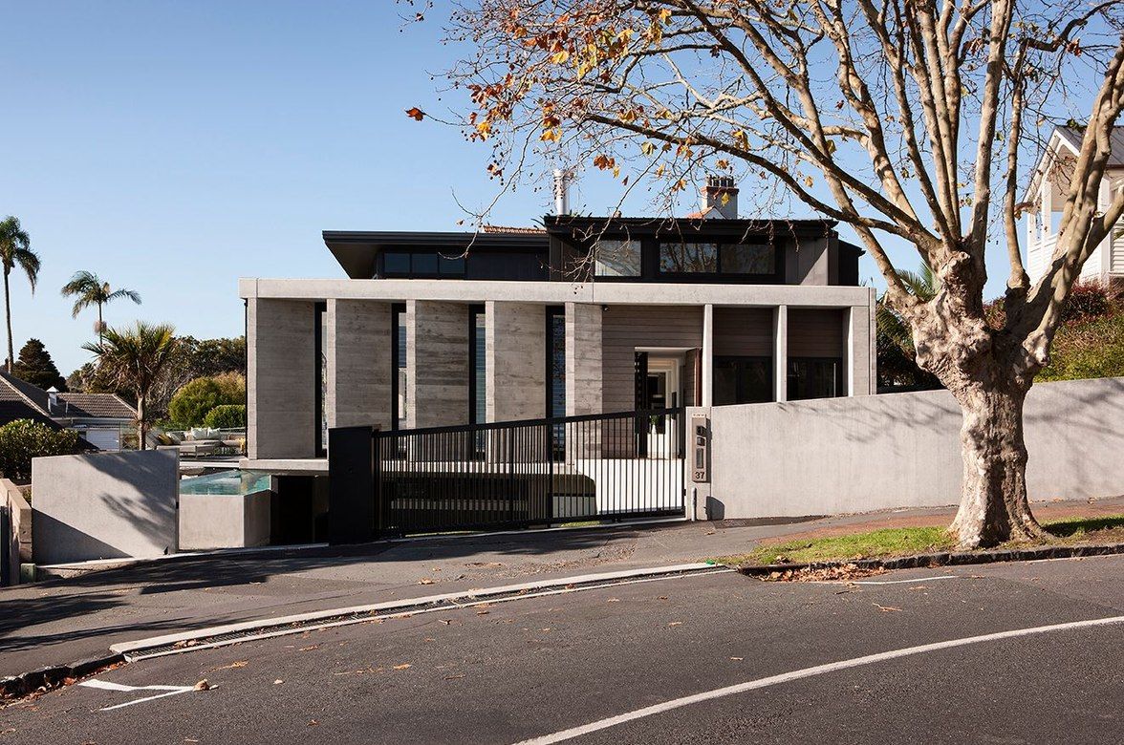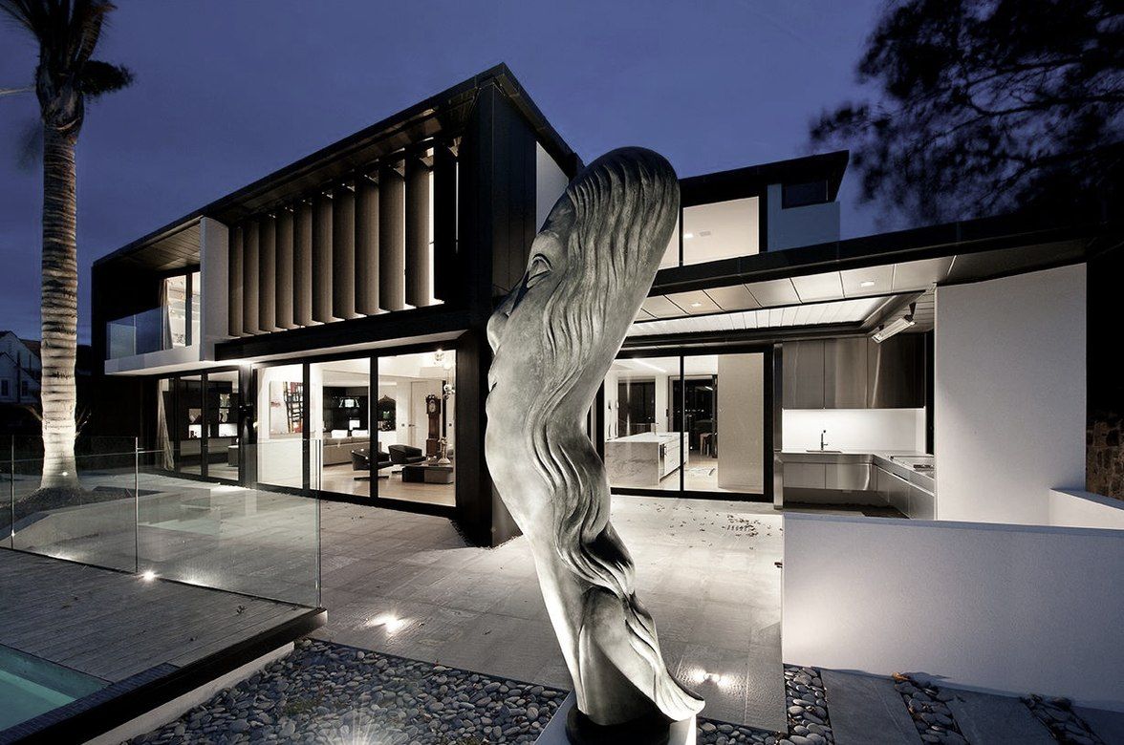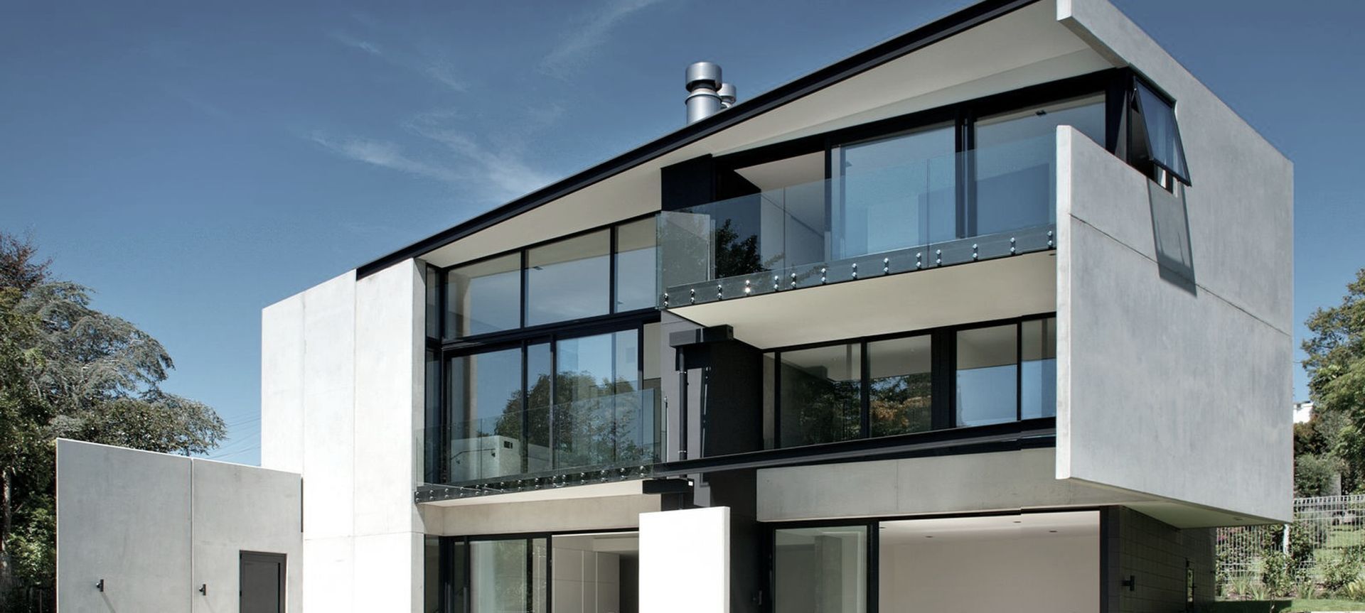
A suburban context – the site splays out from the end of a quiet Auckland cul-de-sac and slopes steeply away towards the North.
The brief was to provide a family home for a young family. It was important to maintain open ground for the boys to play whilst allowing for a vegetable garden. The house was to be as economic as possible as a result of the 400 square metre floor area.
The architectural strategy was to arrange house volumes as densely as possible in a configuration which accounted for the steep site, and to ensure that ample ground remained for the boys. Spaces are arranged vertically over three levels, each with its own distinct outlook toward the garden and pool. The primary form is enclosed beneath a single sloped roof, which allows for a variation of floor and ceiling levels to individualise the spatial experience throughout the home.
Industrial materiality, precast concrete walls and simple concrete floors play against the sophisticated yet subtle detailing of more traditional residential finishes. The placement of concrete elements within the home provide thermal mass to absorb the heat from plentiful northern and eastern sun, in order to regulate the internal temperature of the house. These elements provide a sustainable material that enhances the living environment and quality of space.
The construction allows for the design to reinvent the social character and increases the living quality of the house.
Designers: Daniel Marshall, Nick Sayes, Nick Veint, Mike Hartley, Karamia Muller
Photographer: Emily Andrews, Ernie Shackles
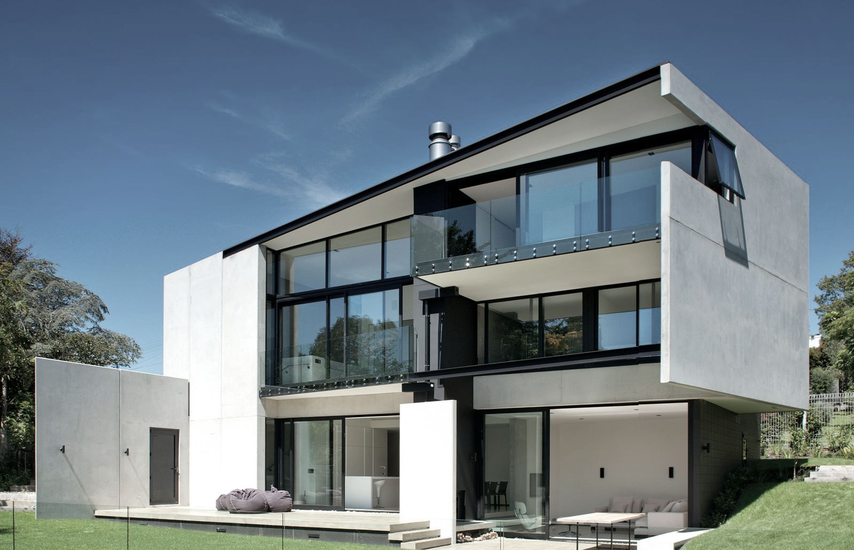
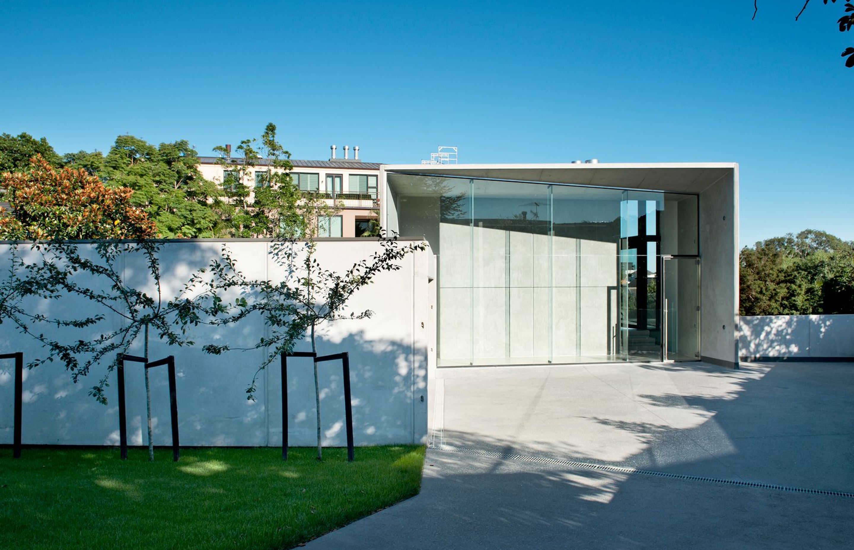

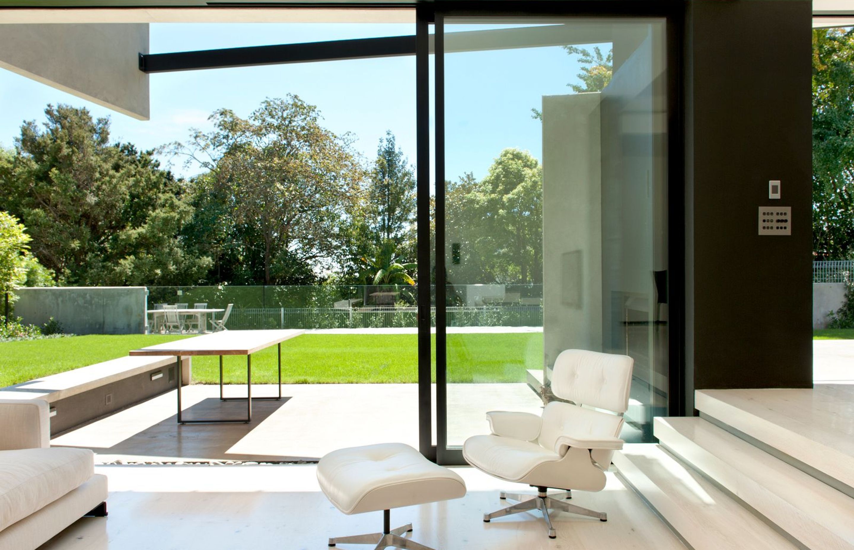
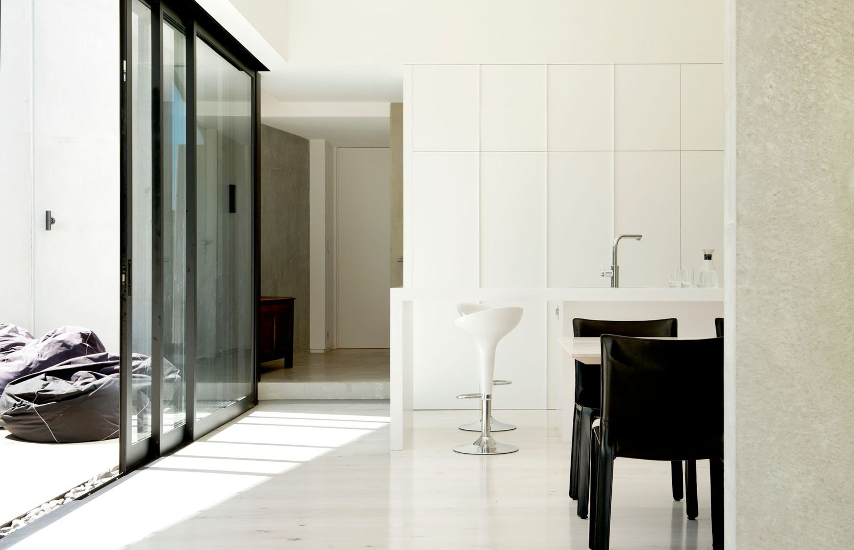
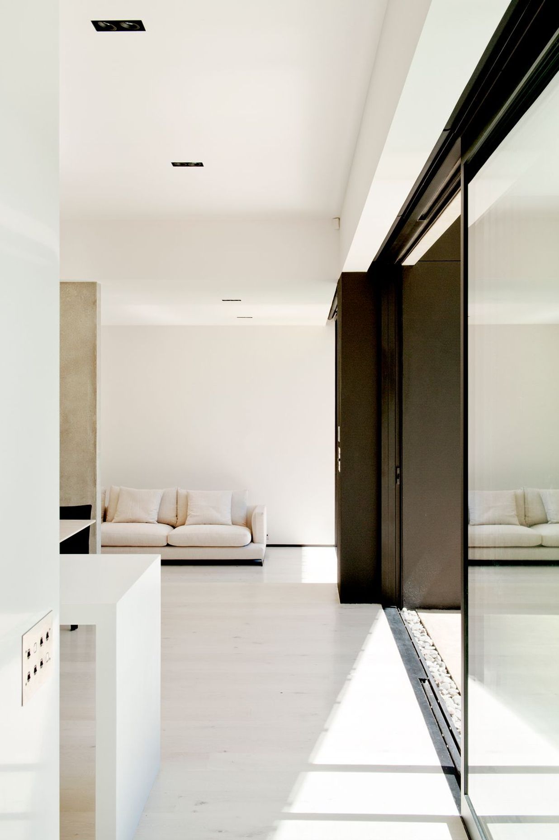
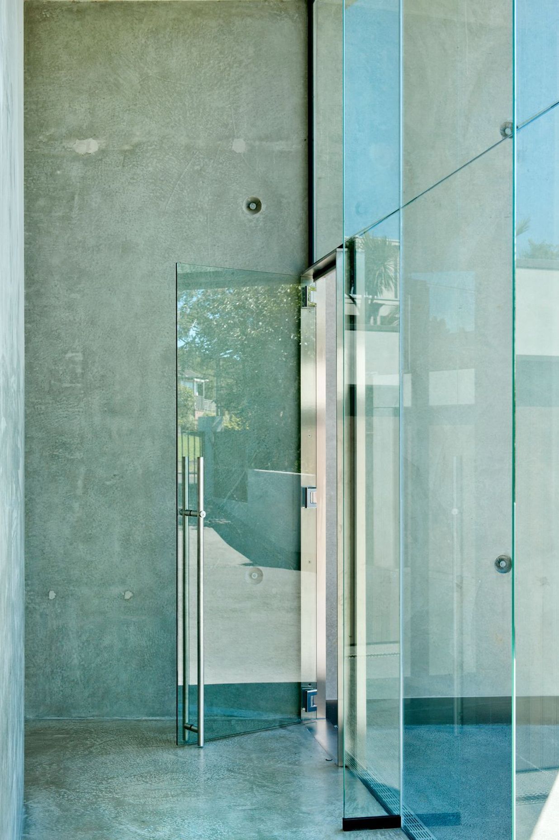

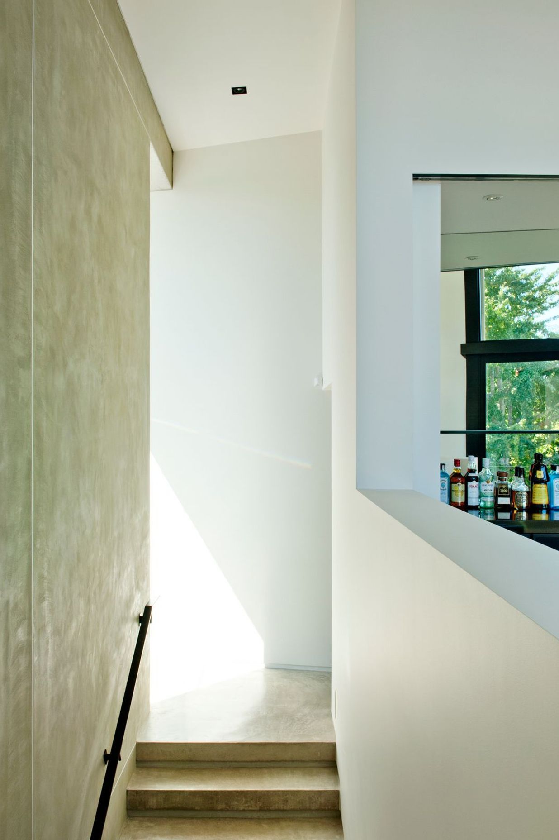
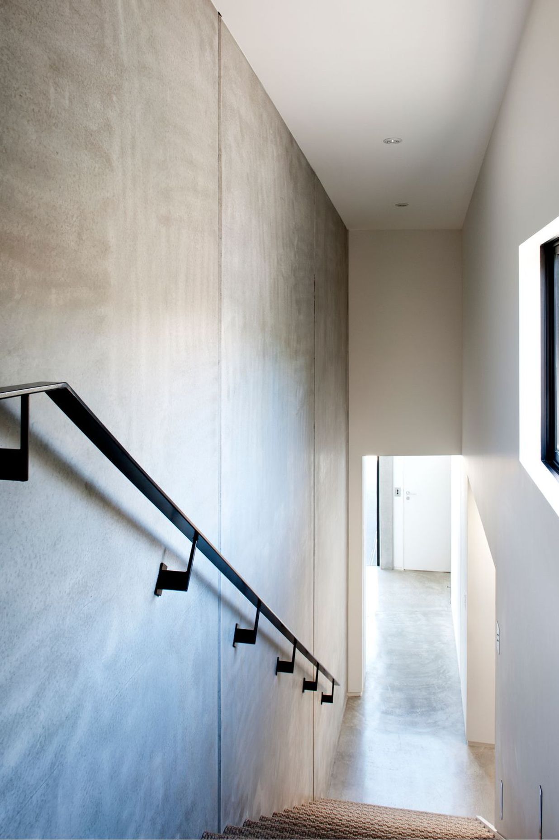
Professionals used in
Elmstone
More projects from
Daniel Marshall Architects
About the
Professional
We are DMA. We create carefully crafted architecture in NZ and abroad to seamlessly integrate people and place.
Daniel Marshall Architects (DMA) is an Auckland-based practice who are passionate about designing high quality and award-winning New Zealand architecture. Our work has been published in periodicals and books internationally as well as numerous digital publications, including ArchDaily.com – the world’s most visited architectural website.
Daniel leads a core team of four individually accomplished designers who skillfully collaborate to resolve architectural projects from their conception through to their occupation. DMA believes architecture is a ‘generalist’ profession which engages with all components of an architectural project; during conceptual design, documentation and construction phases.
We pride ourselves on being able to holistically engage with a complex of architectural issues to arrive at a design solution equally appropriate to its context (site and surrounds) and the unique ways in which our clients prefer to live.
- ArchiPro Member since2017
- Follow
- Locations
- More information

