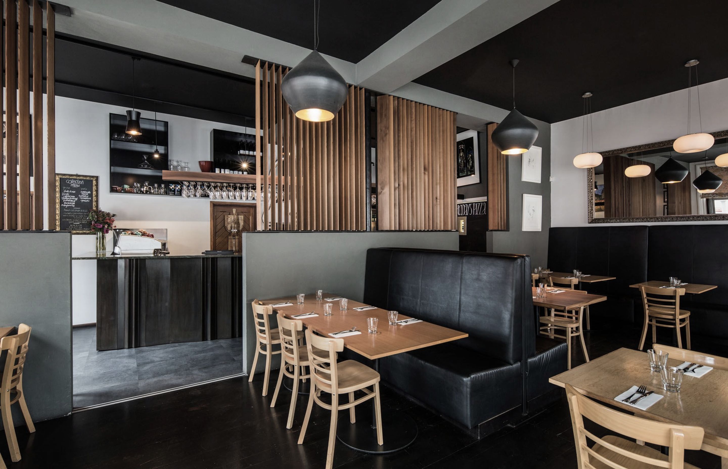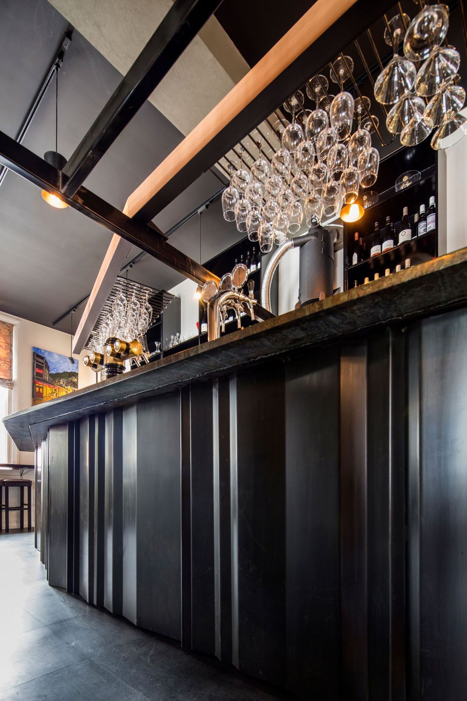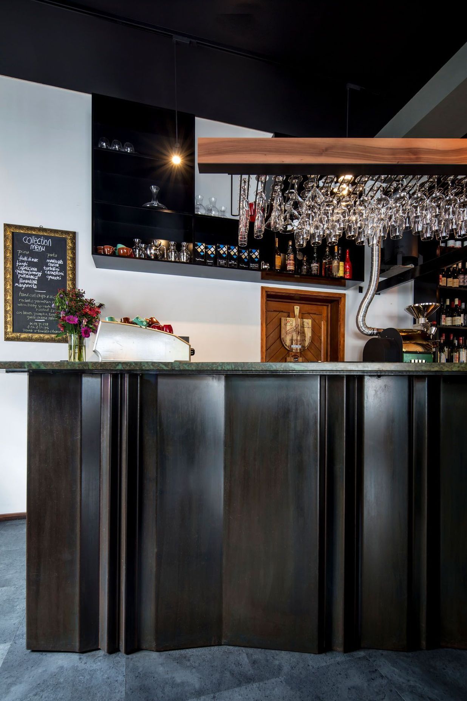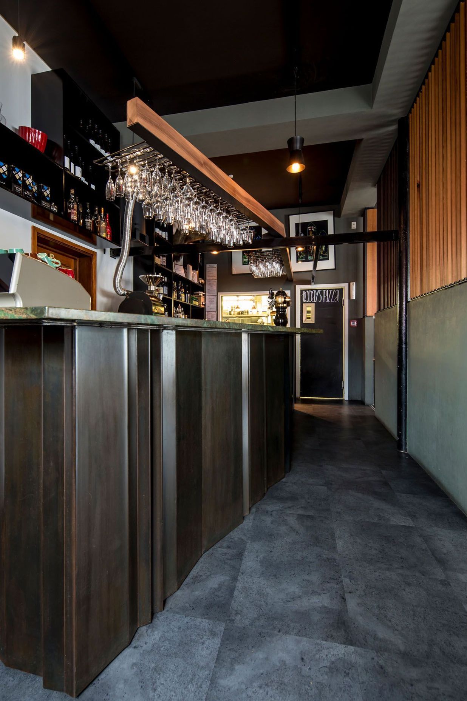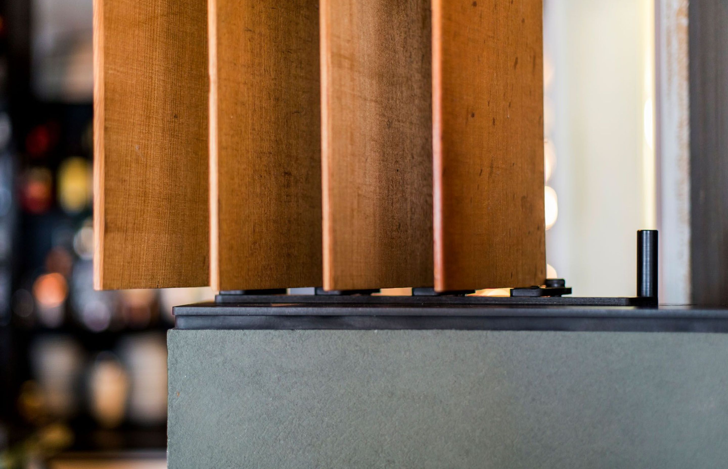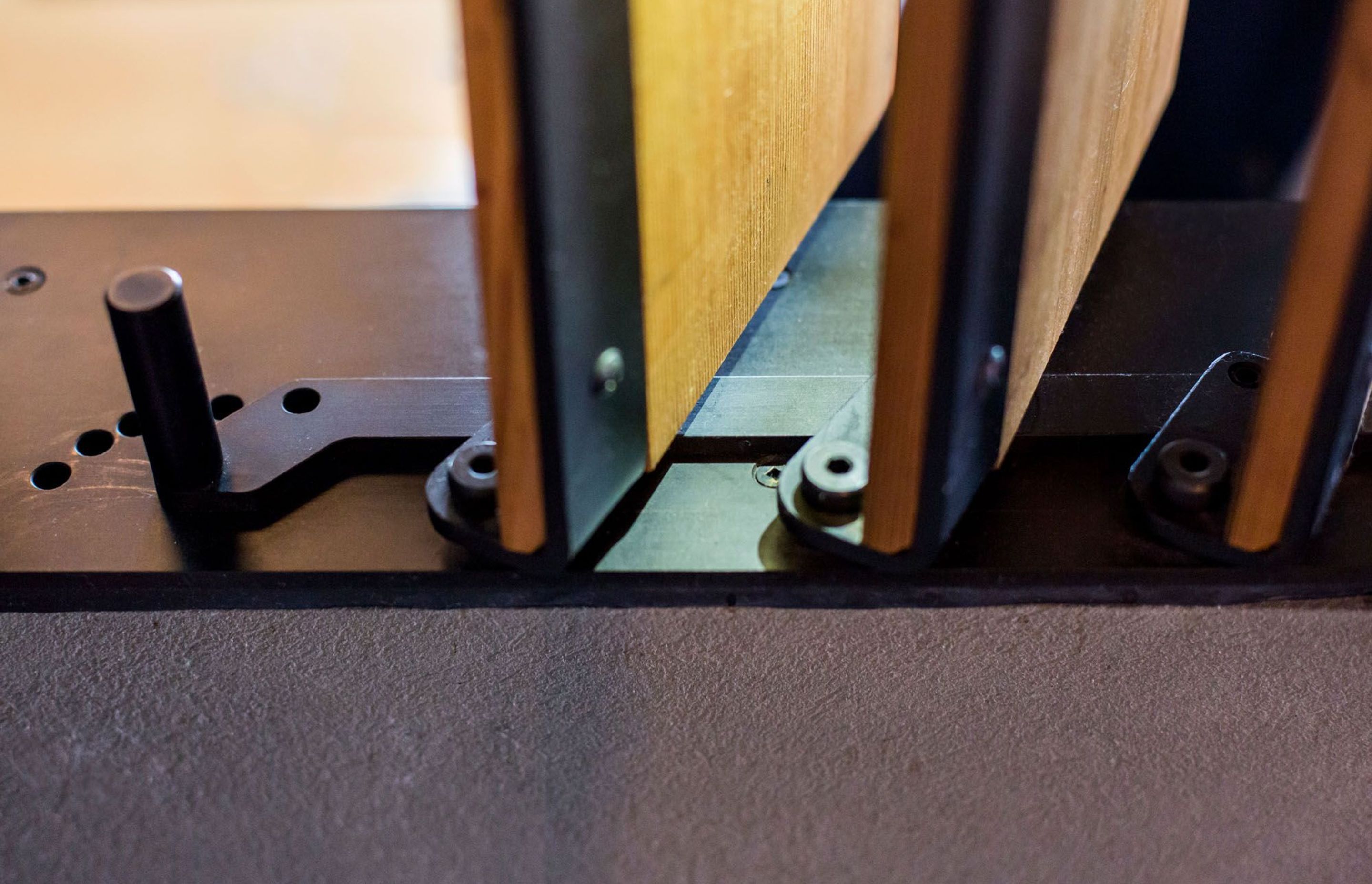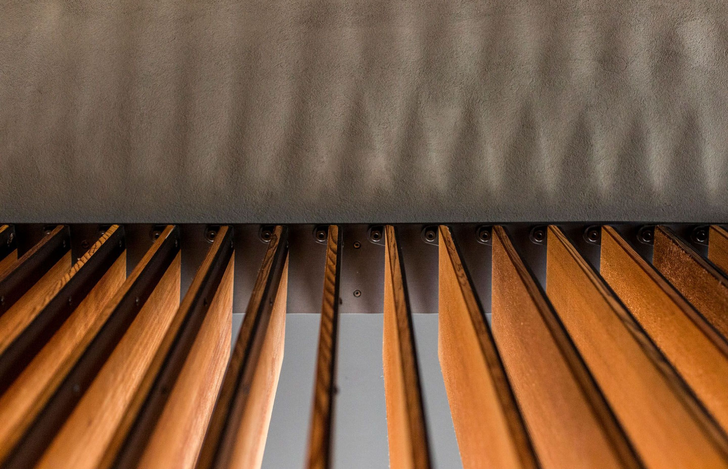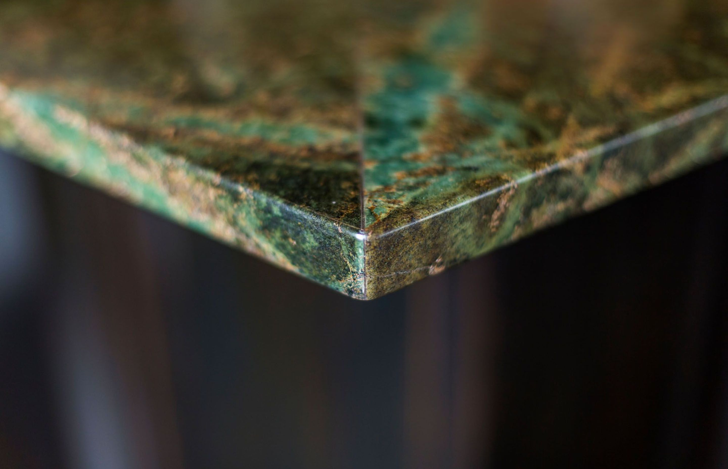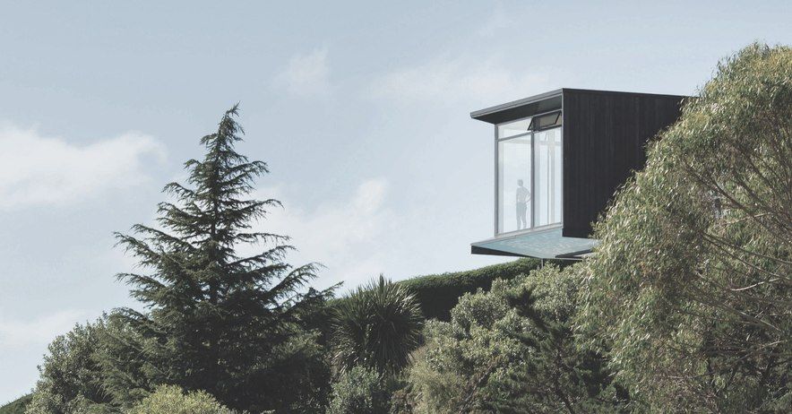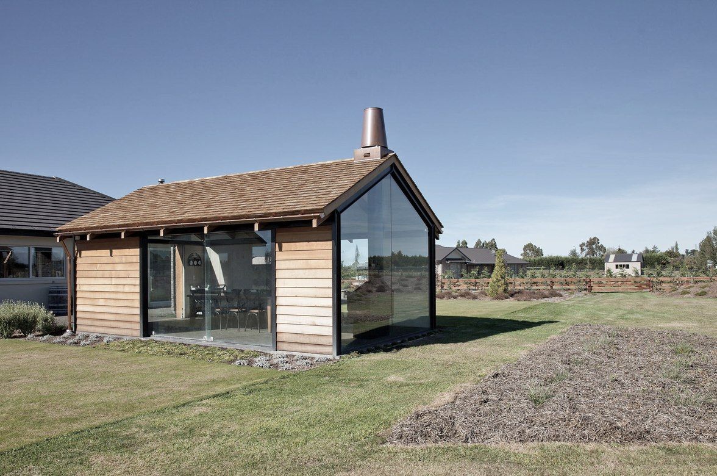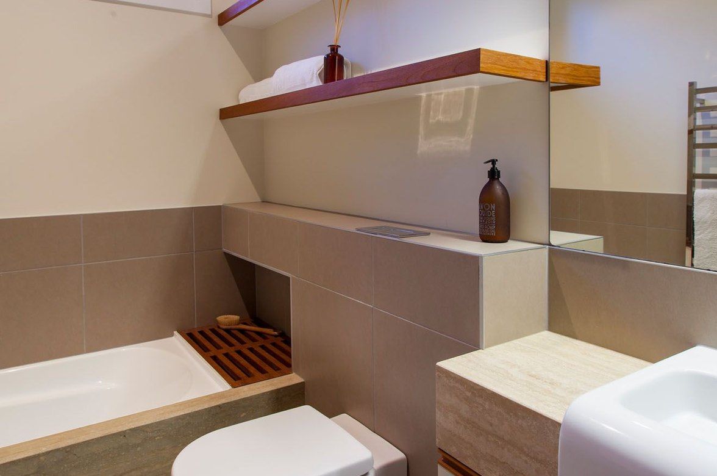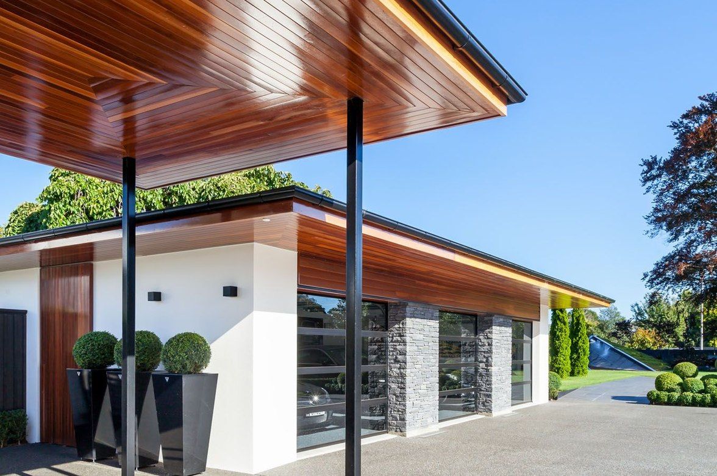Freemans Restaurant
By Objects
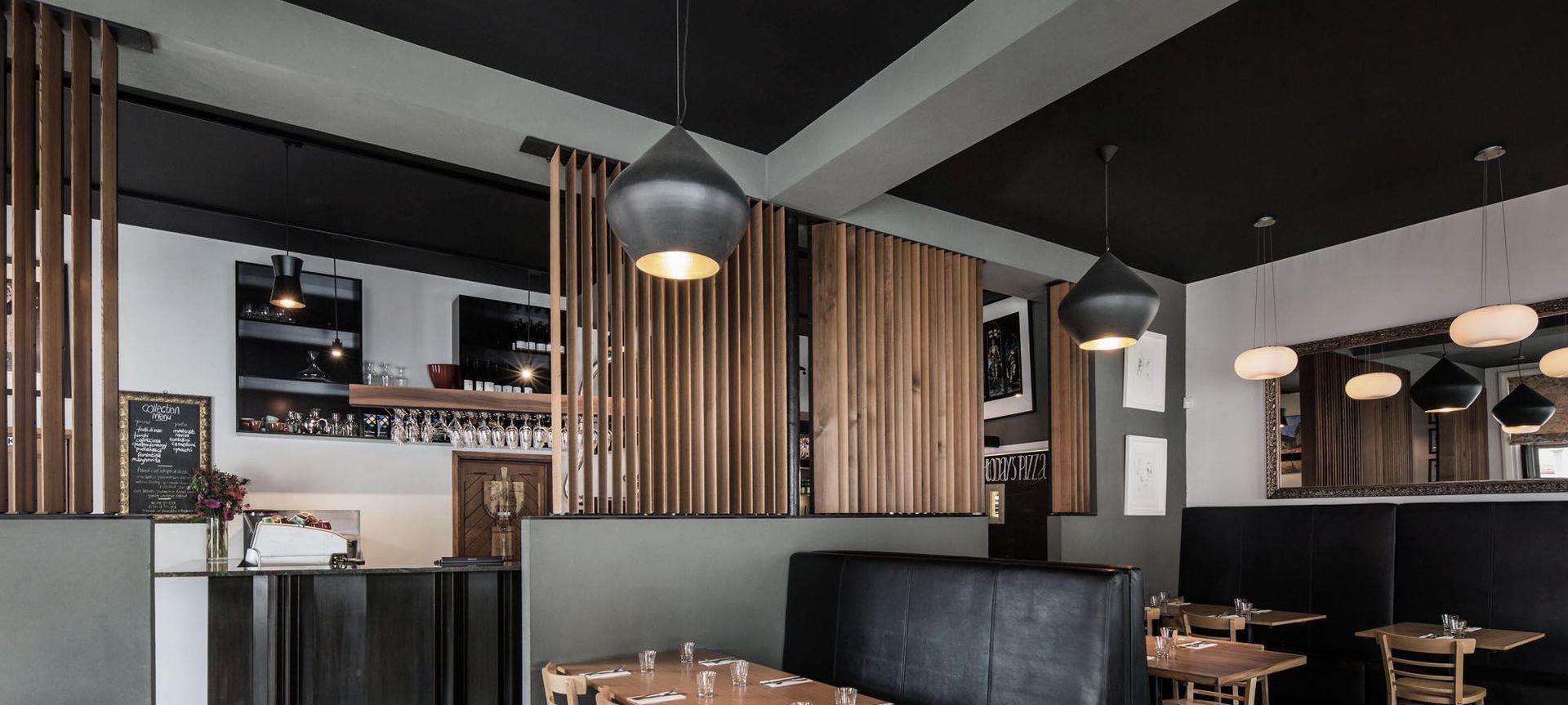
Lyttelton, 2016.
Freemans restaurant is located in the heart of the Lyttelton commercial district. The project consisted of two phases of construction that worked around maintaining as much business continuity as was possible throughout the building process.
Phase 1 consisted of reconfiguring the dining area of the restaurant, which is organised to provide a series of differing sized eating arrangements (booth seating, table seating ranging from 2 – 6 settings). The key architectural feature for this phase is a bespoke and highly hand-crafted operable cedar louvre wall.
Phase 2 involved extending, revising and maximising the bar layout, size and function to incorporate a small-scale coffee roaster and bar leaner. This is set out in a subtle angular arrangement separated from the dining area by the cedar louvre. The folded plate steel bar surround and frontage form the main structure for the entire bar.
Both phases were completed within the tight programme and budgetary constraints.
A complex design - rich in detail but with a restrained material palette - has resulted in a refined feel to a successful fine dining restaurant.
ADNZ Architectural Design Awards 2016 - Regional Winner "Commercial Interior ".
Professionals used in
Freemans Restaurant
More projects from
Objects
About the
Professional
Nic Curragh
Born and raised in Christchurch, Nic returned from Vancouver, Canada in 2010 and set up Objects Ltd after having spent 14 years as a special effects designer & builder within the motion picture industry.
Classically trained as a draughtsman through Christchurch Polytechnic and Sheppard & Rout Architects, Nic then furthered his education at Auckland University prior to a "one year" sabbatical that resulted in his lengthy Vancouver vocation.
With an adept knowledge of materials, technique and manufacture that result in detail-rich designs, Nic now applies this skill to architecture: his first passion.
- ArchiPro Member since2018
- Locations
- More information

