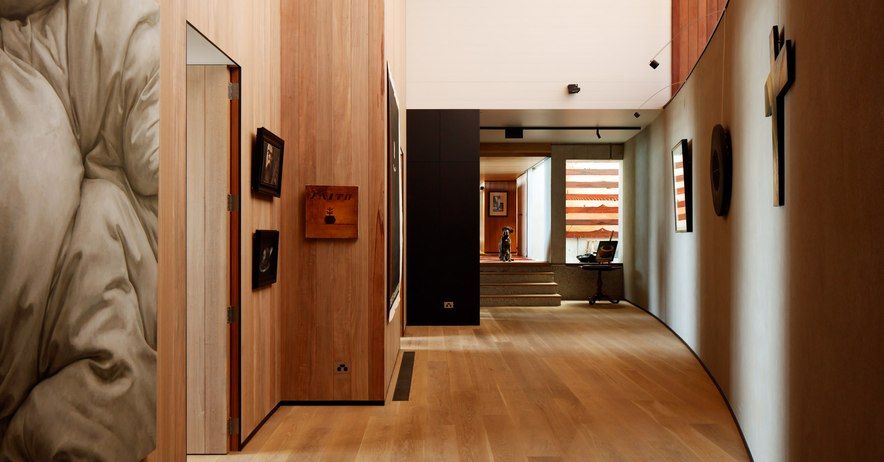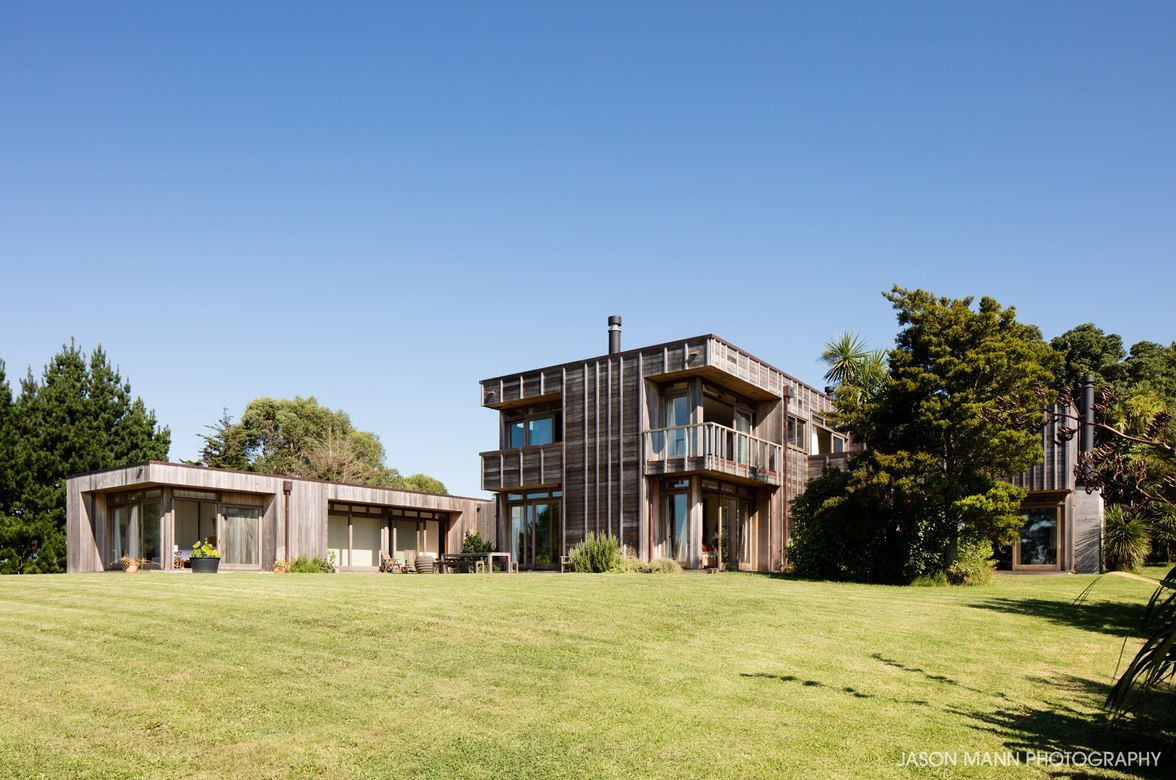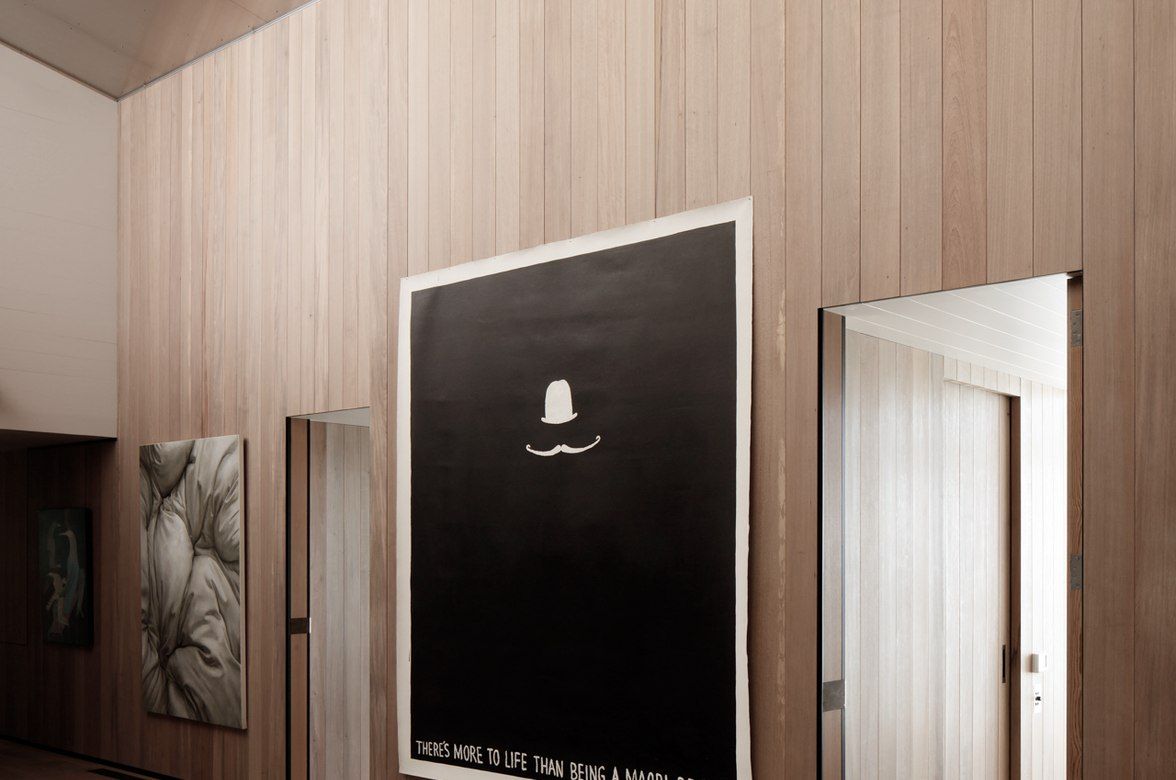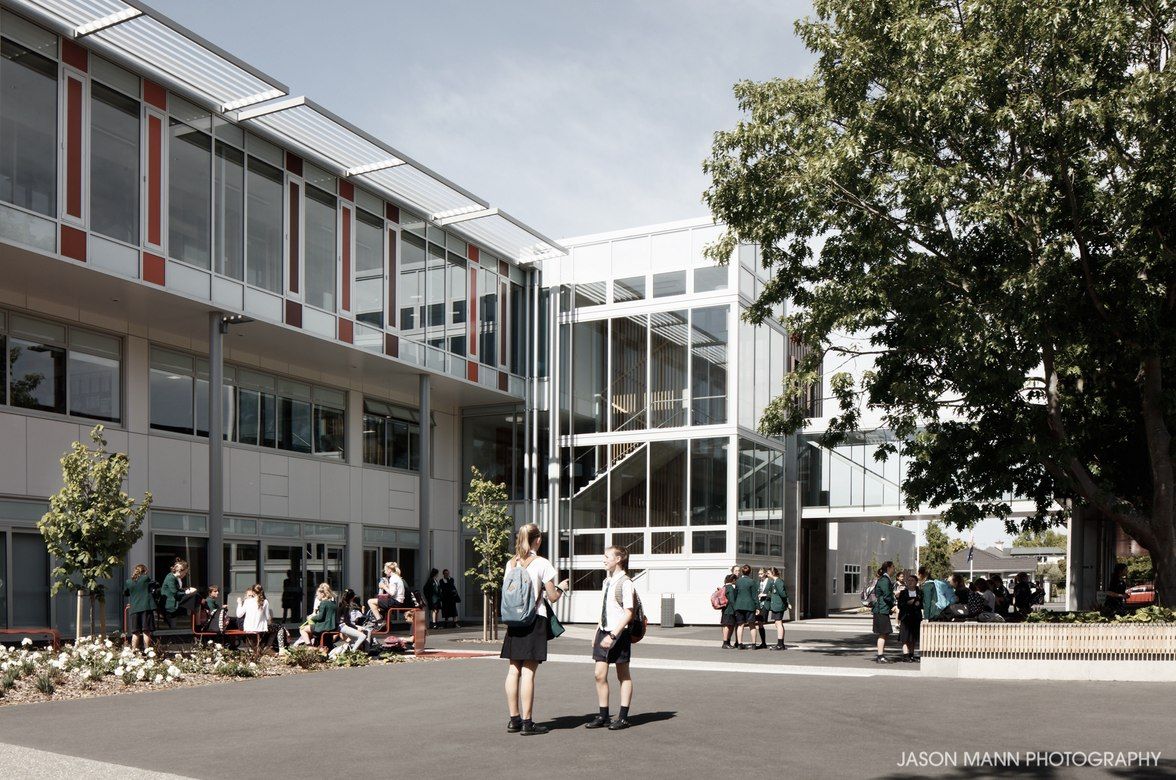Hutt International Boys School
By Jason Mann Photography
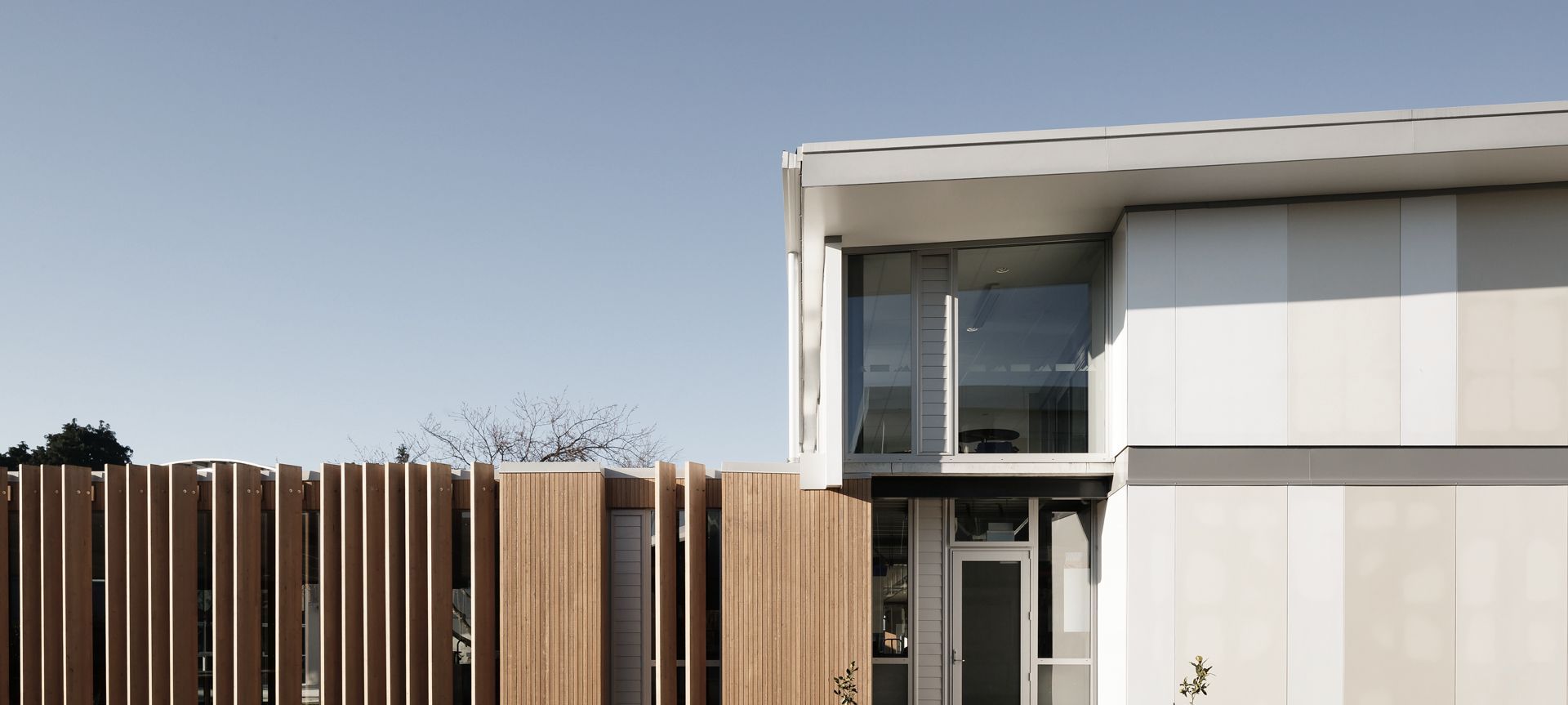
"The project brief required quality and enduring design solutions that reflect HIBS values and special character.
Existing M Block, located at the school entry, was removed and replacement with a new two storey Modern Learning Environment (MLE) teaching block for use by the Maths Department. The new block comprises 8 classrooms, a Teacher Resource office and a multi-functional senior common room and function space.
A key design requirement was for a scheme that complemented the existing Administration Block and Auditorium which were also designed by DGSE. The new M Block commands a prominent position at the frontage to the School, comfortably complementing existing blocks.
Particular attention was placed on creating best practice MLE spaces, together with establishing a prototype classroom model that will be replicated during progressive classroom replacement in the years ahead.
This project embodies a requirement for longer term flexibility and inevitable change in use over time. Key design considerations included adoption of simple structural solutions and lightweight internal partitioning systems to accommodate future change in use at minimal cost. Flexible learning spaces abut and open into shared communal zones to provide a multitude of teaching environments and educational delivery opportunities. All spaces are well equipped with state of the art data systems. Environmentally, considered attention has been placed on providing passive control of heating and cooling as well as optimising sunlight and controlling solar gain.
This project has been delivered well below the approved budget."
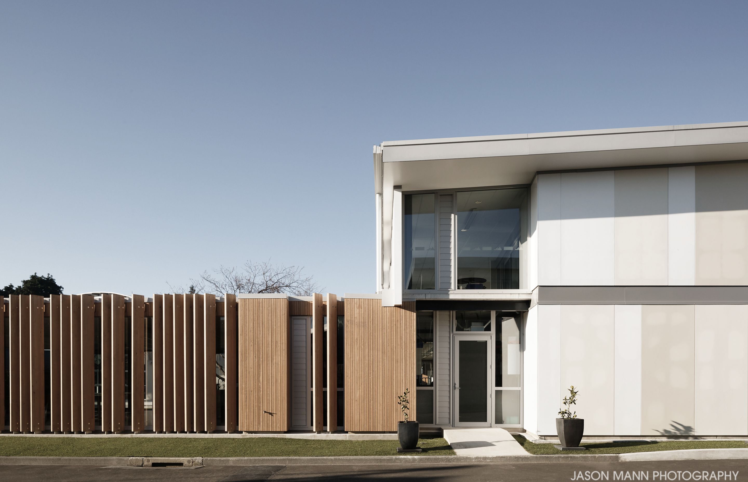
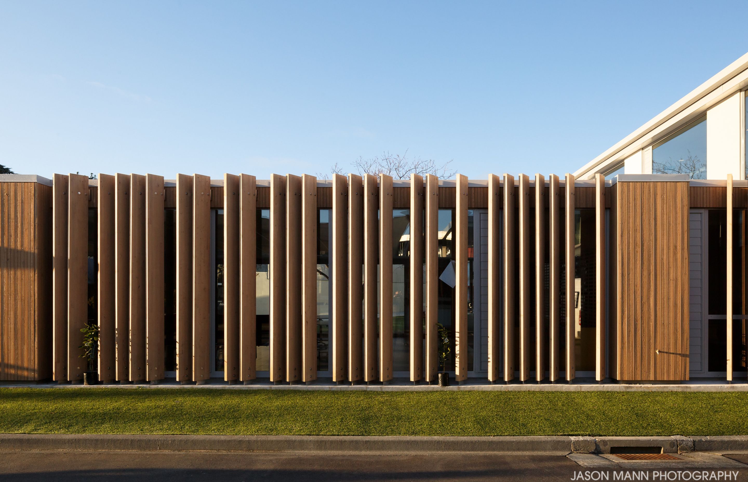
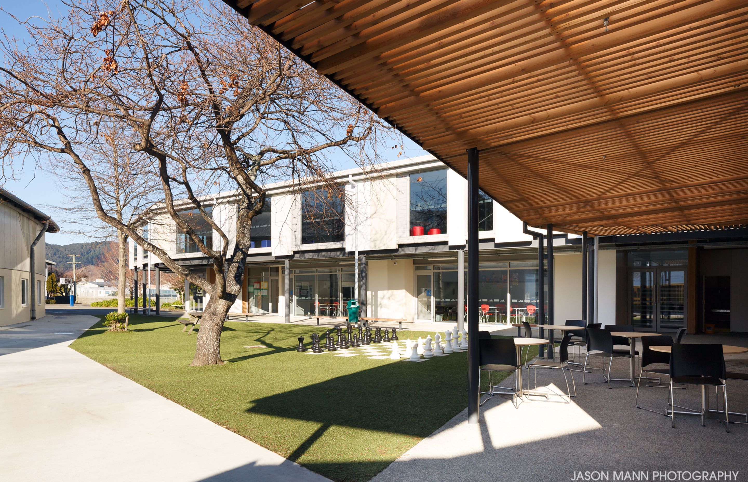
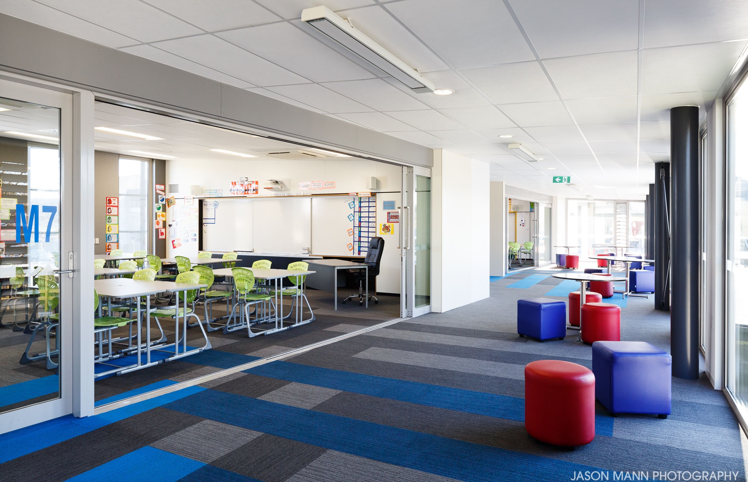
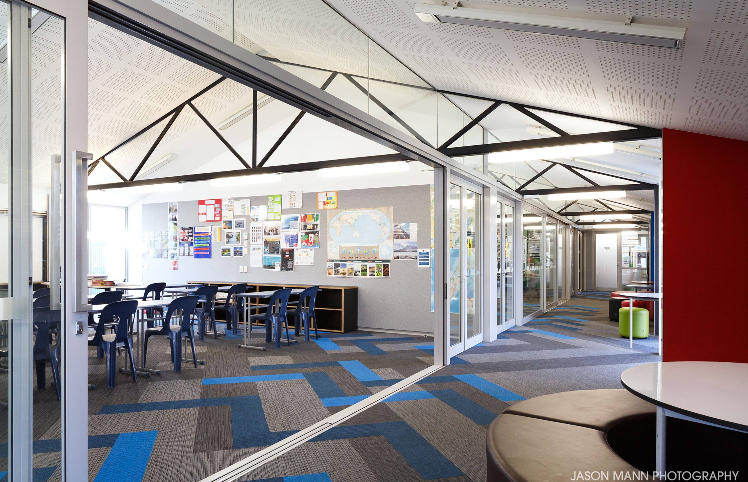
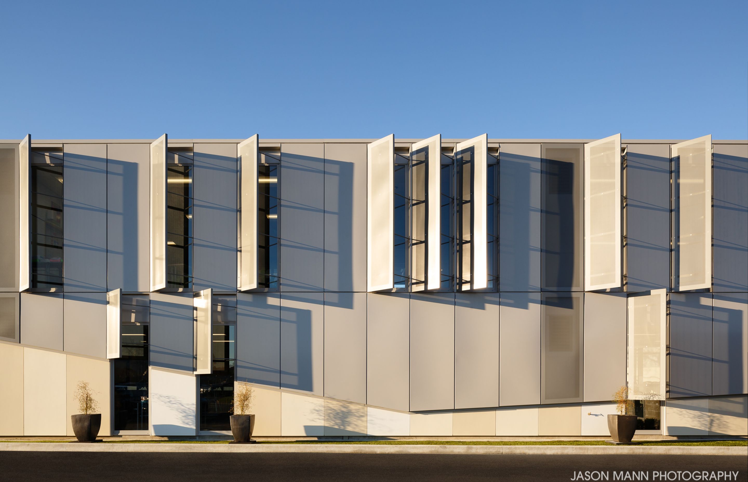
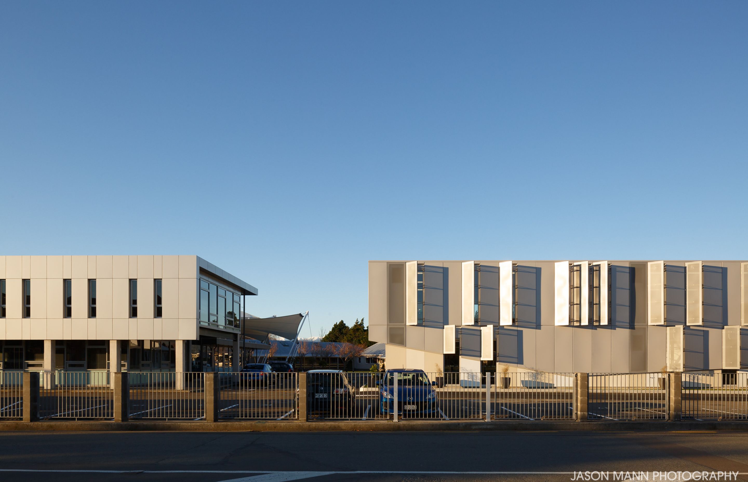
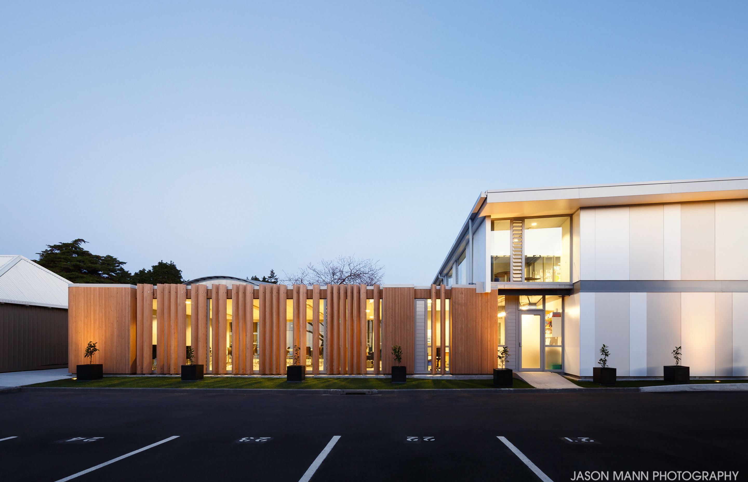

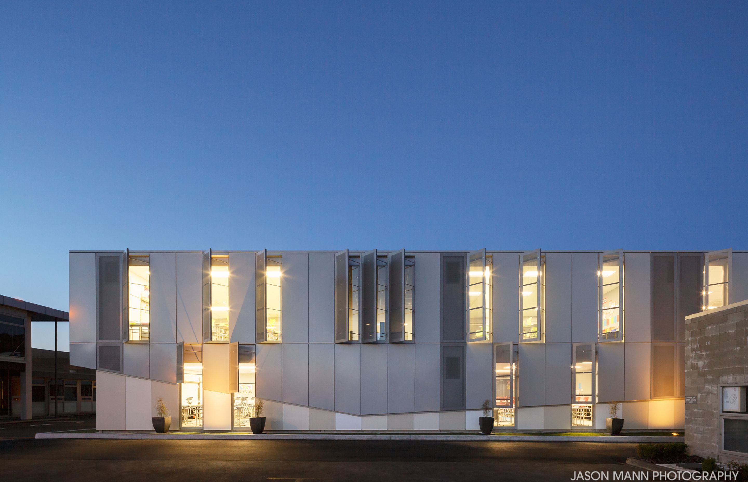
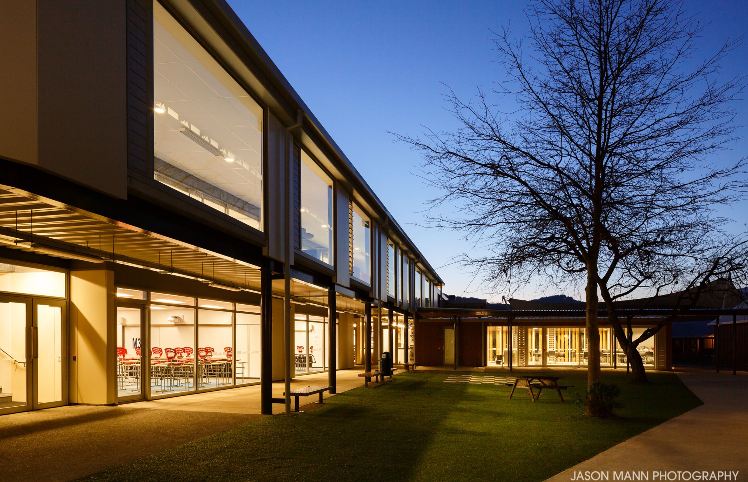
Professionals used in
Hutt International Boys School
More projects from
Jason Mann Photography
About the
Professional
I'm an architectural photographer, drone pilot and timelapse builder. I work with talented architects, designers and others within the construction industry throughout New Zealand.
My work is often used for industry awards including the NZIA Awards, Best Awards, ADNZ Awards, Resene Colour Awards, Property Council Awards and Interior Awards.
I believe in strong, narrative-based imagery of exceptional and consistent quality. I enjoy working alongside my clients to visualise their briefs. I am comfortable directing a scene with models and can run large-scale photoshoots for an entire project team efficiently, juggling multiple briefs and interests.
I offer a straightforward approach to licensing that ensures you can use the images as you like for as long as you like. There are no onerous licensing conditions and no geographical or time-based restrictions. I like to keep the process simple and fair for all involved.
I live in Wellington with my partner and our son. Away from the camera, I can often be found free-diving on the South Coast or tramping in the Tararuas. I love Wellington hospitality and am always keen on meeting new people over a coffee or late afternoon beer – get in touch
Qualifications:
Bachelor of Photographic Design, First Class Honours, Massey Scholar
The Advertising and Illustrative Photographers Association - Professional Member
School of Aviation, Wings Badge (Drone)
- Year founded2012
- ArchiPro Member since2016
- Associations
- Follow
- Locations
- More information

