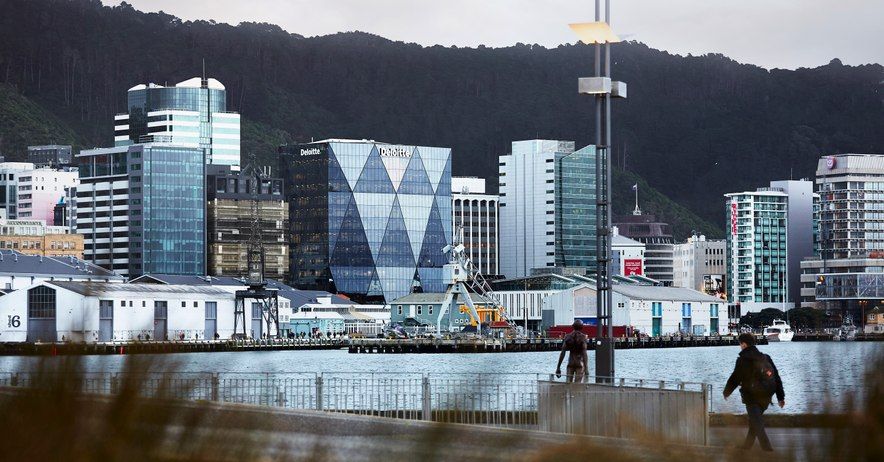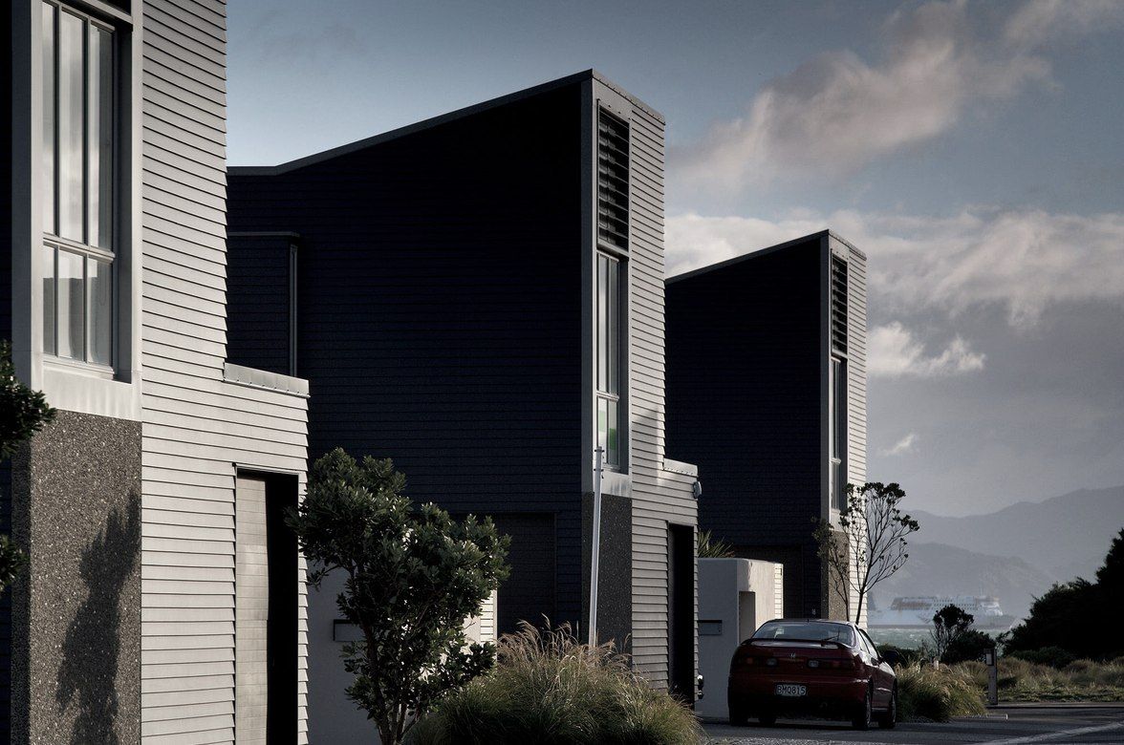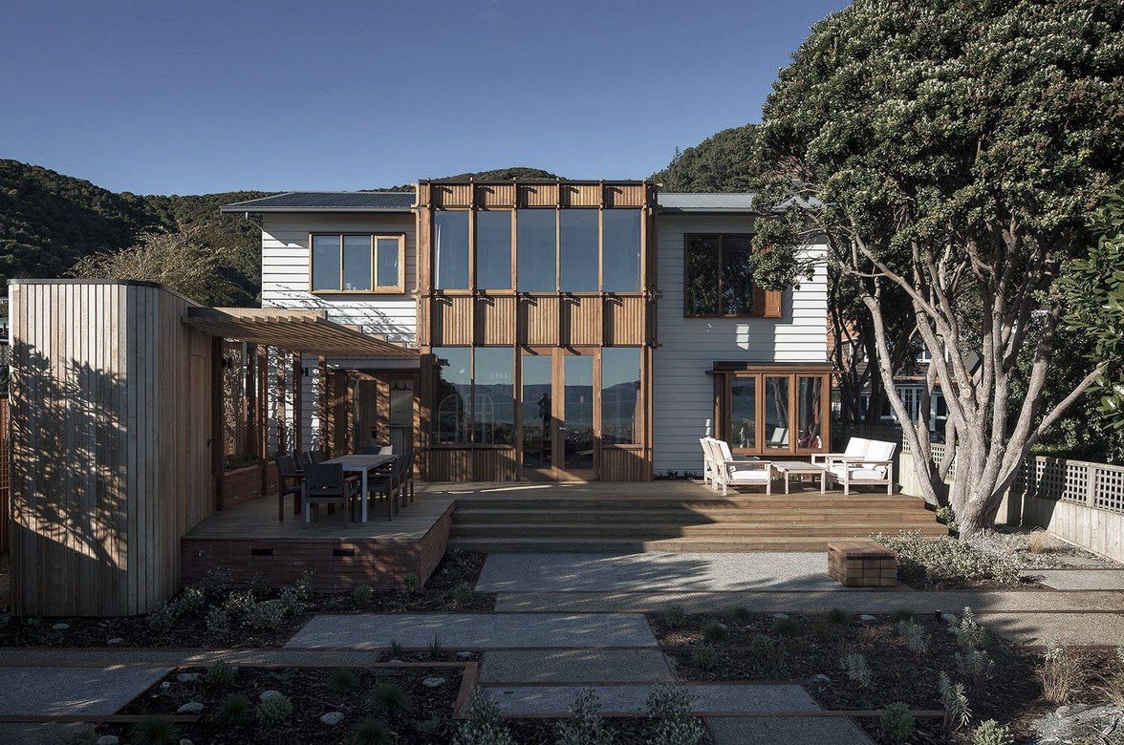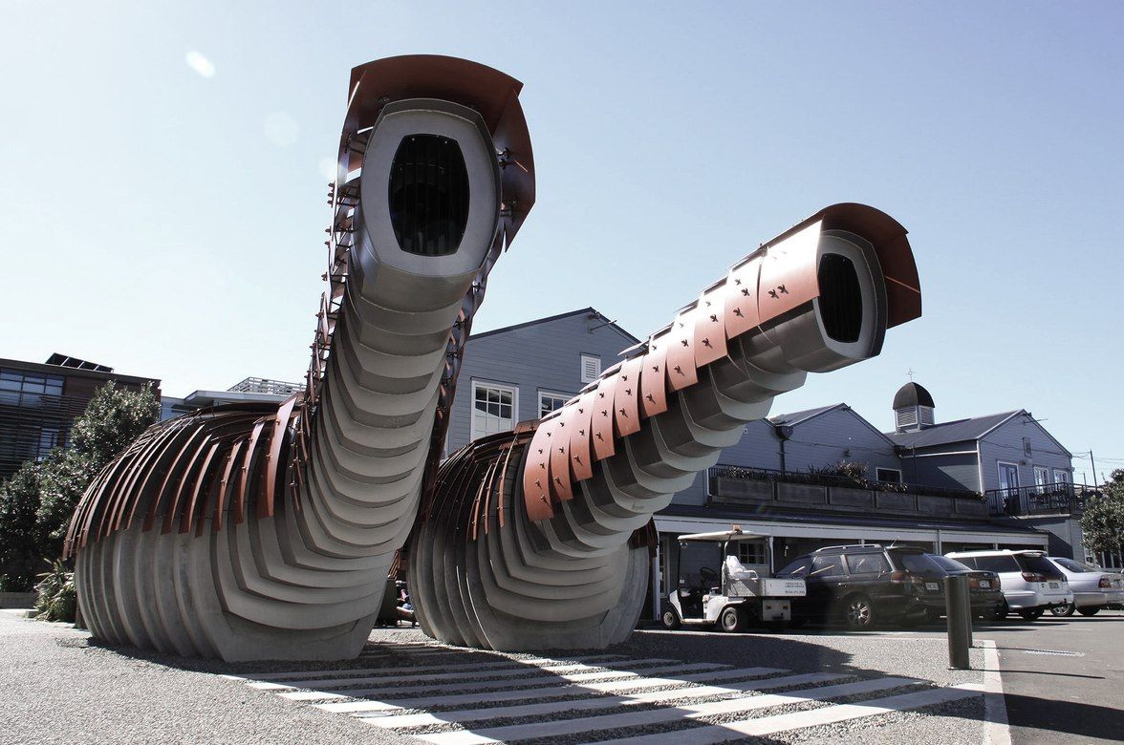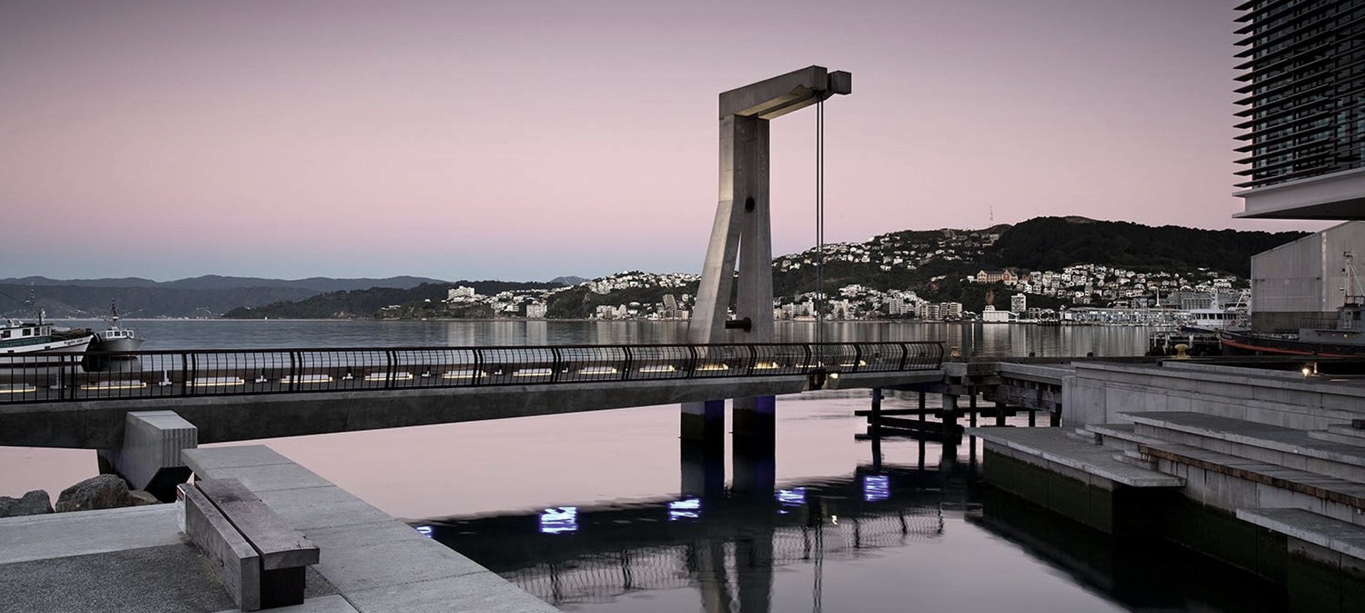
Wellington Waterfront Ltd, Wellington 2008
Named after a former pa and ancient stream running under the reclaimed land, Kumutoto was originally masterplanned by Studio Pacific before design development of the open space was undertaken in association with Isthmus Group.
The design approach identified and drew on the site’s key characteristics: the wharf ‘promenade’, the Kumutoto stream, the city grid, and the harbour. The Wharf Plaza has been extended to expand the city grid through a new fixed wharf and floating pontoon. At Kumutoto Plaza, the stream is revealed and celebrated by pulling the edge of the water back into the city, declaiming the former carpark and creating a stream mouth.
Historically the wharf surface was covered in timber setts that had been subsequently buried under layers of asphalt, and these have been carefully recycled and re-laid. A sequence of light-pole structures, trees and seats create a procession between the city and the harbour, offering a variety of opportunities for occupation and movement. Other surface materials used throughout the precinct were selected for their texture and robustness. Pohutukawa are set in a scattered grid of square planters.
A stunning new sculptural bridge is suspended low across the water. The south end is supported and framed by a pair of concrete columns recalling a tower crane. This crane structure acts like a beacon, drawing passers-by along the path of the ancient stream into the precinct, where they can wander through, pause and enjoy Kumutoto’s striking spaces at the very edge of the city.
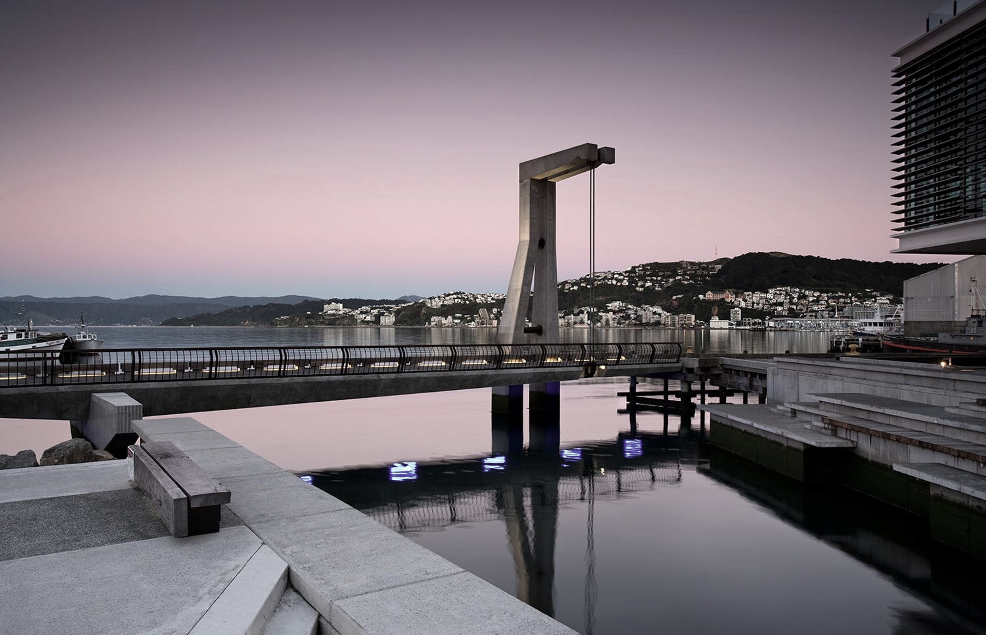
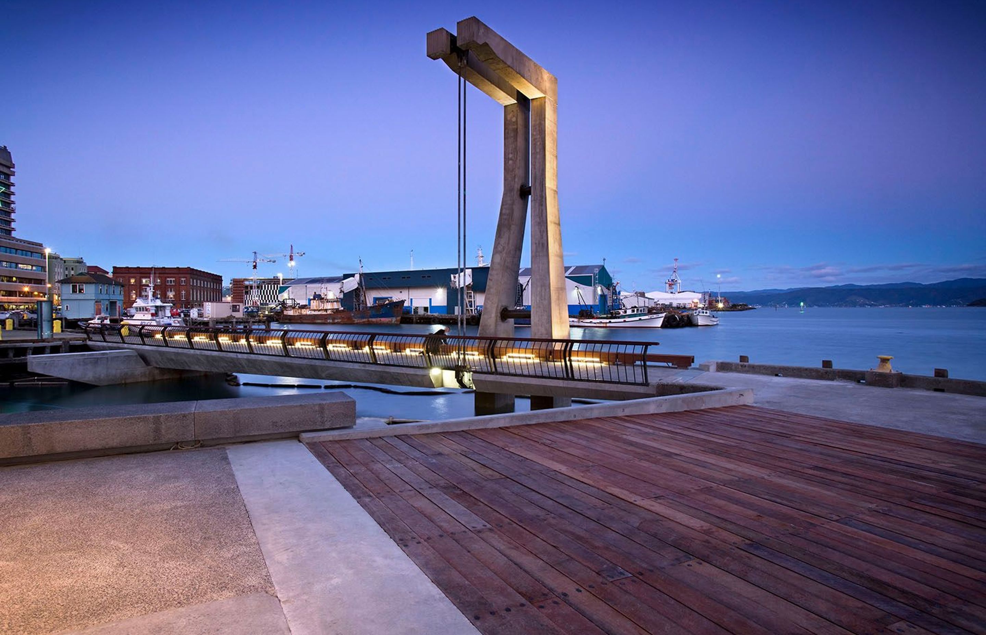
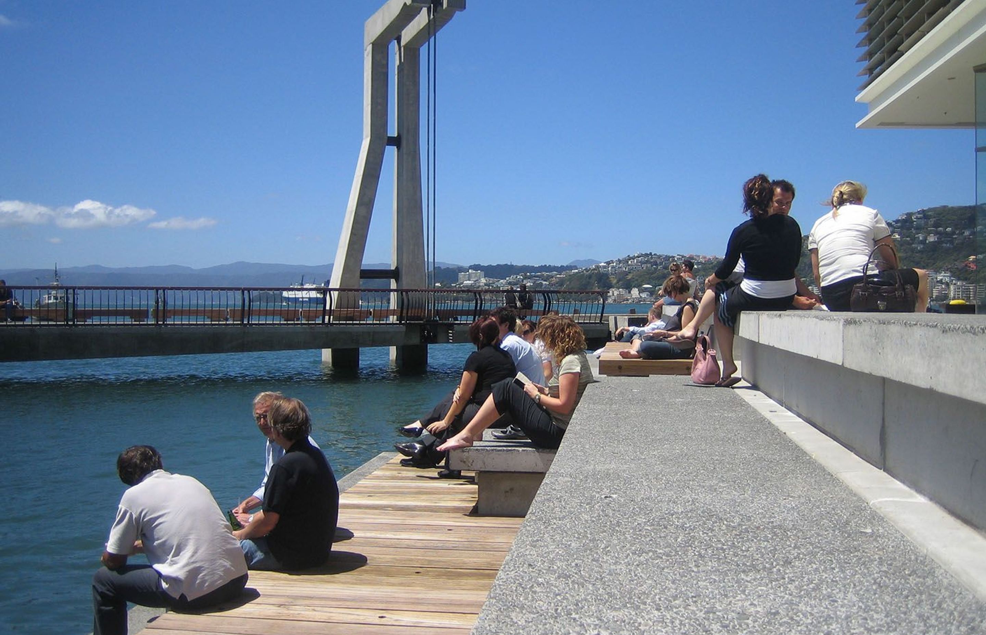
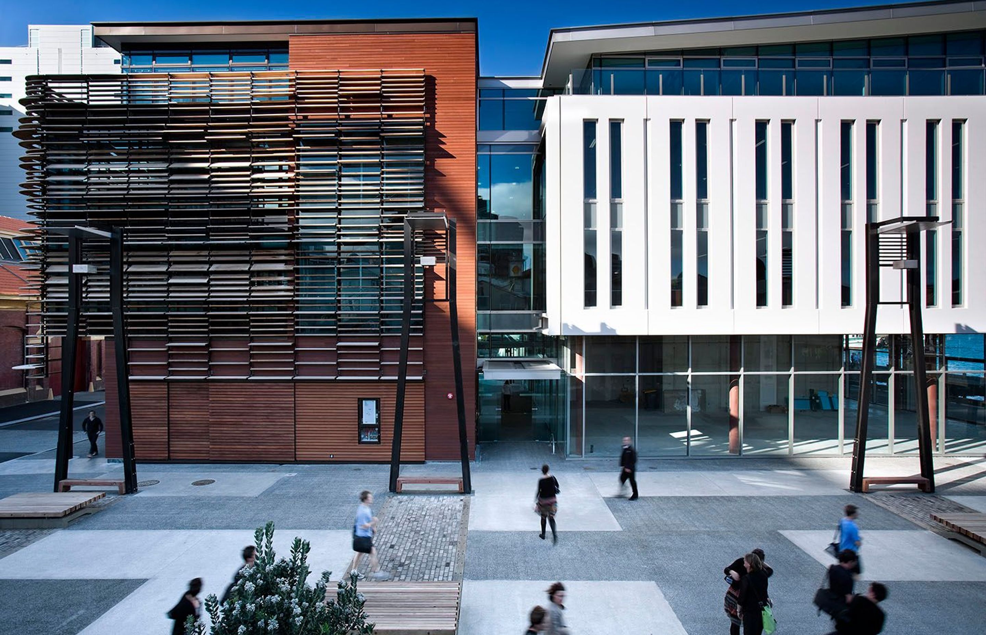
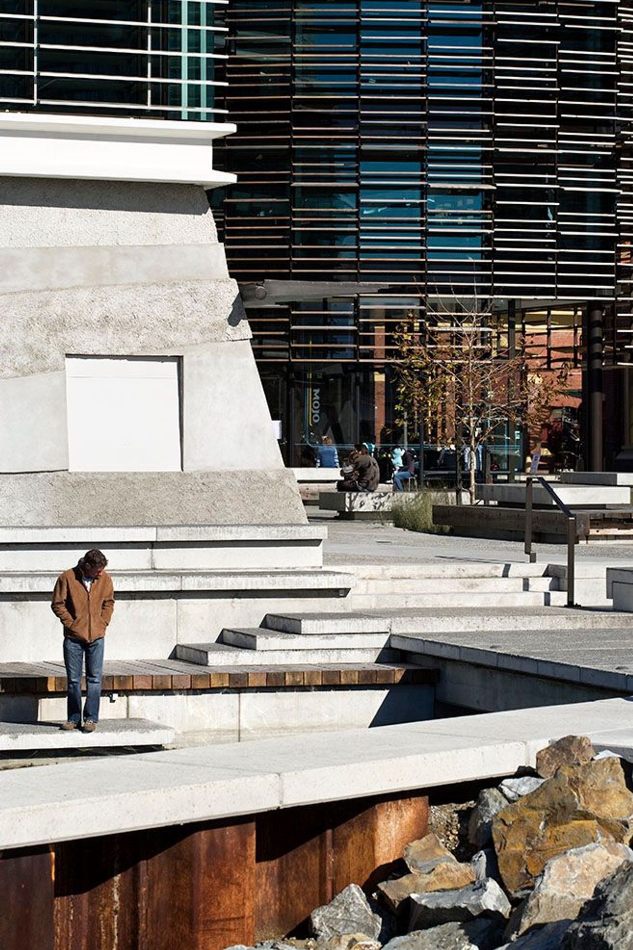
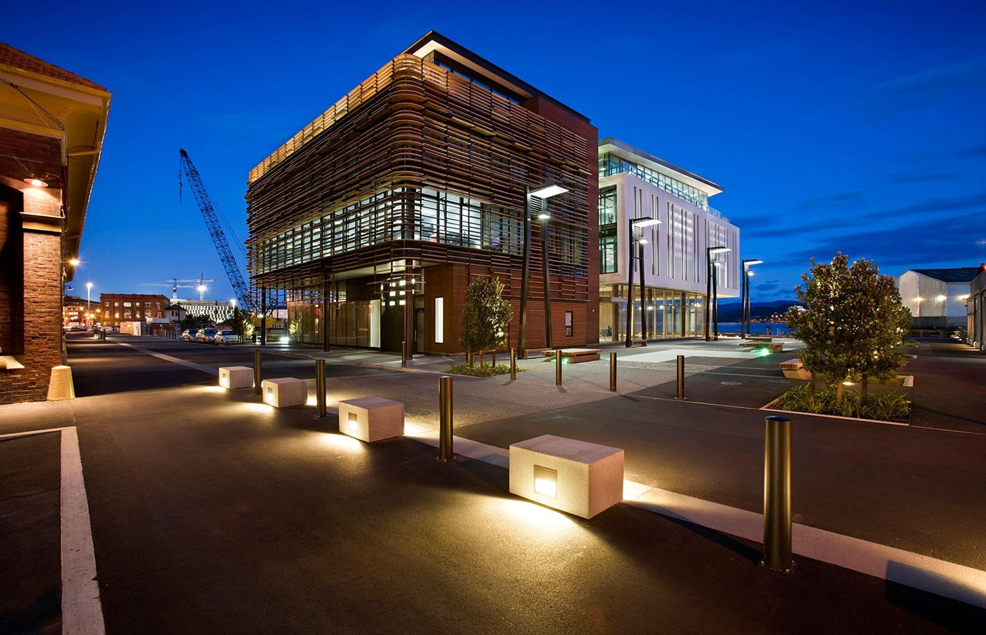
Professionals used in
Kumutoto
More projects from
Studio Pacific Architecture
About the
Professional
Studio Pacific was established in Wellington in 1992 by the three directors: Nicholas Barratt-Boyes, Stephen McDougall and Evzen Novak.
Prior to establishing the studio, all three directors studied and/or worked together in New Zealand before working for a period in Europe: Evzen studied in Berlin and worked in Switzerland and London, while Nick and Stephen were based in London and worked on projects throughout the U.K. and Europe.
The collective international experience gained by the directors in Europe set the platform and influenced the direction of the practice. From early design competitions and small residential commissions, Studio Pacific has evolved into an award-winning substantial and creative practice with diverse projects throughout New Zealand. Particular recognition has been given to the studio for working with the arts, urban regeneration, housing, masterplanning and contemporary workspace planning.
Studio Pacific undertakes a large range of projects, from small individual furniture items to large projects involving entire new towns. Our small-scale work includes new houses, additions and alterations, and retail work. Our larger schemes include large multi-unit residential and commercial buildings as well as masterplans and landscaping.
We enjoy having a mix of project sizes and types in the studio – each project has different challenges, and offers varied opportunities for us to express our creativity in response.
- ArchiPro Member since2015
- Associations
- Follow
- Locations
- More information

