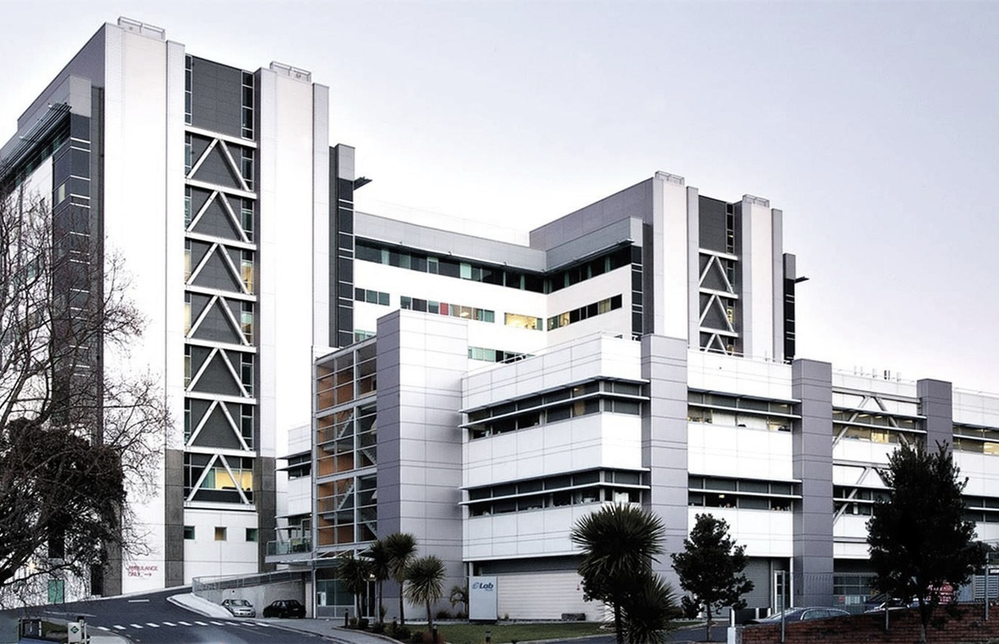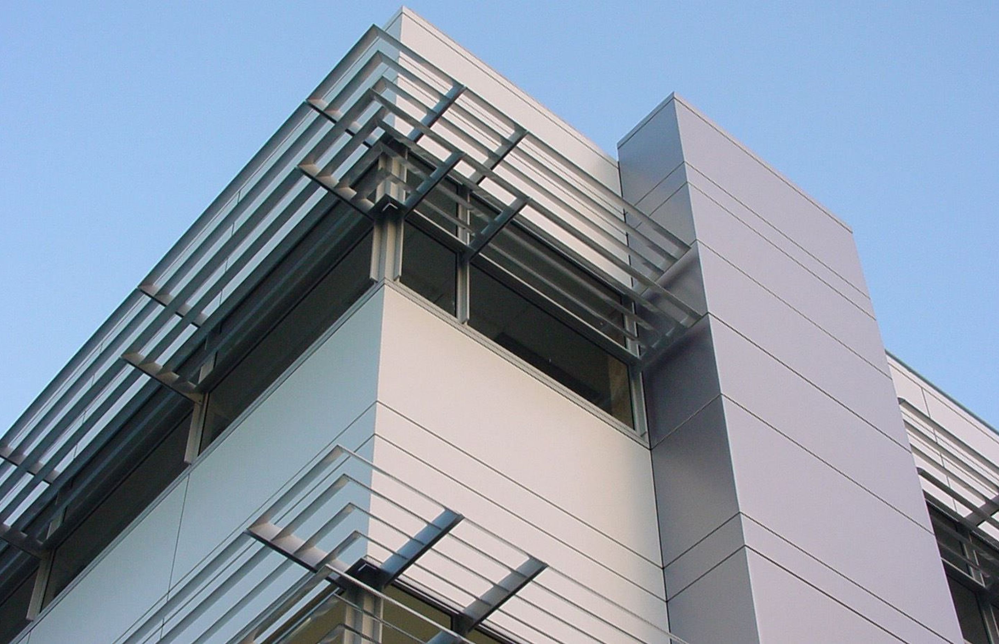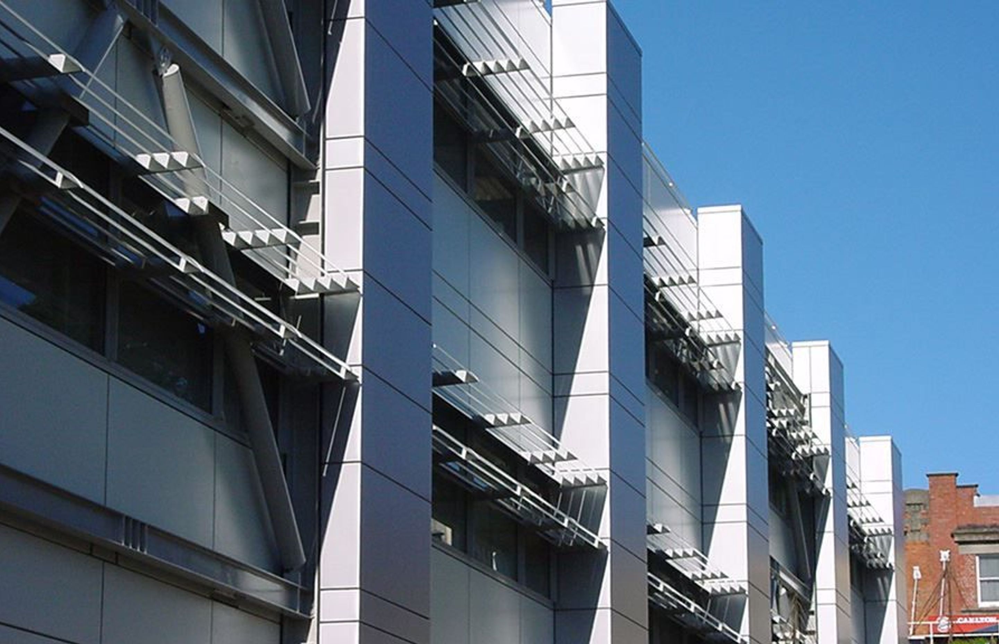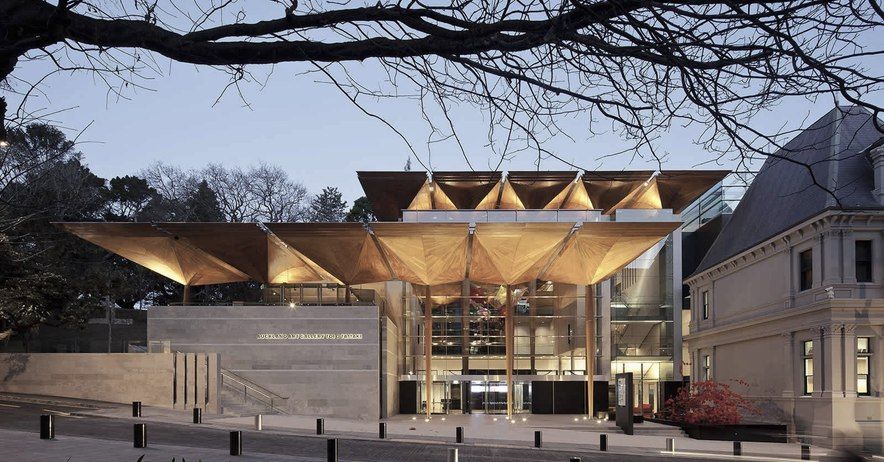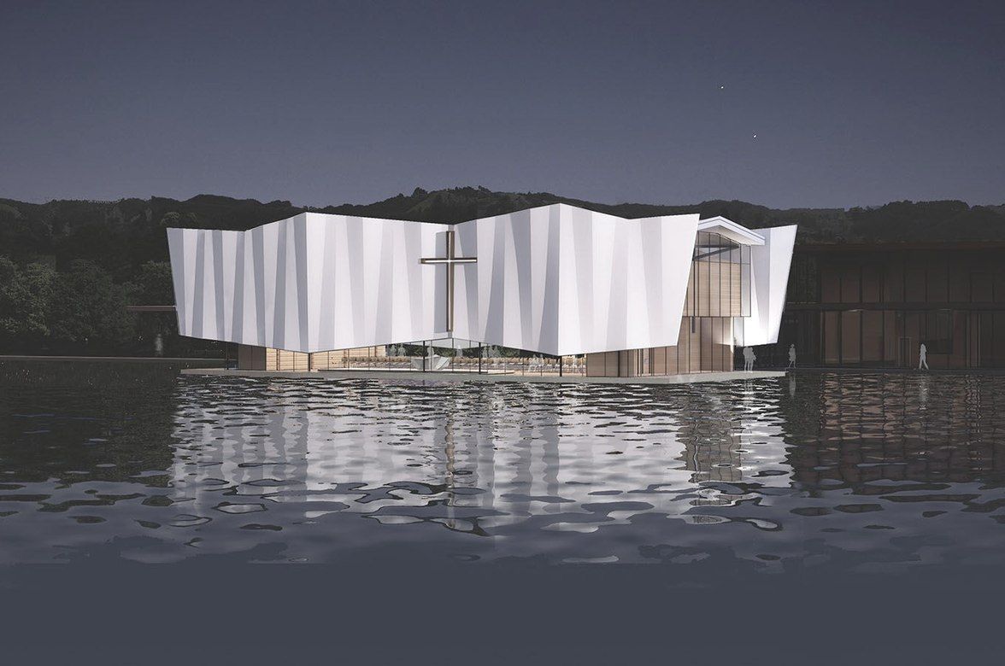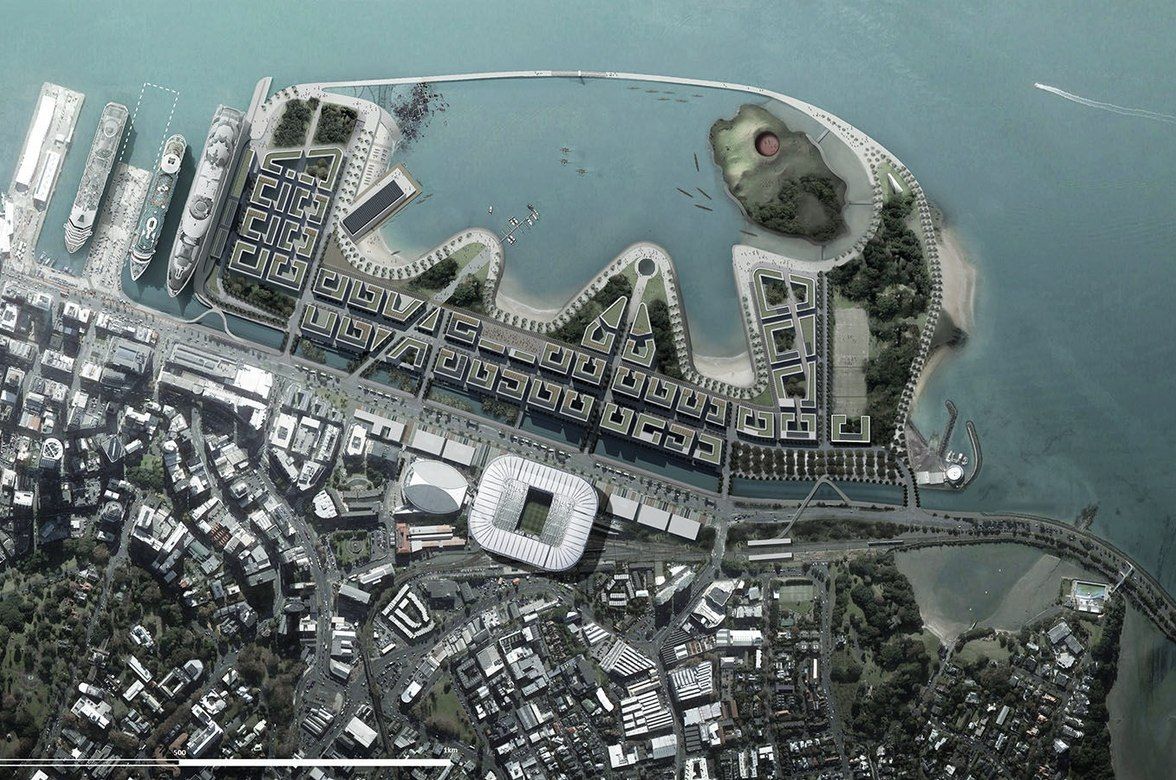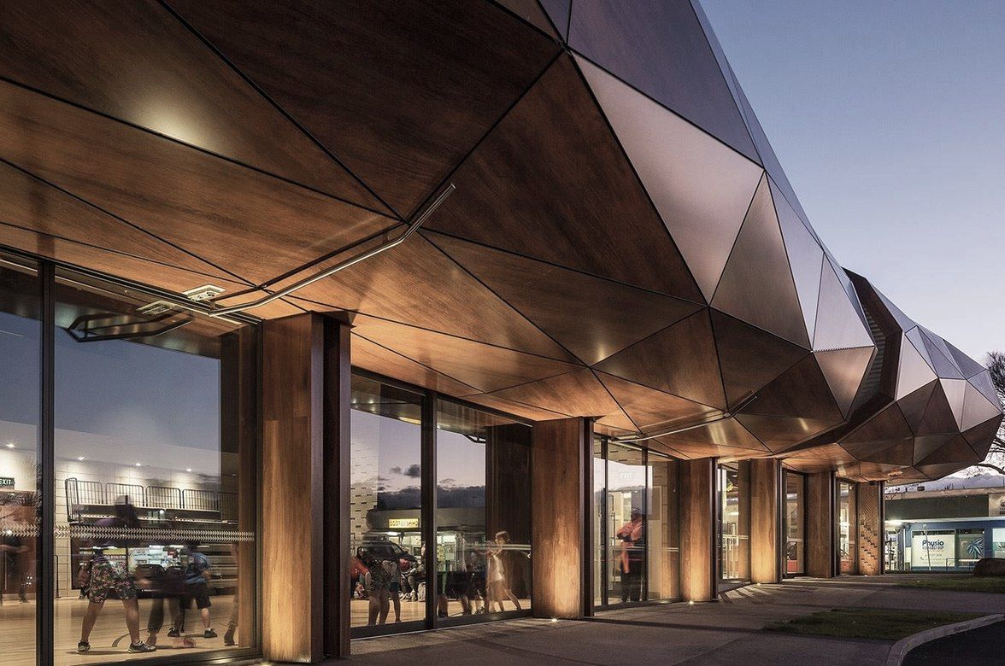LabPlus
By Archimedia
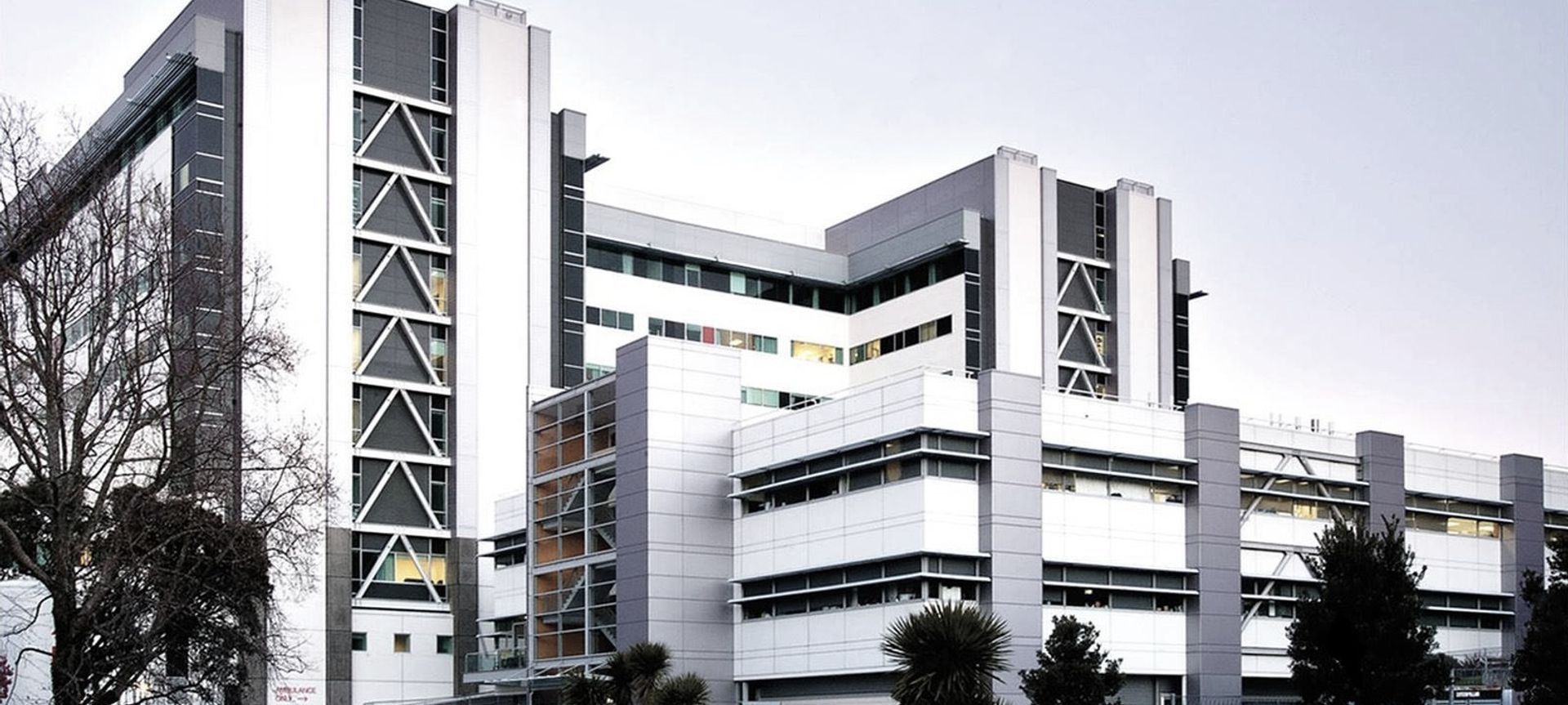
To consolidate the local, regional and national laboratory services operated by A+ into a state-of-the-art facility. The diversity of services offered by LabPlus in one facility ensures that this building would be unique internationally.
Archimedia were selected from twenty four applicants on the basis of a second-stage competition concept design that focused on providing the most flexible, rational and independently serviced “best practice” space possible within a limited budget.
Conceived in the competition entry as layers of “served” column free space, the laboratory envelope was suspended between fourteen external ducts which are accessible and accommodate all vertical services for the facility.
Two trusses each spanning three bays of 24 metres support transverse Dycore precast spanning 12 metres, creating a floor plate of 2500m2 with just four internal columns. Within the truss depth in the central bay, all mechanical equipment is housed in fully accessible, acoustically separated plant rooms. The ceiling of each side bay rises from the bottom chord of the central trusses to the external structure at the perimeter, creating sloping ceilings that reflect light off external glass light shelves, deep into the interior.
Archimedia proposed an additional partly-excavated basement level that has been utilised to house Auckland hospital’s new mortuary services. The exterior is modulated in a series of lightweight proprietary spandrel panels, glazing system and sun-shading devices, spanning between vertical ducts.
Grafton, Auckland, 1998
Project Team
- Lindsay Mackie
- Neil Martin
Photography: Archimedia
Professionals used in
LabPlus
More projects from
Archimedia
About the
Professional
Archimedia is a New Zealand architecture practice with NZRAB and Green Star accredited staff, offering design services in the disciplines of architecture, interiors and ecology.
Archimedia uses the word “ecology” to extend the concept of sustainability to urban design and master planning and integrates this holistic strategy into every project.
Archimedia prioritises client project requirements, functionality, operational efficiency, feasibility, and programme. Once these fundamentals are soundly established, Archimedia pursues a sculptural architecture expressive of individual or collective identity.
Identity
- Archimedia practices architecture as “material identity” – a crafted expression of individual or collective “identity” – embodying a synthesis of people, place and time.
- Archimedia investigates “identity” with each client and endows buildings with a perceptible meaning that expresses this “identity” – the philosophical parti for all Archimedia projects.
- Archimedia respects all cultures and their protocols and the fundamental connectedness of all humanity.
Human Experience
- Archimedia is ambitious for the betterment of both humankind and the environment.
- Archimedia approachs design with the intent that human beings register an “experience” of architecture which uplifts their daily existence.
Environment
- Archimedia strives for “beauty”, the exceptional and the inspirational in each and every commission, irrespective of budget.
- Archimedia believes in tectonics – a poetic configuration of land, space and structure.
- Archimedia believes in positive intervention – sustainability that enhances eco-systems.
Process
- Archimedia believes that the very best process and the very best technology are critical contributors in our quest for the exceptional.
- Archimedia invests resources to create a better design solution.
Collaboration
- Archimedia believes in collaboration between equals and the power of teamwork.
- Archimedia's staff are consultative by nature and use processes that encourage user decision making wherever possible.
- ArchiPro Member since2019
- Associations
- Follow
- Locations
- More information

