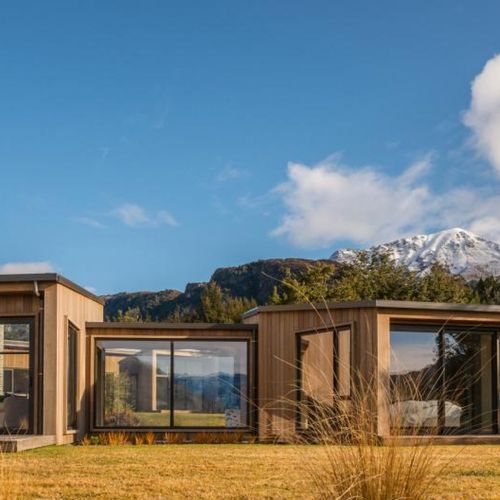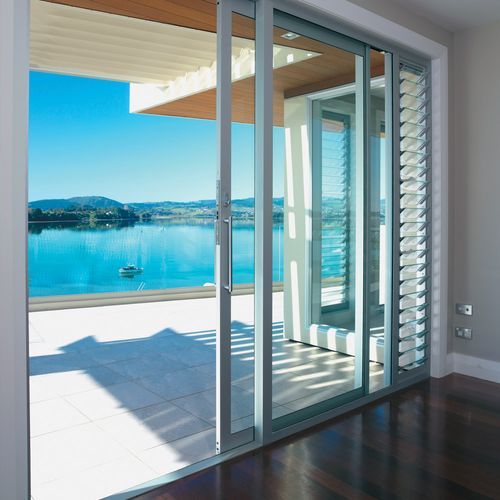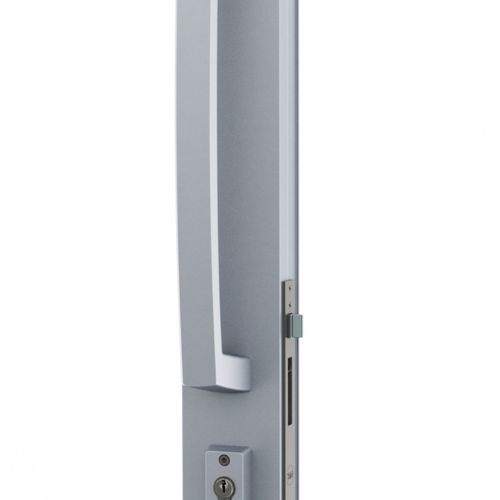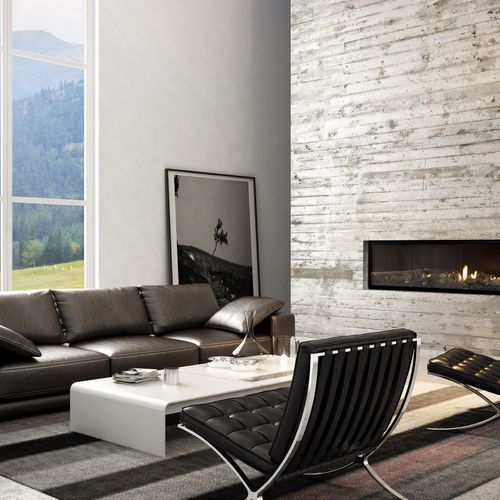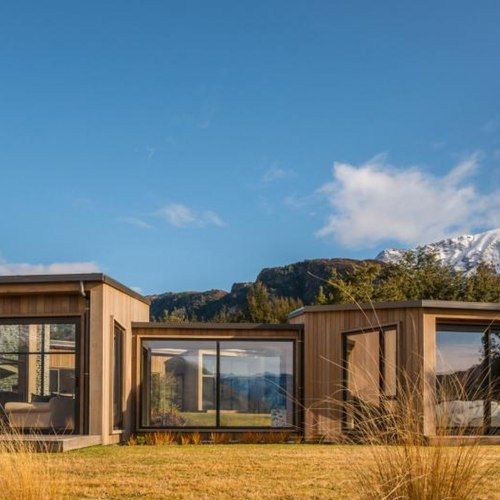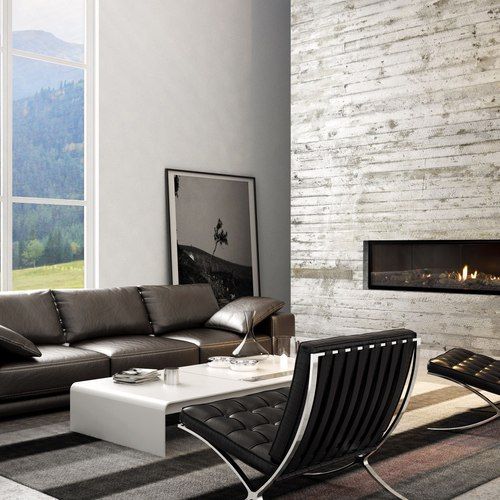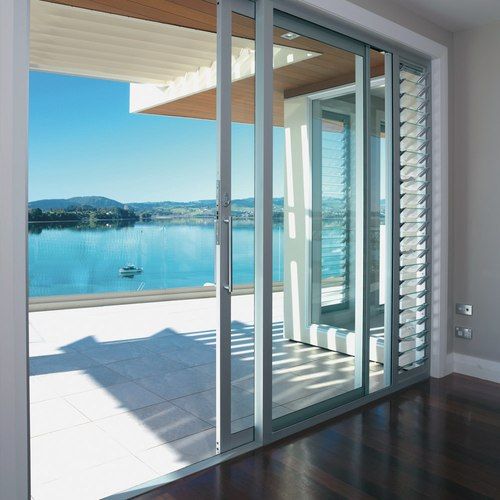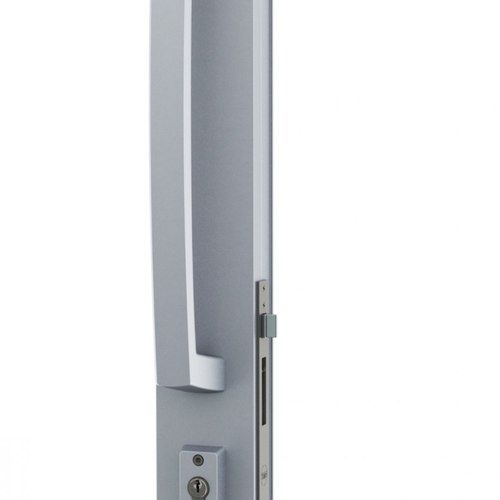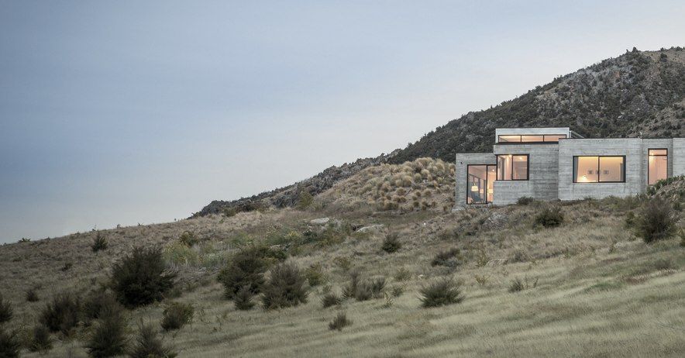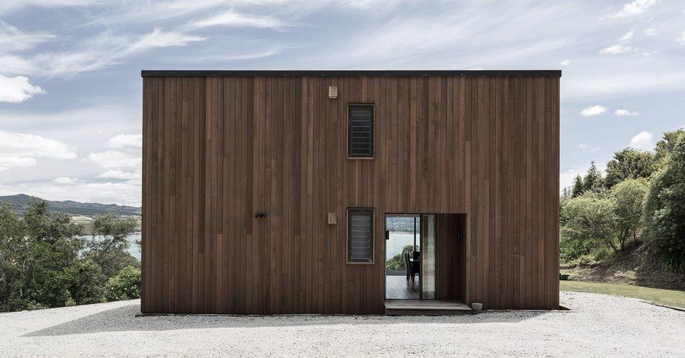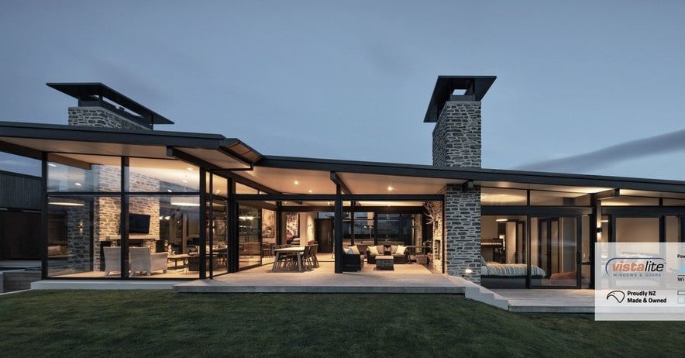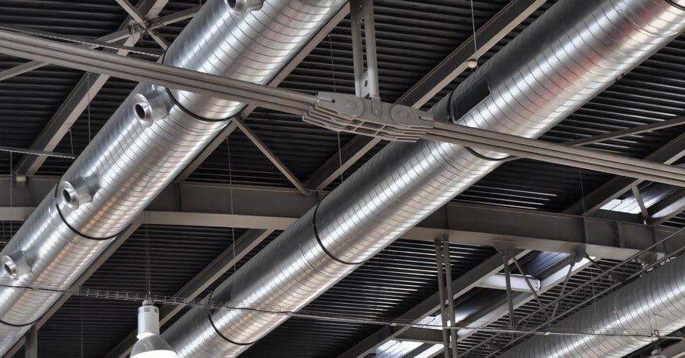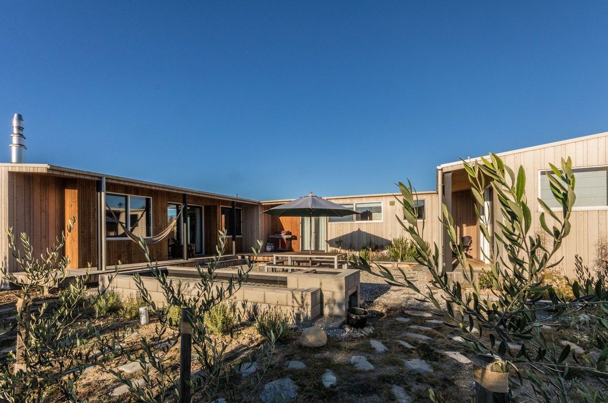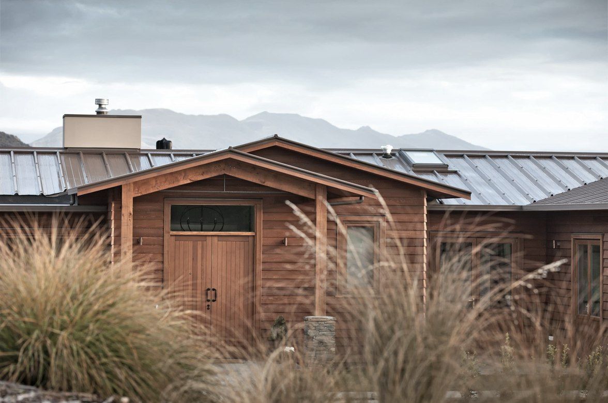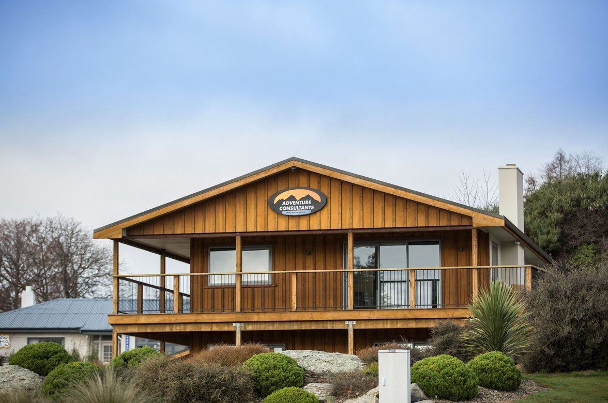Lake Wanaka Courtyard House
By Chaney & Norman Architects
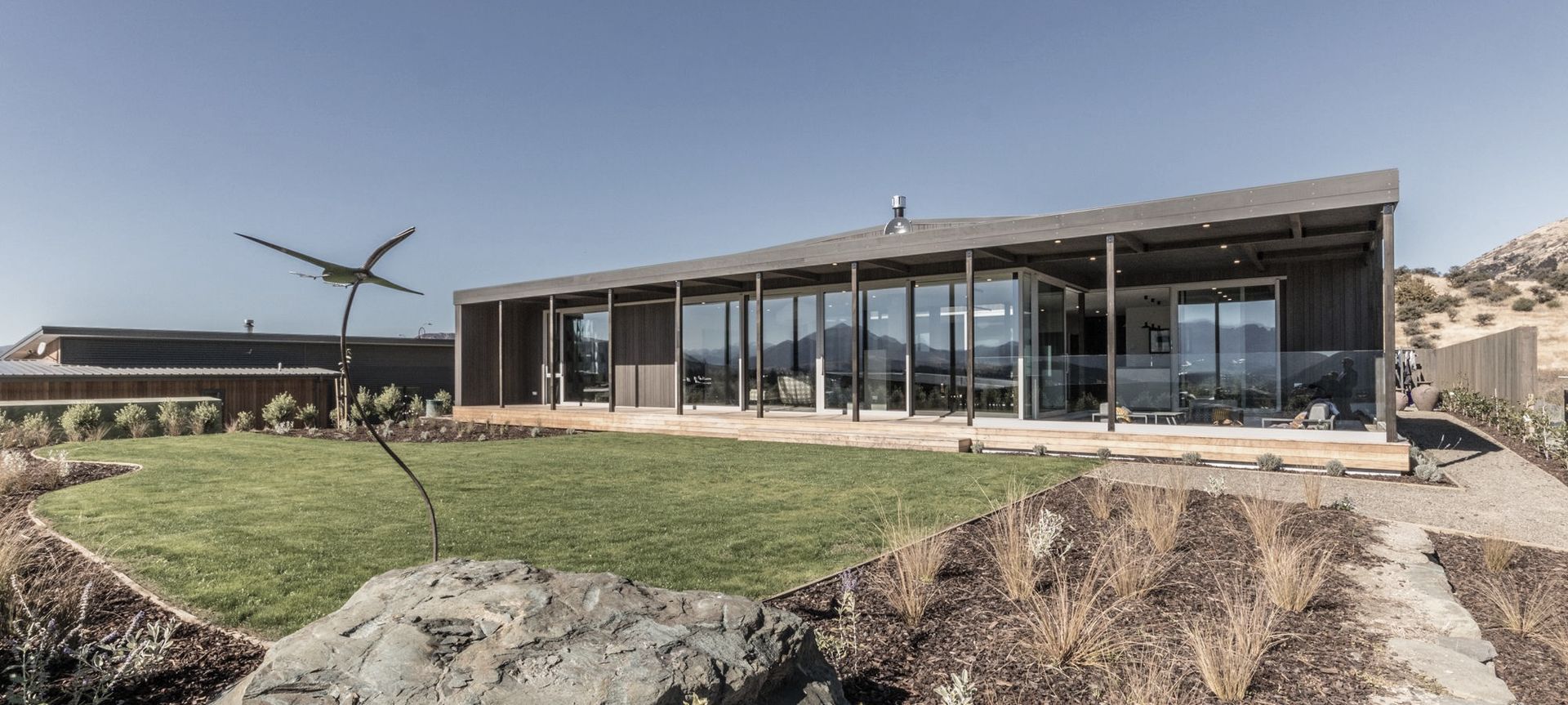
Location:
Wanaka
Photography:
The Photographer's Studio & Laboratory
This courtyard house is a direct response to the site. The aim of the house was to achieve a home with stunning views, outdoor connection, shelter, and thermal comfort. This was achieved through careful planning and detailing, whilst still expressing form and materiality.
The old Wanaka adage of ‘where there’s a view, there’s wind,’ held true with this elevated site overlooking Lake Wanaka. This was one of the main drivers of the design. Large glazed areas to the North of the house frame the stunning views, giving a light, open feel to the home. Shelter in outdoor living is provided with an internal courtyard. This is as much for outdoor living, as it is for being able to have sliding doors open for fresh air – even with a Northerly wind blowing.
Materiality is expressed in this house to give a feel of traditional Kiwi bach architecture. The post and beam structure gives a classic rhythm along the northern faced with an array of verandah posts. Cedar cladding provides warmth to contrast the hard surfaces of the large expanse of glazing and polished concrete surfaces.
Another reality of this Wanaka site is the cold winter climate, paired with hot summers. To combat this, high thermal detailing was provided in four distinct areas:
· Glazing: Due to the large area of glazing, high quality joinery suites were opted for. Triple glazed, argon filled, low E coatings, with thermally broken frames.
· Roofing: Metalcraft insulated panels were used in the roofing. This system removes thermal bridges to avoid heat loss through the ceiling.
· Framing: Whilst still using conventional framing, this house utilises a practice known as ‘criss-cross’ framing to help reduce the thermal bridging inherent with timber framing.
· Slab: A raft foundation system was used with fully insulated and thermally broken detailing. Under slab, and slab edge insulation greatly reduces heat loss though the house floor.
The detailing results in a home which is comfortable year round, and which costs less to heat. Overall, the project has been a successful response to the site and client requirements.
Testimonial:
“We’re often asked what we love about our home.
Put most simply, it feels good to be in every room. We love the flow, how spaces are defined and linked, and the natural light in our home.
The house was designed specifically for our site. We enjoy total privacy from the road and protection from the southern aspect. As soon as we walk in the front door the house opens up to allow unimpeded views from floor to ceiling of the lake and mountains to the north. Views of more than 180 degrees from edge to edge are delivered to every living area and to the master bedroom.
The small open courtyard around which our house is built is a much-loved feature. It is open to the sky and fully glazed with sliders, so it offers passage through to every side of the house as well as introducing light into every space. Because of the interior courtyard there isn’t a single corridor in our home. And it’s is a nice sheltered spot for a first coffee.
The den is hunkered down on the southern side of the house so you might expect it to be colder and darker. Instead it’s a room for all seasons. We have spectacular views to the north directly through the interior courtyard and the other living areas. The winter sun streams into the den via this courtyard.
We appreciate the flexibility to re-purpose the den, made possible by the courtyard. Whilst there is usually both a visual & physical connection through the fully glazed courtyard into the den, it can be closed down to give privacy to anyone wanting “time out” or a separate work space.
Adjacent to the kitchen and dining area, facing north to the lake, is an outdoor room we have called our Dropzone. It is nestled a few steps down against the house for wind protection, and to allow for uninterrupted views from the kitchen out to the lake. With the roof continued over and with a glass balustrade, we can enjoy our Dropzone even in mid-winter on a sunny day. Another part of our home we love!
We knew we were building a home with energy and thermal efficiency but we have tended to take it for granted until we’ve visited some other homes in winter! It’s one of the behind-the-scene things we appreciate about our house.
We love our elegantly simple home with clean lines. Our architect thought outside the square to deliver what lies within the exterior walls.” – Lake Wanaka Courtyard House clients
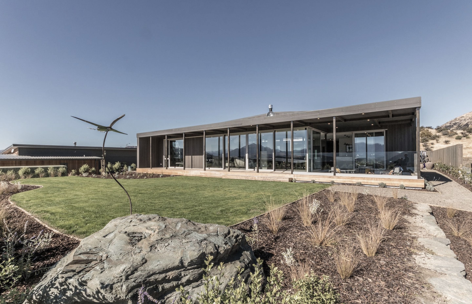
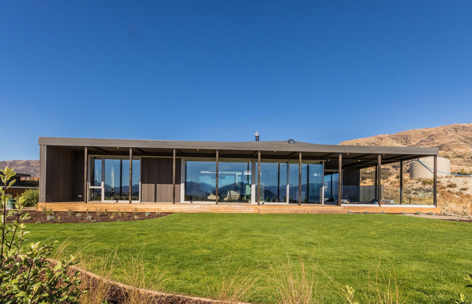
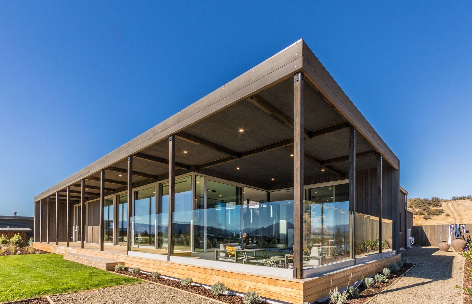
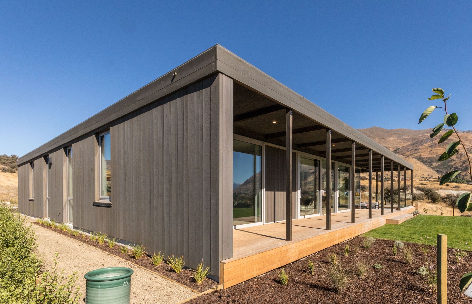
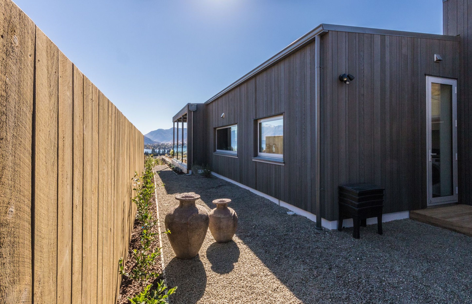
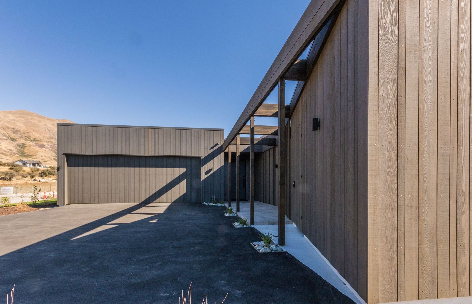
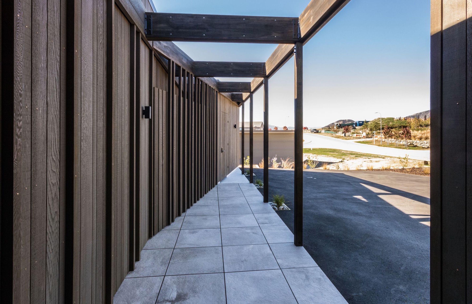
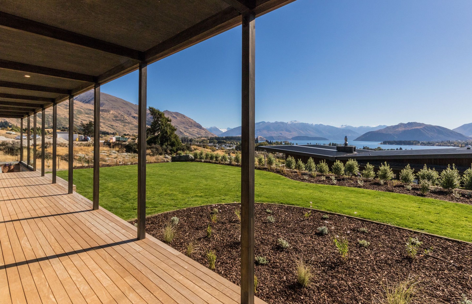
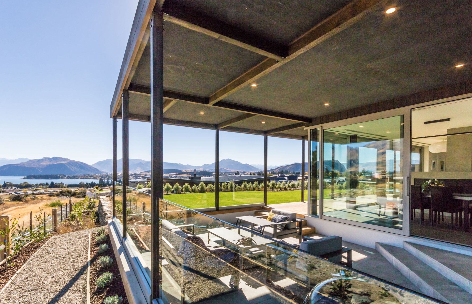
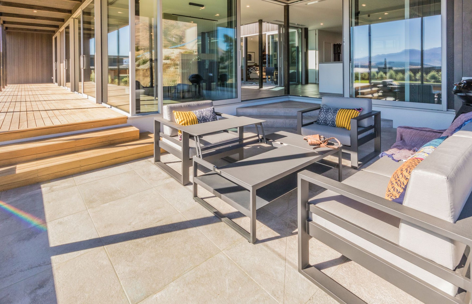
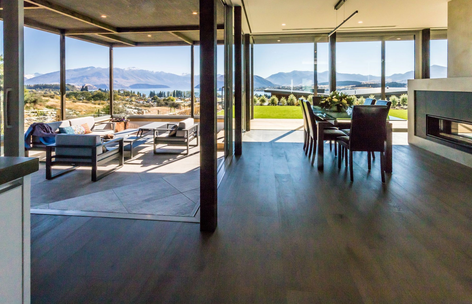
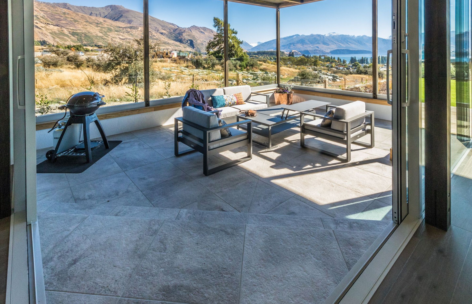
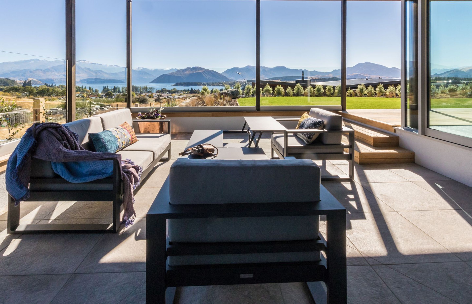

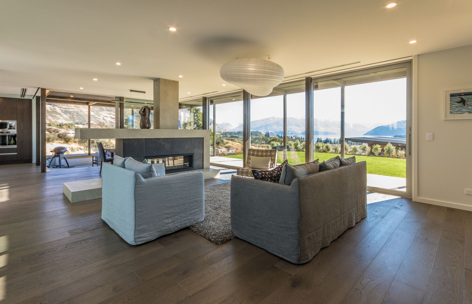

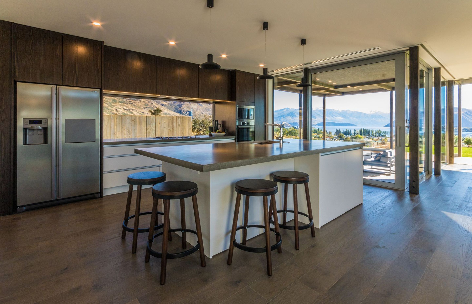

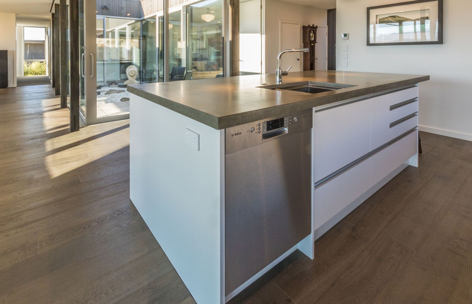
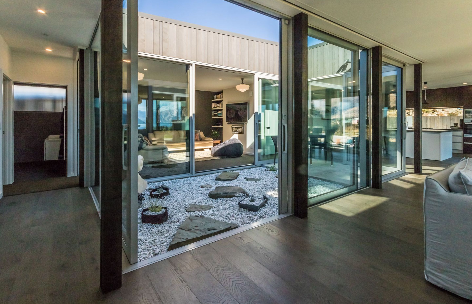
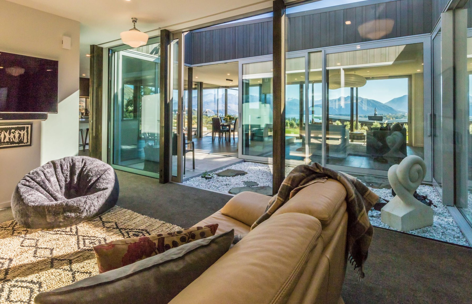
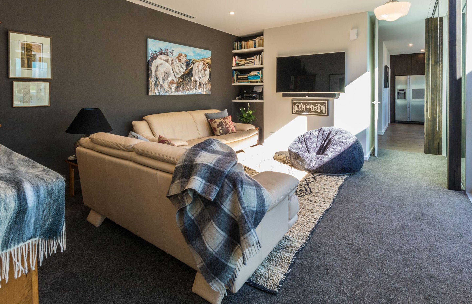
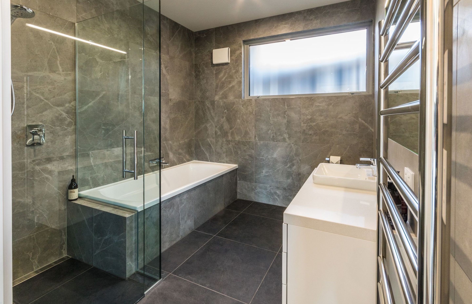
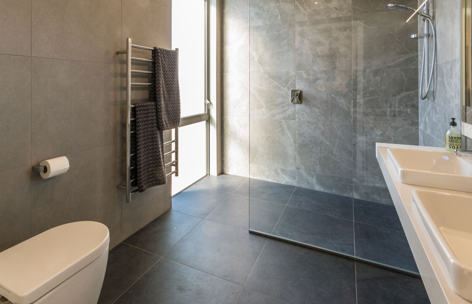
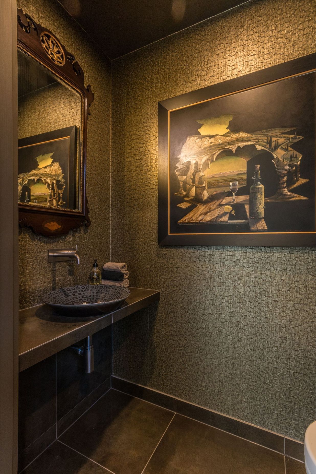
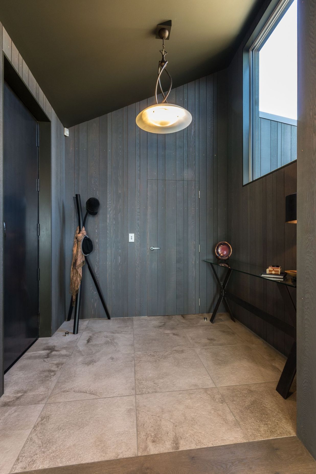
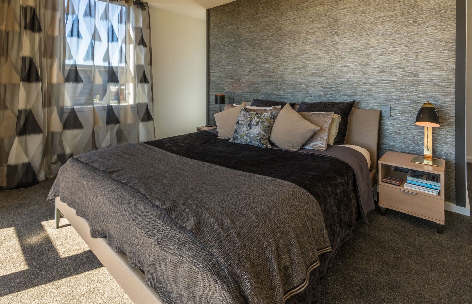
Products used in
Lake Wanaka Courtyard House
Professionals used in
Lake Wanaka Courtyard House
More projects from
Chaney & Norman Architects
About the
Professional
At Chaney & Norman Architects, great design and sustainability are at the heart of everything we do. By creating homes that are energy efficient with a high level of thermal performance, we deliver warm, healthy and comfortable homes that our clients love to live in.
Every client is unique, so good communication and well thought-out processes, alongside high quality design, ensure that we create a home that best suits you and your lifestyle. Each home is shaped in response to the local environment and to maximise the potential of the site and design brief.
We believe the journey through every project should be collaborative and fun. As a small but mighty practice, we are friendly and approachable, and we aim to make the creation of your home as enjoyable for you as it is for us.
We provide complete concept design, documentation, contract and site observation services for your project.
Our approach is nimble and flexible, responding to the individual needs of each client and project. We search for creative solutions to challenges by blending tried-and-tested methods with new technologies to achieve the best possible results for our clients and the environment.
Beth Chaney and Chris Norman formed a creative partnership in 2018, binging together a wealth of design experience and a mutual passion for sustainable, high performing homes.
The team works collaboratively, drawing on their collective experience to inform their designs. Previously known as Chris Norman Architecture, Chaney & Norman Architects has been helping clients realise their dream homes since 2009.
- ArchiPro Member since2016
- Associations
- Follow
- Locations
- More information

