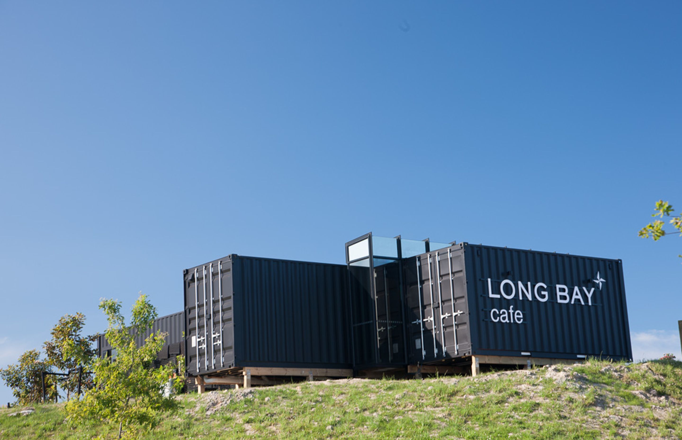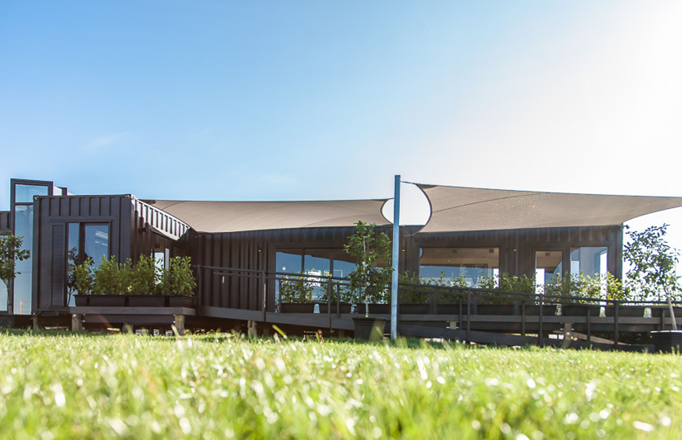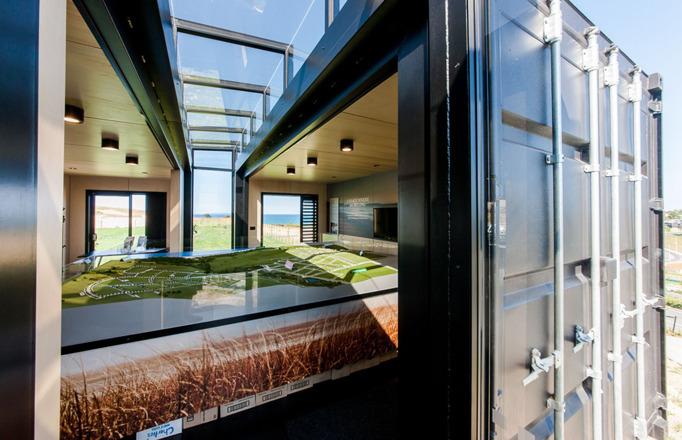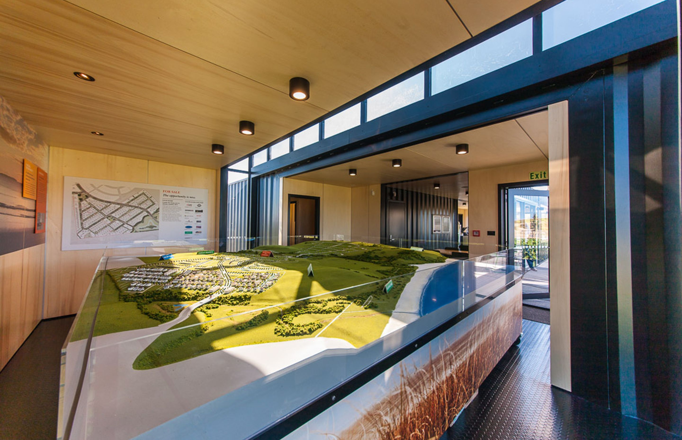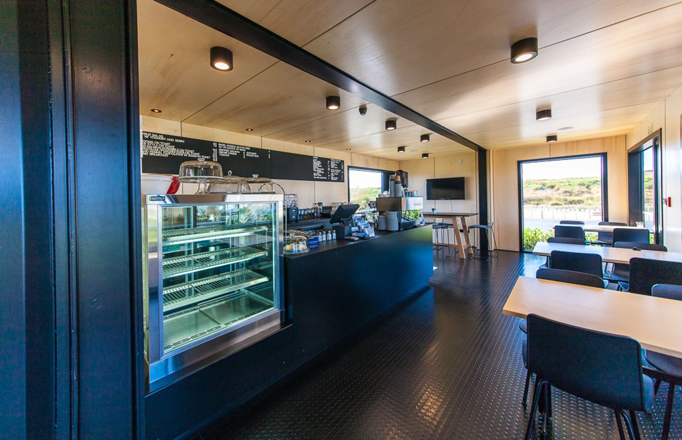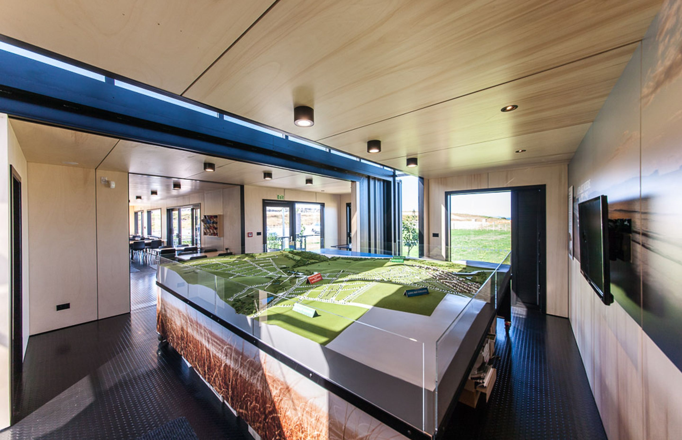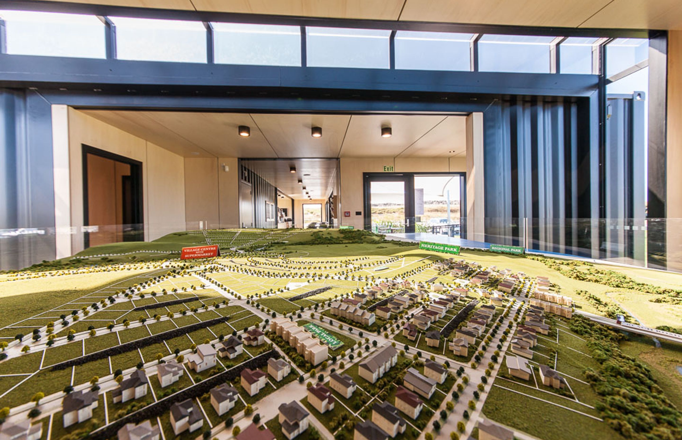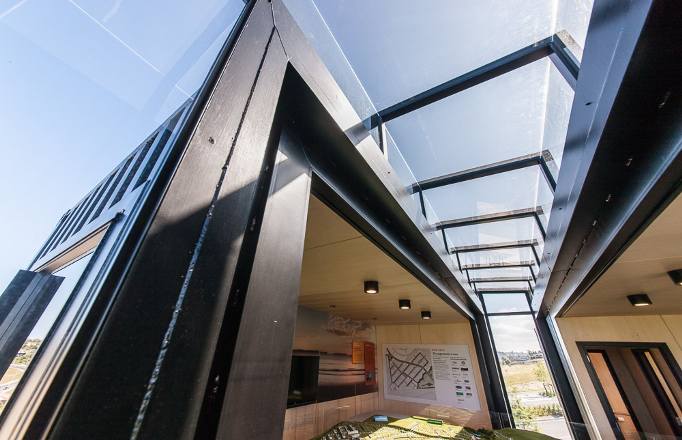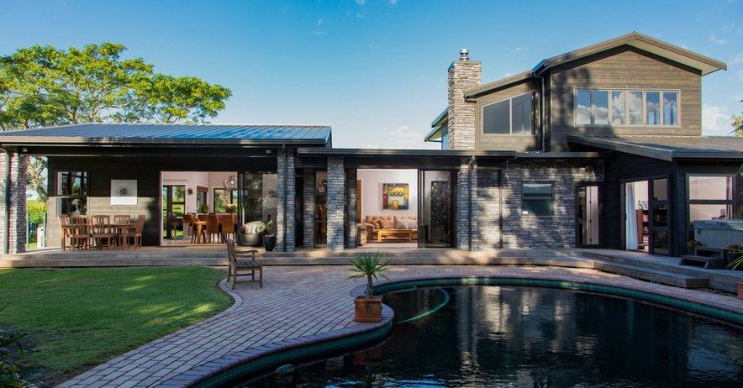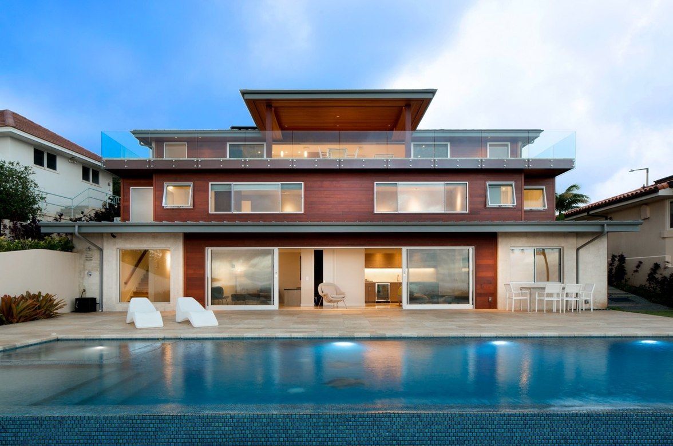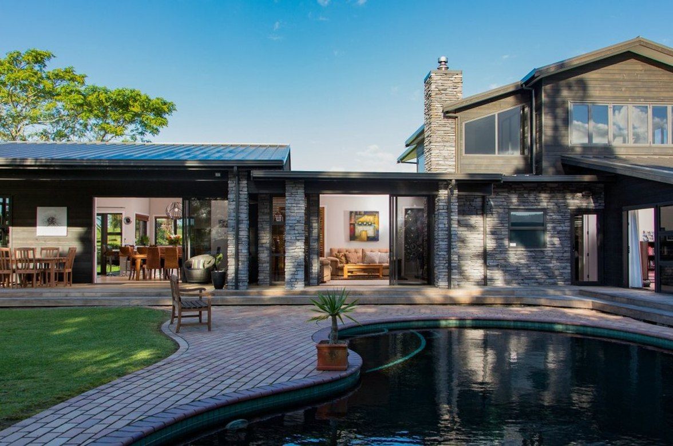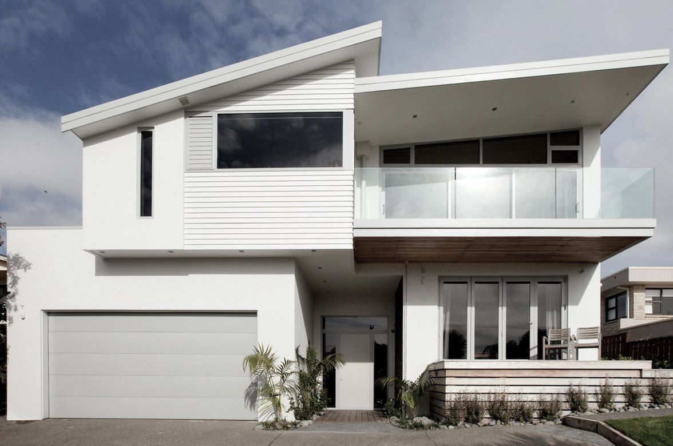Long Bay Cafe
By Complete Architecture
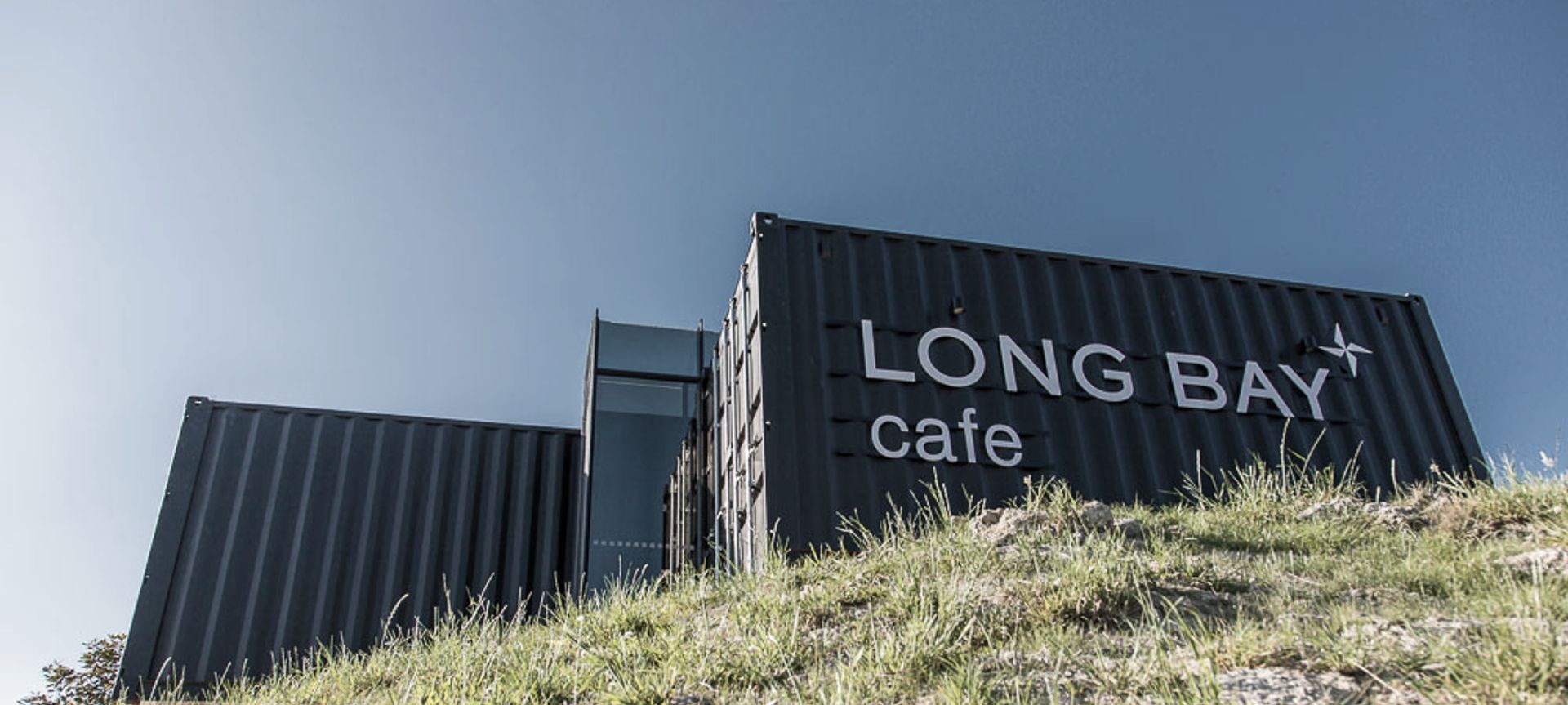
Requiring an innovate, re-locatable new commercial building, Todd Property Group commissioned Cam Cotton of Cubular to undertake the project. Perched on the hill of North Shore, Auckland's newly opened subdivision Long Bay out looking stunning Gulf Harbour is Long Bay Cafe, Todd Property's latest sales office and cafe. Fabricated from four shipping containers and a glass atrium the building certainly stands out architecturally amongst the surrounding residential homes.
The office and show room space, comprising of a 20 ft container adjoined to a 40 ft container by a glass atrium is home to an impressive 5m by 6m large model of the proposed land packages and gardens. Two 40 ft containers have been adjoined, large holes cut out of each side opening up the containers to house a full commercial kitchen, two bathrooms, one accessible and a seated area. Steel beams and frames have been welded back in to the container to obtain the structural integrity. Large stacker slider doors frame the panoramic view and open out to a large decked area with more cafe seating covered by shade sails. The building has been cleverly designed to be taken apart a further three times and relocated around the subdivision.
Initial conceptual design work undertaken by Construct Architecture with commercial kitchen planned by Southern Hospitality accompanied by Kirsty Mitchell of Veneer Design for colours and furniture was handed over to Cotton to develop conceptually and design and document all technical architectural work with colleague Ingrid Cotton to develop interior and lighting design and procure all materials and fittings. Cotton’s company also undertook project management and fabrication.
Technical challenges such as drainage and waterproofing, the joins of the steel and glass atrium were overcome by good planning at the developed design stage to make sure it was going to work at fabrication. The containers where separated at fabrication in warehouse in Mount Maunganui so the design and measurements had to be exact to make sure that it joined correctly on site.
The industrial nature of the shipping containers has been embraced, left unclad and painted with heavy duty matt black container paint. Solid, ribbed, robust steel combined with smooth, translucent glass. Soft LED downlights highlight signage at night. Internally a minimal palette of black and birch plywood highlight the nature of the materials and extensive windows frame the spectacular vista. Black studded rubber flooring fun, durable, comfortable to work on all day perfectly line the floor. Walls and ceilings lined with European Birch Elite high end grade plywood polyurethaned and faultlessly hung on brackets on the back face to conceal the fixings and double as a silver negative detail system symmetrically it was designed by Cubular to float off the floor and a negative detail where wall meets the floor. LED lighting throughout procured from Europe and specifically powdercoated black give the spaces amazing light while being energy efficient both environmentally and financially. Bathrooms feature commercial toilet suites, Methven Kiri basin mixers, and minimal Caroma Cube wall hung vanities and fast blowing Dyson hand dryers. The commercial kitchen is compact yet fully equipped, catering for breakfasts and lunches, ovens, fryers, fridges, display cabinets, blenders, sandwiches presses, water filters are all nicely ordered. Sleek black powder coated steel and black rubber over black cabinetry form the serving counter atop the espresso coffee machine brewing coffee day long.
Long Bay Cafe has become a welcome addition to the community.
Professionals used in
Long Bay Cafe
More projects from
Complete Architecture
About the
Professional
A little about Complete Architecture.
We enjoy designing customised spaces for clients and appreciate that everyone has unique requirements.
We are inspired by our client's individual stories and provide spaces they can be satisfied with and in which they can build loving memories. These living spaces are enhanced by clever window placement, stunning materials and textures.
Whether designing residential, commercial, educational or healthcare buildings, we have enjoyed success both nationwide and internationally. For example, we have recently designed many luxury homes in Hawaii.
Complete Architecture's work veers toward the modern, with use of clean lines, squared forms and vast expanses of glass. Architectural Designer, Cam Cotton, believes framing interesting aspects, window placement and styles are most important. Cam juxtaposes materials, often layering, using angles and textures to create visual interest and recently has successfully used steel which has a robust quality and ability to be used in many applications. Cam’s architecture is often complemented by an amazing use of light, which highlights architectural features and textural elements.
With a passion for architecture and it's history, Cam is excited to be leading the way in container architecture in New Zealand, having designed and fabricated some brilliant buildings using this medium. Cam is equally inspired to create beautiful, tropical homes and stunning, innovative buildings in New Zealand.
- ArchiPro Member since2017
- Locations
- More information

